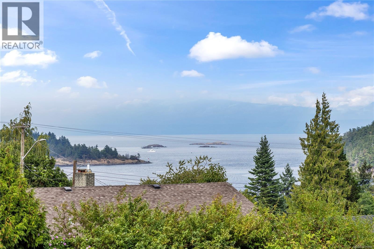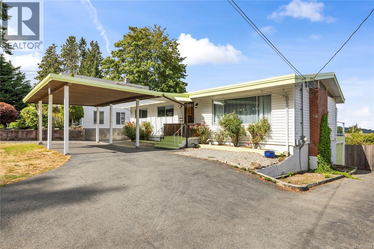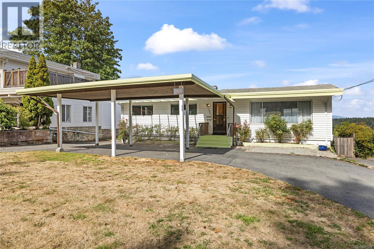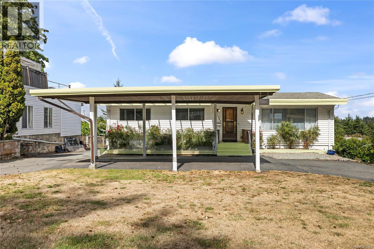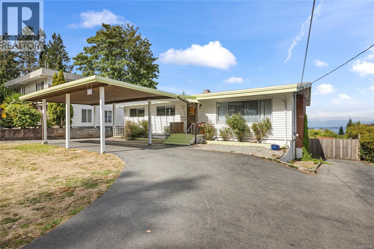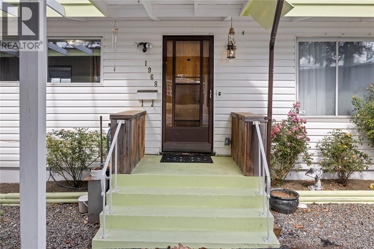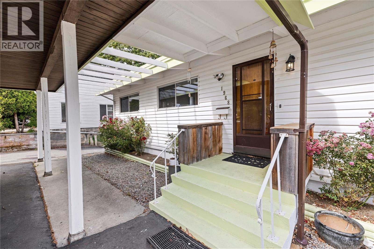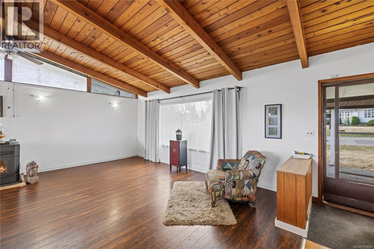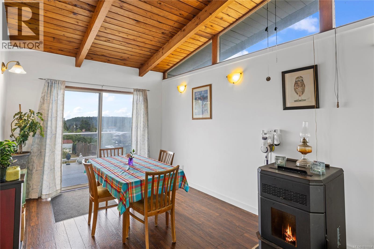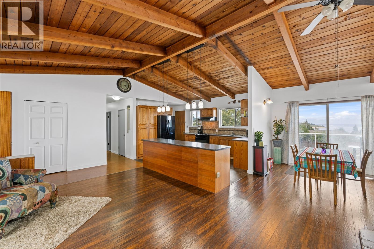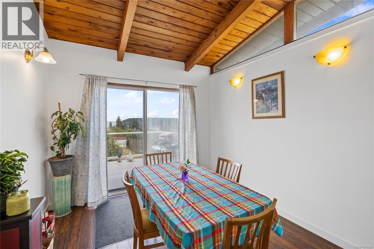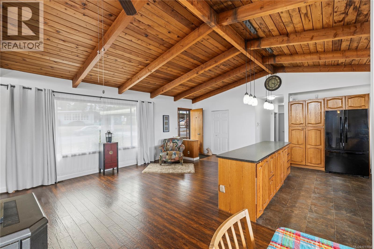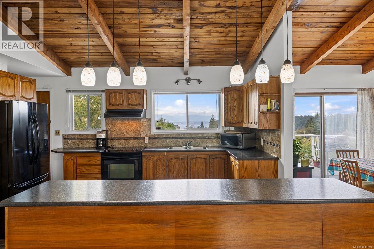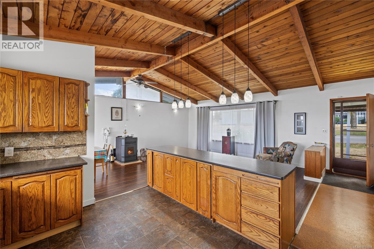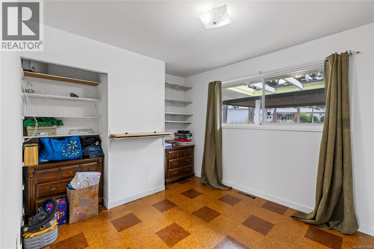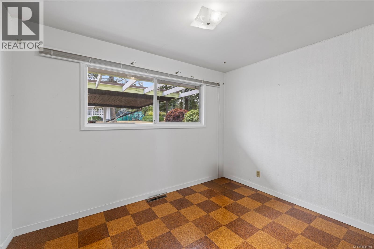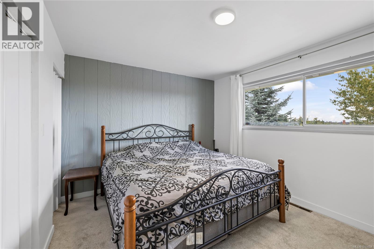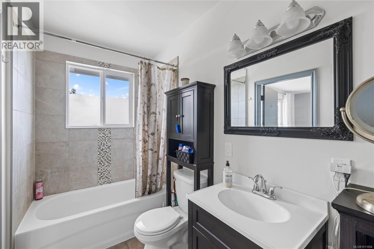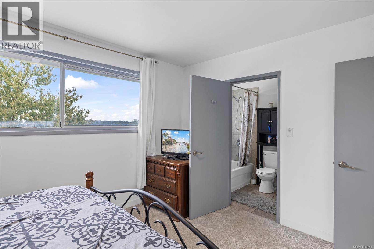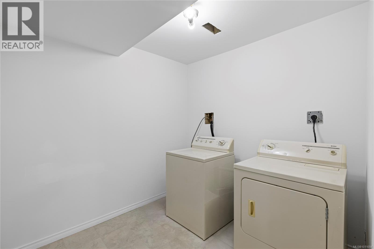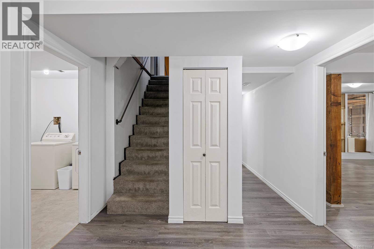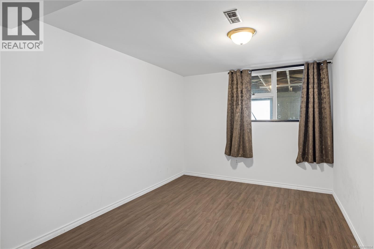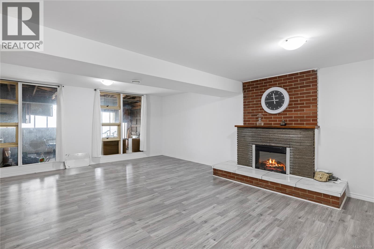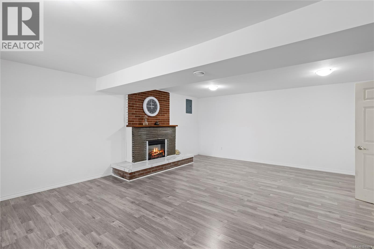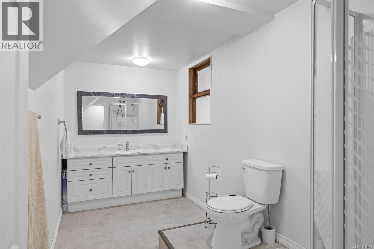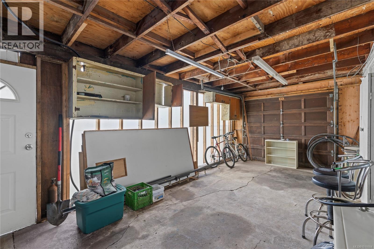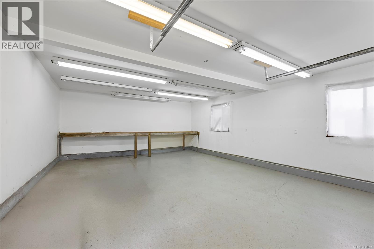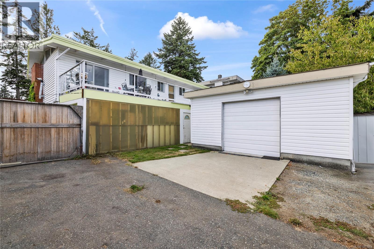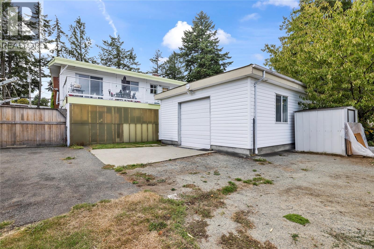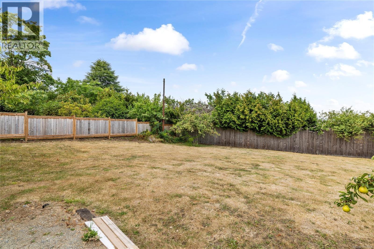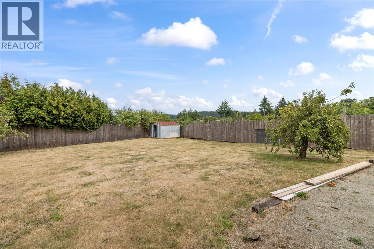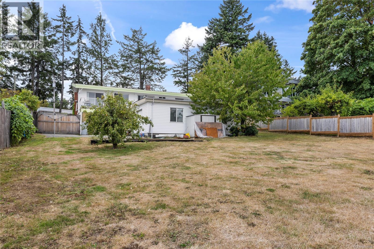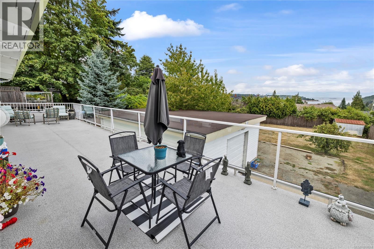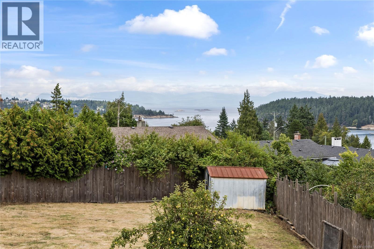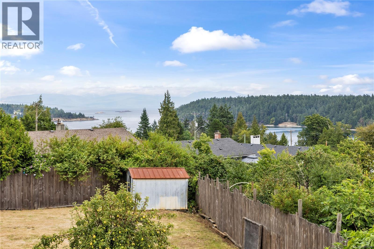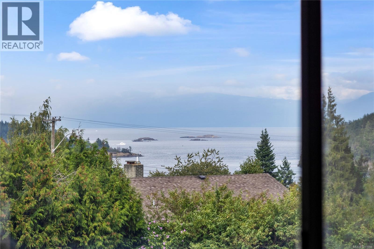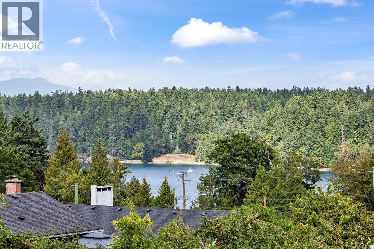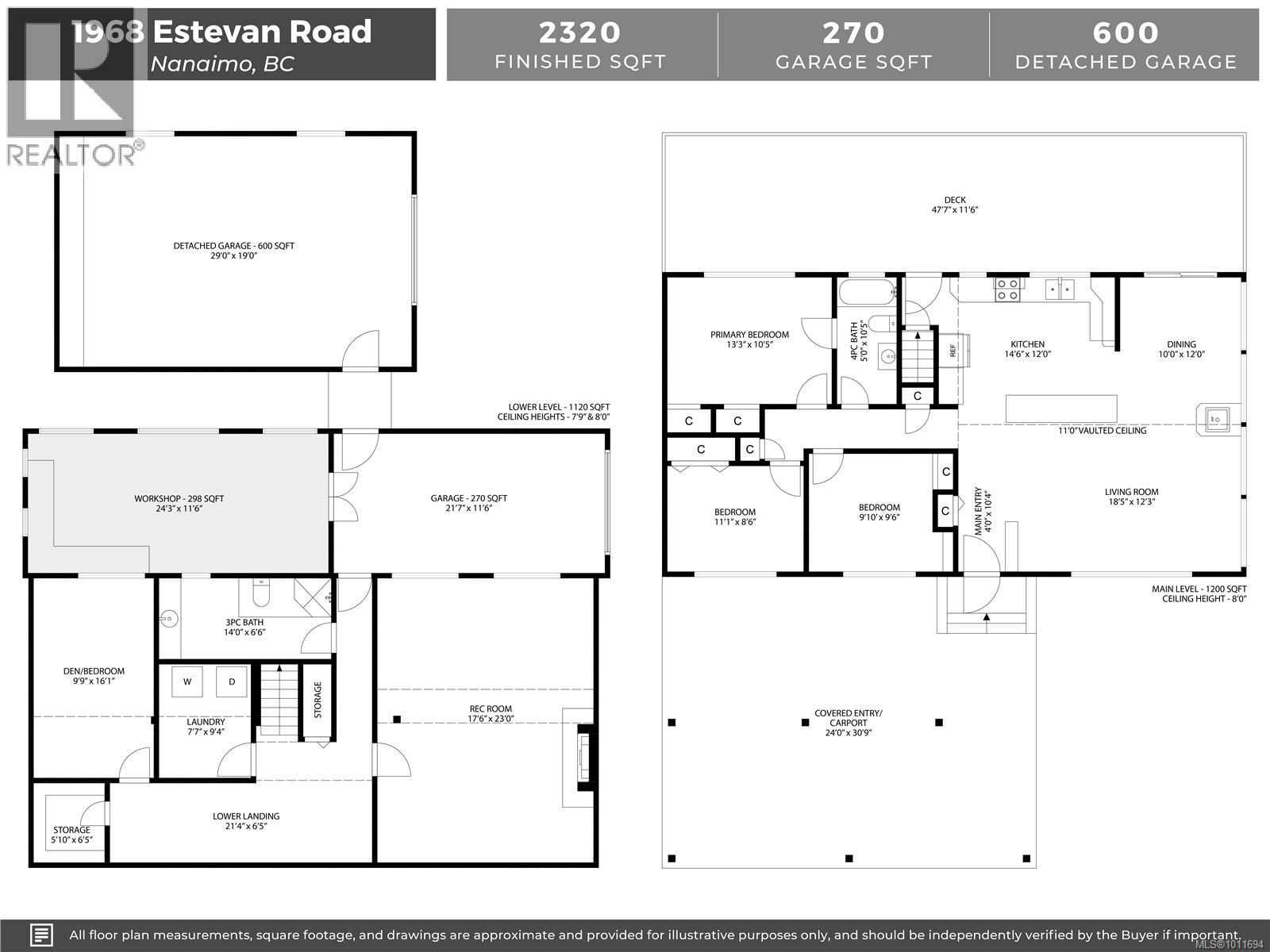1968 Estevan Rd Nanaimo, British Columbia V9S 3Z2
$899,900
PRICE IMPROVEMENT! Welcome to 1968 Estevan Road, a home that offers space, character, and location in one of Nanaimo’s most sought-after neighborhoods. Situated in the heart of Brechin Hill, this property rests on a 13,339 sq ft lot and offers 2,320 sq ft of living space, along with stunning ocean views. This is a home designed to bring comfort & flexibility, with room for the whole family! On the main level, you’ll find three bedrooms & a full bathroom, making it an ideal setup for families or anyone who appreciates having everything close at hand. The living areas are bright and welcoming, with large windows that allow natural light to pour in and frame the views beyond. Whether you’re gathering with loved ones or enjoying a quiet evening, this floor provides the perfect backdrop. The lower level expands the living space even further, featuring a spacious rec room that’s perfect for movie nights, games, or entertaining. A versatile den makes an excellent home office, hobby room, or guest space, while a second bathroom and laundry room add everyday convenience. Outdoors, the property offers multiple options for parking, storage, and hobbies. A carport and garage beneath the deck provide space for vehicles, while the detached 600 sq ft workshop is a dream for those who need room for projects, tools, or creative pursuits. The yard is well-kept and inviting, offering plenty of space to garden, play, or simply relax in the fresh air. Location is everything, and this home delivers. Just minutes from BC Ferries, Departure Bay Beach, schools, and a variety of shops & services, you’ll enjoy the perfect balance of convenience and coastal lifestyle. Brechin Hill is known for its sense of community, scenic views, and proximity to the water, making it one of Nanaimo’s most desirable areas to call home. Listed by Chris Carter and Kate Loginova with Royal LePage Nanaimo Realty, this home is offered at $899,900.00! Contact us today to arrange your private tour! (id:48643)
Property Details
| MLS® Number | 1011694 |
| Property Type | Single Family |
| Neigbourhood | Brechin Hill |
| Features | Central Location, Other, Marine Oriented |
| Parking Space Total | 6 |
| Plan | Vip11315 |
| Structure | Workshop |
| View Type | Mountain View, Ocean View |
Building
| Bathroom Total | 2 |
| Bedrooms Total | 3 |
| Architectural Style | Contemporary |
| Constructed Date | 1957 |
| Cooling Type | None |
| Fireplace Present | Yes |
| Fireplace Total | 1 |
| Heating Type | Forced Air |
| Size Interior | 3,190 Ft2 |
| Total Finished Area | 2320 Sqft |
| Type | House |
Land
| Access Type | Road Access |
| Acreage | No |
| Size Irregular | 13339 |
| Size Total | 13339 Sqft |
| Size Total Text | 13339 Sqft |
| Zoning Description | R5 |
| Zoning Type | Residential |
Rooms
| Level | Type | Length | Width | Dimensions |
|---|---|---|---|---|
| Lower Level | Bathroom | 3-Piece | ||
| Lower Level | Laundry Room | 7'7 x 9'4 | ||
| Lower Level | Den | 9'9 x 16'1 | ||
| Lower Level | Storage | 5'10 x 6'5 | ||
| Lower Level | Entrance | 21'4 x 6'5 | ||
| Lower Level | Recreation Room | 17'6 x 23'0 | ||
| Main Level | Bedroom | 9'10 x 9'6 | ||
| Main Level | Bedroom | 11'1 x 8'6 | ||
| Main Level | Primary Bedroom | 13'3 x 10'5 | ||
| Main Level | Bathroom | 4-Piece | ||
| Main Level | Kitchen | 14'6 x 12'0 | ||
| Main Level | Dining Room | 10'0 x 12'0 | ||
| Main Level | Living Room | 18'5 x 12'3 |
https://www.realtor.ca/real-estate/28761832/1968-estevan-rd-nanaimo-brechin-hill
Contact Us
Contact us for more information

Chris Carter
www.chris-carter.ca/
www.facebook.comchriscarterrealestate/
chriscarterrealestate/
4200 Island Highway North
Nanaimo, British Columbia V9T 1W6
(250) 758-7653
(250) 758-8477
royallepagenanaimo.ca/

Kate Loginova
kateloginova.royallepage.ca/
www.facebook.com/kate.loginova
www.instagram.com/kate.loginova.realtor/
4200 Island Highway North
Nanaimo, British Columbia V9T 1W6
(250) 758-7653
(250) 758-8477
royallepagenanaimo.ca/

