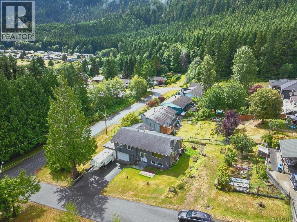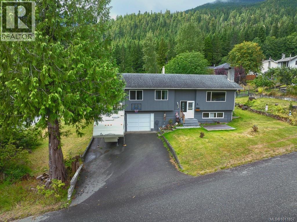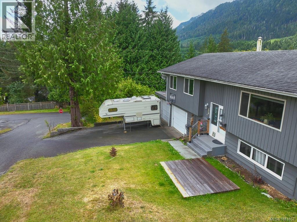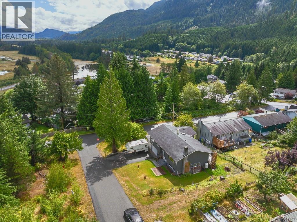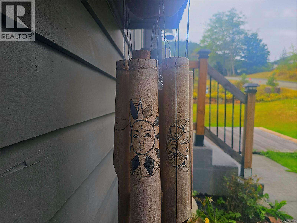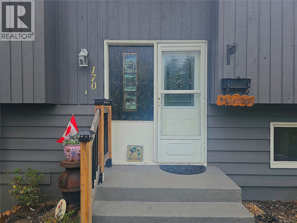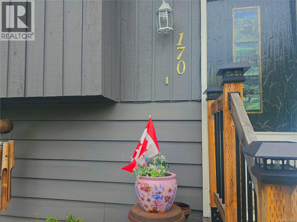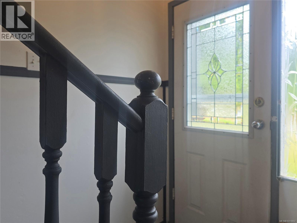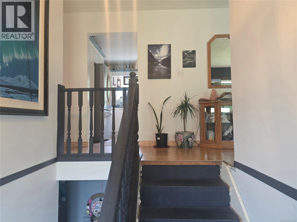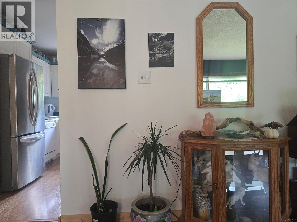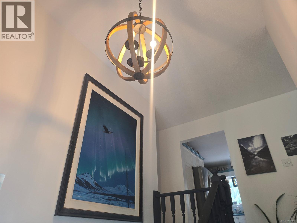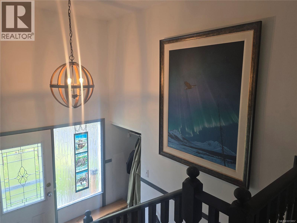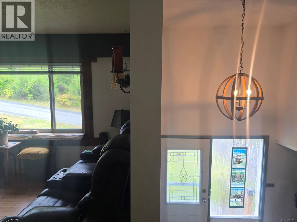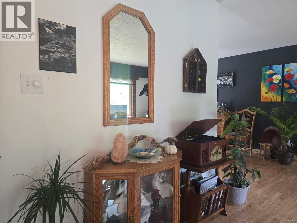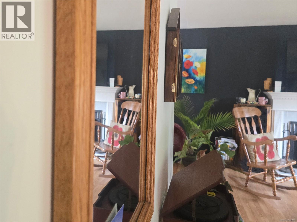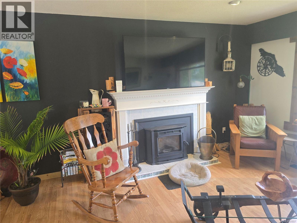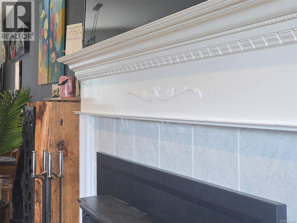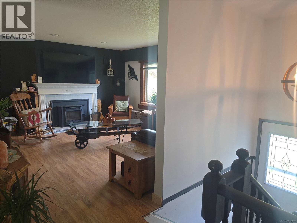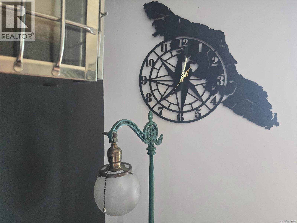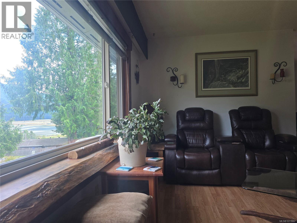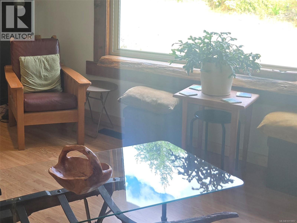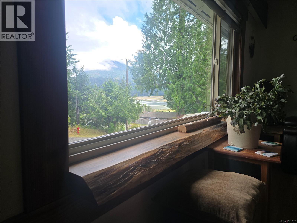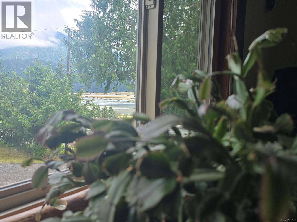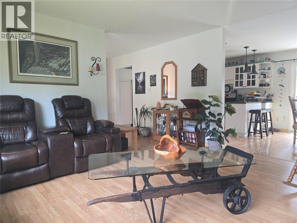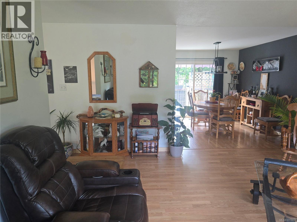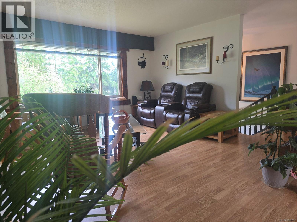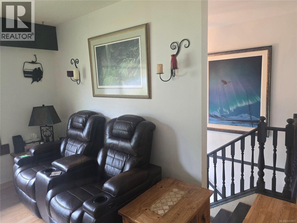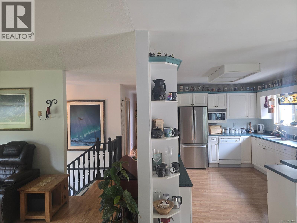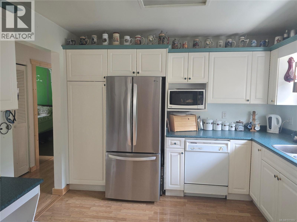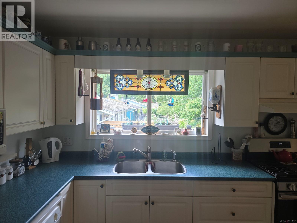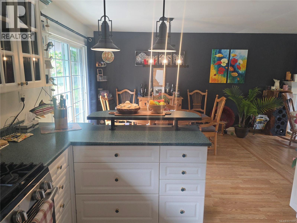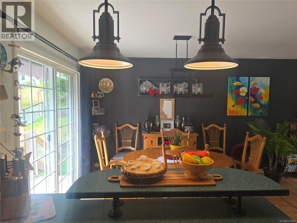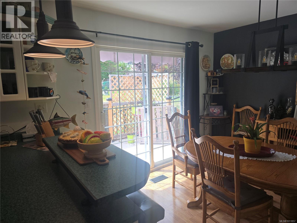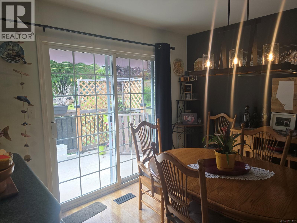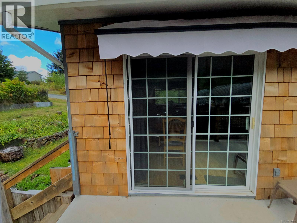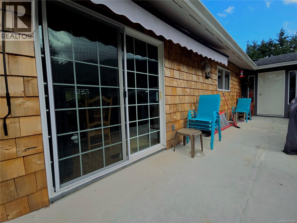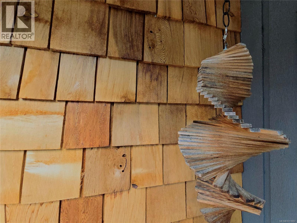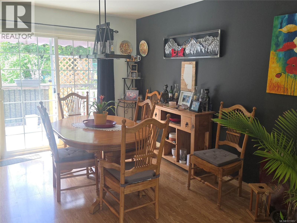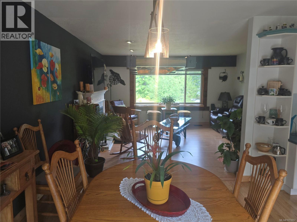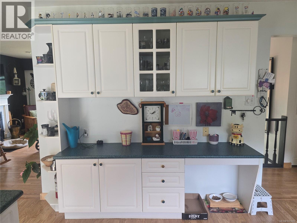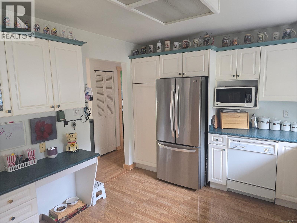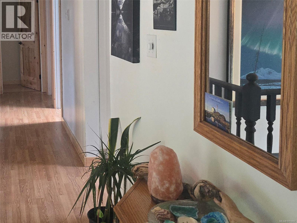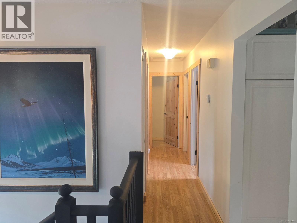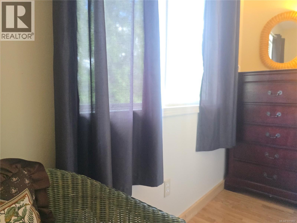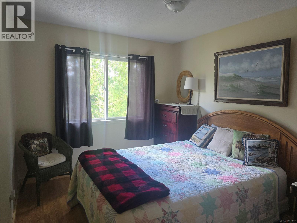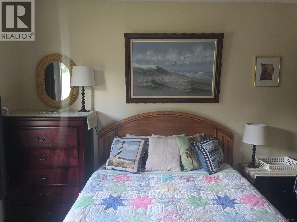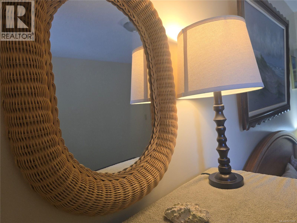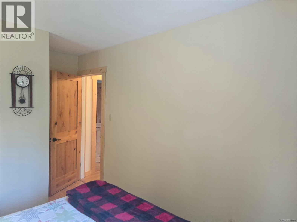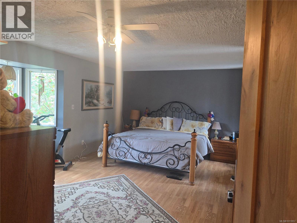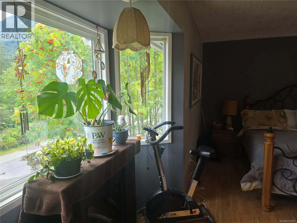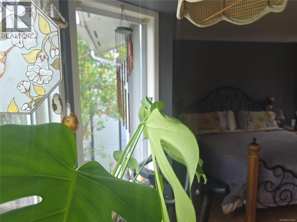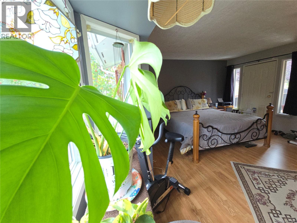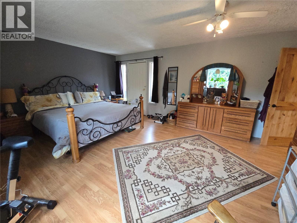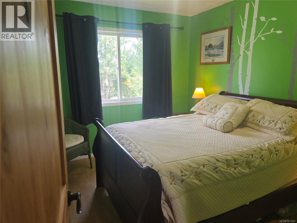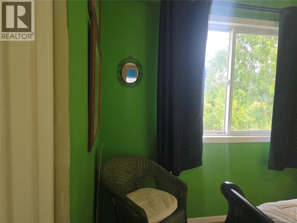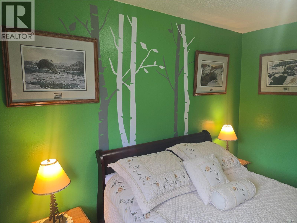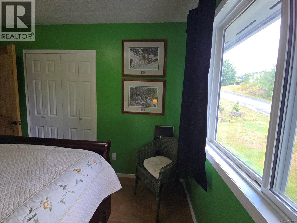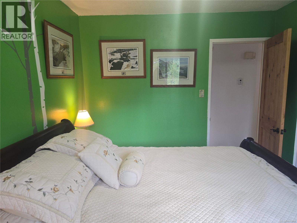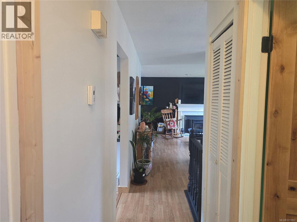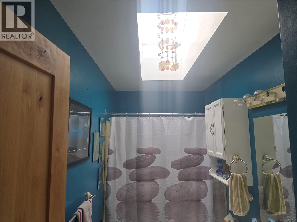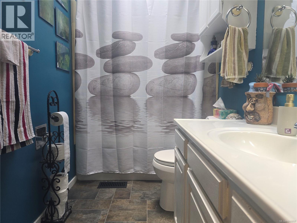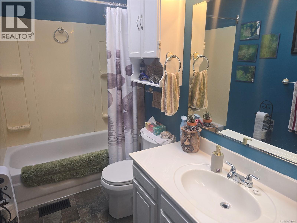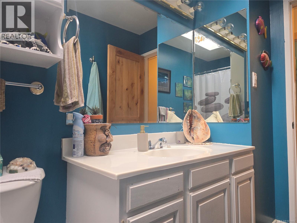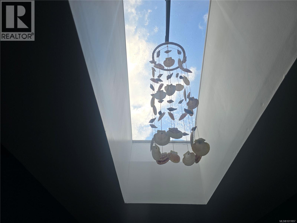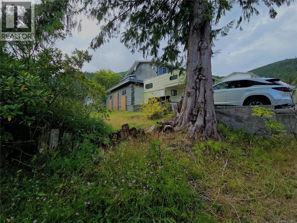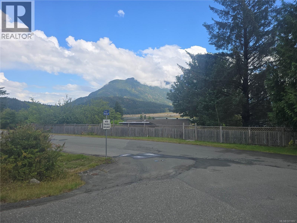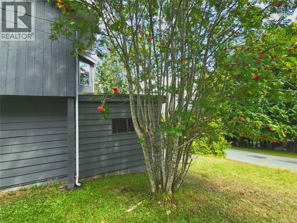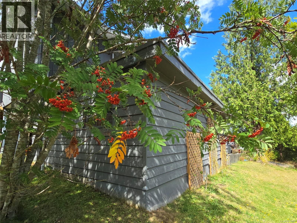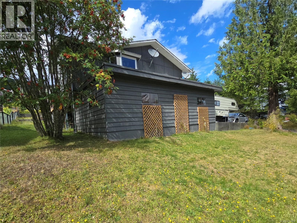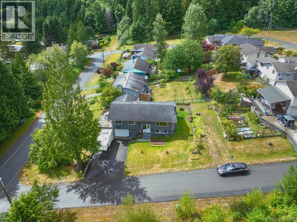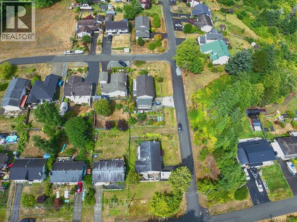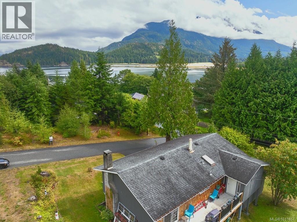170 Seaview St Sayward, British Columbia V0P 1R0
$469,900
Bright + updated family home in the Village of Sayward — a welcoming community where life moves at a gentler pace. This spacious home has been refreshed with new flooring, paint, fixtures, windows, an updated front porch, & new railings on the back deck, giving it a clean, move-in-ready feel. The big, bright kitchen with eating bar flows into the dining room with deck access, while the living room’s upgraded windows bring in natural light. The generous primary bedroom also opens to the deck, joined by two additional bedrooms and a skylit bath upstairs. Downstairs offers a cozy family room, a fourth bedroom with its own bath — perfect for guests or a teen — plus laundry, storage, and a double garage. Plenty of parking is available, including space for an RV. With care to the roof & exterior already done, you can settle right in. Minutes from the school, new library, rec center, marina, and local farmers’ markets, this home offers comfort, updates, and the beauty of small-village living. (id:48643)
Property Details
| MLS® Number | 1011857 |
| Property Type | Single Family |
| Neigbourhood | Kelsey Bay/Sayward |
| Features | Corner Site, Other, Marine Oriented |
| Parking Space Total | 5 |
| Plan | Vip20197 |
| View Type | Mountain View |
Building
| Bathroom Total | 2 |
| Bedrooms Total | 4 |
| Appliances | Refrigerator, Stove, Washer, Dryer |
| Constructed Date | 1969 |
| Cooling Type | None |
| Fireplace Present | Yes |
| Fireplace Total | 2 |
| Heating Fuel | Electric, Wood |
| Heating Type | Other, Forced Air |
| Size Interior | 2,144 Ft2 |
| Total Finished Area | 2144 Sqft |
| Type | House |
Land
| Acreage | No |
| Size Irregular | 7405 |
| Size Total | 7405 Sqft |
| Size Total Text | 7405 Sqft |
| Zoning Type | Residential |
Rooms
| Level | Type | Length | Width | Dimensions |
|---|---|---|---|---|
| Lower Level | Storage | 9'11 x 7'5 | ||
| Lower Level | Laundry Room | 8'11 x 10'6 | ||
| Lower Level | Bathroom | 10'6 x 8'2 | ||
| Lower Level | Bedroom | 13'2 x 10'6 | ||
| Lower Level | Family Room | 14'11 x 12'5 | ||
| Main Level | Bathroom | 4'10 x 10'10 | ||
| Main Level | Bedroom | 9'1 x 10'8 | ||
| Main Level | Bedroom | 9'1 x 10'8 | ||
| Main Level | Primary Bedroom | 15'6 x 18'9 | ||
| Main Level | Kitchen | 14'7 x 10'10 | ||
| Main Level | Dining Room | 11 ft | Measurements not available x 11 ft | |
| Main Level | Living Room | 15'1 x 14'1 |
https://www.realtor.ca/real-estate/28769226/170-seaview-st-sayward-kelsey-baysayward
Contact Us
Contact us for more information

Megan Centrone
thetidalgroup.ca/
www.facebook.com/megancentroneREALTOR/
instagram.com/tidalrealestategroup?igshid=OGQ5ZDc2ODk2ZA==
103-91 Chapel Street
Nanaimo, British Columbia V9R 0J3
(833) 817-6506
(866) 253-9200
www.exprealty.ca/

