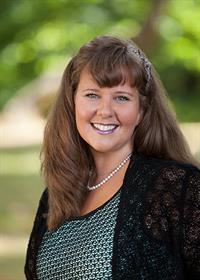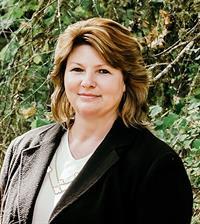3764 Bexley Rd Port Alberni, British Columbia V9Y 8R7
$514,900
Charming Country Retreat in Cherry Creek! Welcome to your dream home in the heart of Cherry Creek! This quietly updated 3-bedroom + den, 2-bathroom home offers the perfect blend of country charm and modern convenience. Nestled on a spacious 0.41-acre lot, this property provides peaceful rural living just 5 minutes from shopping, schools, and amenities. Step inside to discover the updated kitchen, bathrooms, and living room. The open-concept layout is ideal for family living and entertaining, with plenty of natural light and warm, inviting finishes throughout. Outside, enjoy the expansive yard—feature a large koi pond (koi negotiable)—and take advantage of the detached shop/garage, ideal for hobbies or storage. Located in a family-oriented neighborhood, this home offers the tranquility of country life with the convenience of city access. Whether you're starting a family, downsizing, or simply looking for a peaceful place to call home, this Cherry Creek gem is a must-see! (id:48643)
Property Details
| MLS® Number | 1011797 |
| Property Type | Single Family |
| Neigbourhood | Alberni Valley |
| Features | Southern Exposure, Wooded Area, Other |
| Parking Space Total | 5 |
| Plan | Vip12501 |
| Structure | Shed, Workshop |
| View Type | Mountain View |
Building
| Bathroom Total | 2 |
| Bedrooms Total | 3 |
| Constructed Date | 1960 |
| Cooling Type | None |
| Fireplace Present | Yes |
| Fireplace Total | 2 |
| Heating Fuel | Oil |
| Heating Type | Forced Air |
| Size Interior | 1,872 Ft2 |
| Total Finished Area | 1685 Sqft |
| Type | House |
Land
| Acreage | No |
| Size Irregular | 17856 |
| Size Total | 17856 Sqft |
| Size Total Text | 17856 Sqft |
| Zoning Description | R2 |
| Zoning Type | Residential |
Rooms
| Level | Type | Length | Width | Dimensions |
|---|---|---|---|---|
| Lower Level | Bathroom | 3-Piece | ||
| Lower Level | Den | 10 ft | 10 ft | 10 ft x 10 ft |
| Lower Level | Family Room | 17 ft | 13 ft | 17 ft x 13 ft |
| Lower Level | Laundry Room | 17 ft | 11 ft | 17 ft x 11 ft |
| Main Level | Bathroom | 4-Piece | ||
| Main Level | Bedroom | 13 ft | 9 ft | 13 ft x 9 ft |
| Main Level | Bedroom | 9 ft | 10 ft | 9 ft x 10 ft |
| Main Level | Primary Bedroom | 11 ft | 11 ft | 11 ft x 11 ft |
| Main Level | Kitchen | 11 ft | 9 ft | 11 ft x 9 ft |
| Main Level | Dining Room | 11 ft | 11 ft x Measurements not available | |
| Main Level | Living Room | 13 ft | 17 ft | 13 ft x 17 ft |
| Other | Entrance | 7 ft | 4 ft | 7 ft x 4 ft |
https://www.realtor.ca/real-estate/28769869/3764-bexley-rd-port-alberni-alberni-valley
Contact Us
Contact us for more information

Marilyn Koehle
www.douglasandkoehle.com/
4746 Johnston Road
Port Alberni, British Columbia V9Y 5M3
(778) 421-8796
abingdonmoore.com/

Amanda Douglas
www.douglasandkoehle.com/
www.facebook.com/profile.php?id=100009340729772
4746 Johnston Road
Port Alberni, British Columbia V9Y 5M3
(778) 421-8796
abingdonmoore.com/
























































