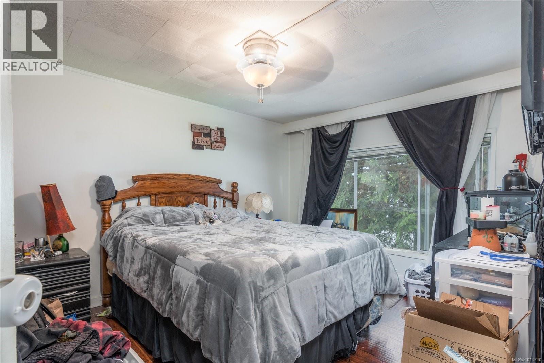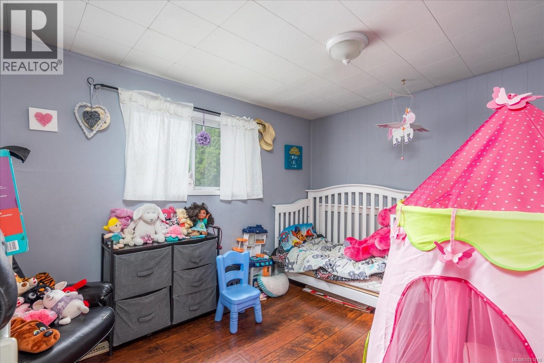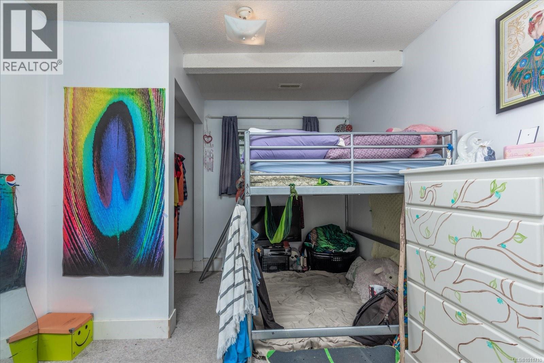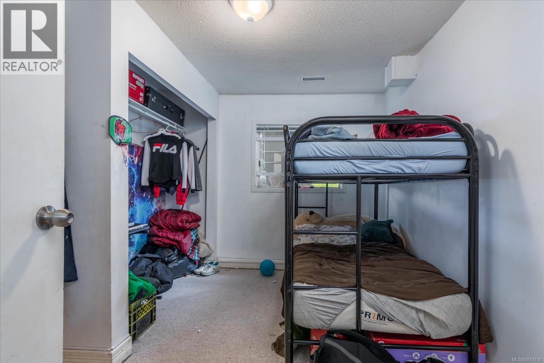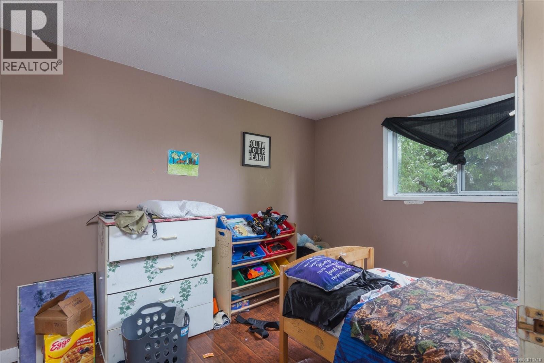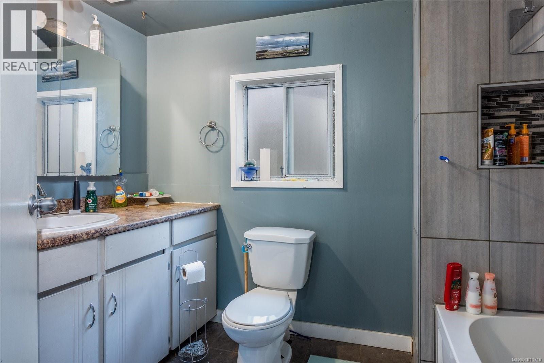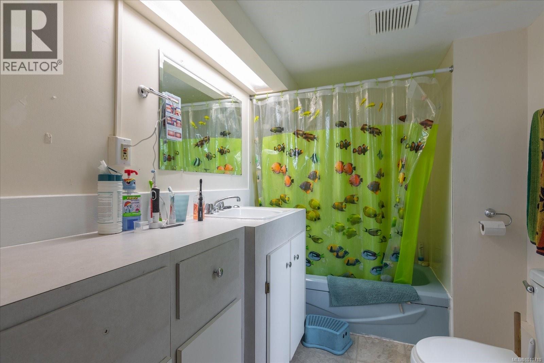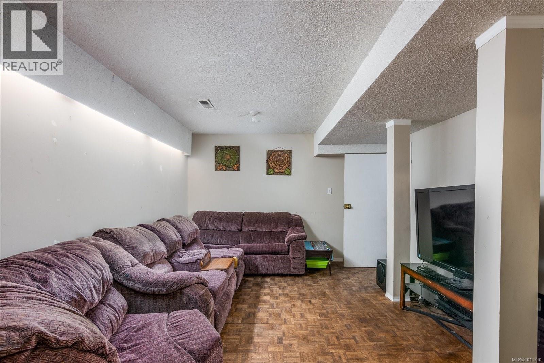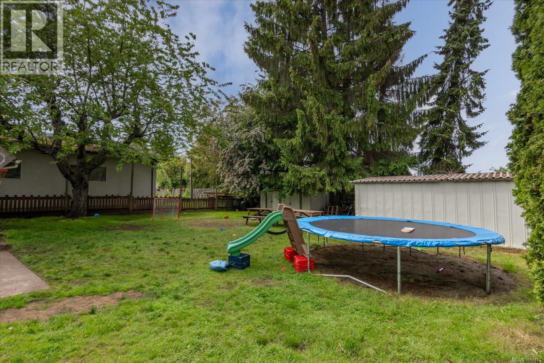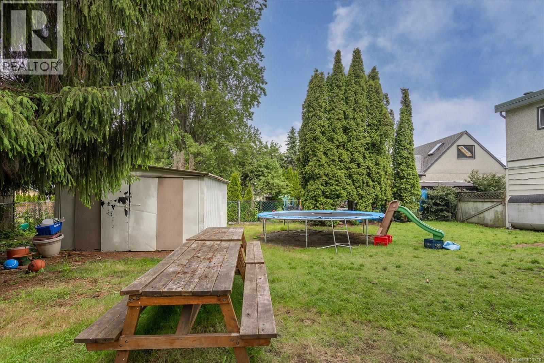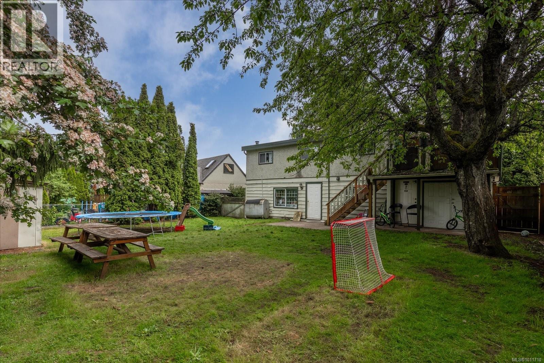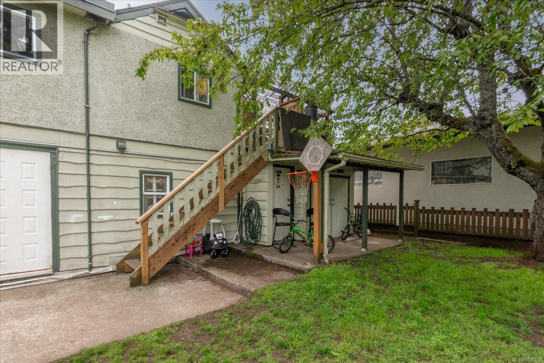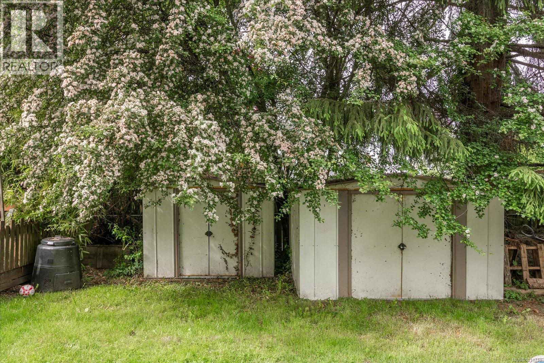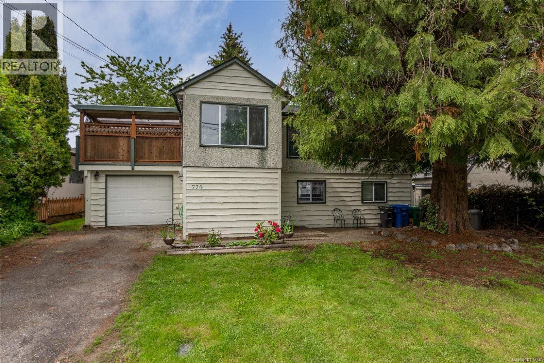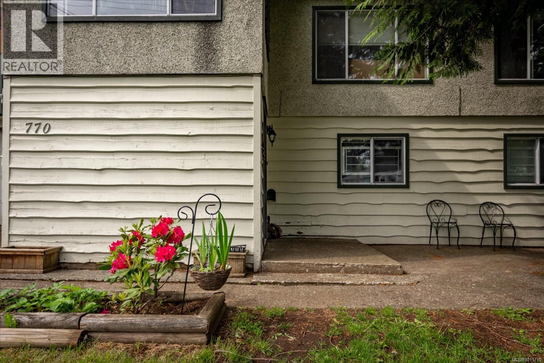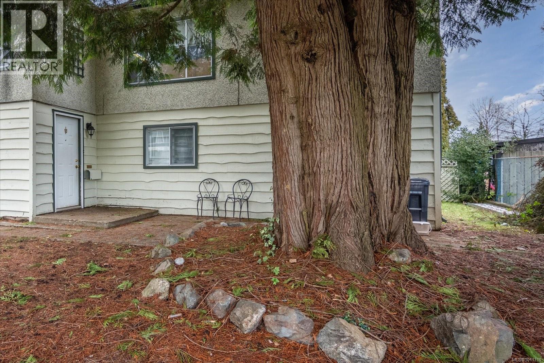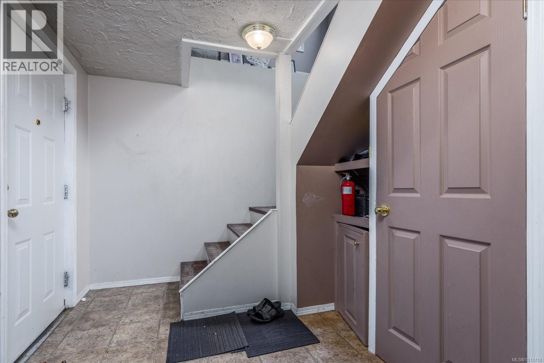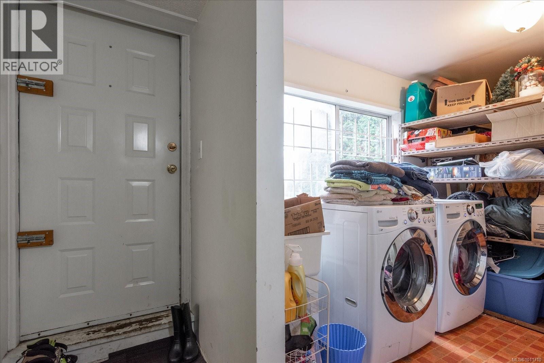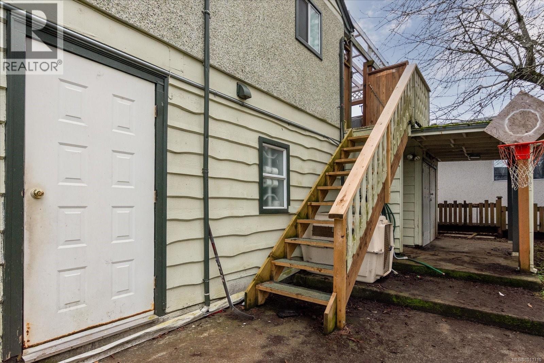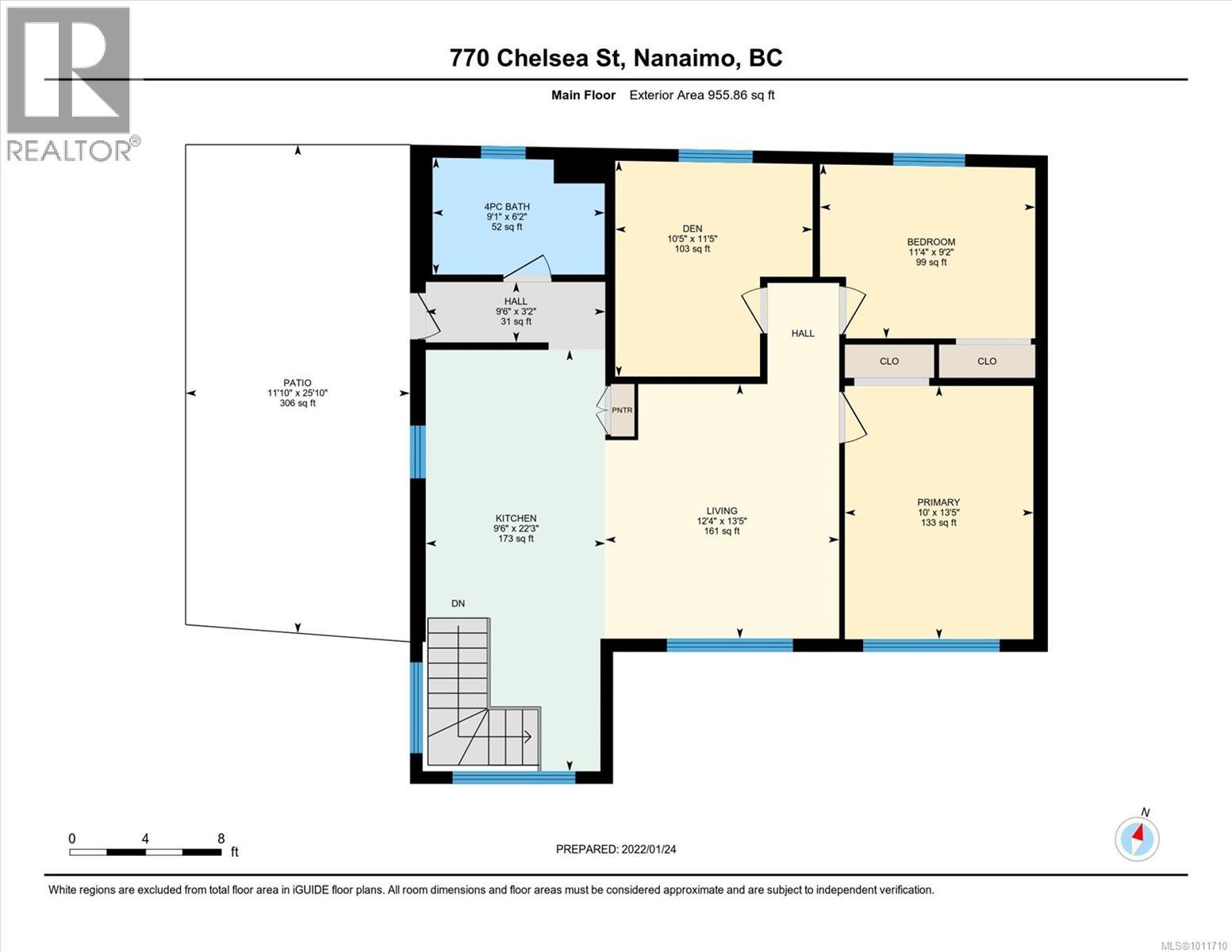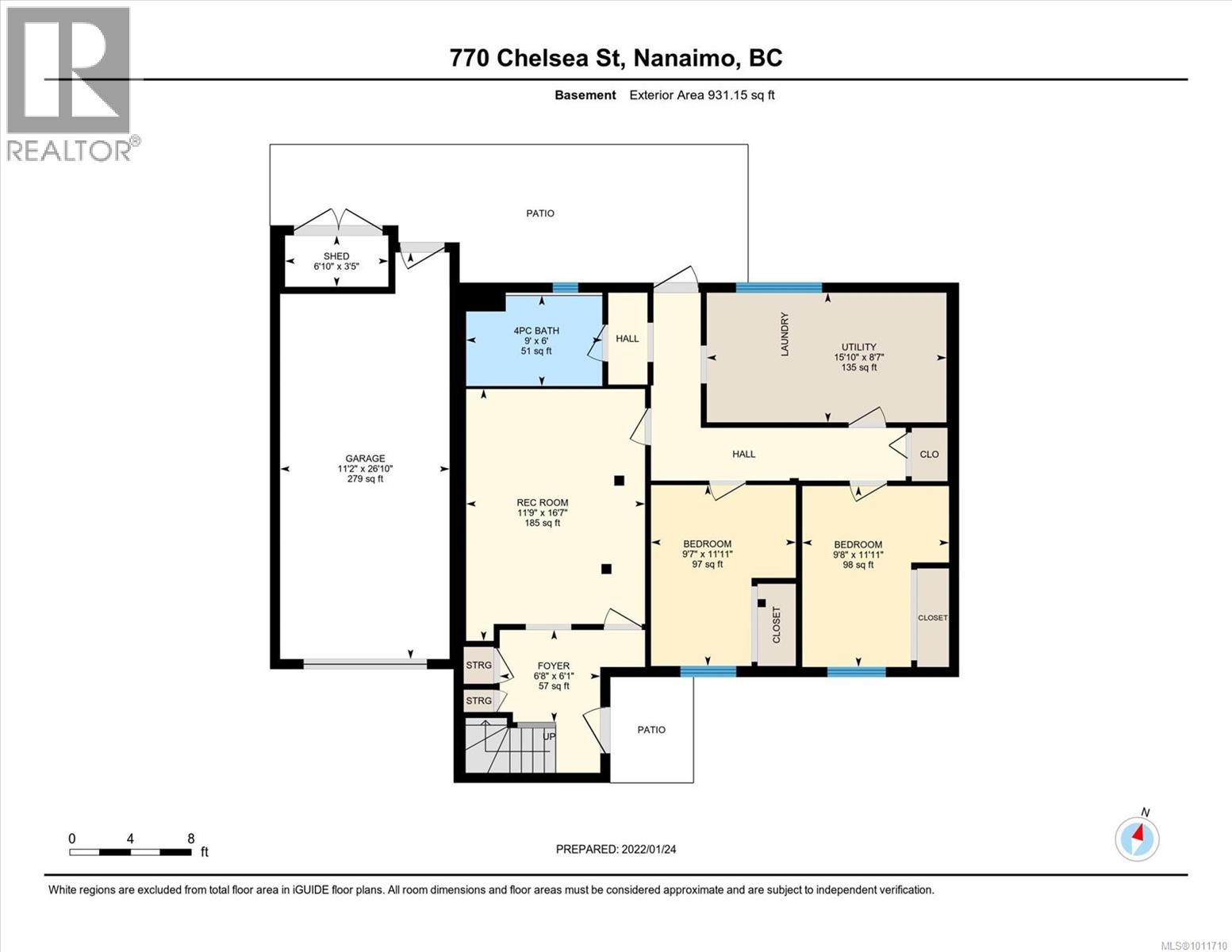770 Chelsea St Nanaimo, British Columbia V9S 1Y3
$679,000
This spacious home, centrally located, is close to everything you need. With four bedrooms, one den and a rec room, it offers abundant space for your family to flourish. The fenced yard and single garage add convenience and security. Imagine enjoying the large covered deck year-round, while the big recreation room becomes a place for cherished memories with loved ones or for extended family. Whether you're an experienced gardener or just starting, there are endless opportunities to create your own oasis. With a healthy garden already in place, you can personalize the home and enhance its future resale value for growing families and investment opportunities. Discover all this property has to offer and envision the limitless possibilities that await you. Call now to book your private showing today! (id:48643)
Property Details
| MLS® Number | 1011710 |
| Property Type | Single Family |
| Neigbourhood | Central Nanaimo |
| Features | Central Location |
| Parking Space Total | 3 |
| Plan | Vip366 |
| Structure | Patio(s) |
Building
| Bathroom Total | 2 |
| Bedrooms Total | 4 |
| Constructed Date | 1949 |
| Cooling Type | Air Conditioned |
| Heating Fuel | Electric |
| Heating Type | Forced Air, Heat Pump |
| Size Interior | 2,472 Ft2 |
| Total Finished Area | 1887.01 Sqft |
| Type | House |
Land
| Access Type | Road Access |
| Acreage | No |
| Size Irregular | 6900 |
| Size Total | 6900 Sqft |
| Size Total Text | 6900 Sqft |
| Zoning Type | Residential |
Rooms
| Level | Type | Length | Width | Dimensions |
|---|---|---|---|---|
| Lower Level | Utility Room | 8'7 x 15'10 | ||
| Lower Level | Storage | 3'5 x 6'10 | ||
| Lower Level | Recreation Room | 16'7 x 11'9 | ||
| Lower Level | Entrance | 6'1 x 6'8 | ||
| Lower Level | Bedroom | 11'11 x 9'7 | ||
| Lower Level | Bedroom | 11'11 x 9'8 | ||
| Lower Level | Bathroom | 9'0 x 6'0 | ||
| Main Level | Primary Bedroom | 13'5 x 10'0 | ||
| Main Level | Patio | 25'10 x 11'10 | ||
| Main Level | Living Room | 13'5 x 12'4 | ||
| Main Level | Kitchen | 22'3 x 9'6 | ||
| Main Level | Other | 3'2 x 9'6 | ||
| Main Level | Den | 11'5 x 10'5 | ||
| Main Level | Bedroom | 11'4 x 9'2 | ||
| Main Level | Bathroom | 9'1 x 6'2 |
https://www.realtor.ca/real-estate/28778600/770-chelsea-st-nanaimo-central-nanaimo
Contact Us
Contact us for more information

Jamie Kennedy
4200 Island Highway North
Nanaimo, British Columbia V9T 1W6
(250) 758-7653
(250) 758-8477
royallepagenanaimo.ca/

Shanon Kelley
Personal Real Estate Corporation
shanonkelley.com/
4200 Island Highway North
Nanaimo, British Columbia V9T 1W6
(250) 758-7653
(250) 758-8477
royallepagenanaimo.ca/
Justin Steele
justinsteele.royallepage.ca/
4200 Island Highway North
Nanaimo, British Columbia V9T 1W6
(250) 758-7653
(250) 758-8477
royallepagenanaimo.ca/






