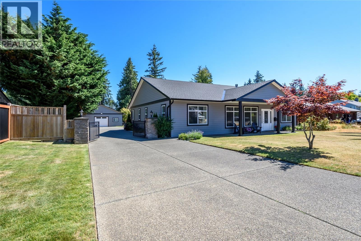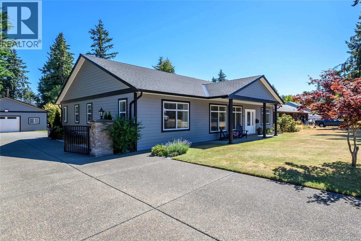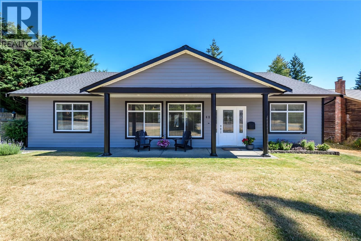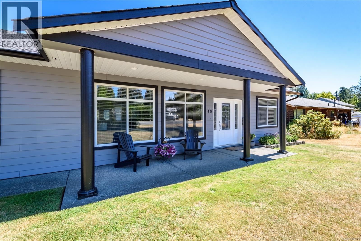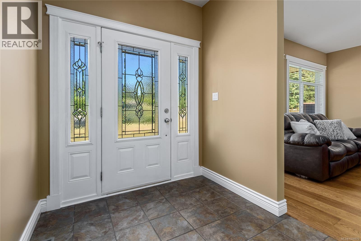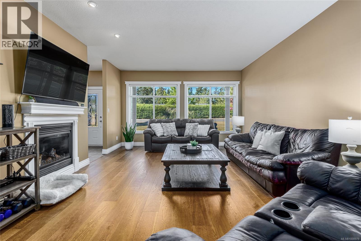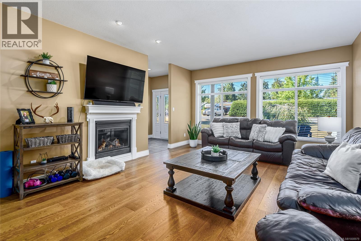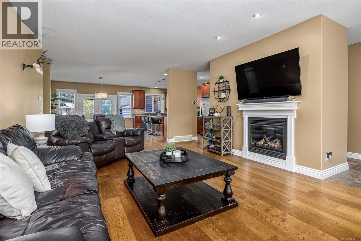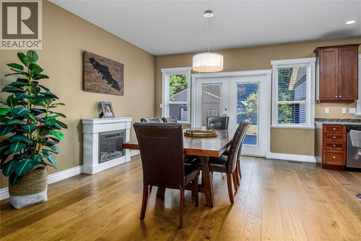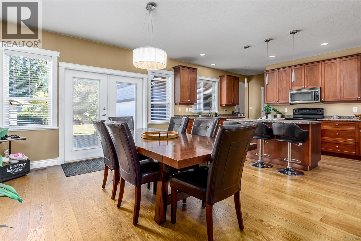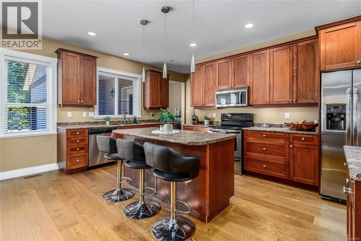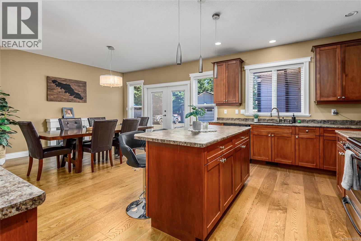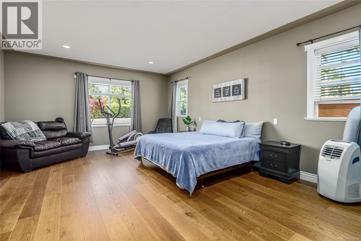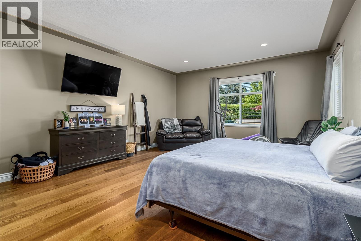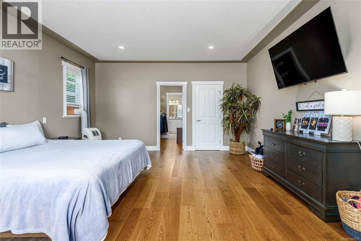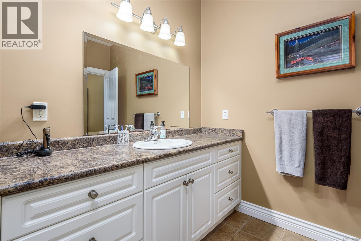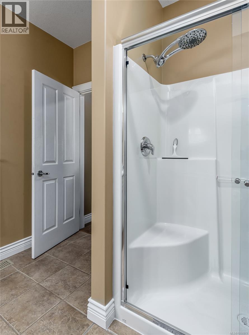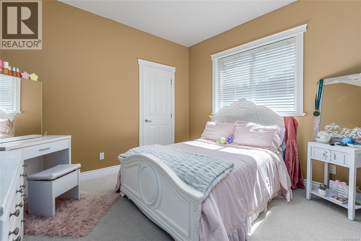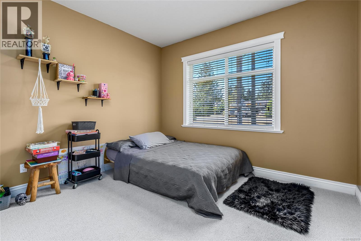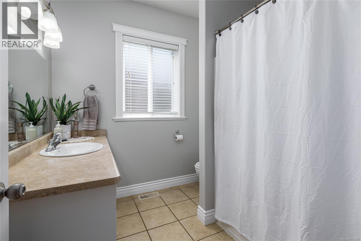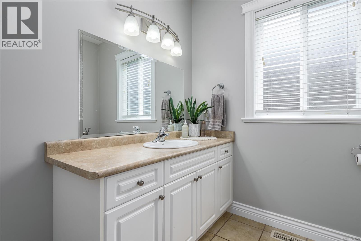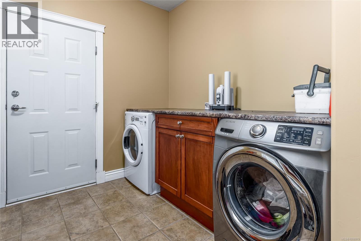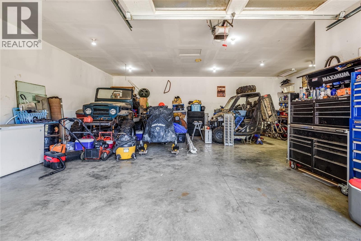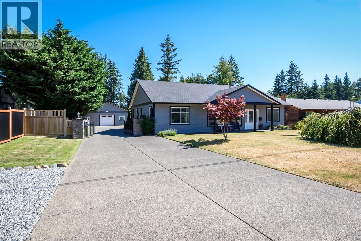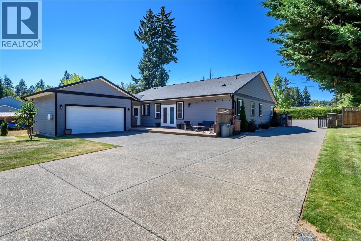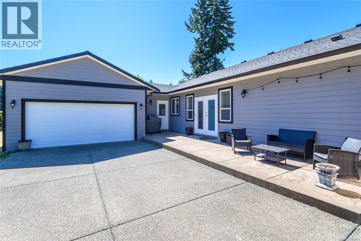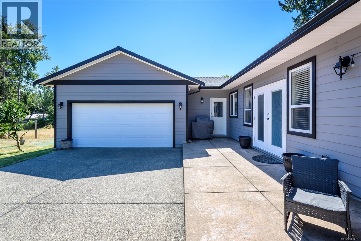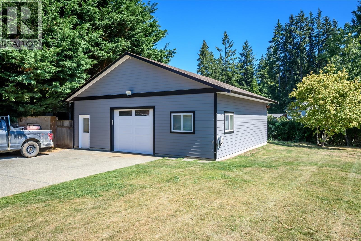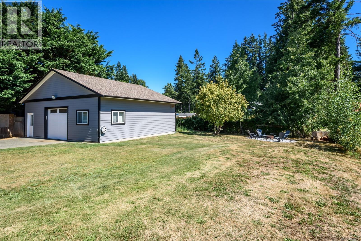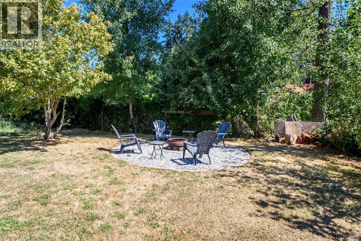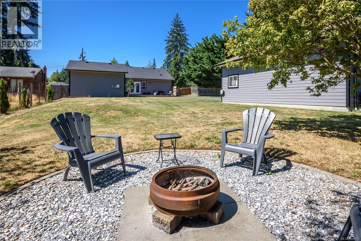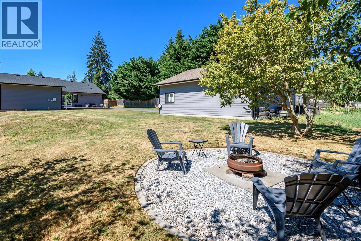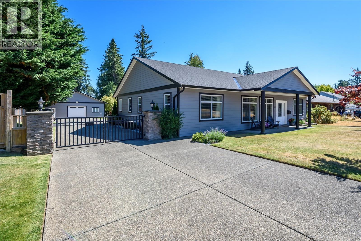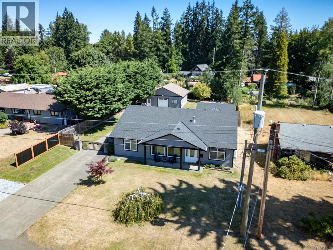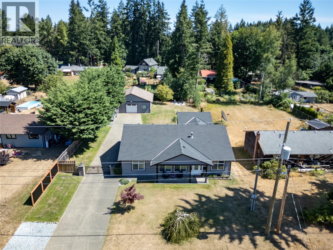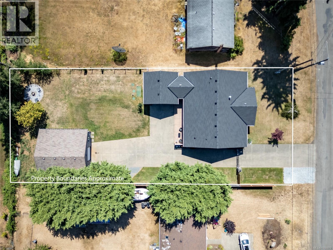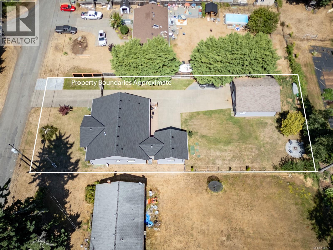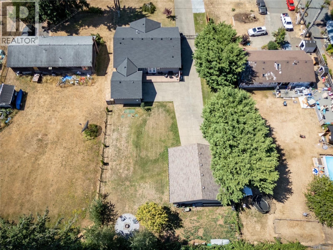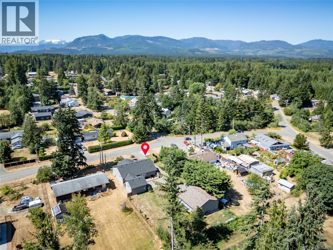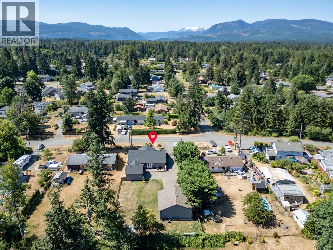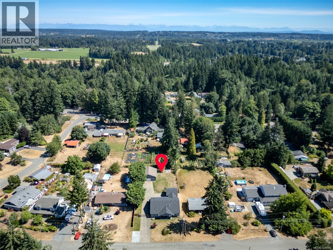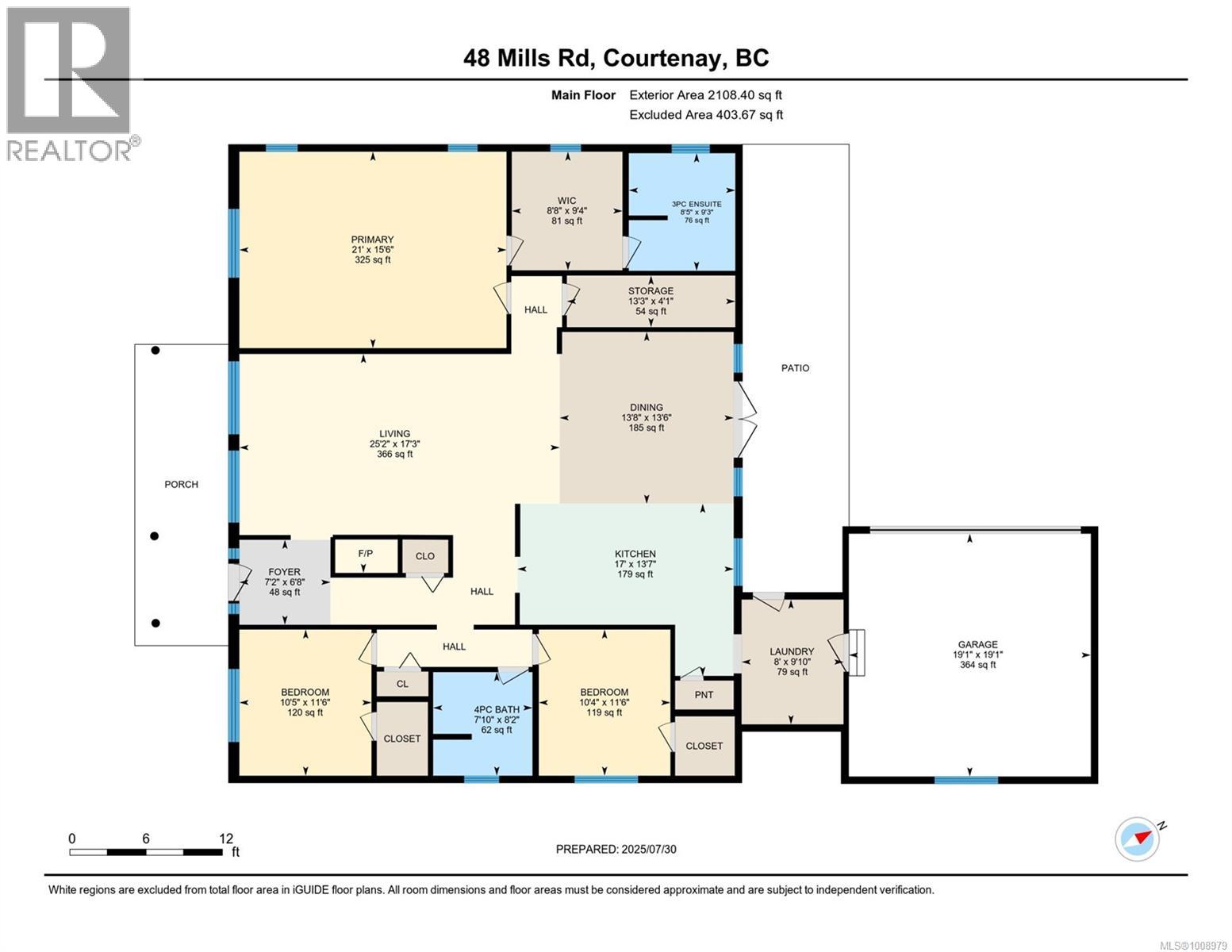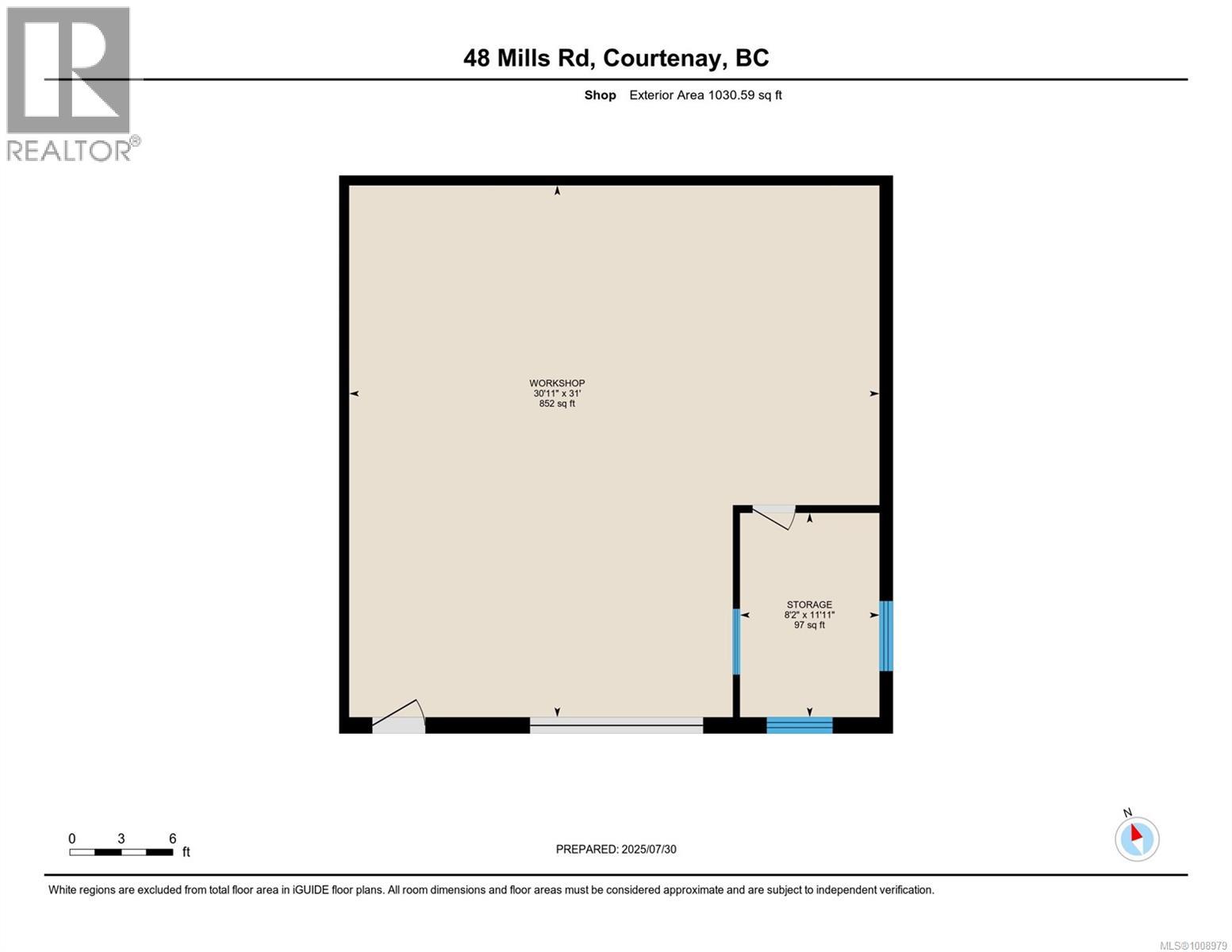48 Mills Rd Courtenay, British Columbia V9N 3L3
$1,299,000
This spacious 3bedroom,2bathroom rancher offers 2,100sqft of living space with 9' ceilings & a wide-open layout. Built in 2006 on a fully fenced 0.39-acre lot in a quiet, family-oriented neighborhood in West Courtenay, this home features hardwood floors throughout the main living areas and master bedroom tile flooring in the master ensuite, main bathroom & front entrance, & carpet in the two additional bedrooms. The open-concept kitchen, dining, & living rooms provide an inviting space centered around a propane fireplace, perfect for relaxing or entertaining.Recent updates include a new heat pump, fresh paint inside & out & a new roof. Outside, enjoy ample RV & boat parking with a paved driveway on the left side leading to a 950sqft heated shop boasting 10’6” ceilings. Located within 5 minutes of schools downtown shopping & swimming holes & just 10 minutes to Comox Lake, camping & mountain bike trails. This is an ideal home for families seeking comfort & convenience in a prime location (id:48643)
Property Details
| MLS® Number | 1008979 |
| Property Type | Single Family |
| Neigbourhood | Courtenay West |
| Features | Central Location, Level Lot, Other, Rectangular |
| Parking Space Total | 8 |
| Plan | Vip29301 |
| Structure | Workshop |
Building
| Bathroom Total | 2 |
| Bedrooms Total | 3 |
| Constructed Date | 2006 |
| Cooling Type | Air Conditioned |
| Fire Protection | Fire Alarm System |
| Fireplace Present | Yes |
| Fireplace Total | 1 |
| Heating Fuel | Electric, Propane |
| Heating Type | Heat Pump |
| Size Interior | 2,108 Ft2 |
| Total Finished Area | 2108.4 Sqft |
| Type | House |
Land
| Access Type | Road Access |
| Acreage | No |
| Size Irregular | 16988 |
| Size Total | 16988 Sqft |
| Size Total Text | 16988 Sqft |
| Zoning Description | Cr-1 |
| Zoning Type | Residential |
Rooms
| Level | Type | Length | Width | Dimensions |
|---|---|---|---|---|
| Main Level | Entrance | 6'8 x 7'2 | ||
| Main Level | Storage | 4'1 x 13'3 | ||
| Main Level | Bathroom | 8'2 x 7'10 | ||
| Main Level | Laundry Room | 8 ft | Measurements not available x 8 ft | |
| Main Level | Bedroom | 11'6 x 10'4 | ||
| Main Level | Bedroom | 11'6 x 10'5 | ||
| Main Level | Primary Bedroom | 21 ft | Measurements not available x 21 ft | |
| Main Level | Ensuite | 8'5 x 9'3 | ||
| Main Level | Dining Room | 13'6 x 13'8 | ||
| Main Level | Kitchen | 17 ft | Measurements not available x 17 ft | |
| Main Level | Living Room | 17'3 x 25'2 | ||
| Other | Workshop | 31' x 31' |
https://www.realtor.ca/real-estate/28741015/48-mills-rd-courtenay-courtenay-west
Contact Us
Contact us for more information
Justin Parkin
#121 - 750 Comox Road
Courtenay, British Columbia V9N 3P6
(250) 334-3124
(800) 638-4226
(250) 334-1901

