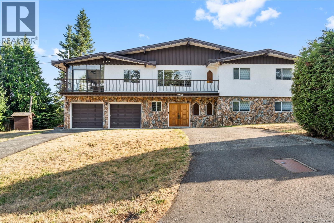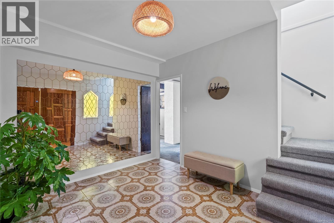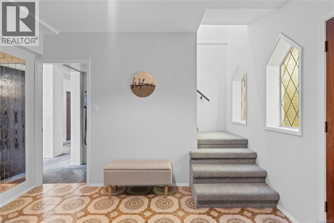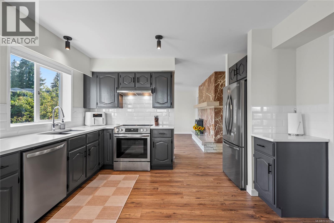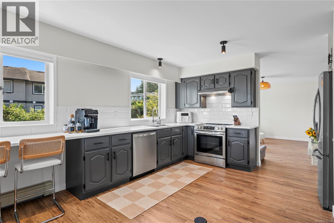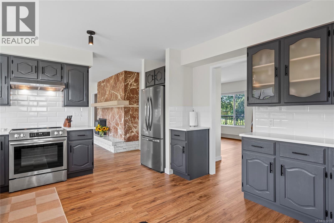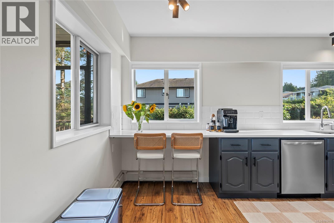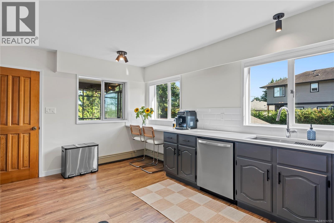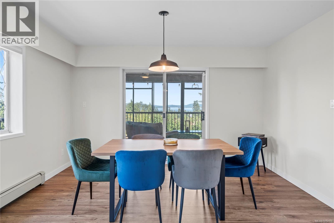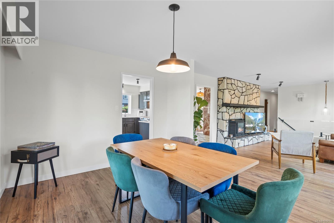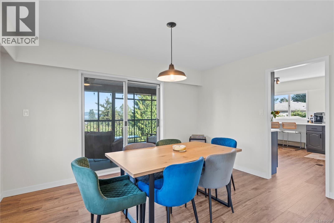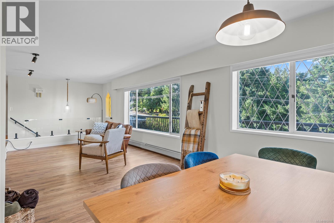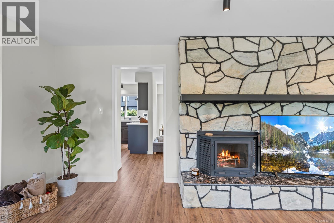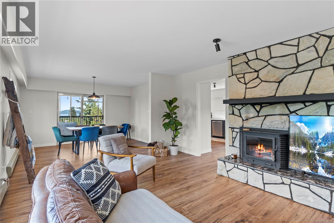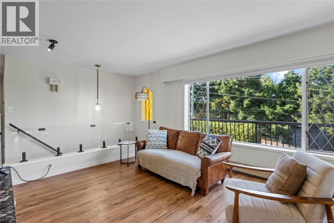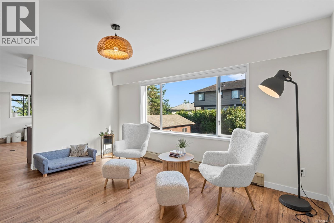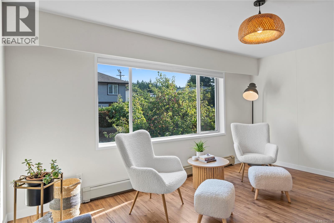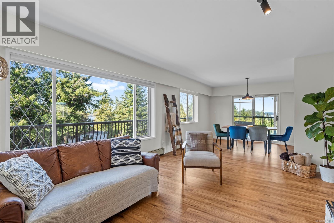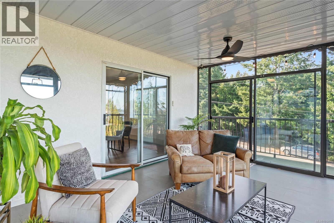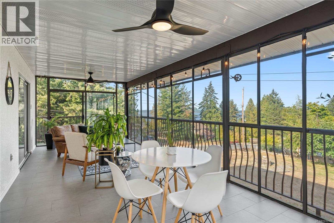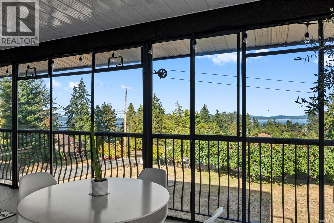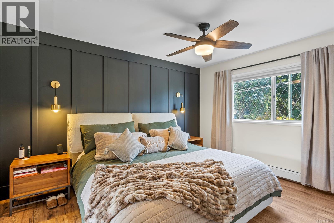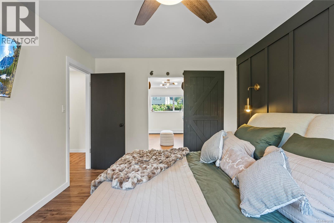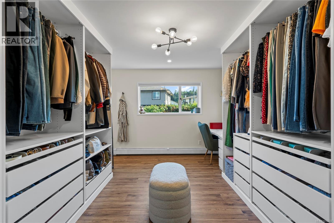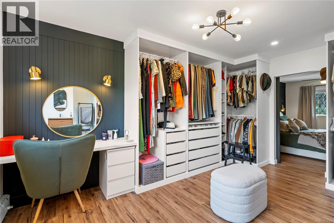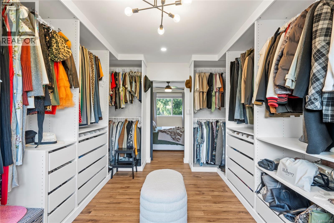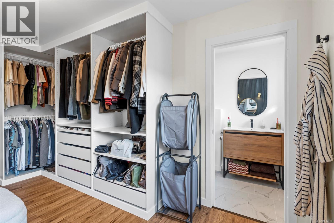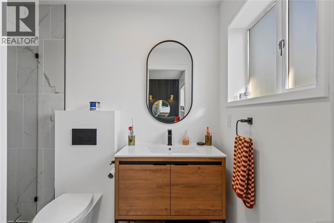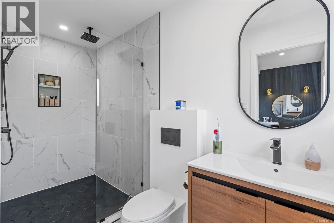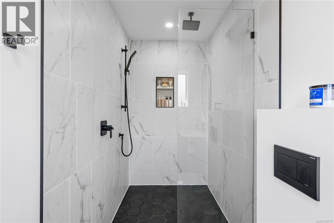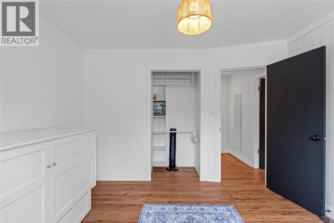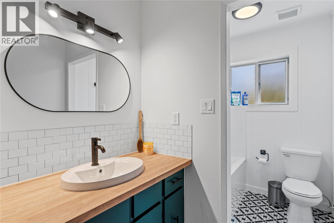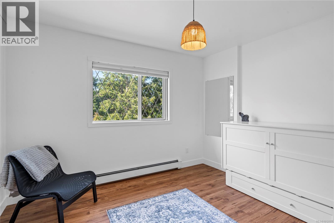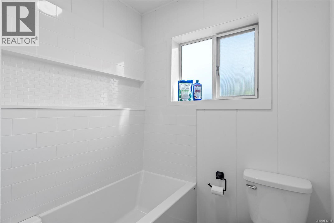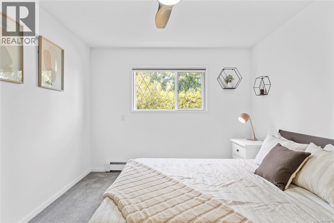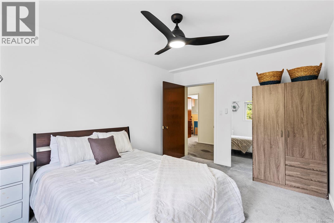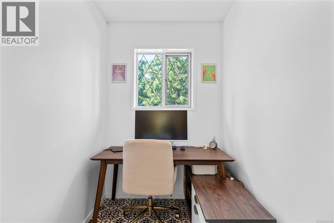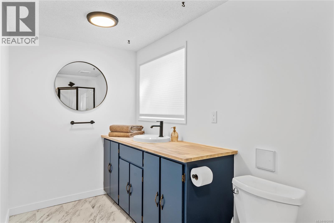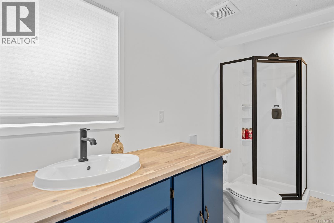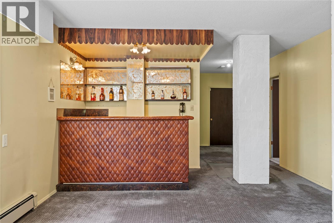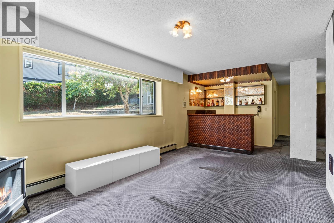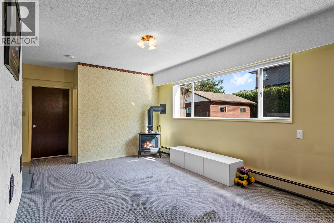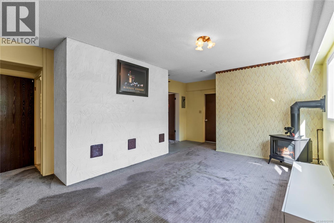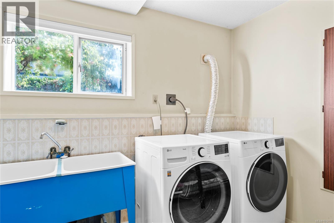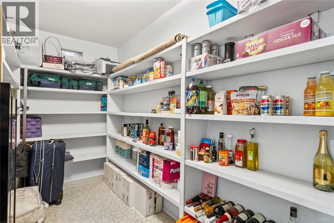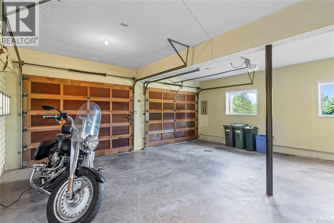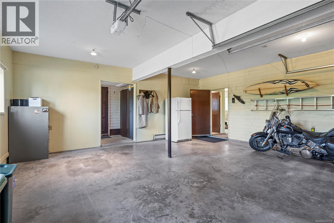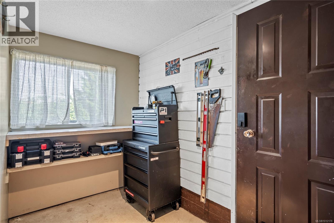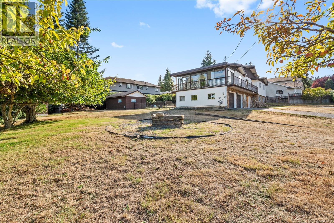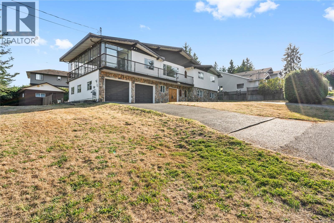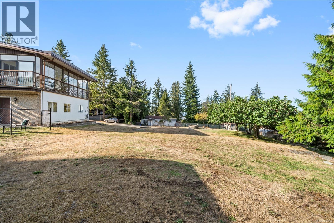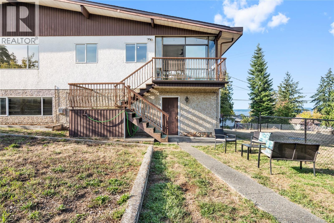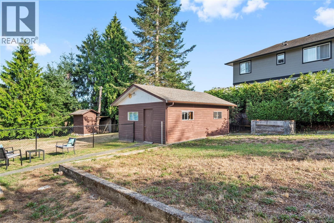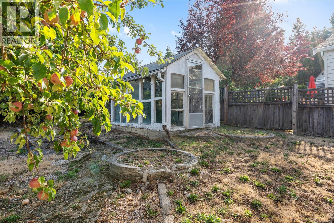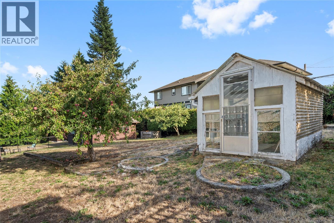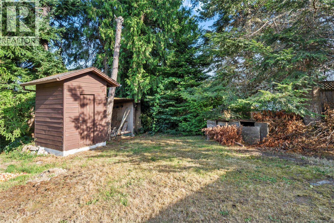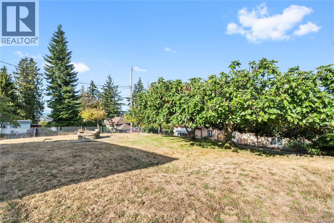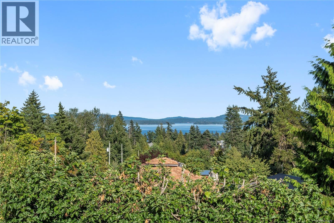3258 Douglas St Chemainus, British Columbia V0R 1K2
$950,000
Sitting on nearly half an acre, located in the heart of Chemainus, this property offers access to a vibrant seaside community known for its art, culture, and welcoming atmosphere. The 4 bedroom, 3 bathroom home offers sweeping ocean views and a lifestyle that combines modern comfort with future opportunity. Thoughtful renovations have transformed the interior into a welcoming and functional space. The primary bedroom features a beautifully updated ensuite and a spacious walk-in closet. The kitchen showcases new stone countertops, updated appliances and a functional layout that, with recently installed flooring, provides a seamless flow throughout the main living area. The exterior features of this home provide a private retreat like experience. With the covered balcony offering a quiet spot to take in the ocean views, mature fruit trees beautifying the surrounding yard and a fire pit to capture family memories; this home delivers a true sense of charm and connection to nature. (id:48643)
Property Details
| MLS® Number | 1012178 |
| Property Type | Single Family |
| Neigbourhood | Chemainus |
| Features | Hillside, Level Lot, Other |
| Parking Space Total | 2 |
| Plan | Vip4615 |
| Structure | Shed, Workshop |
| View Type | Ocean View |
Building
| Bathroom Total | 3 |
| Bedrooms Total | 4 |
| Architectural Style | Tudor |
| Constructed Date | 1979 |
| Cooling Type | None |
| Fire Protection | Fire Alarm System |
| Fireplace Present | Yes |
| Fireplace Total | 3 |
| Heating Fuel | Natural Gas |
| Heating Type | Hot Water |
| Size Interior | 3,010 Ft2 |
| Total Finished Area | 3010 Sqft |
| Type | House |
Land
| Access Type | Road Access |
| Acreage | No |
| Size Irregular | 21600 |
| Size Total | 21600 Sqft |
| Size Total Text | 21600 Sqft |
| Zoning Description | R3 |
| Zoning Type | Residential |
Rooms
| Level | Type | Length | Width | Dimensions |
|---|---|---|---|---|
| Lower Level | Bedroom | 11'7 x 13'9 | ||
| Lower Level | Bedroom | 10'7 x 13'9 | ||
| Lower Level | Bathroom | 12'9 x 5'5 | ||
| Lower Level | Office | 5'8 x 11'2 | ||
| Lower Level | Laundry Room | 11'0 x 7'7 | ||
| Lower Level | Pantry | 6'0 x 13'10 | ||
| Lower Level | Entrance | 10'2 x 11'8 | ||
| Main Level | Living Room | 16'8 x 13'2 | ||
| Main Level | Kitchen | 15'8 x 12'8 | ||
| Main Level | Family Room | 15'8 x 11'4 | ||
| Main Level | Dining Room | 10'6 x 13'2 | ||
| Main Level | Primary Bedroom | 10'7 x 13'9 | ||
| Main Level | Ensuite | 4'3 x 11'4 | ||
| Main Level | Bedroom | 11'6 x 11'0 | ||
| Main Level | Bathroom | 6'0 x 11'4 |
https://www.realtor.ca/real-estate/28783723/3258-douglas-st-chemainus-chemainus
Contact Us
Contact us for more information

Ryland Gallagher
200-525 Highway 97 South
West Kelowna, British Columbia V1Z 4C9
(778) 755-1177
www.chamberlainpropertygroup.ca/

