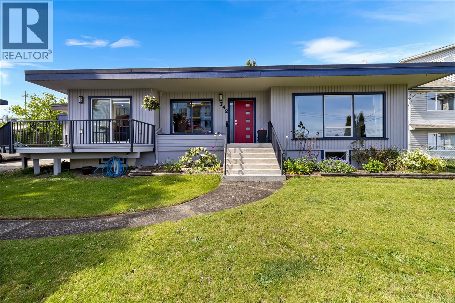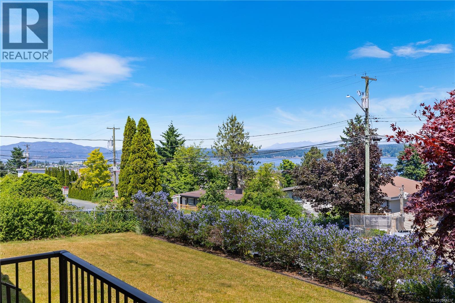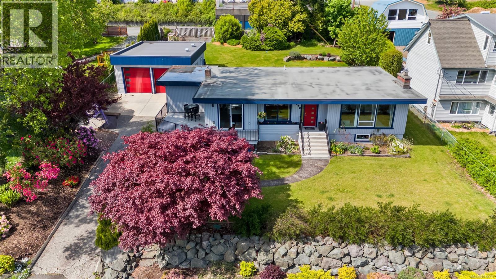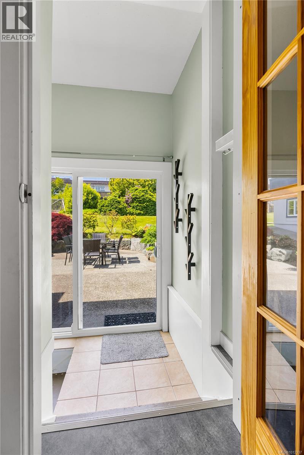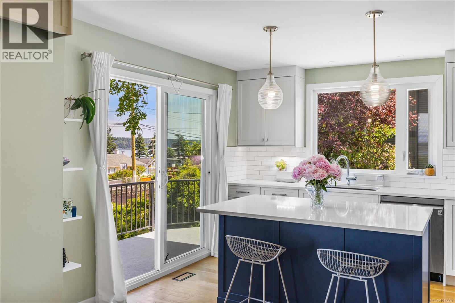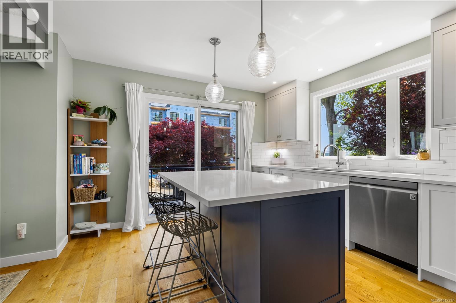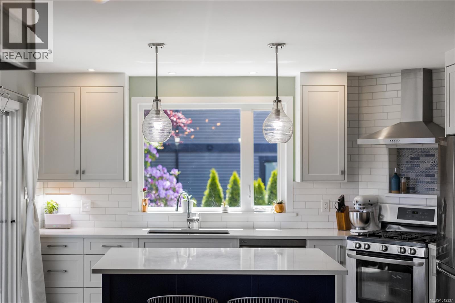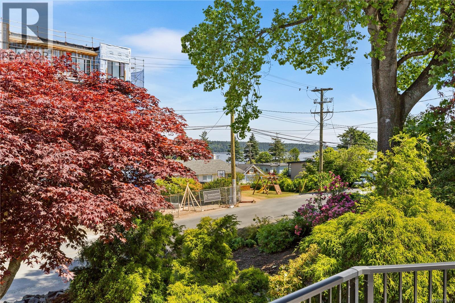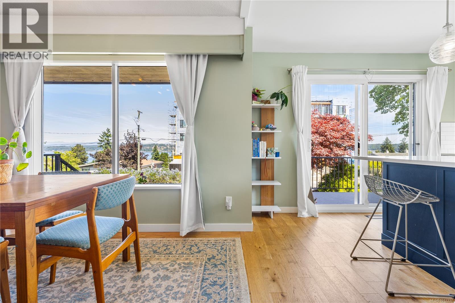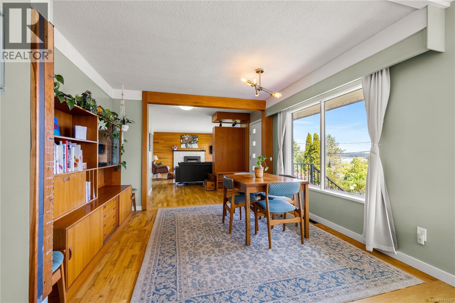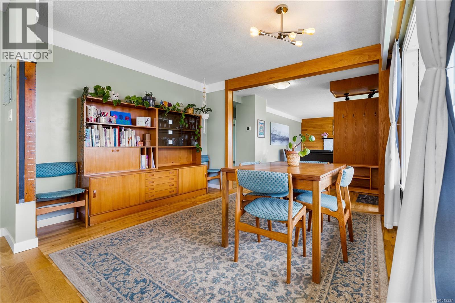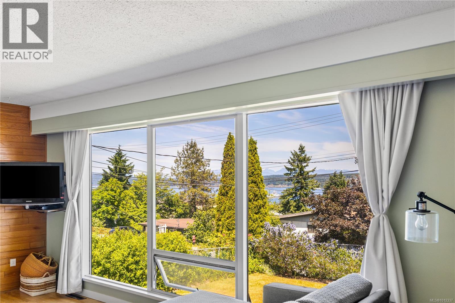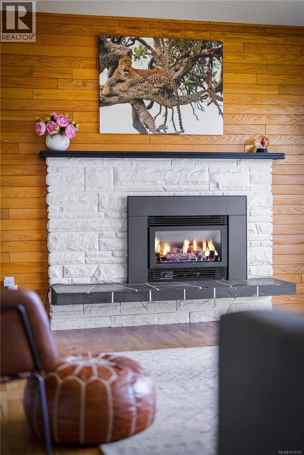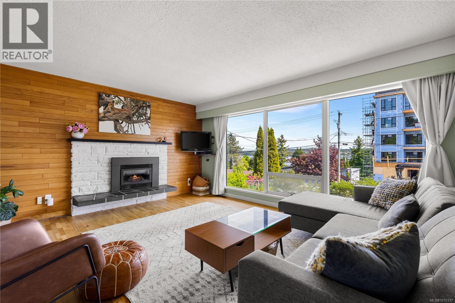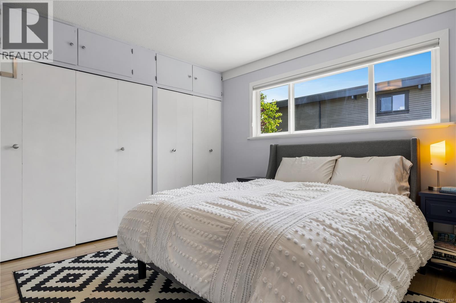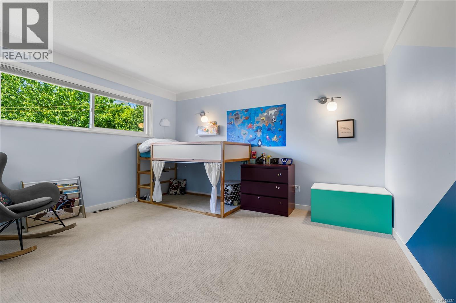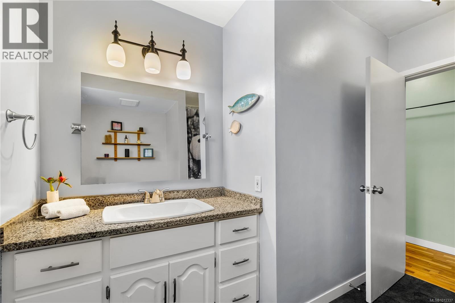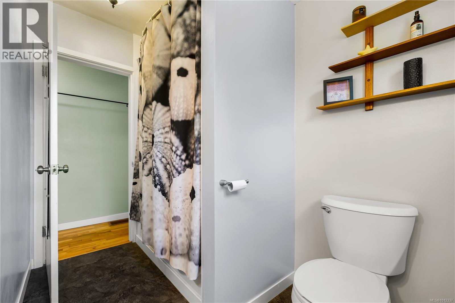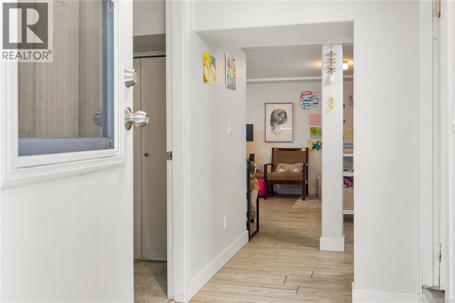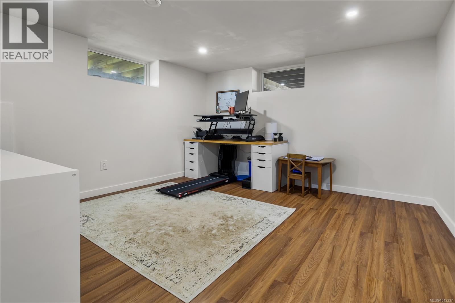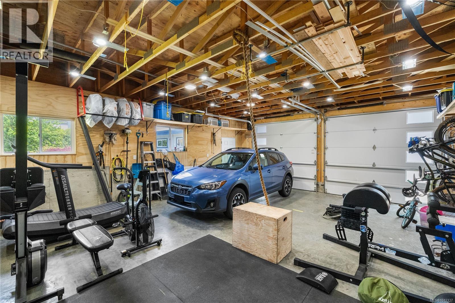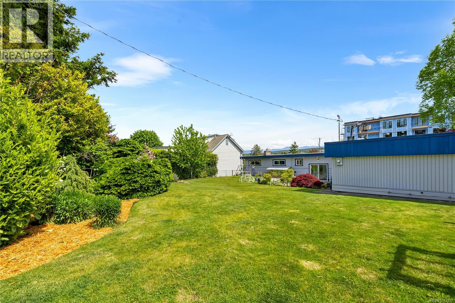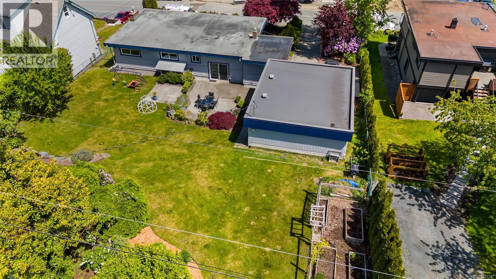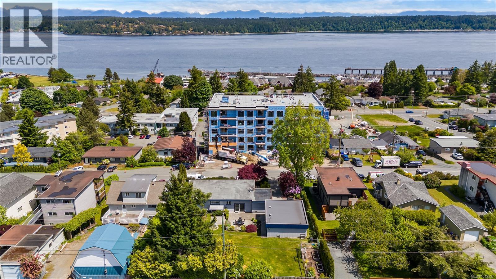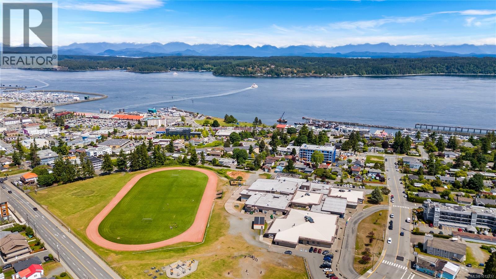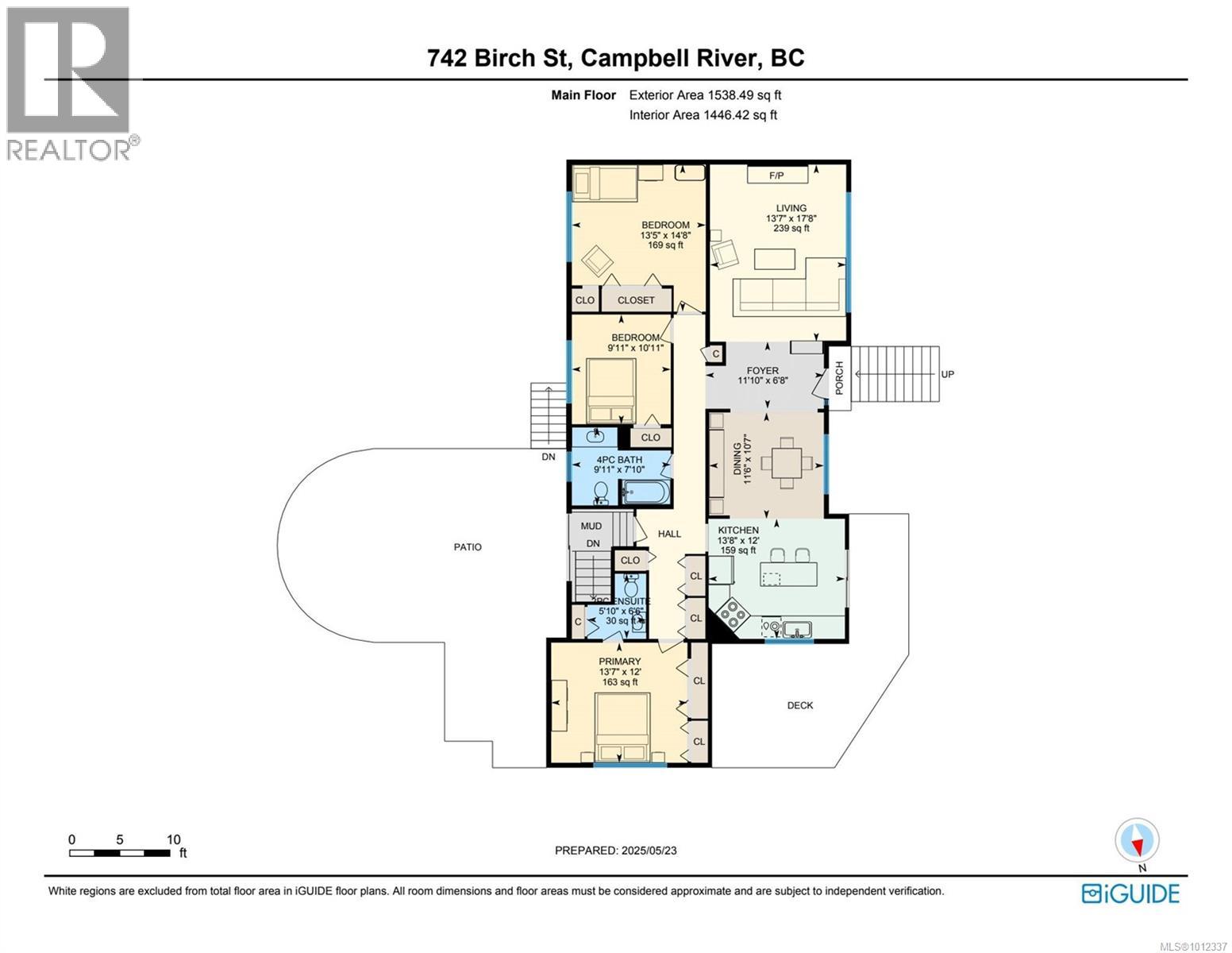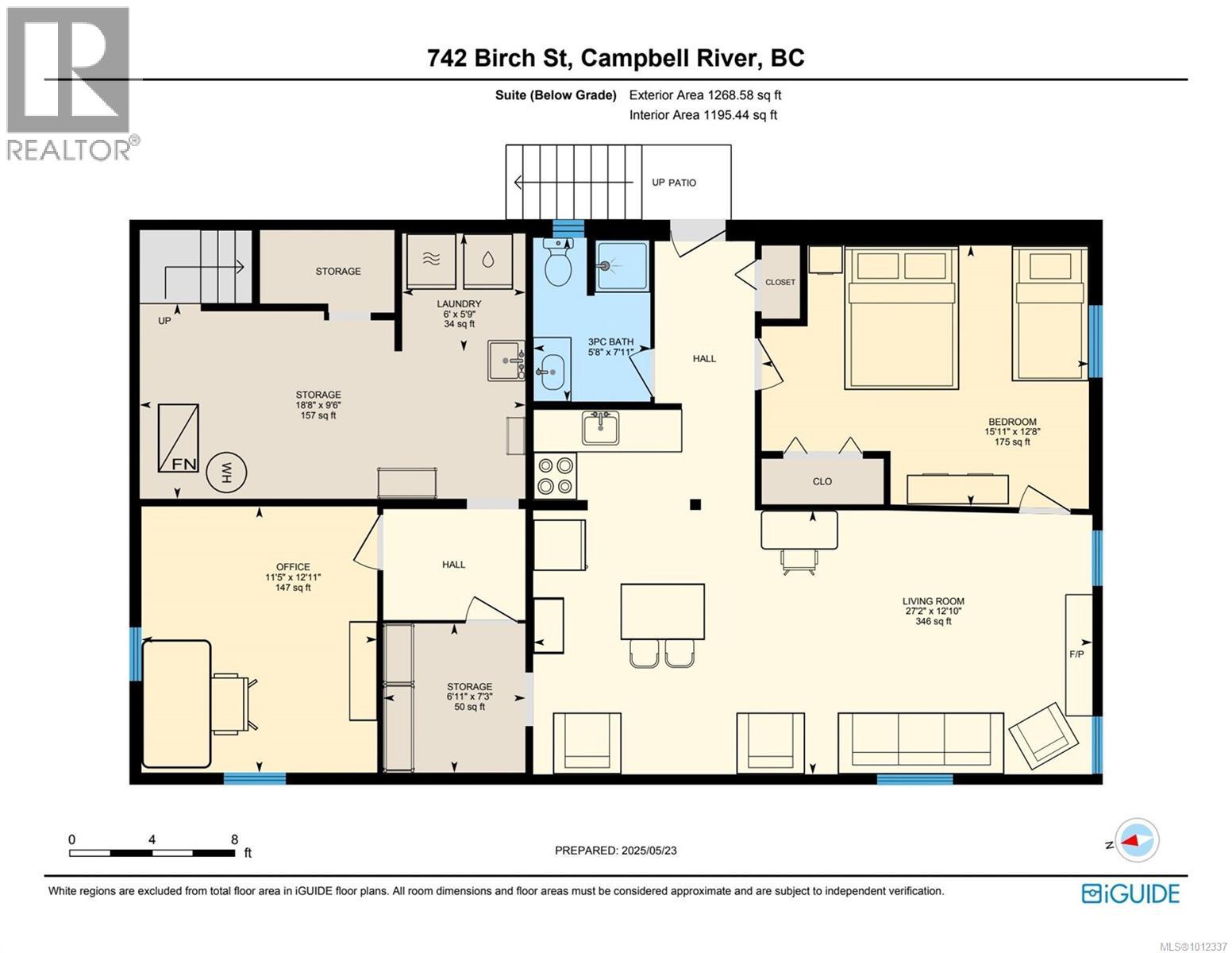742 Birch St Campbell River, British Columbia V9W 2T4
$819,900
This home is truly LOVELY with many special features and excellent value. Enjoy owning a large comfortable family home with a spacious lot, alley access, mature landscaping and a massive detached shop. The basement suite will be fully vacant January 1, 2026. With original midcentury charm, beautiful updates and timeless finishings, this home is literally turnkey. YES there is a new apartment building across the street but you'll still enjoy ocean views looking north toward the Quadra ferry and the best part of the yard is in the back - private and green. Being walking distance to downtown is rare in Campbell and offers many lifestyle perks! Fishing from the Pier, dancing at LiveStreets, pizza and wine at Session - the lifestyle is here. The alley access could provide more parking in the future. There have been many important updates here over the years: vinyl windows, gas fireplaces (2), electrical + plumbing upgrades and excellent care/maintenance. (id:48643)
Property Details
| MLS® Number | 1012337 |
| Property Type | Single Family |
| Neigbourhood | Campbell River Central |
| Parking Space Total | 4 |
| Plan | Vip6641 |
| View Type | Mountain View, Ocean View |
Building
| Bathroom Total | 3 |
| Bedrooms Total | 5 |
| Architectural Style | Character |
| Constructed Date | 1955 |
| Cooling Type | None |
| Fireplace Present | Yes |
| Fireplace Total | 2 |
| Heating Fuel | Natural Gas |
| Heating Type | Forced Air |
| Size Interior | 2,787 Ft2 |
| Total Finished Area | 2641 Sqft |
| Type | House |
Land
| Acreage | No |
| Size Irregular | 14810 |
| Size Total | 14810 Sqft |
| Size Total Text | 14810 Sqft |
| Zoning Description | R-i |
| Zoning Type | Residential |
Rooms
| Level | Type | Length | Width | Dimensions |
|---|---|---|---|---|
| Lower Level | Storage | 6'11 x 7'3 | ||
| Lower Level | Dining Room | 10'8 x 12'10 | ||
| Lower Level | Kitchen | 10'8 x 4'9 | ||
| Lower Level | Utility Room | 18'8 x 9'6 | ||
| Lower Level | Bedroom | 11'5 x 12'11 | ||
| Lower Level | Living Room | 15'11 x 12'10 | ||
| Lower Level | Laundry Room | 5'9 x 6'0 | ||
| Lower Level | Bathroom | 7'11 x 5'8 | ||
| Lower Level | Bedroom | 12'8 x 15'11 | ||
| Main Level | Living Room | 13'7 x 17'8 | ||
| Main Level | Kitchen | 13'8 x 12'0 | ||
| Main Level | Entrance | 11'10 x 6'8 | ||
| Main Level | Dining Room | 11'6 x 10'7 | ||
| Main Level | Bedroom | 9'11 x 10'11 | ||
| Main Level | Bedroom | 13'5 x 14'8 | ||
| Main Level | Bathroom | 9'11 x 7'10 | ||
| Main Level | Bathroom | 5'10 x 6'6 | ||
| Main Level | Primary Bedroom | 13'7 x 12'0 |
https://www.realtor.ca/real-estate/28794412/742-birch-st-campbell-river-campbell-river-central
Contact Us
Contact us for more information
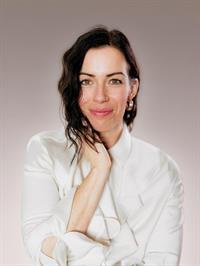
Jenna Begin
Personal Real Estate Corporation
www.jennatherealtor.ca/
2116b South Island Hwy
Campbell River, British Columbia V9W 1C1
(833) 817-6506
(833) 817-6506
exprealty.ca/

