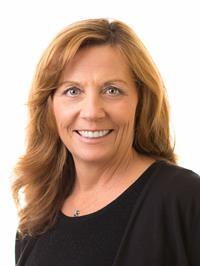1887 St. Jacques Blvd Ucluelet, British Columbia V0R 3A0
$1,159,000Maintenance,
$85 Monthly
Maintenance,
$85 MonthlyNestled among mature trees, this beautifully renovated and tastefully upgraded home offers privacy, functionality, and modern comfort. The upper level features an open-concept layout with engineered hardwood flooring throughout, and heated tile in the kitchen, main bathroom, and ensuite. The kitchen has been completely updated and is equipped with high-end appliances, including Wolf, Bosch, and Fisher & Paykel. Quartz countertops are found in both the kitchen and bathrooms and a custom island top serves as a stylish centerpiece. New pot lighting brightens the main living areas on both levels, while a custom-designed sandstone hearth with a propane fireplace adds warmth and character to the vaulted-ceiling living room. The soundproofed lower level includes a fully equipped 2-bedroom suite with easy-care vinyl plank flooring and tile in the kitchen and bathroom with dedicated laundry. Perfect for use as a licensed B&B or secondary suite, it offers a large, covered deck with access to a hot tub, outdoor shower, and yard—an inviting space for guests or extended family. Additional features include a double garage, ample parking, and a fully fenced yard, making this private and versatile property ideal as a single-family home, income-generating suite, or both. (id:48643)
Property Details
| MLS® Number | 1011834 |
| Property Type | Single Family |
| Neigbourhood | Ucluelet |
| Community Features | Pets Allowed With Restrictions, Family Oriented |
| Features | Wooded Area, Other, Marine Oriented |
| Parking Space Total | 2 |
| Plan | Vis5916 |
Building
| Bathroom Total | 3 |
| Bedrooms Total | 5 |
| Architectural Style | Westcoast |
| Constructed Date | 2006 |
| Cooling Type | None |
| Fireplace Present | Yes |
| Fireplace Total | 1 |
| Heating Fuel | Electric, Other |
| Heating Type | Baseboard Heaters |
| Size Interior | 2,448 Ft2 |
| Total Finished Area | 2448 Sqft |
| Type | House |
Land
| Acreage | No |
| Size Irregular | 8712 |
| Size Total | 8712 Sqft |
| Size Total Text | 8712 Sqft |
| Zoning Description | Cd3 |
| Zoning Type | Residential |
Rooms
| Level | Type | Length | Width | Dimensions |
|---|---|---|---|---|
| Lower Level | Living Room | 8 ft | 8 ft x Measurements not available | |
| Lower Level | Laundry Room | 7 ft | 7 ft x Measurements not available | |
| Lower Level | Kitchen | 10 ft | 9 ft | 10 ft x 9 ft |
| Lower Level | Entrance | 10 ft | 6 ft | 10 ft x 6 ft |
| Lower Level | Dining Room | 8 ft | 8 ft x Measurements not available | |
| Lower Level | Bedroom | 10 ft | Measurements not available x 10 ft | |
| Lower Level | Bedroom | 9 ft | 10 ft | 9 ft x 10 ft |
| Lower Level | Bathroom | 4-Piece | ||
| Main Level | Primary Bedroom | 14 ft | 11 ft | 14 ft x 11 ft |
| Main Level | Living Room | 18 ft | 18 ft x Measurements not available | |
| Main Level | Kitchen | 11 ft | 9 ft | 11 ft x 9 ft |
| Main Level | Ensuite | 4-Piece | ||
| Main Level | Dining Room | 11 ft | 8 ft | 11 ft x 8 ft |
| Main Level | Bedroom | 9 ft | 9 ft | 9 ft x 9 ft |
| Main Level | Bedroom | 9'3 x 9'9 | ||
| Main Level | Bathroom | 4-Piece |
https://www.realtor.ca/real-estate/28798518/1887-st-jacques-blvd-ucluelet-ucluelet
Contact Us
Contact us for more information

Betty Winpenny
Personal Real Estate Corporation
www.bettywinpenny.com/
www.facebook.com/UclueletRealEstate/
www.linkedin.com/in/betty-winpenny-4405b785/
109-1917 Peninsula Rd, Box 195
Ucluelet, British Columbia V0R 3A0
(250) 726-2228
(800) 600-1718
(250) 726-2229
www.midislandrealty.com/

































