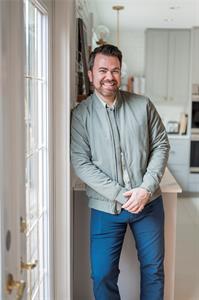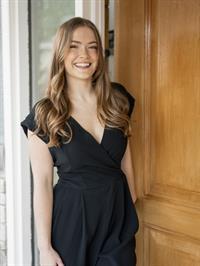151 Cooper Pl Parksville, British Columbia V9P 1M4
$825,000
Welcome to this beautifully updated 4 bedroom, 2 bathroom no-step rancher tucked away on a quiet cul-de-sac in Parksville’s vibrant city centre. Offering a bright open layout with abundant natural light, this move-in ready home features a refreshed kitchen with new quartz counters, cabinetry, plumbing, and appliances. The primary suite boasts a walk-thru closet with new flooring and a renovated ensuite. Numerous upgrades include new windows, sliding doors, blinds, paint, fixtures, hot water tank, and serviced fireplace. Enjoy the bonus room for an office, playroom, or extra storage, plus a separate office entrance from the garage for working from home. Outside, the level, fully fenced yard features new fencing and a windowed shed with workbench. Walk to Parksville beach, shops, dining, schools, and recreation—everything you need is just steps away. A rare find offering comfort, function, and location all in one! See the detailed updates list and virtual tour! (id:48643)
Open House
This property has open houses!
11:00 am
Ends at:1:00 pm
Property Details
| MLS® Number | 1012686 |
| Property Type | Single Family |
| Neigbourhood | Parksville |
| Features | Central Location, Cul-de-sac, Level Lot, Other |
| Parking Space Total | 4 |
| Structure | Shed |
Building
| Bathroom Total | 2 |
| Bedrooms Total | 4 |
| Constructed Date | 1979 |
| Cooling Type | None |
| Fireplace Present | Yes |
| Fireplace Total | 1 |
| Heating Fuel | Propane, Other |
| Heating Type | Baseboard Heaters |
| Size Interior | 1,899 Ft2 |
| Total Finished Area | 1707 Sqft |
| Type | House |
Land
| Acreage | No |
| Size Irregular | 7073 |
| Size Total | 7073 Sqft |
| Size Total Text | 7073 Sqft |
| Zoning Description | Rs1 |
| Zoning Type | Residential |
Rooms
| Level | Type | Length | Width | Dimensions |
|---|---|---|---|---|
| Main Level | Office | 12 ft | 13 ft | 12 ft x 13 ft |
| Main Level | Bedroom | 12 ft | 11 ft | 12 ft x 11 ft |
| Main Level | Bedroom | 9 ft | 10 ft | 9 ft x 10 ft |
| Main Level | Bathroom | 3-Piece | ||
| Main Level | Bedroom | 8 ft | 10 ft | 8 ft x 10 ft |
| Main Level | Ensuite | 4-Piece | ||
| Main Level | Primary Bedroom | 12 ft | 11 ft | 12 ft x 11 ft |
| Main Level | Kitchen | 18 ft | 12 ft | 18 ft x 12 ft |
| Main Level | Dining Room | 18 ft | 12 ft | 18 ft x 12 ft |
| Main Level | Living Room | 17 ft | 15 ft | 17 ft x 15 ft |
https://www.realtor.ca/real-estate/28803852/151-cooper-pl-parksville-parksville
Contact Us
Contact us for more information

Olivier Naud
Personal Real Estate Corporation
https//www.groverealestate.ca
www.facebook.com/groverealestategroup/
www.linkedin.com/in/olivier-naud-4b533258/?originalSubdomain=ca
www.instagram.com/groverealestategroup/
4201 Johnston Rd.
Port Alberni, British Columbia V9Y 5M8
(250) 723-5666
(800) 372-3931
(250) 723-1151
www.midislandrealty.com/

Victoria Naud
victorianaud.realtor/
4201 Johnston Rd.
Port Alberni, British Columbia V9Y 5M8
(250) 723-5666
(800) 372-3931
(250) 723-1151
www.midislandrealty.com/









































































