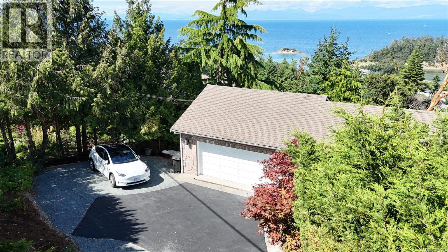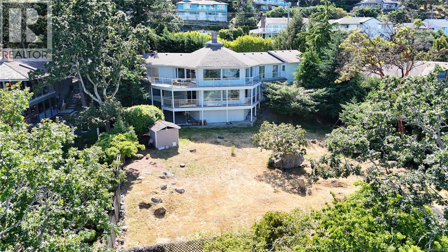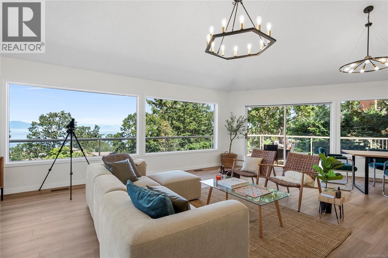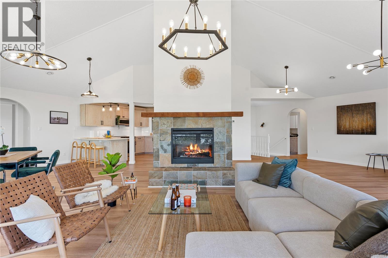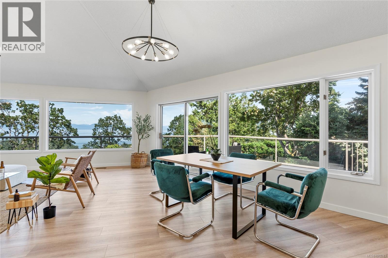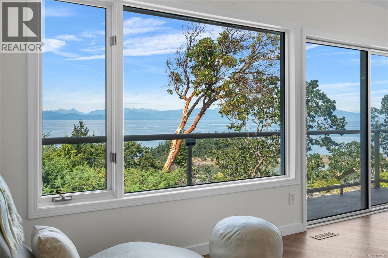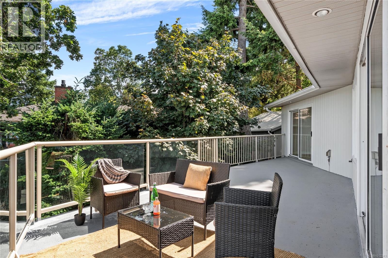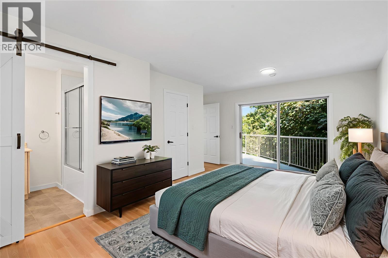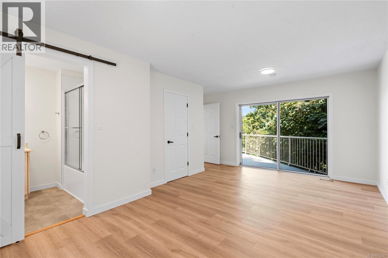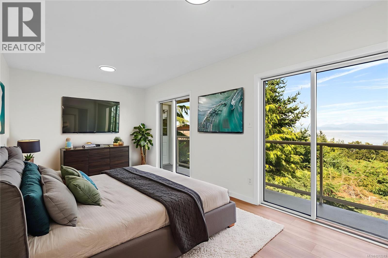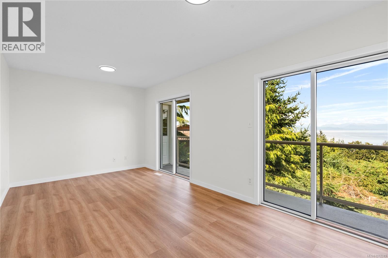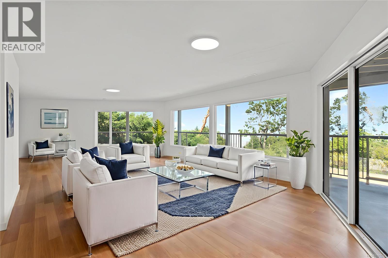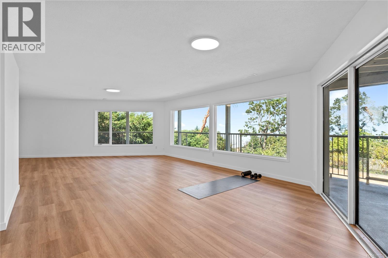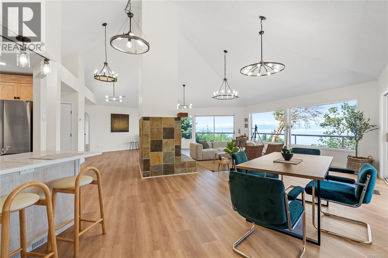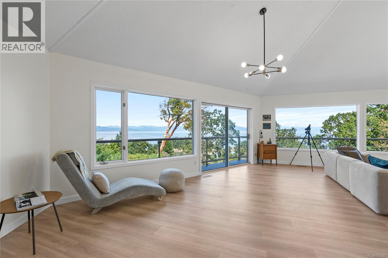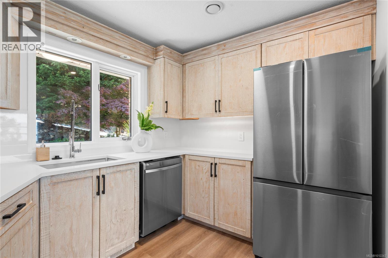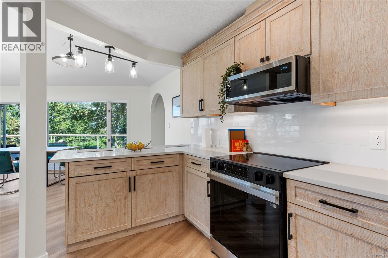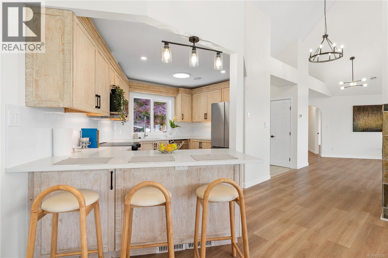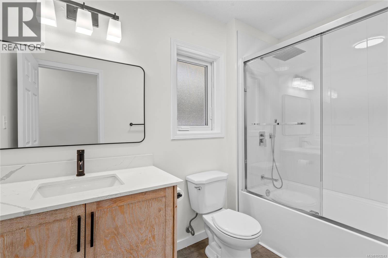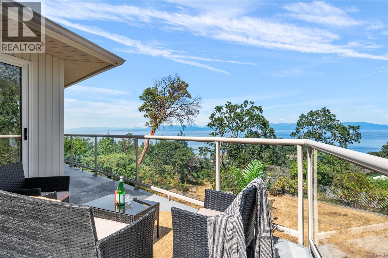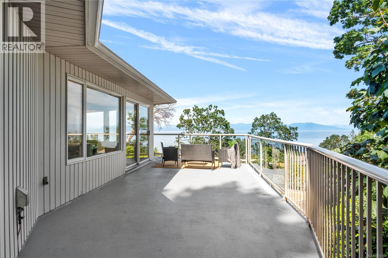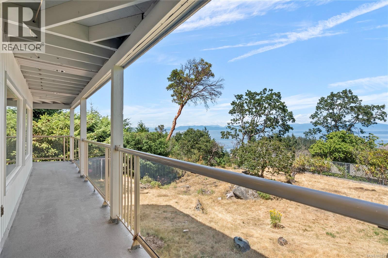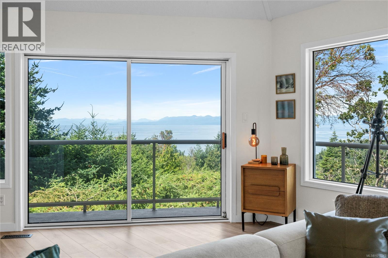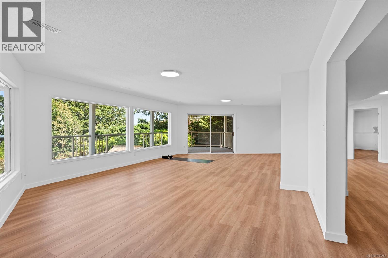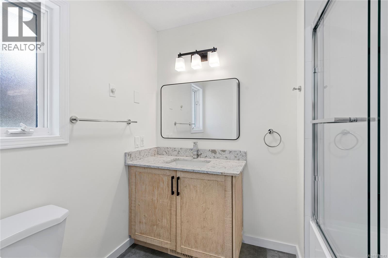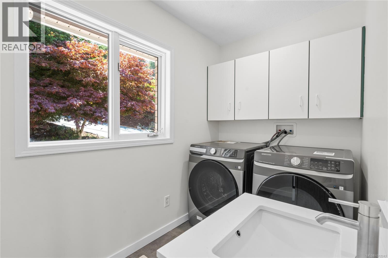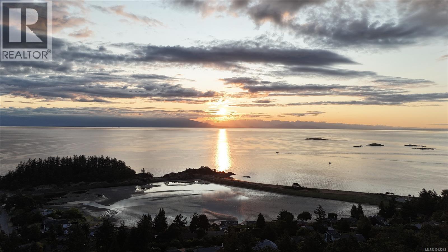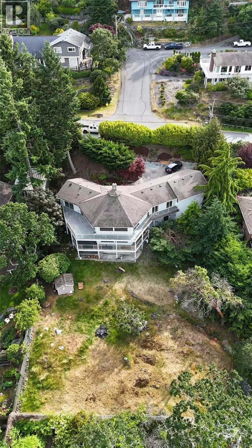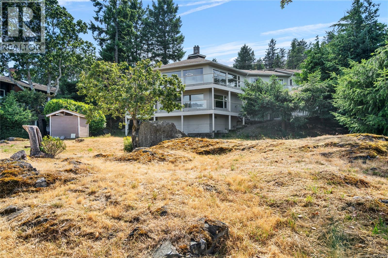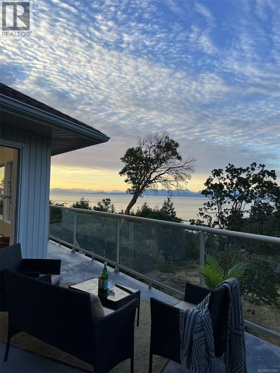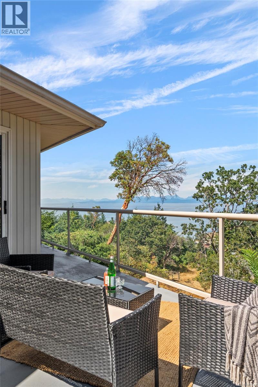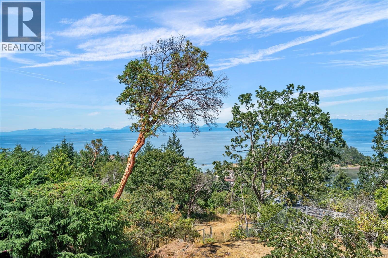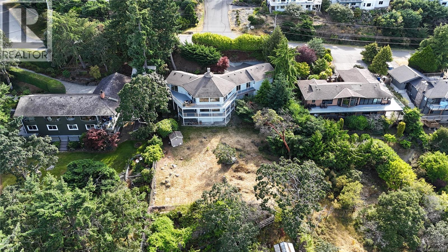3640 Sundown Dr Nanaimo, British Columbia V9T 4H5
$1,198,000
Stunning Ocean View Home in Hammond Bay – 3,242 sq ft | 16,944 sq ft Lot Perched on an oversized 16,944 sq ft lot in Hammond Bay, this beautifully renovated 3,242 sq ft, 3-bedroom, 3-bathroom home blends modern updates with sweeping panoramic ocean views from nearly every room. The open-concept main level impresses with soaring 15-ft vaulted hexagonal ceilings, expansive windows framing the Strait of Georgia, and direct access to over 700 sq ft of two-tiered oceanview decks — perfect for entertaining, relaxing, and enjoying unforgettable sunsets. The brand-new kitchen features custom cabinetry, quartz countertops, tile backsplash, peninsula seating, and all-new appliances. The living and dining areas showcase an elegant electric fireplace, creating a warm and inviting space. The primary suite offers private deck access, a walk-in closet, and a fully updated ensuite bathroom. The lower level provides excellent flexibility with a spacious family room overlooking the water, a guest bedroom with walk-in closet and ensuite, plus walkout access to a covered patio and the expansive backyard — ideal for gatherings or family living. Extensive 2025 upgrades ($180K+): fully renovated kitchen and baths, all new appliances, washer/dryer, hot water tank, PEX plumbing (Poly-B replaced), new laminate flooring, rebuilt staircase, updated lighting, fresh paint inside and out, waterproofed decks, new doors, baseboards, and more. Additional features: double garage with storage, heat pump, air exchanger, built-in vacuum, private landscaped front yard, and a large open backyard with ample space for outdoor enjoyment. Located just minutes from schools, parks, shopping, Departure Bay Ferry, Costco, and NRGH, this move-in ready home offers unmatched ocean views, modern upgrades, and a prime Hammond Bay location — a rare opportunity to own a truly exceptional property. (id:48643)
Property Details
| MLS® Number | 1012243 |
| Property Type | Single Family |
| Neigbourhood | Hammond Bay |
| Features | Wooded Area, Other |
| Parking Space Total | 2 |
| View Type | Mountain View, Ocean View |
Building
| Bathroom Total | 3 |
| Bedrooms Total | 3 |
| Appliances | Refrigerator, Stove, Washer, Dryer |
| Constructed Date | 1990 |
| Cooling Type | Air Conditioned |
| Fireplace Present | Yes |
| Fireplace Total | 1 |
| Heating Fuel | Electric |
| Heating Type | Heat Pump |
| Size Interior | 3,644 Ft2 |
| Total Finished Area | 3242 Sqft |
| Type | House |
Land
| Acreage | No |
| Size Irregular | 16944 |
| Size Total | 16944 Sqft |
| Size Total Text | 16944 Sqft |
| Zoning Type | Residential |
Rooms
| Level | Type | Length | Width | Dimensions |
|---|---|---|---|---|
| Lower Level | Utility Room | 19 ft | 18 ft | 19 ft x 18 ft |
| Lower Level | Bonus Room | 39 ft | 15 ft | 39 ft x 15 ft |
| Lower Level | Recreation Room | 39 ft | 17 ft | 39 ft x 17 ft |
| Lower Level | Bathroom | 8 ft | 7 ft | 8 ft x 7 ft |
| Lower Level | Bedroom | 17 ft | 10 ft | 17 ft x 10 ft |
| Main Level | Bathroom | 9 ft | 5 ft | 9 ft x 5 ft |
| Main Level | Laundry Room | 10 ft | 5 ft | 10 ft x 5 ft |
| Main Level | Bedroom | 17 ft | 9 ft | 17 ft x 9 ft |
| Main Level | Entrance | 5 ft | 8 ft | 5 ft x 8 ft |
| Main Level | Kitchen | 8 ft | 13 ft | 8 ft x 13 ft |
| Main Level | Living Room | 39 ft | 25 ft | 39 ft x 25 ft |
| Main Level | Ensuite | 6 ft | 7 ft | 6 ft x 7 ft |
| Main Level | Primary Bedroom | 12 ft | 19 ft | 12 ft x 19 ft |
https://www.realtor.ca/real-estate/28807053/3640-sundown-dr-nanaimo-hammond-bay
Contact Us
Contact us for more information

Alvin Tan
Personal Real Estate Corporation
alvintan.ca/
www.youtube.com/embed/chR9_lAzbDc
103-91 Chapel Street
Nanaimo, British Columbia V9R 0J3
(833) 817-6506
(866) 253-9200
www.exprealty.ca/

