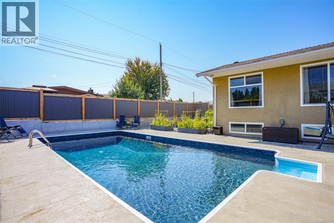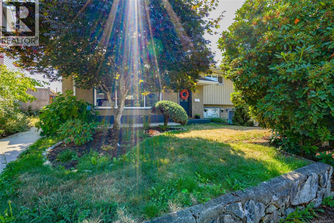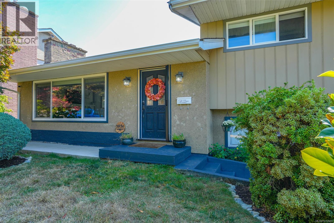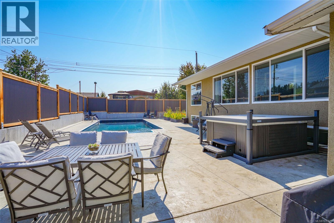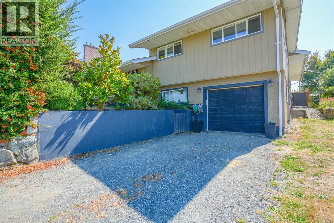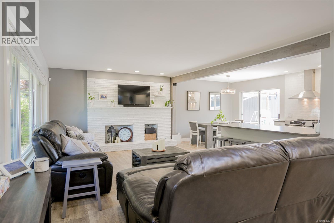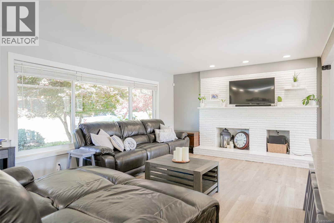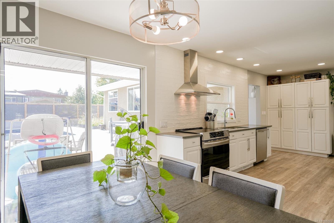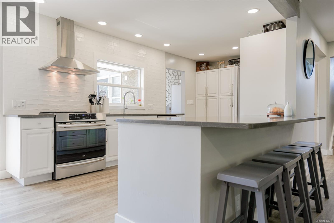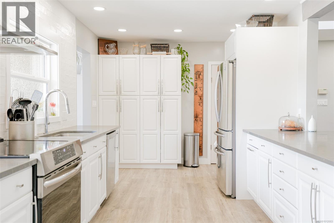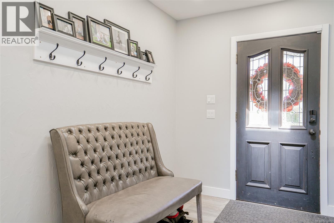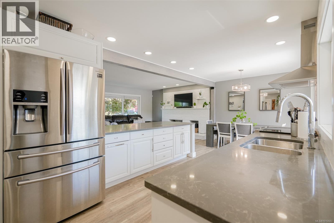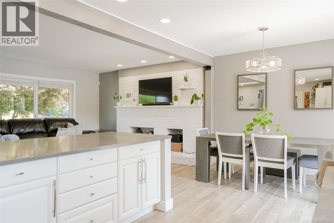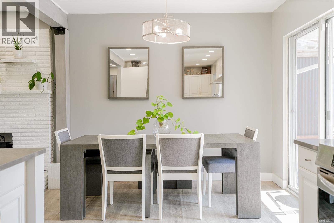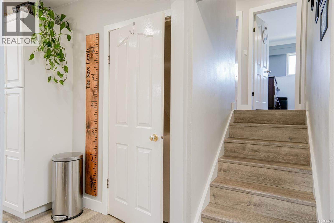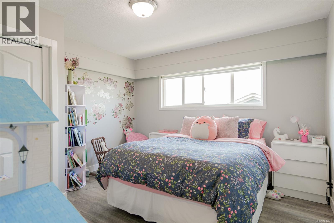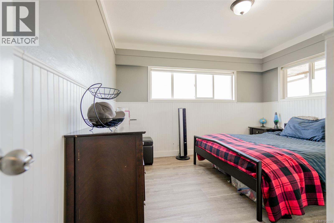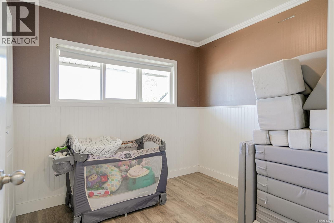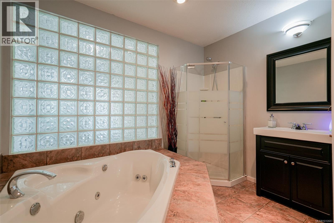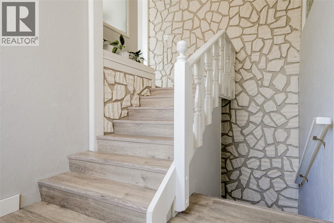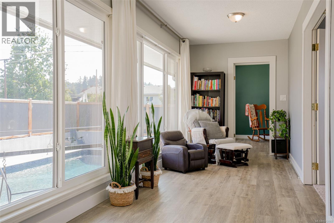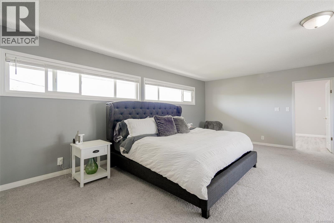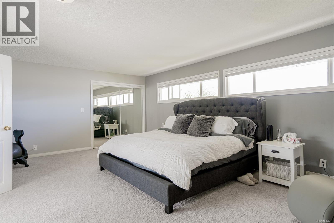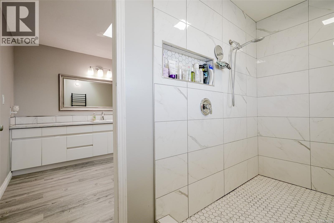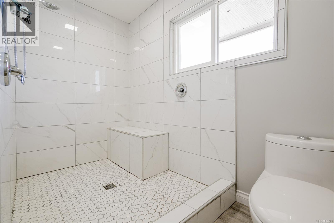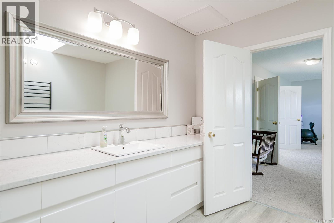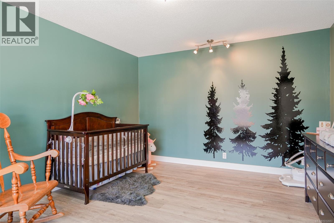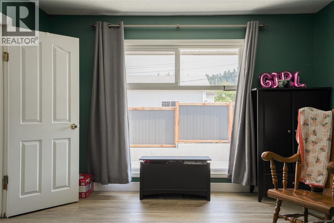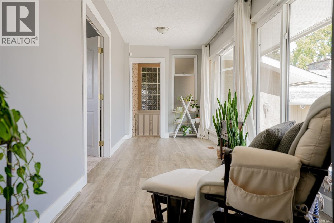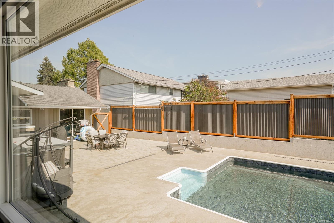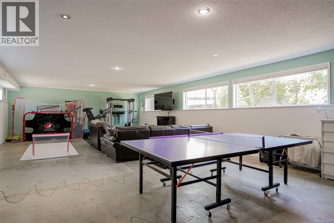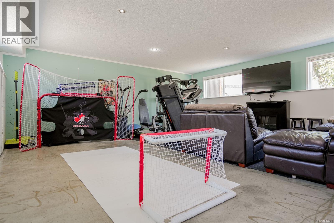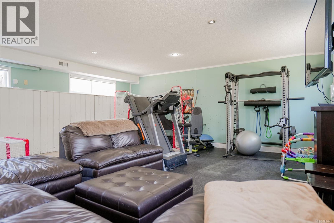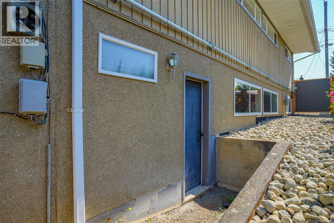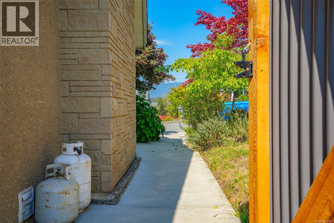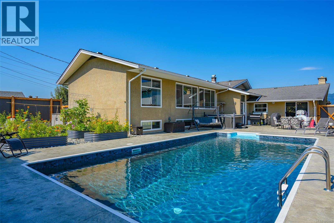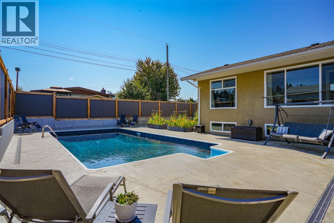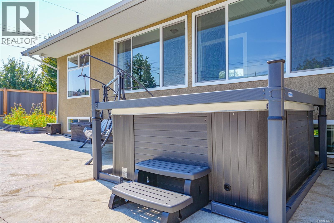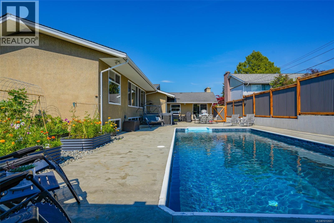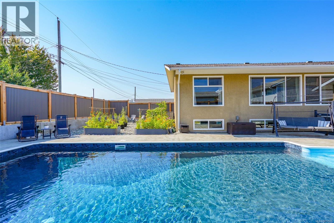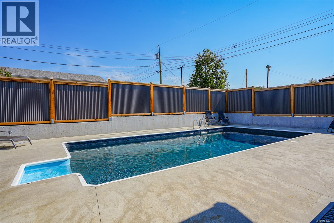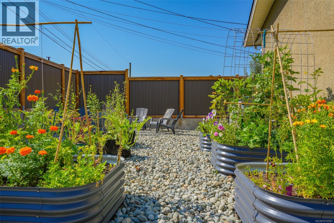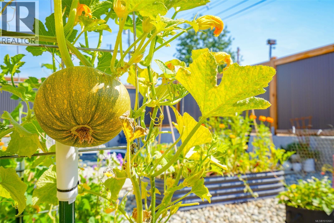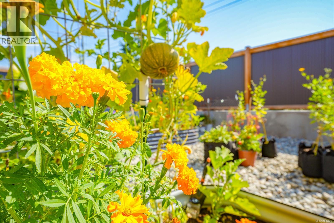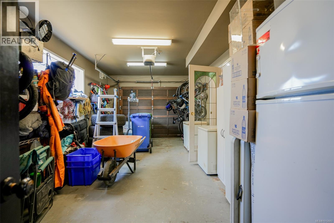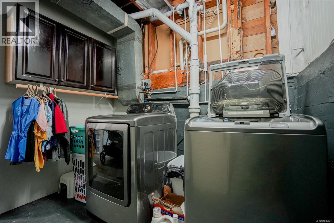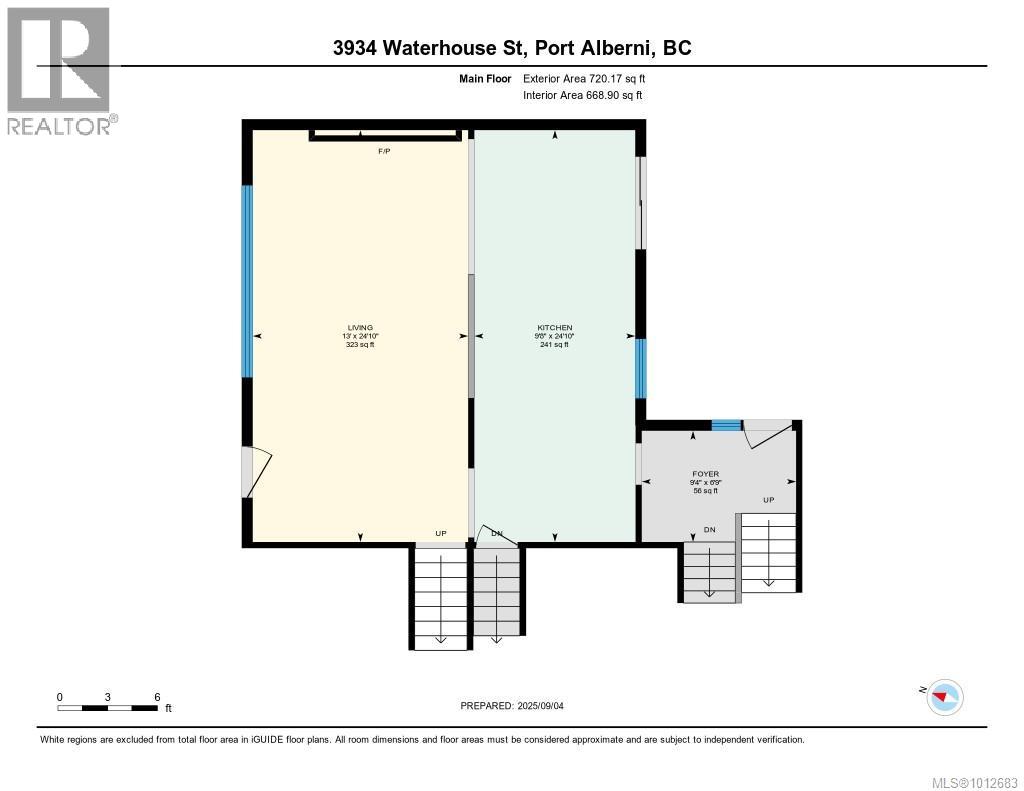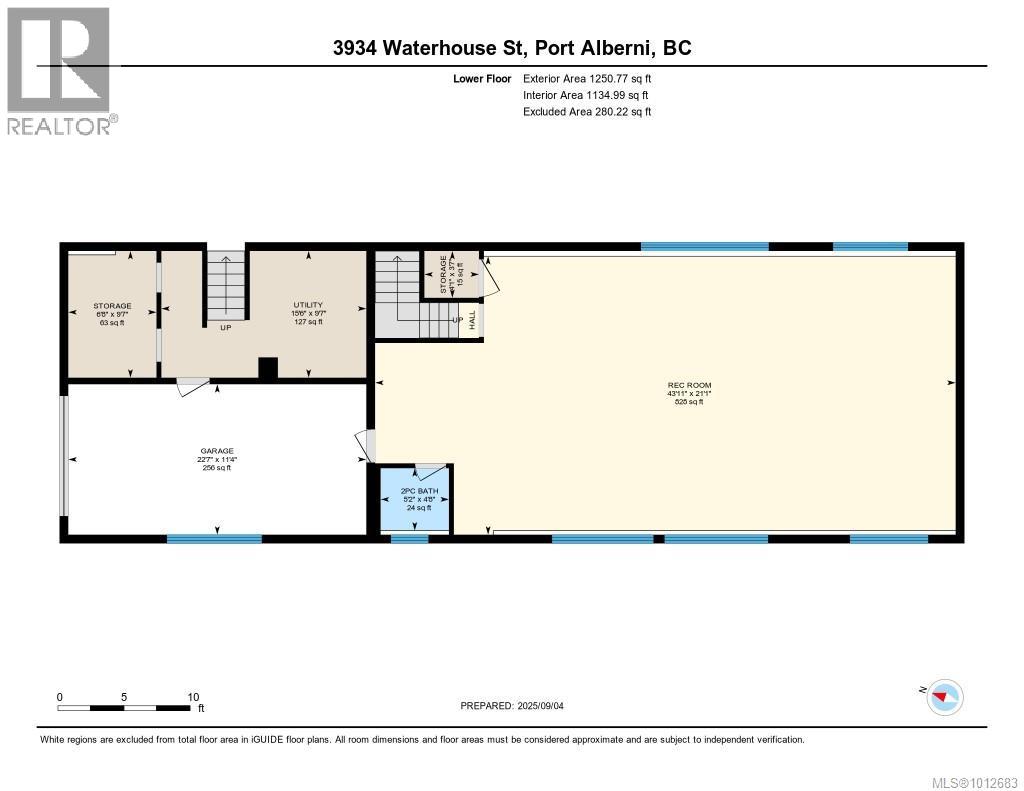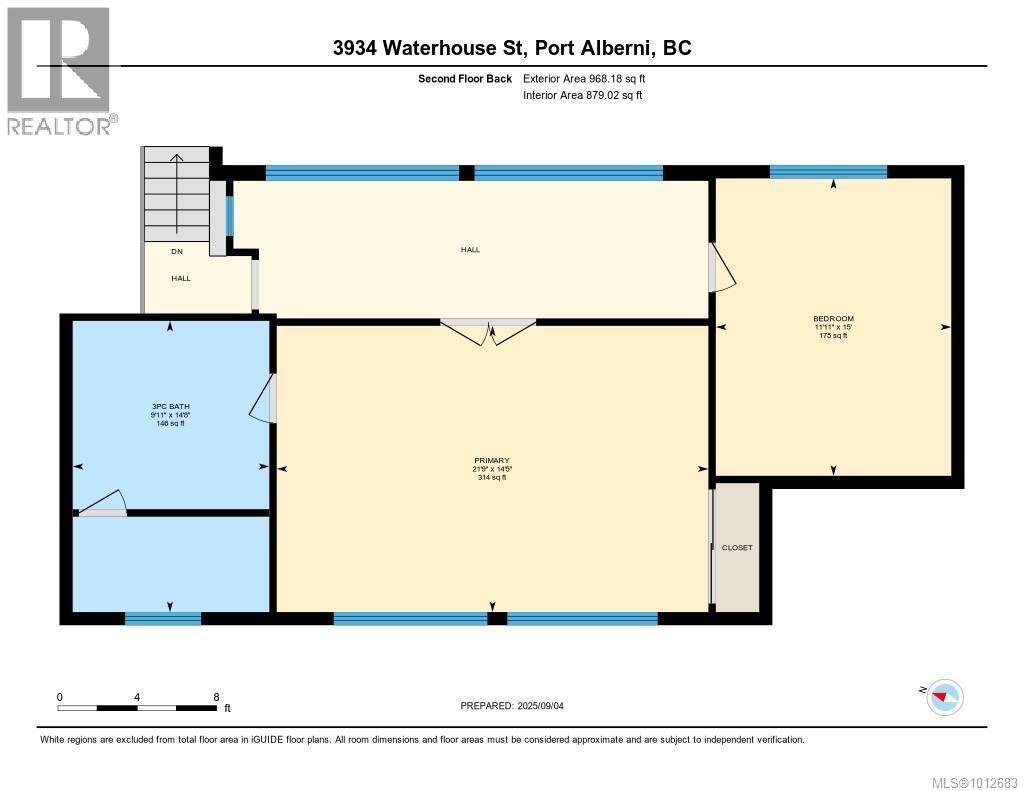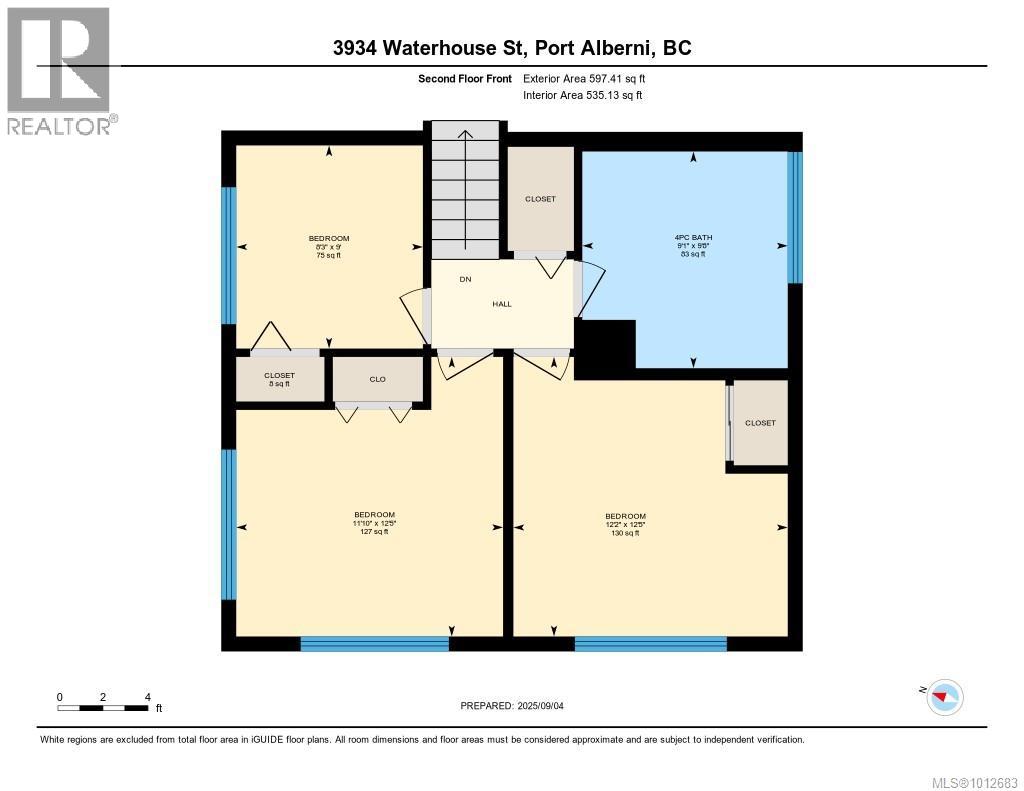3934 Waterhouse St Port Alberni, British Columbia V9Y 3V8
$849,000
Updated 5 bed, 3 bath home in Alberni’s sought-after Echo area— central to schools, parks, and shopping. Upstairs, the front side of the home features 3 bright bedrooms and a full bathroom, ideal for family or guests. The primary suite is privately located in its own wing, complete with a large walk-in closet and a beautifully updated ensuite featuring a walk-in shower. A 5th bedroom nearby makes a perfect nursery, office, or flex space. The heart of the home offers an open-concept living and kitchen area, updated with Quartz countertops, large island, induction cooktop, modern appliances, and vinyl plank flooring. Downstairs is a large unfinished basement offering plenty of potential for a home-based business or suite, with a separate entrance, 2-piece bath, and access to the attached garage and laundry room. Step out back into your private oasis featuring a gorgeous in-ground pool, saltwater hot tub , with Covana automated gazebo cover , stamped concrete patio done in 2023, garden area, and new fencing. Major exterior upgrades include: pool pump, liner, and filter, plus new perimeter drains and windows. (id:48643)
Property Details
| MLS® Number | 1012683 |
| Property Type | Single Family |
| Neigbourhood | Port Alberni |
| Features | Other |
| Parking Space Total | 2 |
| View Type | Mountain View |
Building
| Bathroom Total | 3 |
| Bedrooms Total | 5 |
| Appliances | Jetted Tub |
| Constructed Date | 1958 |
| Cooling Type | None |
| Fireplace Present | Yes |
| Fireplace Total | 1 |
| Heating Fuel | Natural Gas |
| Heating Type | Forced Air |
| Size Interior | 3,498 Ft2 |
| Total Finished Area | 3218 Sqft |
| Type | House |
Parking
| Garage |
Land
| Access Type | Road Access |
| Acreage | No |
| Size Irregular | 7626 |
| Size Total | 7626 Sqft |
| Size Total Text | 7626 Sqft |
| Zoning Description | R1 |
| Zoning Type | Residential |
Rooms
| Level | Type | Length | Width | Dimensions |
|---|---|---|---|---|
| Second Level | Primary Bedroom | 14'5 x 21'9 | ||
| Second Level | Ensuite | 3-Piece | ||
| Second Level | Sitting Room | 7'0 x 22'0 | ||
| Second Level | Bedroom | 9 ft | 9 ft x Measurements not available | |
| Second Level | Bedroom | 15 ft | Measurements not available x 15 ft | |
| Second Level | Bedroom | 12'0 x 12'10 | ||
| Second Level | Bedroom | 12'5 x 11'10 | ||
| Second Level | Bathroom | 4-Piece | ||
| Lower Level | Storage | 9'7 x 6'8 | ||
| Lower Level | Laundry Room | 9'7 x 15'6 | ||
| Lower Level | Family Room | 44'0 x 20'0 | ||
| Lower Level | Bathroom | 2-Piece | ||
| Main Level | Entrance | 9'4 x 6'9 | ||
| Main Level | Living Room | 13 ft | Measurements not available x 13 ft | |
| Main Level | Kitchen | 24'10 x 9'8 |
https://www.realtor.ca/real-estate/28814125/3934-waterhouse-st-port-alberni-port-alberni
Contact Us
Contact us for more information

Alixe Diewold
alixediewold.com/
www.facebook.com/Alixe-Diewold-Real-Estate-188683331867255/
4201 Johnston Rd.
Port Alberni, British Columbia V9Y 5M8
(250) 723-5666
(800) 372-3931
(250) 723-1151
www.midislandrealty.com/

