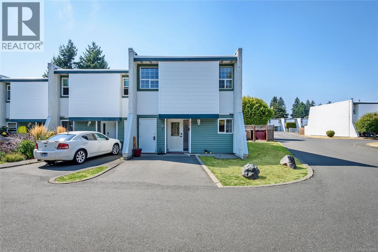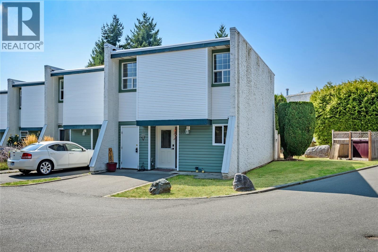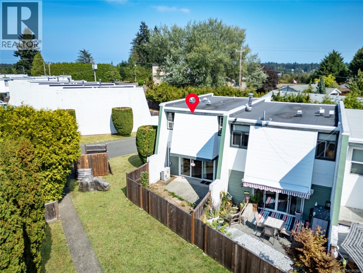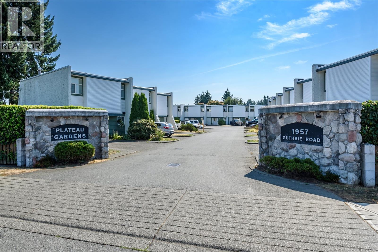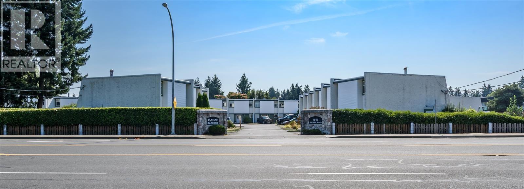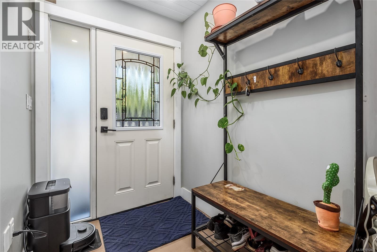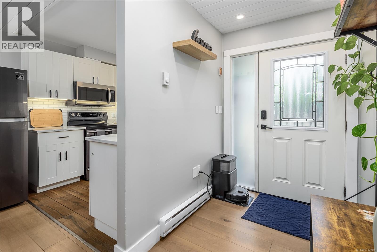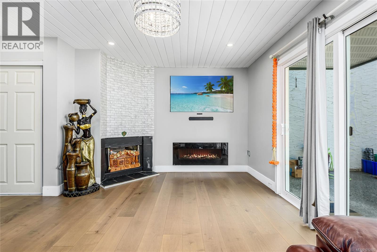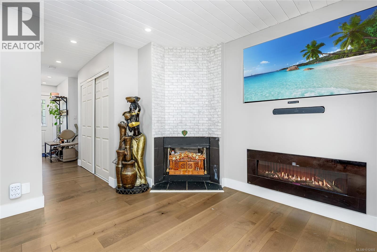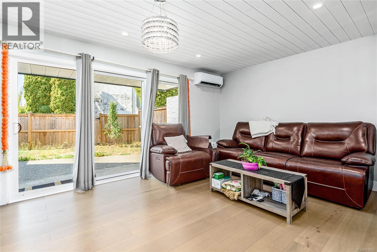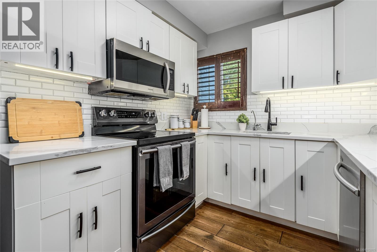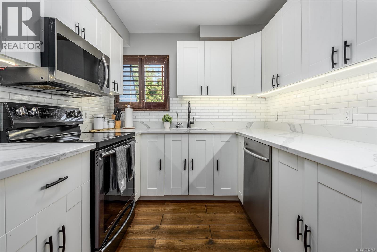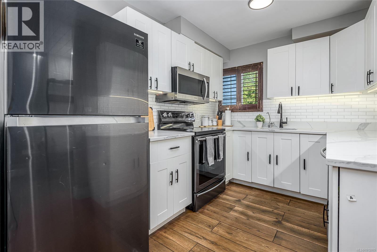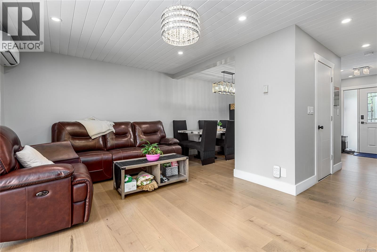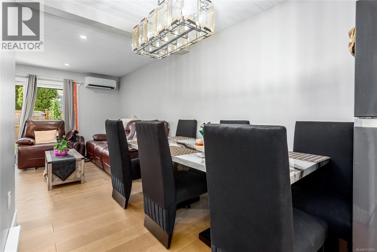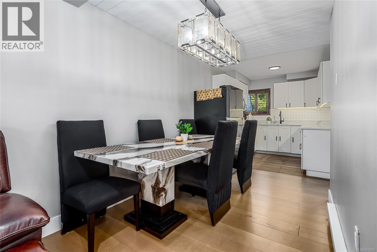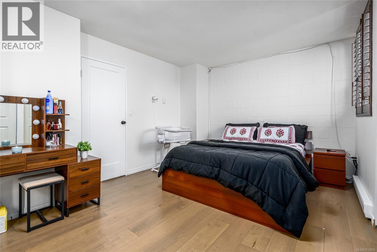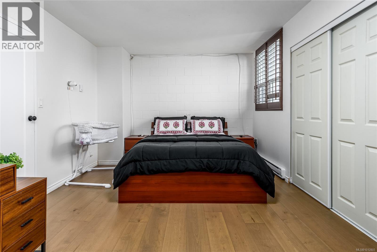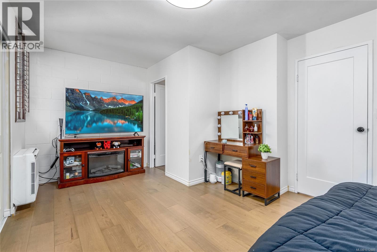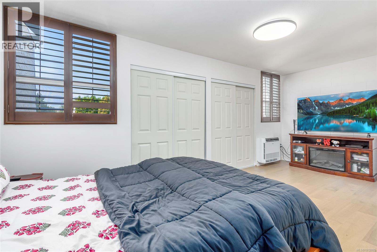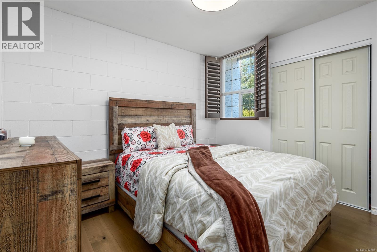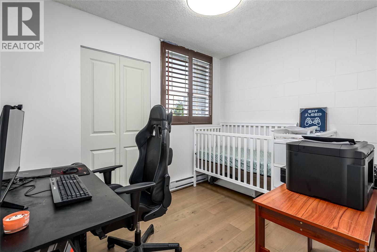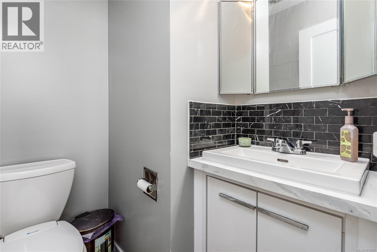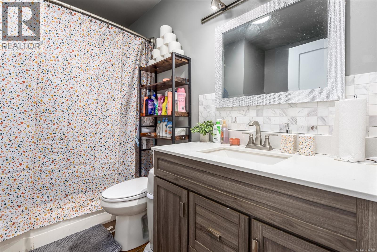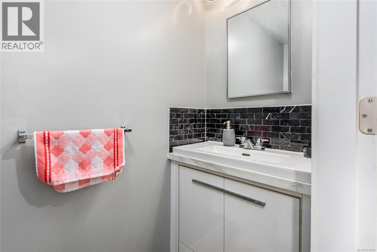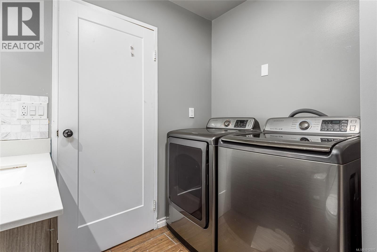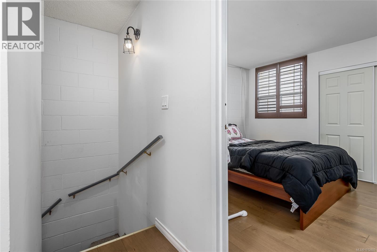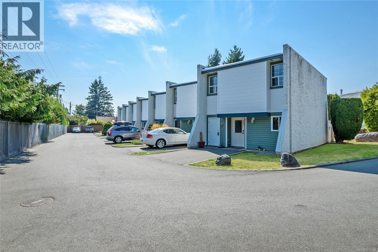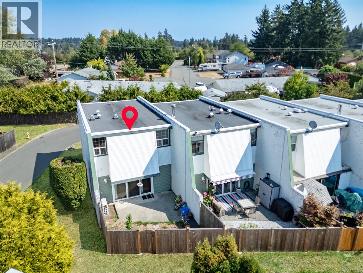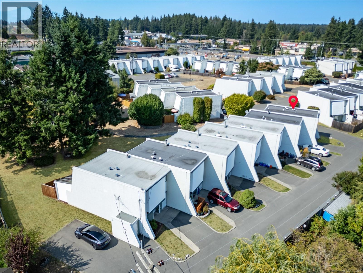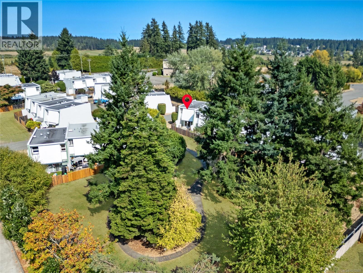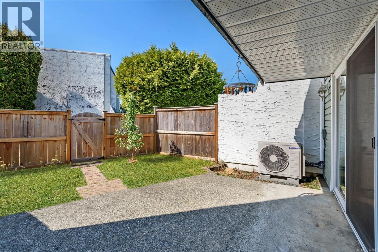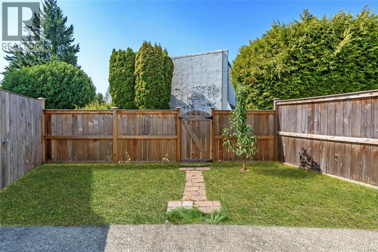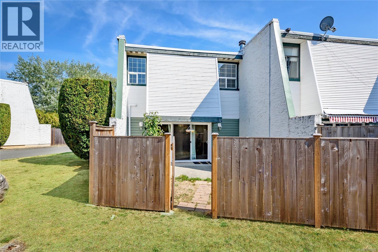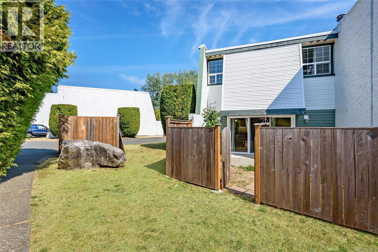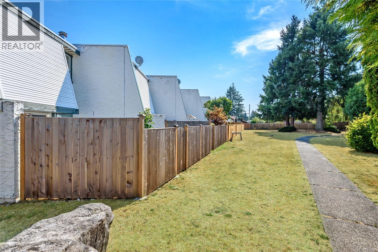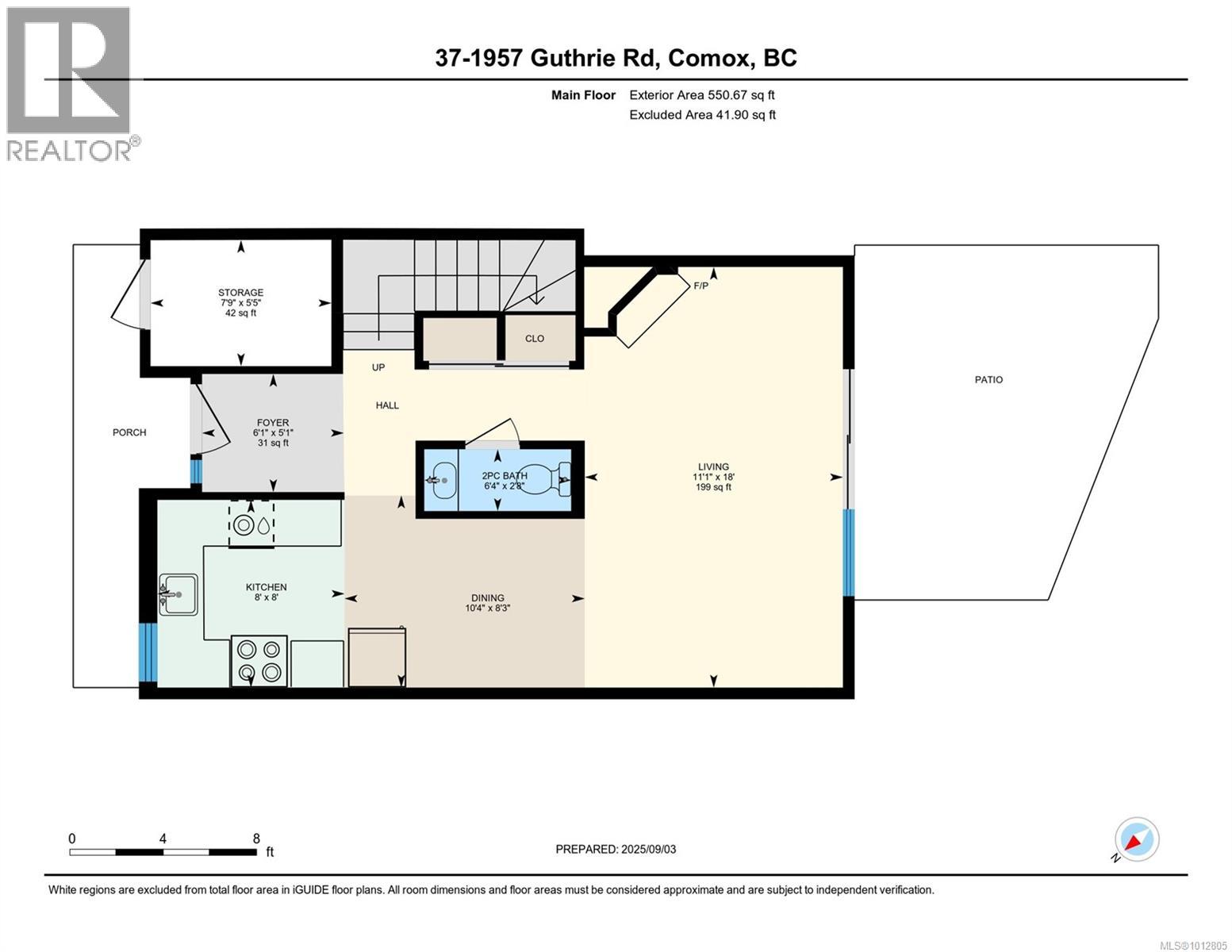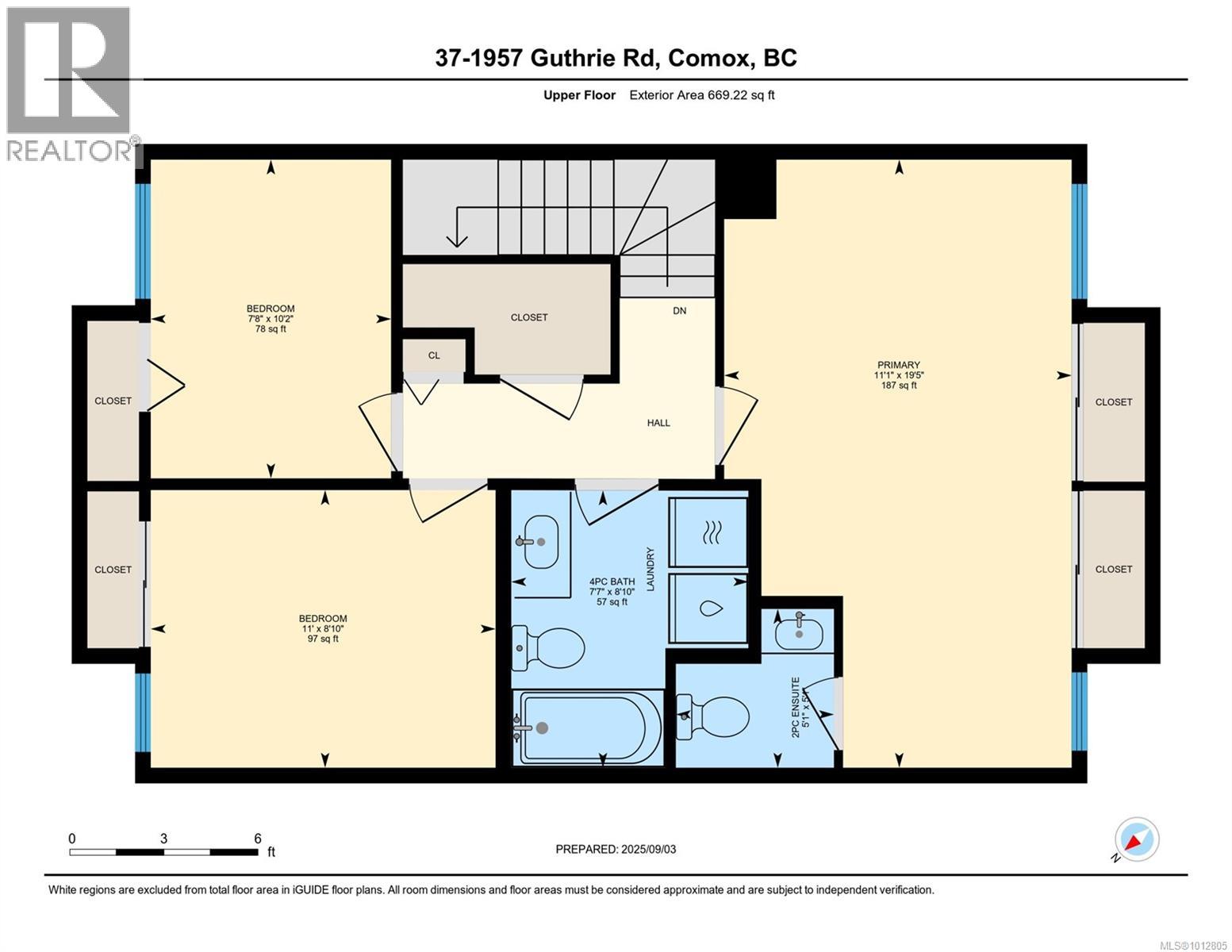37 1957 Guthrie Rd Comox, British Columbia V9M 2J2
$474,900Maintenance,
$414.01 Monthly
Maintenance,
$414.01 MonthlyBeautifully renovated, 3-bedroom, 3-bathroom corner-unit townhouse in the tranquil back corner of Plateau Gardens, a sought-after, family-friendly, pet-welcoming community in central Comox, offers privacy with minimal neighbors—perfect for first-time buyers or investors! Move-in ready, this home boasts a modern kitchen with granite countertops, water filtration system, new dishwasher, microwave, cabinets, and stylish tiles, complemented by engineered hardwood flooring throughout, freshly painted walls, and new doors, including a front door and a 2025-installed patio door. The main floor, equipped with a heat pump for year-round comfort, features a welcoming entryway, a bright dining area off the kitchen, a 2-piece powder room, ample closet space, and a spacious living room with a cozy wood-burning fireplace, opening to a secure, newly fenced back patio with bright south/west exposure—ideal for kids and pets. Upstairs, a generous primary bedroom with its own heat pump unit, large closets, and a 2-piece ensuite, two additional bedrooms, a 4-piece main bath with laundry, and a large storage closet provide ample space, plus a separate 42 sq ft secure storage room with outside access. Highlights include a 4-year-old hot water tank, real wood ceilings with color-changing pot lights, updated fixtures, carpeted stairs with an optional stair lift (removable at buyer’s request), and a 65-inch Sony 120Hz TV housed in a custom-designed wall unit box, included with the home. Located within walking distance to restaurants, shopping, and a local brewpub, and close to Shoppers Drug Mart, Tim Hortons, Starbucks, McDonald’s, Quality Foods, Thrifty’s, Costco, and Home Depot—all without crossing the bridge—this townhouse offers a vibrant lifestyle with no rental restrictions, making it ideal for investment or personal use. With all major updates completed, this private, modern Comox gem is ready for you to make it your own—schedule a viewing today to experience its charm and potential! (id:48643)
Property Details
| MLS® Number | 1012805 |
| Property Type | Single Family |
| Neigbourhood | Comox (Town of) |
| Community Features | Pets Allowed, Family Oriented |
| Features | Central Location, Level Lot, Southern Exposure, Corner Site, Other, Marine Oriented |
| Parking Space Total | 1 |
| Plan | Sp 246 |
Building
| Bathroom Total | 3 |
| Bedrooms Total | 3 |
| Constructed Date | 1976 |
| Cooling Type | Fully Air Conditioned, Wall Unit |
| Fireplace Present | Yes |
| Fireplace Total | 1 |
| Heating Type | Baseboard Heaters, Heat Pump |
| Size Interior | 1,248 Ft2 |
| Total Finished Area | 1208 Sqft |
| Type | Row / Townhouse |
Land
| Access Type | Road Access |
| Acreage | No |
| Size Irregular | 1244 |
| Size Total | 1244 Sqft |
| Size Total Text | 1244 Sqft |
| Zoning Description | Rm3.1 |
| Zoning Type | Multi-family |
Rooms
| Level | Type | Length | Width | Dimensions |
|---|---|---|---|---|
| Second Level | Laundry Room | 5' x 3' | ||
| Second Level | Ensuite | 5'1 x 5'1 | ||
| Second Level | Bathroom | 8'10 x 7'7 | ||
| Second Level | Bedroom | 10'2 x 7'8 | ||
| Second Level | Bedroom | 11 ft | Measurements not available x 11 ft | |
| Second Level | Primary Bedroom | 19'5 x 11'1 | ||
| Main Level | Bathroom | 2'8 x 6'4 | ||
| Main Level | Storage | 5'5 x 7'9 | ||
| Main Level | Dining Room | 8'3 x 10'4 | ||
| Main Level | Living Room | 18 ft | 18 ft x Measurements not available | |
| Main Level | Kitchen | 8 ft | 8 ft | 8 ft x 8 ft |
| Main Level | Entrance | 9' x 5' |
https://www.realtor.ca/real-estate/28815973/37-1957-guthrie-rd-comox-comox-town-of
Contact Us
Contact us for more information

Travis Nelson
Personal Real Estate Corporation
realestatecomoxvalley.com/
#121 - 750 Comox Road
Courtenay, British Columbia V9N 3P6
(250) 334-3124
(800) 638-4226
(250) 334-1901

Nikki Nelson
#121 - 750 Comox Road
Courtenay, British Columbia V9N 3P6
(250) 334-3124
(800) 638-4226
(250) 334-1901

