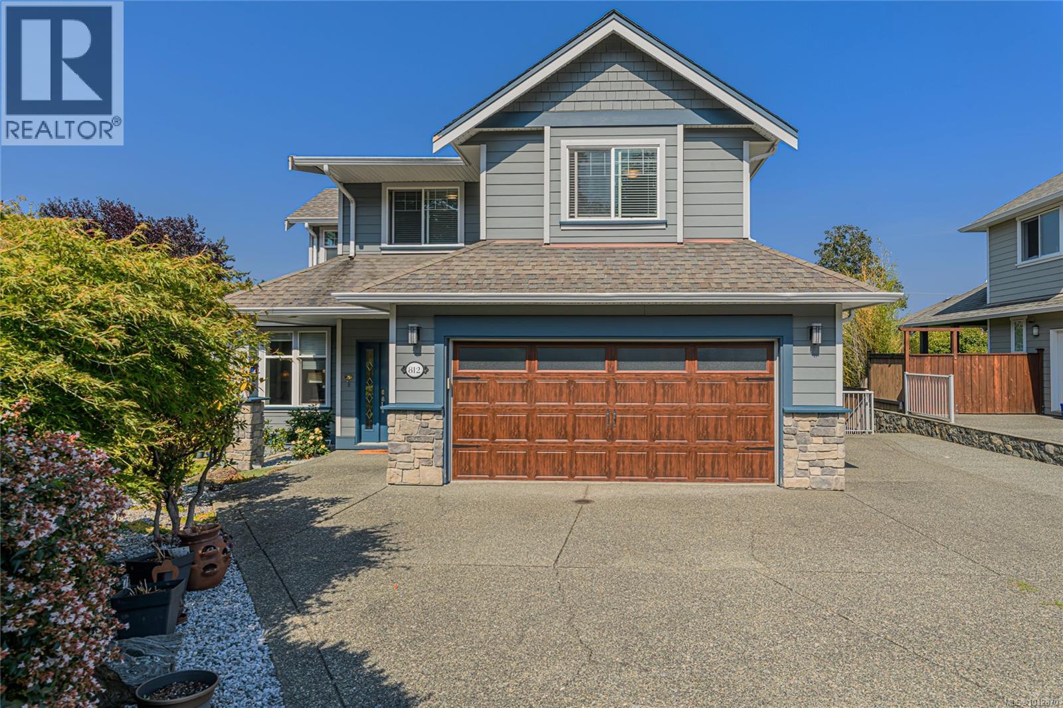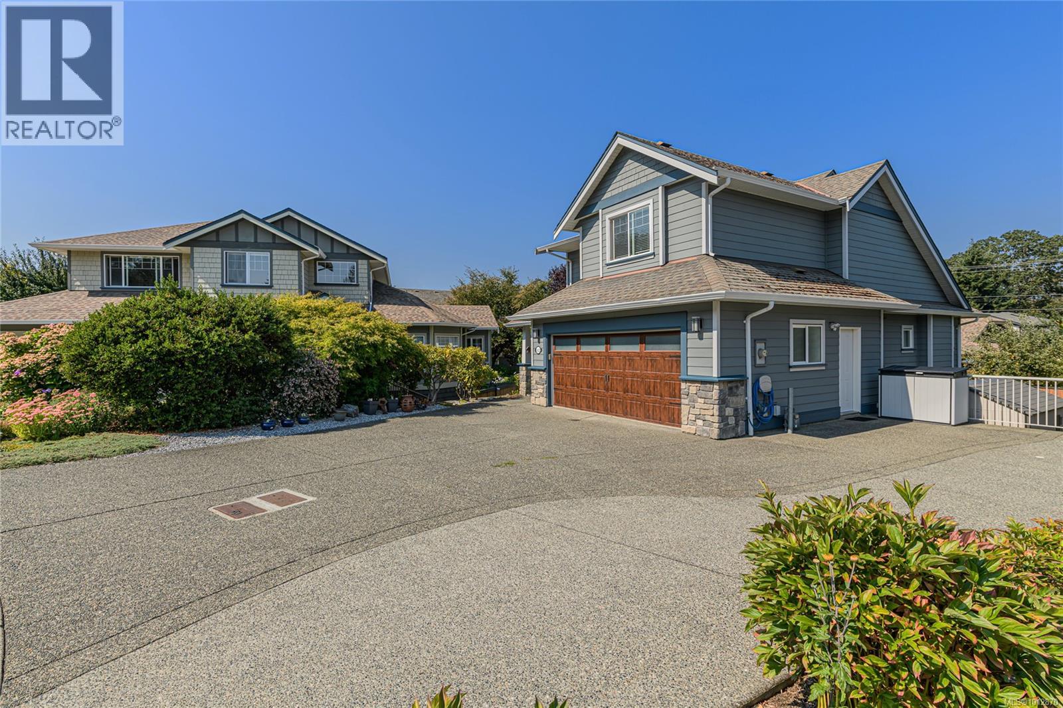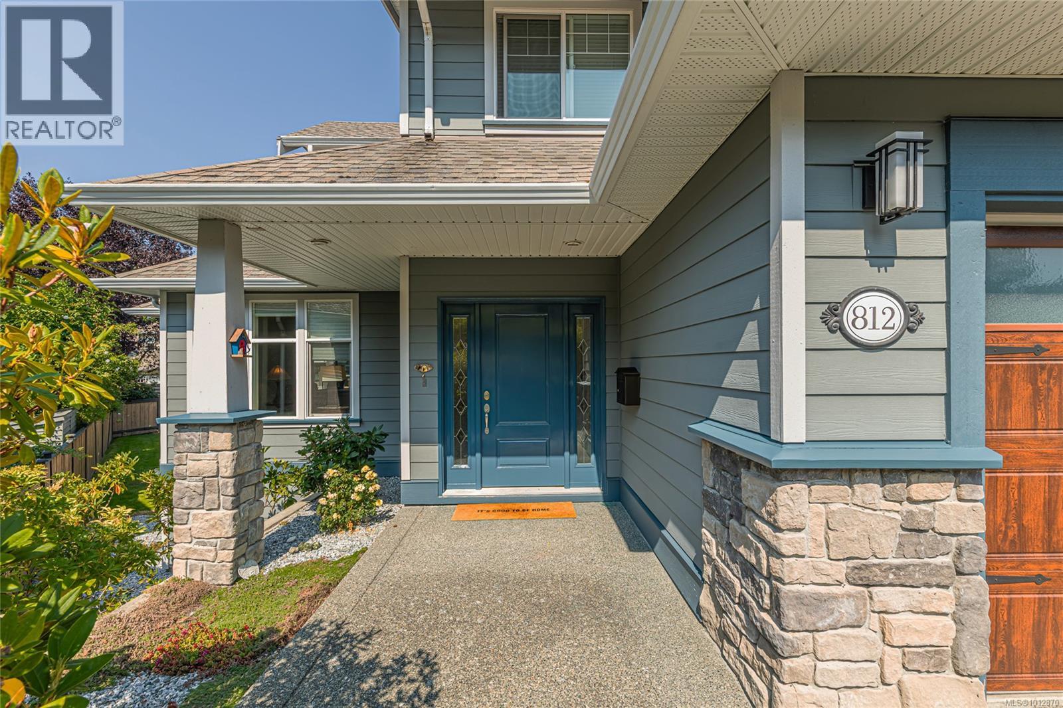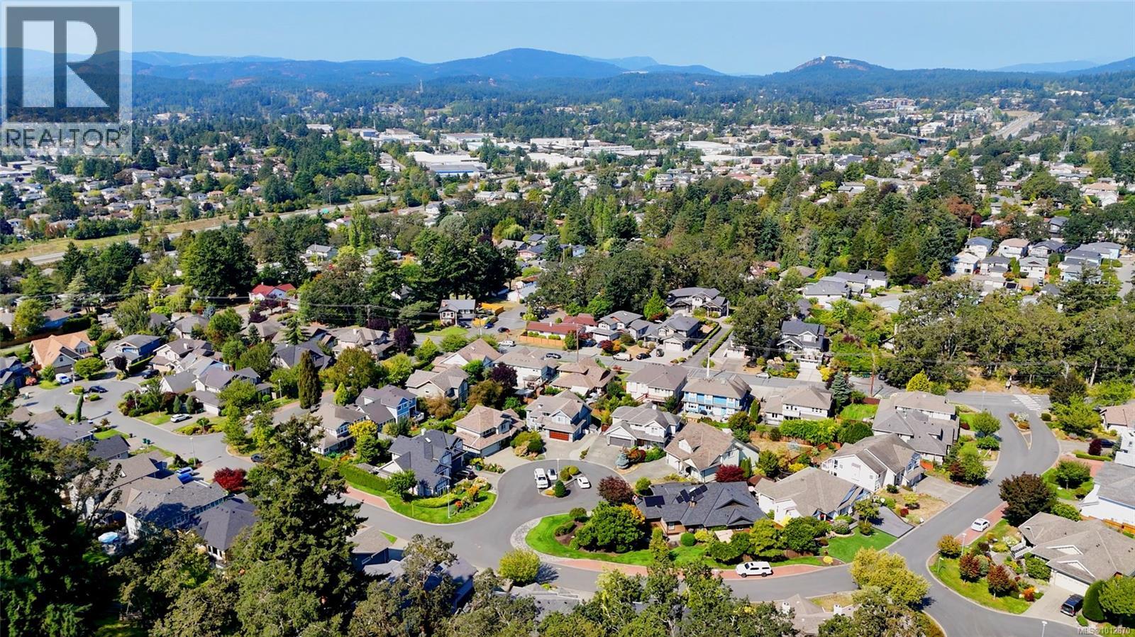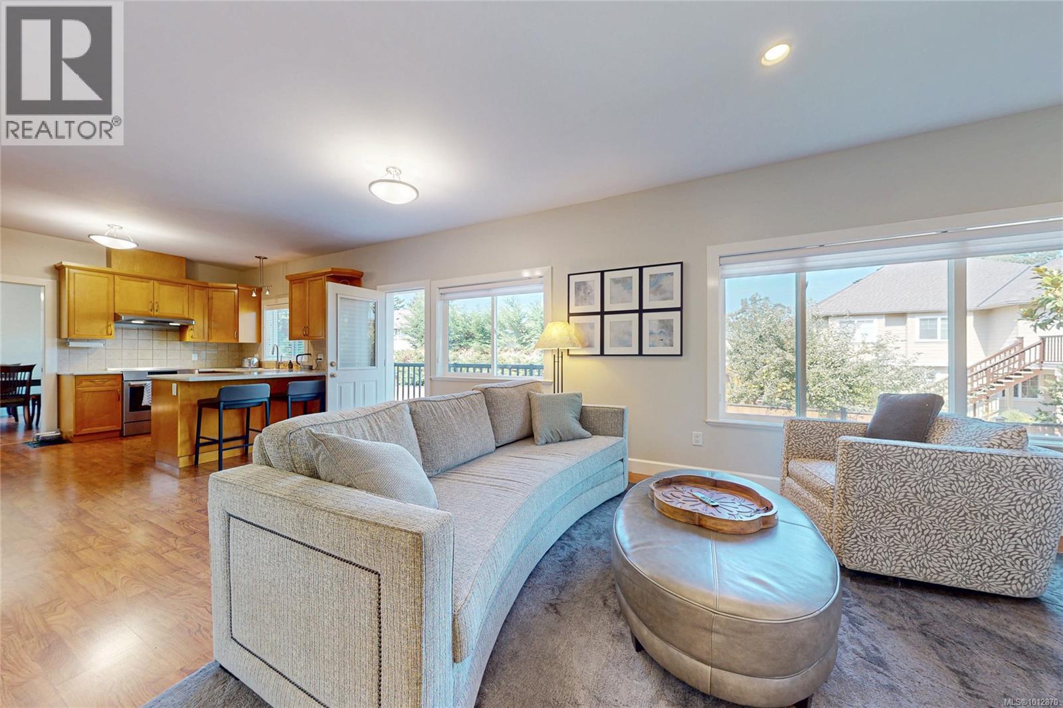812 Rogers Close Saanich, British Columbia V8X 5L5
$1,648,880
Located in the highly sought-after and prestigious Rogers Farm area of Saanich, this home is on the market for the first time since its original purchase in 2003. Nestled on a quiet cul-de-sac, it offers central convenience close to schools, parks, and amenities. Meticulously maintained, the 4-bedroom, 4-bathroom layout includes a flexible suite, ideal for extended family or rental opportunities. The bright kitchen features premium appliances, including a BOSCH induction cooktop and ultra-quiet 38db dishwasher. Outside, the expansive pie-shaped lot provides exceptional privacy, with a beautifully landscaped yard, irrigation system, and a welcoming patio with BBQ area—perfect for entertaining. A spacious double garage and extended driveway ensure ample parking for guests, RVs, or recreational toys. This rare offering in one of Saanich’s most desirable neighbourhoods is move-in ready and designed for versatile family living. (id:48643)
Property Details
| MLS® Number | 1012870 |
| Property Type | Single Family |
| Neigbourhood | High Quadra |
| Features | Central Location, Cul-de-sac, Private Setting, Other, Pie |
| Parking Space Total | 6 |
| Plan | Vip74141 |
| Structure | Shed |
| View Type | City View, Mountain View |
Building
| Bathroom Total | 4 |
| Bedrooms Total | 4 |
| Constructed Date | 2003 |
| Cooling Type | Air Conditioned, Central Air Conditioning |
| Fireplace Present | Yes |
| Fireplace Total | 1 |
| Heating Type | Forced Air, Heat Pump |
| Size Interior | 3,553 Ft2 |
| Total Finished Area | 2989 Sqft |
| Type | House |
Land
| Access Type | Road Access |
| Acreage | No |
| Size Irregular | 6308 |
| Size Total | 6308 Sqft |
| Size Total Text | 6308 Sqft |
| Zoning Description | Rs-6 |
| Zoning Type | Residential |
Rooms
| Level | Type | Length | Width | Dimensions |
|---|---|---|---|---|
| Second Level | Ensuite | 4-Piece | ||
| Second Level | Bedroom | 10'6 x 9'11 | ||
| Second Level | Primary Bedroom | 11'11 x 15'3 | ||
| Second Level | Bathroom | 4-Piece | ||
| Second Level | Bedroom | 10'7 x 13'0 | ||
| Lower Level | Storage | 6'2 x 10'7 | ||
| Lower Level | Other | 5'3 x 6'4 | ||
| Lower Level | Bedroom | 12'3 x 11'7 | ||
| Lower Level | Bathroom | 4-Piece | ||
| Lower Level | Family Room | 11'6 x 12'10 | ||
| Lower Level | Kitchen | 11'6 x 6'0 | ||
| Main Level | Other | 5'6 x 7'7 | ||
| Main Level | Other | 6'9 x 9'5 | ||
| Main Level | Entrance | 7'0 x 11'8 | ||
| Main Level | Dining Nook | 9'1 x 12'2 | ||
| Main Level | Laundry Room | 6'10 x 7'1 | ||
| Main Level | Bathroom | 2-Piece | ||
| Main Level | Family Room | 15'0 x 15'0 | ||
| Main Level | Kitchen | 10'11 x 12'2 | ||
| Main Level | Dining Room | 11'8 x 12'11 | ||
| Main Level | Family Room | 13'1 x 13'5 |
https://www.realtor.ca/real-estate/28819678/812-rogers-close-saanich-high-quadra
Contact Us
Contact us for more information

Tom Wolansky
tomstownandcountry.ca/
2610 Beverly Street
Duncan, British Columbia V9L 5C7
(250) 748-5000
(250) 748-5001
www.sutton.com/

