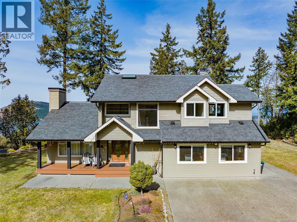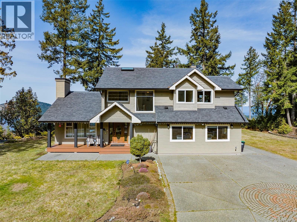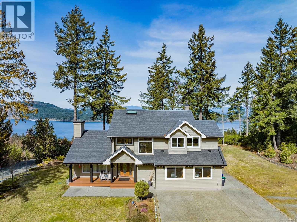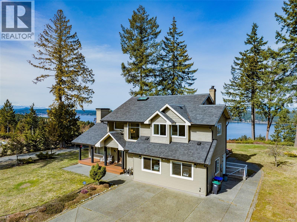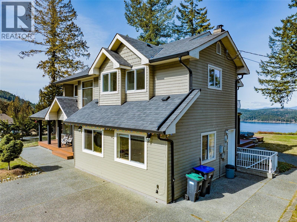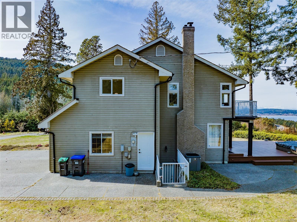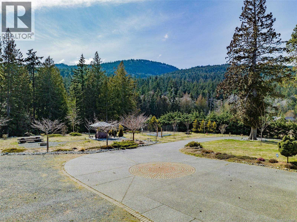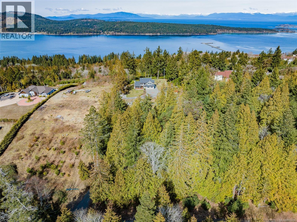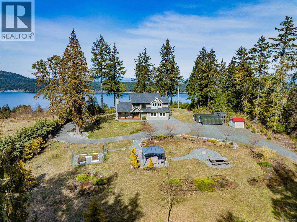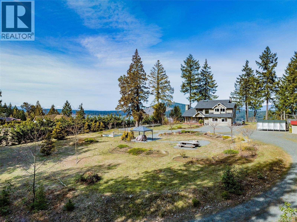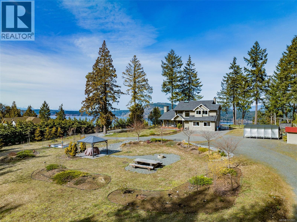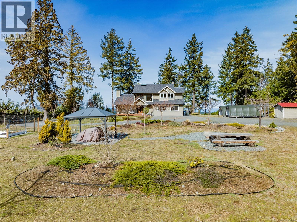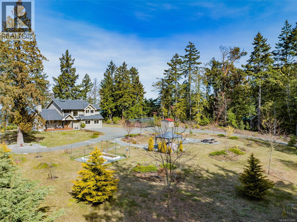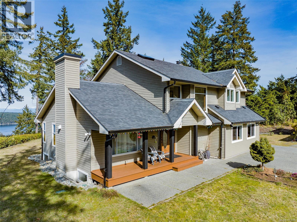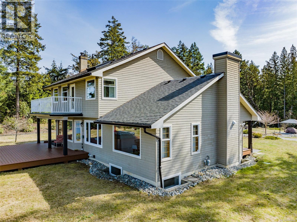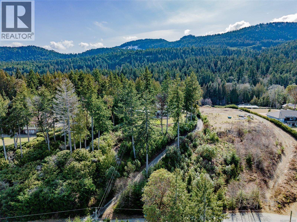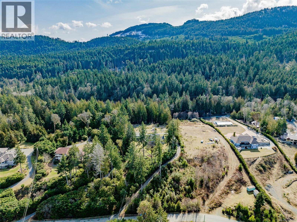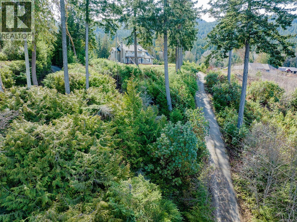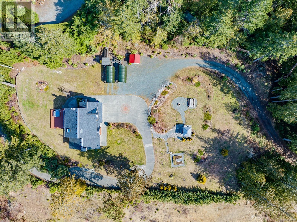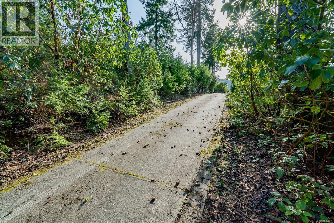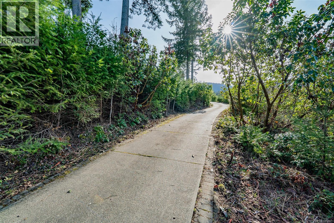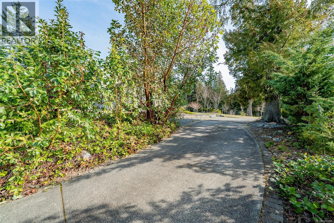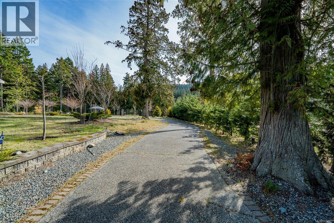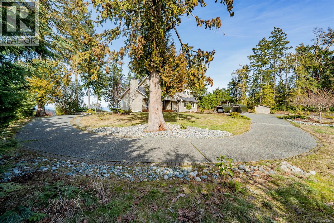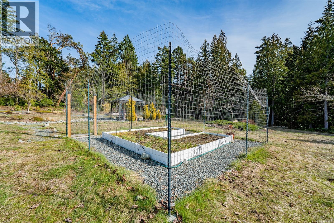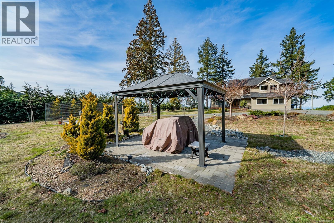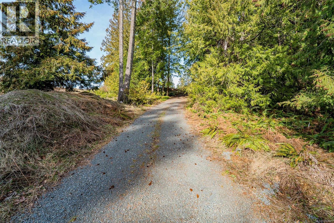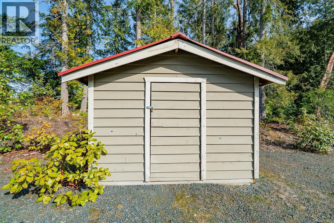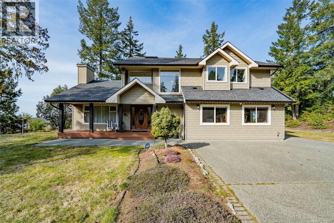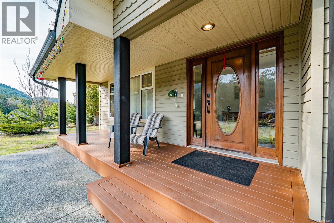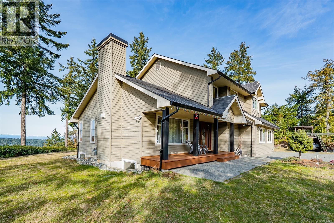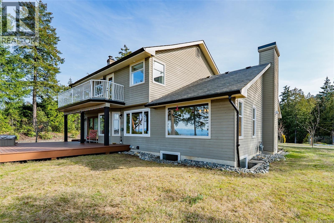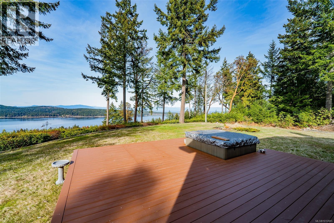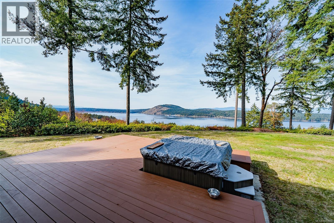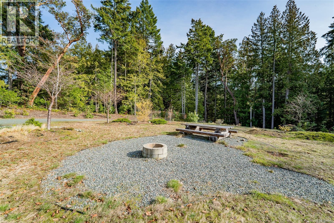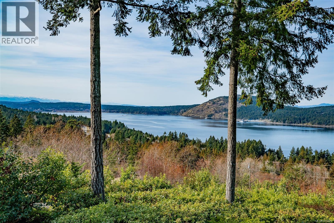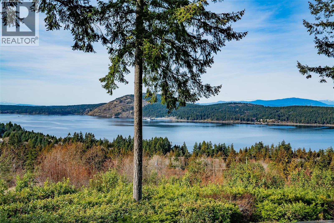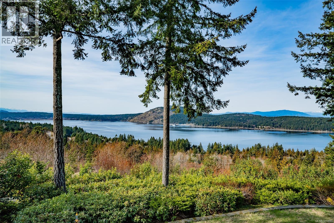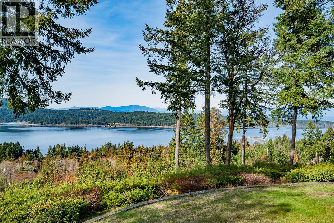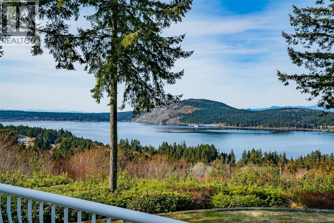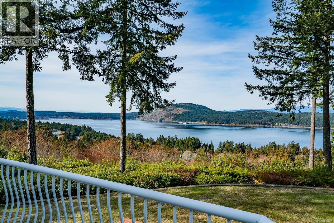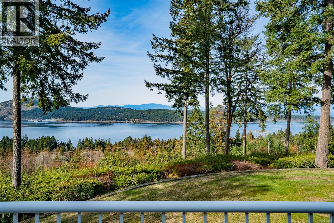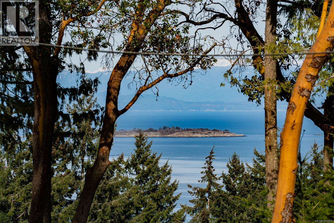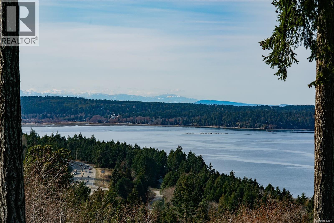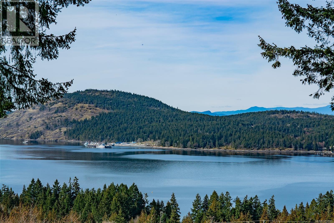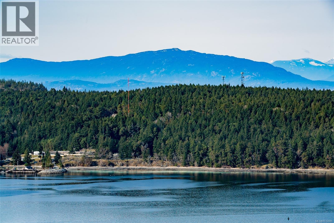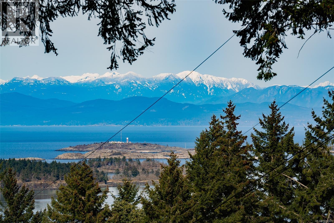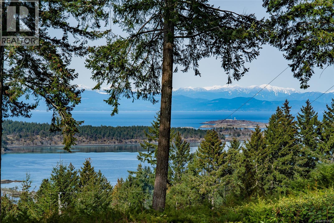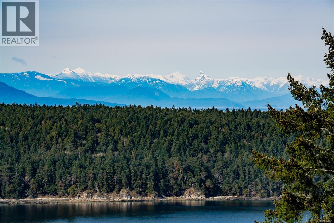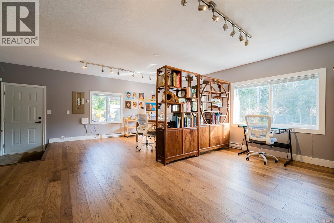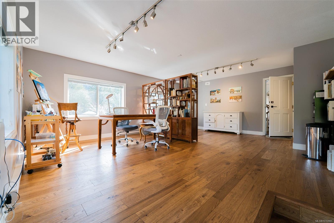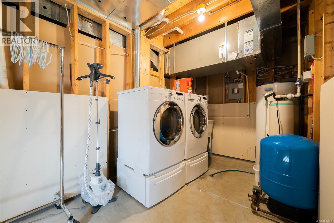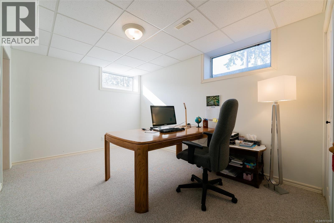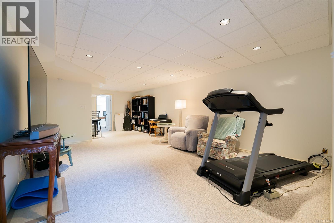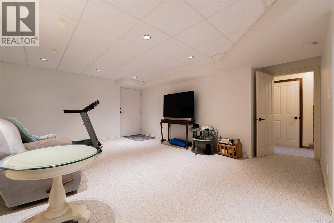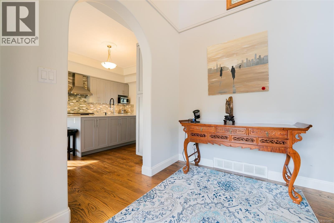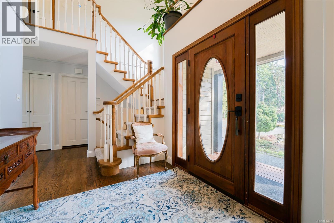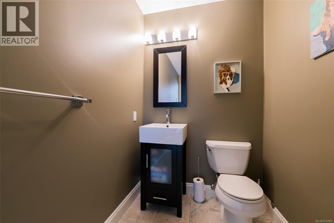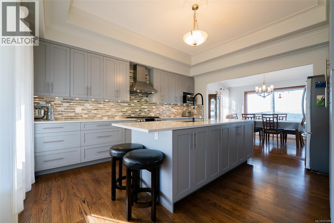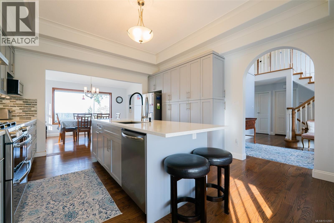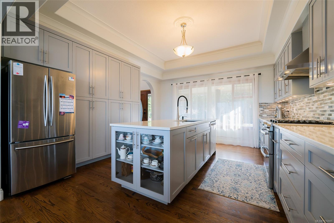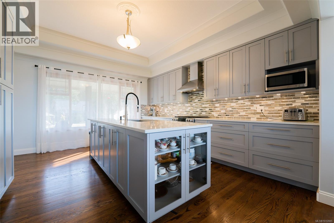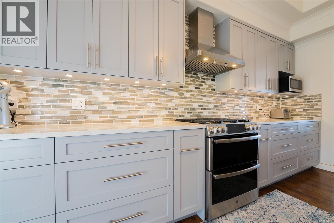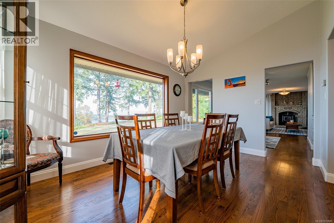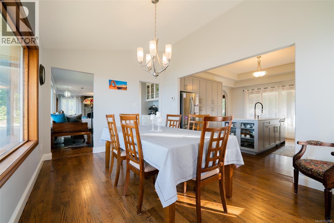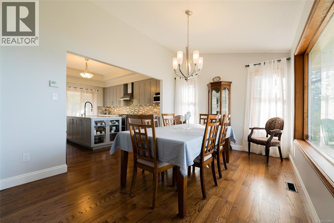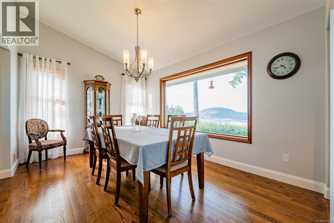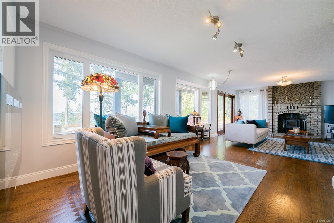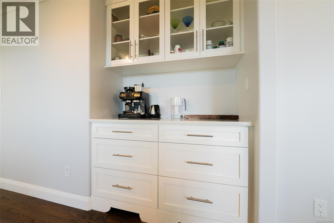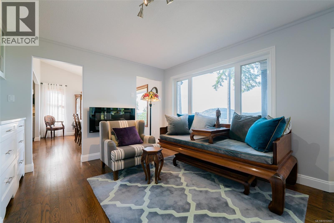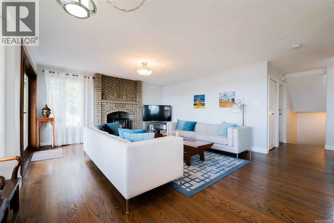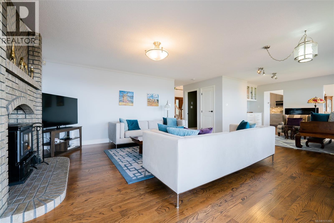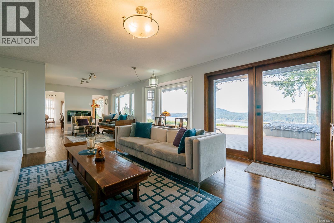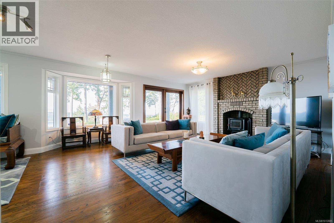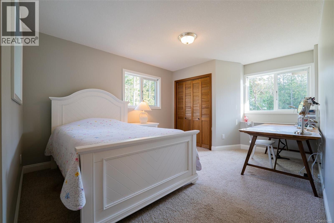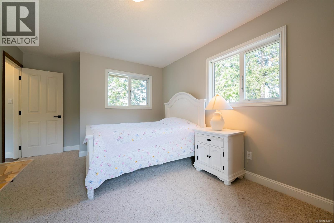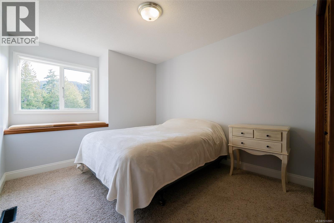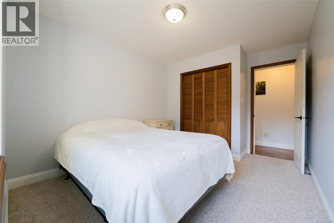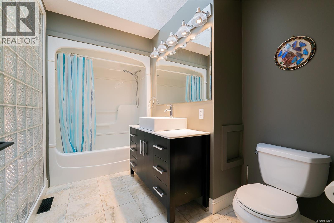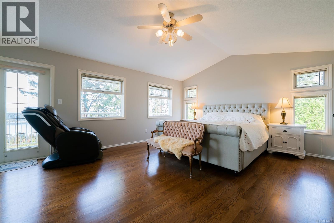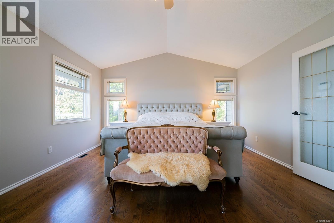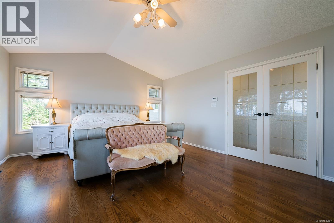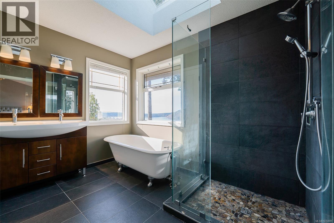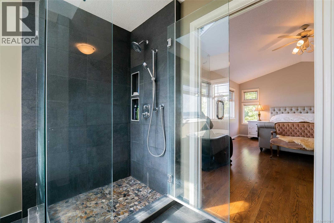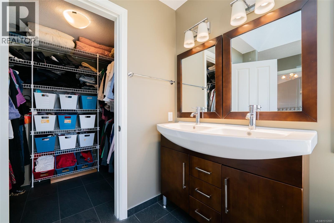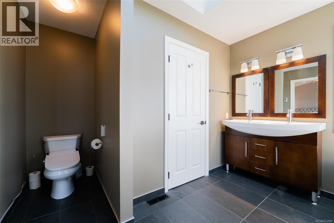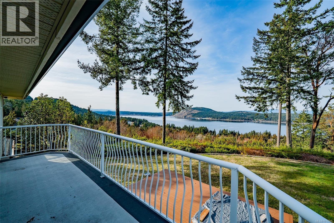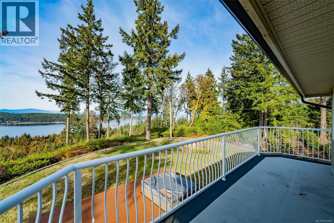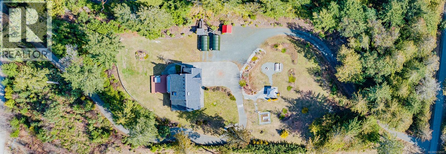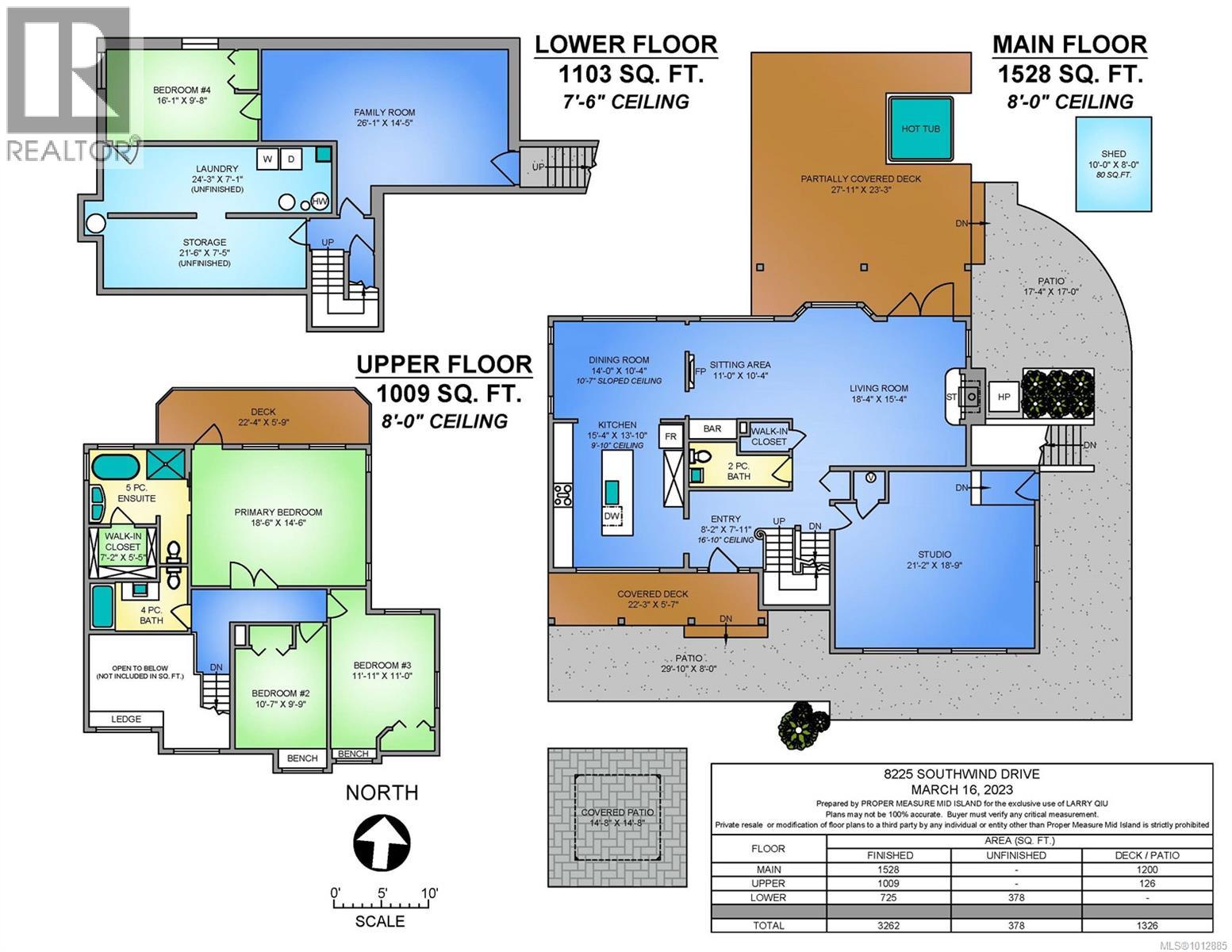8225 Southwind Dr Lantzville, British Columbia V0R 2H0
$1,980,000
TWO DRIVEWAYS — from Southwind and Lorenzen Lane — provide abundant parking for this gorgeous 4-bedroom home on 2.6 cleared acres, surrounded by towering trees and offering breathtaking ocean and mountain views from nearly every spot: your patio facing the Georgia Strait, the tub in the spacious master ensuite, or the updated kitchen while you cook. The main floor is equipped with updated kitchen, oceanview dining room, huge living room, and a studio. The second floor features a huge master with updated ensuite and private sunset deck, plus two additional generous bedrooms and a full bath; a private fourth bedroom/office is on the lower level alongside a woodstove, a massive rec room ready to become a theatre or playroom, and a large storage/laundry area. The brand-new kitchen and remodeled studio were fully renovated and rebuilt with permits. Recent updates include new hot water tank, fresh interior and exterior paint, some new windows. Located just north of Nanaimo, you’ll enjoy a friendly, inviting community while remaining minutes from city amenities. The expansive lot includes a kids’ jungle gym and offers carriage-house and subdivision potential — bring your green thumb and vision; everything inside is ready to move into. You’ll feel at home from the front porch. All measurements approximate; verify if important. (id:48643)
Property Details
| MLS® Number | 1012885 |
| Property Type | Single Family |
| Neigbourhood | Upper Lantzville |
| Features | Acreage, Hillside, Park Setting, Private Setting, Wooded Area, Other, Marine Oriented |
| Parking Space Total | 5 |
| View Type | Mountain View, Ocean View |
Building
| Bathroom Total | 3 |
| Bedrooms Total | 4 |
| Constructed Date | 1993 |
| Cooling Type | Air Conditioned |
| Fireplace Present | Yes |
| Fireplace Total | 2 |
| Heating Fuel | Electric |
| Heating Type | Heat Pump |
| Size Interior | 3,640 Ft2 |
| Total Finished Area | 3262 Sqft |
| Type | House |
Land
| Acreage | Yes |
| Size Irregular | 2.25 |
| Size Total | 2.25 Ac |
| Size Total Text | 2.25 Ac |
| Zoning Description | Rs1l |
| Zoning Type | Residential |
Rooms
| Level | Type | Length | Width | Dimensions |
|---|---|---|---|---|
| Second Level | Ensuite | 5-Piece | ||
| Second Level | Primary Bedroom | 18'6 x 14'6 | ||
| Second Level | Bedroom | 11 ft | Measurements not available x 11 ft | |
| Second Level | Bedroom | 10'7 x 9'9 | ||
| Second Level | Bathroom | 4-Piece | ||
| Lower Level | Storage | 21'6 x 7'5 | ||
| Lower Level | Laundry Room | 24'3 x 7'1 | ||
| Lower Level | Family Room | 26'1 x 14'5 | ||
| Lower Level | Bedroom | 16'1 x 9'8 | ||
| Main Level | Studio | 21'2 x 18'9 | ||
| Main Level | Living Room | 18'4 x 15'4 | ||
| Main Level | Dining Room | 14'0 x 10'4 | ||
| Main Level | Kitchen | 15'4 x 13'10 | ||
| Main Level | Entrance | 8'2 x 7'11 | ||
| Main Level | Bathroom | 2-Piece | ||
| Additional Accommodation | Living Room | 11'0 x 10'4 |
https://www.realtor.ca/real-estate/28820087/8225-southwind-dr-lantzville-upper-lantzville
Contact Us
Contact us for more information

Larry Qiu
Personal Real Estate Corporation
www.larryqiu.com/
#1 - 5140 Metral Drive
Nanaimo, British Columbia V9T 2K8
(250) 751-1223
(800) 916-9229
(250) 751-1300
www.remaxprofessionalsbc.com/

