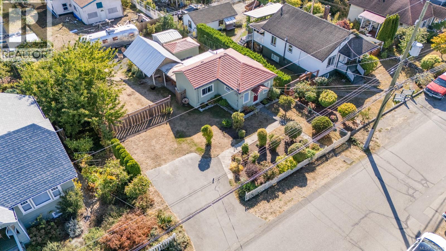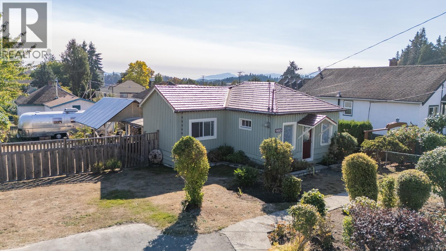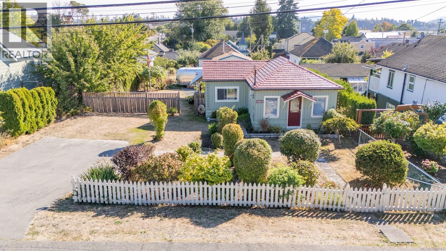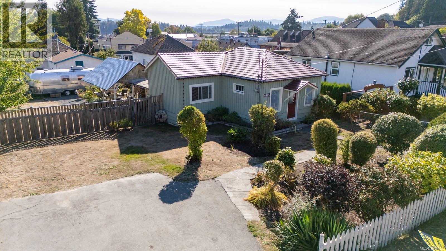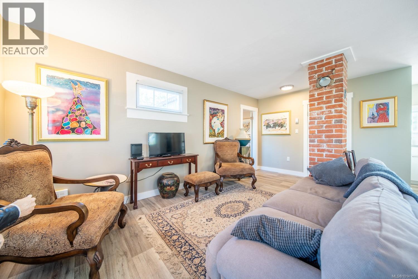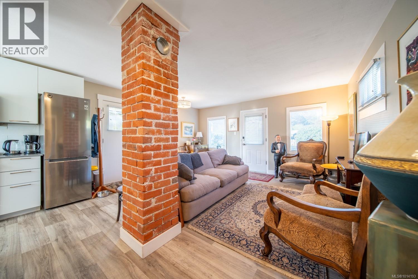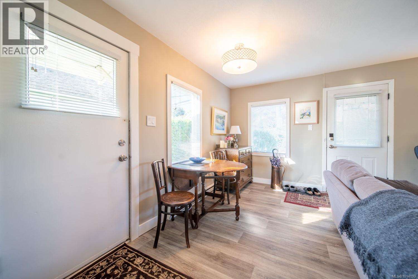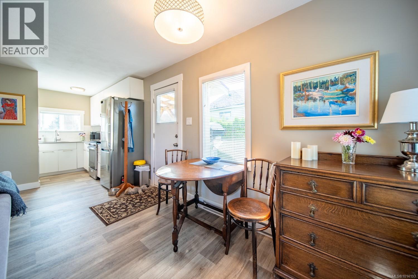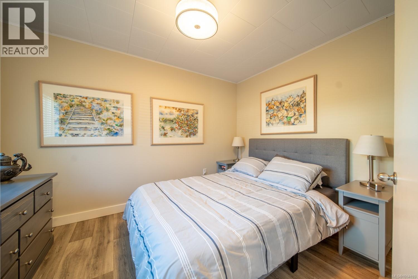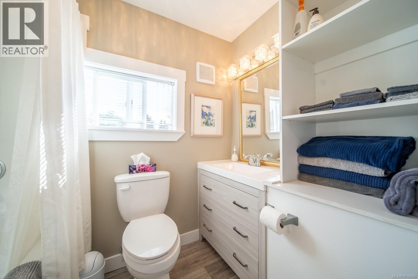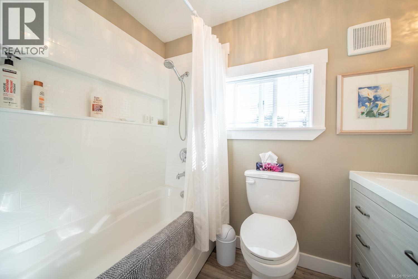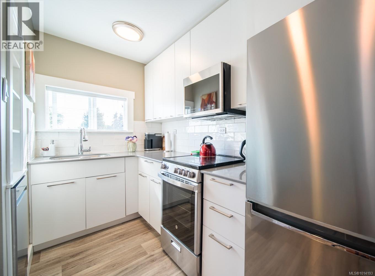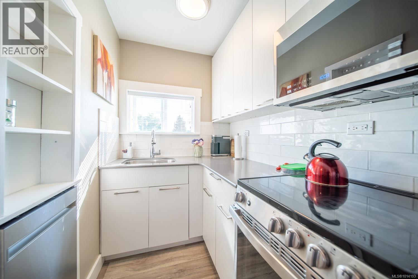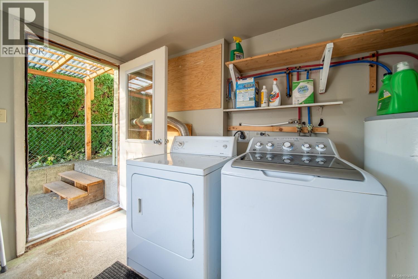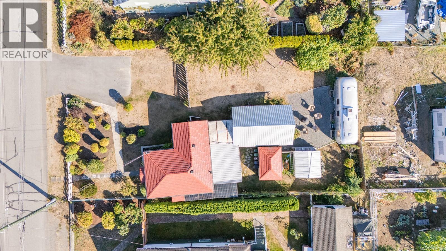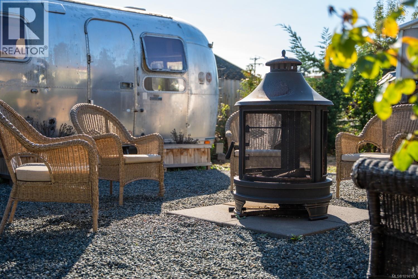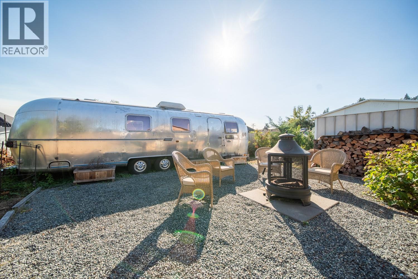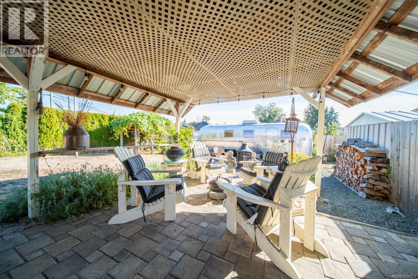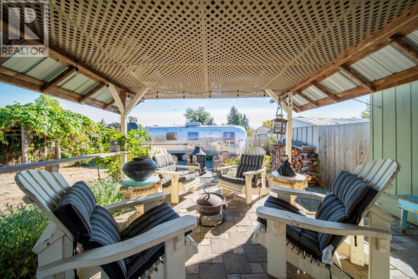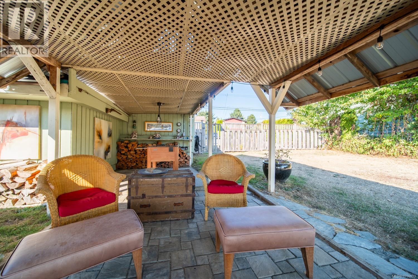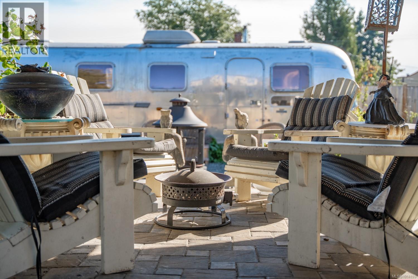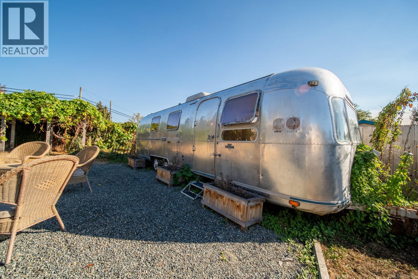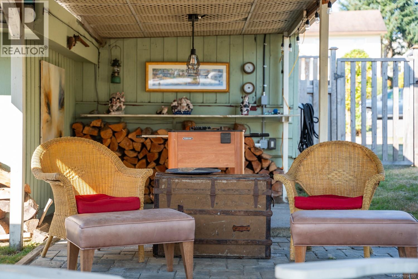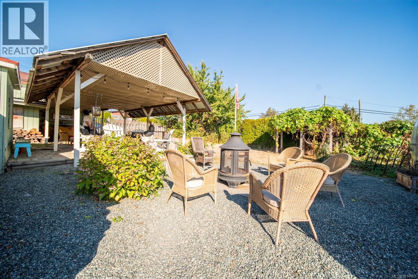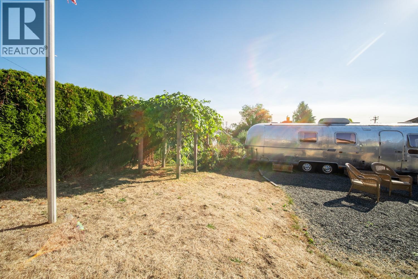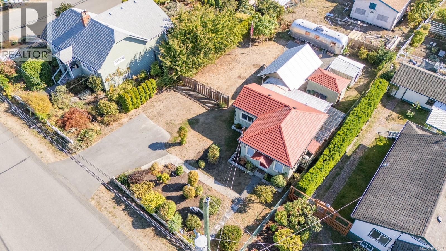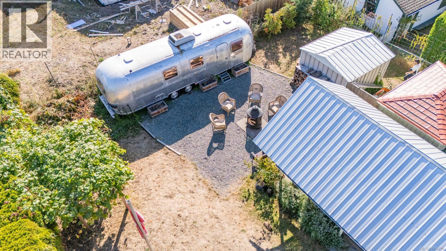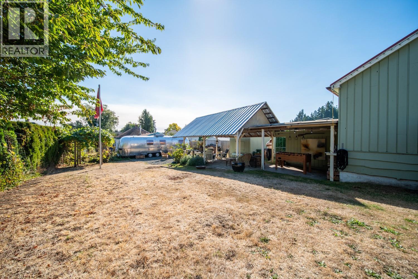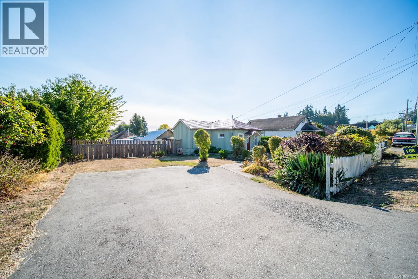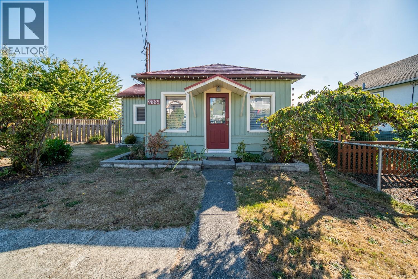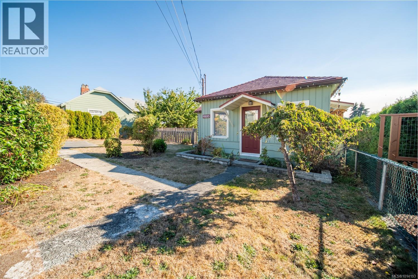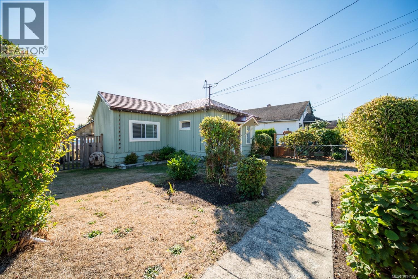9885 Willow St Chemainus, British Columbia V0R 1K1
$569,900
Find your coastal haven in charming Chemainus! This delightful home offers the ultimate retreat from city life, blending low-maintenance living with abundant outdoor space, all just steps from the beach and town's charming amenities. Enjoy modern interiors, newer appliances, and a durable metal roof, with plenty of off-street parking. The expansive R3-zoned lot unlocks future possibilities - envision adding your own flair or expanding the property to suit your dreams. Keep the current home and add on to it or start anew and build a four-plex (buyer to verify - subject to zoning bylaw requirements and municipal approval). Ditch the condo fees and say hello to your own private paradise - where the rhythm of the ocean meets the freedom of homeownership! (id:48643)
Property Details
| MLS® Number | 1014193 |
| Property Type | Single Family |
| Neigbourhood | Chemainus |
| Features | Central Location, Level Lot, Other, Marine Oriented |
| Parking Space Total | 4 |
| Plan | Vip303a |
| Structure | Shed, Patio(s) |
Building
| Bathroom Total | 1 |
| Bedrooms Total | 1 |
| Constructed Date | 1938 |
| Cooling Type | None |
| Heating Type | Baseboard Heaters |
| Size Interior | 647 Ft2 |
| Total Finished Area | 521 Sqft |
| Type | House |
Land
| Access Type | Road Access |
| Acreage | No |
| Size Irregular | 7200 |
| Size Total | 7200 Sqft |
| Size Total Text | 7200 Sqft |
| Zoning Description | R3 |
| Zoning Type | Residential |
Rooms
| Level | Type | Length | Width | Dimensions |
|---|---|---|---|---|
| Lower Level | Laundry Room | 13'4 x 9'6 | ||
| Main Level | Workshop | 11'7 x 7'5 | ||
| Main Level | Patio | 9'4 x 11'3 | ||
| Main Level | Patio | 10'1 x 22'9 | ||
| Main Level | Patio | 5'9 x 8'10 | ||
| Main Level | Dining Room | 5'11 x 9'1 | ||
| Main Level | Kitchen | 5'2 x 10'6 | ||
| Main Level | Living Room | 9'9 x 17'4 | ||
| Main Level | Bathroom | 4-Piece | ||
| Main Level | Primary Bedroom | 9'7 x 11'3 | ||
| Auxiliary Building | Other | 10'4 x 9'9 |
https://www.realtor.ca/real-estate/28900565/9885-willow-st-chemainus-chemainus
Contact Us
Contact us for more information

Vedran Djordjevic
www.vedran.ca/
www.facebook.com/vedran.realtor
www.instagram.com/vedran.realtor/
376 Selby Street
Nanaimo, British Columbia V9R 2R5
(604) 620-6788
(604) 620-7970
www.oakwyn.com/

