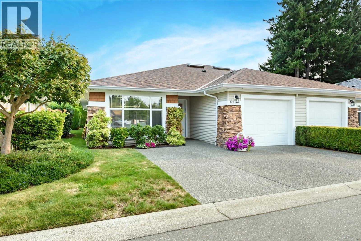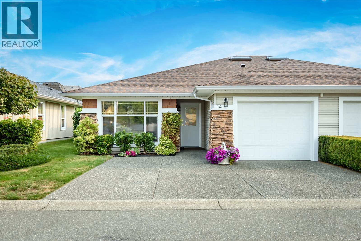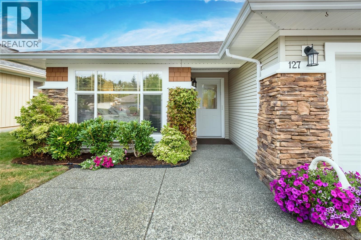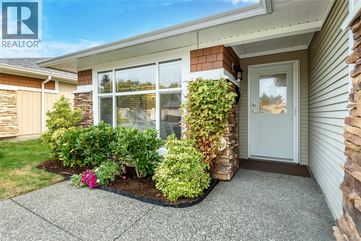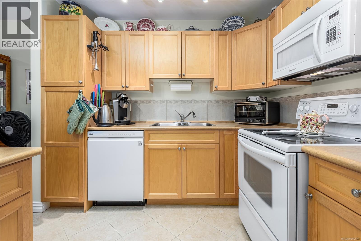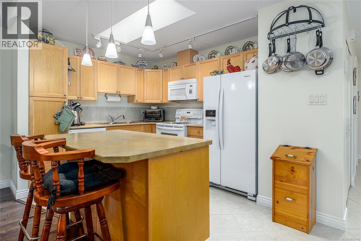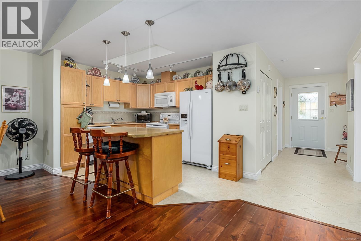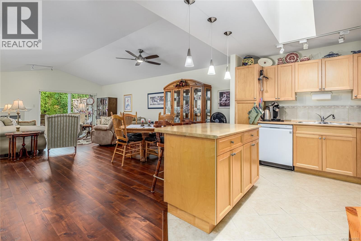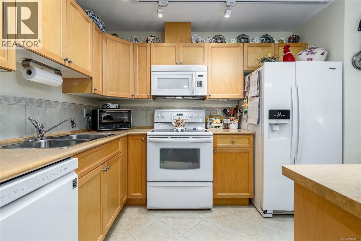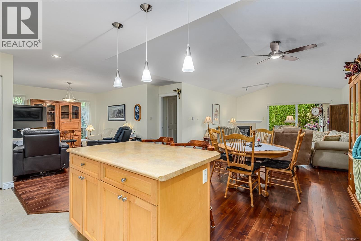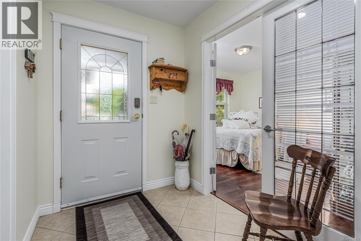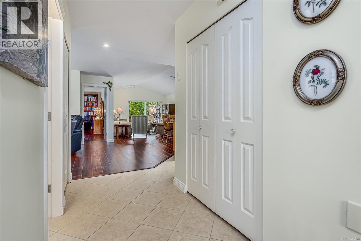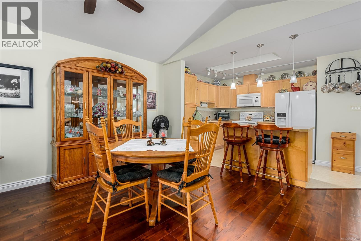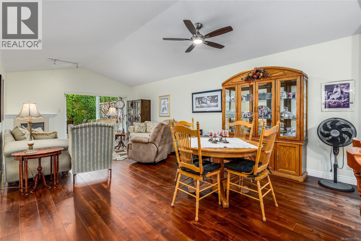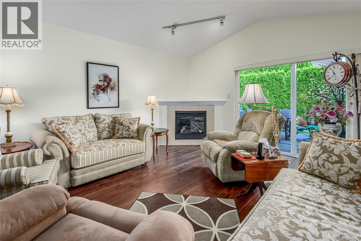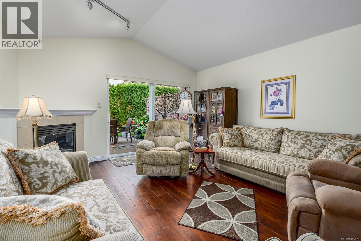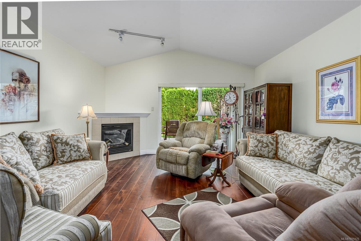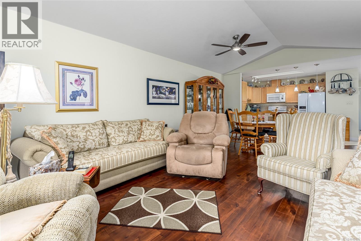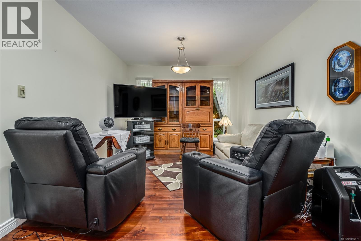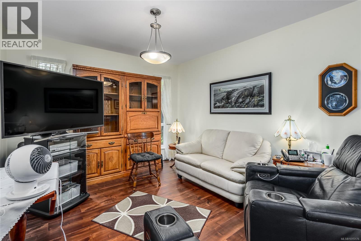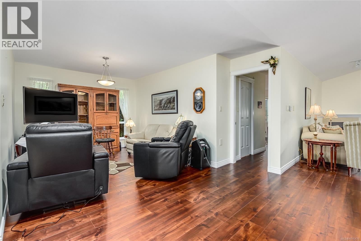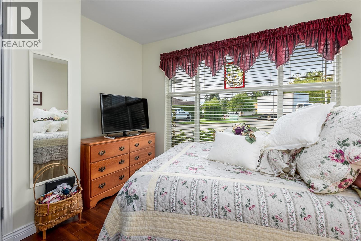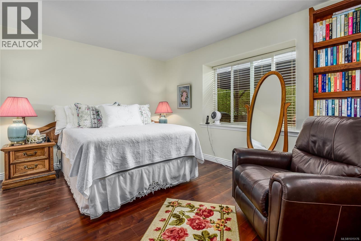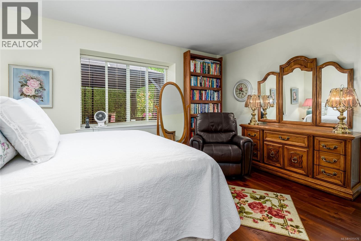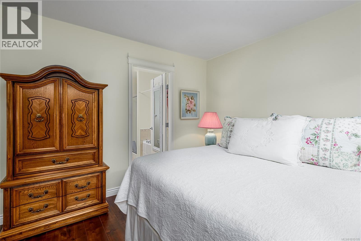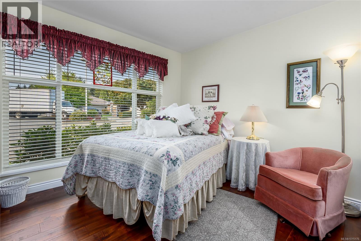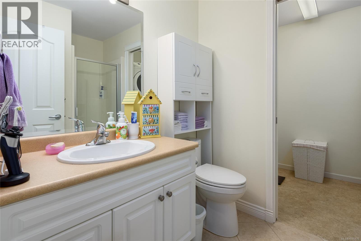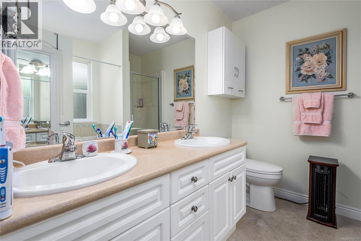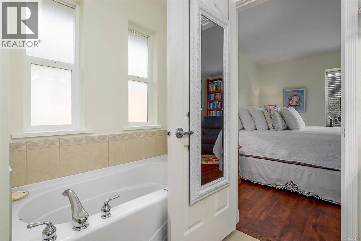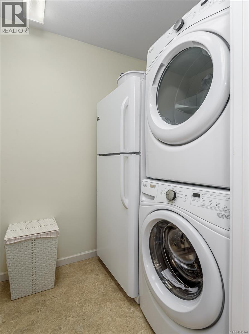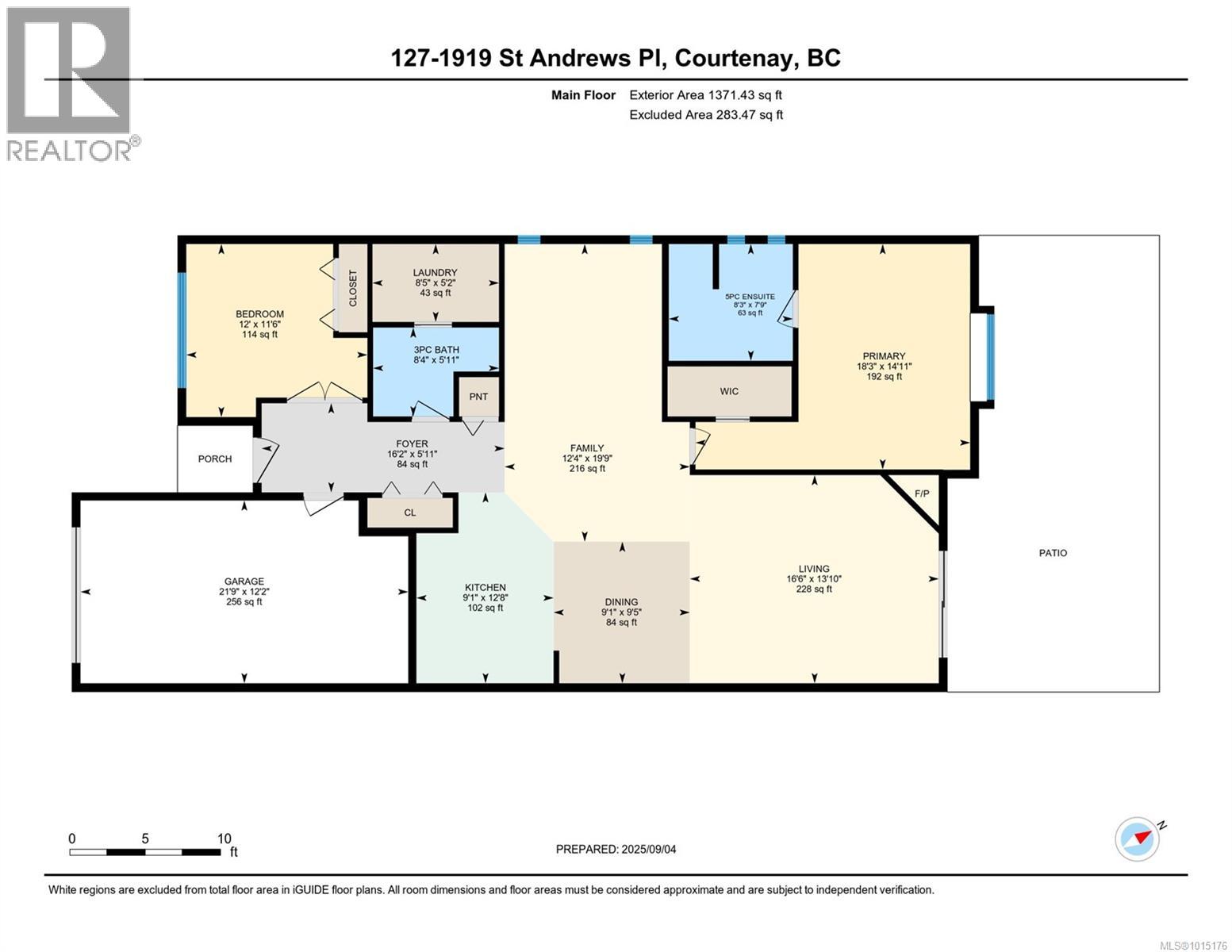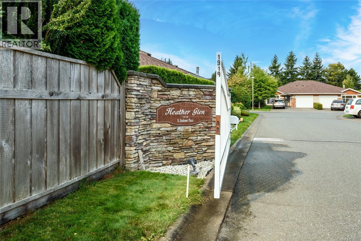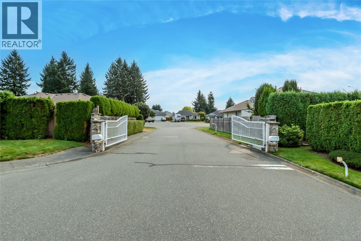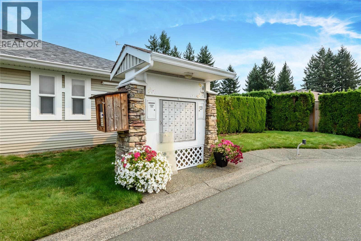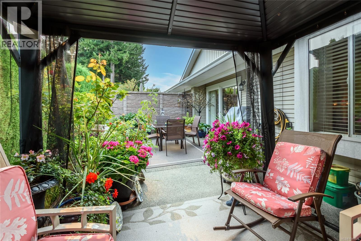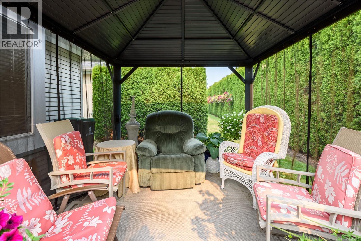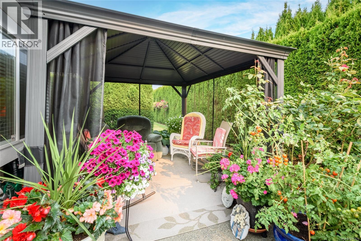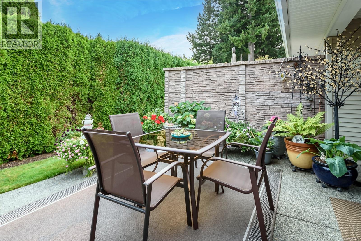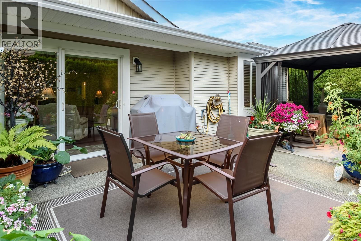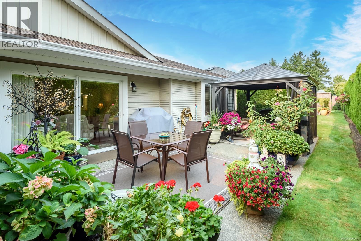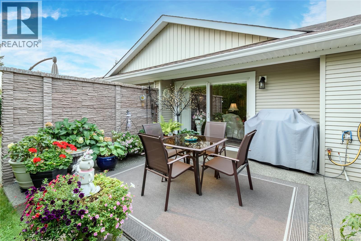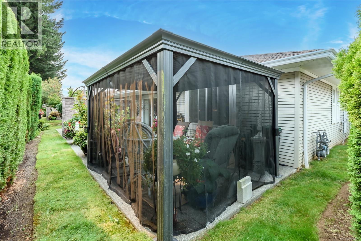127 1919 St. Andrews Pl Courtenay, British Columbia V9N 9J4
$699,900Maintenance,
$412 Monthly
Maintenance,
$412 MonthlyCheck out this 2bdrm/2bth 1371 sq/ft open concept patio home in popular Heather Glen gated community. Perfectly situated at the end of cul-de-sac with no road noise. The spacious kitchen has an island & skylight for natural light. The living room has a cozy gas fireplace. Central vac system included. Newer appliances & laminate flooring in recent years. Bonus 5 piece ensuite with double sinks. Separate laundry room with storage capacity. Bonus family room off the kitchen. A radiant heat floor system is the primary heat source. The large primary bedroom has a 5pc ensuite & ample closet space. The second bedroom is perfect for guests or the office. Enjoy the private, enlarged double patio space for relaxing & entertaining with a gas hook up for the BBQ. The single car garage has room for storage with shelving & a wall of cabinets & features a double driveway for two cars. Close to all amenities including the Crown Isle Golf Resort, shopping, hospital, Costco, Home Depot & Aquatic Centre. (id:48643)
Open House
This property has open houses!
10:30 am
Ends at:12:15 pm
Lovely two bed/two bath patio home with an amazing private patio with gazebo. Offers 1371 sq ft with an open concept theme, separate laundry room, gas fireplace and radiant heated floors throughout. Quiet setting with no road noise. The entire complex just had new roofs installed in the summer. Allows a dog or cat and is a 55+ age restricted complex in this private and safe gated community.
Property Details
| MLS® Number | 1015176 |
| Property Type | Single Family |
| Neigbourhood | Courtenay East |
| Community Features | Pets Allowed With Restrictions, Age Restrictions |
| Features | Central Location, Cul-de-sac, Level Lot, Other, Gated Community |
| Plan | Vis5268 |
Building
| Bathroom Total | 2 |
| Bedrooms Total | 2 |
| Constructed Date | 2003 |
| Cooling Type | None |
| Fireplace Present | Yes |
| Fireplace Total | 1 |
| Heating Fuel | Natural Gas, Other |
| Size Interior | 1,371 Ft2 |
| Total Finished Area | 1371 Sqft |
| Type | Row / Townhouse |
Land
| Access Type | Road Access |
| Acreage | No |
| Zoning Description | Cd3 |
| Zoning Type | Multi-family |
Rooms
| Level | Type | Length | Width | Dimensions |
|---|---|---|---|---|
| Main Level | Kitchen | 9'1 x 12'8 | ||
| Main Level | Entrance | 16'2 x 5'11 | ||
| Main Level | Ensuite | 5-Piece | ||
| Main Level | Bathroom | 3-Piece | ||
| Main Level | Living Room | 16'6 x 13'10 | ||
| Main Level | Laundry Room | 8'5 x 5'2 | ||
| Main Level | Dining Room | 9'1 x 9'5 | ||
| Main Level | Bedroom | 12'0 x 11'6 | ||
| Main Level | Primary Bedroom | 18'3 x 14'11 | ||
| Main Level | Family Room | 12'4 x 19'9 |
https://www.realtor.ca/real-estate/28920101/127-1919-st-andrews-pl-courtenay-courtenay-east
Contact Us
Contact us for more information

Randy Devine
www.devinecomoxhomes.com/
282 Anderton Road
Comox, British Columbia V9M 1Y2
(250) 339-2021
(888) 829-7205
(250) 339-5529
www.oceanpacificrealty.com/

