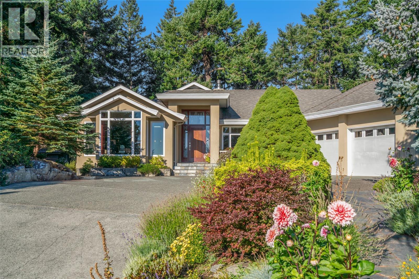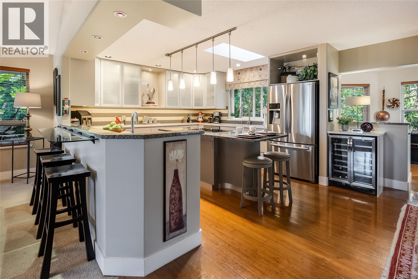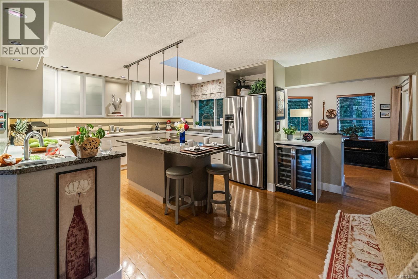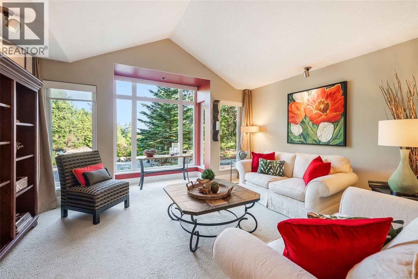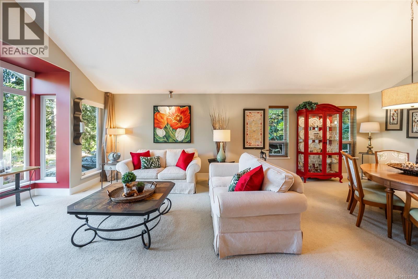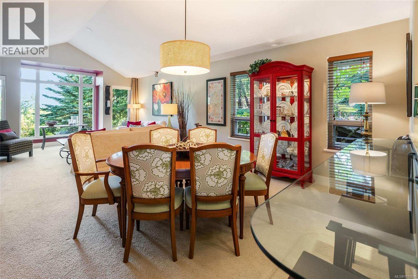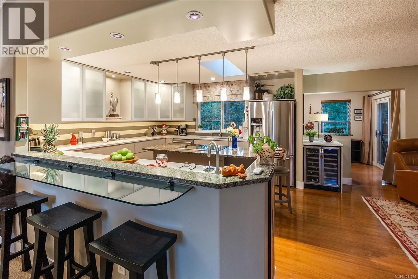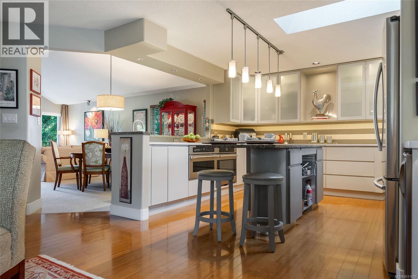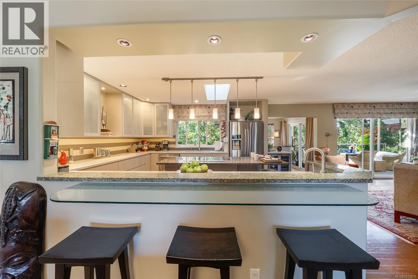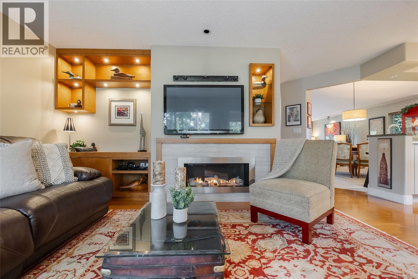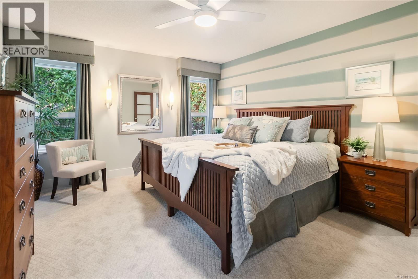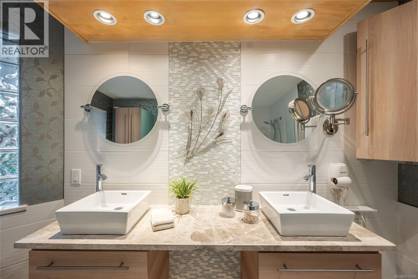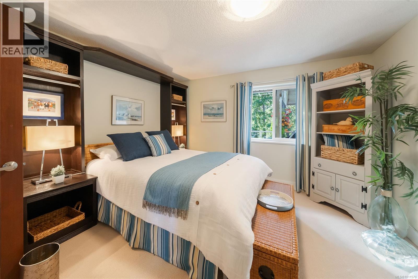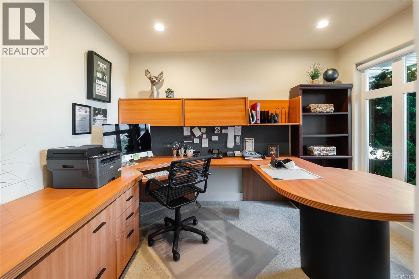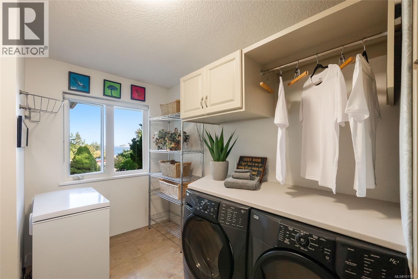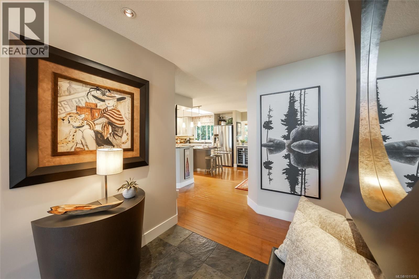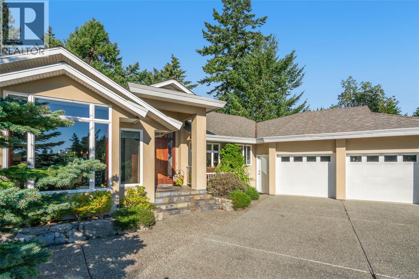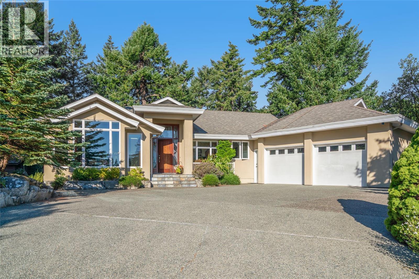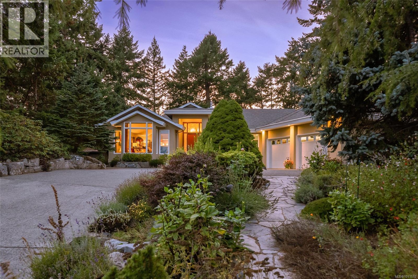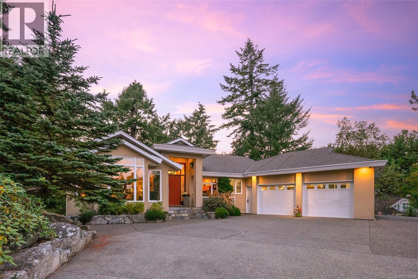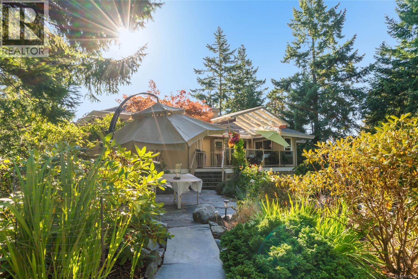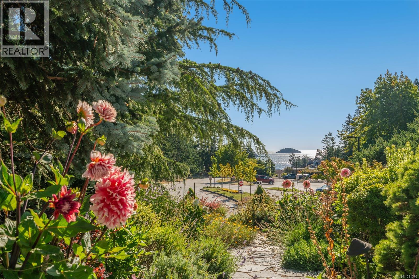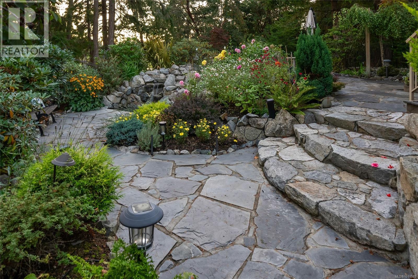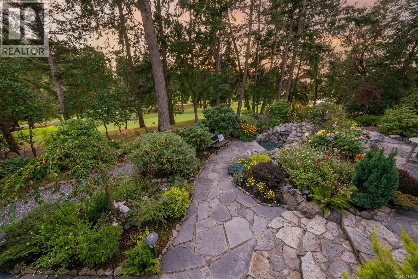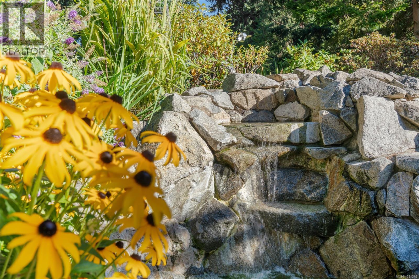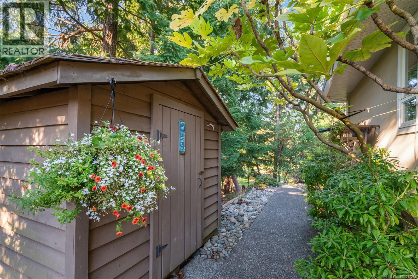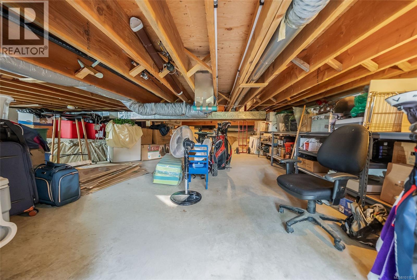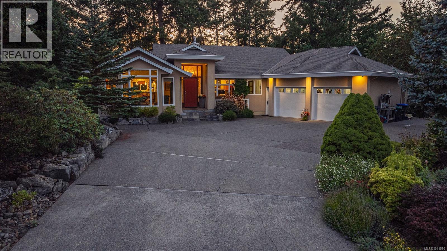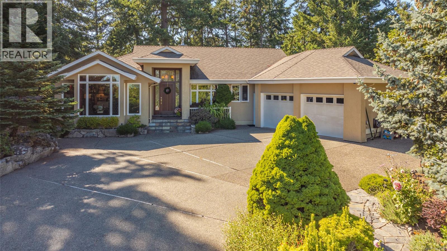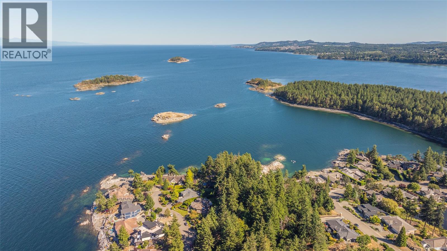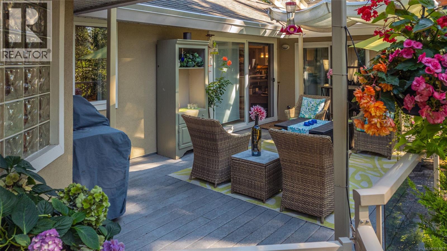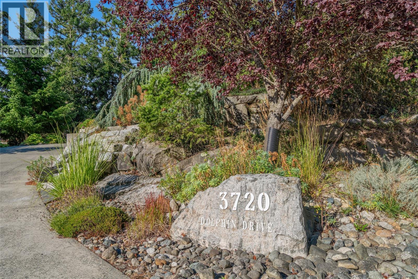3720 Dolphin Dr Nanoose Bay, British Columbia V9P 9H1
$1,395,000
Ocean & golf course views from this elegant Fairwinds rancher overlooking the 18th green of the Fairwinds golf course. Offering 3beds/2baths & a fully equipped renovated kitchen overlooking the dining, living & family rooms, this home lends itself to people that love to entertain family & friends with its connected plan where the kitchen is the hub. A partial unfinished basement offers plenty of storage.The stunning gardens with a serene water feature & exquisite plantings & flora can be enjoyed from the sizeable covered deck offering an addn’l space to host loved ones while enjoying the splendid summers the island provides. The spa inspired stunning ensuite is the perfect place to unwind after a full day of golf, boating or hiking the many trails this location offers. A walk across the street to join neighbors for dinner at the Greenview Taphouse, a quick drive to Nanoose Bay Café or a short jaunt to Brickyard Bay for an evening dip are just a few of the benefits this location offers. (id:48643)
Property Details
| MLS® Number | 1011570 |
| Property Type | Single Family |
| Neigbourhood | Fairwinds |
| Features | Other, Golf Course/parkland, Marine Oriented |
| Parking Space Total | 4 |
| Plan | Vip47639 |
| Structure | Patio(s) |
| View Type | Ocean View |
Building
| Bathroom Total | 2 |
| Bedrooms Total | 3 |
| Constructed Date | 1991 |
| Cooling Type | None |
| Fireplace Present | Yes |
| Fireplace Total | 1 |
| Heating Fuel | Electric |
| Heating Type | Forced Air |
| Size Interior | 2,055 Ft2 |
| Total Finished Area | 2055 Sqft |
| Type | House |
Parking
| Garage |
Land
| Access Type | Road Access |
| Acreage | No |
| Size Irregular | 18295 |
| Size Total | 18295 Sqft |
| Size Total Text | 18295 Sqft |
| Zoning Description | Rs1 |
| Zoning Type | Residential |
Rooms
| Level | Type | Length | Width | Dimensions |
|---|---|---|---|---|
| Main Level | Office | 8'5 x 9'6 | ||
| Main Level | Office | 8'1 x 11'1 | ||
| Main Level | Entrance | 7'2 x 6'9 | ||
| Main Level | Primary Bedroom | 15'4 x 12'3 | ||
| Main Level | Living Room | 14'8 x 15'3 | ||
| Main Level | Laundry Room | 10'9 x 14'6 | ||
| Main Level | Kitchen | 17'2 x 11'11 | ||
| Main Level | Family Room | 12'0 x 12'3 | ||
| Main Level | Entrance | 12'8 x 7'3 | ||
| Main Level | Ensuite | 5-Piece | ||
| Main Level | Dining Nook | 9'5 x 8'9 | ||
| Main Level | Dining Room | 15'2 x 12'2 | ||
| Main Level | Den | 8 ft | Measurements not available x 8 ft | |
| Main Level | Bedroom | 11'2 x 10'9 | ||
| Main Level | Bedroom | 12'10 x 12'3 | ||
| Main Level | Bathroom | 4-Piece | ||
| Other | Patio | 14'0 x 10'11 | ||
| Other | Porch | 7'2 x 6'9 |
https://www.realtor.ca/real-estate/28920586/3720-dolphin-dr-nanoose-bay-fairwinds
Contact Us
Contact us for more information
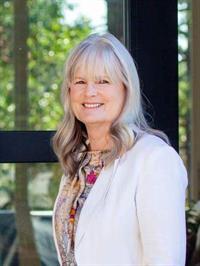
Sharon Whitehead
www.sharonwhitehead.ca/
www.facebook.com/youroceansideplayground/?modal=admin_todo_tour
www.linkedin.com/in/sharon-whitehead-b04b3613/
www.instagram.com/whitesl2/
173 West Island Hwy
Parksville, British Columbia V9P 2H1
(250) 248-4321
(800) 224-5838
(250) 248-3550
www.parksvillerealestate.com/

