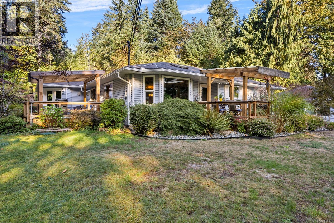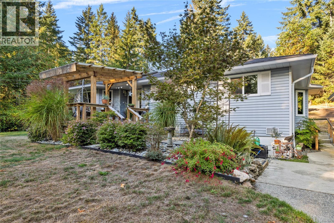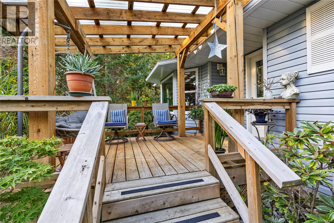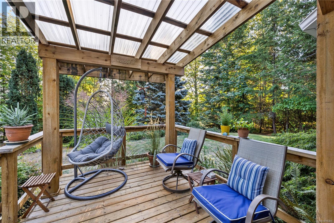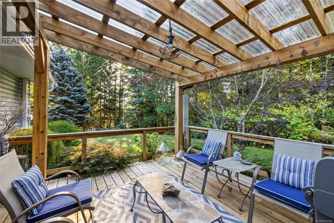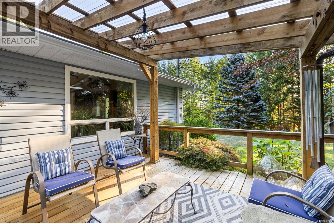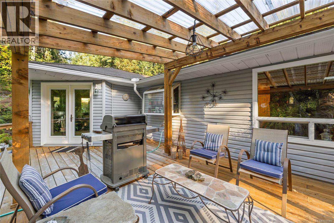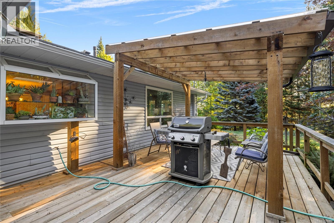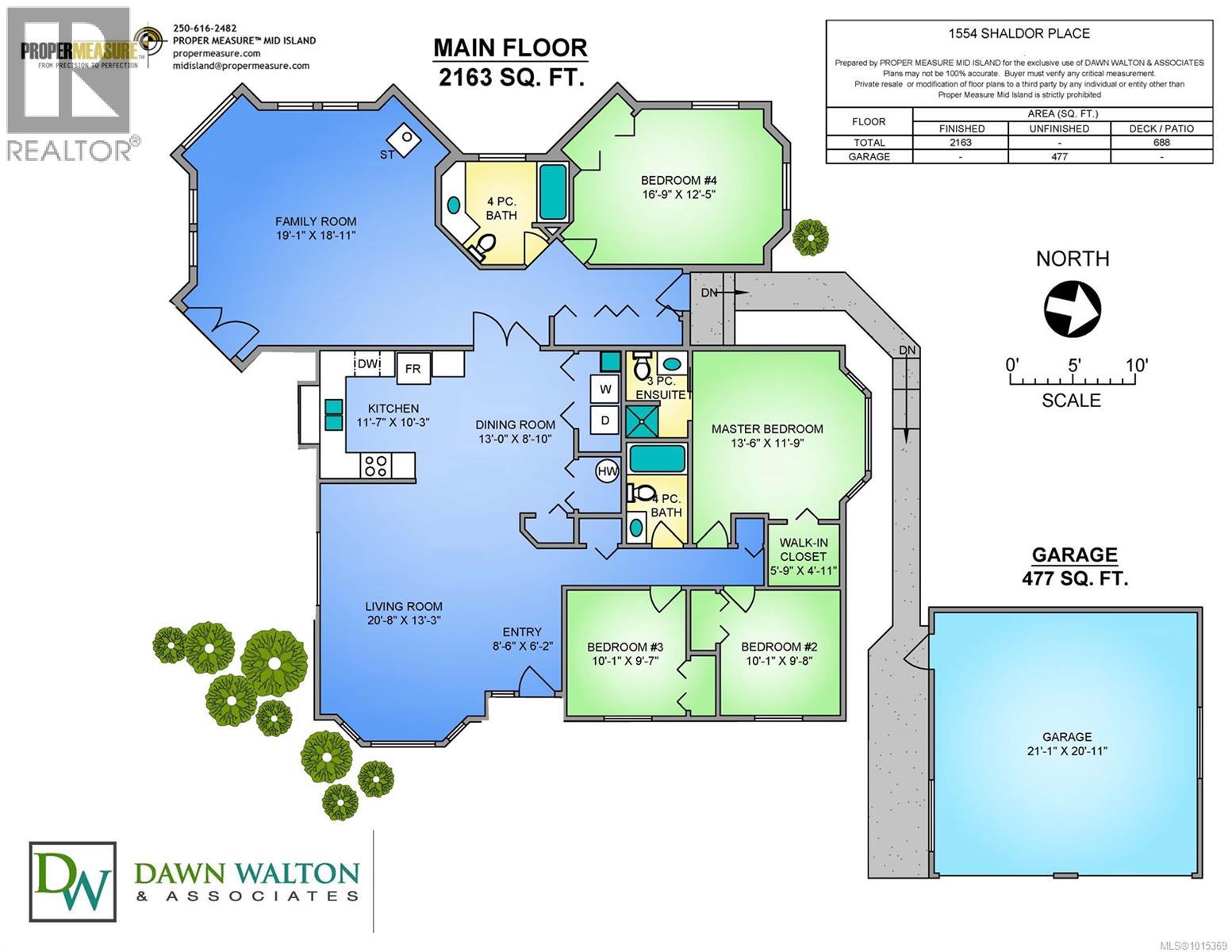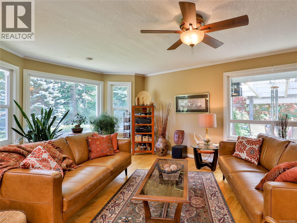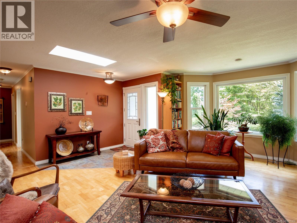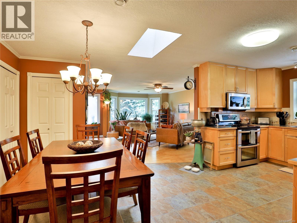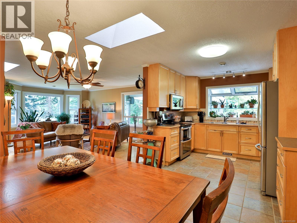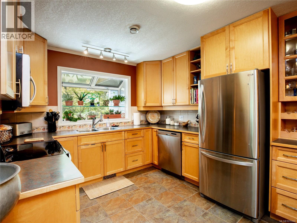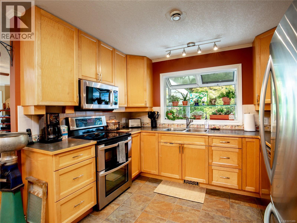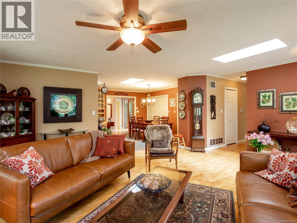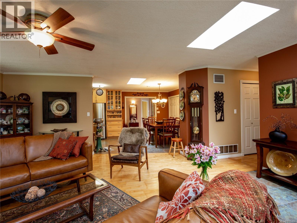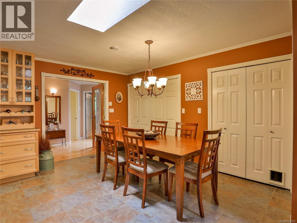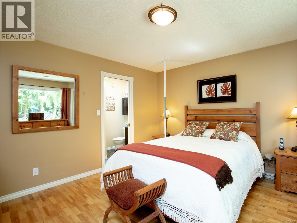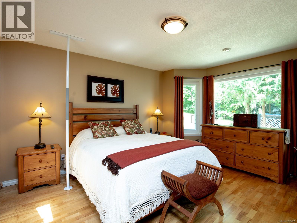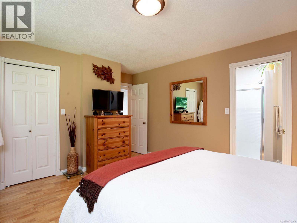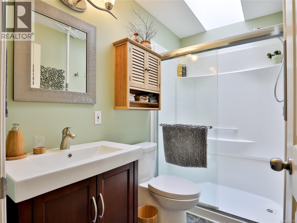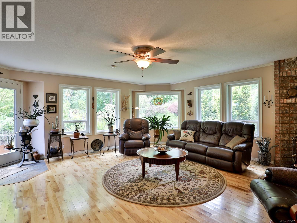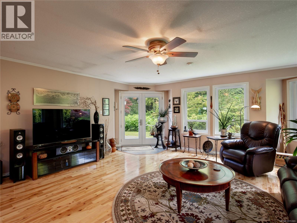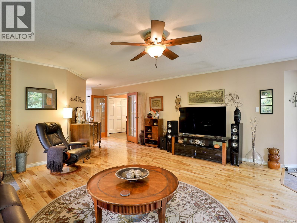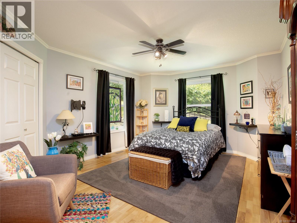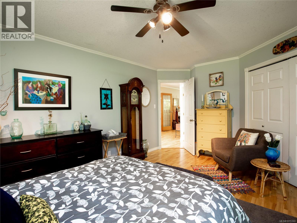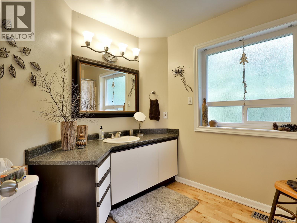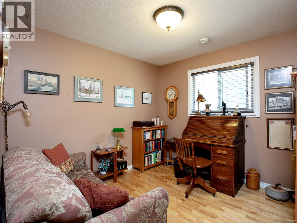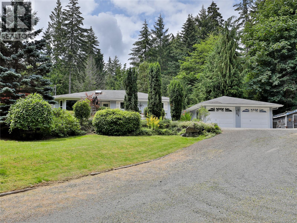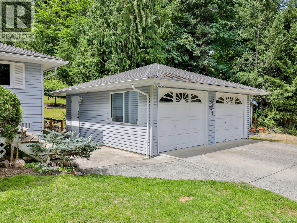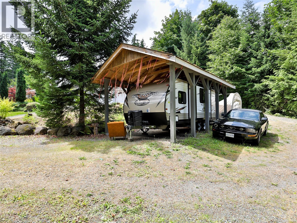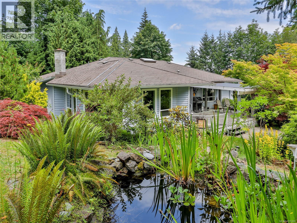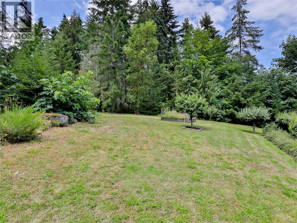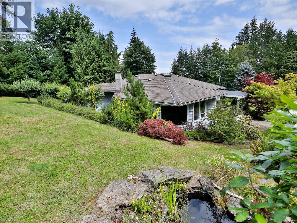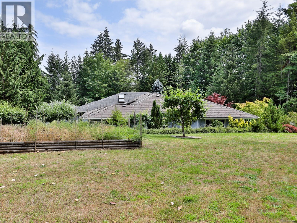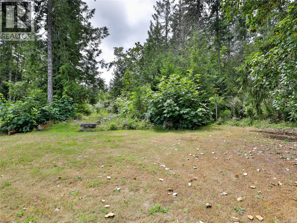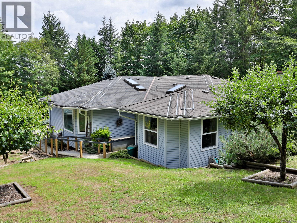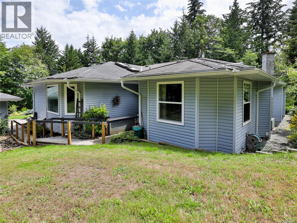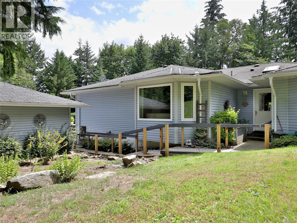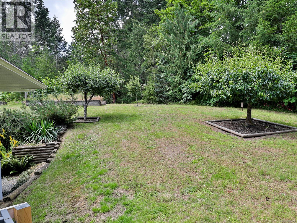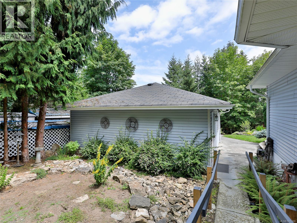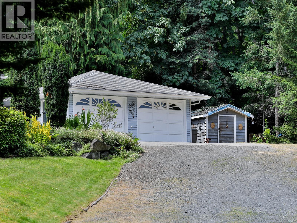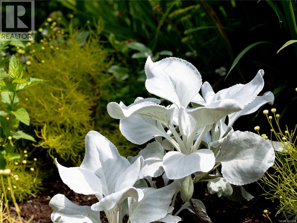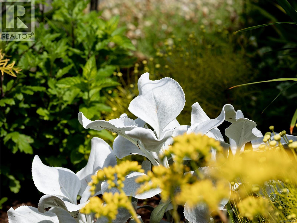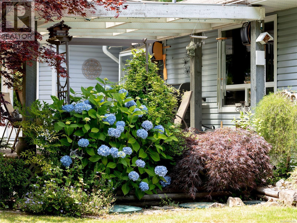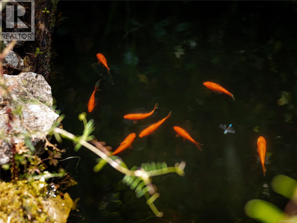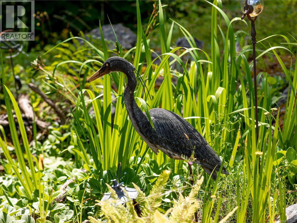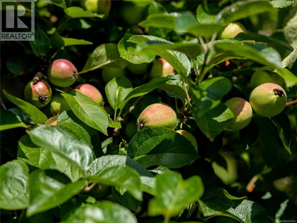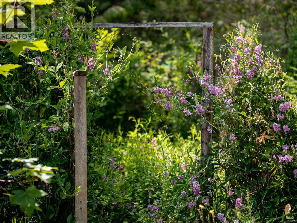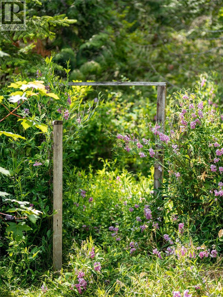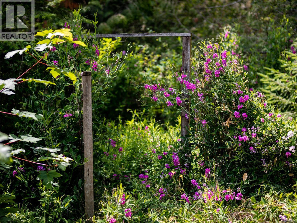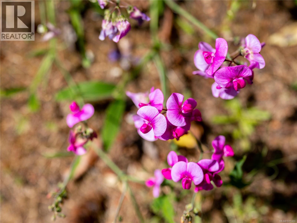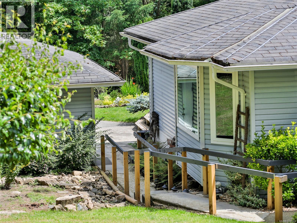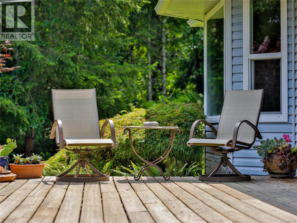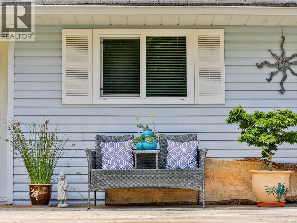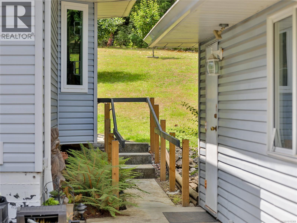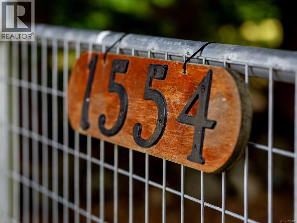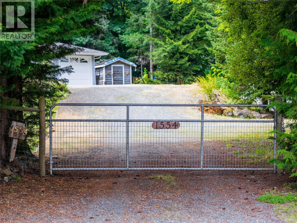1554 Shaldor Pl Nanaimo, British Columbia V9X 1S5
$995,000
Situated in the desirable South Wellington neighbourhood of Nanaimo, just minutes to the airport & all transportation options to the mainland, you will find this value packed 2,163 sq ft rancher. Set on a private & picturesque 1.58-acre property, surrounded by beautiful grounds & mature landscaping, this home offers plenty of space both inside & out with multiple lifestyle options. The main portion of the home features an open & airy layout w/ 3 bdrms & 2 bathrooms, highlighted by hardwood floors & large windows that bring in an abundance of light. The kitchen, dining & living areas flow seamlessly together. An impressive rear wing of the home provides excellent flexibility ideal for hosting guests, family or easily converting into a secondary suite. This private area includes its own entrance, a spacious living room w/ cozy wood stove, a full bathroom and a large bedroom. Additional features include a heat pump, detached double garage, over height RV carport & two lovely decks, perfect for enjoying the peaceful setting. The property is sun-filled, and thoughtfully landscaped, offering plenty of room to garden, play, or simply relax in your own private retreat. (id:48643)
Property Details
| MLS® Number | 1015369 |
| Property Type | Single Family |
| Neigbourhood | Extension |
| Features | Acreage, Cul-de-sac, Other |
| Parking Space Total | 10 |
Building
| Bathroom Total | 3 |
| Bedrooms Total | 4 |
| Constructed Date | 1992 |
| Cooling Type | Air Conditioned |
| Fireplace Present | Yes |
| Fireplace Total | 1 |
| Heating Fuel | Electric |
| Heating Type | Forced Air, Heat Pump |
| Size Interior | 2,163 Ft2 |
| Total Finished Area | 2163 Sqft |
| Type | House |
Land
| Access Type | Road Access |
| Acreage | Yes |
| Size Irregular | 1.58 |
| Size Total | 1.58 Ac |
| Size Total Text | 1.58 Ac |
| Zoning Description | Ag1 |
| Zoning Type | Unknown |
Rooms
| Level | Type | Length | Width | Dimensions |
|---|---|---|---|---|
| Main Level | Ensuite | 3-Piece | ||
| Main Level | Bathroom | 4-Piece | ||
| Main Level | Bathroom | 4-Piece | ||
| Main Level | Family Room | 19'1 x 18'11 | ||
| Main Level | Bedroom | 16'9 x 12'5 | ||
| Main Level | Bedroom | 10'1 x 9'7 | ||
| Main Level | Bedroom | 10'1 x 9'8 | ||
| Main Level | Primary Bedroom | 13'6 x 11'9 | ||
| Main Level | Kitchen | 11'7 x 10'3 | ||
| Main Level | Dining Room | 13'0 x 8'10 | ||
| Main Level | Living Room | 20'8 x 13'3 | ||
| Main Level | Entrance | 8'6 x 6'2 |
https://www.realtor.ca/real-estate/28935934/1554-shaldor-pl-nanaimo-extension
Contact Us
Contact us for more information

Dawn Walton
Personal Real Estate Corporation
#2 - 3179 Barons Rd
Nanaimo, British Columbia V9T 5W5
(833) 817-6506
(866) 253-9200
www.exprealty.ca/
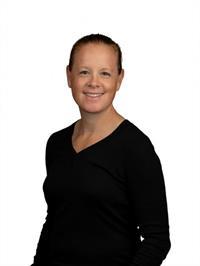
Brooke Bestwick
Personal Real Estate Corporation
#2 - 3179 Barons Rd
Nanaimo, British Columbia V9T 5W5
(833) 817-6506
(866) 253-9200
www.exprealty.ca/

Lindsay Johnson
www.dawnwalton.ca/
#2 - 3179 Barons Rd
Nanaimo, British Columbia V9T 5W5
(833) 817-6506
(866) 253-9200
www.exprealty.ca/

