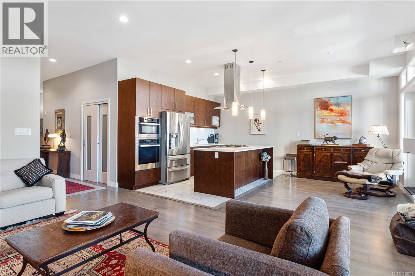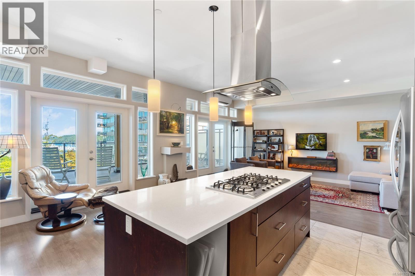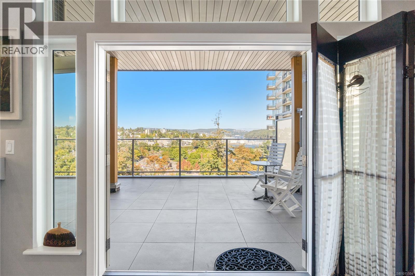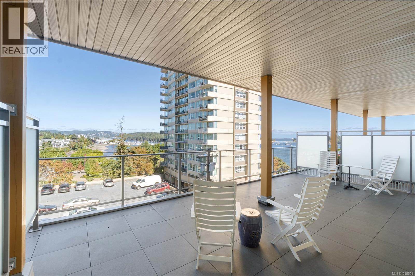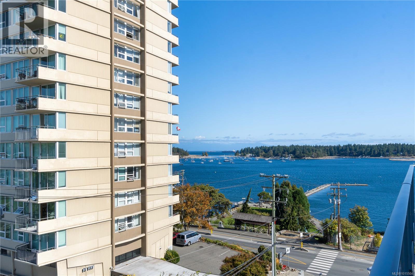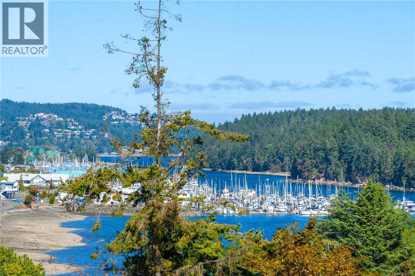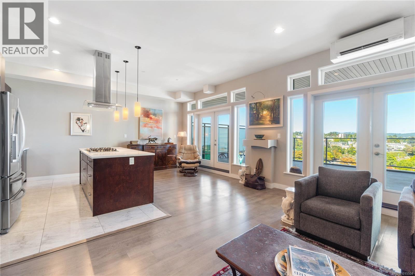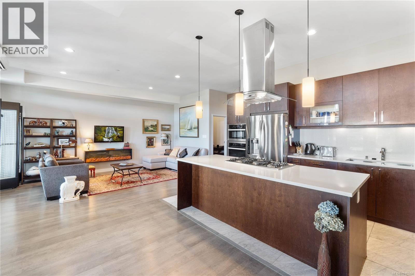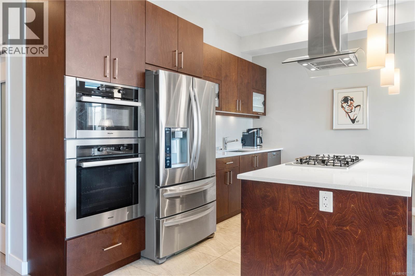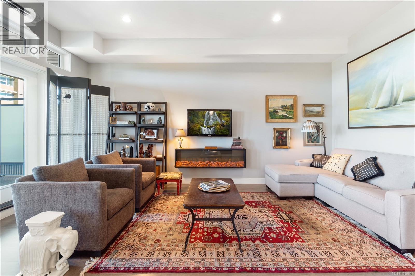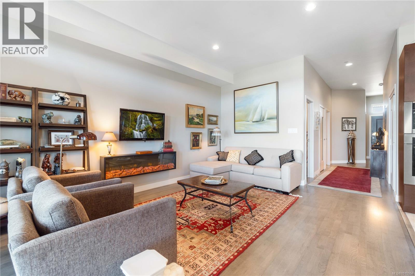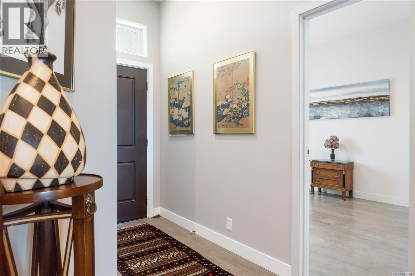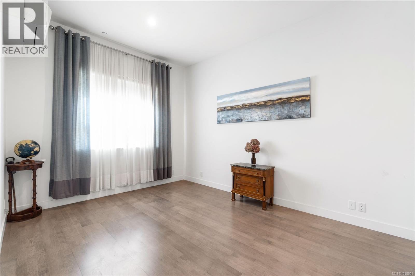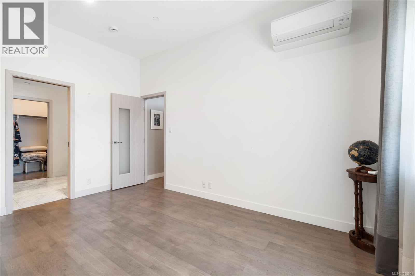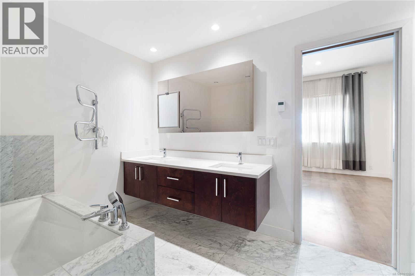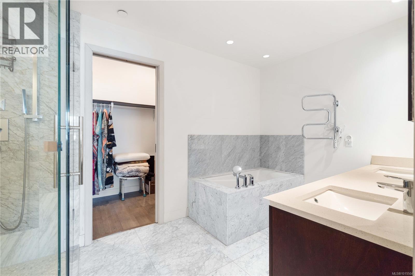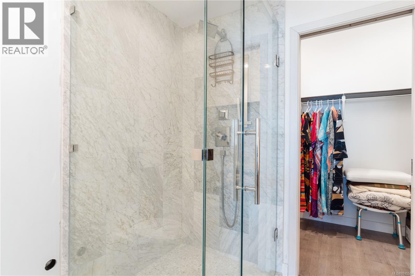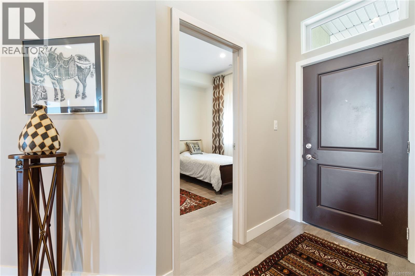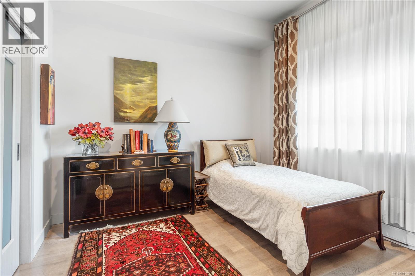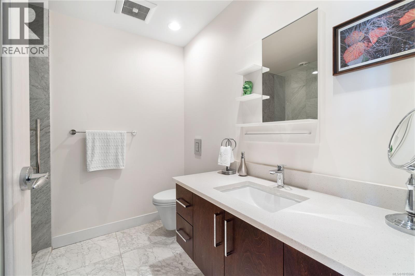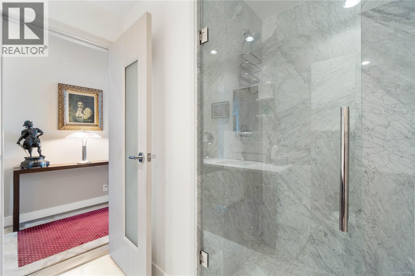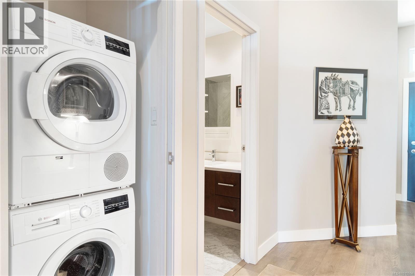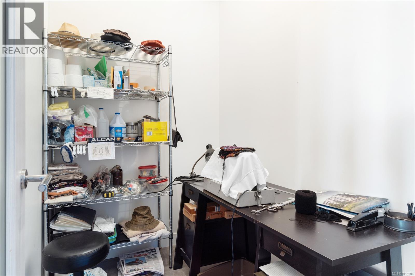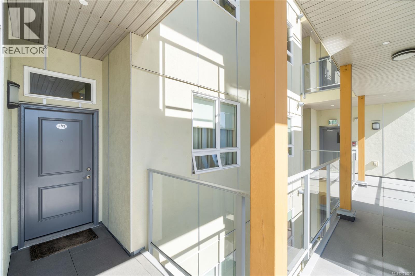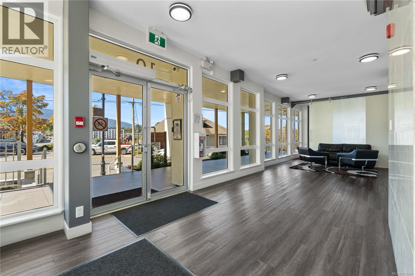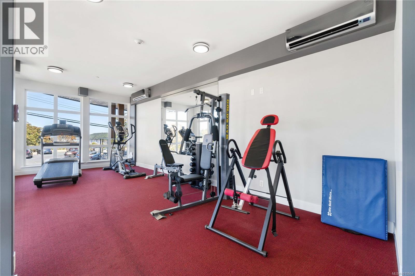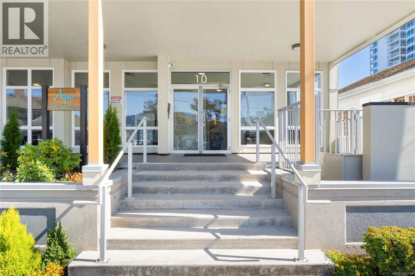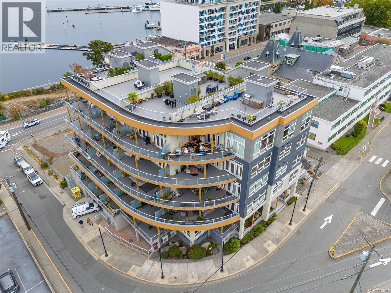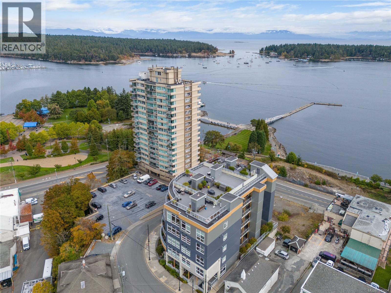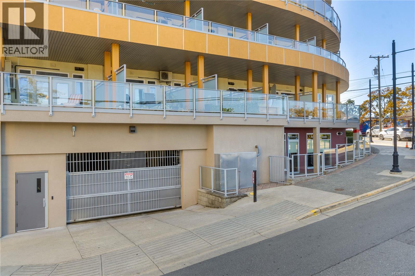403 10 Chapel St Nanaimo, British Columbia V9R 5H2
$665,000Maintenance,
$535.34 Monthly
Maintenance,
$535.34 MonthlyWelcome home—where modern living meets coastal beauty in the heart of Nanaimo’s walkable waterfront district. This 2 bedroom + den, 2 bath unit offers stunning ocean and mountain views with a functional and stylish layout, and high-end finishes throughout. The gourmet kitchen features quartz countertops, soft-close cabinetry, large island, and Miele appliances. The open concept living space seamlessly connects the kitchen, dining, and living areas to your spacious covered balcony. The primary suite includes a walk-in closet and a spa-like ensuite with heated tile floors, soaker tub, glass shower, and mirror with built-in TV. Additional highlights include a heat pump, on demand water, in-suite laundry, and a versatile den. The building is pet and rental friendly, making it the ideal investment property or place to call home. Residents enjoy secure underground parking, a fitness centre, and unbeatable access to downtown amenities, including the float plane, Helijet, and Hullo Ferry. (id:48643)
Property Details
| MLS® Number | 1015504 |
| Property Type | Single Family |
| Neigbourhood | Old City |
| Community Features | Pets Allowed With Restrictions, Family Oriented |
| Features | Central Location, Other, Marine Oriented |
| Parking Space Total | 1 |
| View Type | Mountain View, Ocean View |
Building
| Bathroom Total | 2 |
| Bedrooms Total | 2 |
| Appliances | Dishwasher, Refrigerator, Stove, Washer, Dryer |
| Constructed Date | 2015 |
| Cooling Type | Air Conditioned |
| Fireplace Present | Yes |
| Fireplace Total | 1 |
| Heating Type | Baseboard Heaters, Heat Pump |
| Size Interior | 1,237 Ft2 |
| Total Finished Area | 1237 Sqft |
| Type | Apartment |
Land
| Access Type | Road Access |
| Acreage | No |
| Zoning Type | Multi-family |
Rooms
| Level | Type | Length | Width | Dimensions |
|---|---|---|---|---|
| Main Level | Den | 7'5 x 5'1 | ||
| Main Level | Dining Room | 13'2 x 9'0 | ||
| Main Level | Bathroom | 3-Piece | ||
| Main Level | Bedroom | 10'9 x 10'9 | ||
| Main Level | Ensuite | 5-Piece | ||
| Main Level | Primary Bedroom | 14'4 x 10'7 | ||
| Main Level | Living Room | 17'11 x 12'8 | ||
| Main Level | Kitchen | 13'8 x 8'9 | ||
| Main Level | Entrance | 10'2 x 4'3 |
https://www.realtor.ca/real-estate/28937085/403-10-chapel-st-nanaimo-old-city
Contact Us
Contact us for more information

Asha Chowdhry
Personal Real Estate Corporation
www.ashachowdhry.com/
www.instagram.com/ashachowdhry/
376 Selby Street
Nanaimo, British Columbia V9R 2R5
(604) 620-6788
(604) 620-7970
www.oakwyn.com/

