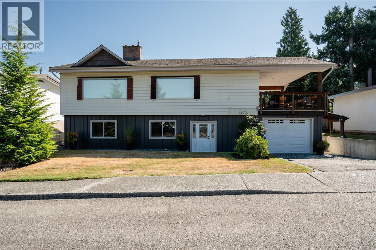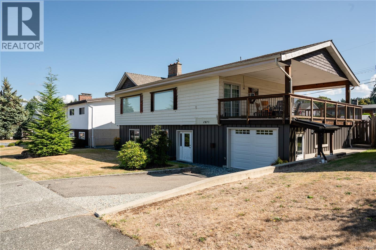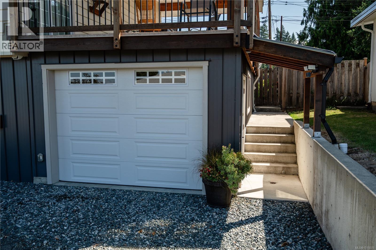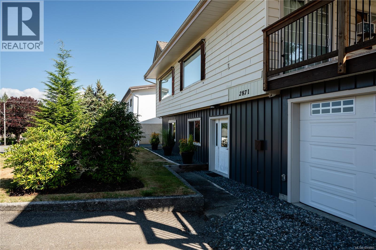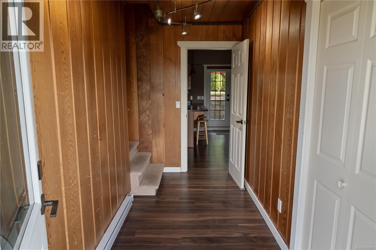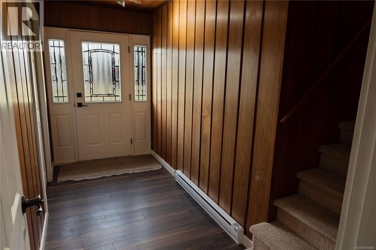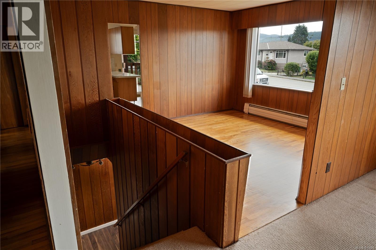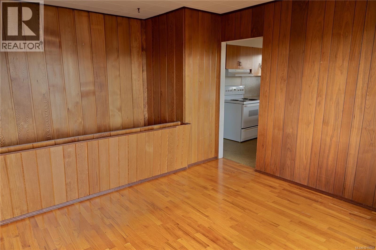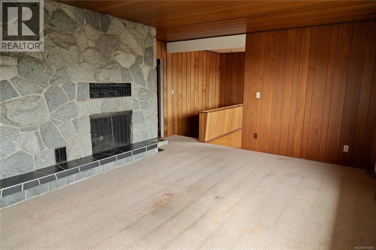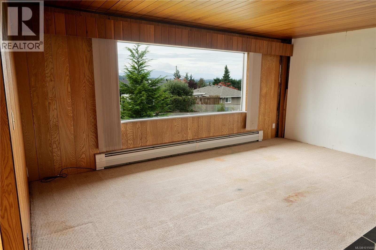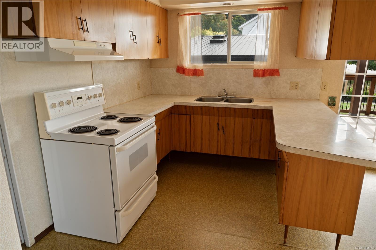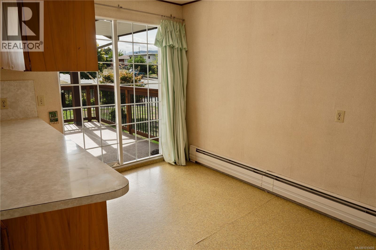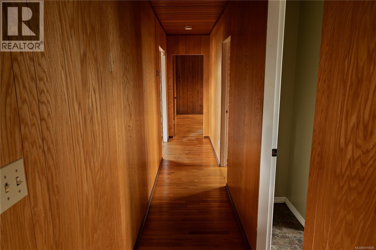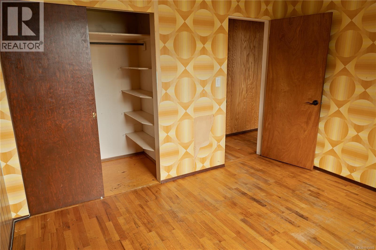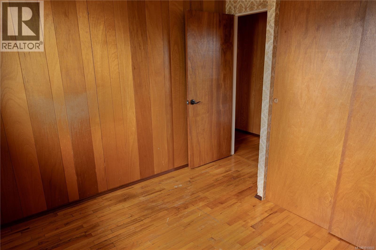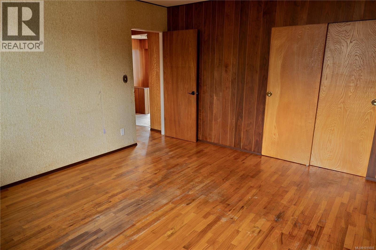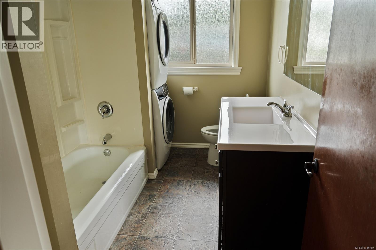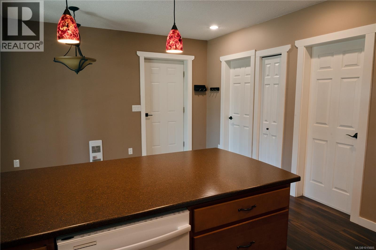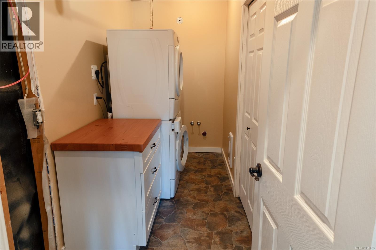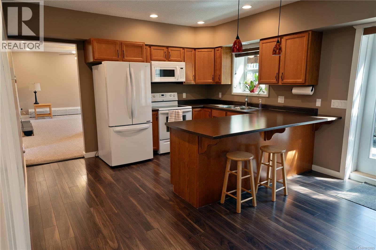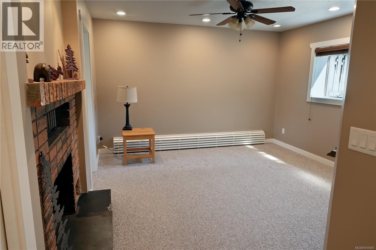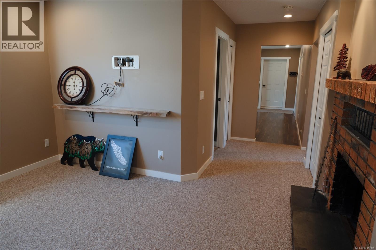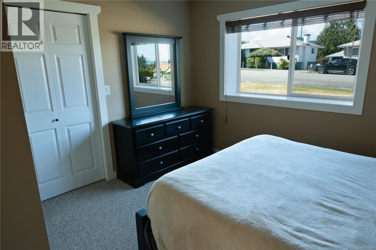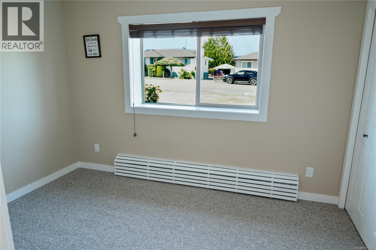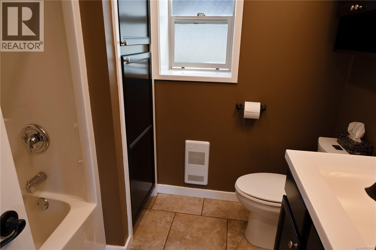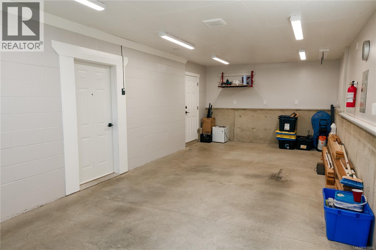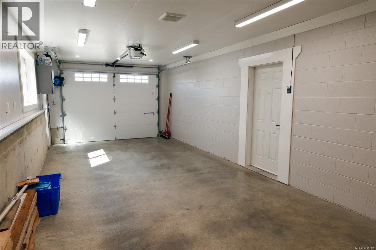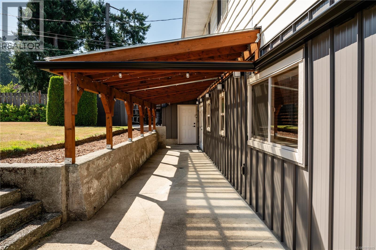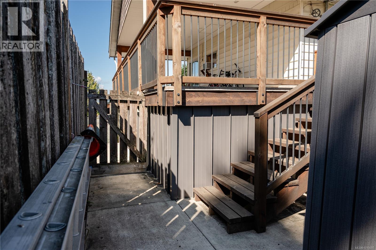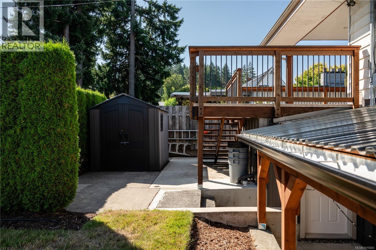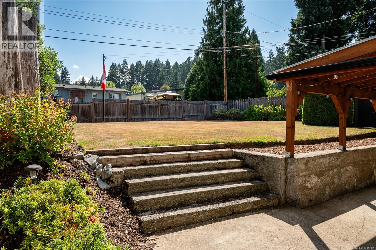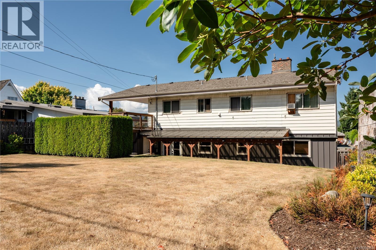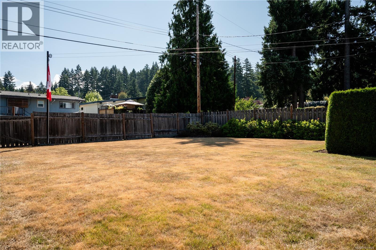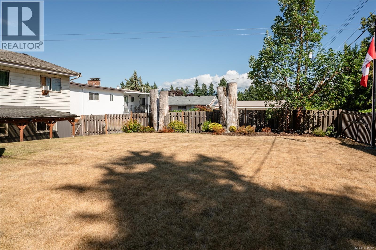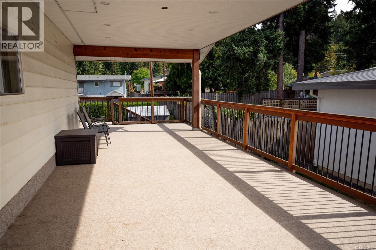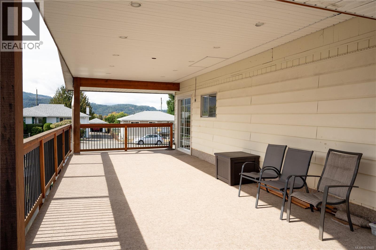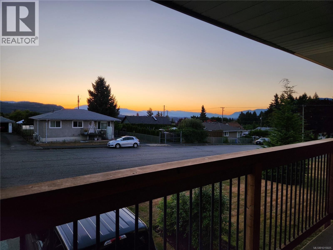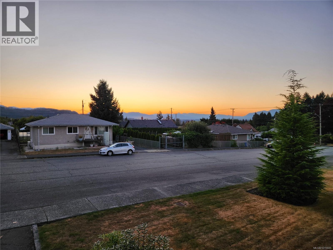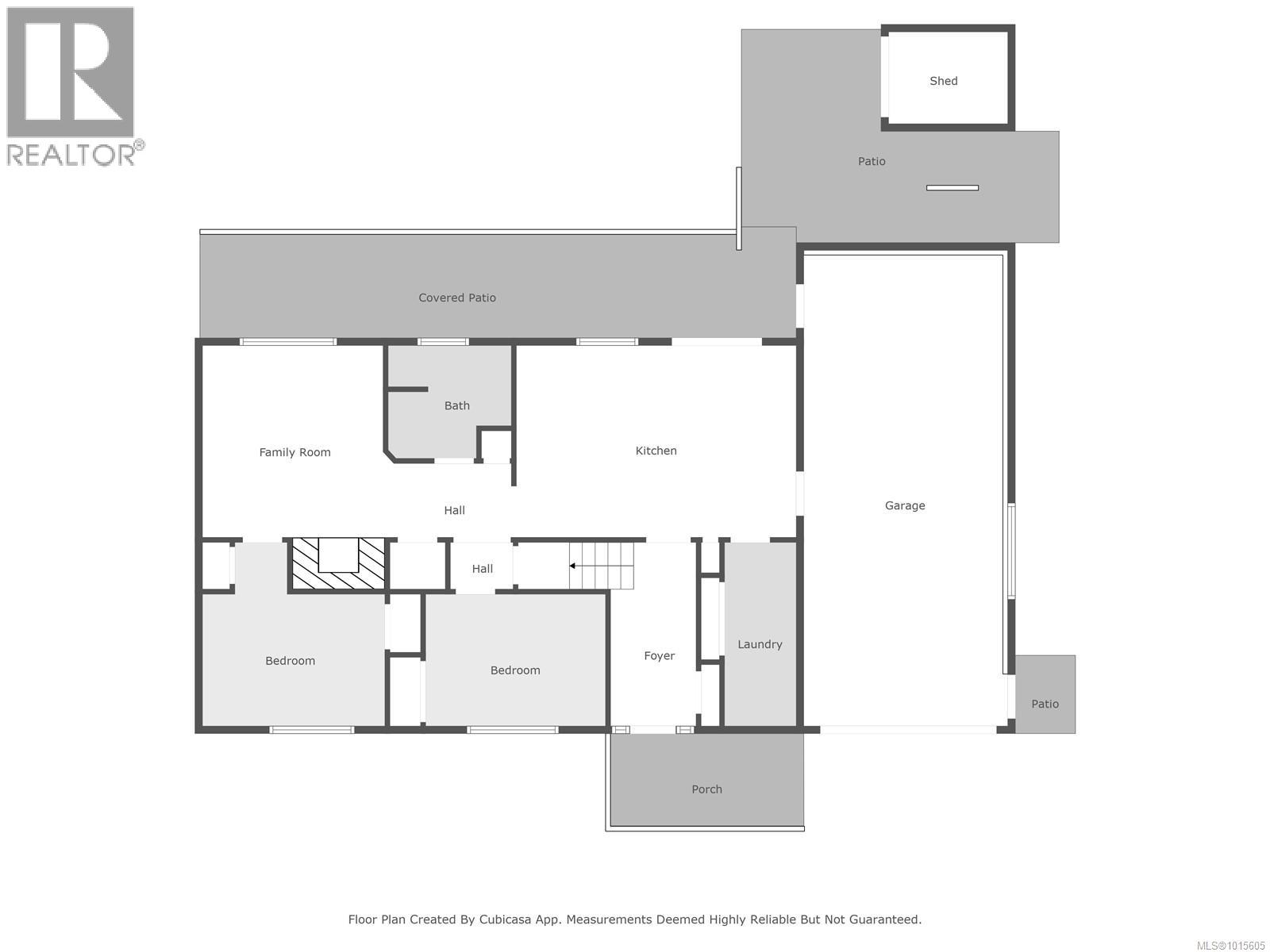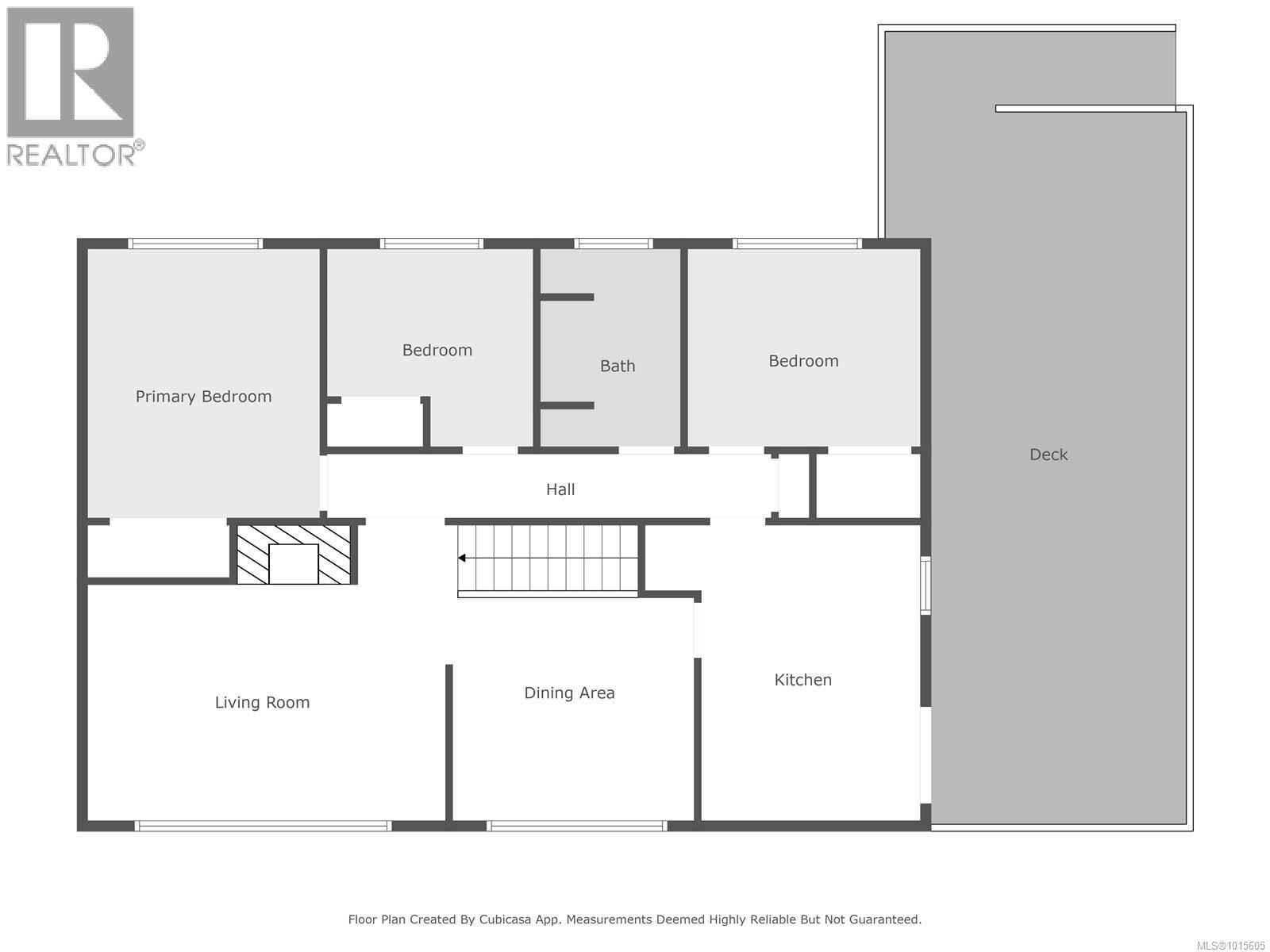2871 15th Ave Port Alberni, British Columbia V9Y 2Z1
$664,900
South Port Home with a Suite! This property is situated within walking distance to schools, grocery stores, bus routes, trails and much more. On the main floor you'll find 3 bedrooms, a 4-piece bathroom with stackable laundry, large living room with rock fireplace, dining area, kitchen & eating nook, and access to the huge covered deck with distant views. On the lower floor is the bright and modern 2 bedroom & 1 bathroom suite, with covered patio, separate laundry, and fully finished garage. Outside is the fenced & landscaped backyard, and separate patio/deck areas for the upper and lower. Variety of major projects finished over the years include roof, perimeter drains, natural gas hot water on demand boiler system, 200 amp electrical panel, rebuilt garage & deck w/ sub-panel for EV charger, most vinyl windows, cover over rear patio and siding around the lower part of the house. (id:48643)
Property Details
| MLS® Number | 1015605 |
| Property Type | Single Family |
| Neigbourhood | Port Alberni |
| Parking Space Total | 2 |
Building
| Bathroom Total | 2 |
| Bedrooms Total | 5 |
| Appliances | Refrigerator, Stove, Washer, Dryer |
| Constructed Date | 1963 |
| Cooling Type | None |
| Fireplace Present | Yes |
| Fireplace Total | 2 |
| Heating Fuel | Natural Gas |
| Heating Type | Baseboard Heaters, Hot Water |
| Size Interior | 2,480 Ft2 |
| Total Finished Area | 2437 Sqft |
| Type | House |
Parking
| Garage |
Land
| Acreage | No |
| Size Irregular | 8184 |
| Size Total | 8184 Sqft |
| Size Total Text | 8184 Sqft |
| Zoning Description | R |
| Zoning Type | Residential |
Rooms
| Level | Type | Length | Width | Dimensions |
|---|---|---|---|---|
| Lower Level | Bathroom | 4-Piece | ||
| Lower Level | Bedroom | 11'6 x 8'6 | ||
| Lower Level | Bedroom | 12'8 x 9'6 | ||
| Lower Level | Living Room | 12'8 x 12'6 | ||
| Lower Level | Kitchen | 10'2 x 9'0 | ||
| Lower Level | Dining Room | 8'6 x 8'0 | ||
| Lower Level | Entrance | 12'10 x 5'4 | ||
| Main Level | Bathroom | 4-Piece | ||
| Main Level | Bedroom | 10'0 x 9'10 | ||
| Main Level | Bedroom | 11'8 x 10'0 | ||
| Main Level | Primary Bedroom | 13'6 x 12'6 | ||
| Main Level | Kitchen | 10'10 x 8'0 | ||
| Main Level | Dining Nook | 10'10 x 6'10 | ||
| Main Level | Dining Room | 11'6 x 11'4 | ||
| Main Level | Living Room | 18'6 x 12'0 |
https://www.realtor.ca/real-estate/28942585/2871-15th-ave-port-alberni-port-alberni
Contact Us
Contact us for more information

Darin Oscienny
4201 Johnston Rd.
Port Alberni, British Columbia V9Y 5M8
(250) 723-5666
(800) 372-3931
(250) 723-1151
www.midislandrealty.com/

