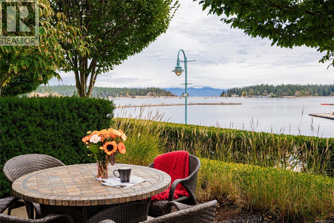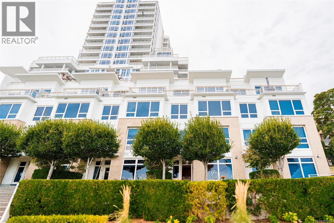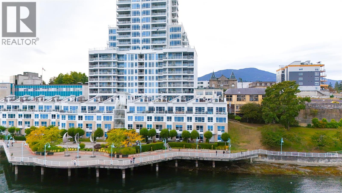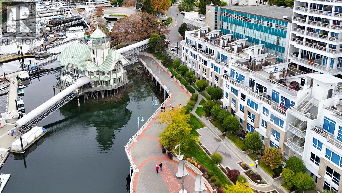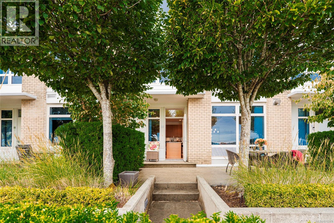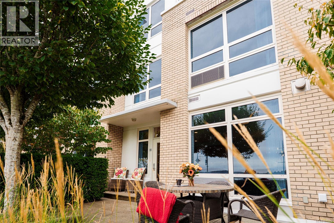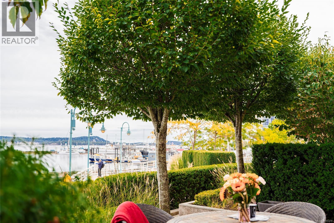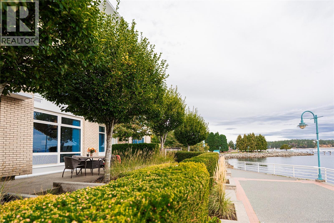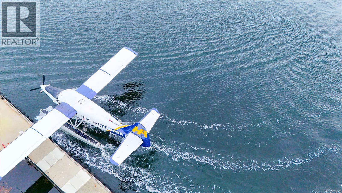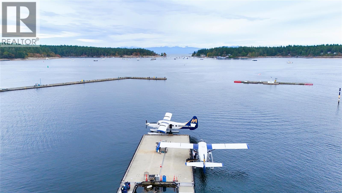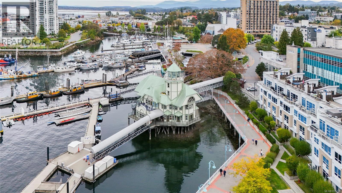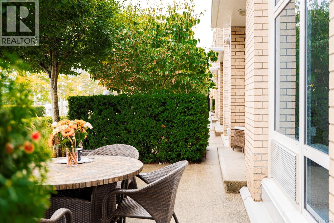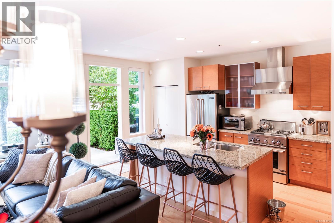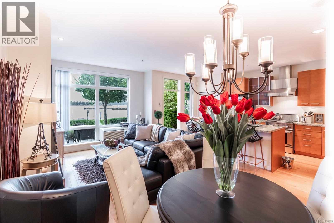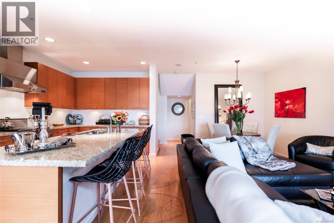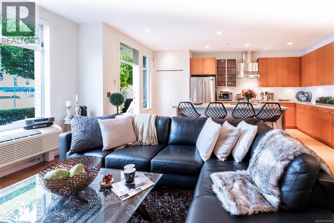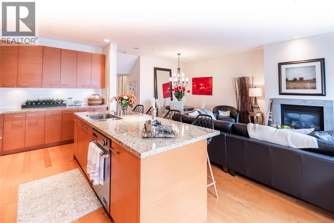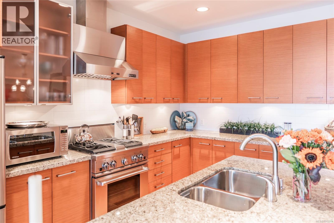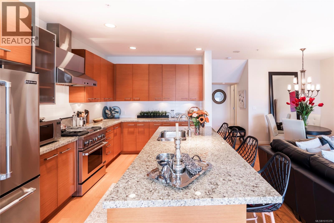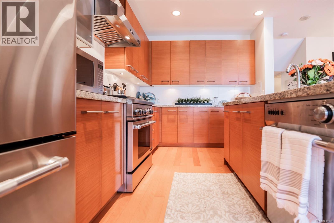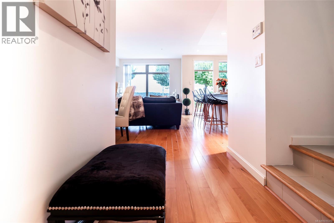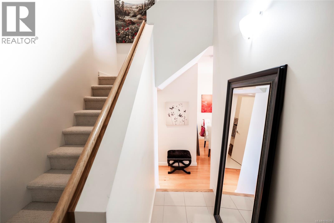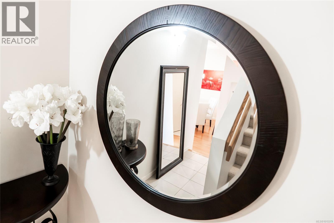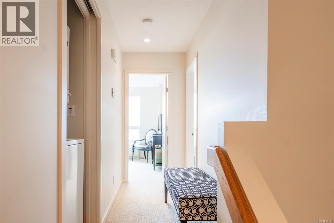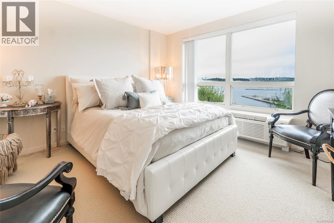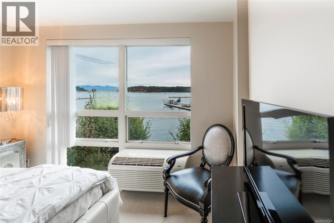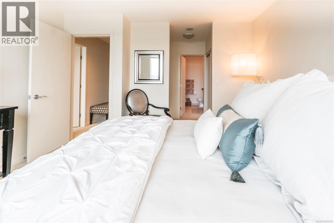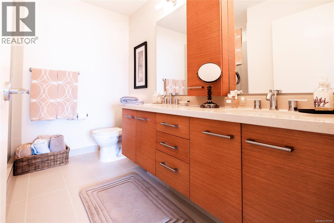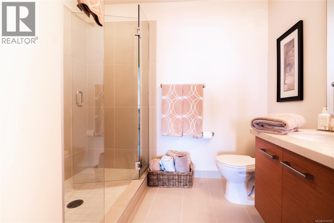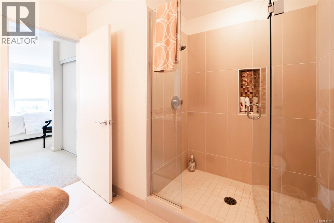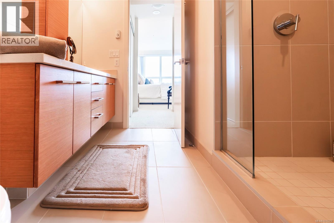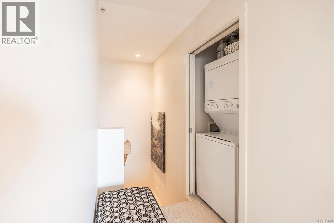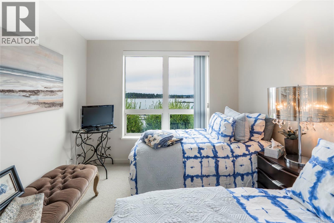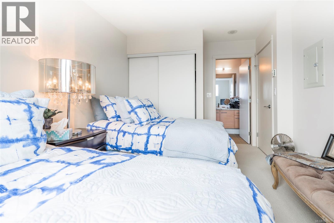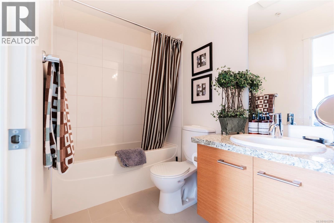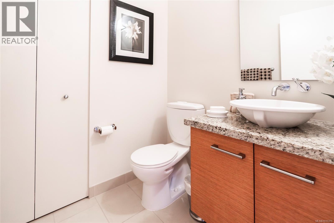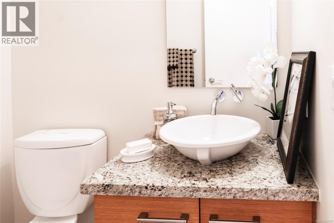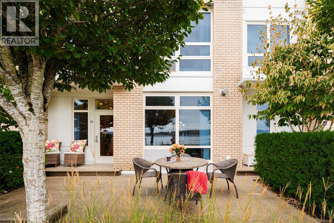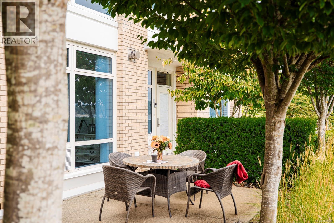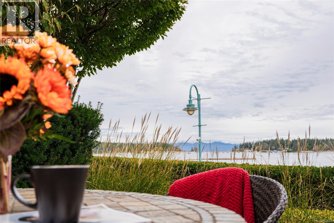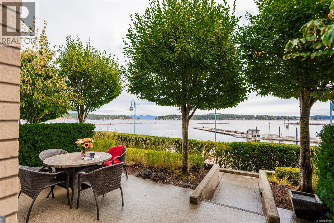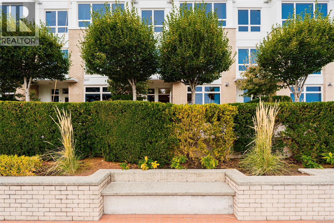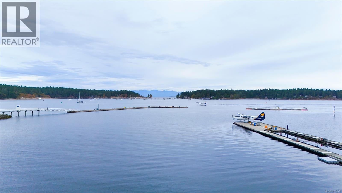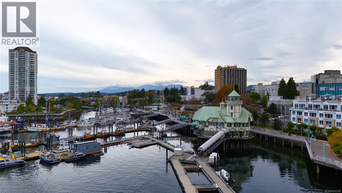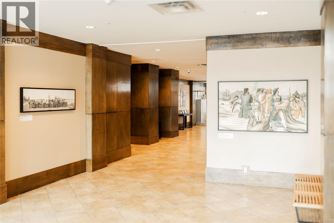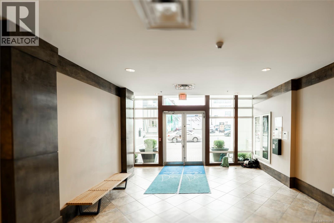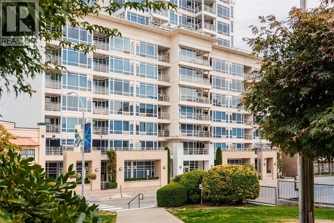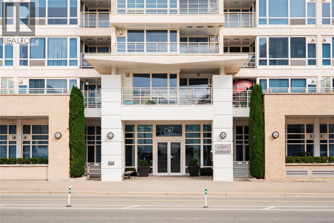12 38 Front St Nanaimo, British Columbia V9R 0B8
$849,800Maintenance,
$639 Monthly
Maintenance,
$639 MonthlyOpportunities like this are seldom available, a townhome with a front-row seat to Nanaimo’s harbour, where floatplanes, sailboats, and sweeping ocean views become part of your daily backdrop. From the patio, step directly onto the marina pathway and experience the energy of downtown living, with cafés, restaurants, and artisan shops just moments away. Inside, the home balances modern design with west-coast warmth. The kitchen anchors the main floor as a true showpiece, sleek cabinetry, generous storage, and a large central island with bar seating. The living room centers on a large window framing harbour views. Upstairs, both bedrooms occupy their own retreat, each offering sweeping ocean views and the comfort of a private ensuite. Everyday convenience continues with two secured underground parking stalls and a giant private storage room that offers plenty of space for bikes, paddleboards, or seasonal items. Experience the best of harbourfront living in Nanaimo. (id:48643)
Property Details
| MLS® Number | 1015379 |
| Property Type | Single Family |
| Neigbourhood | Old City |
| Community Features | Pets Allowed With Restrictions, Family Oriented |
| Features | Other, Marine Oriented |
| Parking Space Total | 2 |
| View Type | Ocean View |
| Water Front Type | Waterfront On Ocean |
Building
| Bathroom Total | 3 |
| Bedrooms Total | 2 |
| Appliances | Refrigerator, Stove, Washer, Dryer |
| Constructed Date | 2006 |
| Cooling Type | Air Conditioned |
| Fireplace Present | Yes |
| Fireplace Total | 1 |
| Heating Fuel | Natural Gas |
| Heating Type | Heat Pump |
| Size Interior | 1,195 Ft2 |
| Total Finished Area | 1195 Sqft |
| Type | Row / Townhouse |
Parking
| Underground |
Land
| Access Type | Road Access |
| Acreage | No |
| Size Irregular | 1195 |
| Size Total | 1195 Sqft |
| Size Total Text | 1195 Sqft |
| Zoning Type | Residential |
Rooms
| Level | Type | Length | Width | Dimensions |
|---|---|---|---|---|
| Second Level | Bathroom | 9'4 x 5'2 | ||
| Second Level | Ensuite | 8'5 x 9'0 | ||
| Second Level | Bedroom | 10'0 x 12'8 | ||
| Second Level | Primary Bedroom | 12'2 x 18'0 | ||
| Main Level | Bathroom | 5'5 x 6'3 | ||
| Main Level | Kitchen | 9'5 x 18'5 | ||
| Main Level | Eating Area | 12 ft | 12 ft x Measurements not available | |
| Main Level | Living Room | 12'8 x 12'10 |
https://www.realtor.ca/real-estate/28944206/12-38-front-st-nanaimo-old-city
Contact Us
Contact us for more information

Derek Gillette
Personal Real Estate Corporation
www.derekgillette.com/
103-91 Chapel Street
Nanaimo, British Columbia V9R 0J3
(833) 817-6506
(866) 253-9200
www.exprealty.ca/

