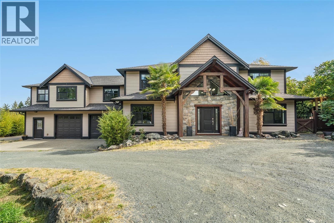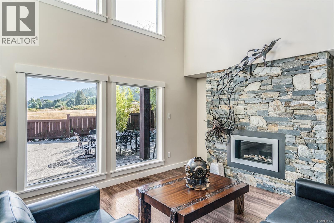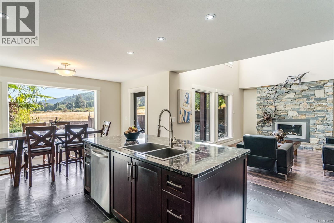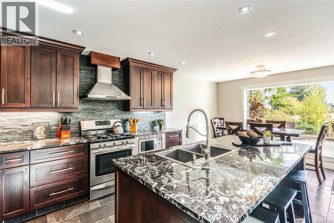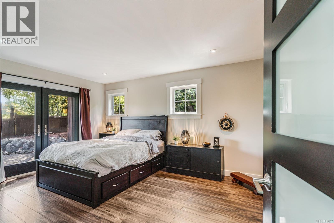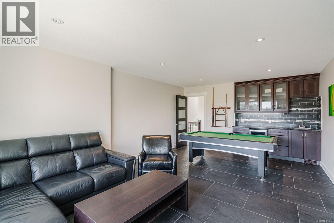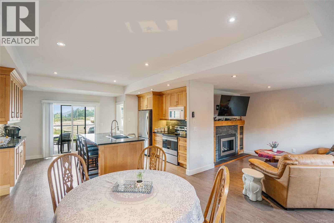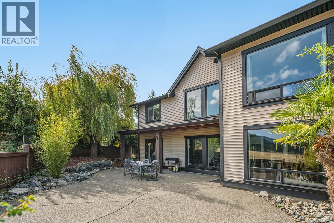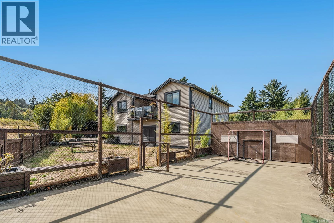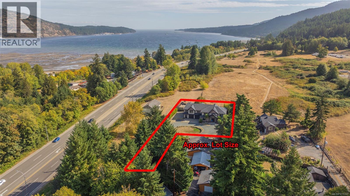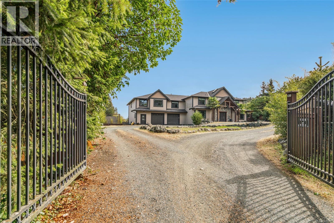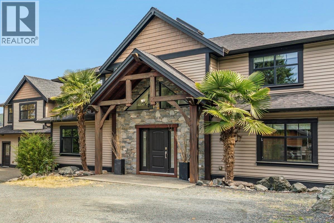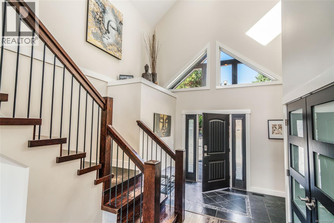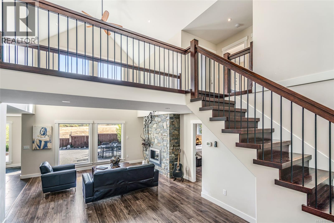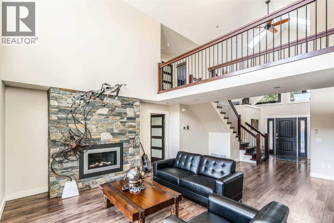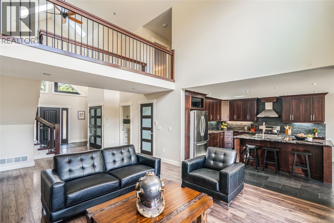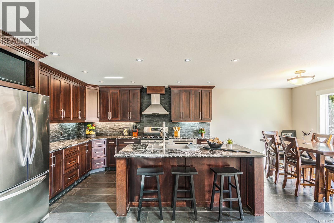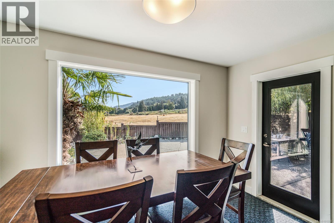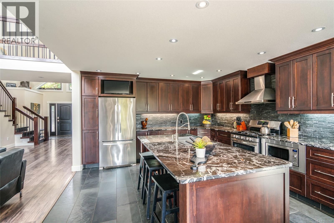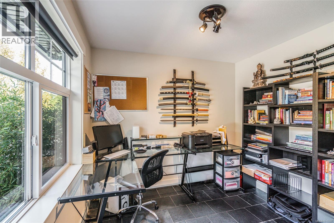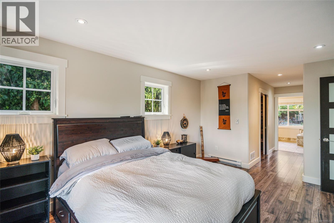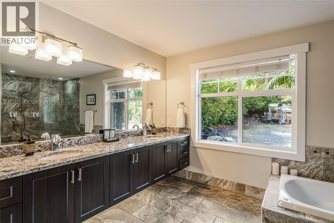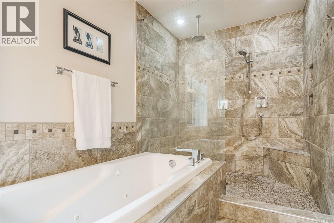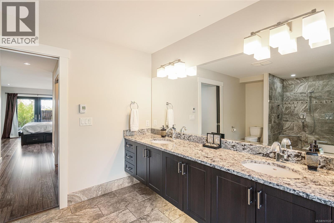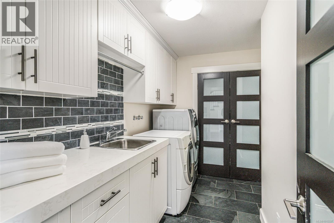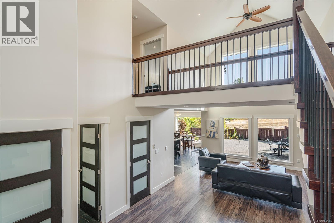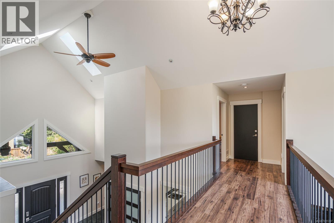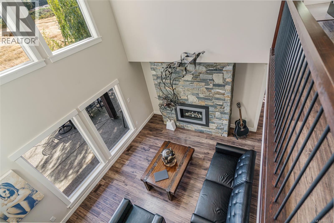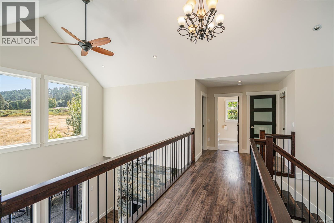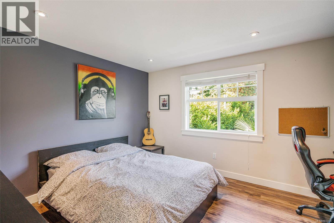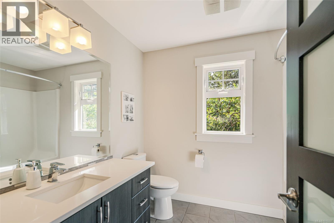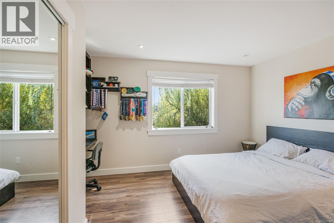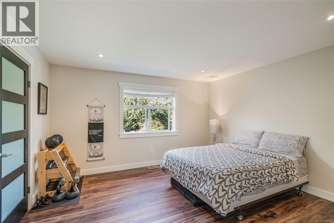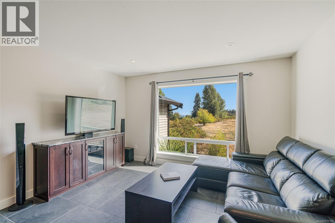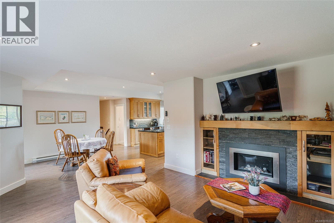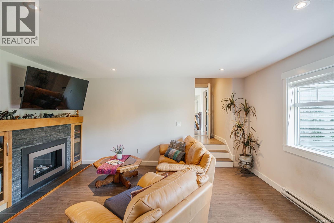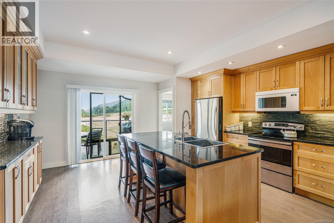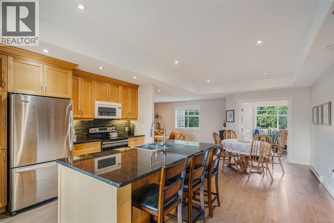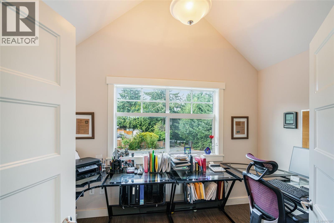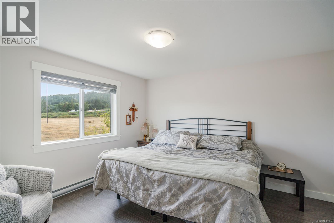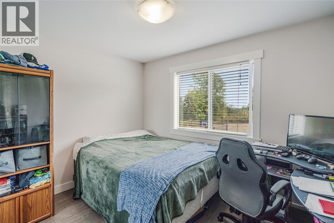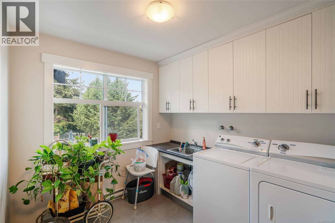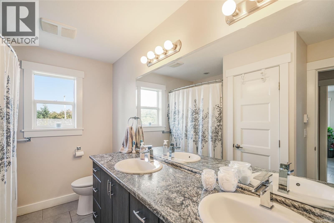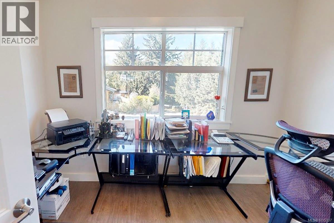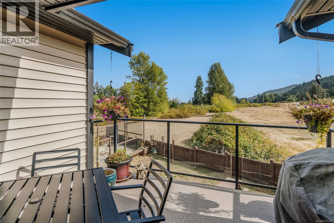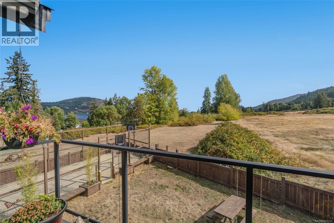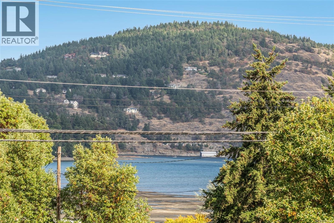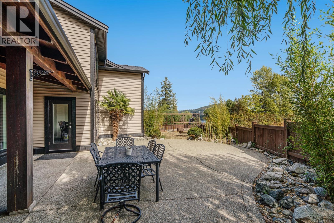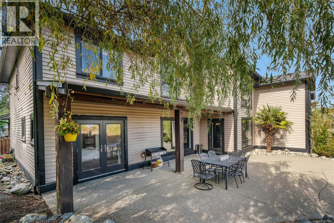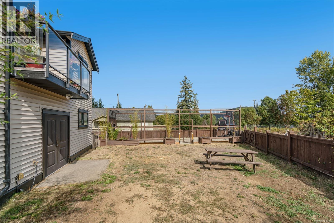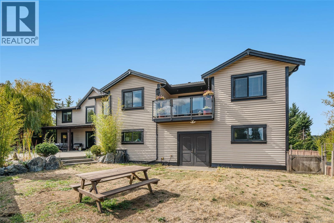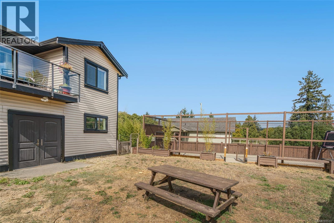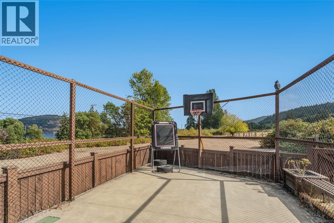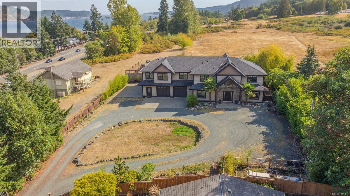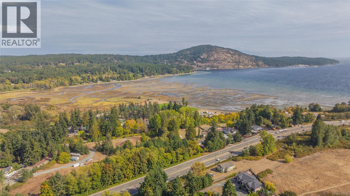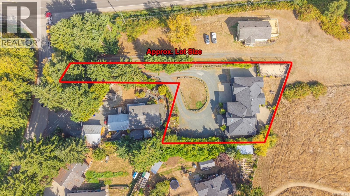2466 Summerset Rd Nanoose Bay, British Columbia V9P 9E4
$1,820,000
Spectacular Nanoose Bay Executive Home with a Full Legal Suite! Don’t miss this impressive 5597 sqft 6 Bed/4 Bath Executive Home on a sprawling 0.44-acre lot, boasting day-to-day main-level living, an upper level of additional space, and a Full Legal Suite for extended family or multi-generational use —like two homes in one! Enjoy stylish design features and finishes, skylights, and picture windows for a bright ambiance, distant ocean glimpses, and sun-soaked outdoor living space including a multi-use sports court. There is ample parking, including a dedicated RV spot, and the superb location puts you just a short drive away from shopping, amenities, and endless outdoor activities. A gated entry and circular drive introduce this stunning home, where a covered porch framed by palms leads to a grand foyer with skylights. Wood floors extend into an impressive Great Room with a soaring cathedral ceiling, a dramatic wall of windows, and a rock-faced propane fireplace. The Chef’s Kitchen boasts granite counters, dark wood cabinetry, stainless appliances including a gas stove, a walk-in pantry, and a large island with breakfast bar. The Dining Area offers meadow views and access to a huge partly covered patio with sunny exposure, a pond, a grassy picnic spot, and a fenced multi-use sports court. The Primary Suite features patio access, dual walk-ins, and a luxurious 5-piece ensuite with dual vanities, a glass shower, and jetted tub. Also on the main level: a Den/Office, Powder Room, and Laundry Room. Upstairs are three Bedrooms, a Jack & Jill Bath, a Games Room with wet bar, and access to the Legal Suite. Extras include an extended Single Garage with dog wash, 200-amp service, Workshop with exterior access, and a second Single Garage with a staircase leading up to a 2 Bed+Den/1 Bath Legal Suite with its own Kitchen, Living/Dining areas, Laundry, private deck, and serene Nanoose views. Visit our website for more info. (id:48643)
Property Details
| MLS® Number | 1015337 |
| Property Type | Single Family |
| Neigbourhood | Nanoose |
| Features | Private Setting, Irregular Lot Size, Other, Marine Oriented |
| Parking Space Total | 10 |
| Plan | Vip14333 |
Building
| Bathroom Total | 4 |
| Bedrooms Total | 6 |
| Architectural Style | Character |
| Constructed Date | 2014 |
| Cooling Type | None |
| Fireplace Present | Yes |
| Fireplace Total | 1 |
| Heating Fuel | Propane |
| Heating Type | Forced Air |
| Size Interior | 5,597 Ft2 |
| Total Finished Area | 5597 Sqft |
| Type | House |
Land
| Access Type | Road Access |
| Acreage | No |
| Size Irregular | 19166 |
| Size Total | 19166 Sqft |
| Size Total Text | 19166 Sqft |
| Zoning Description | Rs1 |
| Zoning Type | Residential |
Rooms
| Level | Type | Length | Width | Dimensions |
|---|---|---|---|---|
| Second Level | Bathroom | 3-Piece | ||
| Second Level | Bedroom | 13'7 x 10'11 | ||
| Second Level | Bedroom | 13'7 x 10'11 | ||
| Second Level | Bedroom | 14'2 x 13'10 | ||
| Second Level | Games Room | 13'1 x 18'9 | ||
| Second Level | Bathroom | 4-Piece | ||
| Second Level | Bedroom | 11'8 x 8'6 | ||
| Second Level | Kitchen | 15'9 x 10'3 | ||
| Second Level | Bedroom | 11'8 x 12'11 | ||
| Second Level | Family Room | 15'7 x 17'5 | ||
| Second Level | Den | 11'2 x 8'0 | ||
| Second Level | Laundry Room | 8'6 x 8'6 | ||
| Main Level | Pantry | 7'4 x 5'9 | ||
| Main Level | Kitchen | 14'5 x 13'1 | ||
| Main Level | Dining Room | 13'1 x 8'0 | ||
| Main Level | Living Room | 17'0 x 14'6 | ||
| Main Level | Ensuite | 5-Piece | ||
| Main Level | Primary Bedroom | 11'2 x 14'6 | ||
| Main Level | Entrance | 13'5 x 5'10 | ||
| Main Level | Bathroom | 2-Piece | ||
| Main Level | Den | 8'7 x 9'0 | ||
| Main Level | Laundry Room | 11'8 x 5'11 | ||
| Main Level | Storage | 19'10 x 18'9 | ||
| Main Level | Entrance | 7'9 x 9'5 |
https://www.realtor.ca/real-estate/28943958/2466-summerset-rd-nanoose-bay-nanoose
Contact Us
Contact us for more information

Susan Forrest
Personal Real Estate Corporation
www.susanforrest.com/
173 West Island Hwy
Parksville, British Columbia V9P 2H1
(250) 248-4321
(800) 224-5838
(250) 248-3550
www.parksvillerealestate.com/

Richard Plowens
Personal Real Estate Corporation
173 West Island Hwy
Parksville, British Columbia V9P 2H1
(250) 248-4321
(800) 224-5838
(250) 248-3550
www.parksvillerealestate.com/

