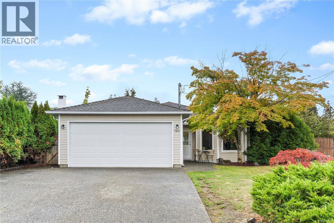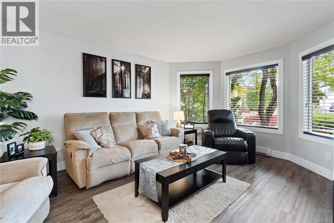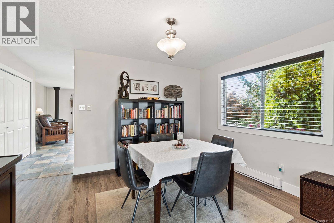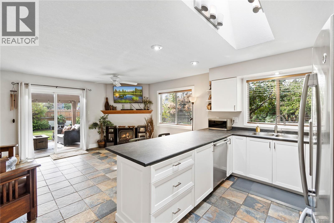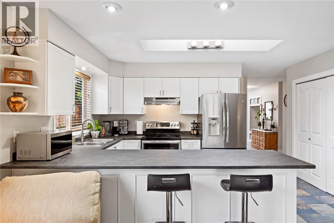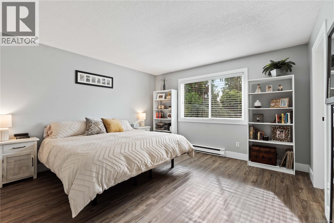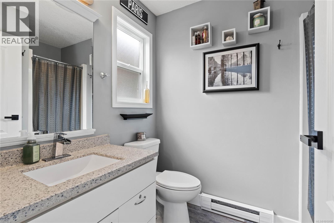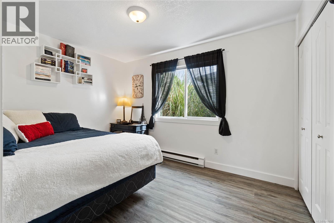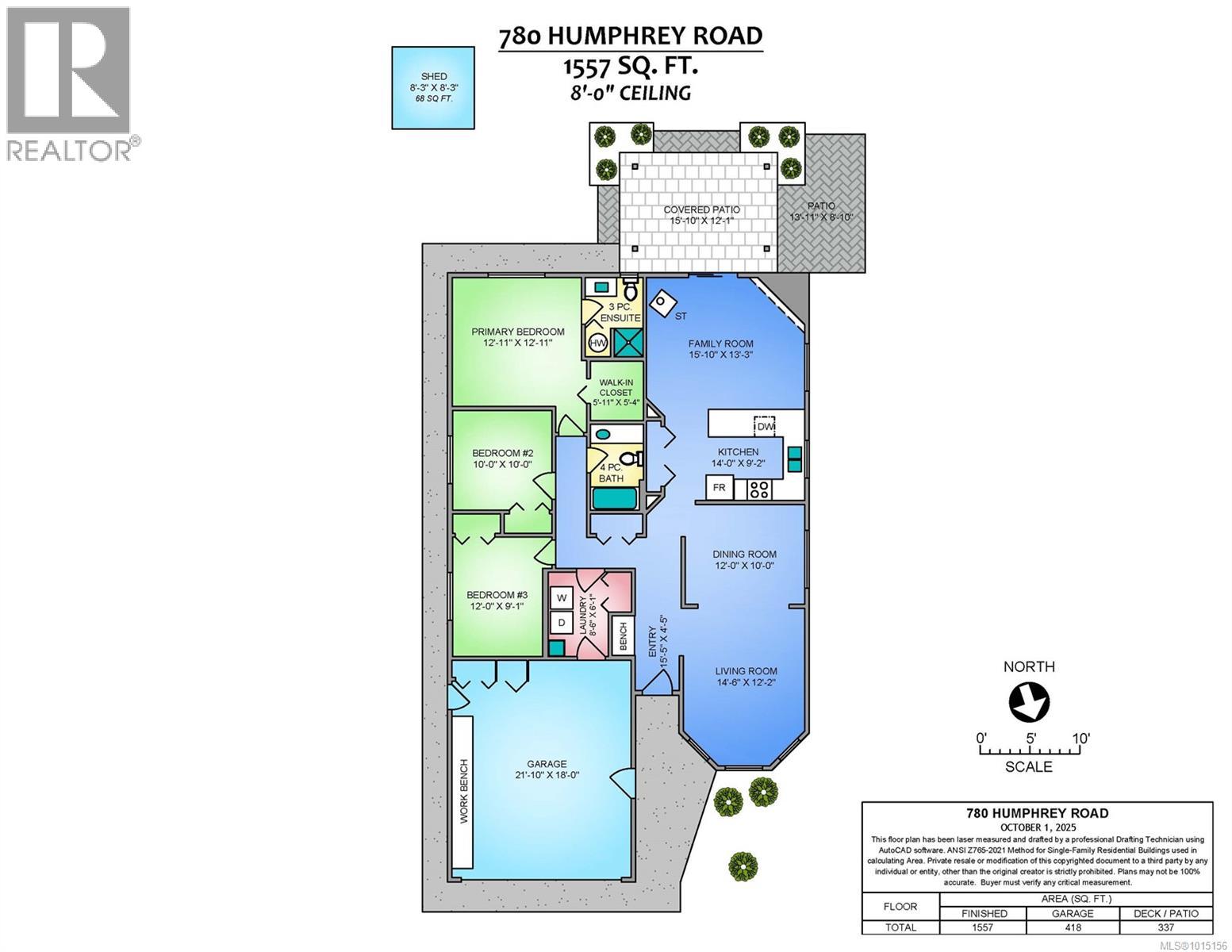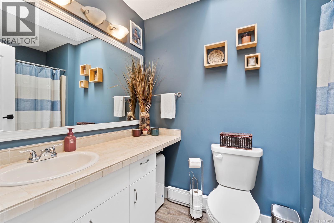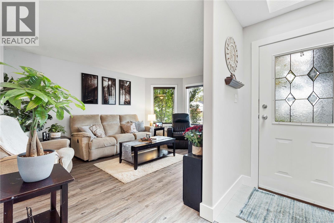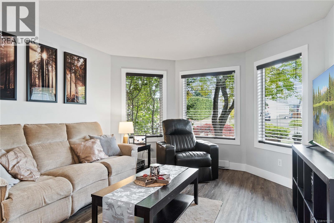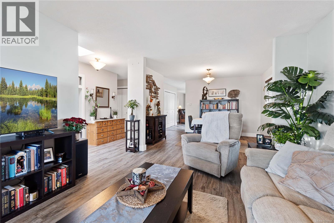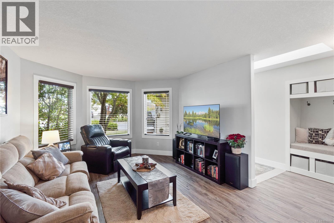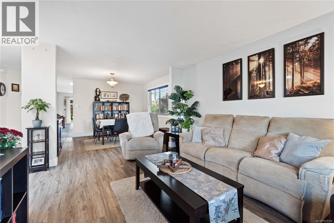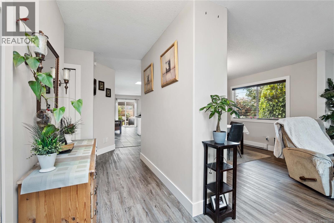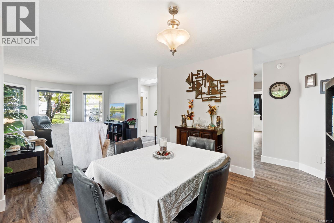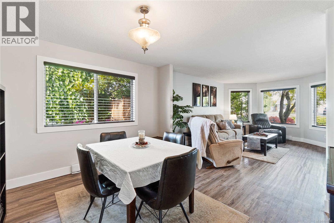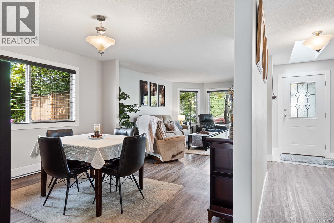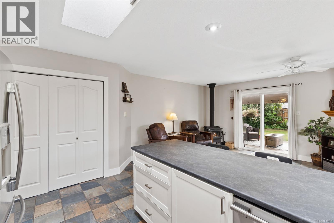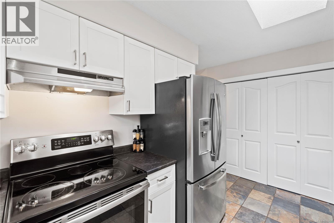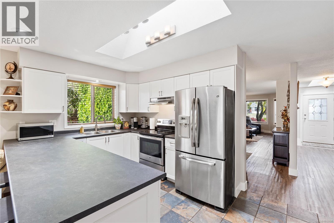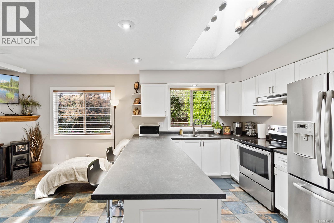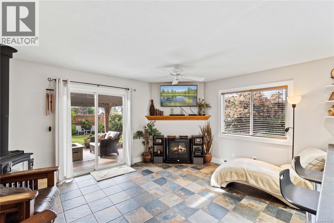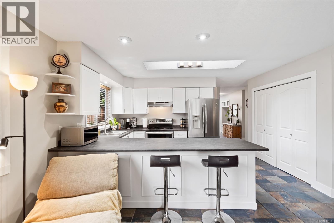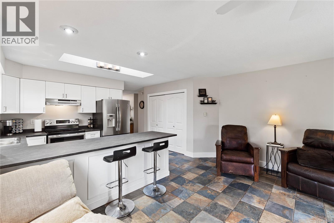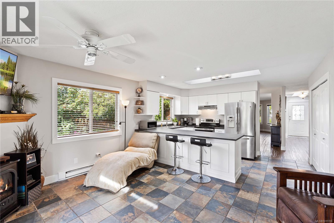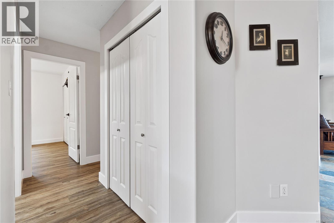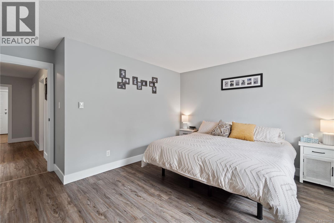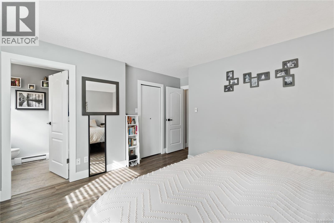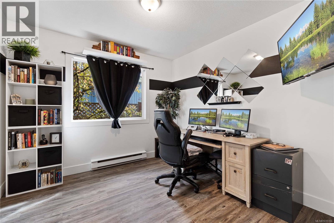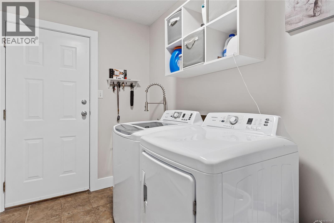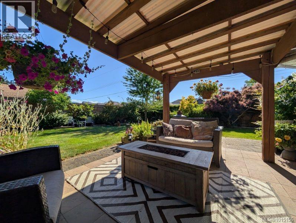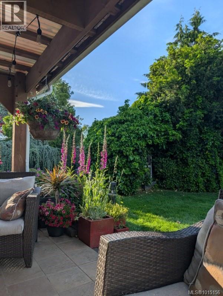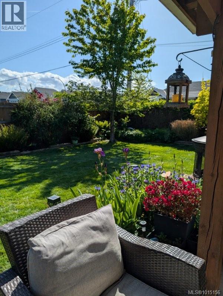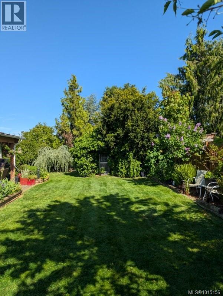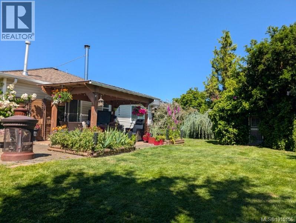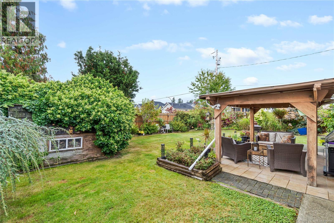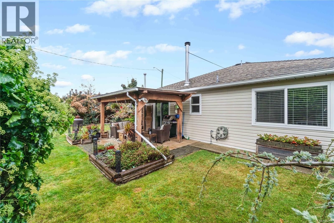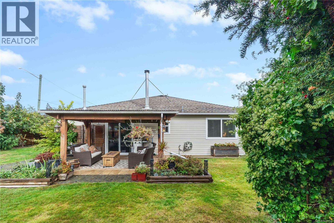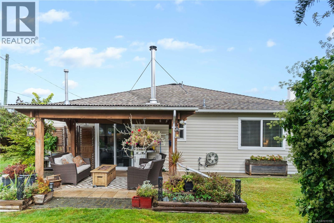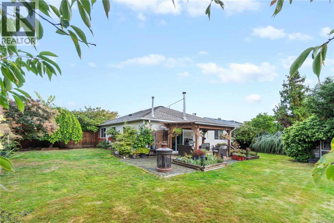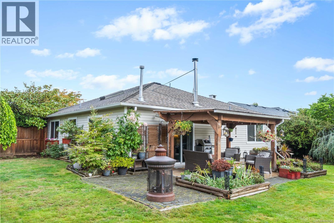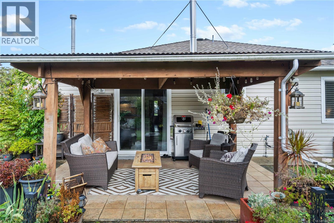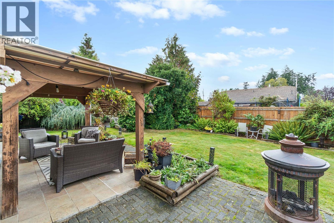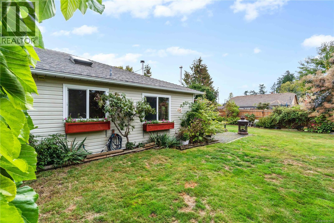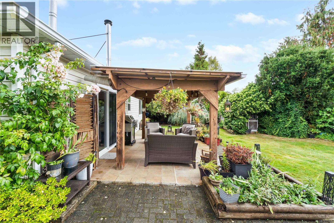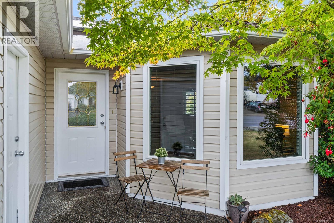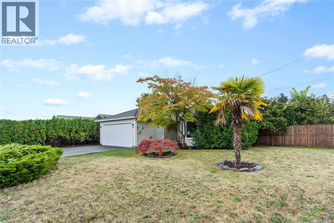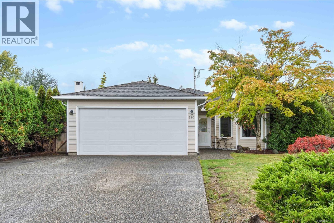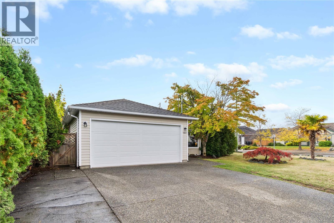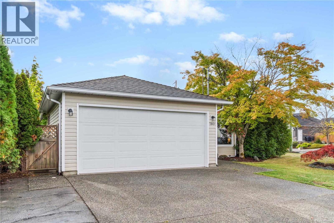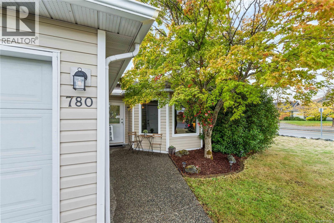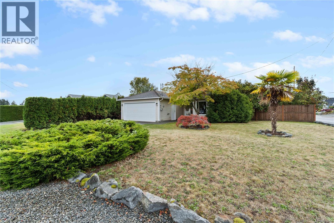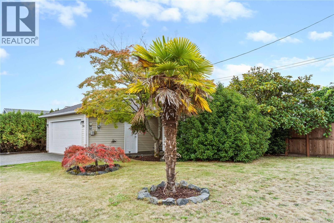780 Humphrey Rd Parksville, British Columbia V9P 1C8
$799,900
Bright, clean, and move-in ready! This 1,557 sq ft rancher offers 3 bedrooms, 2 baths, and a traditional layout with a welcoming front living/dining area and a rear kitchen/family room that opens to the private backyard. The kitchen features brand-new counters, skylights, a spacious pantry, and flows easily to the cozy family room with fireplace. The primary suite includes a walk-in closet and 3-pc ensuite. Outdoors, enjoy a fully fenced, south-facing yard with mature landscaping, garden shed, and covered tiled patio - perfect for entertaining! This property includes a double garage with workbench plus a large driveway, providing ample parking. Conveniently located within walking distance to schools, shopping, town, and the beach. This home offers comfort, updates, and an ideal setting for retirees or families alike. For more information contact the listing agent, Kirk Walper, at 250-228-4275. (id:48643)
Property Details
| MLS® Number | 1015156 |
| Property Type | Single Family |
| Neigbourhood | Parksville |
| Features | Southern Exposure, Other, Marine Oriented |
| Parking Space Total | 2 |
| Plan | Vip37819 |
| Structure | Patio(s) |
Building
| Bathroom Total | 2 |
| Bedrooms Total | 3 |
| Constructed Date | 1989 |
| Cooling Type | None |
| Fireplace Present | Yes |
| Fireplace Total | 1 |
| Heating Fuel | Electric |
| Heating Type | Baseboard Heaters |
| Size Interior | 1,557 Ft2 |
| Total Finished Area | 1557 Sqft |
| Type | House |
Land
| Access Type | Road Access |
| Acreage | No |
| Size Irregular | 8555 |
| Size Total | 8555 Sqft |
| Size Total Text | 8555 Sqft |
| Zoning Description | Rs1 |
| Zoning Type | Residential |
Rooms
| Level | Type | Length | Width | Dimensions |
|---|---|---|---|---|
| Main Level | Entrance | 15'5 x 4'5 | ||
| Main Level | Primary Bedroom | 12'11 x 12'11 | ||
| Main Level | Living Room | 14'6 x 12'2 | ||
| Main Level | Laundry Room | 8'6 x 6'1 | ||
| Main Level | Kitchen | 14 ft | 14 ft x Measurements not available | |
| Main Level | Family Room | 15'10 x 13'3 | ||
| Main Level | Ensuite | 3-Piece | ||
| Main Level | Dining Room | 12 ft | 10 ft | 12 ft x 10 ft |
| Main Level | Bedroom | 12 ft | 12 ft x Measurements not available | |
| Main Level | Bedroom | 10 ft | 10 ft | 10 ft x 10 ft |
| Main Level | Bathroom | 4-Piece | ||
| Other | Patio | 13'11 x 8'10 | ||
| Other | Patio | 15'10 x 12'1 |
https://www.realtor.ca/real-estate/28948033/780-humphrey-rd-parksville-parksville
Contact Us
Contact us for more information

Kirk Walper
Personal Real Estate Corporation
www.youtube.com/embed/73tOMkamVF4
kirkwalper.com/
173 West Island Hwy
Parksville, British Columbia V9P 2H1
(250) 248-4321
(800) 224-5838
(250) 248-3550
www.parksvillerealestate.com/

