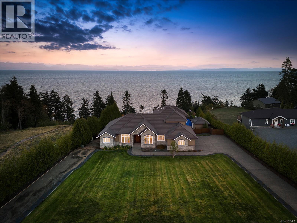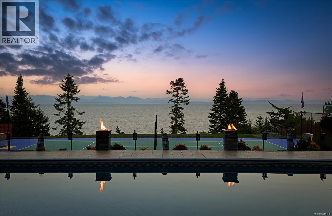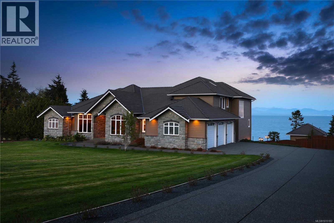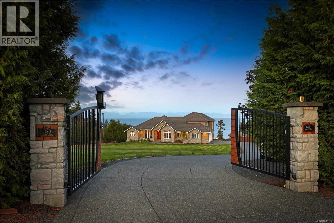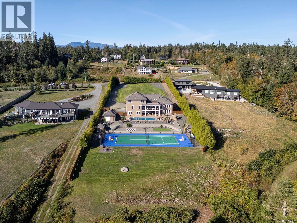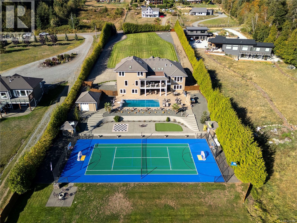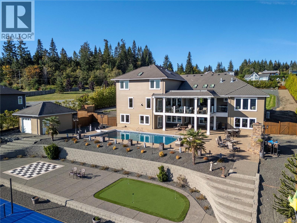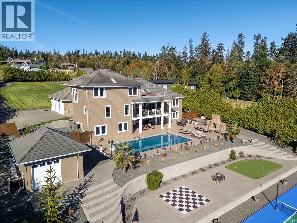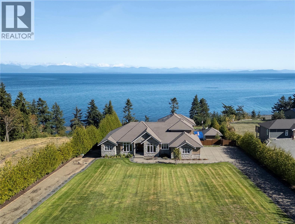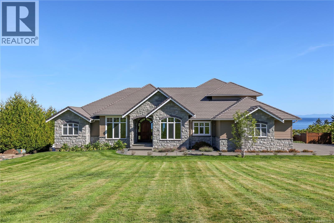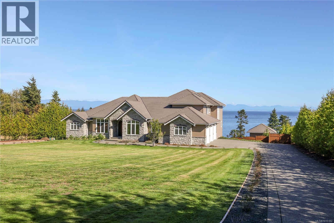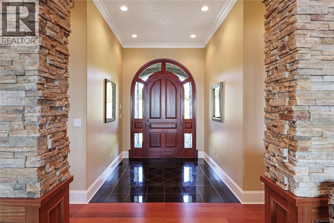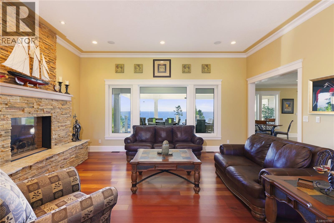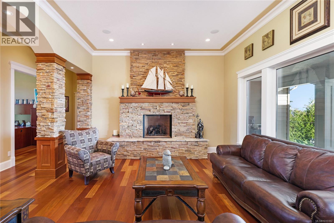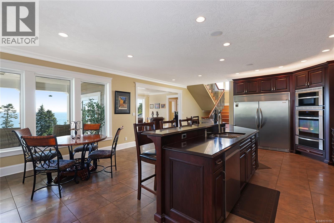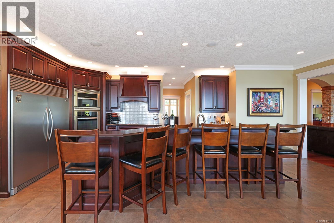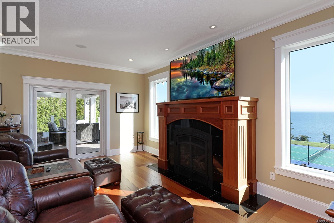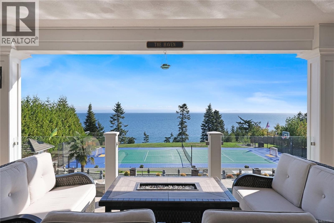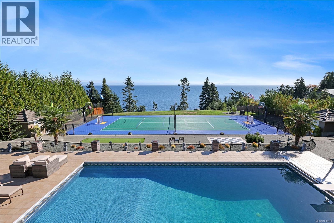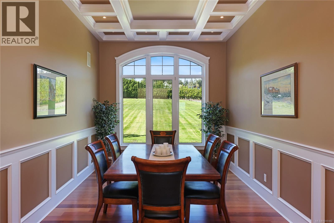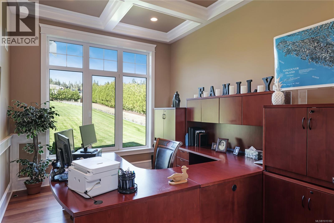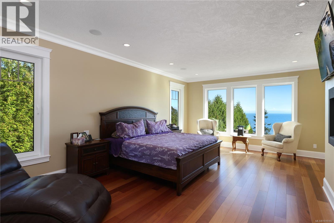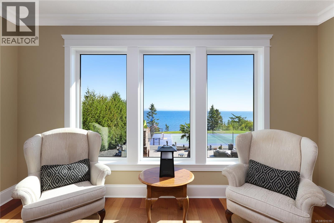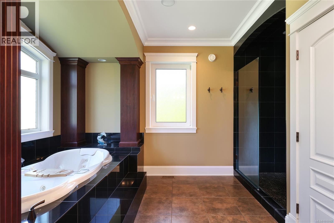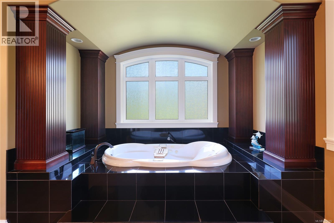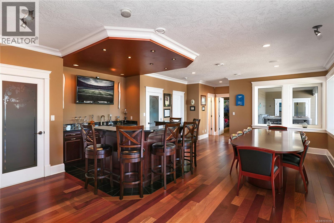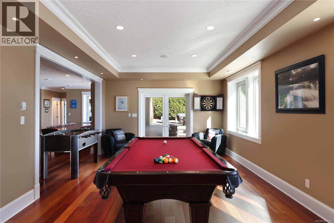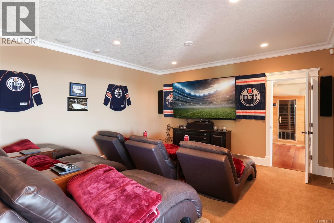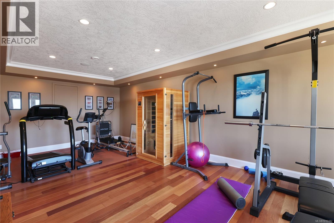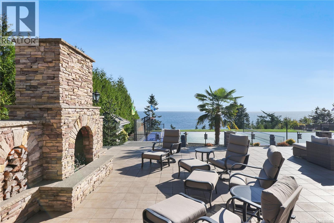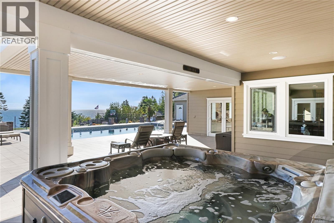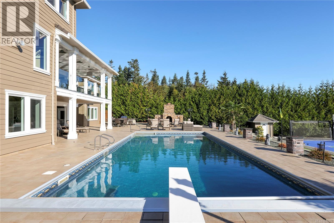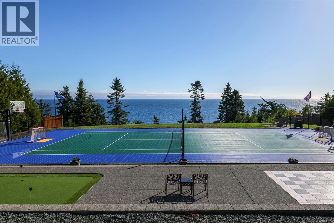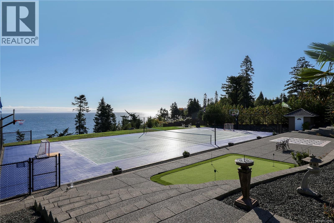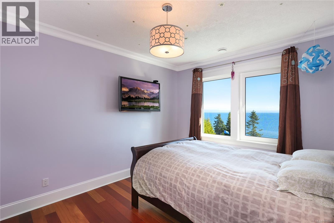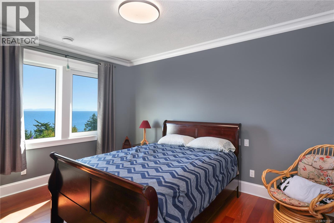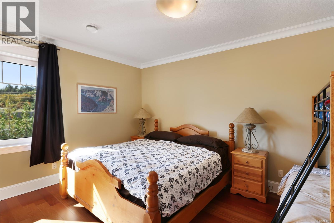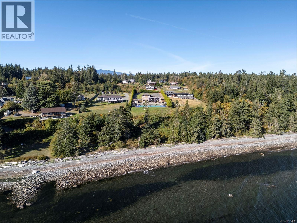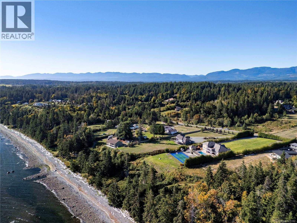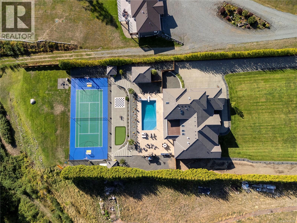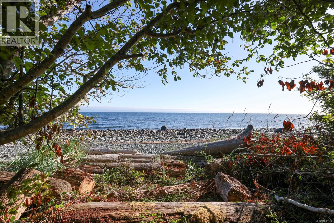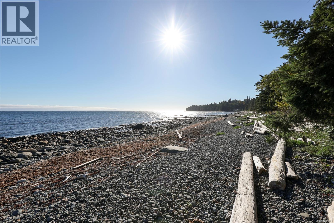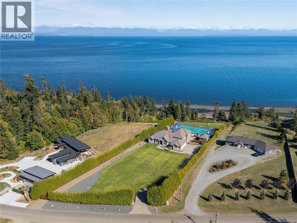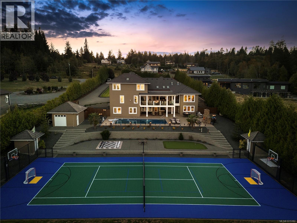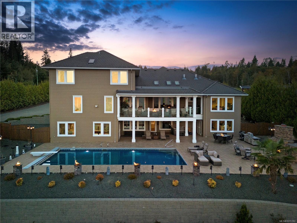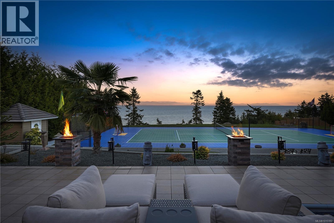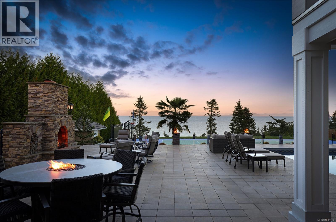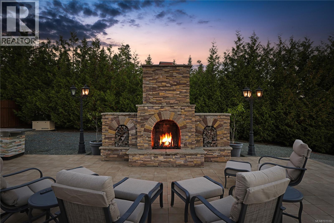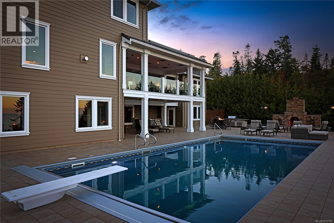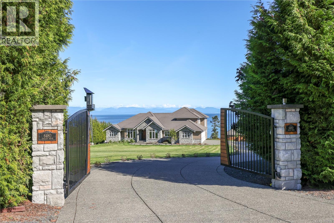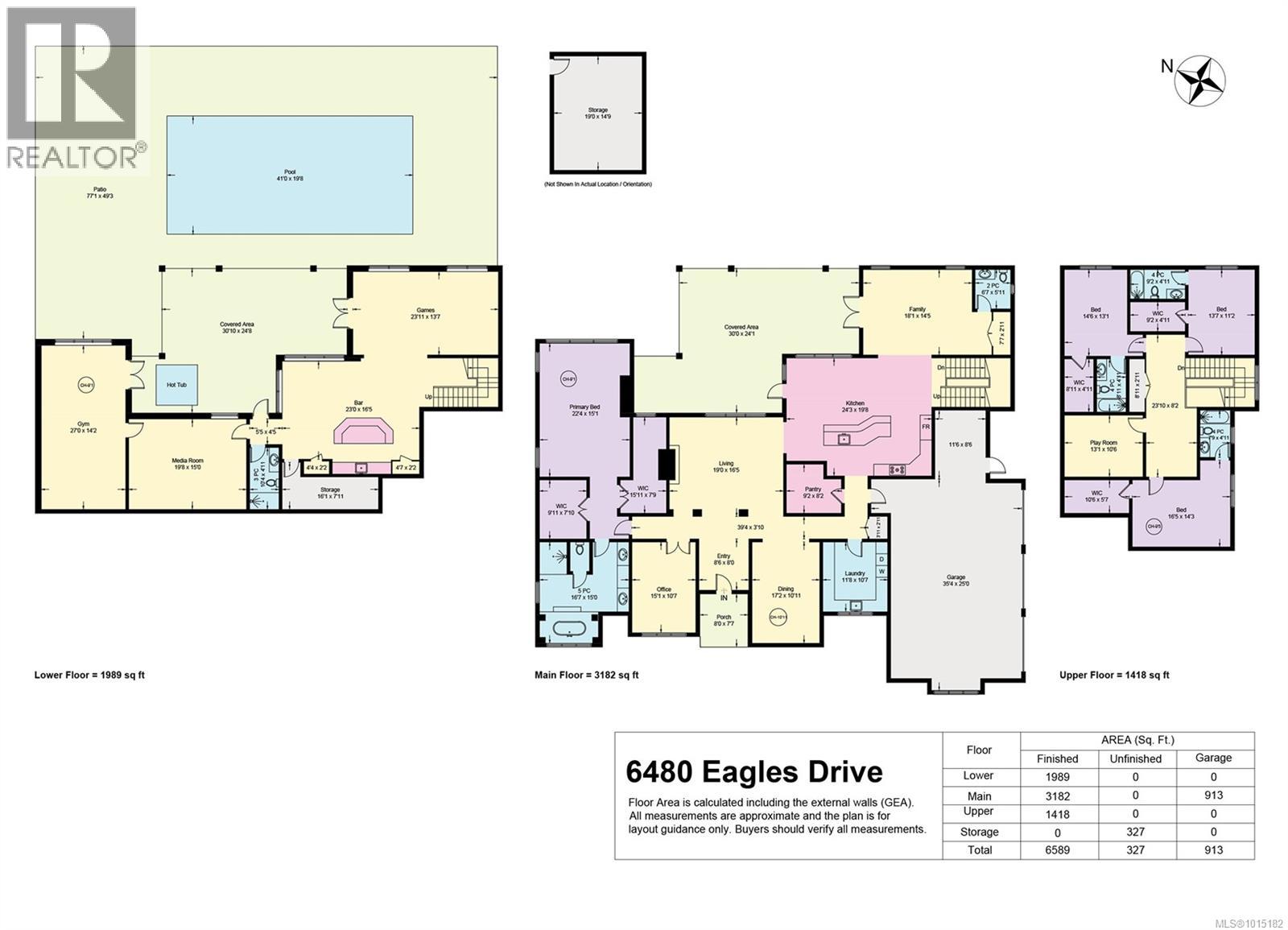6480 Eagles Dr Courtenay, British Columbia V9J 1V3
$4,950,000Maintenance,
$130 Monthly
Maintenance,
$130 MonthlySettled on a 2.47-ac oceanfront parcel, this 6589 sqft home has numerous conveniences and high-end finishes. Inside the 4-bd, 6-bth residence, you will find finishes like Brazilian cherry hardwood, heated tiles & basement, coffered ceilings, gas fireplaces, quartz counters, turn & tilt windows, and impressive natural lighting. Dramatic vistas dominate. Interior amenities: sound insulated media room, games room, gym and sauna, wine cellar, formal office, separate dining room, ensuites for every bedroom, chef’s kitchen and 3-car garage. Outside: freshly painted tennis / pickleball / bball / ball hockey court, putting green, oversized chess, covered deck & patio, ht tb, 8’ deep pool, ocean access, fenced yard, gated entrance, fire columns & landscaped throughout. Infrastructure: generator, security system, 2 wells, built-in bbq, 400-amp service, electric charger roughed in, O/D electric heaters, and speaker system. Meant to be seen in person. Book a showing today. Foreign Buyer Ban Exempt (id:48643)
Property Details
| MLS® Number | 1015182 |
| Property Type | Single Family |
| Neigbourhood | Courtenay North |
| Community Features | Pets Allowed, Family Oriented |
| Features | Acreage, Other |
| Parking Space Total | 6 |
| Structure | Shed, Patio(s) |
| View Type | Mountain View, Ocean View |
| Water Front Type | Waterfront On Ocean |
Building
| Bathroom Total | 6 |
| Bedrooms Total | 4 |
| Appliances | Dishwasher, Refrigerator, Stove, Washer, Dryer |
| Architectural Style | Contemporary |
| Constructed Date | 2009 |
| Cooling Type | Central Air Conditioning |
| Fireplace Present | Yes |
| Fireplace Total | 3 |
| Heating Fuel | Other |
| Heating Type | Heat Pump |
| Size Interior | 6,589 Ft2 |
| Total Finished Area | 6589 Sqft |
| Type | House |
Land
| Access Type | Road Access |
| Acreage | Yes |
| Size Irregular | 2.47 |
| Size Total | 2.47 Ac |
| Size Total Text | 2.47 Ac |
| Zoning Description | Cr-1 |
| Zoning Type | Residential |
Rooms
| Level | Type | Length | Width | Dimensions |
|---|---|---|---|---|
| Second Level | Sitting Room | 23'10 x 8'2 | ||
| Second Level | Ensuite | 8'11 x 4'11 | ||
| Second Level | Bedroom | 14'6 x 13'1 | ||
| Second Level | Ensuite | 9'2 x 4'11 | ||
| Second Level | Bedroom | 13'7 x 11'2 | ||
| Second Level | Ensuite | 7'9 x 4'11 | ||
| Second Level | Bedroom | 16'5 x 14'3 | ||
| Second Level | Playroom | 13'1 x 10'6 | ||
| Lower Level | Bathroom | 10'4 x 4'11 | ||
| Lower Level | Storage | 16'1 x 7'11 | ||
| Lower Level | Patio | 30'10 x 24'8 | ||
| Lower Level | Gym | 27'0 x 14'2 | ||
| Lower Level | Media | 19'8 x 15'0 | ||
| Lower Level | Recreation Room | 23'0 x 16'5 | ||
| Lower Level | Games Room | 23'11 x 13'7 | ||
| Main Level | Porch | 8'0 x 7'7 | ||
| Main Level | Ensuite | 16'7 x 15'0 | ||
| Main Level | Primary Bedroom | 22'4 x 15'1 | ||
| Main Level | Bathroom | 6'7 x 5'11 | ||
| Main Level | Family Room | 18'1 x 14'5 | ||
| Main Level | Living Room | 19'0 x 16'5 | ||
| Main Level | Kitchen | 24'3 x 19'8 | ||
| Main Level | Pantry | 9'2 x 8'2 | ||
| Main Level | Laundry Room | 11'8 x 10'7 | ||
| Main Level | Dining Room | 17'2 x 10'11 | ||
| Main Level | Office | 15'1 x 10'7 | ||
| Main Level | Entrance | 8'6 x 8'0 |
https://www.realtor.ca/real-estate/28948767/6480-eagles-dr-courtenay-courtenay-north
Contact Us
Contact us for more information

Shane Wilson
Personal Real Estate Corporation
www.luxuryislandhomes.ca/
752 Douglas Street
Victoria, British Columbia V8W 3M6
(877) 530-3933
(250) 380-3939

Bill Watt
Personal Real Estate Corporation
752 Douglas Street
Victoria, British Columbia V8W 3M6
(877) 530-3933
(250) 380-3939

