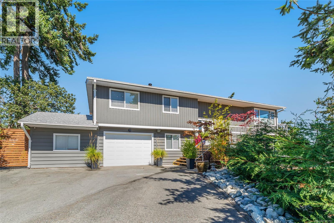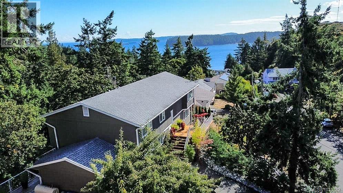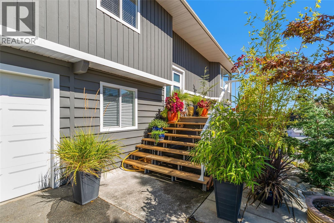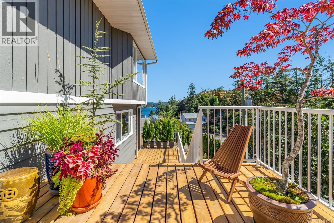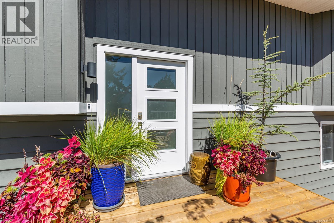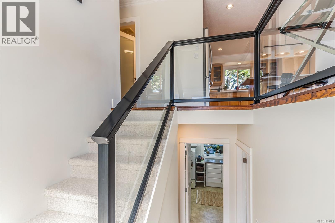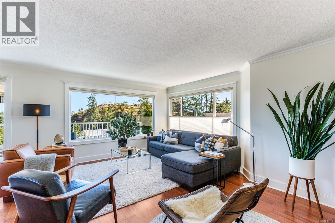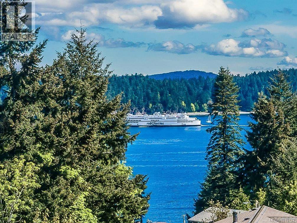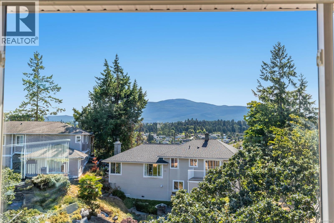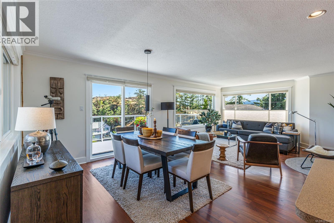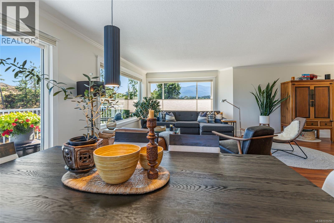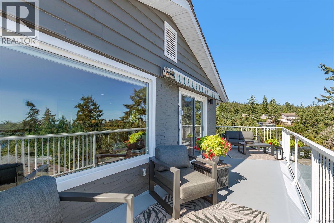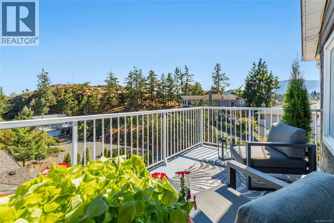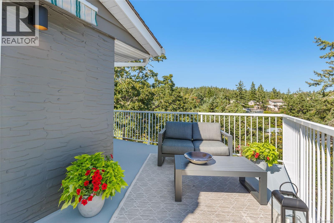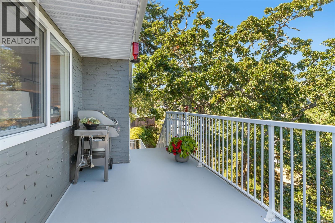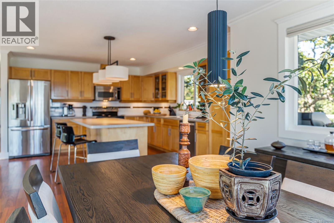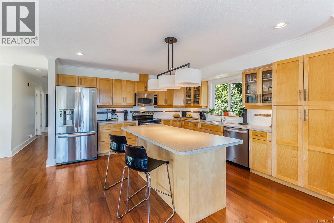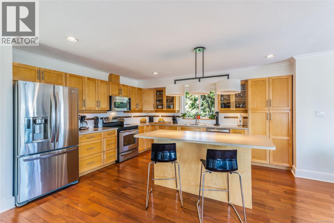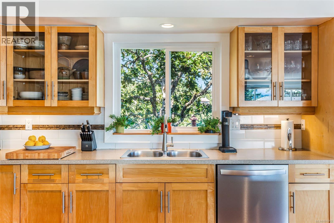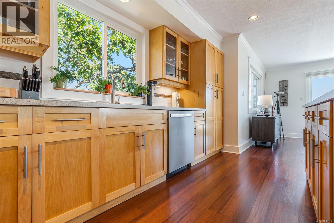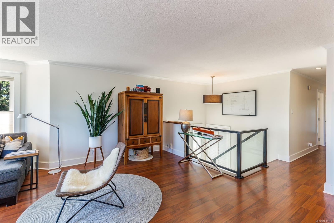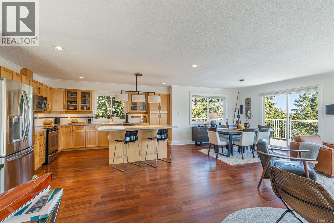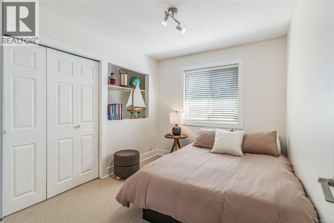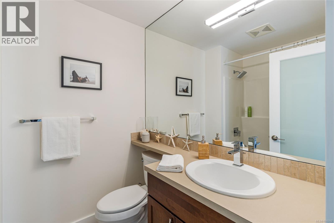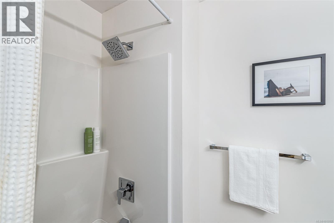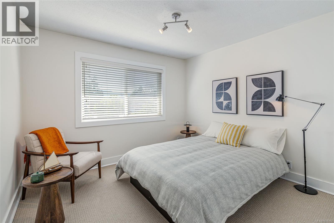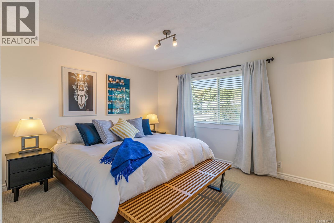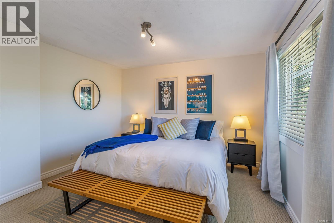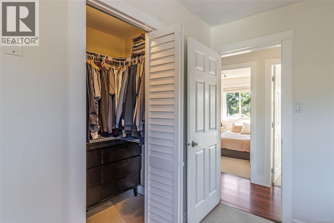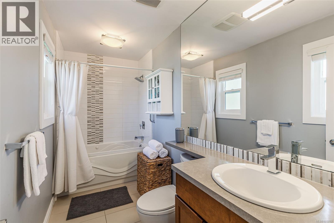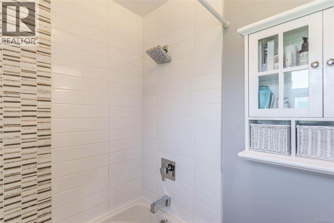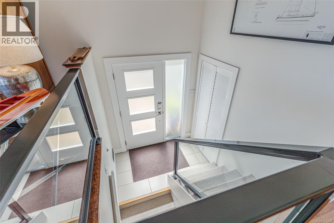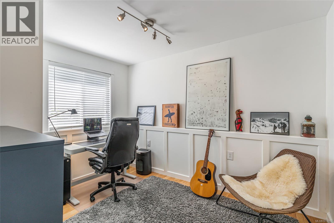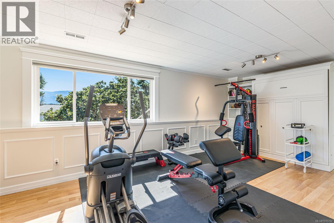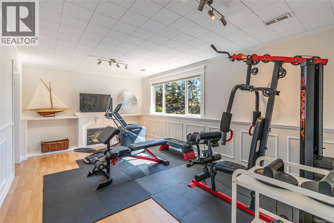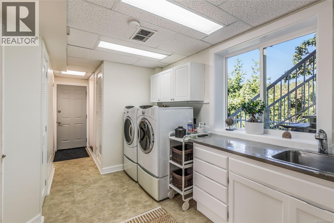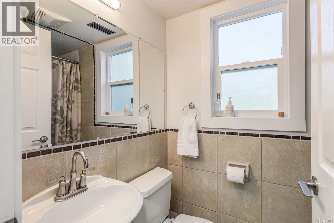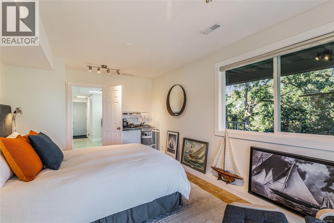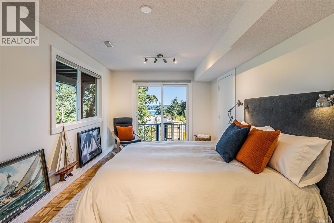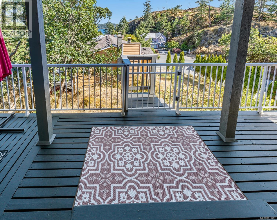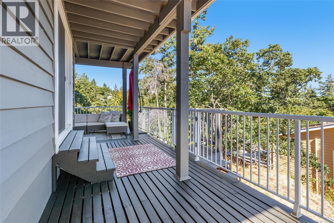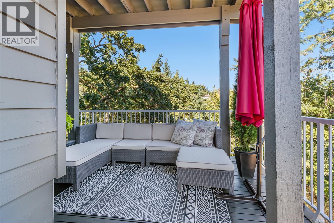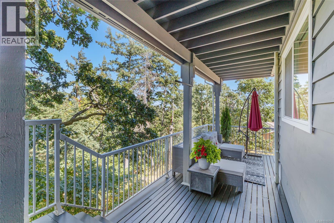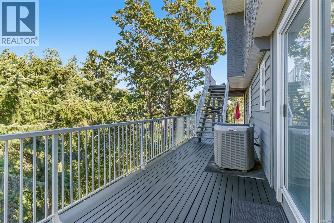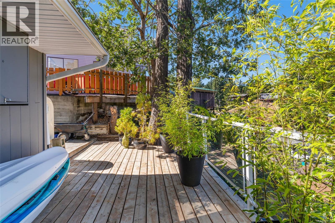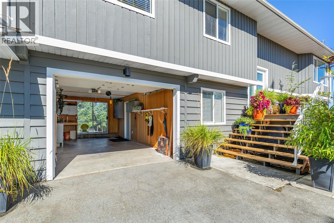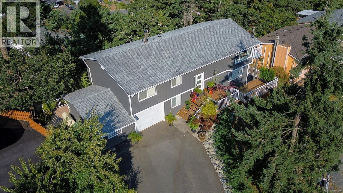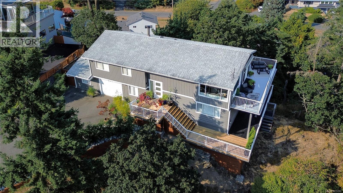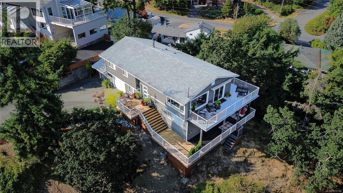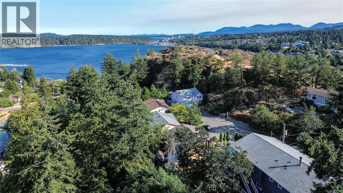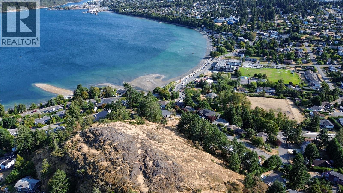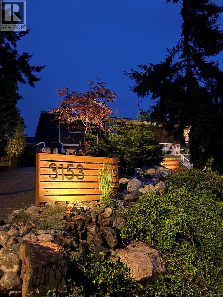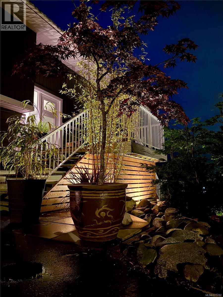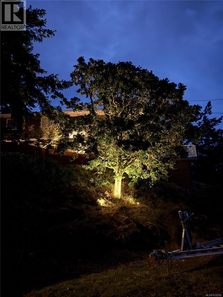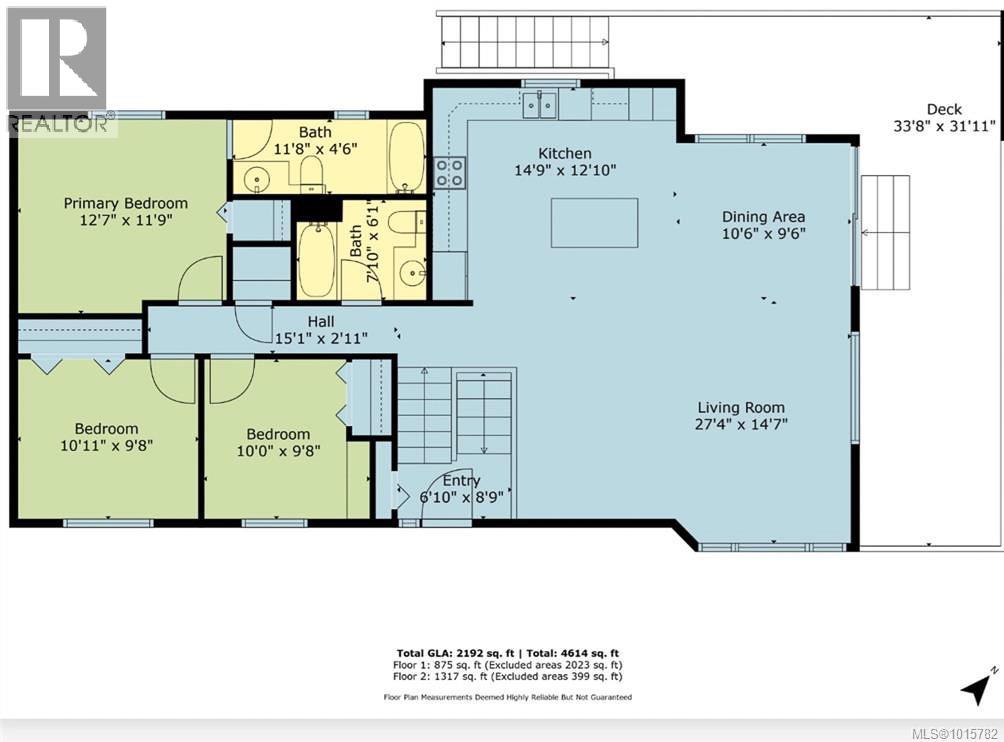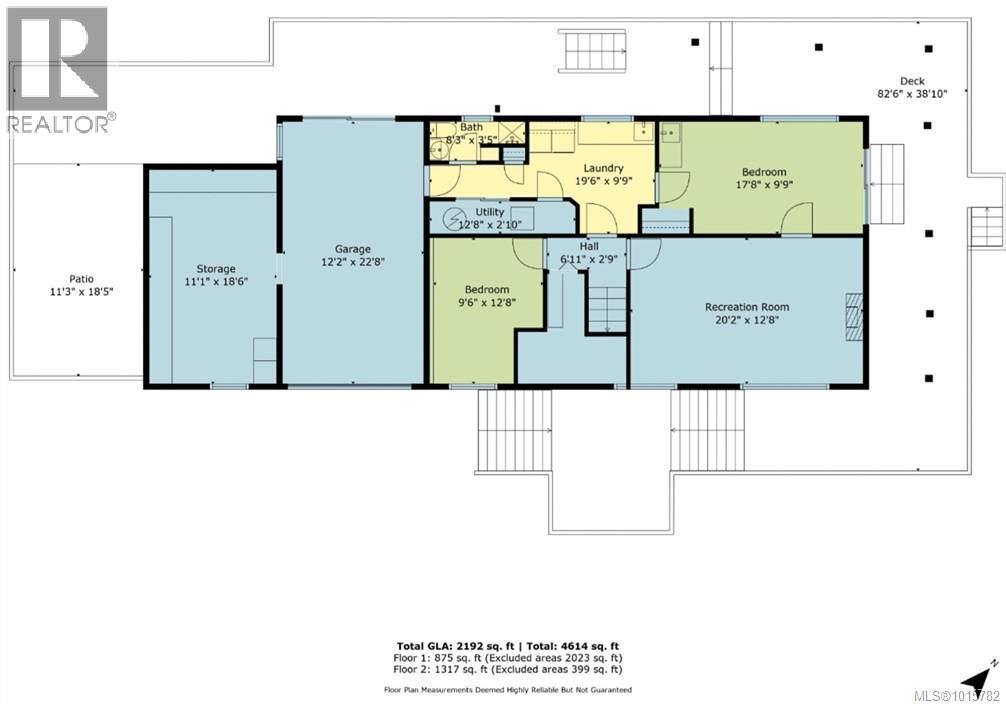3153 Marion Way Nanaimo, British Columbia V9T 3Z8
$999,000
Desirable Departure Bay! Beautiful ocean and mountain views with privacy amongst the treetops! Hard to find Southwest sun exposure makes for efficient heating along with a bright open-concept home showcasing expansive views through large windows that flood the interior with natural light. The main floor has a large kitchen, dining, and living area with direct access to generous wrap around two level decks, ideal for sunrises with your coffee or evening sunsets. The primary suite features a Jacuzzi ensuite, with an additional two bedrooms and a guest bathroom. On the lower level, you’ll find two more bedrooms, a large family media/flex room with Murphy bed, a three-piece bathroom, and large laundry room. The lower level features its own private entrance with a fantastic potential for an Airbnb or secondary suite with private entrance. Additional highlights include a double garage with tons of storage, RV/trailer parking, and close walking access to the best beaches, parks, and schools. This is a rare opportunity to own a bright and updated home with incredible views in one of Nanaimo’s most desirable neighbourhoods. (id:48643)
Property Details
| MLS® Number | 1015782 |
| Property Type | Single Family |
| Neigbourhood | Departure Bay |
| Features | Cul-de-sac, Southern Exposure, Other, Marine Oriented |
| Parking Space Total | 4 |
| View Type | Mountain View, Ocean View |
Building
| Bathroom Total | 3 |
| Bedrooms Total | 5 |
| Constructed Date | 1975 |
| Cooling Type | See Remarks |
| Fireplace Present | Yes |
| Fireplace Total | 2 |
| Heating Fuel | Electric |
| Heating Type | Heat Pump |
| Size Interior | 2,530 Ft2 |
| Total Finished Area | 2254 Sqft |
| Type | House |
Land
| Acreage | No |
| Size Irregular | 9148 |
| Size Total | 9148 Sqft |
| Size Total Text | 9148 Sqft |
| Zoning Description | R5 |
| Zoning Type | Residential |
Rooms
| Level | Type | Length | Width | Dimensions |
|---|---|---|---|---|
| Lower Level | Bedroom | 17'8 x 19'9 | ||
| Lower Level | Laundry Room | 19'6 x 9'9 | ||
| Lower Level | Living Room | 20'2 x 12'8 | ||
| Lower Level | Bedroom | 9'6 x 12'8 | ||
| Lower Level | Bathroom | 8'3 x 3'5 | ||
| Main Level | Primary Bedroom | 12'7 x 11'9 | ||
| Main Level | Living Room | 24'4 x 14'7 | ||
| Main Level | Kitchen | 14'9 x 12'10 | ||
| Main Level | Ensuite | 11'8 x 4'6 | ||
| Main Level | Dining Room | 11'4 x 11'2 | ||
| Main Level | Bedroom | 10'11 x 9'8 | ||
| Main Level | Bedroom | 10 ft | 10 ft x Measurements not available | |
| Main Level | Bathroom | 7'10 x 6'1 |
https://www.realtor.ca/real-estate/28951916/3153-marion-way-nanaimo-departure-bay
Contact Us
Contact us for more information

Michael Mckillican
Personal Real Estate Corporation
www.buynanaimo.com/
www.facebook.com/people/Michael-McKillican/100013902183090
#604 - 5800 Turner Road
Nanaimo, British Columbia V9T 6J4
(250) 756-2112
(250) 756-9144
www.suttonnanaimo.com/

Michael Guan
Personal Real Estate Corporation
www.michaelguan.ca/
#604 - 5800 Turner Road
Nanaimo, British Columbia V9T 6J4
(250) 756-2112
(250) 756-9144
www.suttonnanaimo.com/

