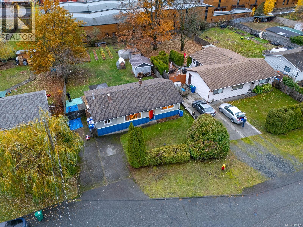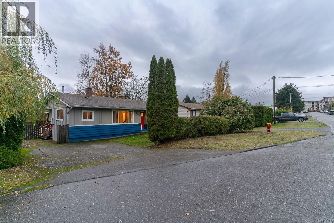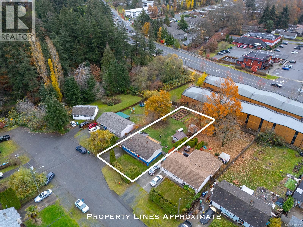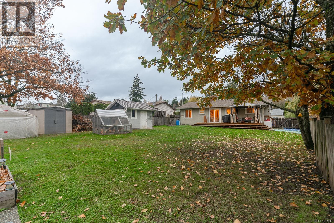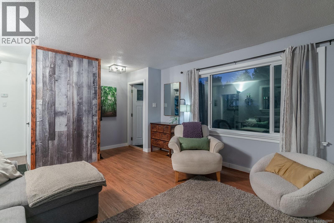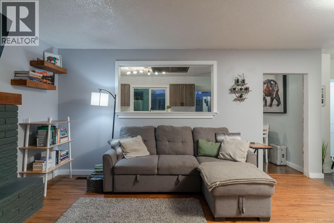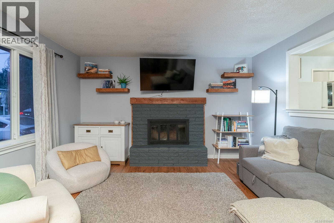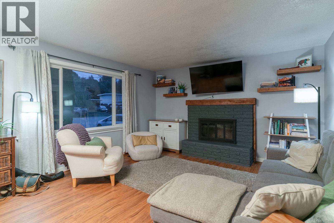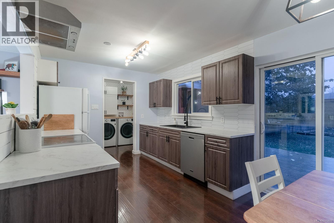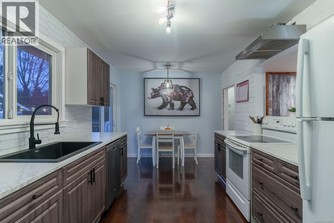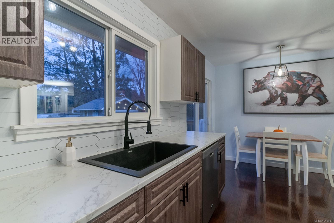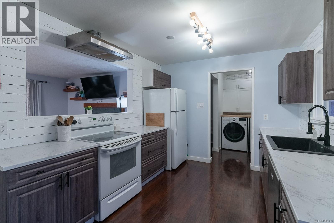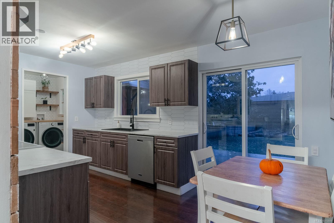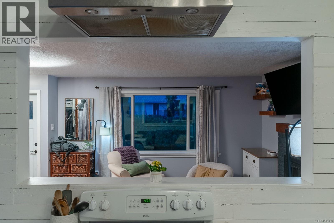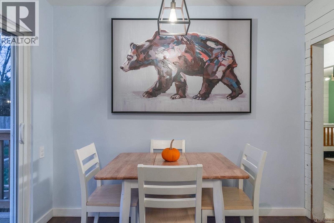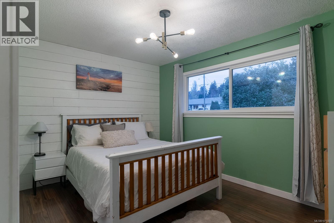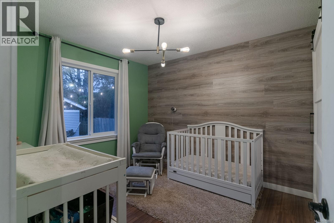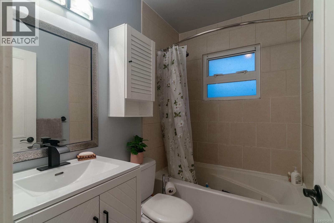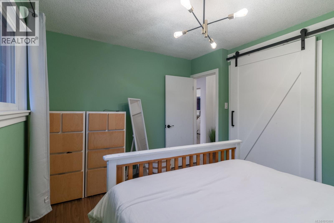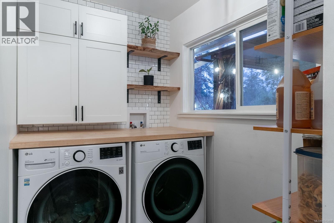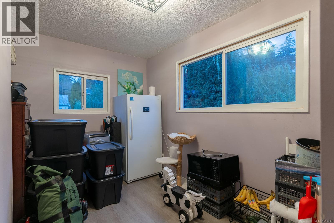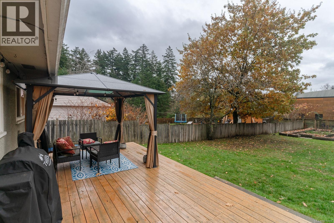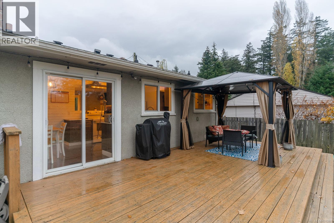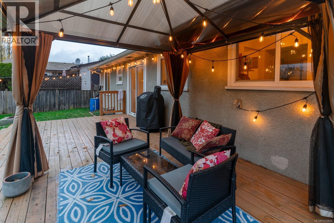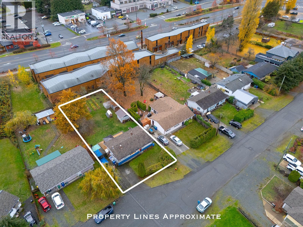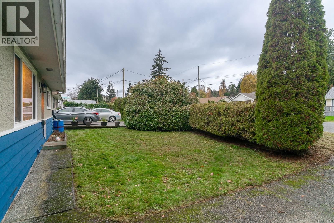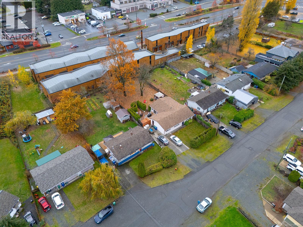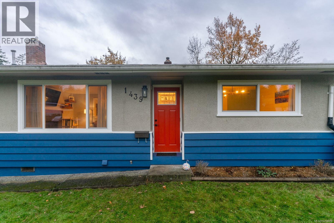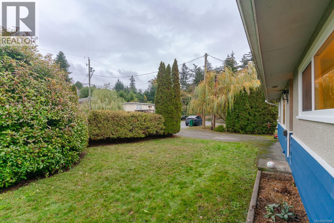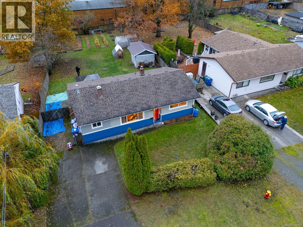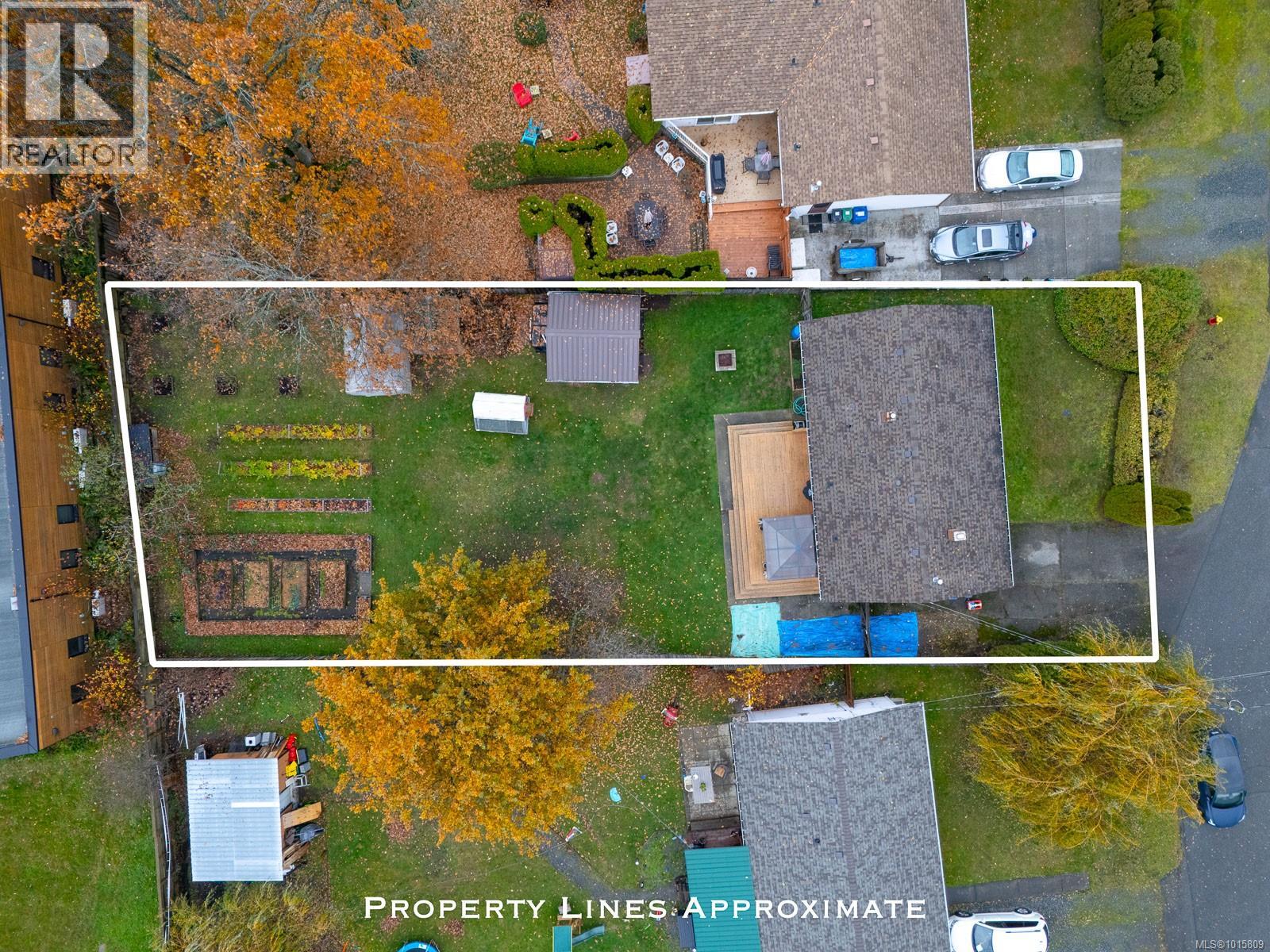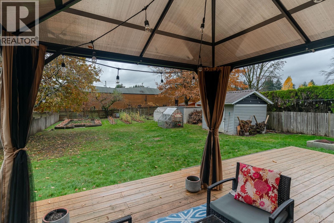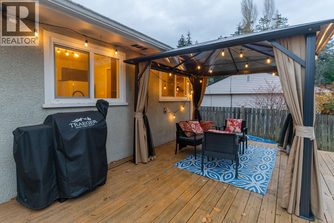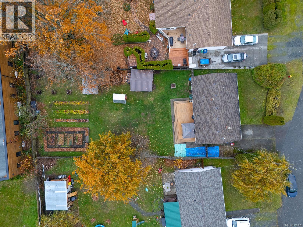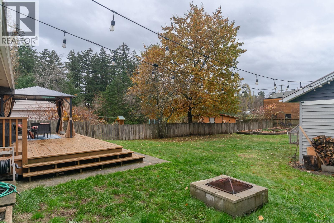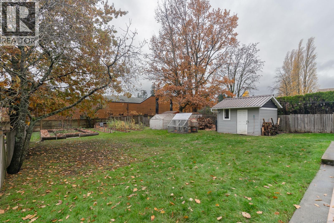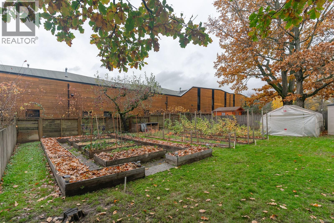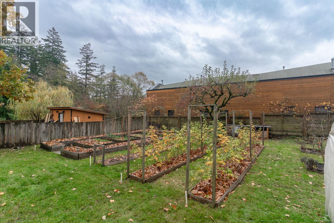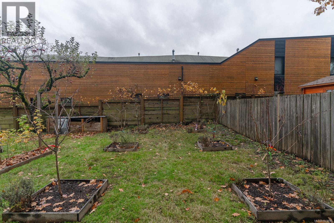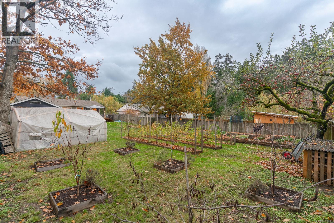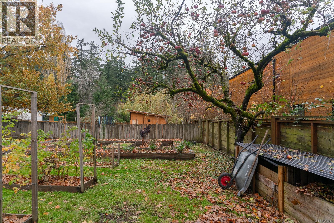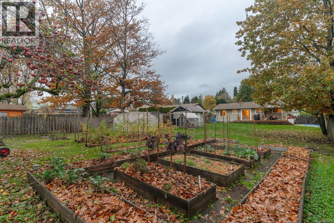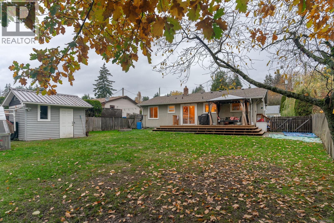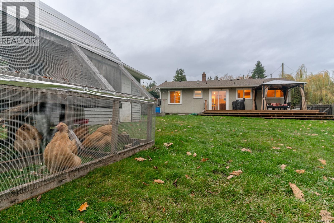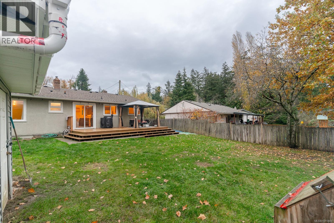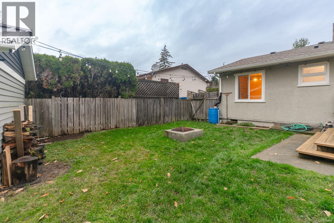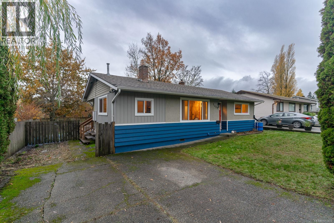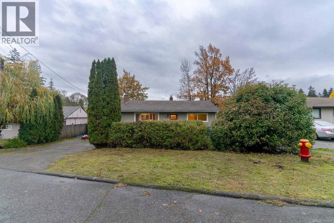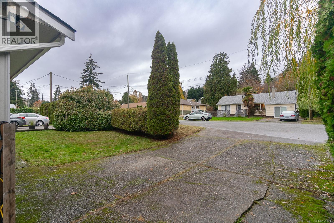1439 White St Nanaimo, British Columbia V9S 1J1
$599,900
Welcome to 1439 White Street, located in Central Nanaimo on a flat, south-facing 9,200 sq ft lot. This 3-bedroom, 1-bathroom rancher is perfect for downsizers, first-time buyers, or investors alike. Step inside to a bright living area featuring laminate flooring and a wood-burning fireplace. The updated kitchen offers quartz countertops, a tiled backsplash, and a functional layout that opens to the living space — ideal for entertaining. Off the kitchen, you’ll find the laundry area and one of the three bedrooms, along with easy access to the back deck and fully fenced yard complete with raised garden beds. Down the hall are two additional bedrooms and a beautifully updated 4-piece bathroom. This home also features vinyl windows and a natural-gas forced-air furnace for efficient heating. The location is unbeatable — within walking distance to Bowen Park and Buttertubs Marsh, and just a short drive to Beban Park’s recreation complex, featuring ice rinks, an aquatic centre, a pitch-and-putt, and more. Conveniently situated near all levels of schools, shopping, and major routes, this home offers easy access to every part of Nanaimo. For more information, contact Travis Briggs at 250-713-5501 or travis@travisbriggs.ca (Measurements and data approximate; verify if important.) (id:48643)
Property Details
| MLS® Number | 1015809 |
| Property Type | Single Family |
| Neigbourhood | Central Nanaimo |
| Parking Space Total | 2 |
Building
| Bathroom Total | 1 |
| Bedrooms Total | 3 |
| Appliances | Refrigerator, Stove, Washer, Dryer |
| Constructed Date | 1958 |
| Cooling Type | None |
| Fireplace Present | Yes |
| Fireplace Total | 1 |
| Heating Fuel | Natural Gas |
| Heating Type | Forced Air |
| Size Interior | 978 Ft2 |
| Total Finished Area | 978 Sqft |
| Type | House |
Parking
| Open |
Land
| Acreage | No |
| Size Irregular | 9208 |
| Size Total | 9208 Sqft |
| Size Total Text | 9208 Sqft |
| Zoning Description | R5 |
| Zoning Type | Residential |
Rooms
| Level | Type | Length | Width | Dimensions |
|---|---|---|---|---|
| Main Level | Bedroom | 10'10 x 9'8 | ||
| Main Level | Primary Bedroom | 10'2 x 12'10 | ||
| Main Level | Bathroom | 4-Piece | ||
| Main Level | Kitchen | 10'2 x 15'4 | ||
| Main Level | Laundry Room | 5'7 x 7'5 | ||
| Main Level | Bedroom | 12'8 x 8'11 |
https://www.realtor.ca/real-estate/28956763/1439-white-st-nanaimo-central-nanaimo
Contact Us
Contact us for more information

Travis Briggs
Personal Real Estate Corporation
travisbriggs.ca/
www.facebook.com/tbriggsrealestate/
#2 - 3179 Barons Rd
Nanaimo, British Columbia V9T 5W5
(833) 817-6506
(866) 253-9200
www.exprealty.ca/

