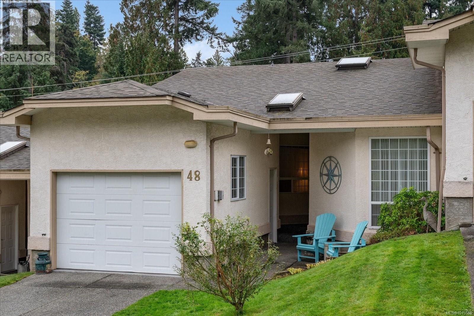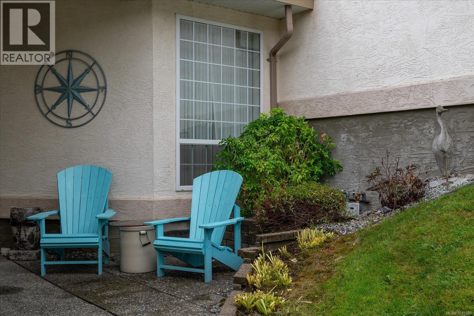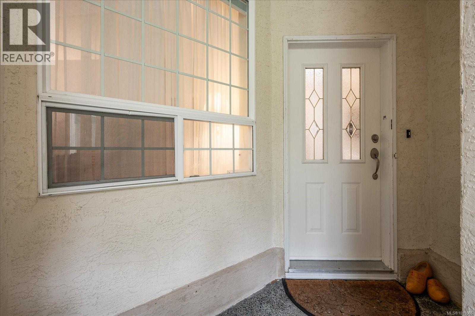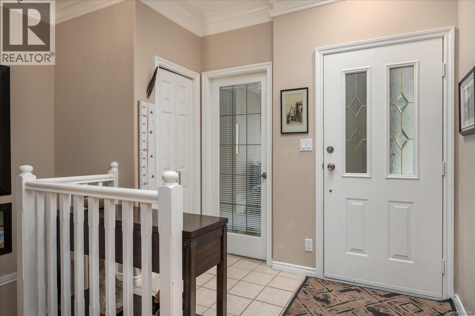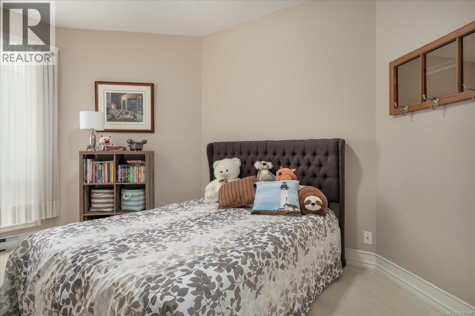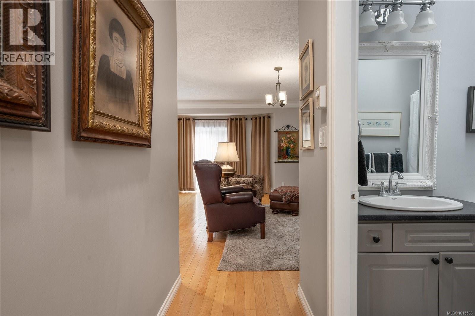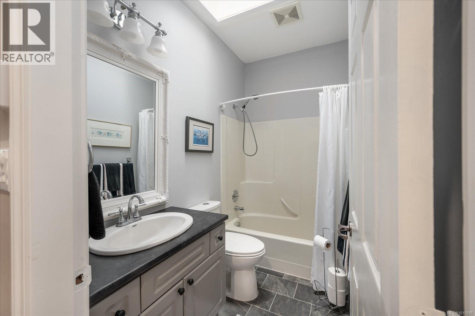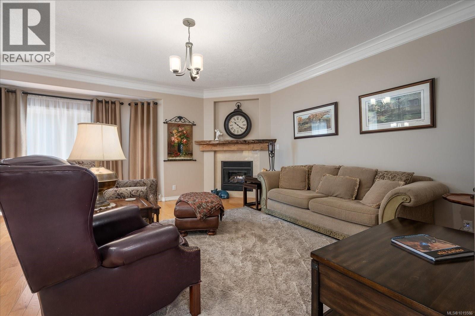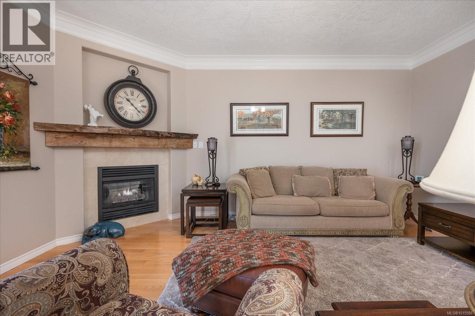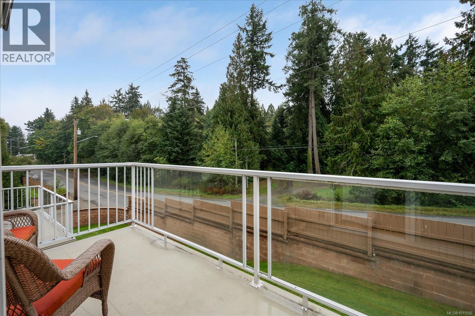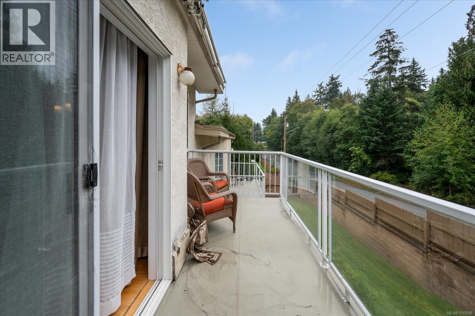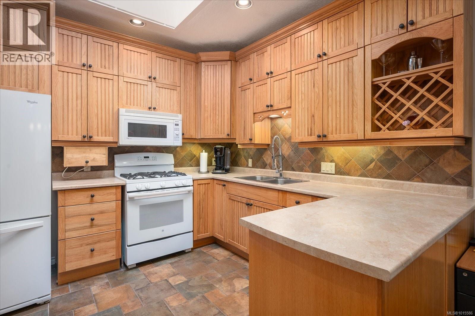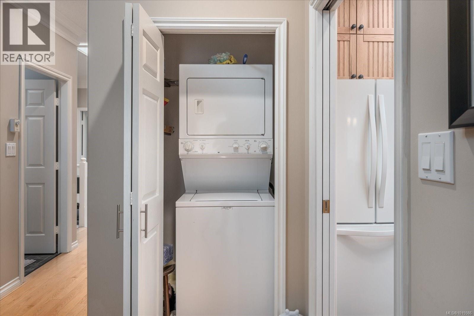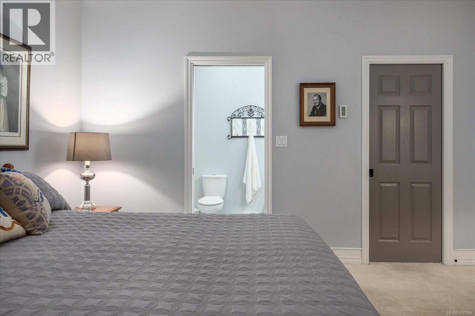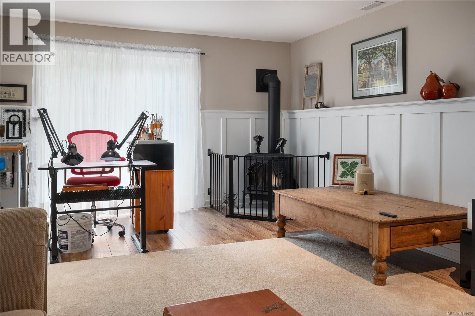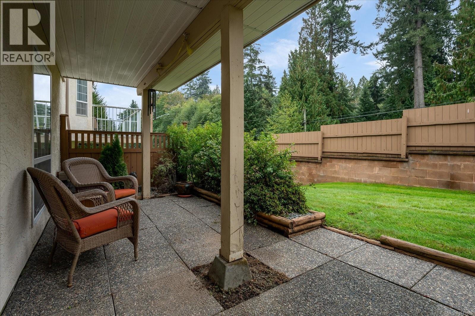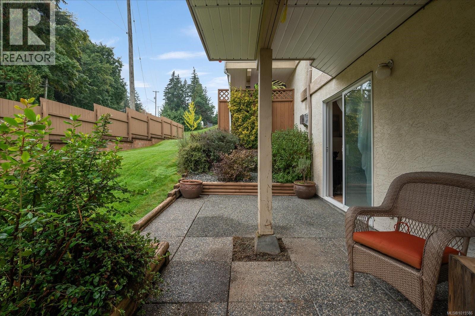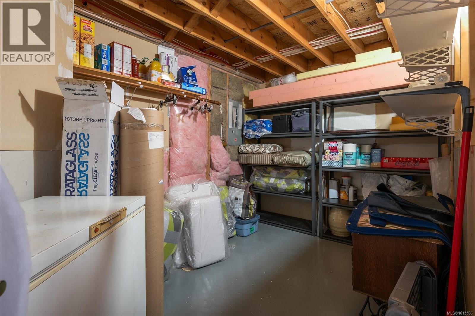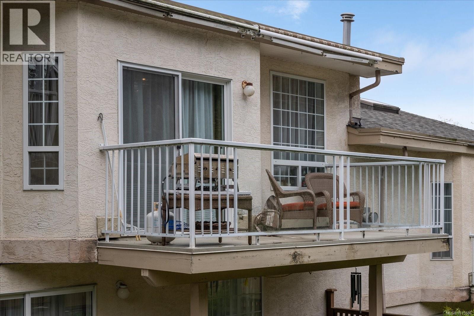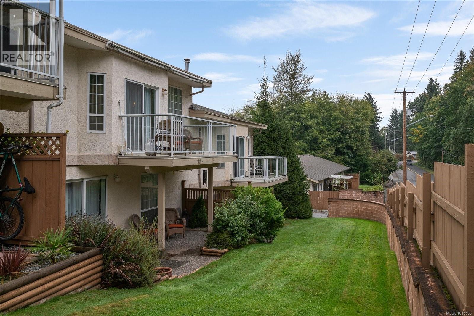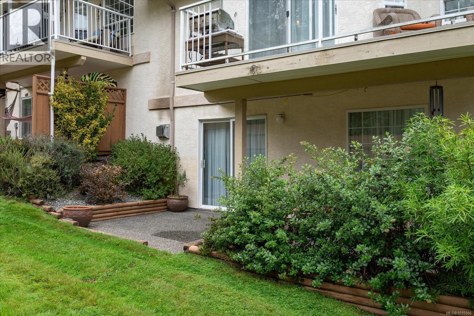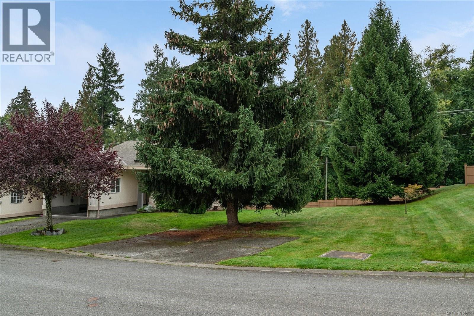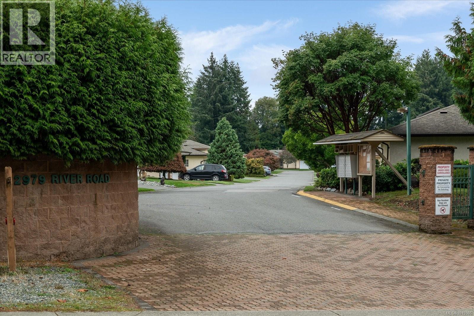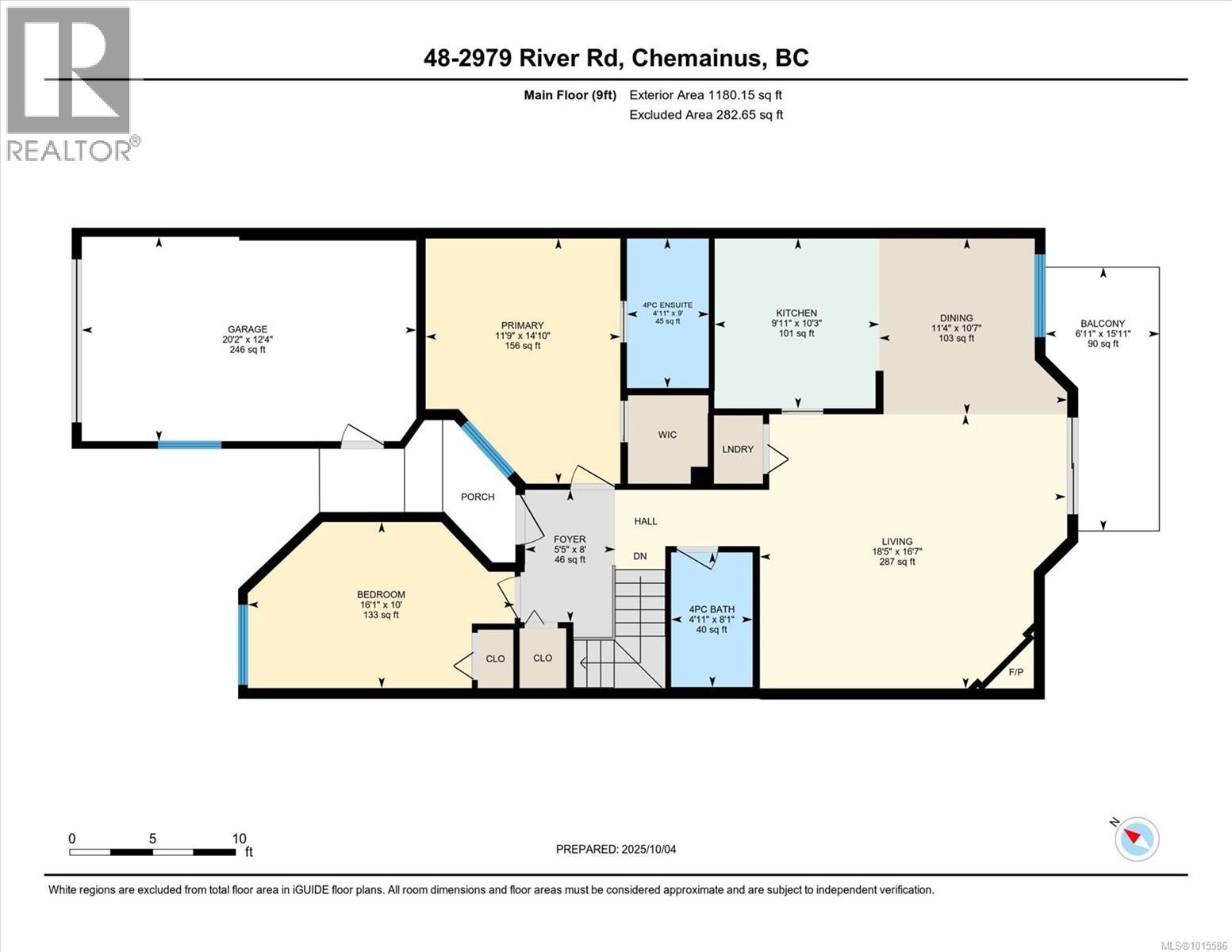48 2979 River Rd Chemainus, British Columbia V0R 1K3
$649,900Maintenance,
$443 Monthly
Maintenance,
$443 MonthlyWelcome to #48-2979 River Rd in beautiful Chemainus, a spacious 2 bedroom + den, 3 bathroom townhome in the sought after 55+ Cedar Ridge Village. Offering over 2,289 sq ft of bright, well-designed living space, this home features a desirable entry level layout with a walk out basement, two cozy gas fireplaces, skylights that flood the space with natural light, and a generous 290 sq ft in-home workshop perfect for hobbies or storage. The well run strata ensures peace of mind, while the location can't be beat just a short drive to Duncan or Nanaimo and close to all the best local amenities including restaurants, golf, Chemainus theatre, shopping, the marina, Fuller Lake, and scenic walking trails. A rare opportunity to enjoy comfort, convenience, and community in one of Chemainus most popular developments! (id:48643)
Property Details
| MLS® Number | 1015586 |
| Property Type | Single Family |
| Neigbourhood | Chemainus |
| Community Name | Cedar Ridge Village |
| Community Features | Pets Allowed With Restrictions, Age Restrictions |
| Features | Central Location, Other, Marine Oriented |
| Parking Space Total | 2 |
| Structure | Patio(s) |
Building
| Bathroom Total | 3 |
| Bedrooms Total | 2 |
| Constructed Date | 1996 |
| Cooling Type | None |
| Fireplace Present | Yes |
| Fireplace Total | 2 |
| Heating Fuel | Natural Gas |
| Heating Type | Baseboard Heaters |
| Size Interior | 2,289 Ft2 |
| Total Finished Area | 2289 Sqft |
| Type | Row / Townhouse |
Land
| Acreage | No |
| Zoning Type | Residential |
Rooms
| Level | Type | Length | Width | Dimensions |
|---|---|---|---|---|
| Lower Level | Workshop | 13'4 x 21'11 | ||
| Lower Level | Storage | 13'7 x 8'3 | ||
| Lower Level | Recreation Room | 12'11 x 21'9 | ||
| Lower Level | Patio | 20'1 x 9'8 | ||
| Lower Level | Den | 8'11 x 11'0 | ||
| Lower Level | Bathroom | 7'9 x 5'1 | ||
| Main Level | Primary Bedroom | 14'10 x 11'9 | ||
| Main Level | Living Room | 16'7 x 18'5 | ||
| Main Level | Kitchen | 10'3 x 9'11 | ||
| Main Level | Entrance | 8'0 x 5'5 | ||
| Main Level | Dining Room | 10'7 x 11'4 | ||
| Main Level | Bedroom | 10'0 x 16'1 | ||
| Main Level | Balcony | 15'11 x 6'11 | ||
| Main Level | Ensuite | 9'0 x 4'11 | ||
| Main Level | Bathroom | 8'1 x 4'11 |
https://www.realtor.ca/real-estate/28961088/48-2979-river-rd-chemainus-chemainus
Contact Us
Contact us for more information

Jamie Kolk
www.islandhomesales.com/
410a 1st Ave., Po Box 1300
Ladysmith, British Columbia V9G 1A9
(250) 245-2252
(250) 245-5617
www.royallepageladysmith.ca/
www.facebook.com/royallepageladysmith/

