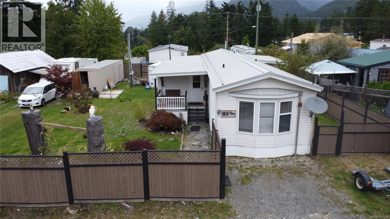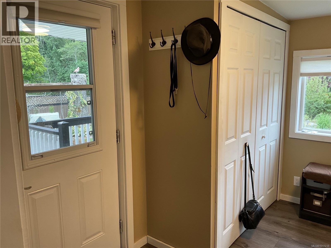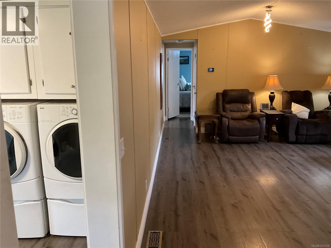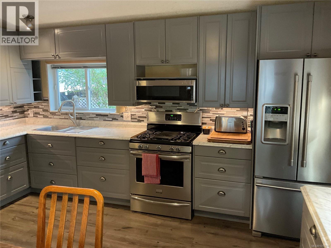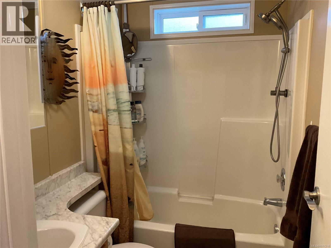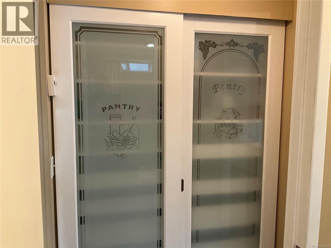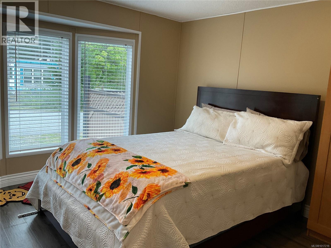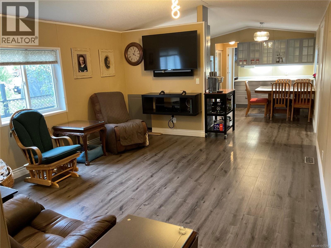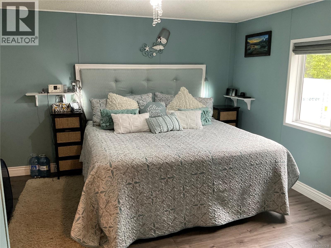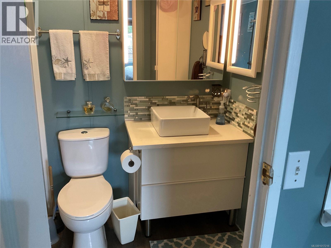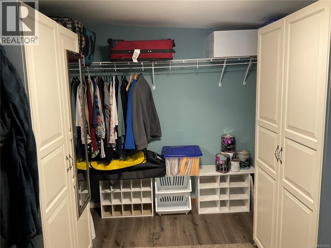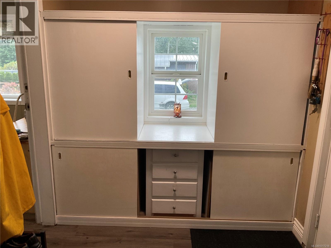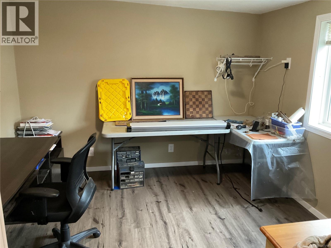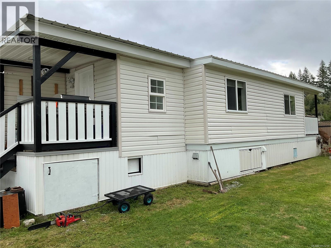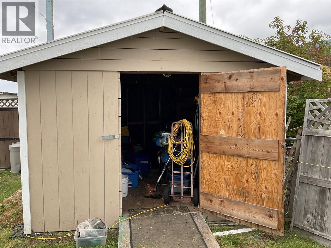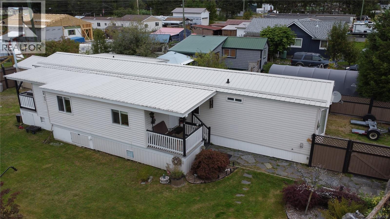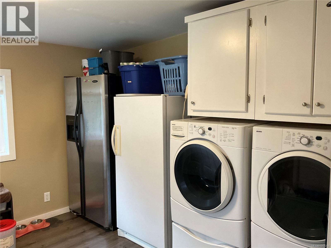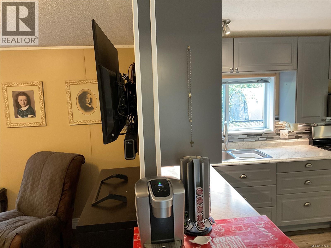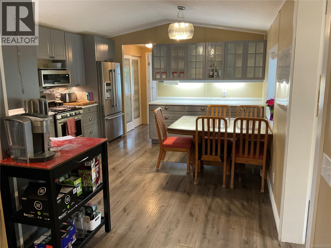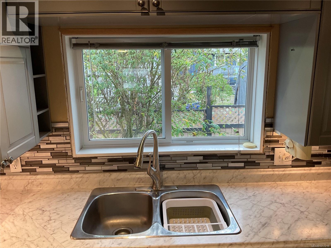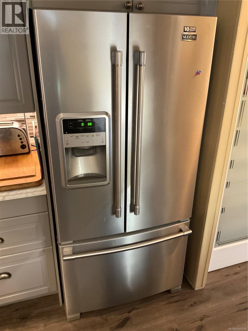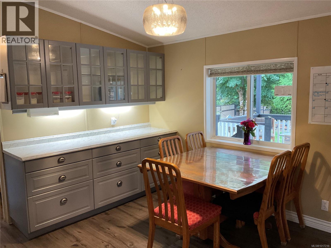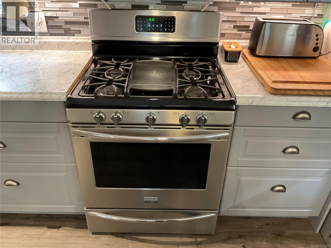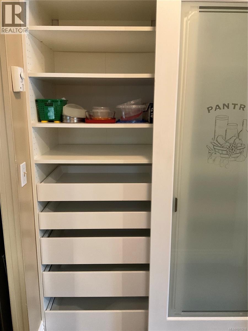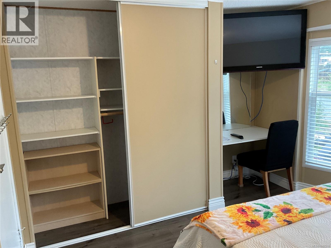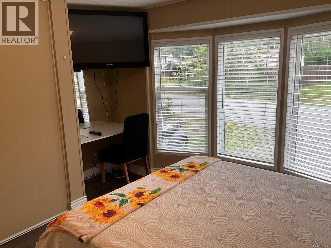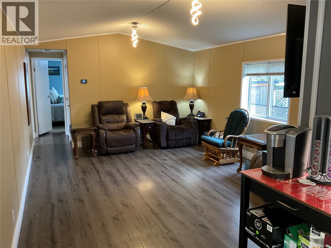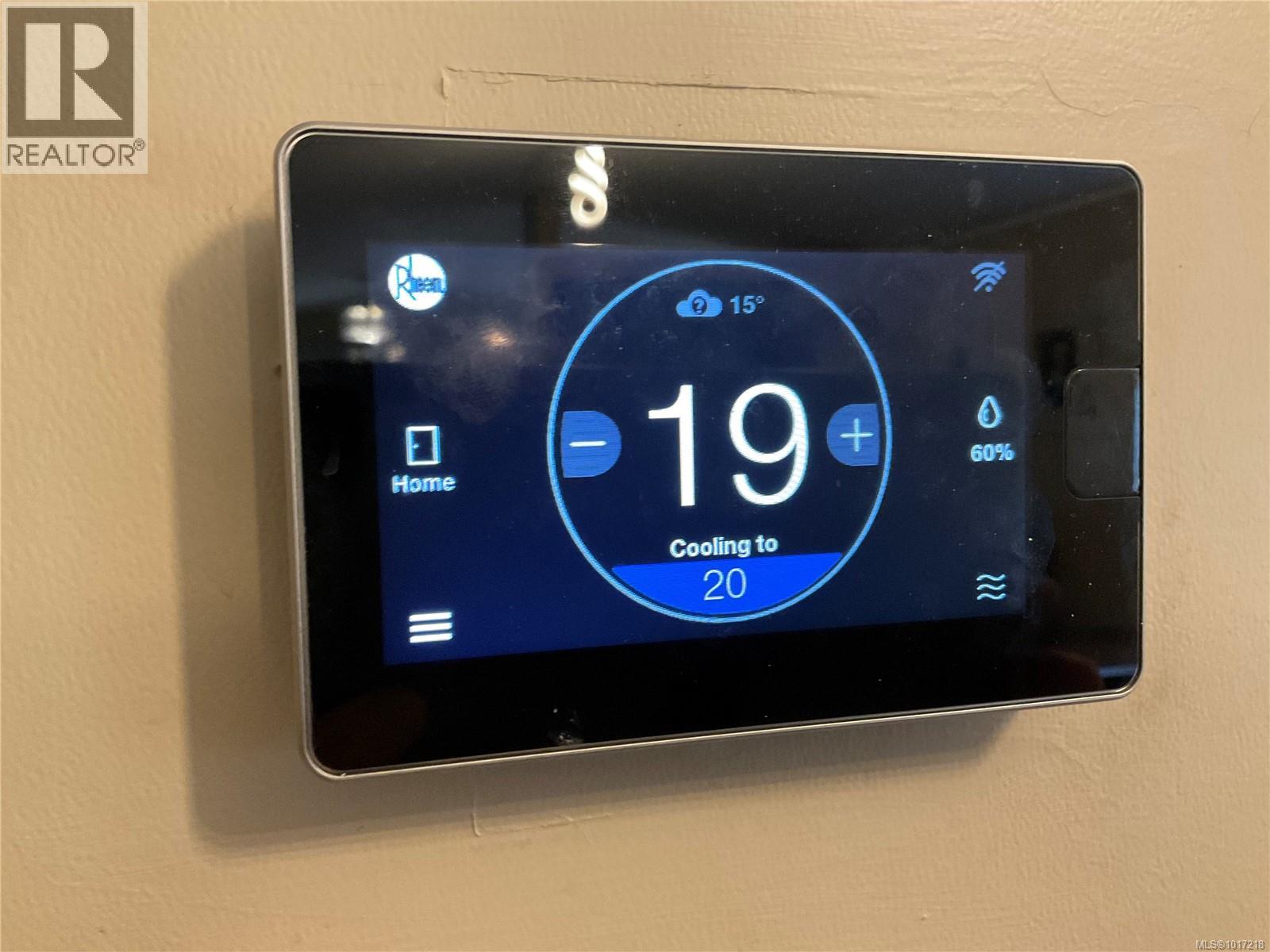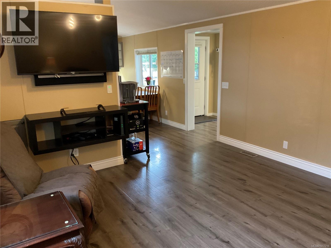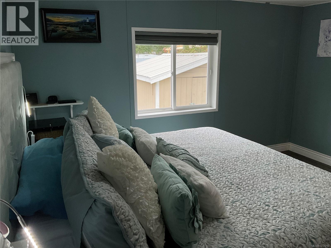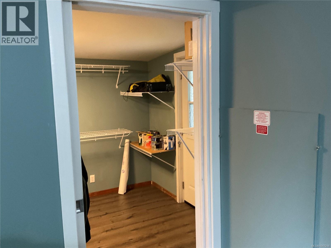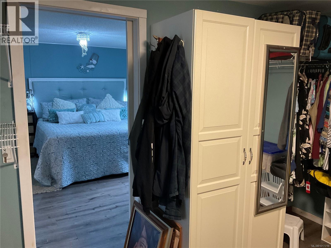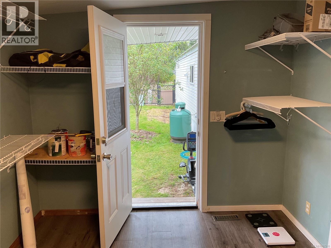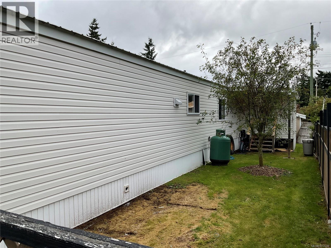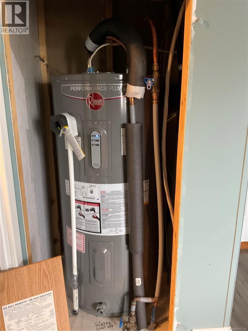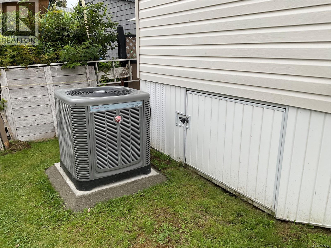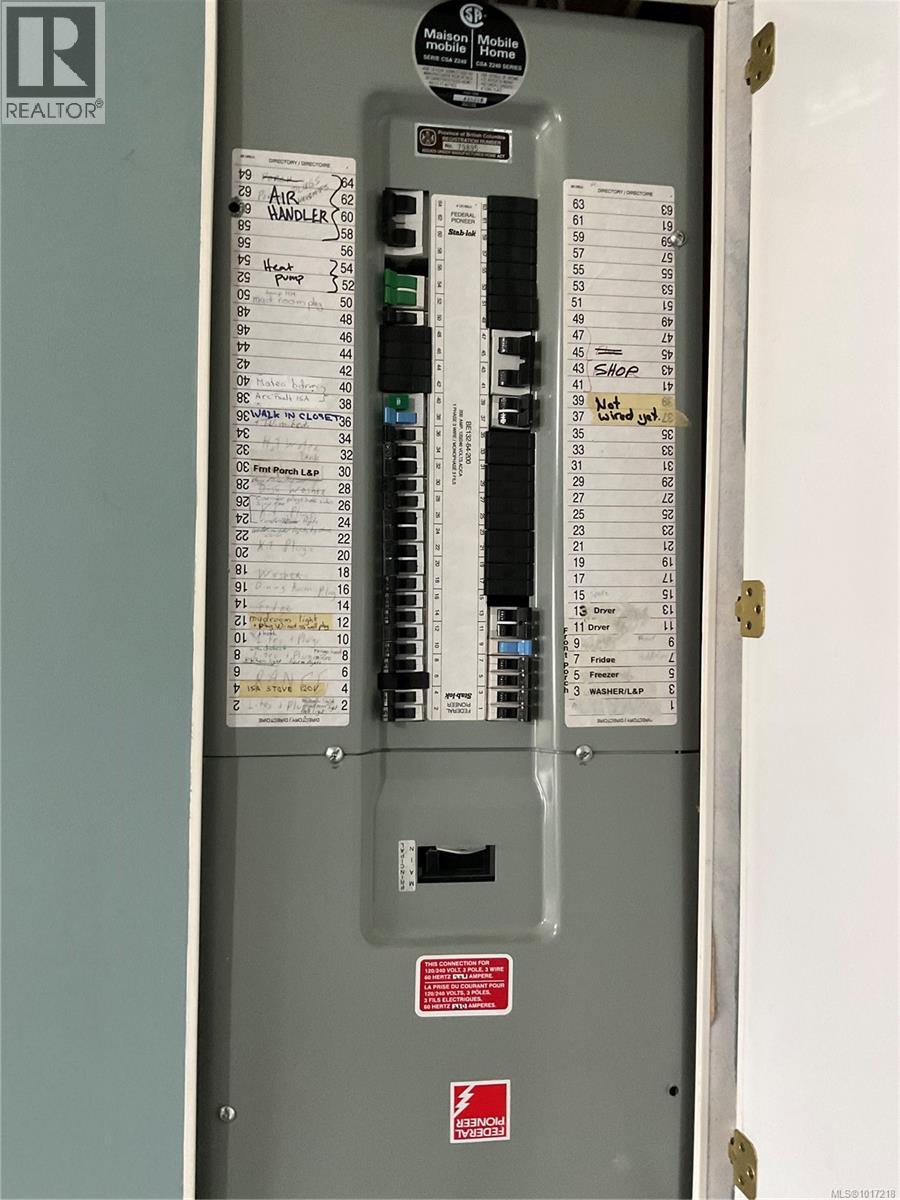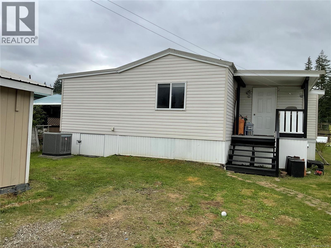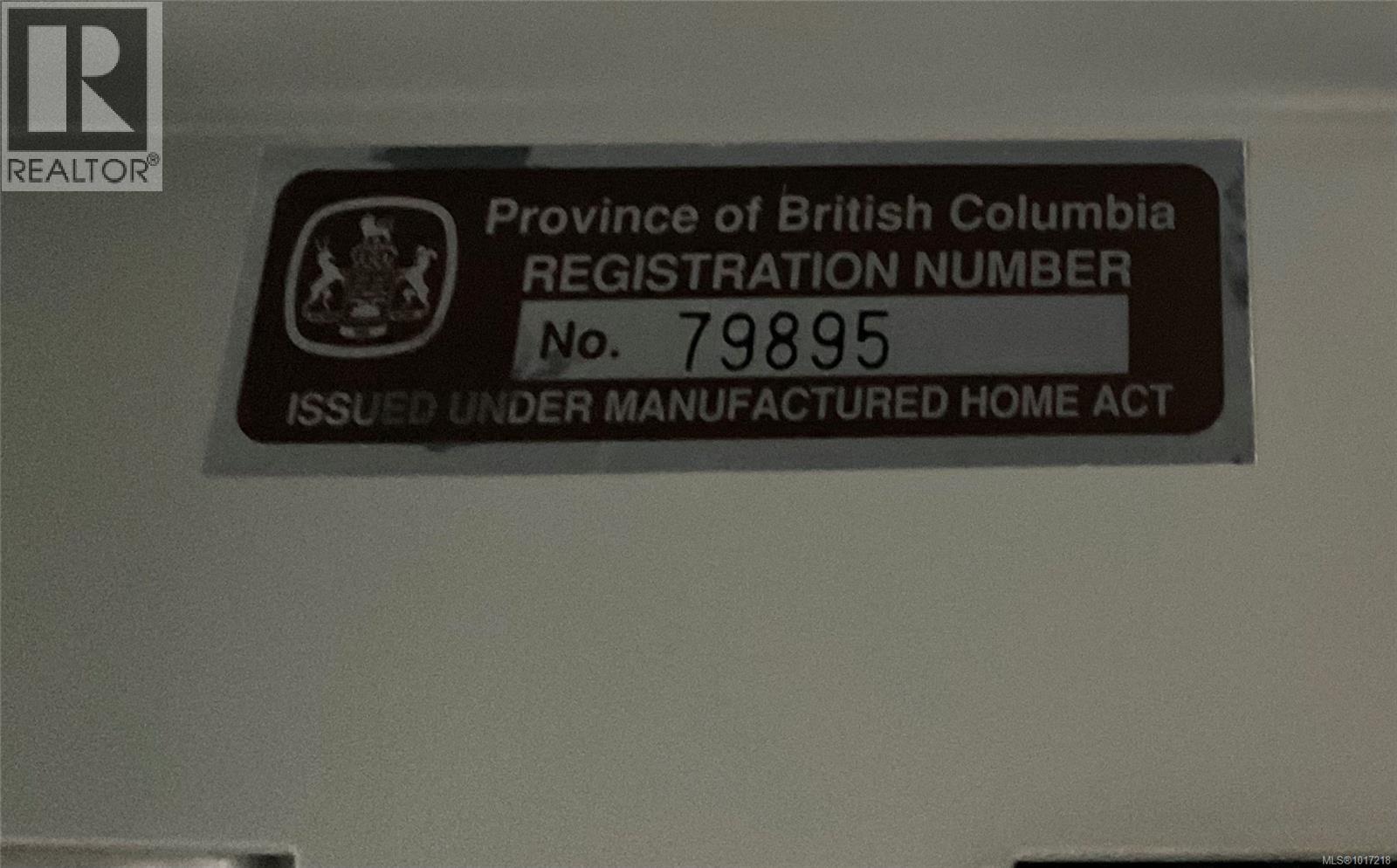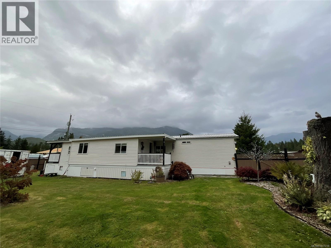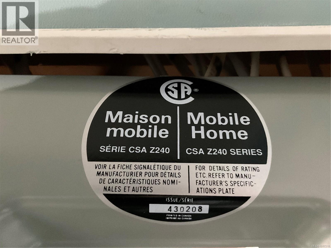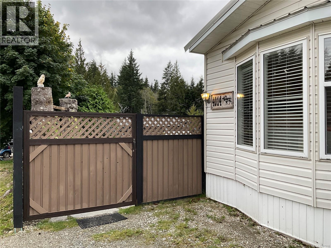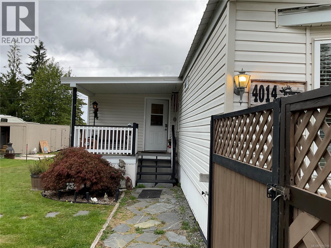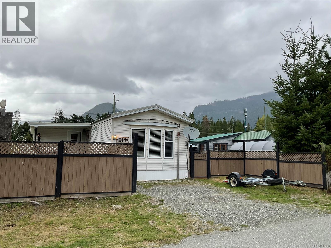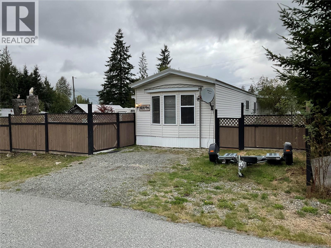4014 Elk Dr Woss, British Columbia V0N 3P0
$284,000
Welcome to 4014 Elk Drive in the quiet community of beautiful Woss. This well-maintained 1996 manufactured home offers 1,177 sq ft with 3 bedrooms and 2 bathrooms. Inside you’ll find a bright living room, updated kitchen with modern cabinets, pantry, and stainless steel appliances, plus a washer, dryer, stand-up freezer, and an extra fridge. The spacious primary bedroom includes a walk-in closet and a lovely private ensuite. Fresh flooring and paint throughout make it move-in ready. The home also features a large laundry room, a newer ducted heat pump for year-round comfort, a covered porch, a storage shed, and a fully fenced yard. Surrounded by mountain views and natural beauty, this property is ideal for first-time buyers, retirees, or anyone looking to enjoy a peaceful lifestyle close to lakes, trails, and Mount Cain skiing. (id:48643)
Property Details
| MLS® Number | 1017218 |
| Property Type | Single Family |
| Neigbourhood | Woss |
| Features | Level Lot, Rectangular |
| Parking Space Total | 4 |
| Plan | Vip69589 |
| Structure | Shed |
| View Type | Mountain View |
Building
| Bathroom Total | 2 |
| Bedrooms Total | 3 |
| Appliances | Refrigerator, Stove, Washer, Dryer |
| Constructed Date | 1996 |
| Cooling Type | Fully Air Conditioned |
| Heating Type | Heat Pump |
| Size Interior | 1,177 Ft2 |
| Total Finished Area | 1177 Sqft |
| Type | Manufactured Home |
Land
| Access Type | Road Access |
| Acreage | No |
| Size Irregular | 6970 |
| Size Total | 6970 Sqft |
| Size Total Text | 6970 Sqft |
| Zoning Type | Residential |
Rooms
| Level | Type | Length | Width | Dimensions |
|---|---|---|---|---|
| Main Level | Ensuite | 4-Piece | ||
| Main Level | Bathroom | 4-Piece | ||
| Main Level | Other | 7'0 x 8'0 | ||
| Main Level | Bedroom | 10'4 x 10'5 | ||
| Main Level | Primary Bedroom | 12'11 x 12'2 | ||
| Main Level | Living Room | 12'11 x 16'8 | ||
| Main Level | Bedroom | 11'4 x 12'9 | ||
| Main Level | Kitchen | 12'11 x 15'0 | ||
| Main Level | Laundry Room | 10'4 x 11'5 |
https://www.realtor.ca/real-estate/28974211/4014-elk-dr-woss-woss
Contact Us
Contact us for more information

Chad Kervin
www.facebook.com/chadkervinfairrealty
www.linkedin.com/in/chad-kervin-019642213/?originalSubdomain=ca
www.instagram.com/chadkervinfairrealty/
Unit 2, 70 Church Street
Nanaimo, British Columbia V9R 5H4
(250) 480-3000
(866) 232-1101
www.fairrealty.com/

