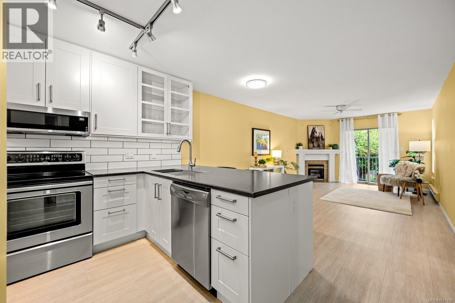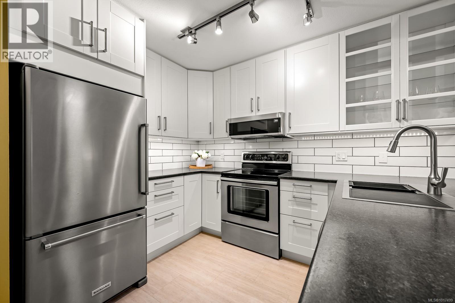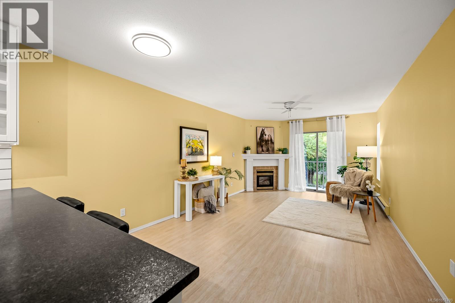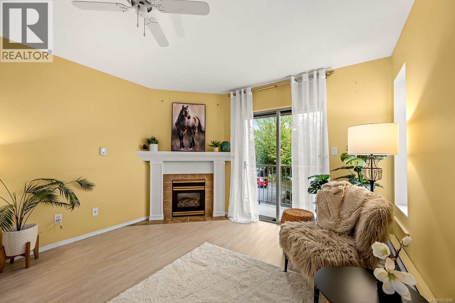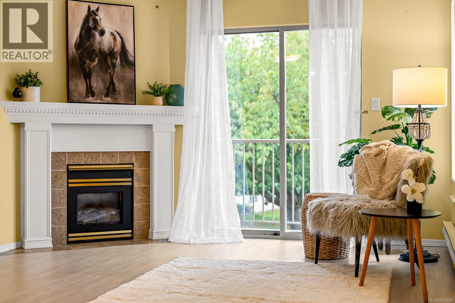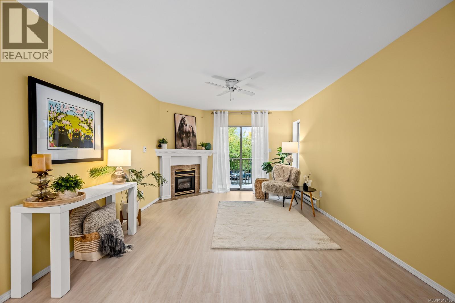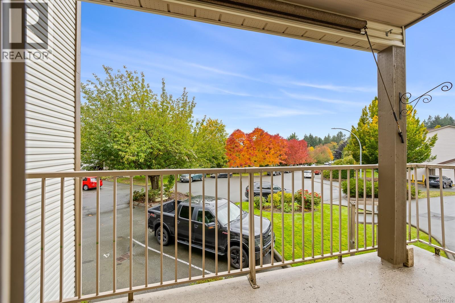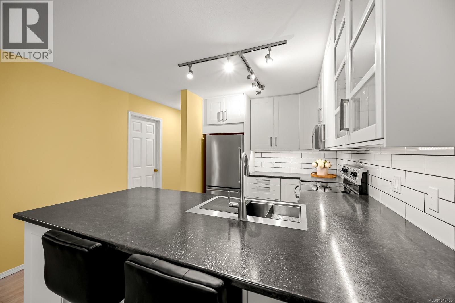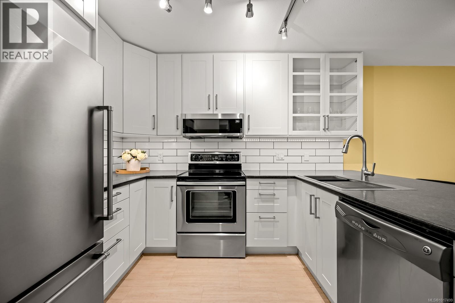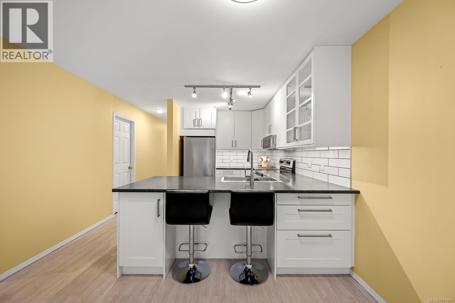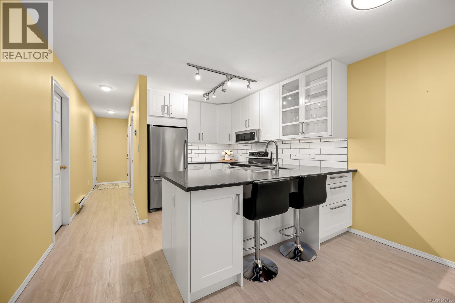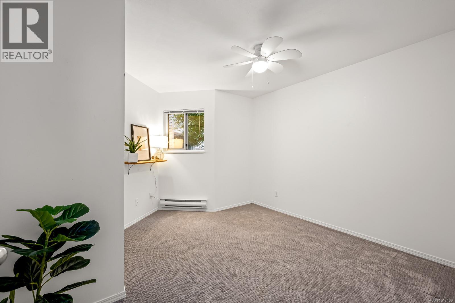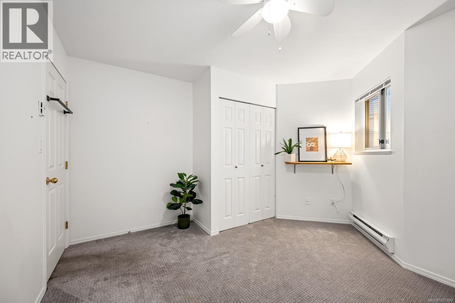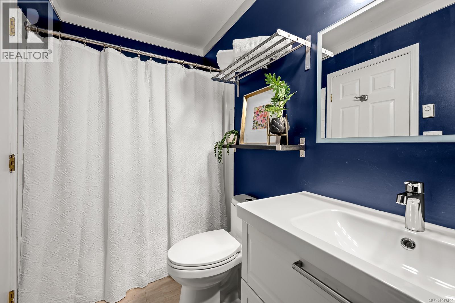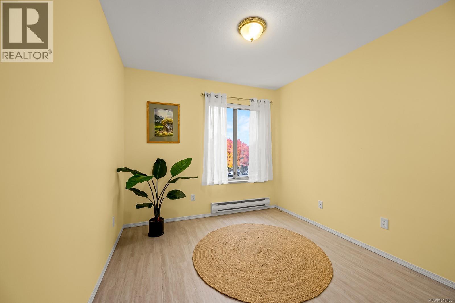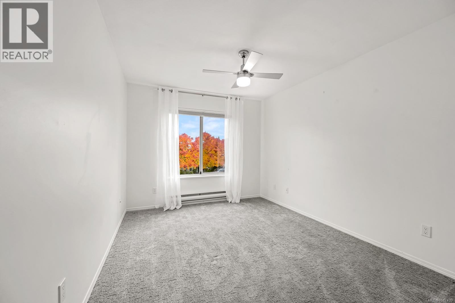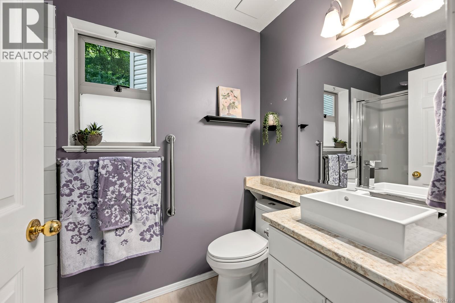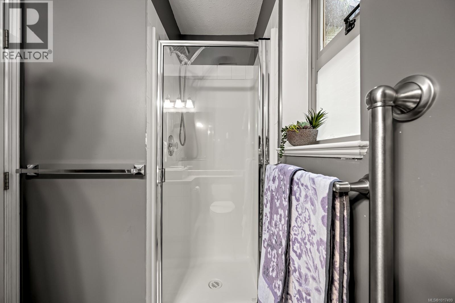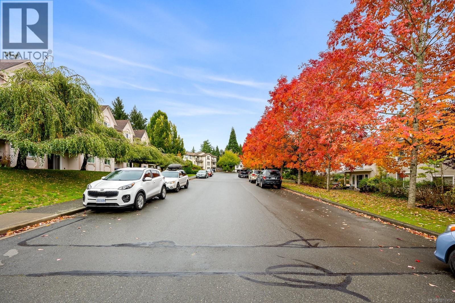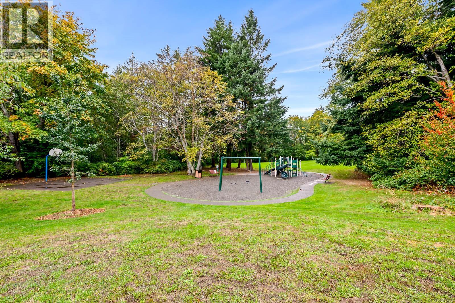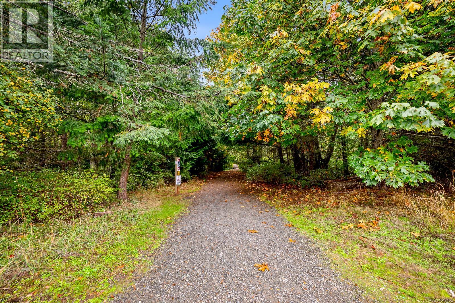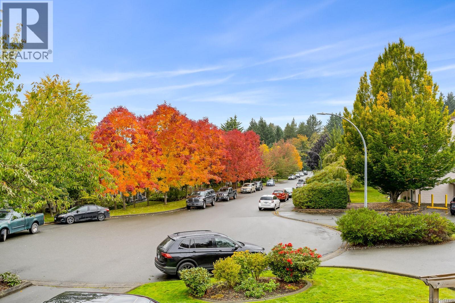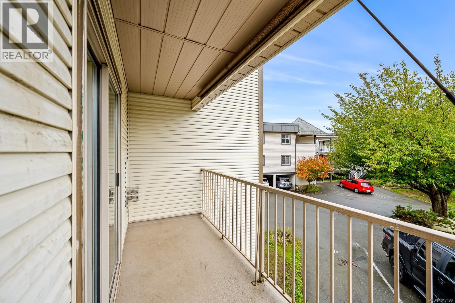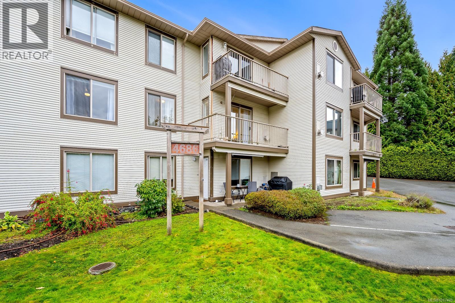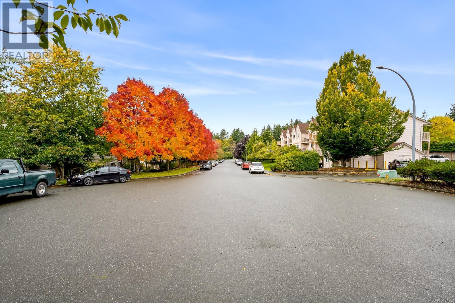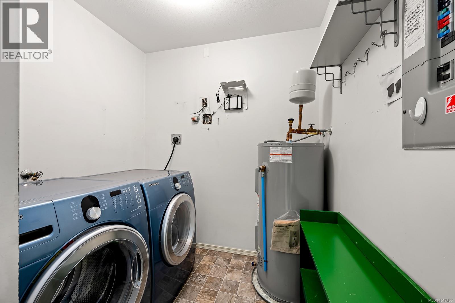203 4686 Alderwood Pl Courtenay, British Columbia V9N 9A1
$399,000Maintenance,
$457.37 Monthly
Maintenance,
$457.37 MonthlyQuick possession available! Bright three-bedroom, two-bathroom condo offering comfort and convenience! Featuring an updated kitchen with stainless steel appliances, white cabinetry, and plenty of counter space, this home is move-in ready. This great open plan offers easy living with a cozy gas fireplace - with gas included in your strata fees - ideal for relaxing evenings and to heat your whole home! The primary bedroom is generously sized at 15'7'' x 9'10'' has mountain views, features a walk-in closet and a private three-piece ensuite. Two additional bedrooms offer flexibility for family, guests, or a home office. Enjoy morning coffees or year round barbeques on your outdoor deck. This well-managed complex is pet-friendly, allowing up to two dogs or cats (any combination, no size limit)-a rare find! Located close to everything-schools, North Island Hospital, North island College, the Aquatic Centre, CFB Comox, and nearby parks-this condo offers an ideal blend of comfort and accessibility. Whether you're a first-time buyer, investor, or downsizer, this is a fantastic opportunity to own a stylish, low-maintenance home in a sought-after location (id:48643)
Property Details
| MLS® Number | 1017499 |
| Property Type | Single Family |
| Neigbourhood | Courtenay East |
| Community Features | Pets Allowed, Family Oriented |
| Features | Central Location, Southern Exposure, Other |
| Plan | Vis3633 |
| View Type | Mountain View |
Building
| Bathroom Total | 2 |
| Bedrooms Total | 3 |
| Constructed Date | 1995 |
| Cooling Type | None |
| Fireplace Present | Yes |
| Fireplace Total | 1 |
| Heating Fuel | Electric |
| Heating Type | Baseboard Heaters |
| Size Interior | 1,068 Ft2 |
| Total Finished Area | 1068 Sqft |
| Type | Apartment |
Parking
| Open |
Land
| Acreage | No |
| Zoning Description | R3 |
| Zoning Type | Multi-family |
Rooms
| Level | Type | Length | Width | Dimensions |
|---|---|---|---|---|
| Main Level | Ensuite | 3-Piece | ||
| Main Level | Living Room | 11'9 x 11'9 | ||
| Main Level | Primary Bedroom | 15'7 x 9'10 | ||
| Main Level | Bedroom | 9'9 x 9'1 | ||
| Main Level | Bedroom | 12'9 x 11'6 | ||
| Main Level | Bathroom | 4-Piece | ||
| Main Level | Storage | 8 ft | 8 ft x Measurements not available | |
| Main Level | Laundry Room | 8'2 x 6'11 | ||
| Main Level | Kitchen | 10'11 x 8'6 | ||
| Main Level | Dining Room | 8 ft | Measurements not available x 8 ft |
https://www.realtor.ca/real-estate/28988204/203-4686-alderwood-pl-courtenay-courtenay-east
Contact Us
Contact us for more information
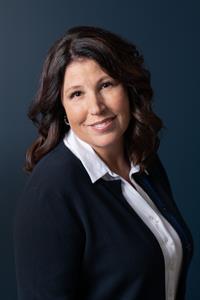
Tina Vincent
Personal Real Estate Corporation
tinavincent.com/
#121 - 750 Comox Road
Courtenay, British Columbia V9N 3P6
(250) 334-3124
(800) 638-4226
(250) 334-1901

