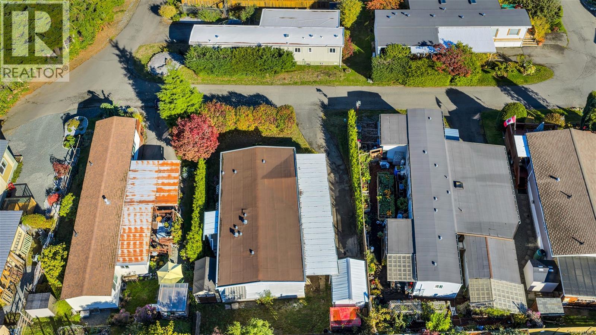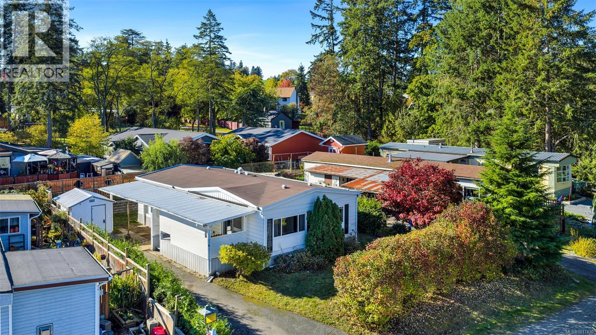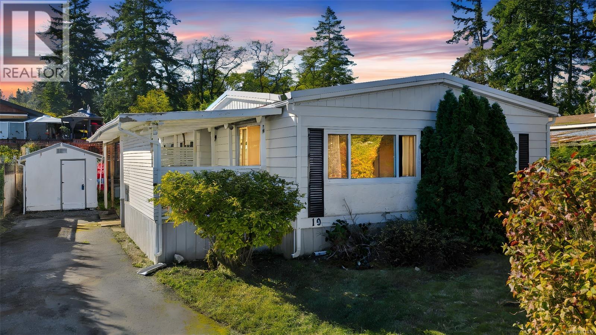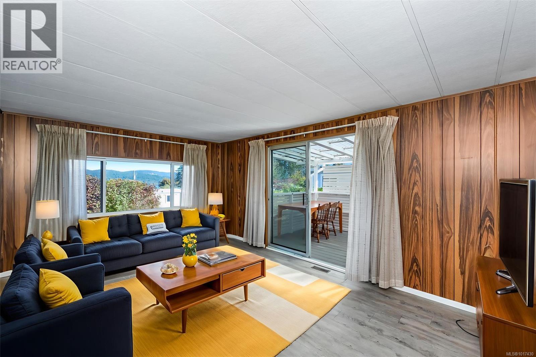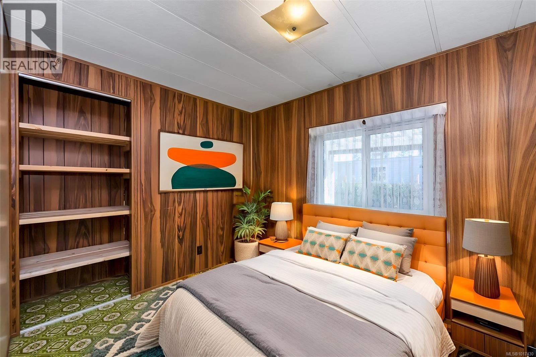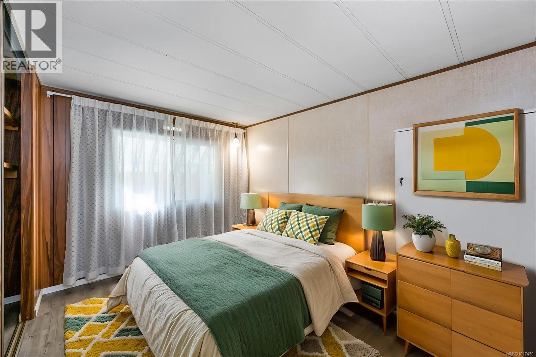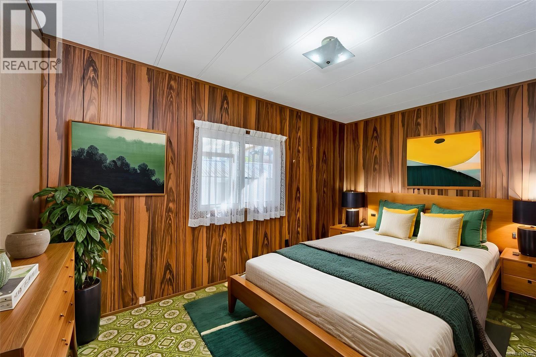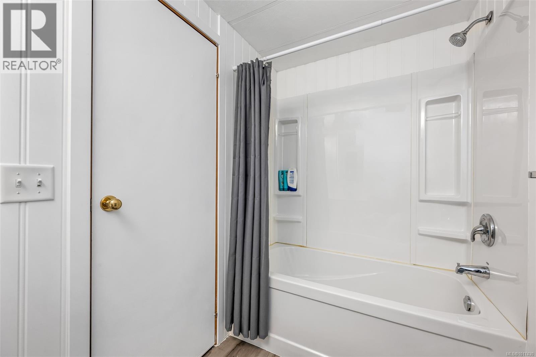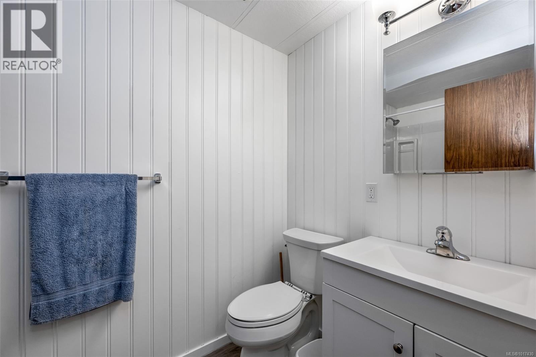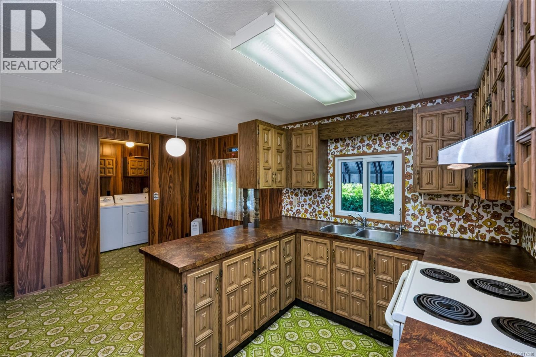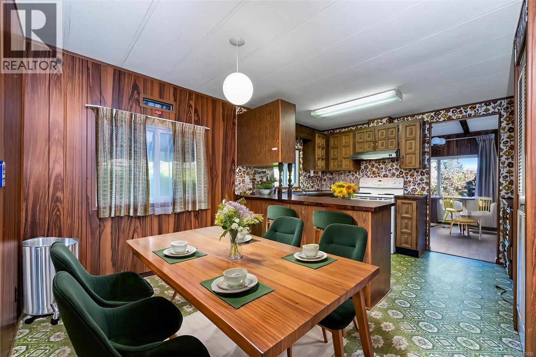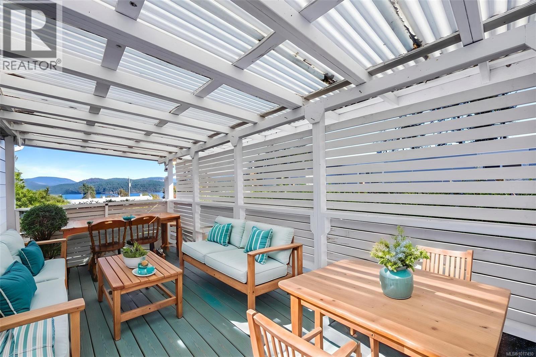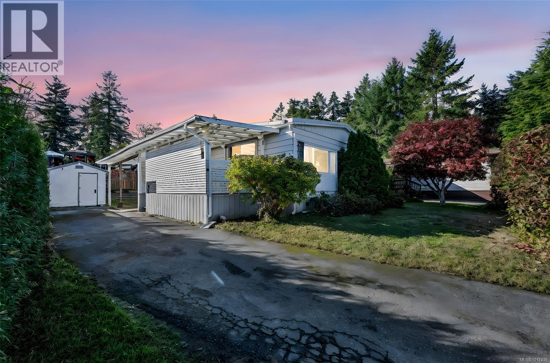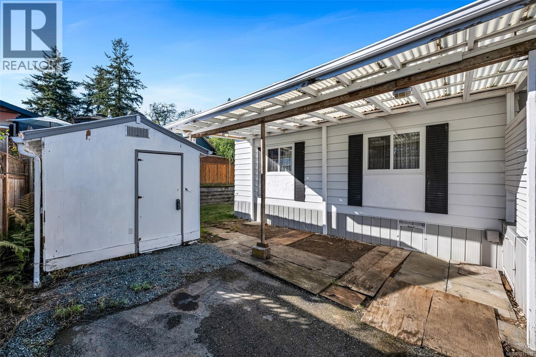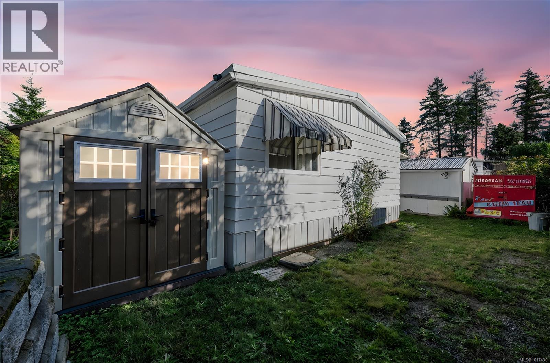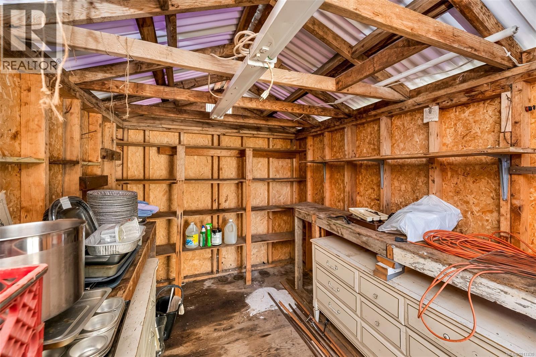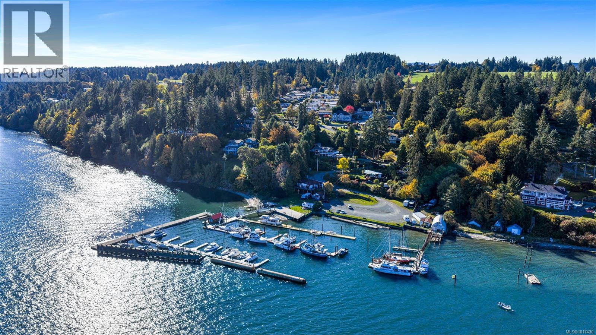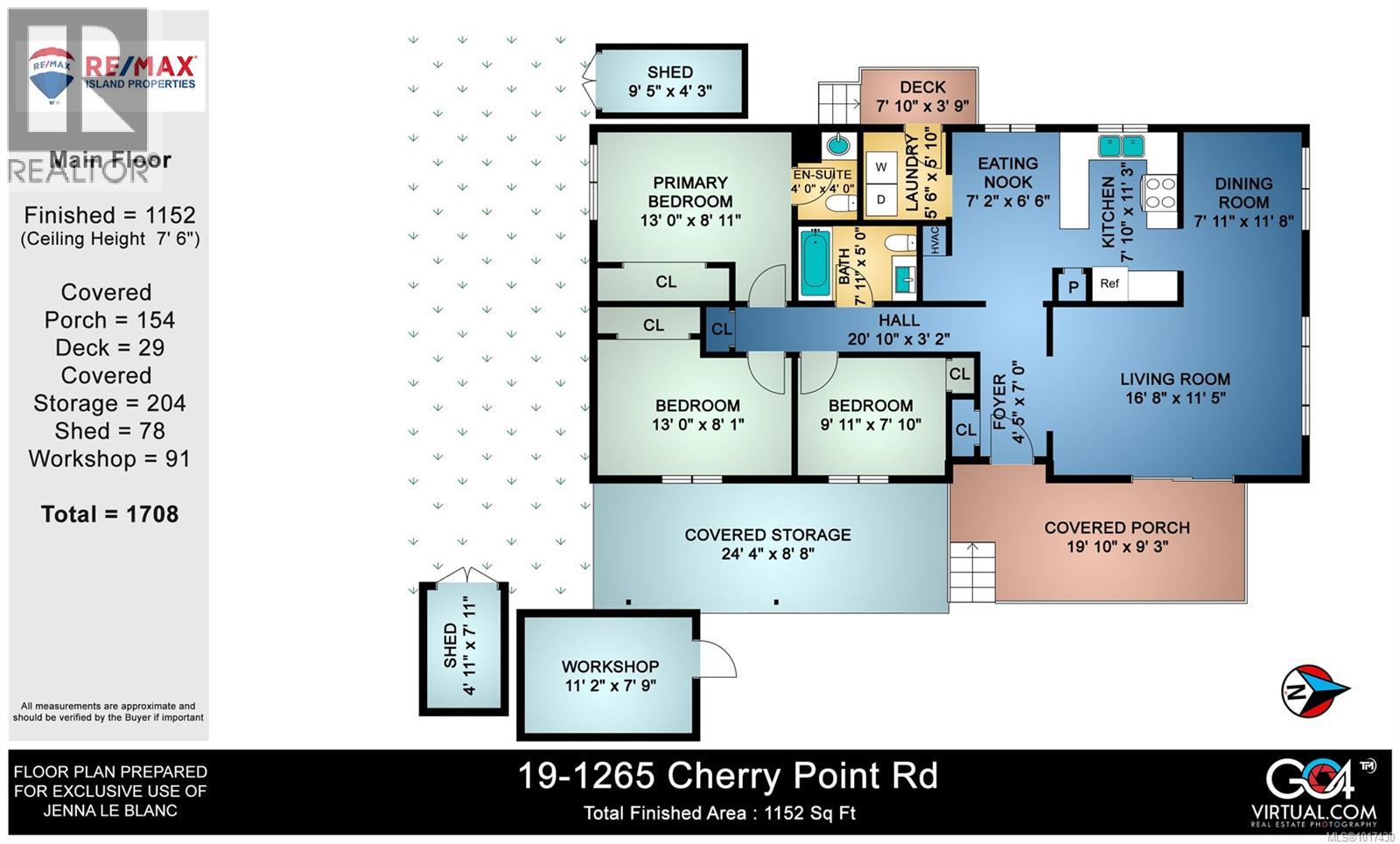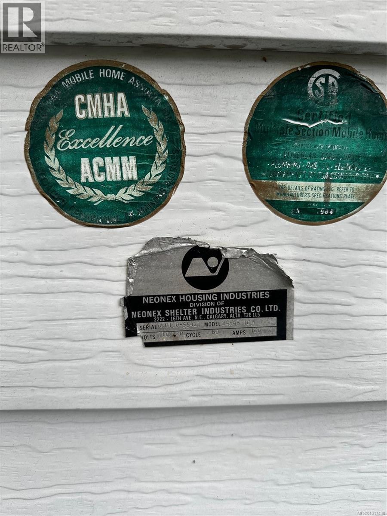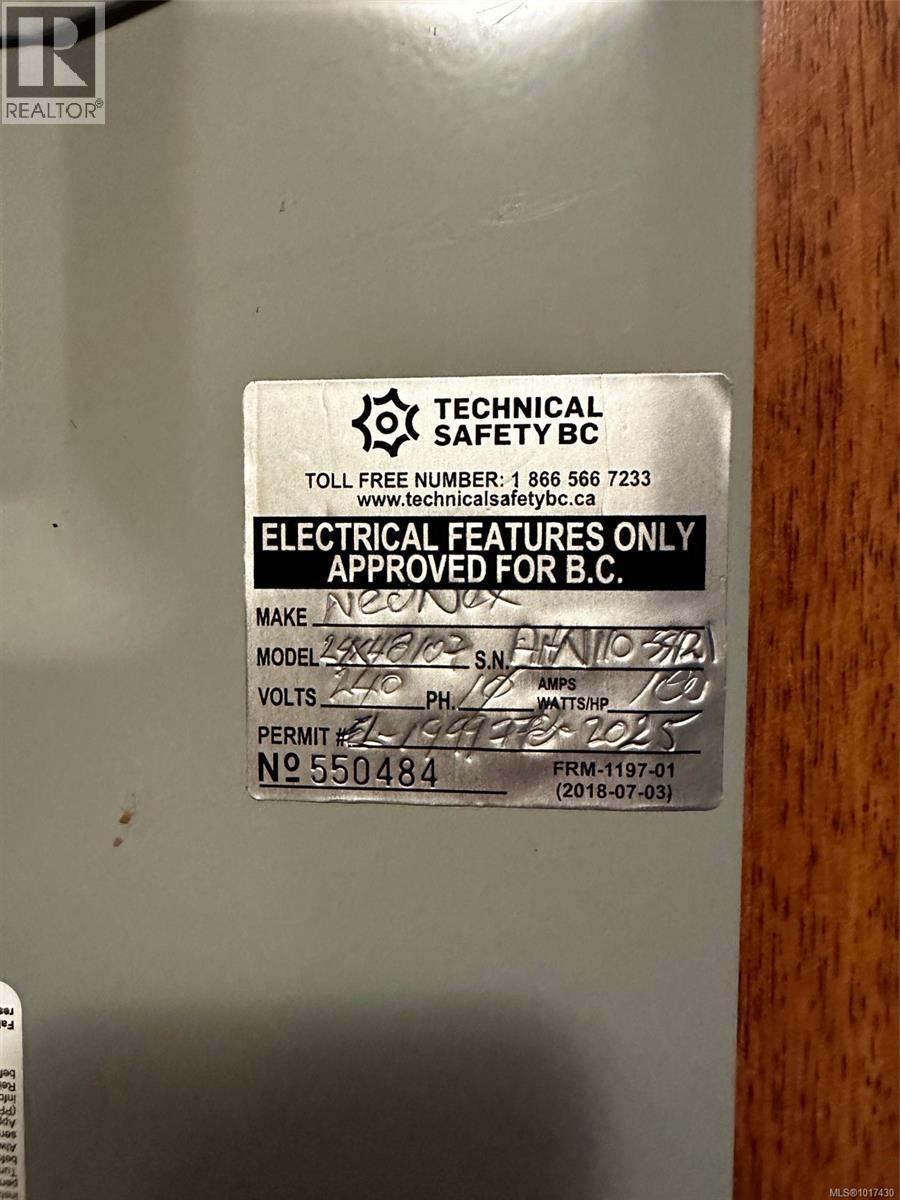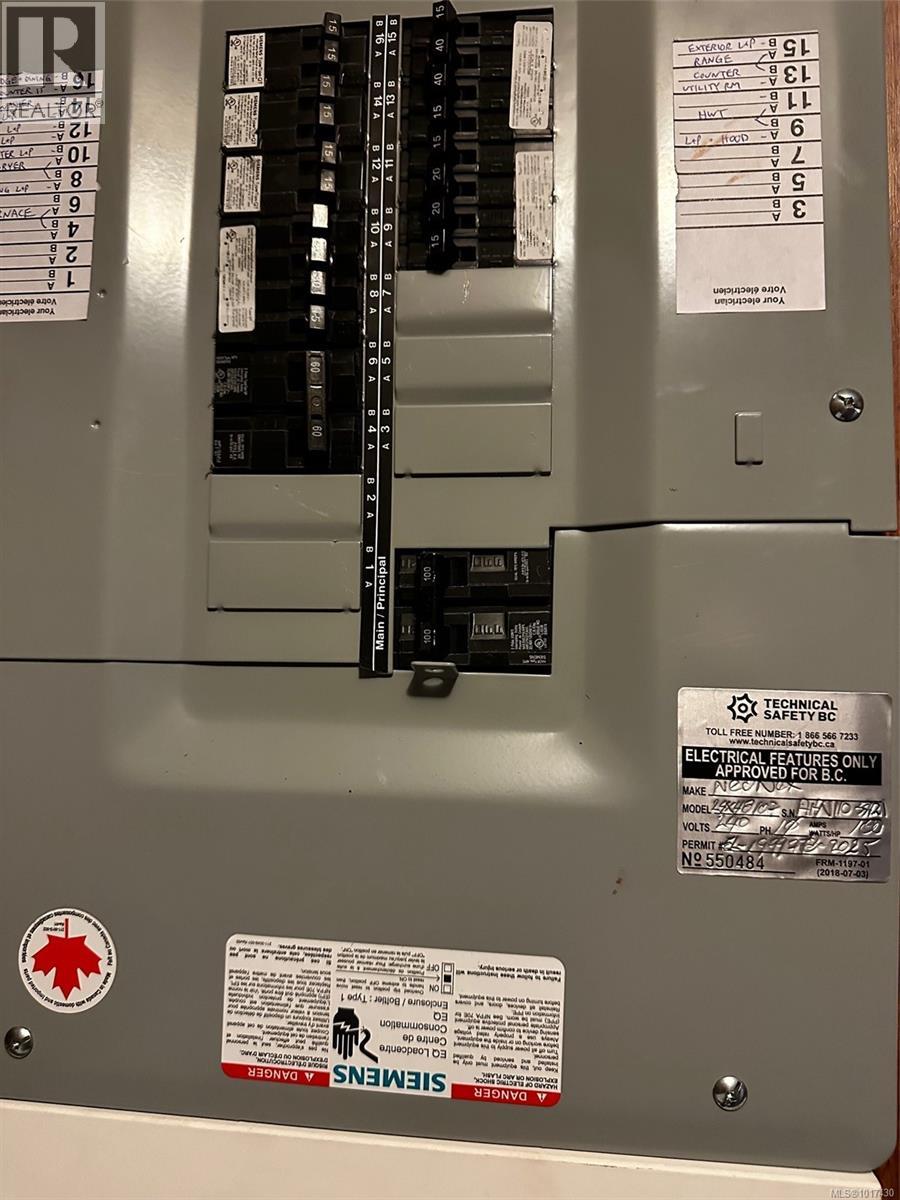19 1265 Cherry Point Rd Cowichan Bay, British Columbia V0R 1N2
$249,900Maintenance,
$600 Monthly
Maintenance,
$600 MonthlyWelcome home to Lambourn Park in beautiful Cowichan Bay! This rare 1100+ sq ft. Double-Wide Manufactured Home features 3 bedrooms, and two bathrooms- perfect for a couple that wants space for a Guest Room or an Office. The Living Room is spacious with a Dining Room off the kitchen- which is perfect for hosting family gatherings. The kitchen is well laid out with a Breakfast Nook area, and a dedicated laundry room near the back entrance. This home features a show-stopping Ocean View from the Living Room and the Covered Deck outside. Imagine sipping your morning coffee on the deck with your sweeping Ocean Views of iconic Cowichan Bay! This home has a nice sized driveway, a front and back yard along with a Workshop with tons of storage. Lambourn Park is safe, quiet and beautifully maintained with a tree lined entrance, and lovely grounds. This home is conveniently located close to grocery stores, golf courses, restaurants and 5 minutes to Cowichan Bay Village. Book your showing today! (id:48643)
Property Details
| MLS® Number | 1017430 |
| Property Type | Single Family |
| Neigbourhood | Cowichan Bay |
| Community Features | Pets Allowed, Age Restrictions |
| Features | Central Location, Park Setting, Private Setting, Other |
| Parking Space Total | 2 |
| Structure | Shed, Workshop |
| View Type | Mountain View, Ocean View |
Building
| Bathroom Total | 2 |
| Bedrooms Total | 3 |
| Appliances | Refrigerator, Stove, Washer, Dryer |
| Constructed Date | 1975 |
| Cooling Type | None |
| Heating Fuel | Electric |
| Heating Type | Forced Air |
| Size Interior | 1,708 Ft2 |
| Total Finished Area | 1152 Sqft |
| Type | Manufactured Home |
Land
| Acreage | No |
| Zoning Type | Rural Residential |
Rooms
| Level | Type | Length | Width | Dimensions |
|---|---|---|---|---|
| Main Level | Dining Nook | 7'2 x 6'6 | ||
| Main Level | Bathroom | 7'11 x 5'0 | ||
| Main Level | Bedroom | 9'11 x 7'10 | ||
| Main Level | Bedroom | 13'0 x 8'1 | ||
| Main Level | Ensuite | 4'0 x 4'0 | ||
| Main Level | Primary Bedroom | 13'0 x 8'11 | ||
| Main Level | Dining Room | 7'11 x 11'8 | ||
| Main Level | Living Room | 16'8 x 11'5 | ||
| Main Level | Laundry Room | 5'6 x 5'10 | ||
| Main Level | Kitchen | 7'10 x 11'3 |
https://www.realtor.ca/real-estate/28988504/19-1265-cherry-point-rd-cowichan-bay-cowichan-bay
Contact Us
Contact us for more information
Jenna Le Blanc
472 Trans Canada Highway
Duncan, British Columbia V9L 3R6
(250) 748-7200
(800) 976-5566
(250) 748-2711
www.remax-duncan.bc.ca/



