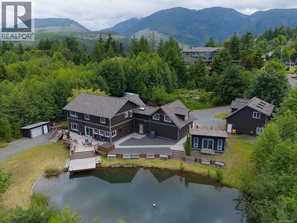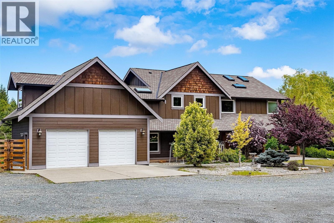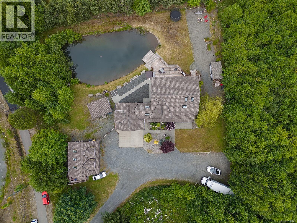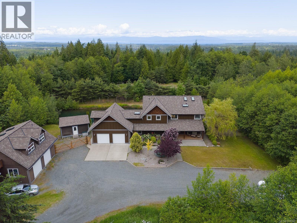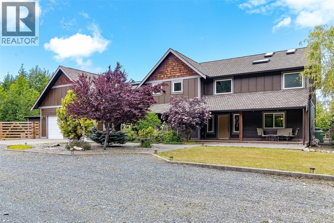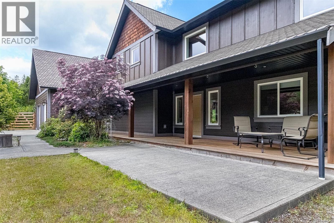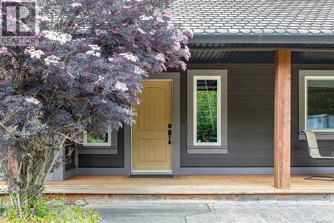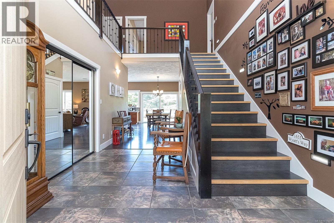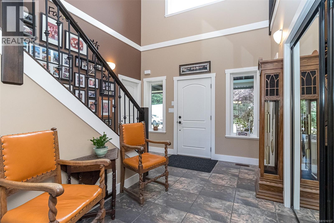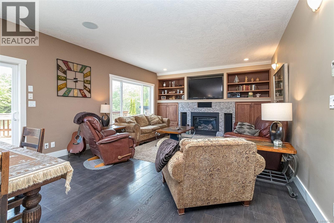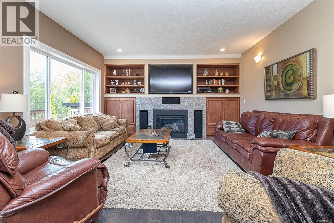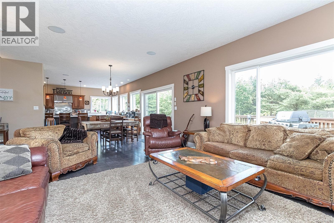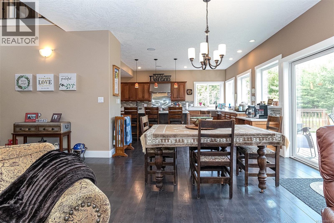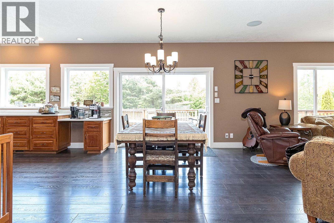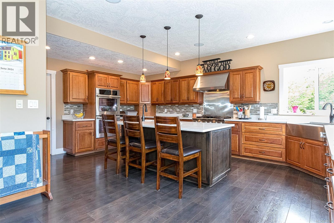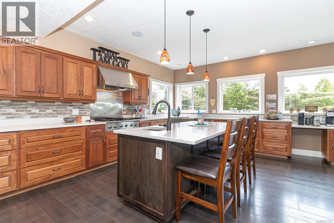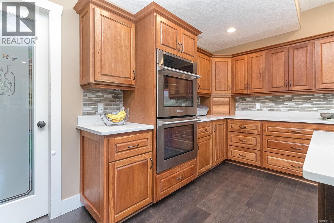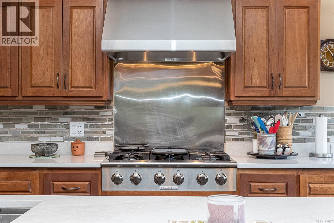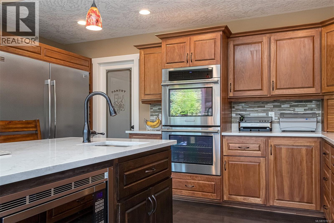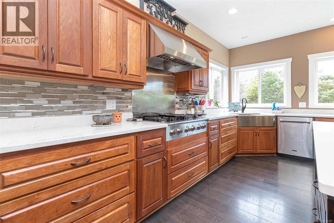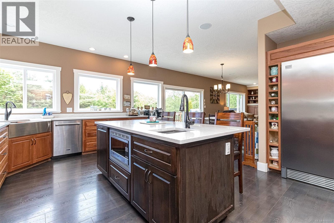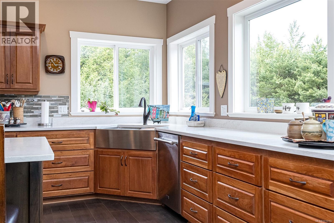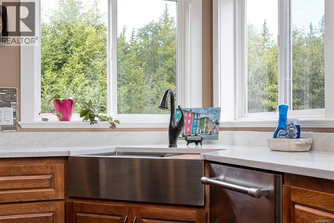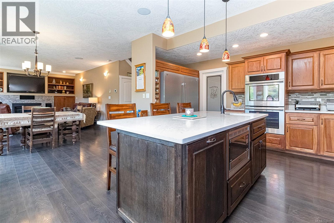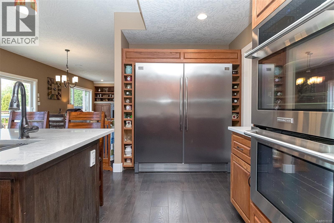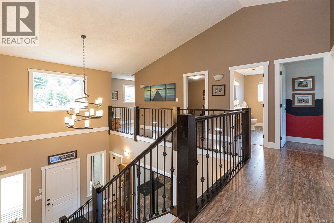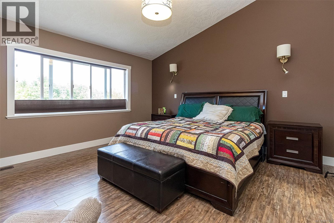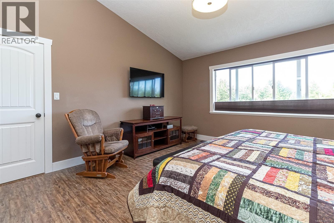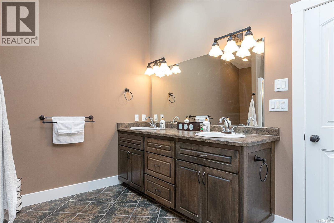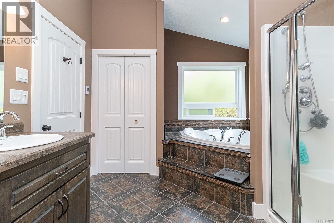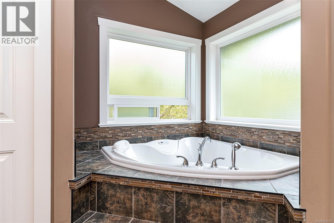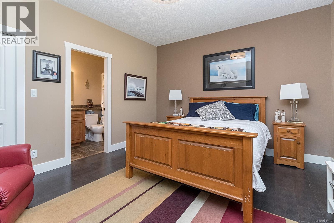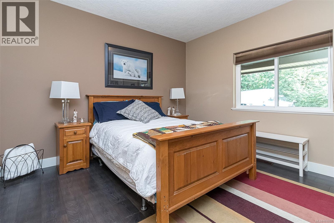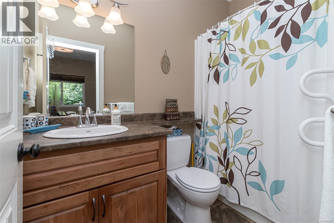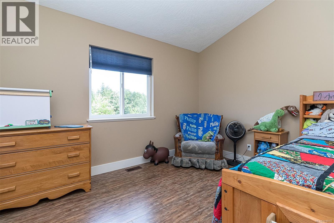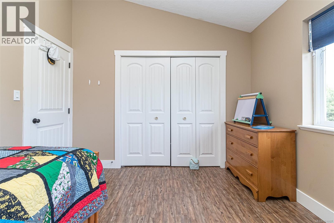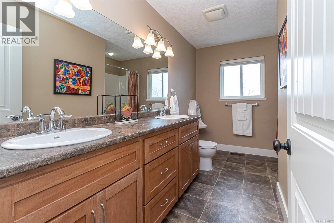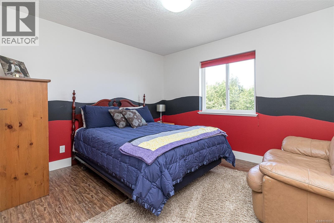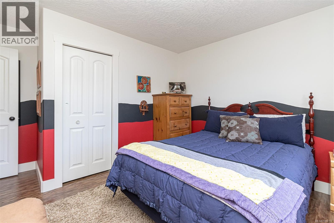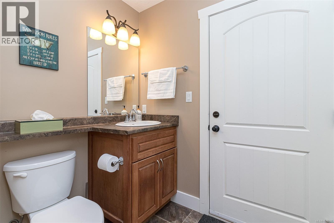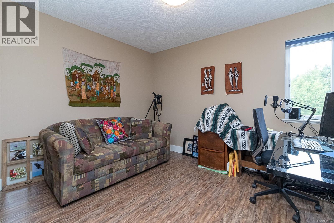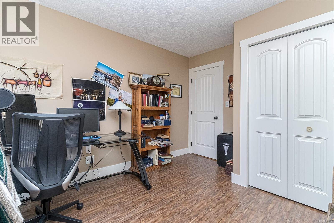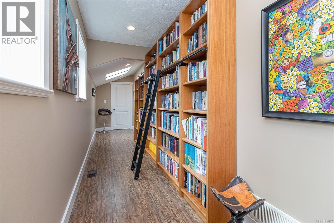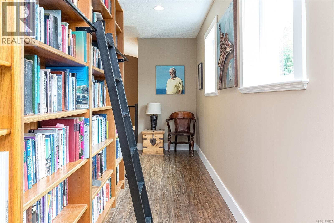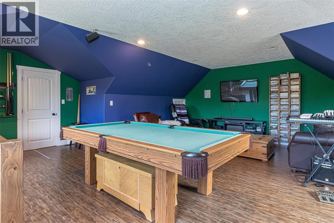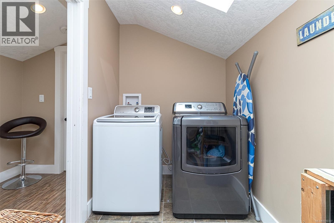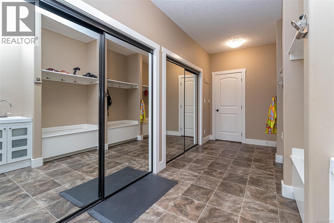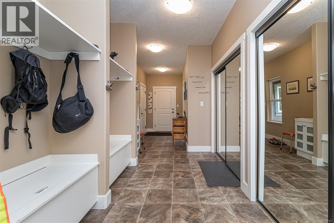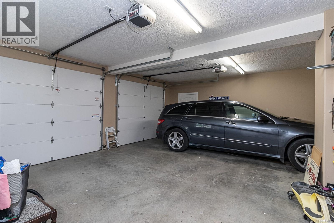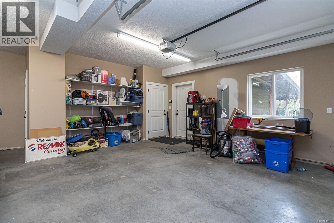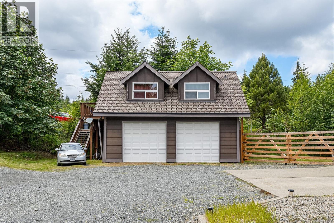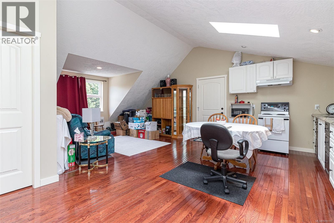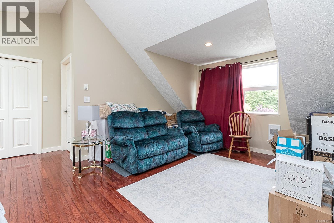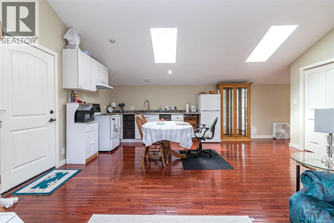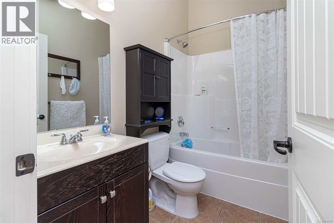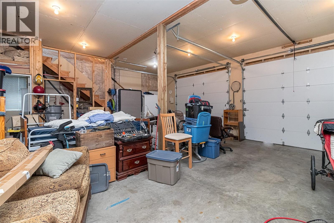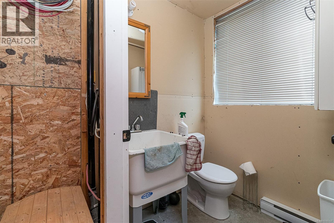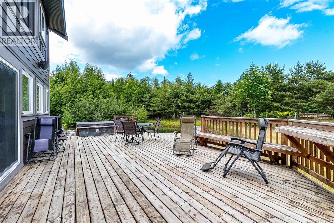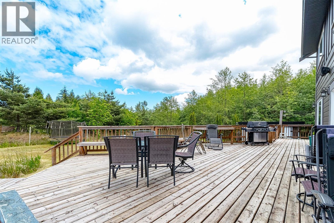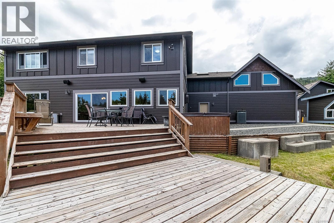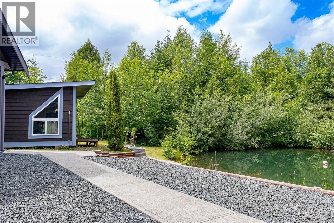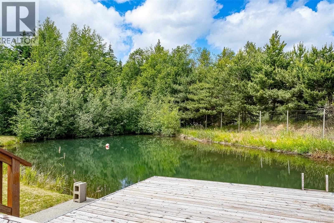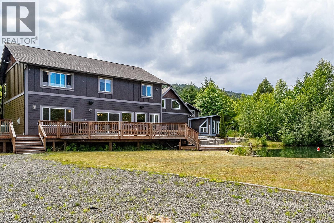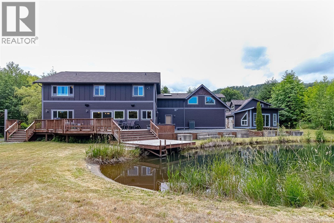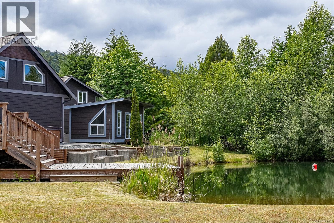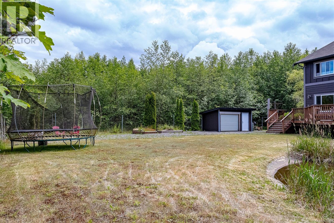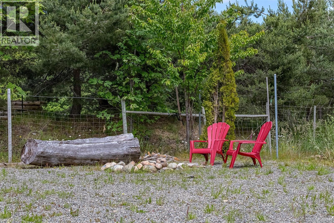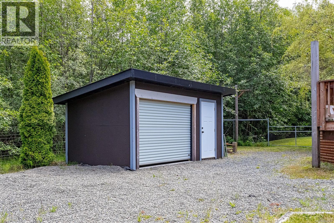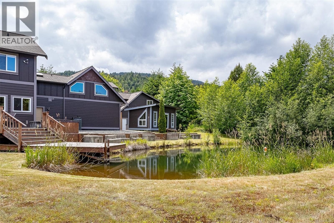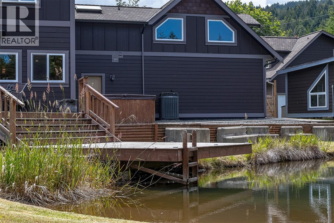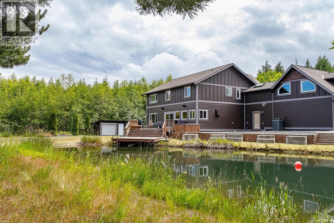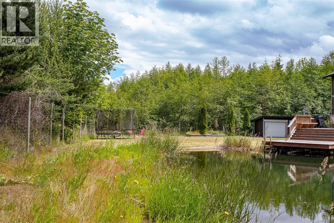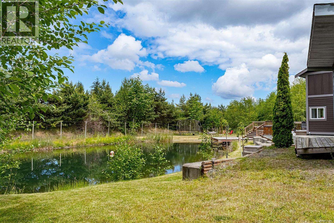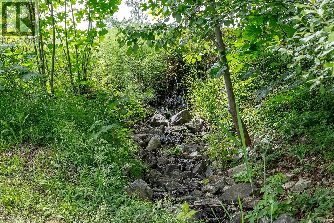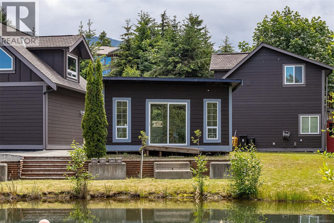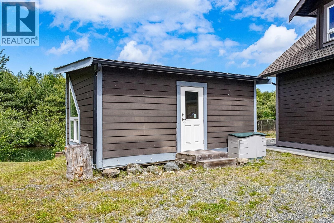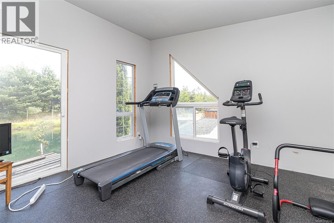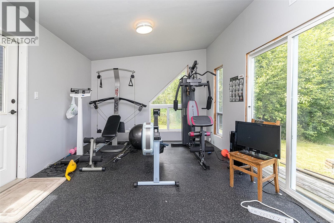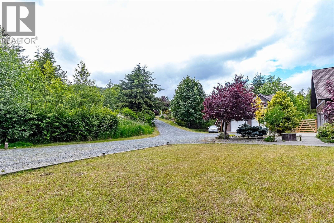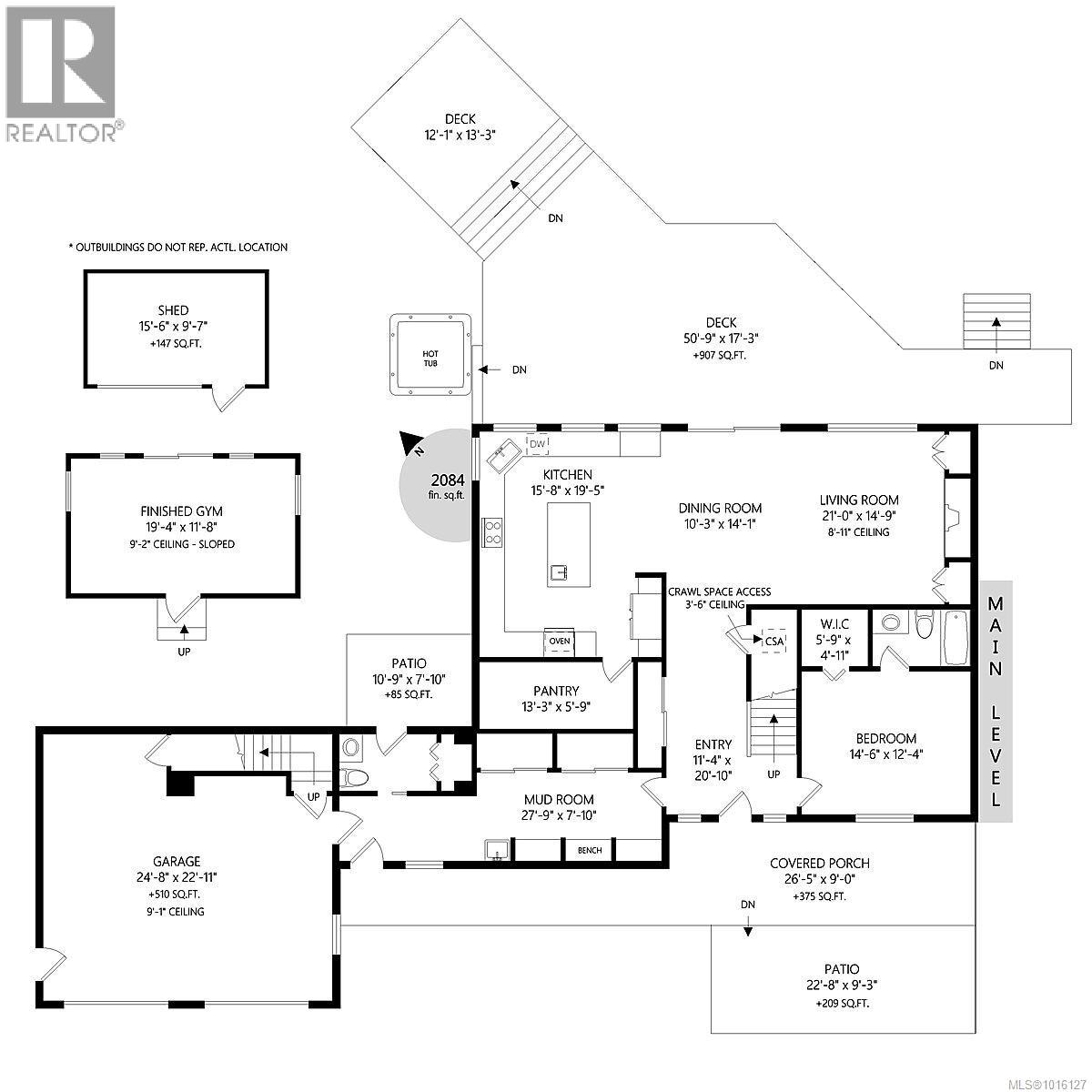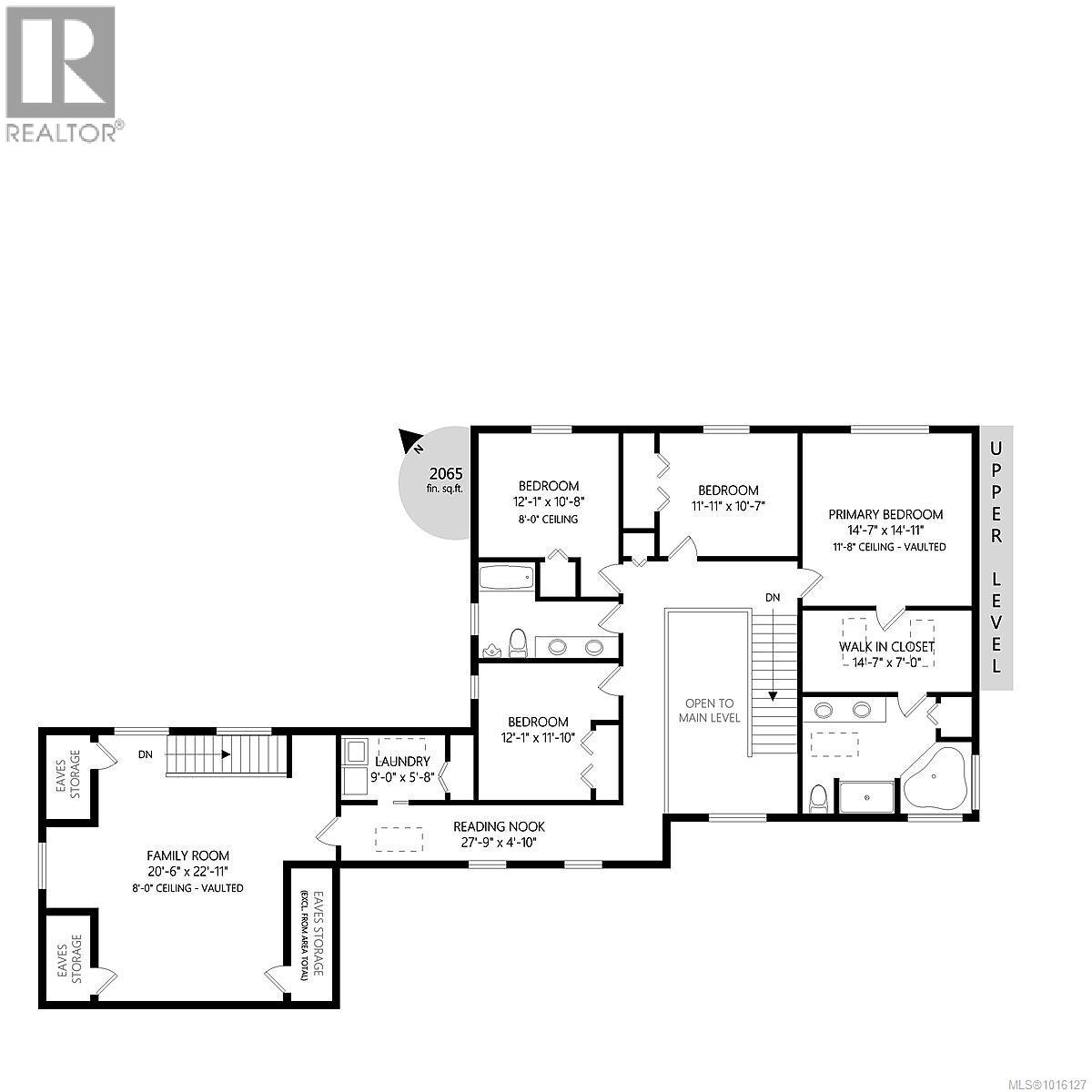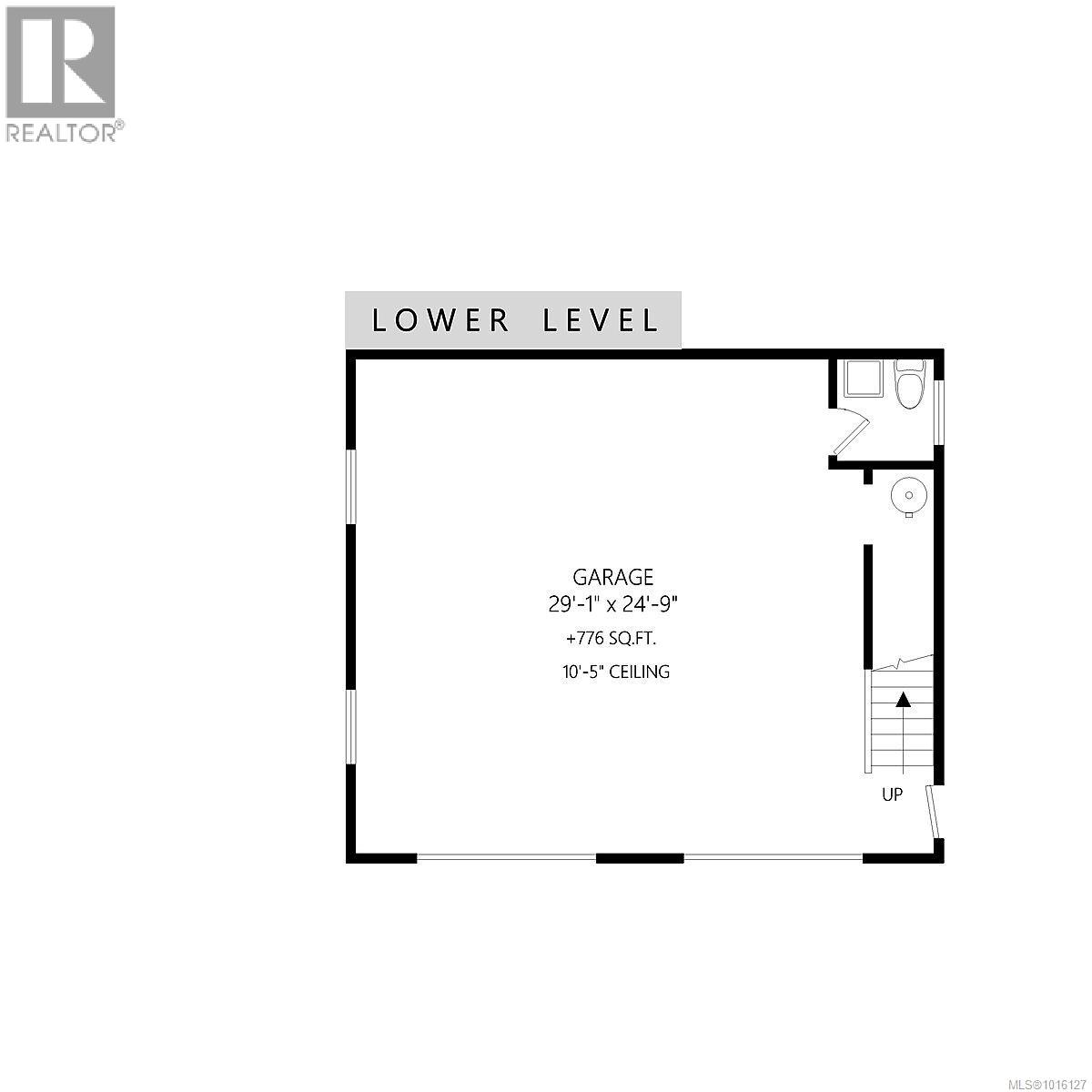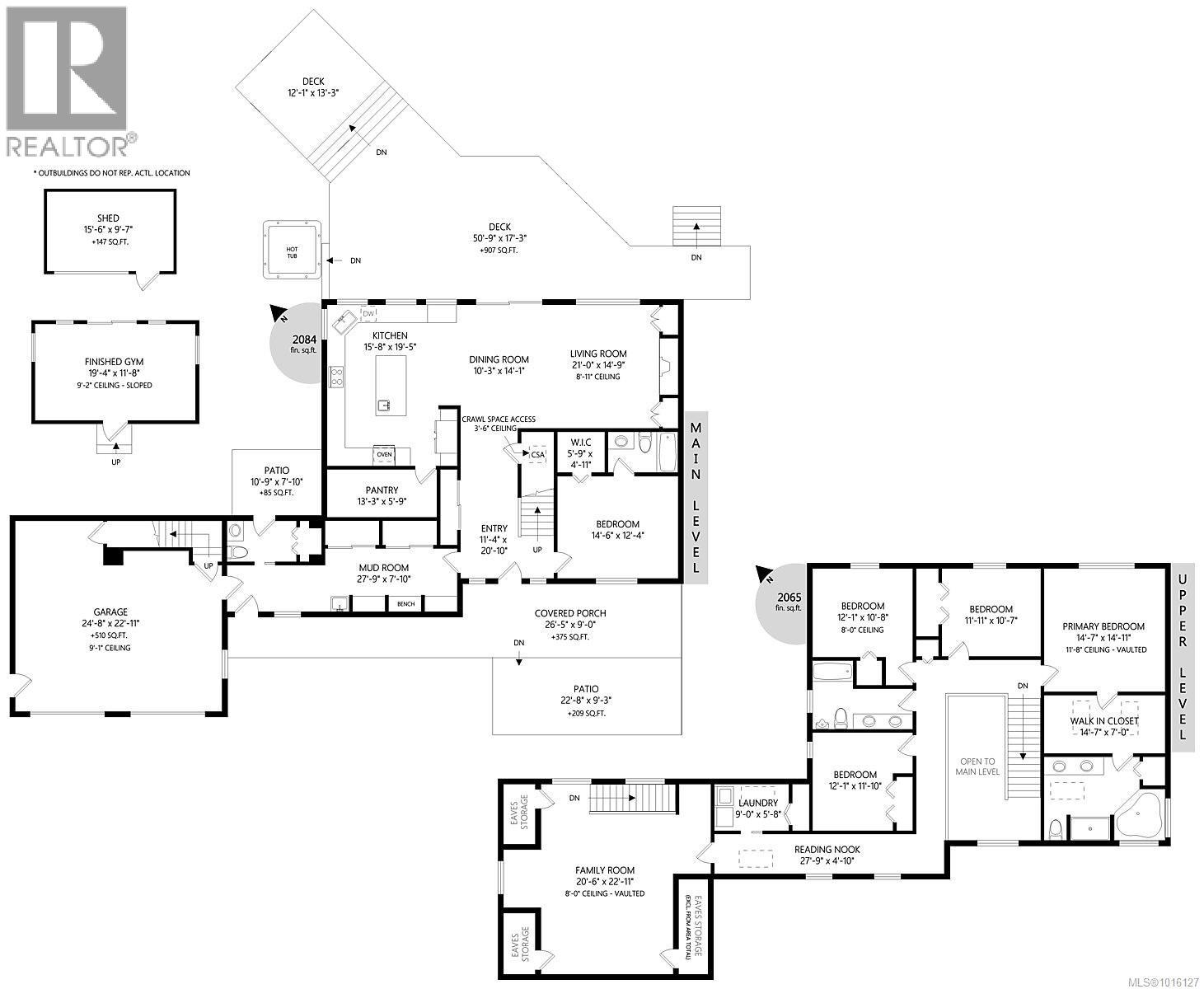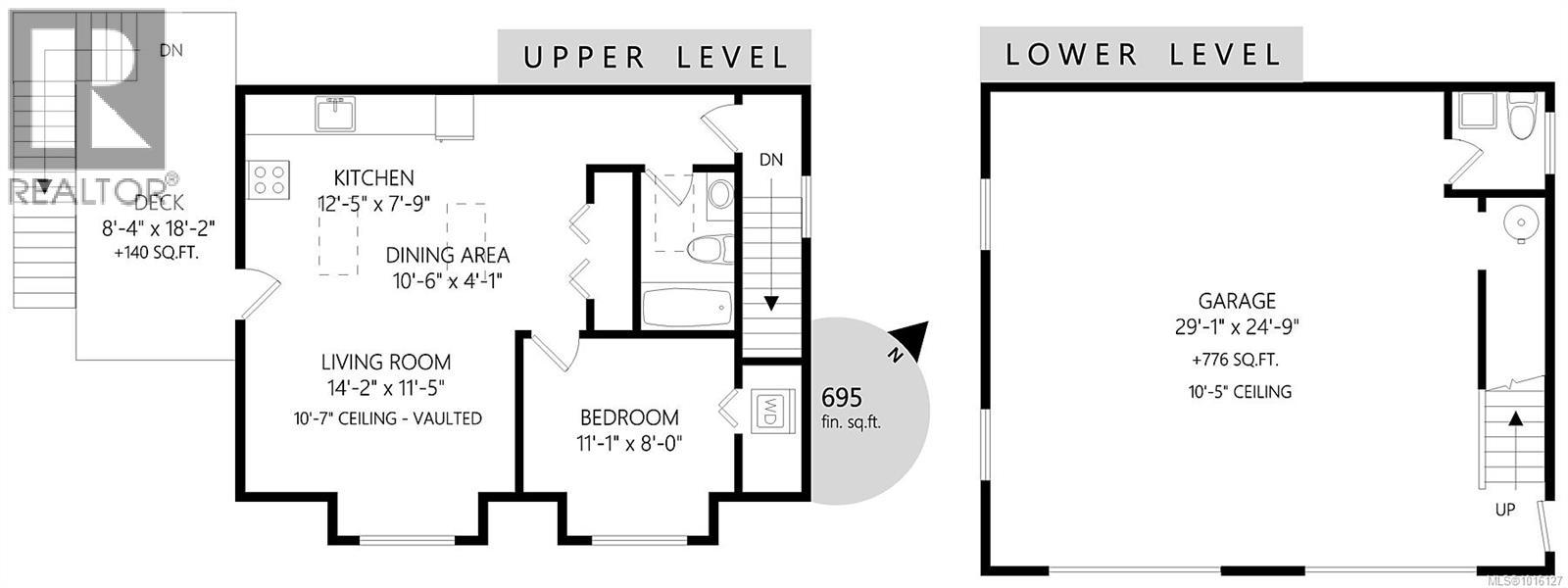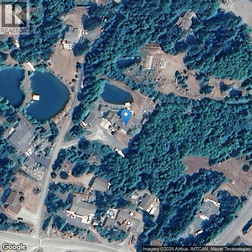1655 Wyatt's Way Qualicum Beach, British Columbia V9K 2S3
$1,288,000Maintenance,
$210 Monthly
Maintenance,
$210 MonthlyFrom the moment you turn onto Wyatt's Way down your driveway, you will love this home with a manicured yard and a family playground in the backyard. Its vast deck leads to your private, fresh water flowing, swimming pond (35mx25m and BC Wildlife permitted for trout). A 210 sq ft stand alone gym overlooks the pond, but could be used as a summer house, art studio etc. Inside are 5 bedrooms,4 bathrooms, a gourmet kitchen including enormous pantry. The great and family rooms are wired with surround sound. The main-floor nanny room has a walk-in closet and en-suite. Laundry is conveniently located on both floors. The master suite has 4 sky lights, a large walk-in closet and 5 piece en-suite (the tub has hot and cold jet therapy). There is a one bedroom carriage house currently rented. The larger of the two garages has 9' doors, 10' foot ceiling and even a half bathroom. For additional income there is an RV parking with full hook-up. This property is bare land strata, strata fees include garbage, storage space and water. (id:48643)
Property Details
| MLS® Number | 1016127 |
| Property Type | Single Family |
| Neigbourhood | Little Qualicum River Village |
| Community Features | Pets Allowed With Restrictions, Family Oriented |
| Features | Private Setting, Other |
| Parking Space Total | 6 |
| Plan | Vis4673 |
Building
| Bathroom Total | 4 |
| Bedrooms Total | 6 |
| Appliances | Hot Tub |
| Constructed Date | 2012 |
| Cooling Type | Air Conditioned |
| Fireplace Present | Yes |
| Fireplace Total | 1 |
| Heating Fuel | Electric |
| Heating Type | Heat Pump |
| Size Interior | 6,130 Ft2 |
| Total Finished Area | 4844 Sqft |
| Type | House |
Land
| Acreage | No |
| Size Irregular | 0.92 |
| Size Total | 0.92 Ac |
| Size Total Text | 0.92 Ac |
| Zoning Description | R1 |
| Zoning Type | Residential |
Rooms
| Level | Type | Length | Width | Dimensions |
|---|---|---|---|---|
| Second Level | Bathroom | 4-Piece | ||
| Second Level | Ensuite | 5-Piece | ||
| Second Level | Family Room | 20'6 x 22'11 | ||
| Second Level | Hobby Room | 27'9 x 4'10 | ||
| Second Level | Laundry Room | 9'0 x 5'8 | ||
| Second Level | Bedroom | 12'1 x 11'10 | ||
| Second Level | Bedroom | 12'1 x 10'8 | ||
| Second Level | Bedroom | 11'11 x 10'7 | ||
| Second Level | Primary Bedroom | 14'7 x 14'11 | ||
| Main Level | Ensuite | 4-Piece | ||
| Main Level | Bathroom | 2-Piece | ||
| Main Level | Mud Room | 27'9 x 7'10 | ||
| Main Level | Pantry | 13'3 x 5'9 | ||
| Main Level | Entrance | 11'4 x 20'10 | ||
| Main Level | Bedroom | 14'6 x 12'4 | ||
| Main Level | Living Room | 21'0 x 14'9 | ||
| Main Level | Dining Room | 10'3 x 14'1 | ||
| Main Level | Kitchen | 15'8 x 19'5 | ||
| Auxiliary Building | Bedroom | 11'1 x 8'0 | ||
| Auxiliary Building | Living Room | 14'2 x 11'5 | ||
| Auxiliary Building | Dining Room | 10'6 x 4'1 | ||
| Auxiliary Building | Kitchen | 12'5 x 7'9 |
Contact Us
Contact us for more information
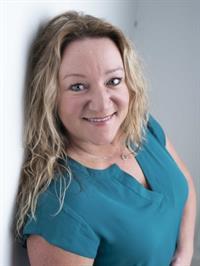
Candice Svrta
Personal Real Estate Corporation
113 West Second Ave P.o. Box 1890
Qualicum Beach, British Columbia V9K 1T5
(250) 752-2466
(800) 668-3622
(250) 752-2433
www.remax-anchor-qualicumbeach-bc.com/

