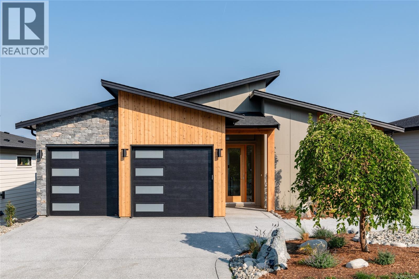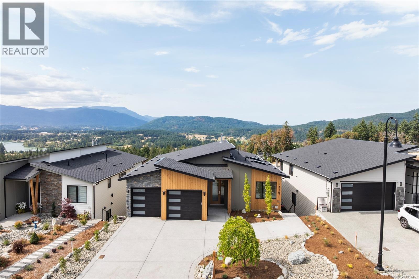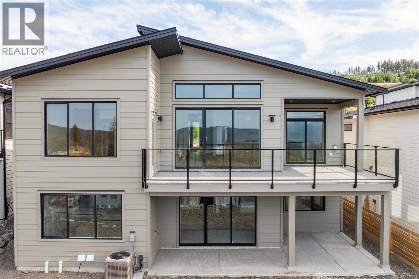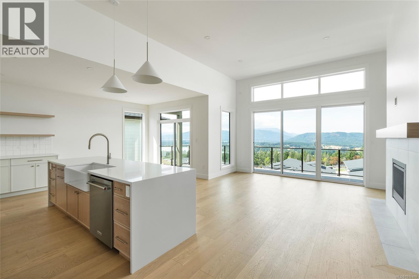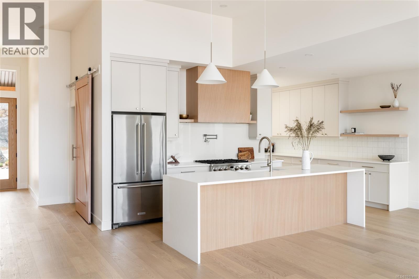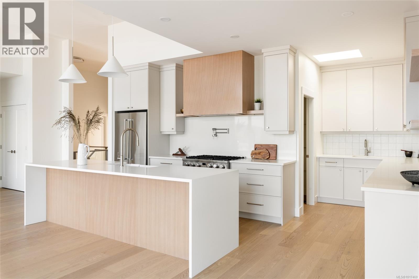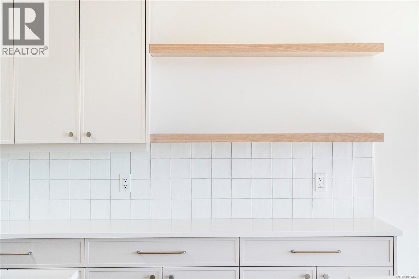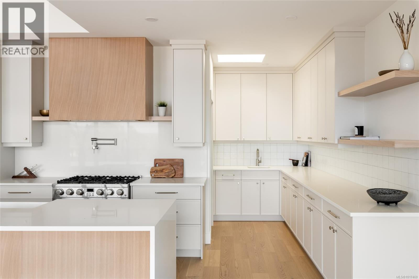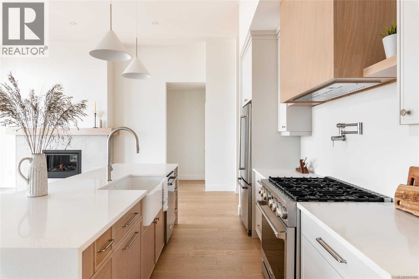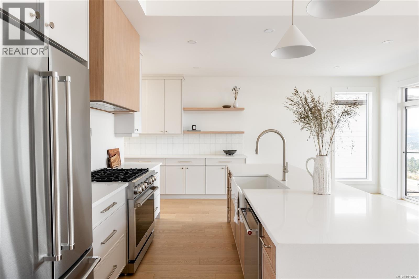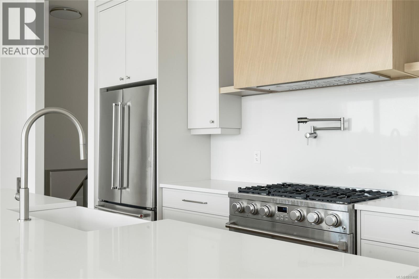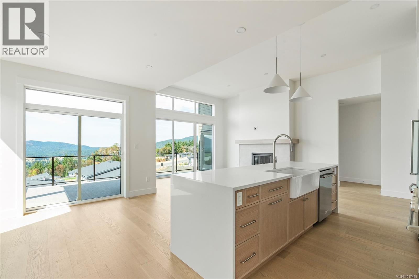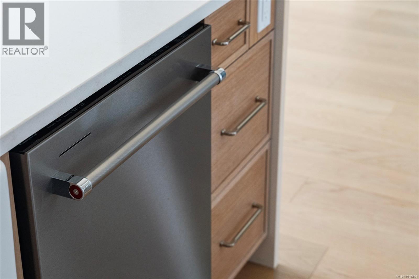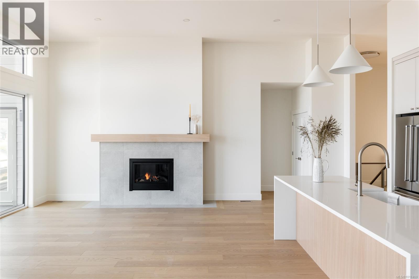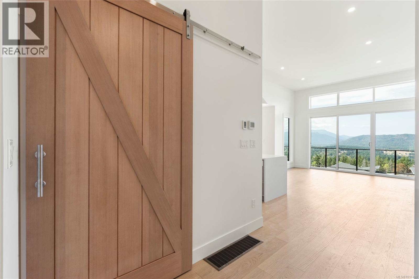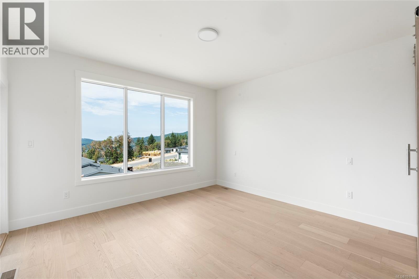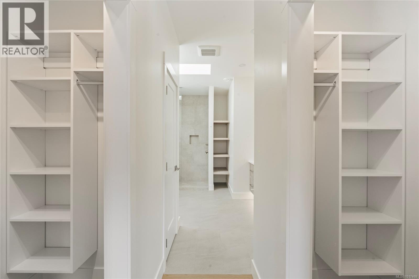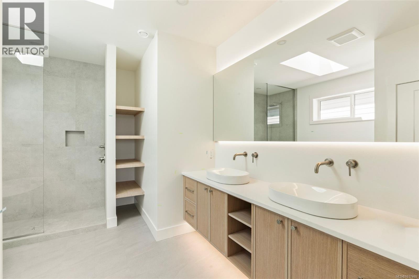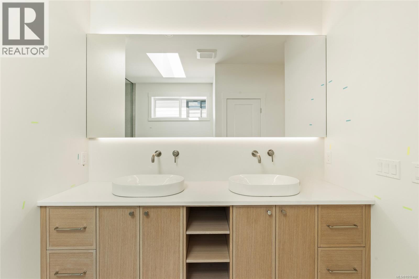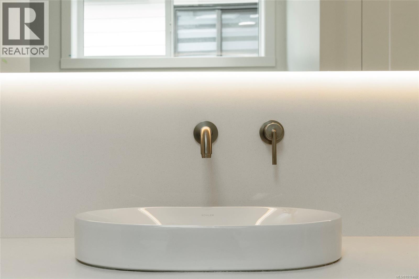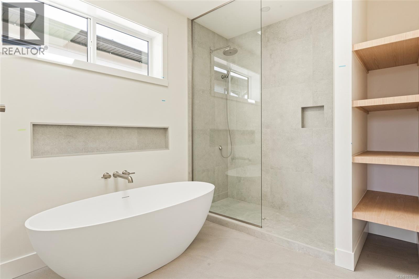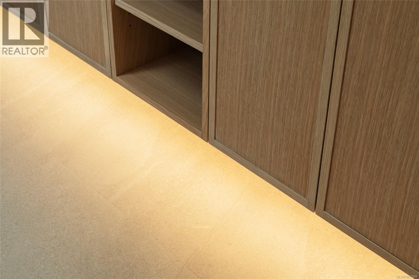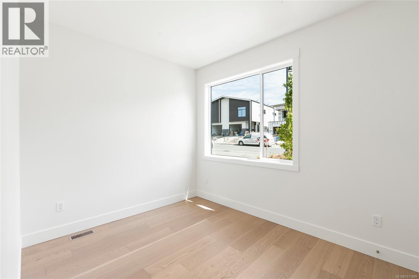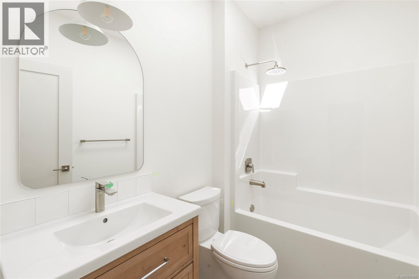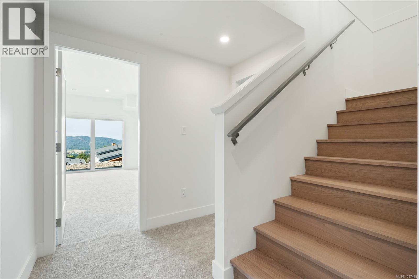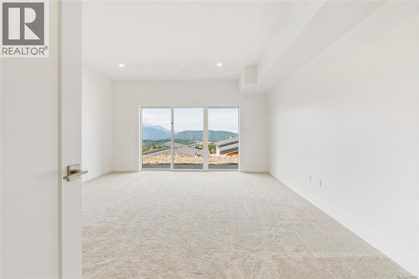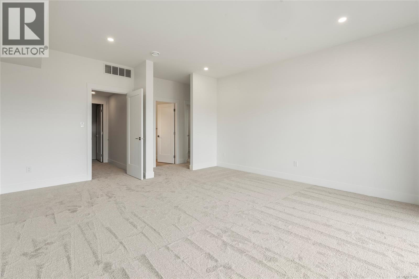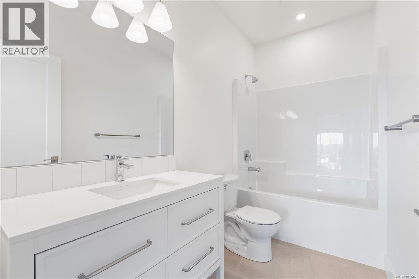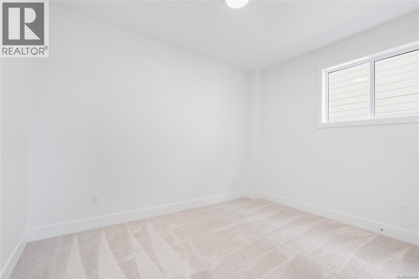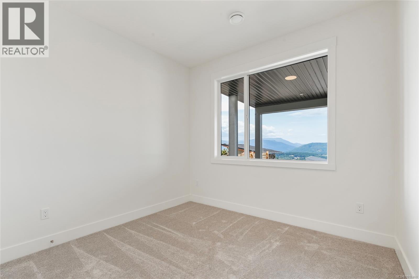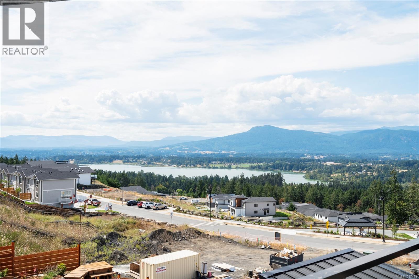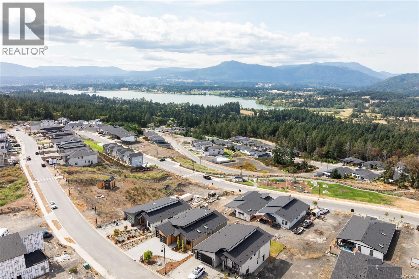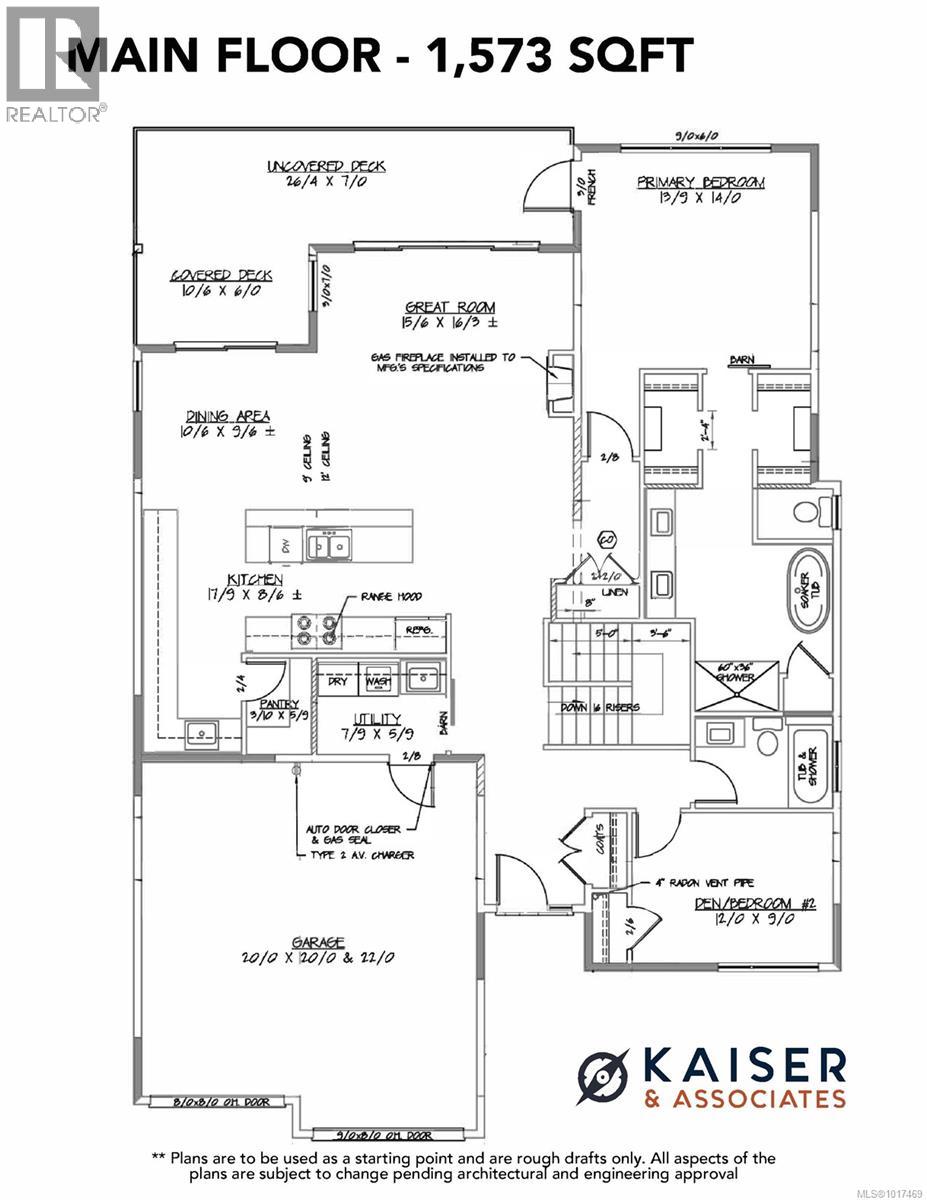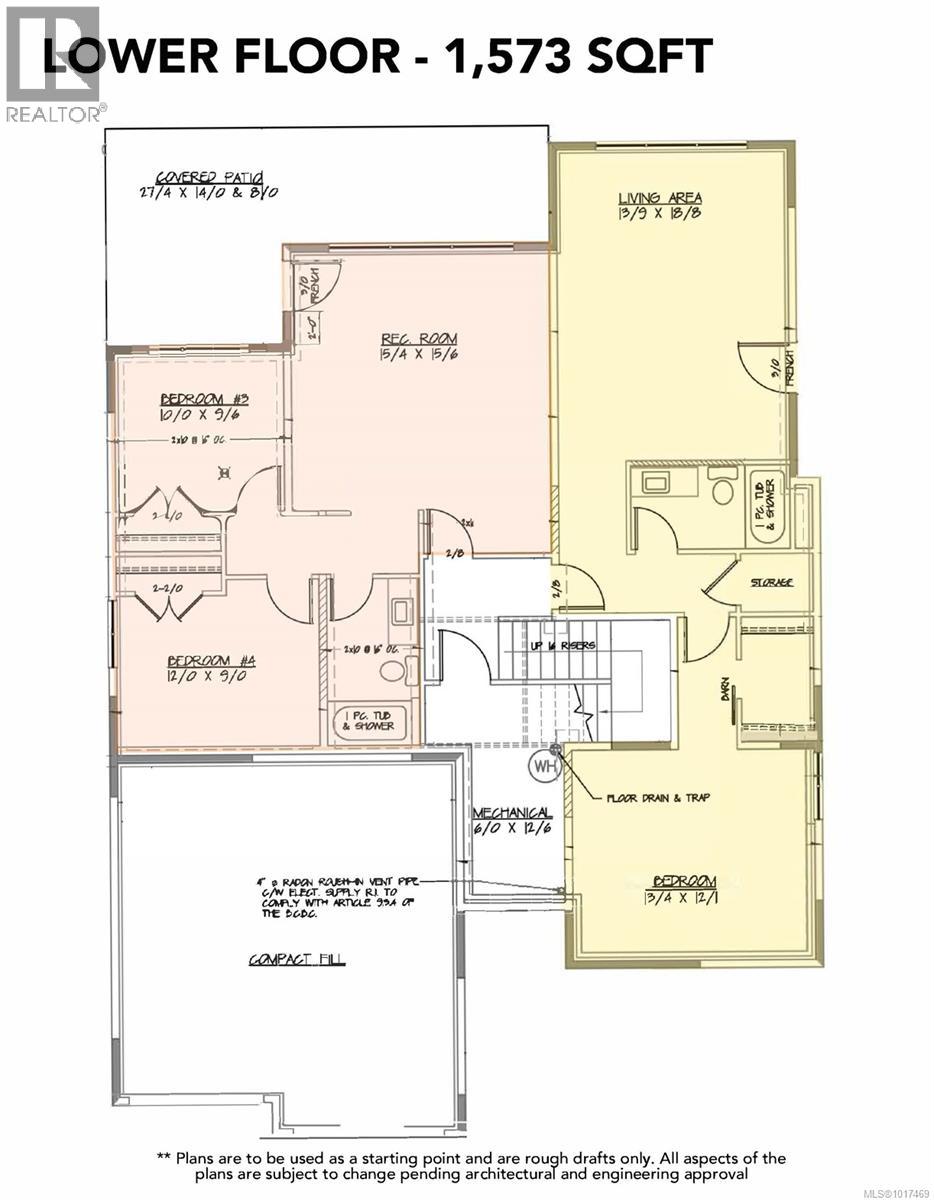3167 Woodrush Dr Duncan, British Columbia V9L 0H5
$1,262,000
This exquisite new home captures sweeping lake and valley views, beautifully framed through expansive windows and thoughtfully designed spaces. The main floor’s 1,573 sqft is a showcase of modern elegance, featuring a bright, open-concept layout with soaring ceilings and refined finishes throughout. At the heart of the home, the gourmet kitchen impresses with a striking quartz island, sleek cabinetry, and seamless flow into the dining and living areas — ideal for both everyday living and entertaining. The primary suite is a private retreat, complete with a walk-through closet and a spa-inspired 5-piece ensuite. The lower level offers incredible versatility, featuring a spacious family room, two additional bedrooms, and a full bathroom. A fully finished 1-bedroom suite provides even more flexibility — perfect for extended family, guests, or rental income — all while maintaining the home’s cohesive style and quality. (id:48643)
Property Details
| MLS® Number | 1017469 |
| Property Type | Single Family |
| Neigbourhood | East Duncan |
| Features | Other, Marine Oriented |
| Parking Space Total | 4 |
| Plan | Epp122210 |
| View Type | Lake View, Mountain View, Valley View |
Building
| Bathroom Total | 4 |
| Bedrooms Total | 5 |
| Constructed Date | 2025 |
| Cooling Type | Air Conditioned |
| Fireplace Present | Yes |
| Fireplace Total | 1 |
| Heating Fuel | Natural Gas, Other |
| Heating Type | Heat Pump |
| Size Interior | 3,146 Ft2 |
| Total Finished Area | 3146 Sqft |
| Type | House |
Land
| Access Type | Road Access |
| Acreage | No |
| Size Irregular | 5760 |
| Size Total | 5760 Sqft |
| Size Total Text | 5760 Sqft |
| Zoning Description | Cd18 |
| Zoning Type | Residential |
Rooms
| Level | Type | Length | Width | Dimensions |
|---|---|---|---|---|
| Lower Level | Bedroom | 13'4 x 12'1 | ||
| Lower Level | Bathroom | 4-Piece | ||
| Lower Level | Kitchen | 13'9 x 18'8 | ||
| Lower Level | Bathroom | 4-Piece | ||
| Lower Level | Recreation Room | 15'4 x 15'6 | ||
| Lower Level | Bedroom | 10 ft | 10 ft x Measurements not available | |
| Lower Level | Bedroom | 12 ft | 9 ft | 12 ft x 9 ft |
| Main Level | Bathroom | 4-Piece | ||
| Main Level | Ensuite | 5-Piece | ||
| Main Level | Primary Bedroom | 13'9 x 14'0 | ||
| Main Level | Great Room | 3 ft | Measurements not available x 3 ft | |
| Main Level | Dining Room | 10'6 x 9'6 | ||
| Main Level | Kitchen | 17'9 x 8'6 | ||
| Main Level | Laundry Room | 7'9 x 5'9 | ||
| Main Level | Bedroom | 12'0 x 9'0 |
https://www.realtor.ca/real-estate/28991523/3167-woodrush-dr-duncan-east-duncan
Contact Us
Contact us for more information

Cal Kaiser
Personal Real Estate Corporation
www.cal-kaiser.com/
472 Trans Canada Highway
Duncan, British Columbia V9L 3R6
(250) 748-7200
(800) 976-5566
(250) 748-2711
www.remax-duncan.bc.ca/
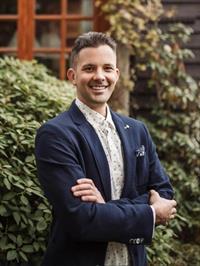
Paul Marshall
cal-kaiser.com/
472 Trans Canada Highway
Duncan, British Columbia V9L 3R6
(250) 748-7200
(800) 976-5566
(250) 748-2711
www.remax-duncan.bc.ca/

