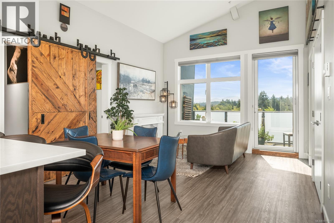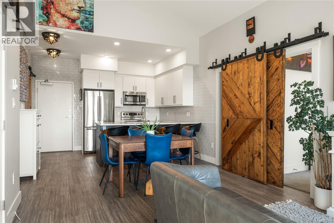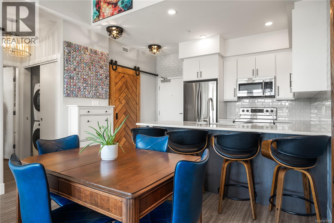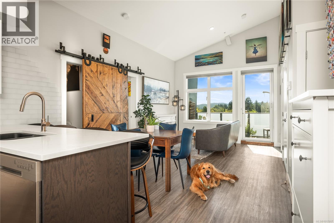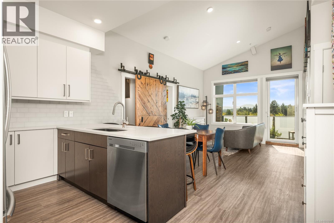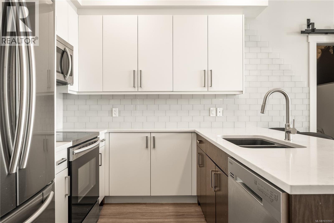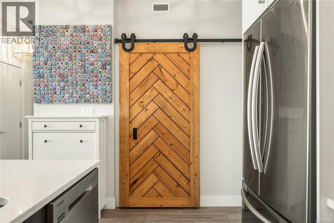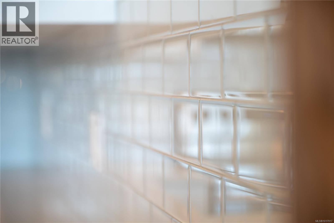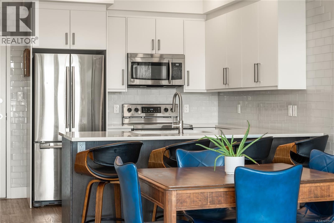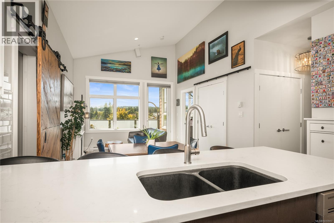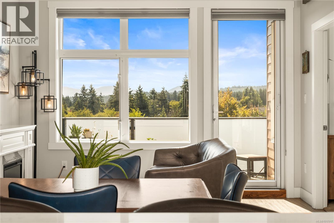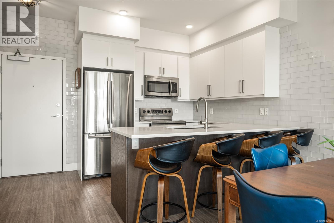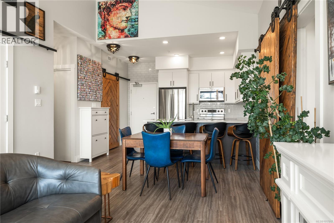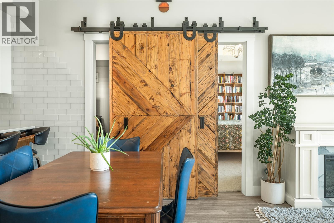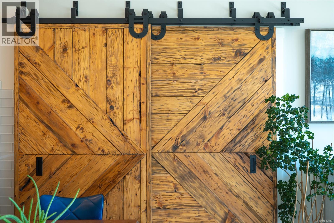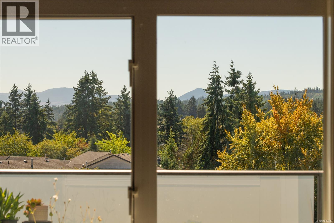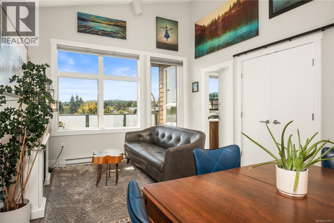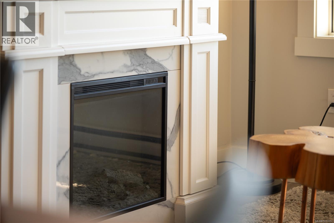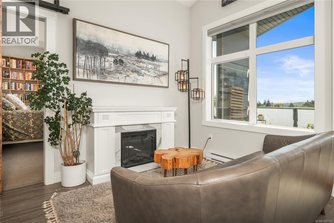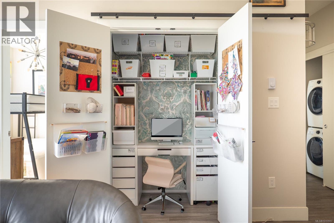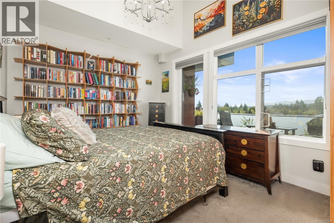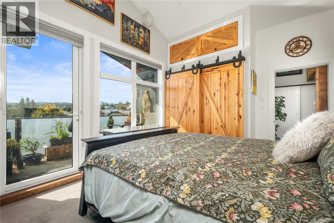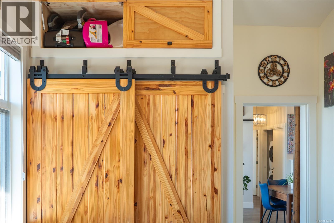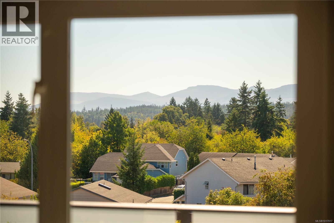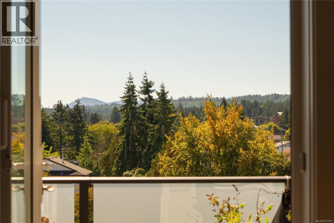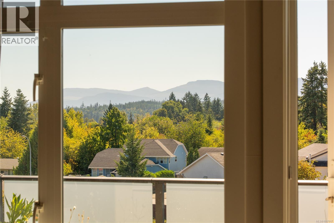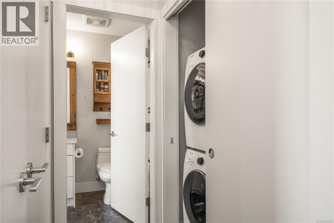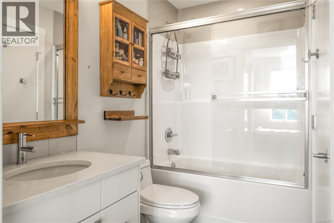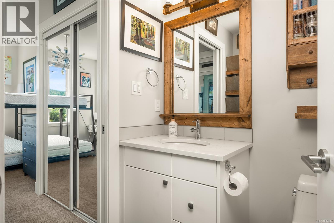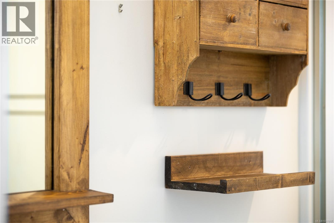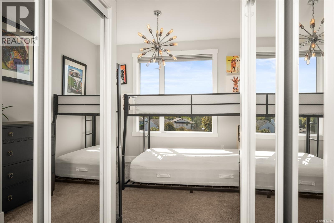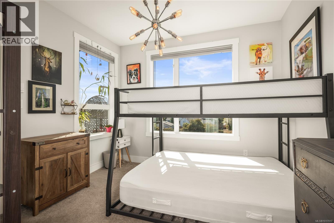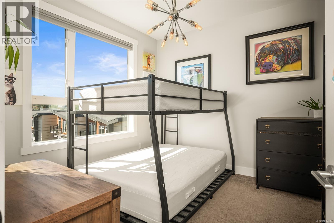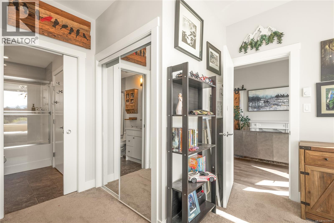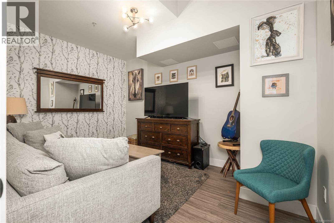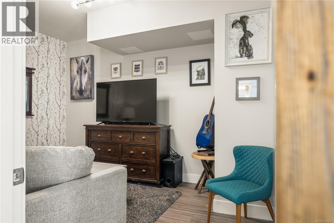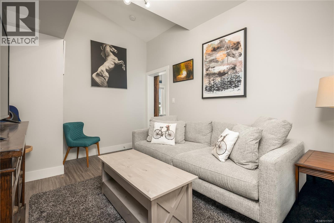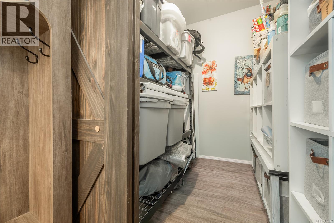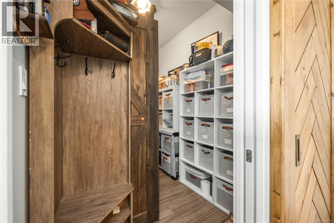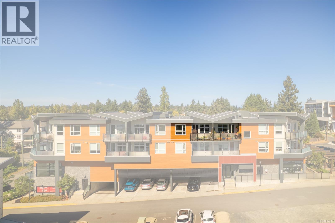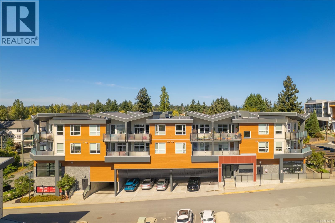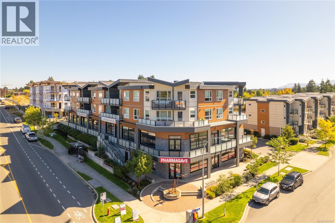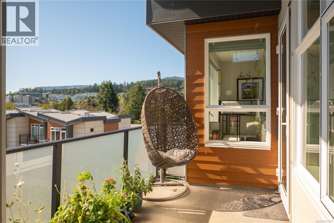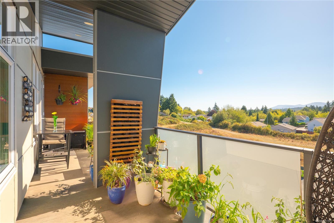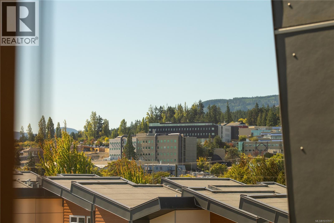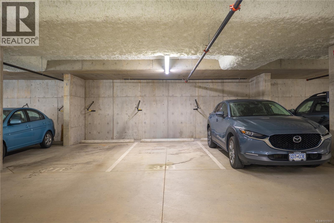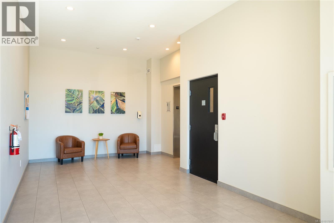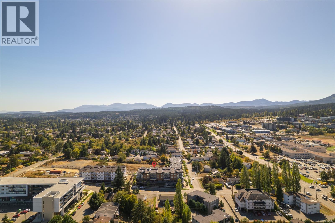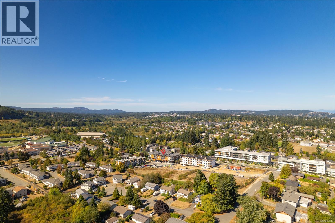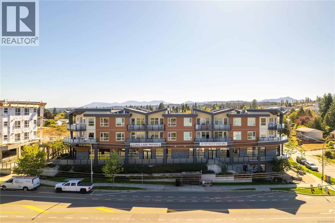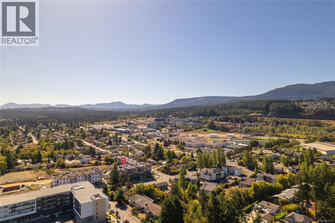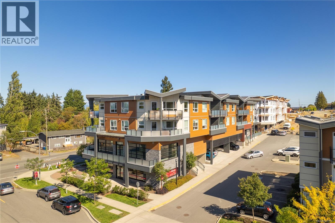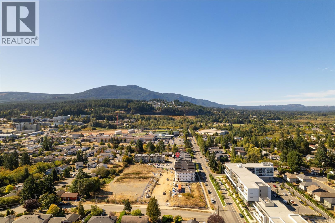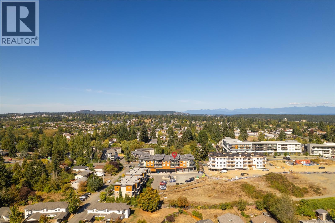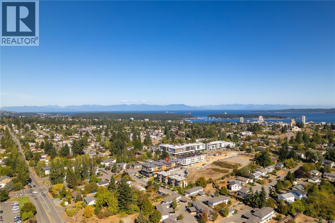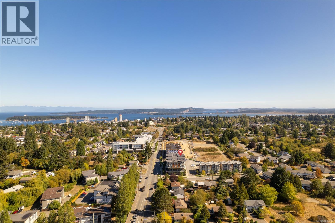301 525 Third St Nanaimo, British Columbia V9R 1W7
$575,000Maintenance,
$487.17 Monthly
Maintenance,
$487.17 MonthlyWelcome to this truly exceptional 2 bed condo with a large, versatile bonus room ideal as a home office, studio, theatre, or guest space. Every detail of this unit has been upgraded with high-quality craftsmanship and thoughtful design. Step inside and you'll immediately notice the custom B.E. glass tile work flowing from the entryway through the kitchen and dining area. The kitchen has been reimagined with a bold black sink, granite countertops, & additional cabinets and built-in storage for maximum functionality. All lighting fixtures have been upgraded with designer custom lighting, adding warmth & style throughout. Both the bedroom and storage areas feature beautiful custom barn doors, with hardware handcrafted Locally. The primary bedroom includes custom barn doors with matching overhead storage cabinets on soft-close hinges, and both bedrooms have blackout blinds and custom window treatments by Karly Parker. The bathroom has been fully upgraded with custom wood shelving, medicine cabinet, mirror frame, and new glass shower doors with premium tile surround. Storage is no issue with a double-height coat closet, built-in shoe cabinet, custom shelving in the laundry room, and a ''cloffice'' conversion for extra functionality for student, professional, or hobbyist. The large south-facing balcony, the longest in the building, is a true highlight, perfect for gardening year-round. Electric BBQ permitted and 2 Dogs up to 40 pounds. Extras include: 1 heated underground parking, outdoor parking, bike storage, custom pull-screen doors, electric fireplace, and the peace of mind that no developments are blocking your stunning views of VIU, NAC, NDSS, & Fairview School. Convenient amenities like Bees Knees cafe, pharmacy, physio, and more are right in your complex. Don't miss your chance to own one of the most upgraded, Dog Friendly, move-in-ready condos in the area! Please see Special Features Document for more details, there are too many to list here. (id:48643)
Property Details
| MLS® Number | 1017917 |
| Property Type | Single Family |
| Neigbourhood | University District |
| Community Features | Pets Allowed With Restrictions, Family Oriented |
| Features | Southern Exposure, Other |
| Parking Space Total | 1 |
| Plan | Eps5070 |
| View Type | Mountain View, Valley View |
Building
| Bathroom Total | 1 |
| Bedrooms Total | 2 |
| Appliances | Refrigerator, Stove, Washer, Dryer |
| Constructed Date | 2020 |
| Cooling Type | None |
| Fireplace Present | Yes |
| Fireplace Total | 1 |
| Heating Fuel | Electric |
| Heating Type | Baseboard Heaters |
| Size Interior | 1,021 Ft2 |
| Total Finished Area | 1021 Sqft |
| Type | Apartment |
Parking
| Underground |
Land
| Access Type | Road Access |
| Acreage | No |
| Size Irregular | 2074 |
| Size Total | 2074 Sqft |
| Size Total Text | 2074 Sqft |
| Zoning Type | Multi-family |
Rooms
| Level | Type | Length | Width | Dimensions |
|---|---|---|---|---|
| Main Level | Storage | 6'5 x 9'11 | ||
| Main Level | Primary Bedroom | 11'4 x 15'2 | ||
| Main Level | Kitchen | 8'5 x 12'11 | ||
| Main Level | Family Room | 14'1 x 10'3 | ||
| Main Level | Dining Room | 7'1 x 12'7 | ||
| Main Level | Bedroom | 15'3 x 11'0 | ||
| Main Level | Bathroom | 4-Piece |
https://www.realtor.ca/real-estate/29010758/301-525-third-st-nanaimo-university-district
Contact Us
Contact us for more information

Simone Bezeau
www.simonebezeau.com/
106-360 Selby St
Nanaimo, British Columbia V9R 2R5
(250) 739-1507
islandpacificrealty.ca/

