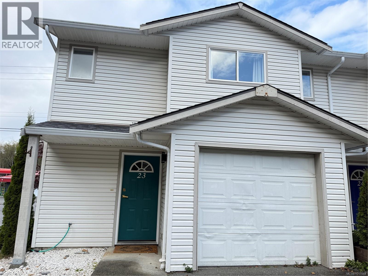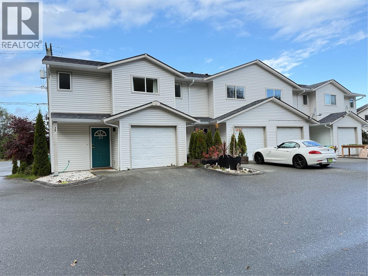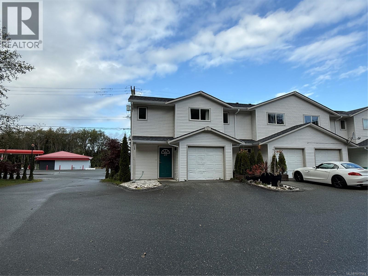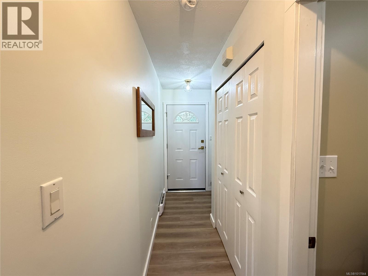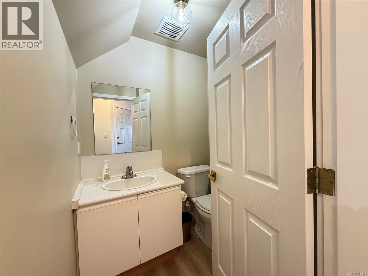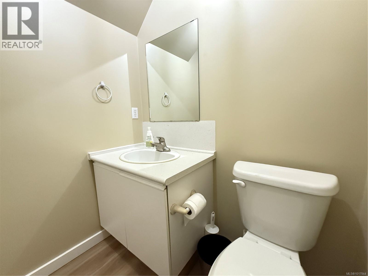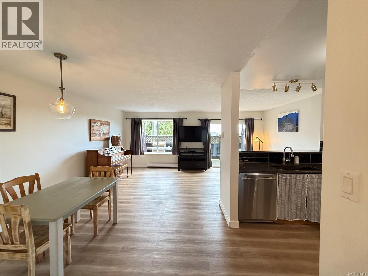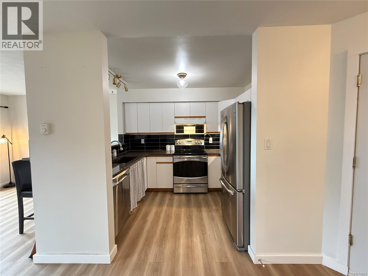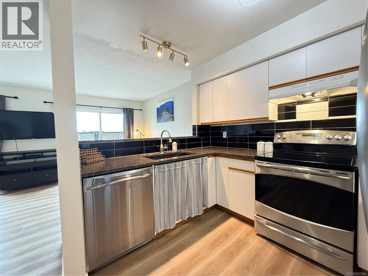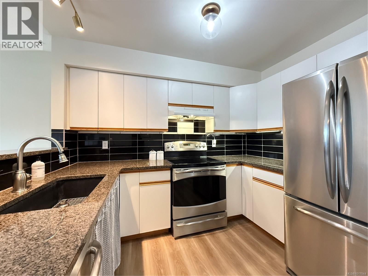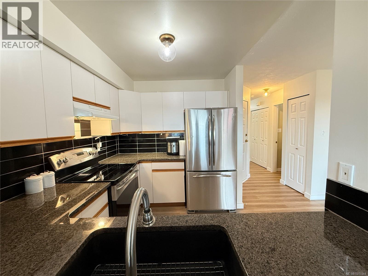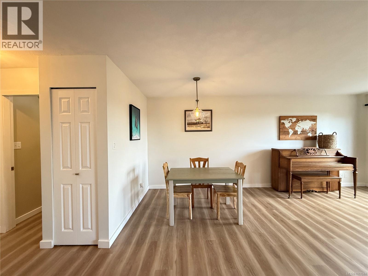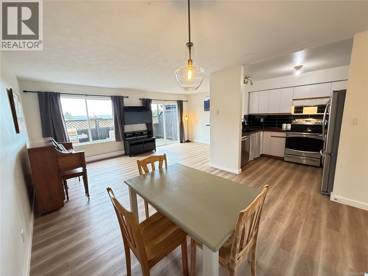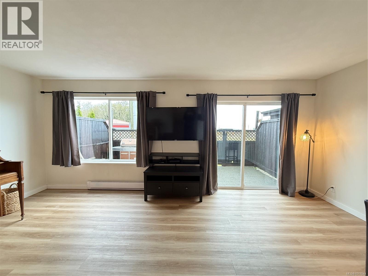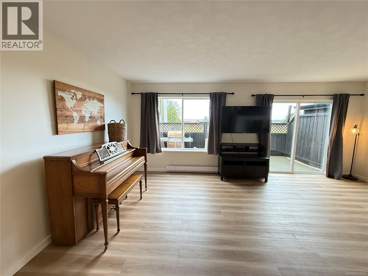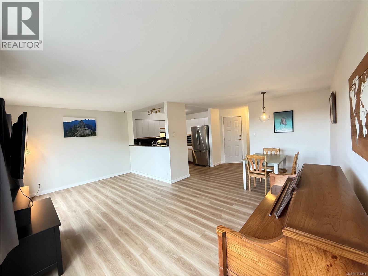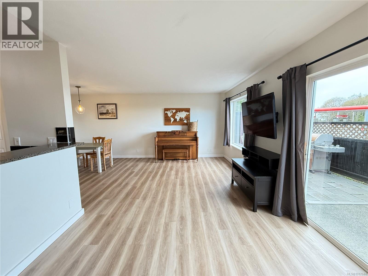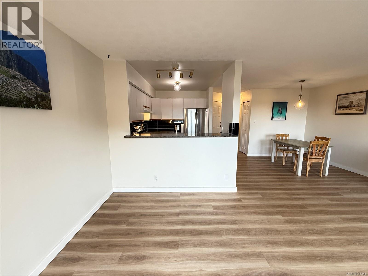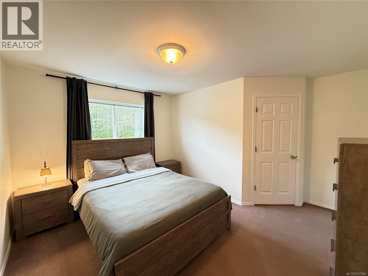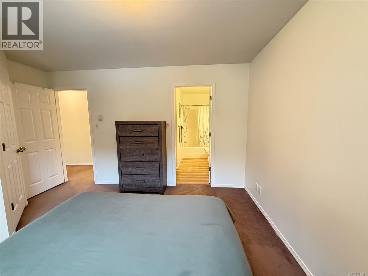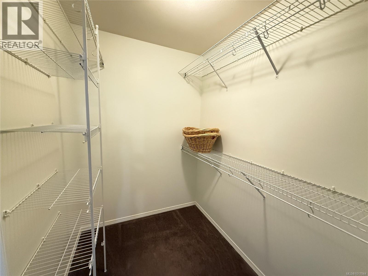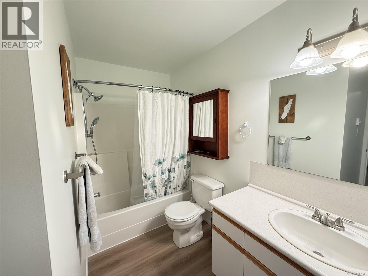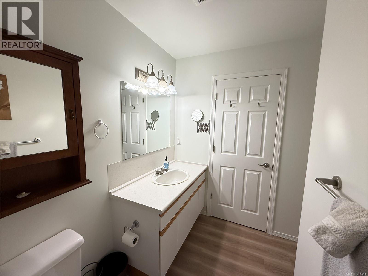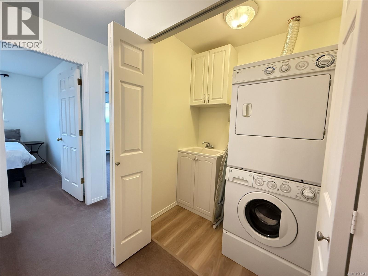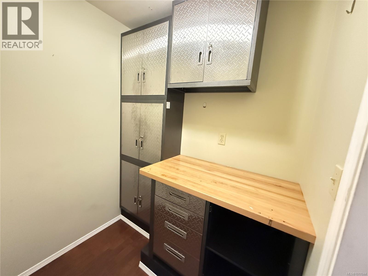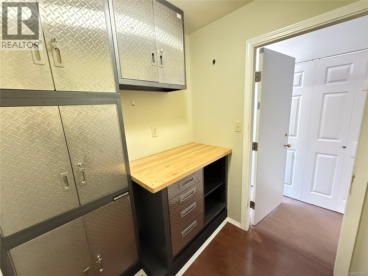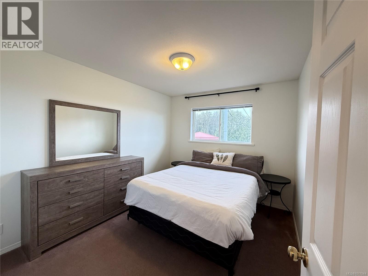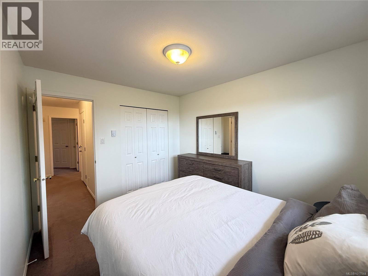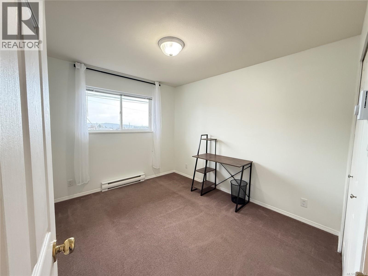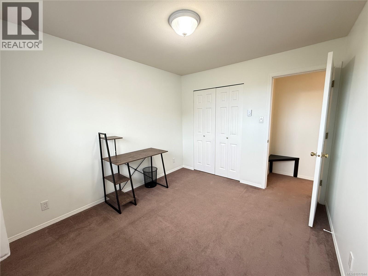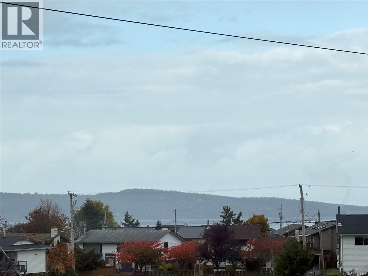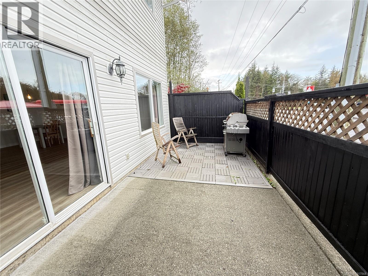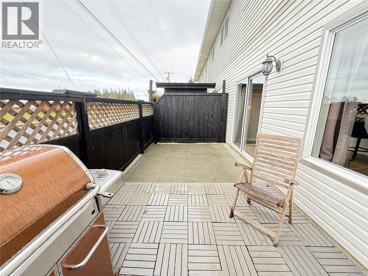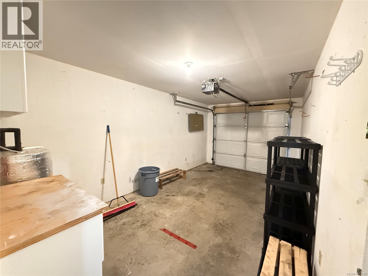23 2697 Mine Rd Port Mcneill, British Columbia V0N 2R0
$355,000Maintenance,
$200 Monthly
Maintenance,
$200 MonthlyThis bright corner-unit townhouse offers 3 bedrooms, 1.5 baths, and an open floor plan that makes the most of its natural light and mountain views. Enjoy a peak of the ocean from 2 of the bedrooms upstairs. Recent updates include new flooring throughout the main level, upstairs bathroom, and laundry area, along with a fresh paint job that gives the home a modern, move-in-ready feel. The kitchen has updated granite countertops as well as tiled backsplash and updated appliances. The fenced-in patio provides a private outdoor space for relaxing or entertaining, while the attached garage and extra storage room with built-in shelving add everyday convenience. With a low strata fee and excellent value, this home is ideal for first-time buyers or those looking to downsize. A rare opportunity to enjoy comfort and practicality all in one thoughtfully maintained property. (id:48643)
Property Details
| MLS® Number | 1017844 |
| Property Type | Single Family |
| Neigbourhood | Port McNeill |
| Community Features | Pets Allowed With Restrictions, Family Oriented |
| Features | Corner Site, Other |
| Parking Space Total | 2 |
| Plan | Vis4739 |
| Structure | Patio(s) |
| View Type | Mountain View, Ocean View |
Building
| Bathroom Total | 2 |
| Bedrooms Total | 3 |
| Constructed Date | 1996 |
| Cooling Type | None |
| Heating Fuel | Electric |
| Heating Type | Baseboard Heaters |
| Size Interior | 1,494 Ft2 |
| Total Finished Area | 1279 Sqft |
| Type | Row / Townhouse |
Land
| Access Type | Road Access |
| Acreage | No |
| Zoning Type | Residential |
Rooms
| Level | Type | Length | Width | Dimensions |
|---|---|---|---|---|
| Second Level | Bedroom | 11'3 x 9'5 | ||
| Second Level | Bedroom | 11'2 x 9'5 | ||
| Second Level | Storage | 5'5 x 6'4 | ||
| Second Level | Laundry Room | 5'4 x 4'5 | ||
| Second Level | Bathroom | 9'10 x 9'8 | ||
| Second Level | Primary Bedroom | 10 ft | Measurements not available x 10 ft | |
| Main Level | Patio | 20'4 x 9'5 | ||
| Main Level | Living Room | 19'3 x 10'5 | ||
| Main Level | Kitchen | 7'6 x 9'6 | ||
| Main Level | Dining Room | 6'8 x 8'8 | ||
| Main Level | Bathroom | 2-Piece | ||
| Main Level | Entrance | 9'3 x 2'10 |
https://www.realtor.ca/real-estate/29011220/23-2697-mine-rd-port-mcneill-port-mcneill
Contact Us
Contact us for more information

Lynne Wilson
Personal Real Estate Corporation
https//lynnewilson.ca/?fbclid=IwY2xjawE6-sdleHRuA2FlbQIxMAABHehHuO_dAWgCpc_3ut2
www.facebook.com/LynneWilson460Realty
www.instagram.com/lynnewilsonrealestate/
Po Box 2093 8640 Granville Street
Port Hardy, British Columbia V0N 2P0
(250) 591-4601
(250) 591-4602

