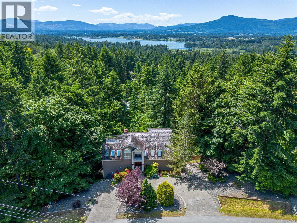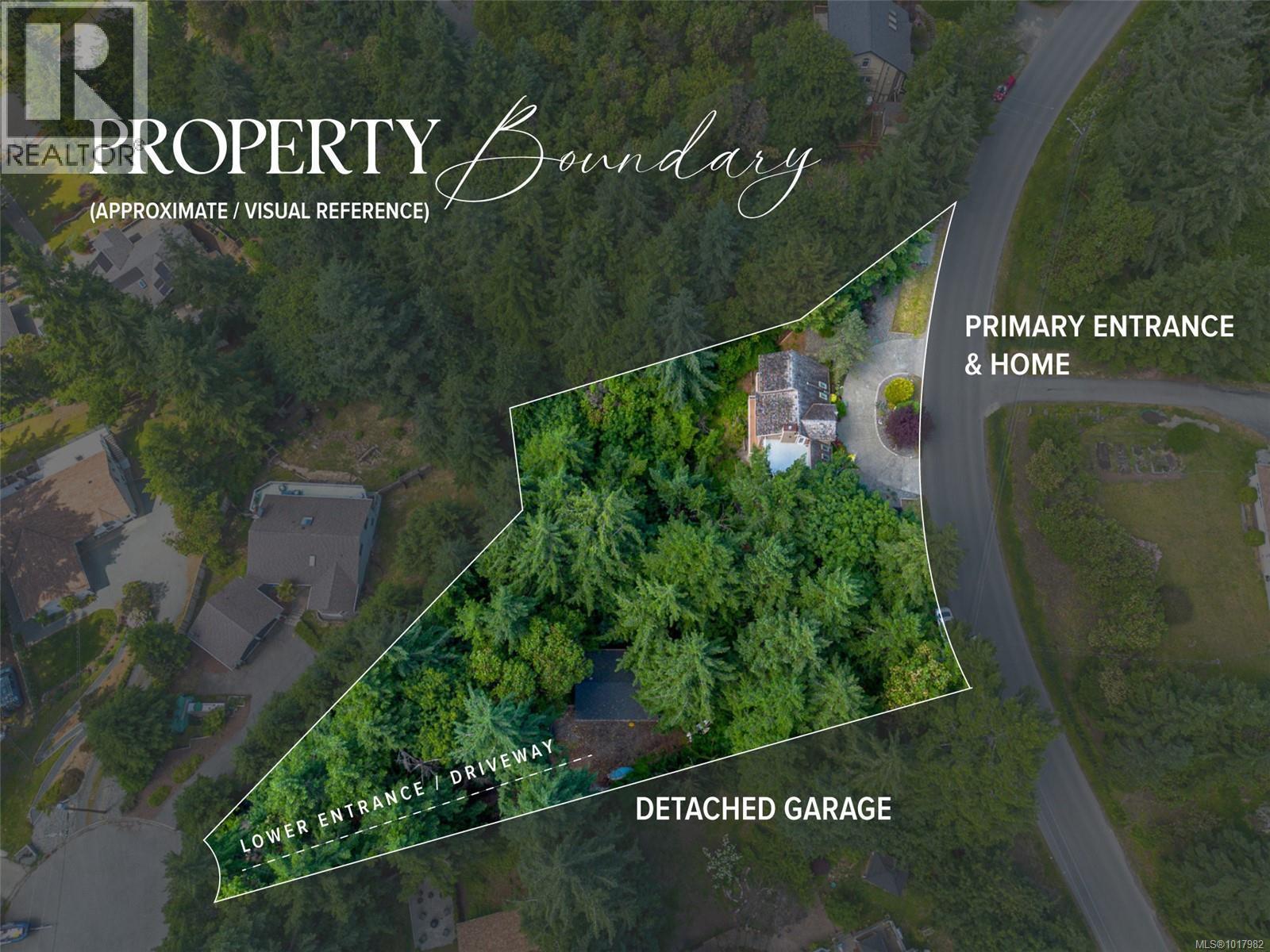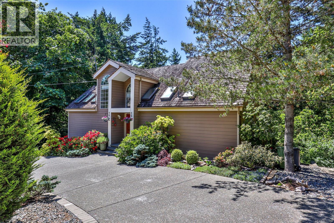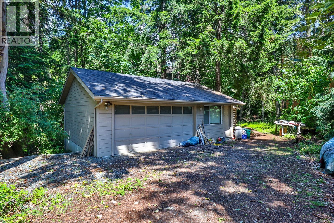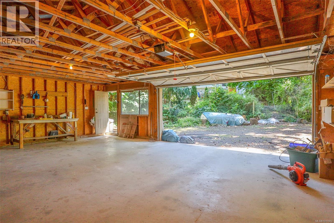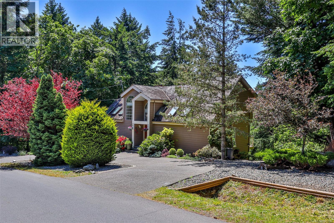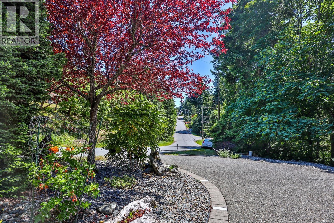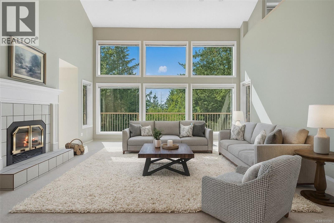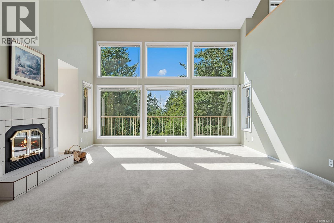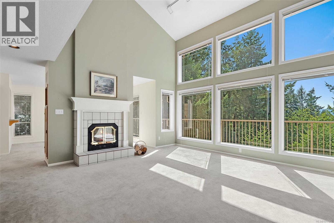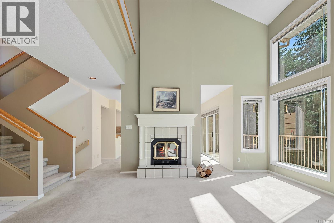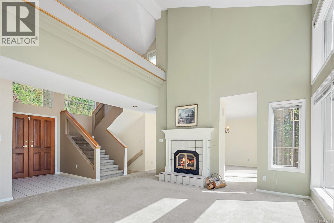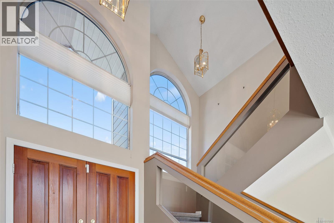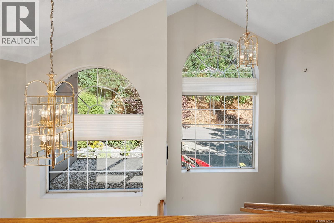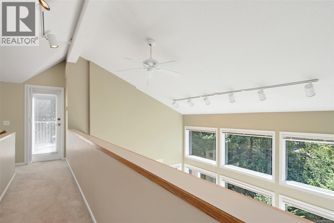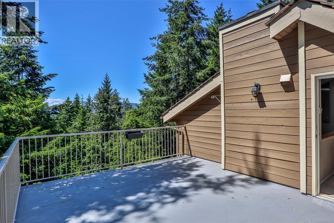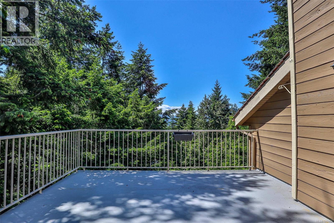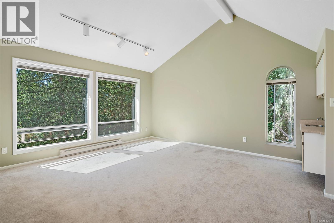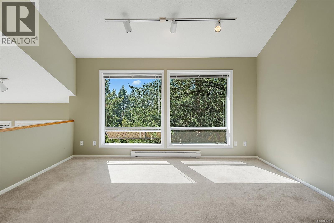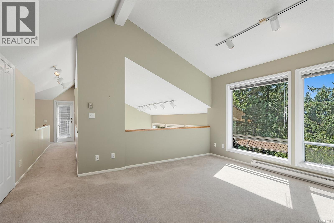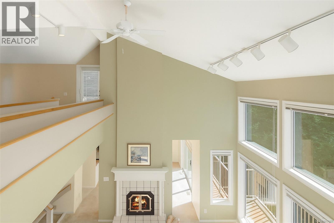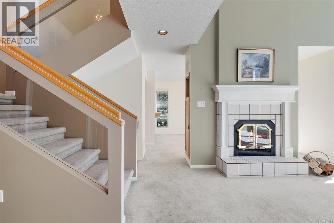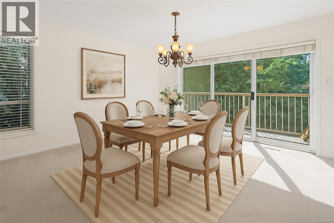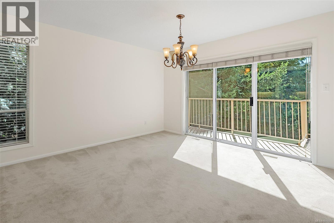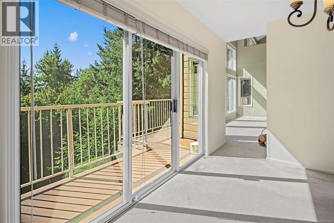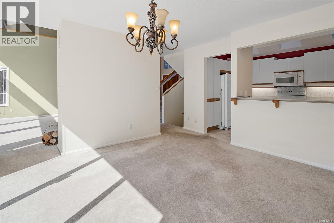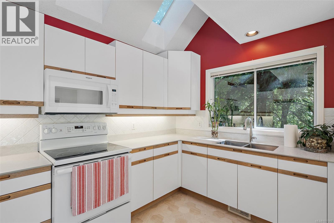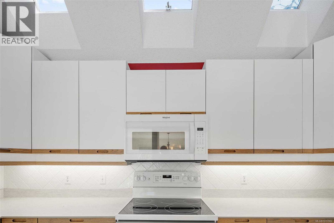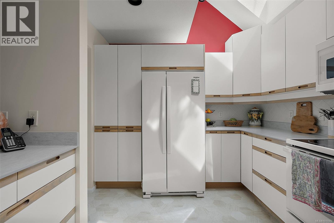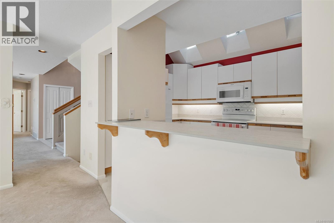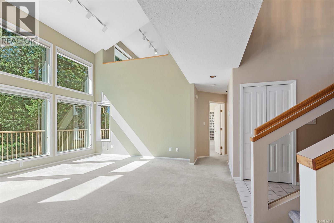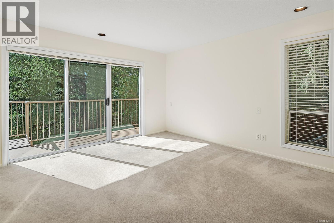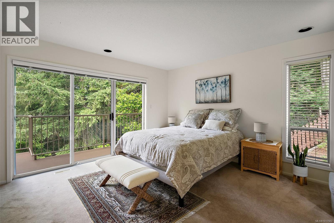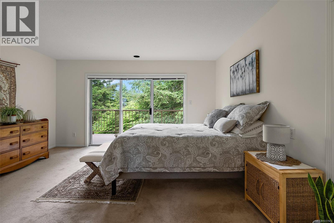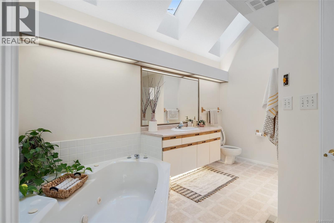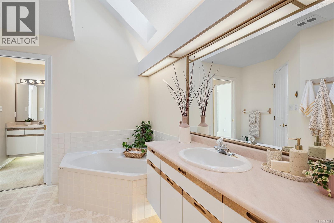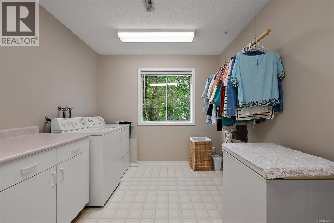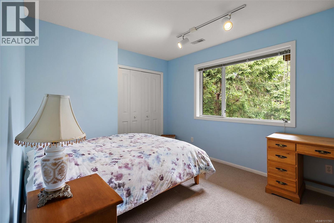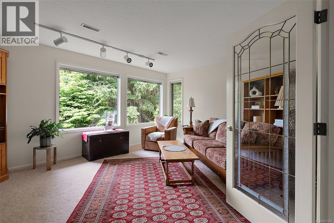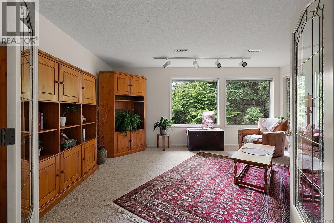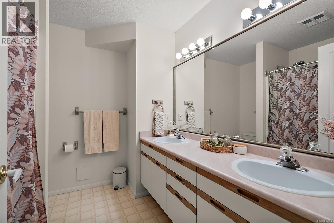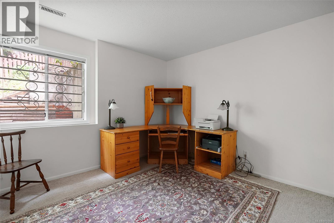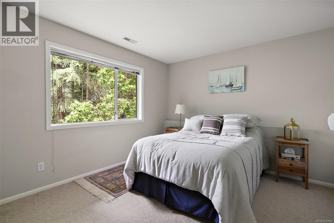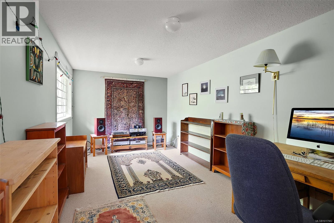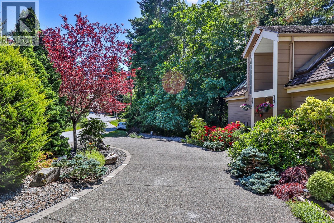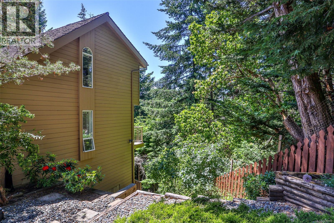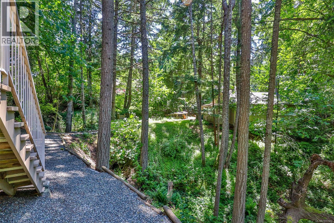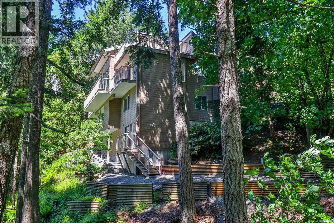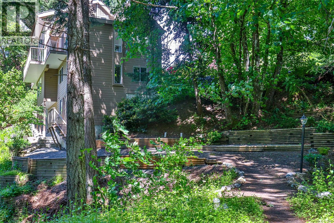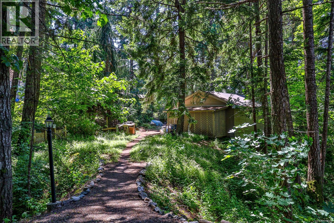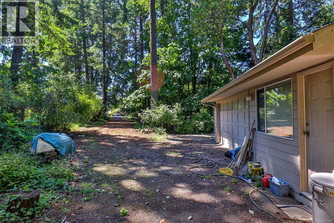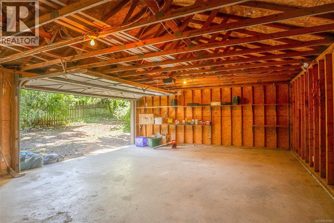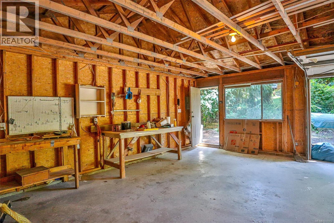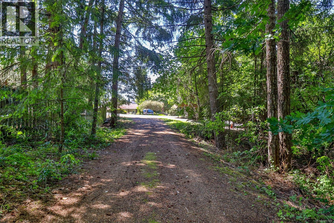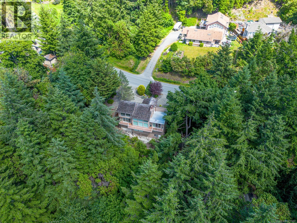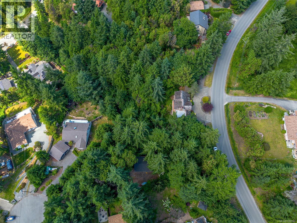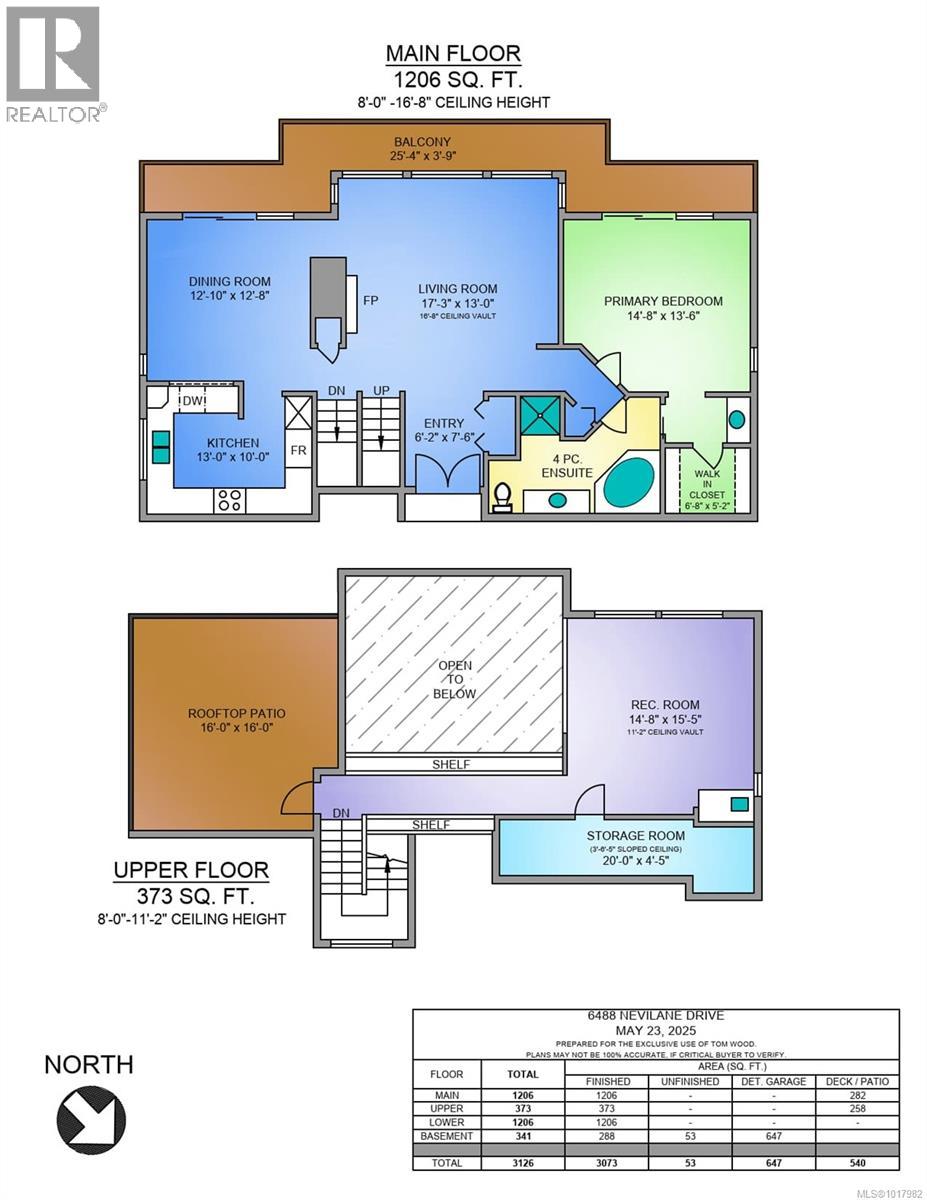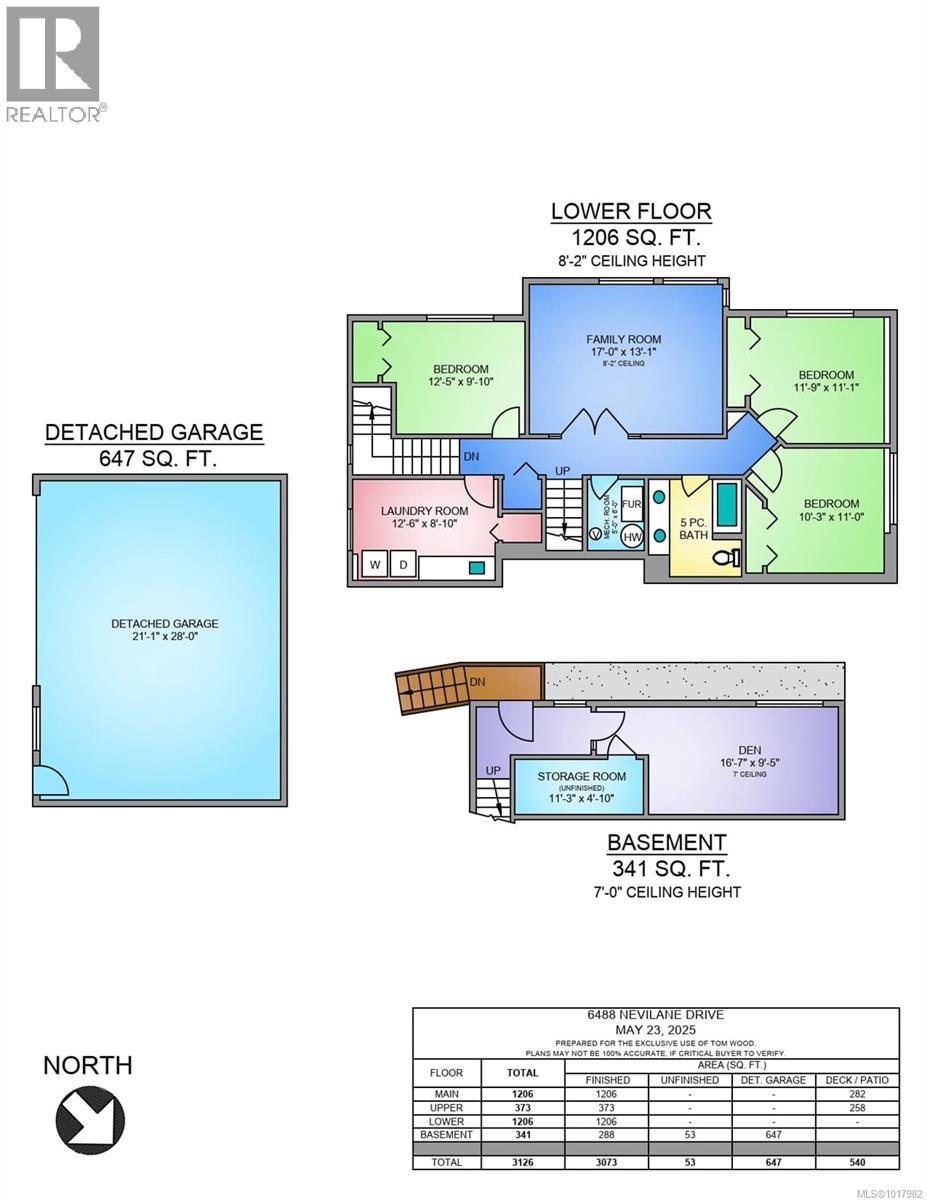6488 Nevilane Dr Duncan, British Columbia V9L 5S6
$995,000
OPEN HOUSE | OCT 25 & NOV 8 | 12 PM – 2 PM – Enjoy privacy and tranquility on this spacious 0.68 ac. property with rainforest views, a seasonal creek, a stunning 3,073 sq. ft. 4-bed, 2-bath custom home, and a detached 647 sq. ft. garage with additional boat/RV parking (accessible from a second driveway on Burnett Pl). Offering exceptional value and listed $130,000 under the 2025 assessment! Timeless architecture with exceptional curb appeal, highlighted by archway windows, a cedar shake roof (2013), and a drive-through entry with vibrant landscaping and blooming flowerbeds. Step into a bright foyer with an elegant open staircase, soaring 17’ vaulted ceilings, and floor-to-ceiling windows framing a backdrop of cedar, fir, maple, and arbutus trees. The three-level home offers a functional layout suitable for main level living with the primary and communal areas on the main floor. The lower level (excellent suite potential!) features three additional bedrooms plus a den, a dedicated laundry room with built-in cabinets and washing area, and another family room with glass French doors that can be closed off for privacy. Designed for entertaining, the main living area previously housed a grand piano, with an upper laneway and listening area for live events. Other highlights include a new fully-ducted heat pump (2023), a wrap-around balcony on the main and impressive rooftop patio to extend your living outdoors, a SMART central vacuum system, a newer garage roof (2021) low-maintenance landscaping, and direct access to biking and walking trails at the property’s edge. Exceptionally well maintained with only three owners in 34 years! Call your agent to book a private tour, or stop by one of our open houses to experience this impressive property in person! (id:48643)
Open House
This property has open houses!
12:00 pm
Ends at:2:00 pm
12:00 pm
Ends at:2:00 pm
Property Details
| MLS® Number | 1017982 |
| Property Type | Single Family |
| Neigbourhood | East Duncan |
| Features | Hillside, Park Setting, Private Setting, Wooded Area, Other, Marine Oriented |
| Parking Space Total | 8 |
| Plan | Vip48848 |
| Structure | Workshop |
| View Type | Lake View, Mountain View |
Building
| Bathroom Total | 2 |
| Bedrooms Total | 4 |
| Constructed Date | 1991 |
| Cooling Type | Fully Air Conditioned |
| Fireplace Present | Yes |
| Fireplace Total | 1 |
| Heating Fuel | Electric, Wood |
| Heating Type | Heat Pump |
| Size Interior | 3,073 Ft2 |
| Total Finished Area | 3073 Sqft |
| Type | House |
Land
| Access Type | Road Access |
| Acreage | No |
| Size Irregular | 0.68 |
| Size Total | 0.68 Ac |
| Size Total Text | 0.68 Ac |
| Zoning Description | R-1 |
| Zoning Type | Residential |
Rooms
| Level | Type | Length | Width | Dimensions |
|---|---|---|---|---|
| Second Level | Balcony | 16 ft | 16 ft | 16 ft x 16 ft |
| Second Level | Recreation Room | 14'8 x 15'5 | ||
| Lower Level | Family Room | 17'0 x 13'1 | ||
| Lower Level | Bedroom | 12'5 x 9'10 | ||
| Lower Level | Bedroom | 11'9 x 11'1 | ||
| Lower Level | Bedroom | 11 ft | Measurements not available x 11 ft | |
| Lower Level | Laundry Room | 12'6 x 8'10 | ||
| Lower Level | Bathroom | 5-Piece | ||
| Main Level | Balcony | 25'4 x 3'9 | ||
| Main Level | Ensuite | 4-Piece | ||
| Main Level | Primary Bedroom | 14'8 x 13'6 | ||
| Main Level | Kitchen | 13'0 x 10'0 | ||
| Main Level | Dining Room | 12'10 x 12'8 | ||
| Main Level | Living Room | 17'3 x 13'0 | ||
| Main Level | Entrance | 6'2 x 7'6 | ||
| Other | Den | 16'7 x 9'5 |
https://www.realtor.ca/real-estate/29017185/6488-nevilane-dr-duncan-east-duncan
Contact Us
Contact us for more information

Tom Wood
Personal Real Estate Corporation
www.twre.ca/
117 - 662 Goldstream Ave.
Victoria, British Columbia V9B 0N8
(250) 383-1500
(250) 383-1533

