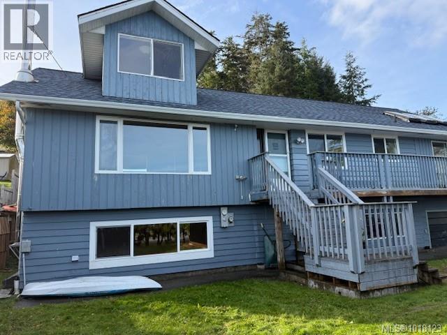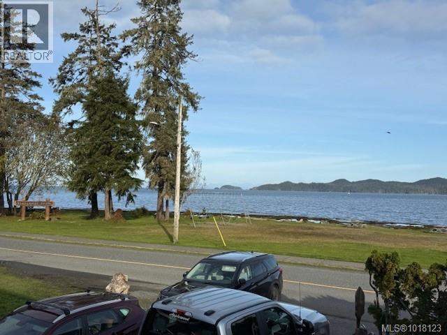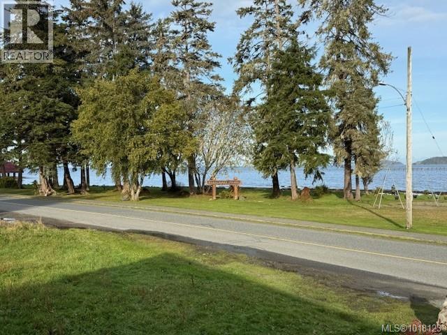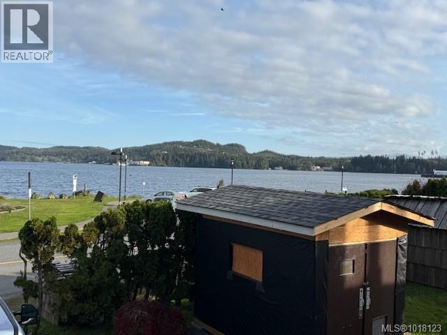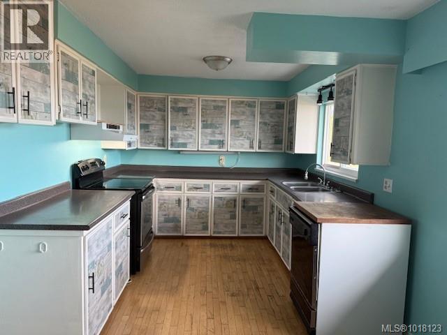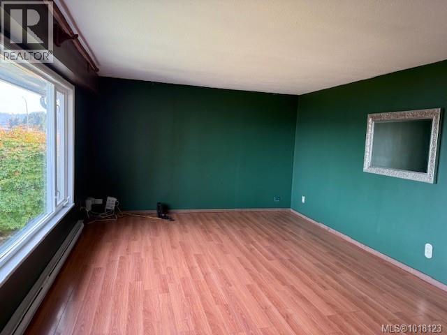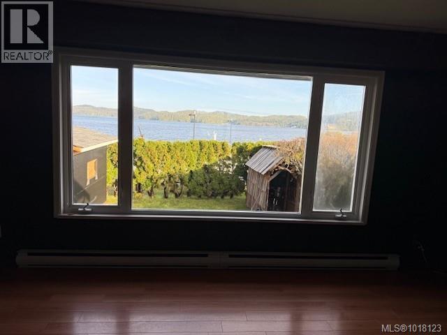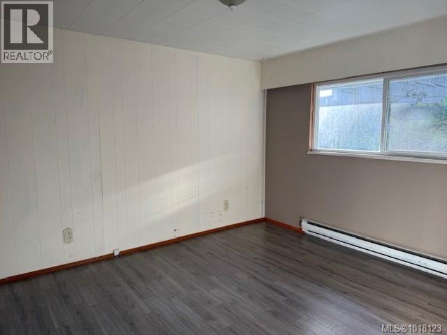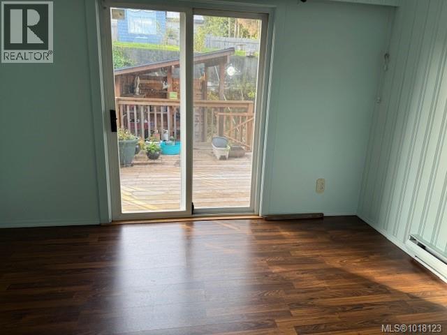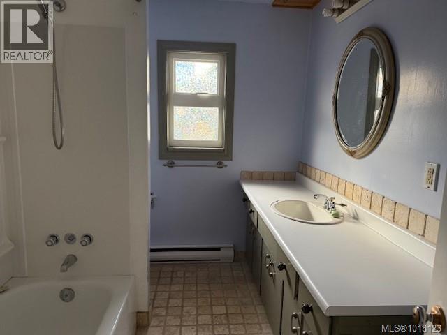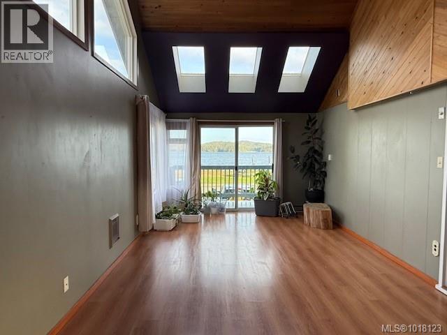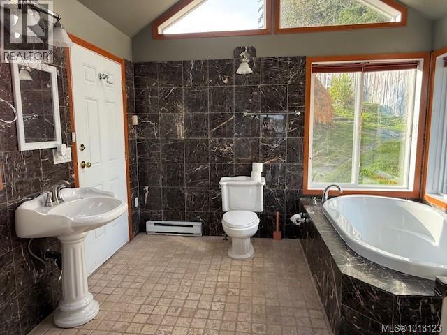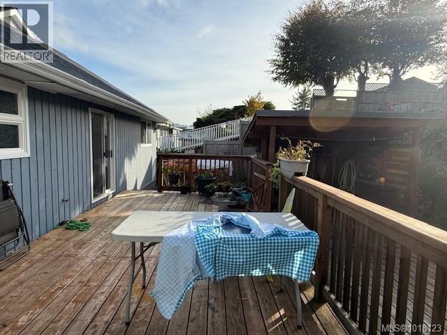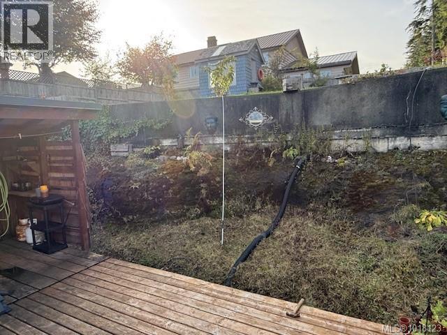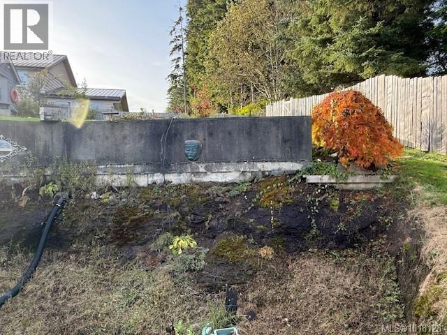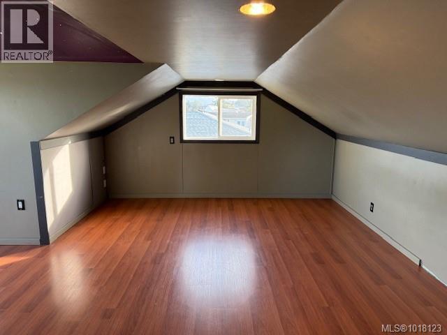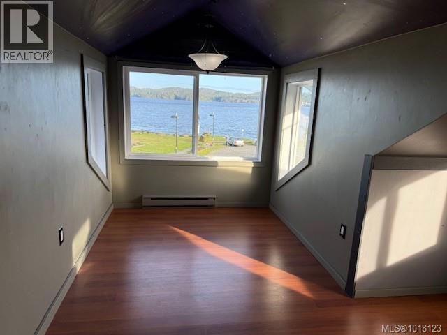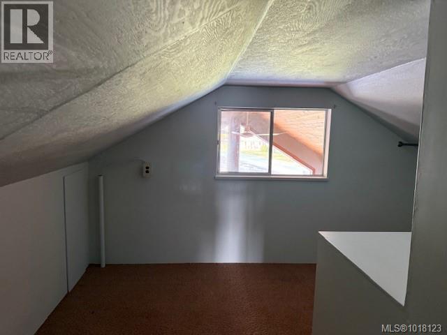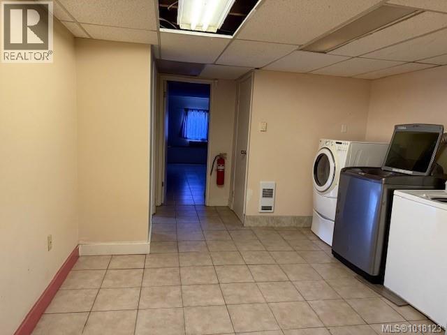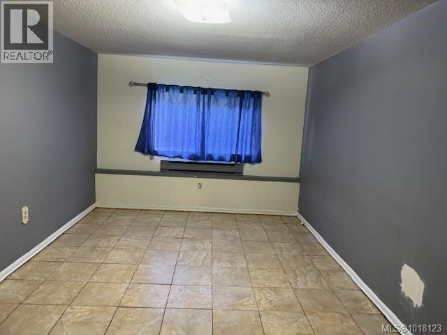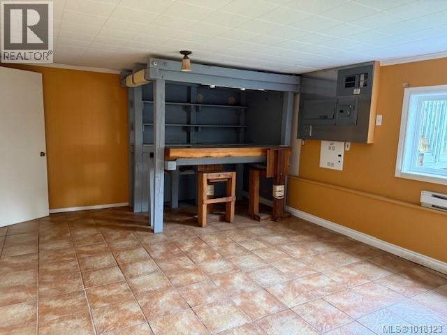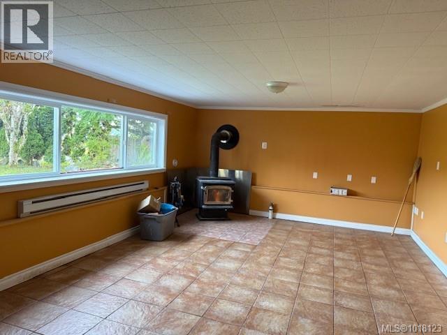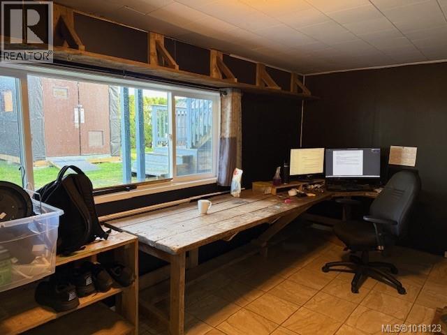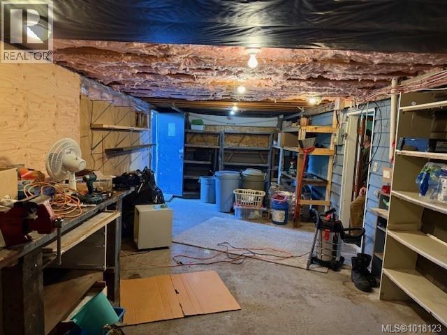7550 Market St Port Hardy, British Columbia V0N 2P0
$738,000
Experience breathtaking ocean views from this spacious 3-level, 6 bedroom, 3 bathroom home located right across the street from the water. The primary bedroom is incredible, featuring a luxurious 5 piece ensuite and access to a private deck overlooking the bay. The dining room or den opens to a multi level private deck, perfect for entertaining or relaxing outdoors. The third area of the home (the loft) includes two bedrooms and a den/storage area all enjoying incredible views. There is ample storage throughout. The cozy family room on the lower level includes a wood stove (currently getting recertified) and a ''tiki bar''. The back yard is tiered with a garden area at the top, offering both privacy and beauty. Roof replaced in 2025. Vinyl windows throughout. Excellent potential for a B&B or multi generational living. This property offers both versatility and charm Launch your kayak from across the street, watch whales in the bay Stunning views from every level. (id:48643)
Property Details
| MLS® Number | 1018123 |
| Property Type | Single Family |
| Neigbourhood | Port Hardy |
| Features | Marine Oriented |
| Parking Space Total | 2 |
| Structure | Greenhouse |
| View Type | Mountain View, Ocean View |
Building
| Bathroom Total | 3 |
| Bedrooms Total | 5 |
| Constructed Date | 1964 |
| Cooling Type | None |
| Fireplace Present | Yes |
| Fireplace Total | 1 |
| Heating Fuel | Electric |
| Heating Type | Baseboard Heaters |
| Size Interior | 4,299 Ft2 |
| Total Finished Area | 4299 Sqft |
| Type | House |
Land
| Acreage | No |
| Size Irregular | 9365 |
| Size Total | 9365 Sqft |
| Size Total Text | 9365 Sqft |
| Zoning Type | Residential/commercial |
Rooms
| Level | Type | Length | Width | Dimensions |
|---|---|---|---|---|
| Second Level | Storage | 10'0 x 10'0 | ||
| Second Level | Den | 7'0 x 7'9 | ||
| Second Level | Bedroom | 18'8 x 13'4 | ||
| Lower Level | Bathroom | 4-Piece | ||
| Lower Level | Laundry Room | 16'6 x 12'0 | ||
| Lower Level | Family Room | 13'5 x 24'4 | ||
| Lower Level | Bedroom | 10'0 x 16'0 | ||
| Lower Level | Bedroom | 8'9 x 16'6 | ||
| Main Level | Primary Bedroom | 12'6 x 25'0 | ||
| Main Level | Living Room | 19'6 x 13'0 | ||
| Main Level | Kitchen | 17'0 x 10'0 | ||
| Main Level | Ensuite | 5-Piece | ||
| Main Level | Dining Room | 9'6 x 11'7 | ||
| Main Level | Den | 8'7 x 8'3 | ||
| Main Level | Bedroom | 11'2 x 13'0 | ||
| Main Level | Bathroom | 4-Piece |
https://www.realtor.ca/real-estate/29021538/7550-market-st-port-hardy-port-hardy
Contact Us
Contact us for more information
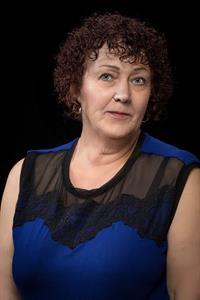
Merrilee Tognela
www.merrileetognela.com/
www.facebook.com/merrileetognelarealtor/
www.linkedin.com/in/merrilee-tognela-7b089a20/
Po Box 2093 8640 Granville Street
Port Hardy, British Columbia V0N 2P0
(250) 591-4601
(250) 591-4602

