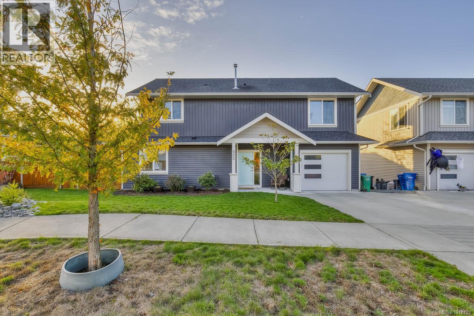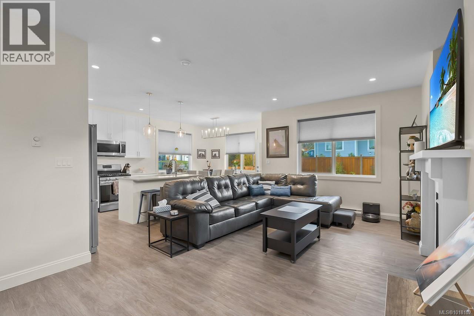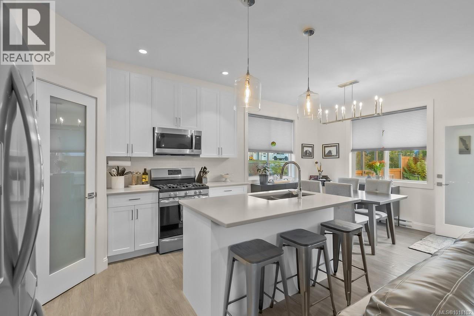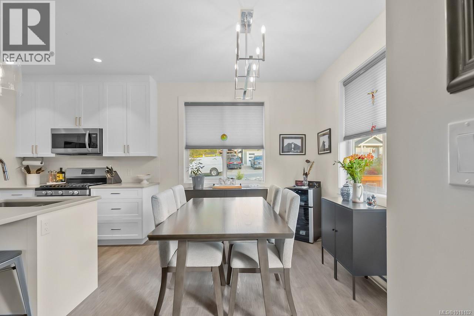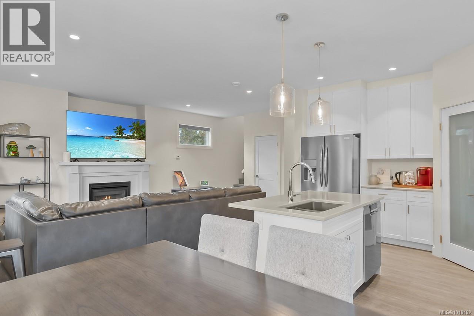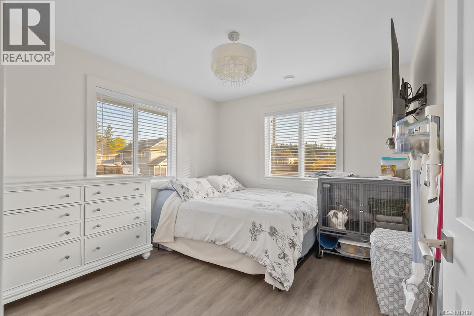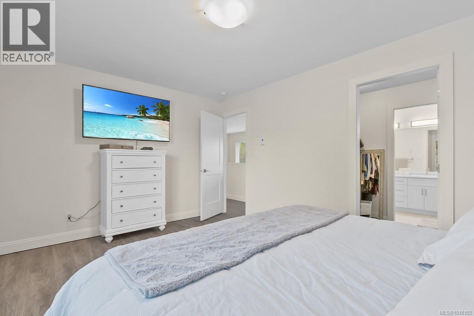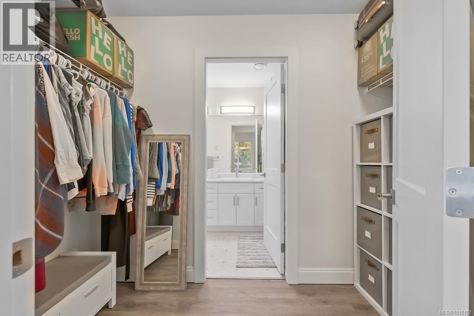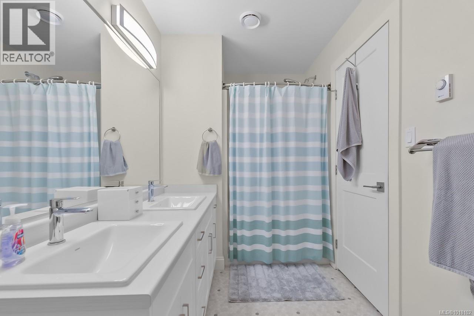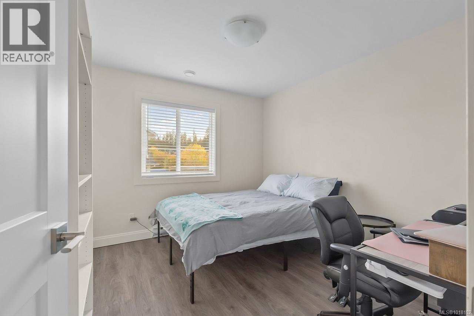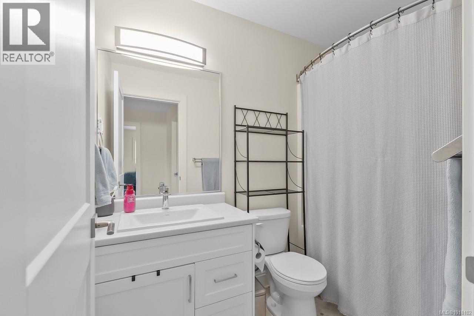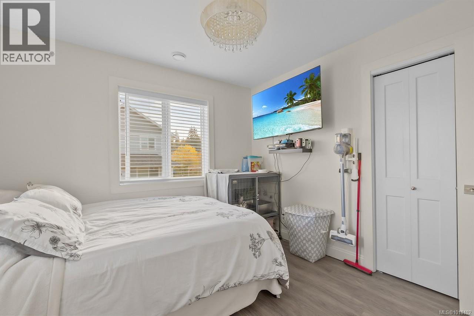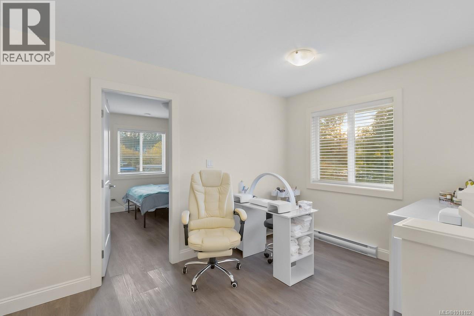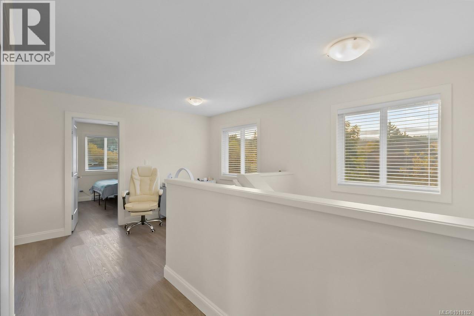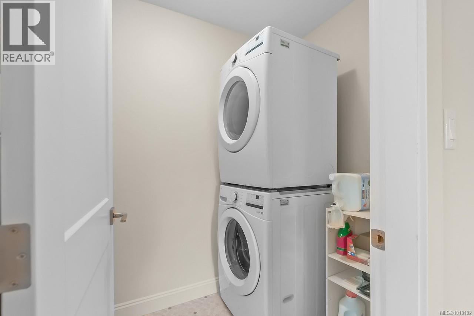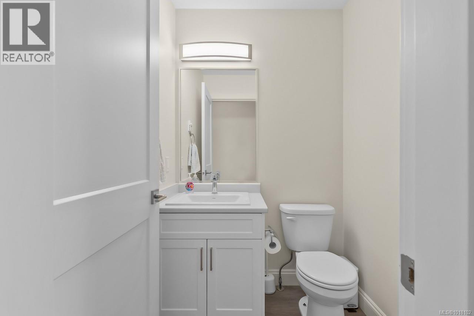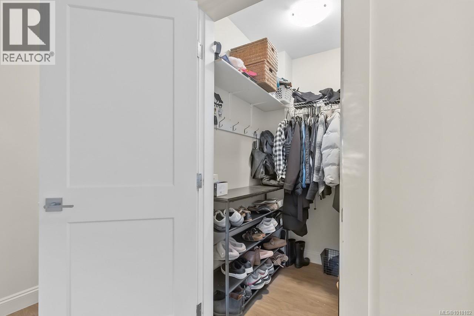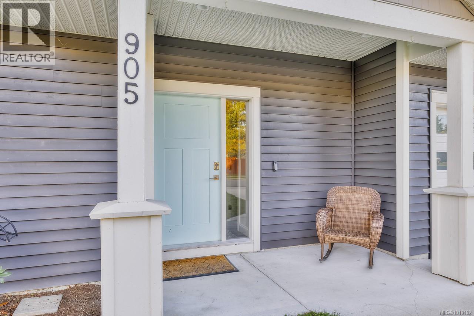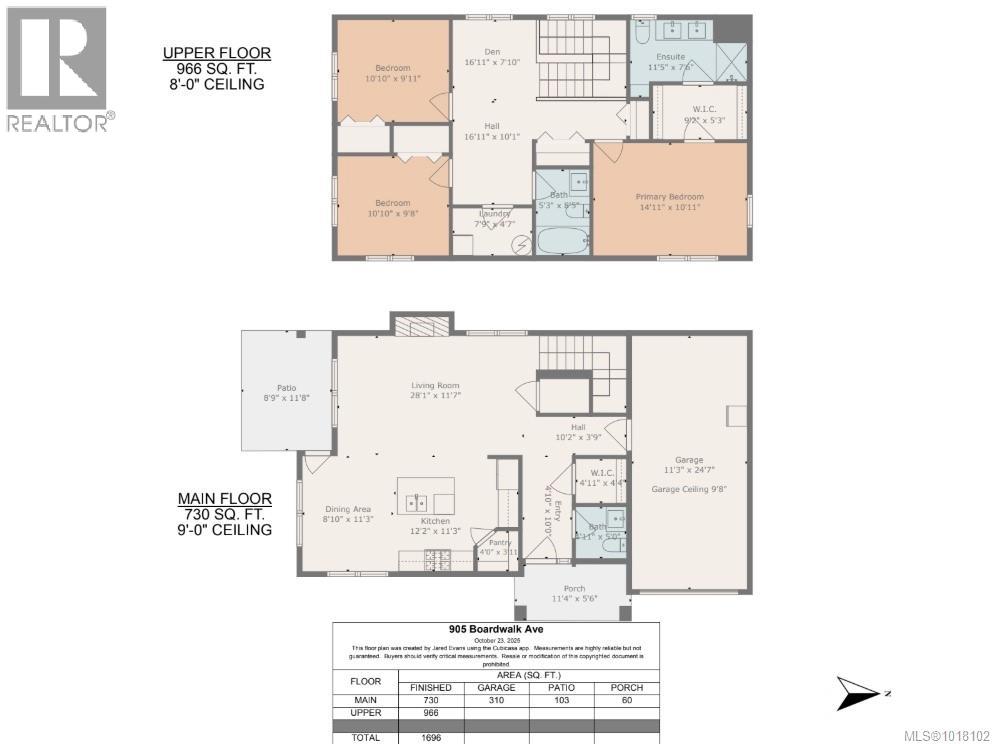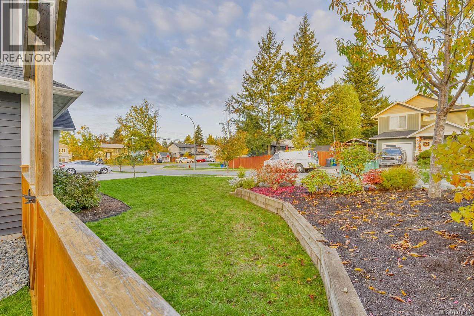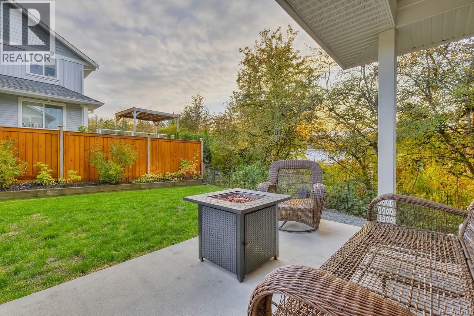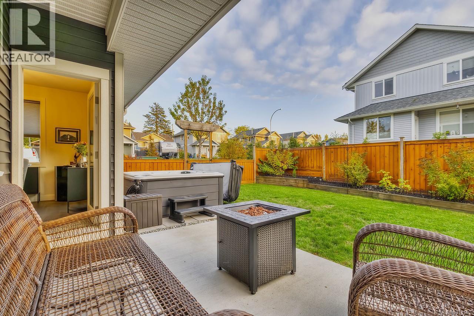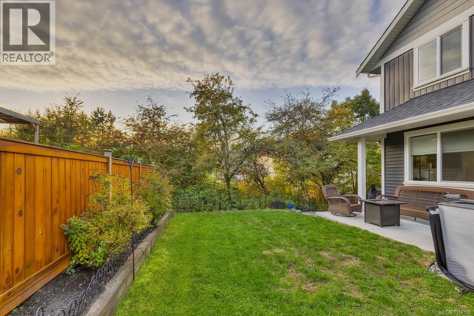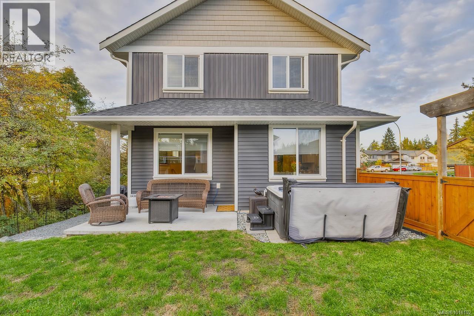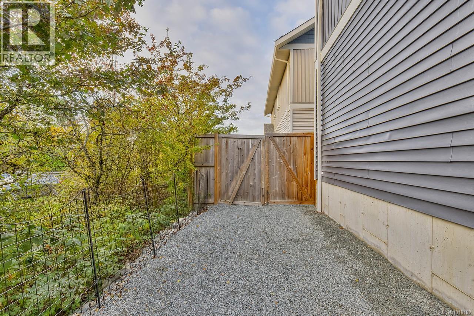905 Boardwalk Ave Nanaimo, British Columbia V9R 1B3
$729,000
905 Boardwalk Avenue is a must see home! Located in a quiet neighbourhood and close to south end amenities, this 3 bedroom, 3 bathroom 1718 sq ft home is well positioned to suit anyone looking for two-storey living. The bright interior of the main floor maximizes the open living space. The kitchen boasts quartz countertops and full height cabinets. There's lots of storage opportunities here too with a pantry, walk-in closet and extra storage. Upstairs, the 3 bedrooms, 2 baths and den provide lots of options for tailored living. The garage is a fabulous feature and the outdoor space is just waiting to enjoyed with a patio, hottub, and fully fenced landscaped yard. This property is also right beside the entrance to Nanaimo's new Five Acres Farm Community Park. (id:48643)
Property Details
| MLS® Number | 1018102 |
| Property Type | Single Family |
| Neigbourhood | South Nanaimo |
| Community Features | Pets Allowed, Family Oriented |
| Features | Other |
| Parking Space Total | 2 |
| Plan | Eps6499 |
Building
| Bathroom Total | 3 |
| Bedrooms Total | 3 |
| Constructed Date | 2019 |
| Cooling Type | None |
| Fireplace Present | Yes |
| Fireplace Total | 1 |
| Heating Fuel | Electric |
| Heating Type | Baseboard Heaters |
| Size Interior | 1,696 Ft2 |
| Total Finished Area | 1696 Sqft |
| Type | House |
Land
| Acreage | No |
| Size Irregular | 5299 |
| Size Total | 5299 Sqft |
| Size Total Text | 5299 Sqft |
| Zoning Description | R5 |
| Zoning Type | Residential |
Rooms
| Level | Type | Length | Width | Dimensions |
|---|---|---|---|---|
| Second Level | Laundry Room | 7'9 x 4'7 | ||
| Second Level | Ensuite | 4-Piece | ||
| Second Level | Primary Bedroom | 14'11 x 10'11 | ||
| Second Level | Den | 16'11 x 7'10 | ||
| Second Level | Bedroom | 10'10 x 9'8 | ||
| Second Level | Bathroom | 4-Piece | ||
| Second Level | Bedroom | 10'10 x 9'11 | ||
| Main Level | Pantry | 4'0 x 3'11 | ||
| Main Level | Dining Room | 8'10 x 11'3 | ||
| Main Level | Kitchen | 12'2 x 11'3 | ||
| Main Level | Living Room | 28'1 x 11'7 | ||
| Main Level | Bathroom | 2-Piece |
https://www.realtor.ca/real-estate/29026587/905-boardwalk-ave-nanaimo-south-nanaimo
Contact Us
Contact us for more information

Dan Morris
Personal Real Estate Corporation
www.danmorris.ca/
facebook.com/danmorris.ca
www.linkedin.com/in/realestatenanaimo
twitter.com/danmorris_ca
4200 Island Highway North
Nanaimo, British Columbia V9T 1W6
(250) 758-7653
(250) 758-8477
royallepagenanaimo.ca/

