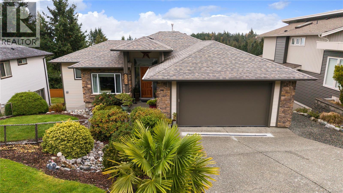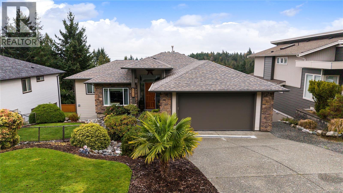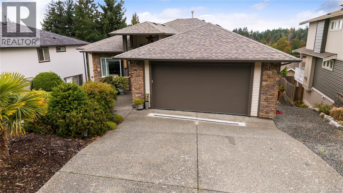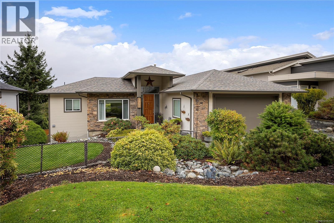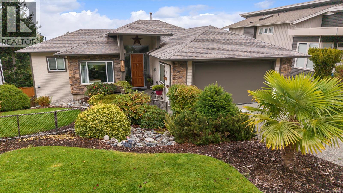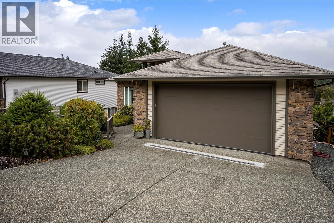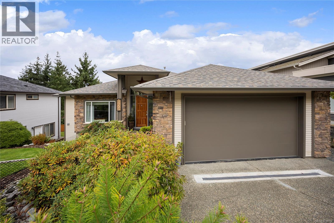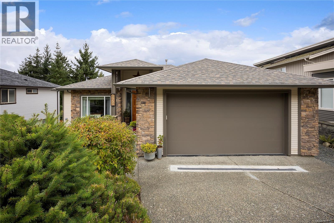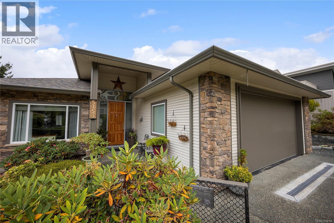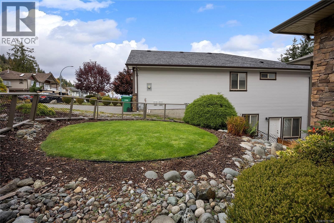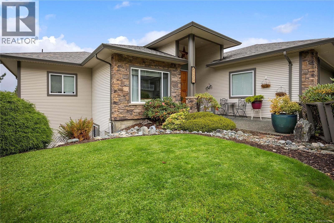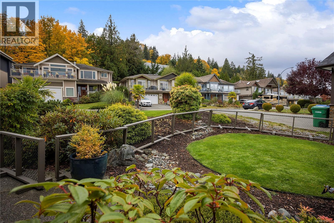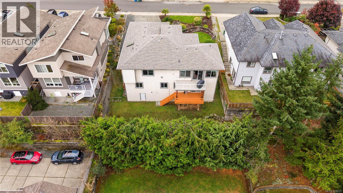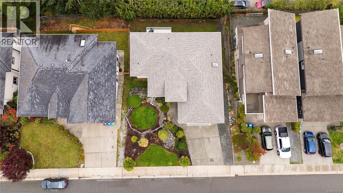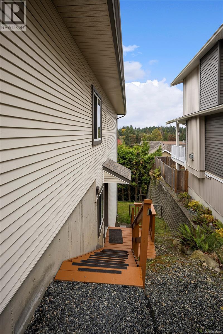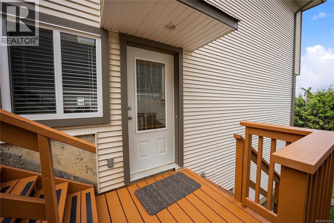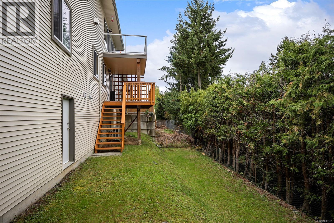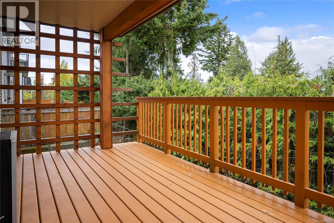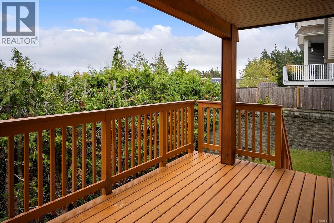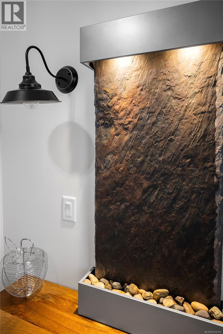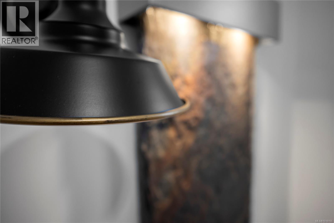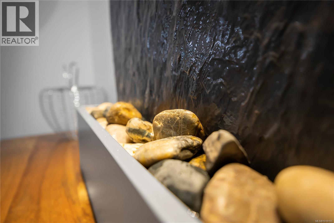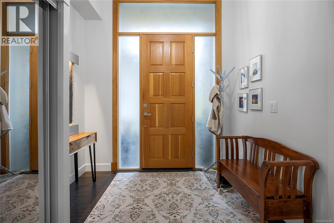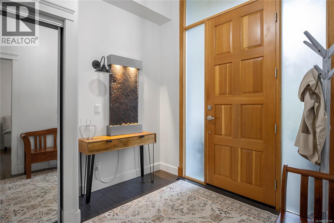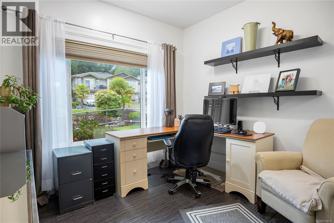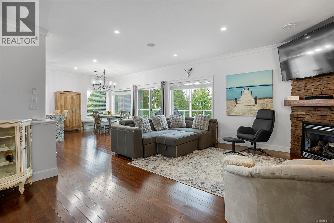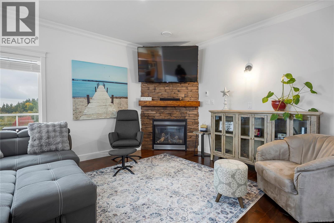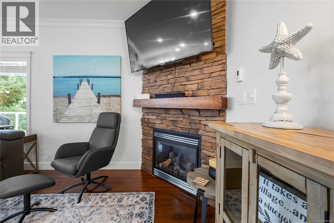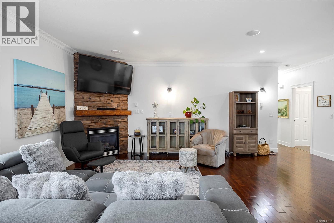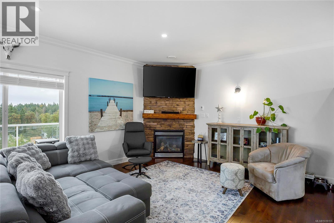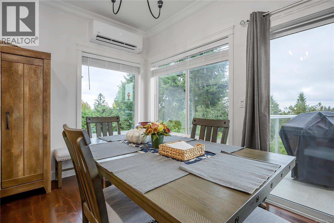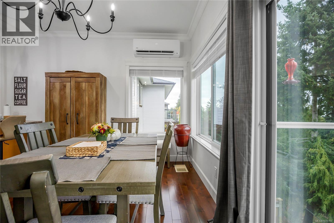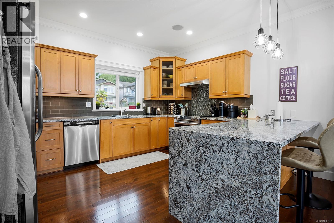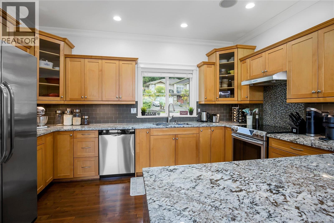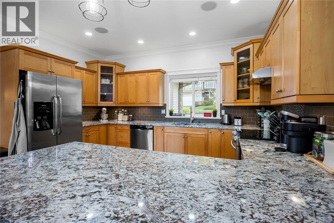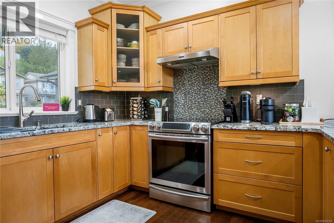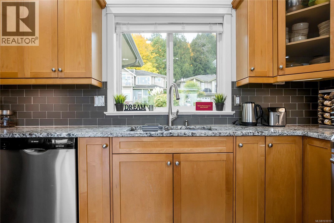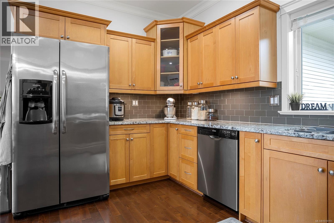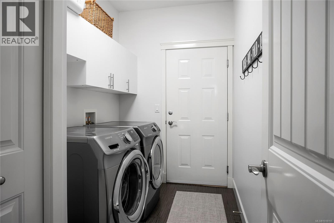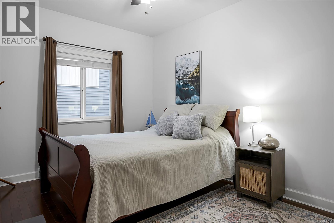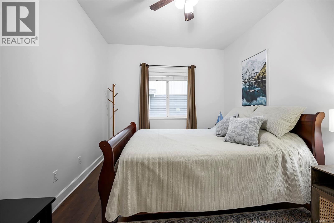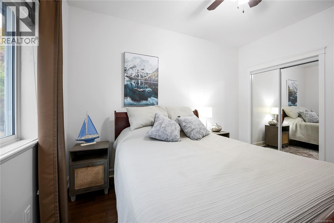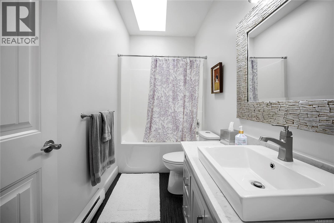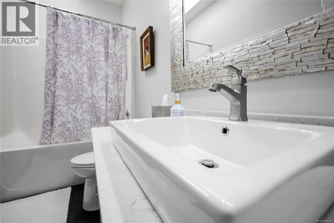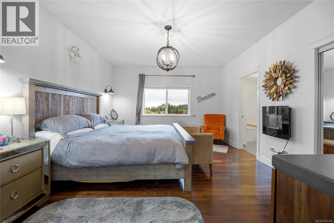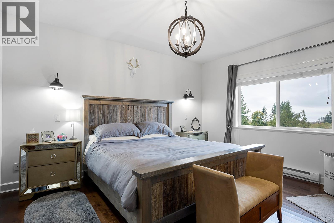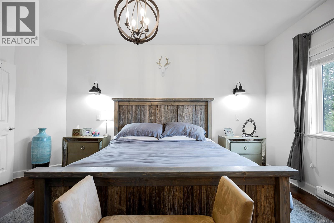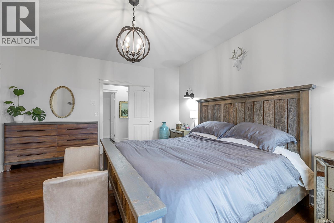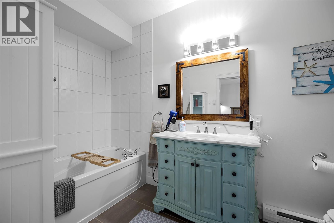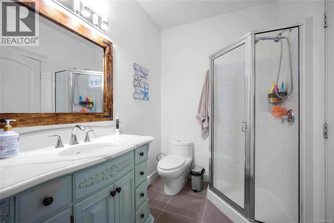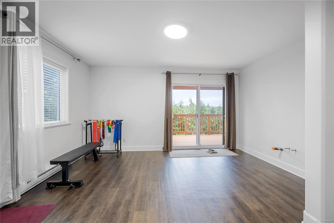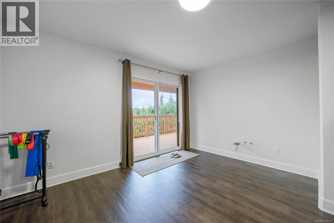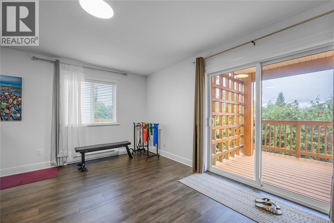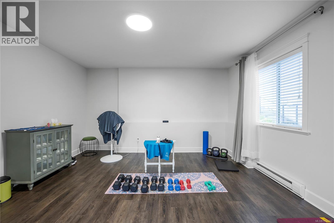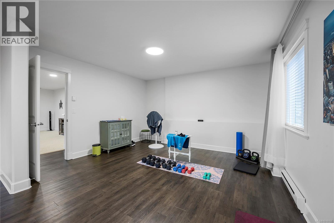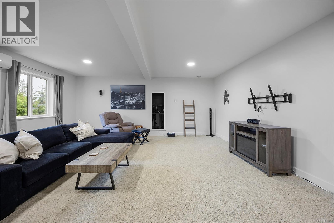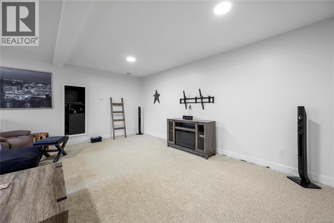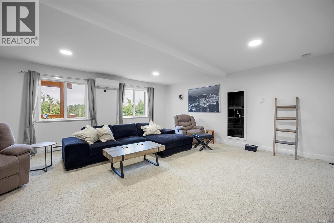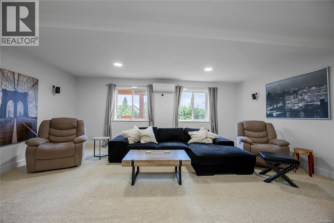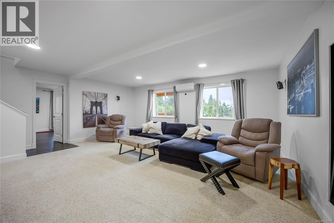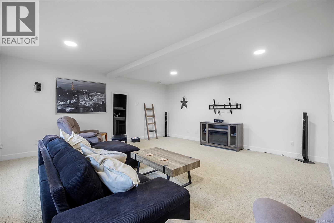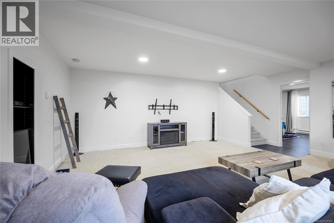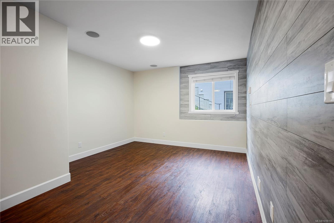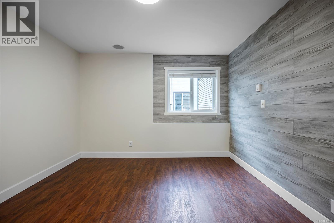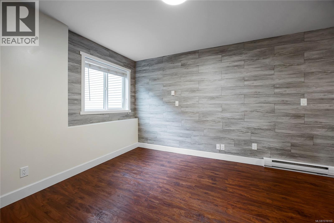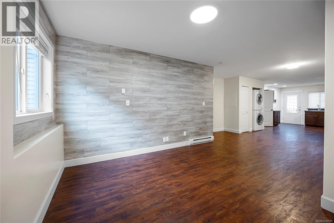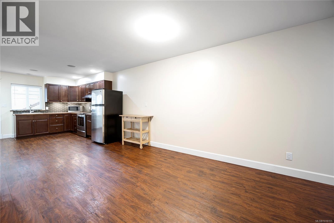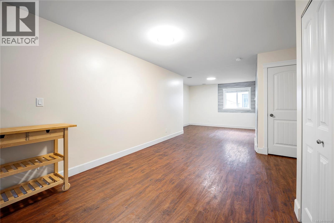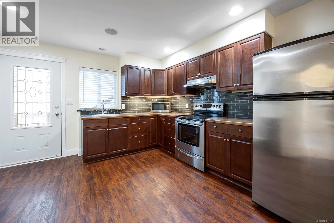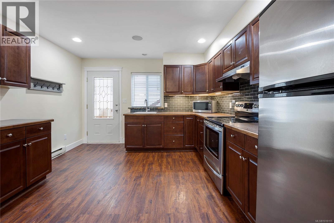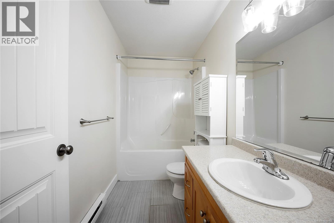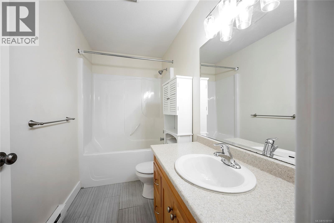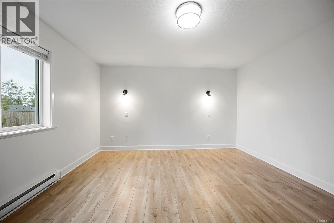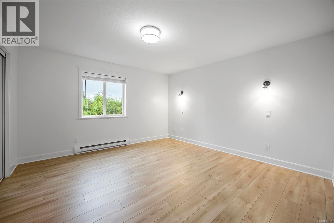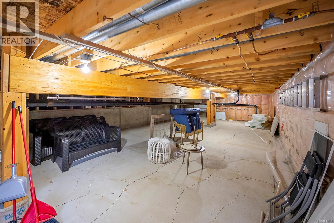5153 Dunn Pl Nanaimo, British Columbia V9T 6S9
$1,000,000
Exquisite Coastal Home! Experience refined West Coast living in this stunning Nanaimo residence, ideally located within walking distance to top-rated schools, city parks, and the world-famous Neck Point and Piper’s Lagoon. Enjoy morning coffee on the welcoming front patio or entertain on two expansive rear decks with ocean views. Inside, a grand foyer with a tranquil water feature opens to an elegant, open-concept living area with a gas fireplace. The designer kitchen and spacious dining area are perfect for gatherings. The luxurious primary suite features a private fireplace, walk-in closet, and spa-inspired ensuite, complemented by two additional bedrooms and a full bath. Downstairs offers a large family room and adjoining media room, while the low maintenance backyard provides access to standing room heated storage on the third level. A fully self-contained one-bedroom suite adds flexibility for guests or income potential. Timeless design, modern luxury, define this remarkable home. (id:48643)
Property Details
| MLS® Number | 1018155 |
| Property Type | Single Family |
| Neigbourhood | North Nanaimo |
| Parking Space Total | 2 |
| Plan | Vip80182 |
Building
| Bathroom Total | 3 |
| Bedrooms Total | 4 |
| Constructed Date | 2007 |
| Cooling Type | Air Conditioned, Fully Air Conditioned, Wall Unit |
| Fireplace Present | Yes |
| Fireplace Total | 1 |
| Heating Fuel | Electric |
| Heating Type | Baseboard Heaters, Heat Pump |
| Size Interior | 4,272 Ft2 |
| Total Finished Area | 3221 Sqft |
| Type | House |
Land
| Acreage | No |
| Size Irregular | 7800 |
| Size Total | 7800 Sqft |
| Size Total Text | 7800 Sqft |
| Zoning Description | Rs 1 |
| Zoning Type | Residential |
Rooms
| Level | Type | Length | Width | Dimensions |
|---|---|---|---|---|
| Second Level | Recreation Room | 14'5 x 22'1 | ||
| Second Level | Family Room | 20'8 x 18'10 | ||
| Second Level | Bedroom | 13'1 x 13'5 | ||
| Second Level | Bathroom | 9'8 x 5'1 | ||
| Second Level | Kitchen | 14'8 x 11'11 | ||
| Main Level | Laundry Room | 6'0 x 9'7 | ||
| Main Level | Bedroom | 14'8 x 9'7 | ||
| Main Level | Bathroom | 10'4 x 5'3 | ||
| Main Level | Ensuite | 5'10 x 11'11 | ||
| Main Level | Primary Bedroom | 13'6 x 16'6 | ||
| Main Level | Kitchen | 14'1 x 11'10 | ||
| Main Level | Dining Room | 14'1 x 10'3 | ||
| Main Level | Living Room | 16'5 x 22'2 | ||
| Main Level | Bedroom | 10'1 x 11'11 | ||
| Main Level | Entrance | 9'0 x 9'11 | ||
| Additional Accommodation | Living Room | 13'1 x 11'11 | ||
| Additional Accommodation | Dining Room | 13'7 x 11'11 |
https://www.realtor.ca/real-estate/29026586/5153-dunn-pl-nanaimo-north-nanaimo
Contact Us
Contact us for more information
Shane Ballance
104-909 Island Hwy
Campbell River, British Columbia V9W 2C2
(888) 828-8447
(888) 828-8447
(855) 624-6900

