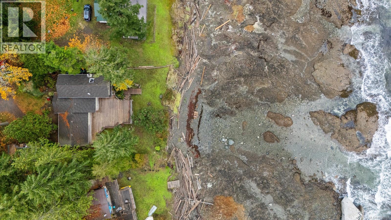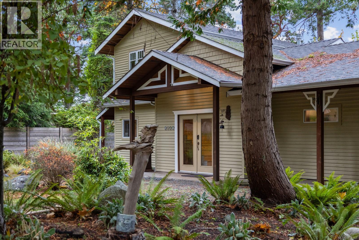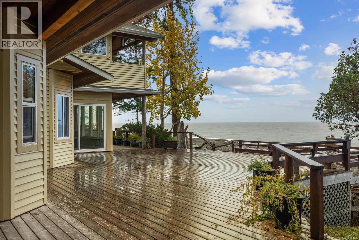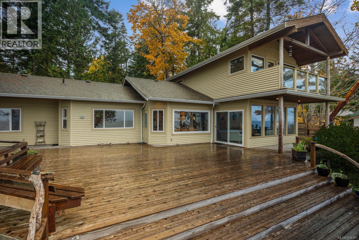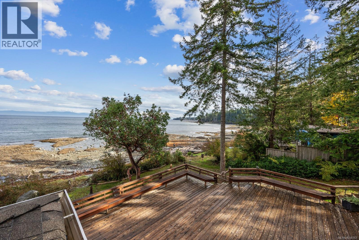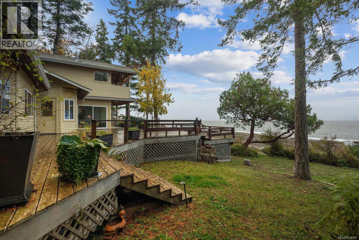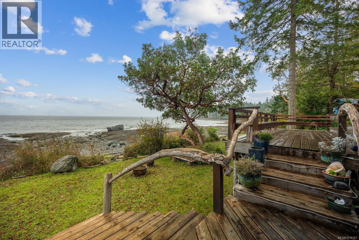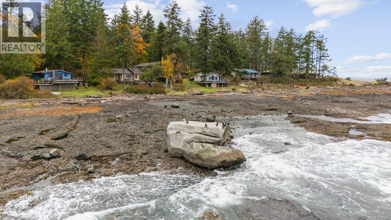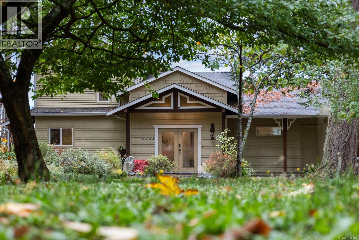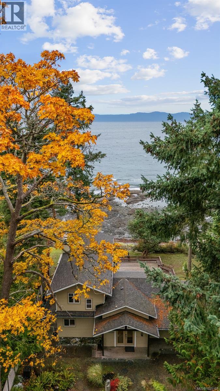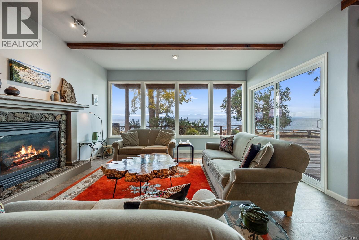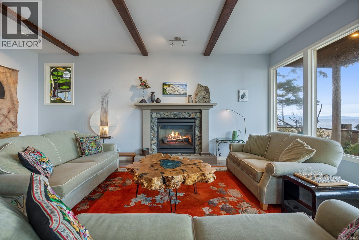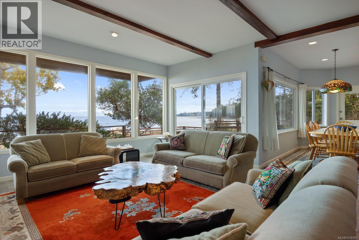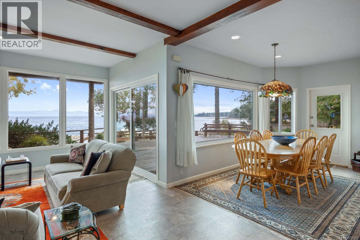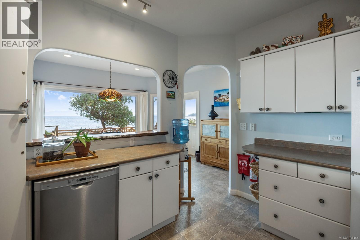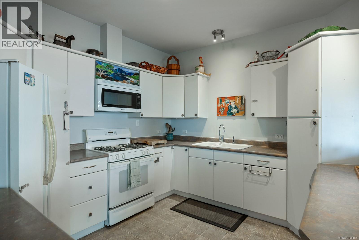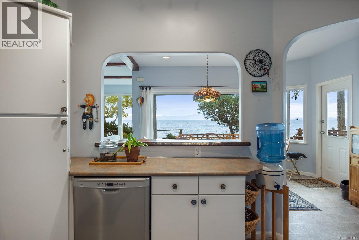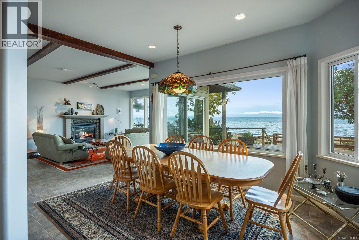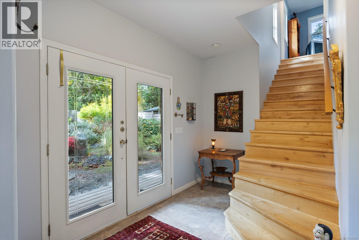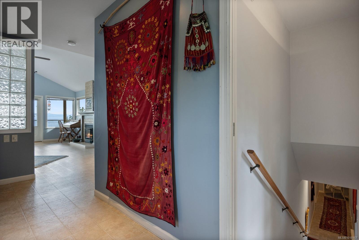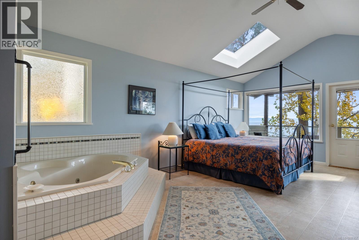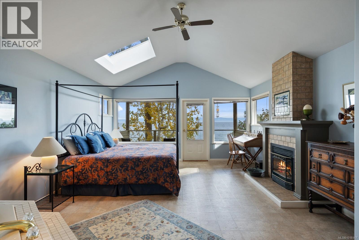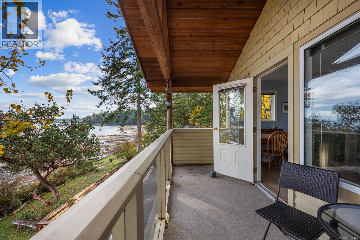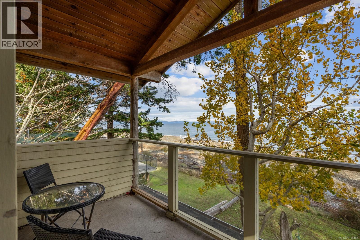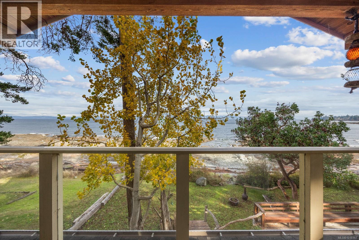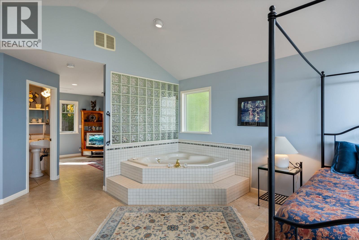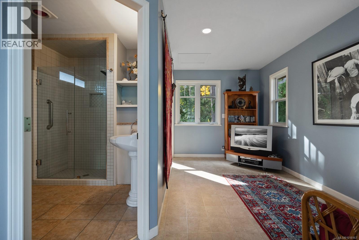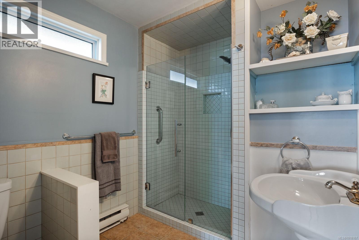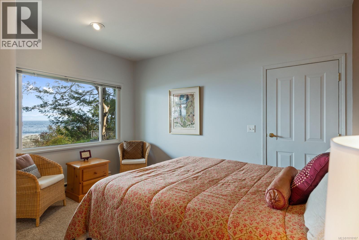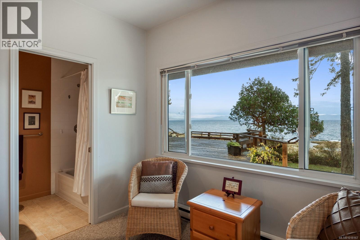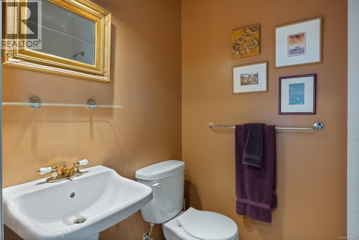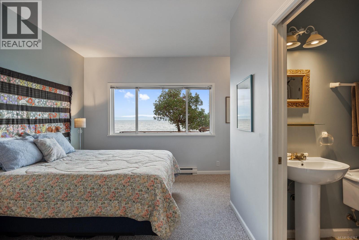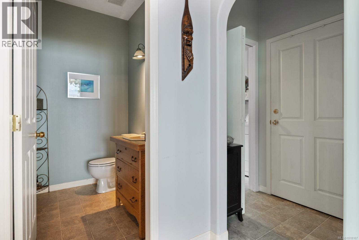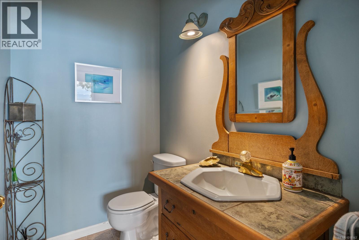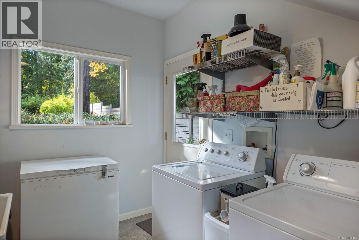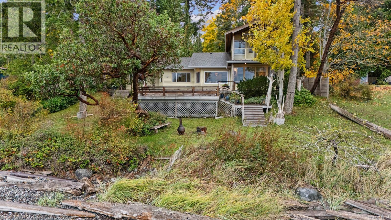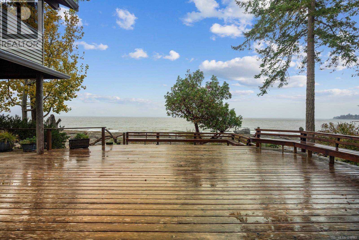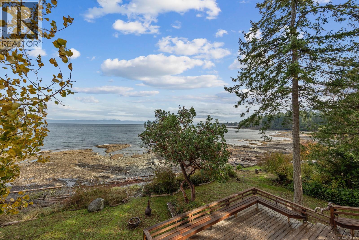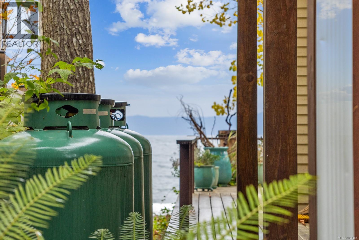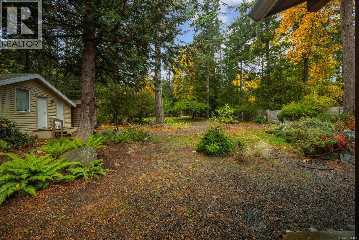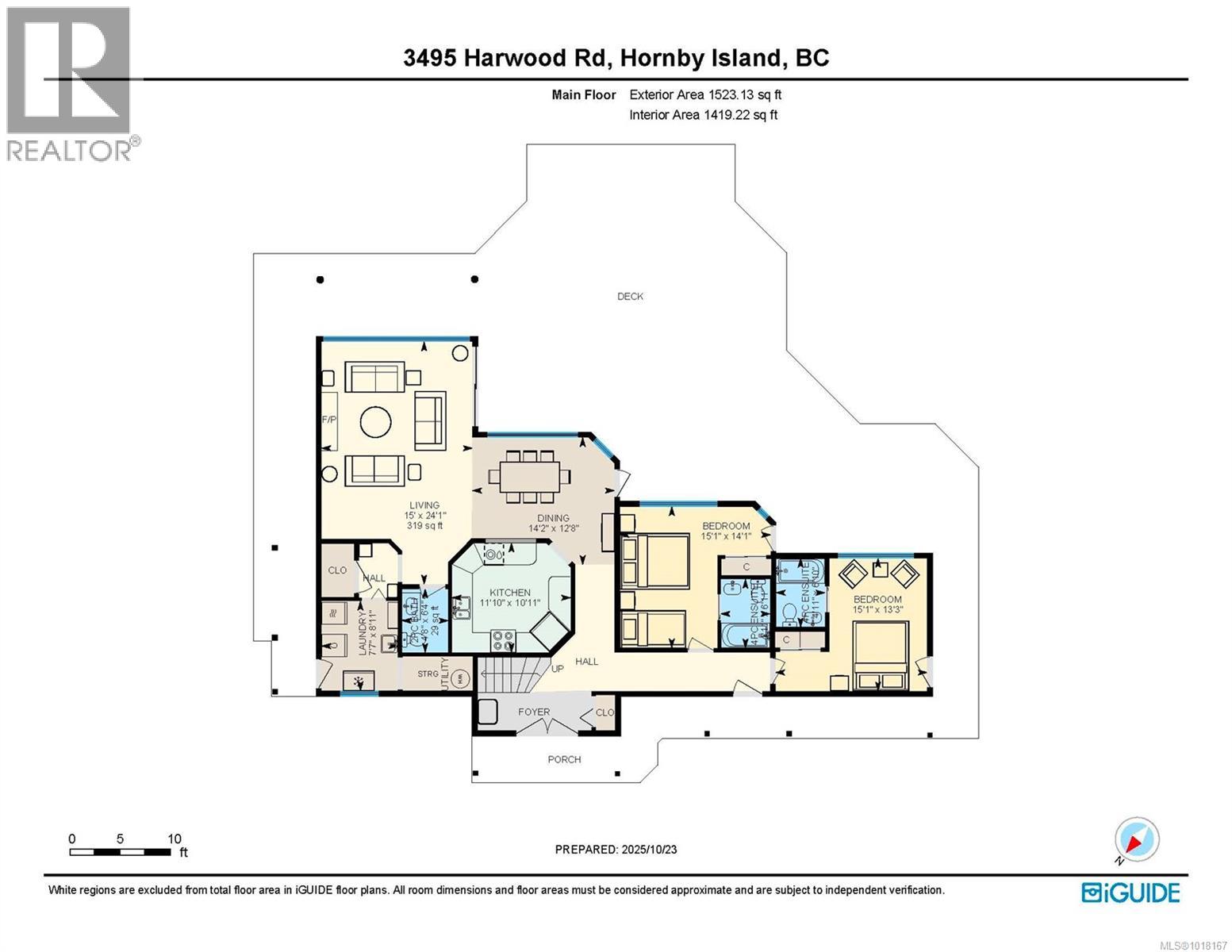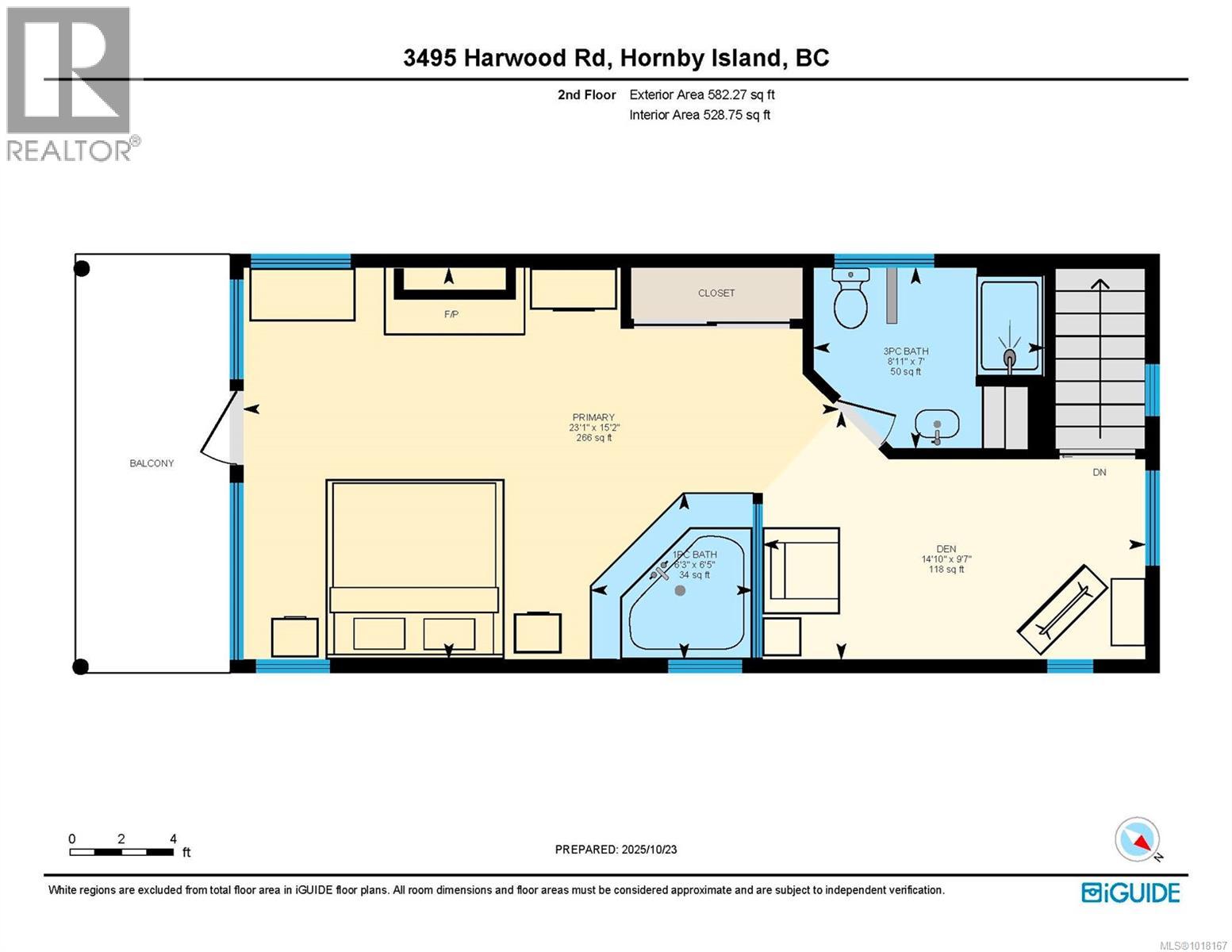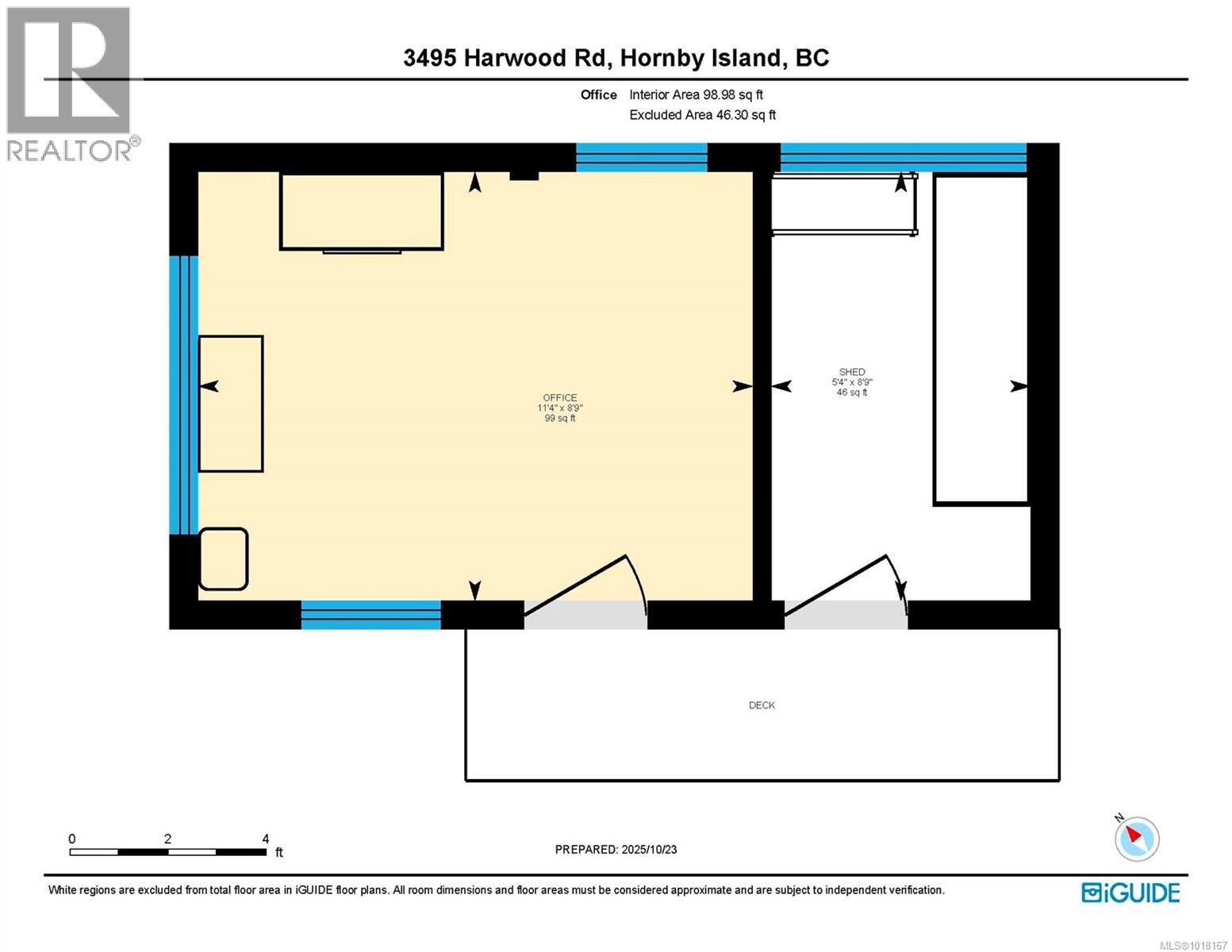3495 Harwood Rd Hornby Island, British Columbia V0R 1Z0
$2,250,000
Set on over half an acre of walk-on waterfront, this thoughtfully designed 2,105 sq ft home blends quality craftsmanship with comfort and a true connection to its coastal surroundings. Every detail has been considered for easy island living and effortless gatherings. The spacious living room, open kitchen, and sun-filled dining area flow together beautifully, all showcasing unobstructed ocean and mountain views. Three well-appointed bedrooms, including two on the main level with private outdoor access and ensuites, provide flexibility for family and guests. The upper-level suite is a private sanctuary with a jacuzzi, fireplace, sitting area, and balcony overlooking the water. A huge two-tiered almost new cedar deck extends the living space outdoors, offering the perfect setting for dining, entertaining, or simply watching the tides change. Infrastructure is solid and reliable, featuring a deep well, three cisterns, a well maintained septic system, three propane tanks, and ample storage buildings. Recent upgrades include the driveway, fencing, balcony beams, hot water tanks, and lifetime-warranty sliding glass doors. The property is beautifully landscaped with established gardens, mature fruit trees, and a detached studio that could serve as a creative space, guest room, or home office. Wake to sunrises over the ocean, watch moonlight shimmer across the water, and welcome eagles, seals, cormorants and deer to your doorstep. This is more than a home—it is a peaceful Hornby Island West Coast retreat. (id:48643)
Property Details
| MLS® Number | 1018167 |
| Property Type | Single Family |
| Neigbourhood | Hornby Island |
| Features | Other |
| Parking Space Total | 5 |
| Structure | Shed |
| View Type | Mountain View, Ocean View |
| Water Front Type | Waterfront On Ocean |
Building
| Bathroom Total | 5 |
| Bedrooms Total | 3 |
| Architectural Style | Westcoast |
| Constructed Date | 1999 |
| Cooling Type | None |
| Fireplace Present | Yes |
| Fireplace Total | 2 |
| Heating Fuel | Electric, Propane |
| Heating Type | Baseboard Heaters |
| Size Interior | 2,105 Ft2 |
| Total Finished Area | 2105 Sqft |
| Type | House |
Land
| Access Type | Road Access |
| Acreage | No |
| Size Irregular | 0.56 |
| Size Total | 0.56 Ac |
| Size Total Text | 0.56 Ac |
| Zoning Description | R1 |
| Zoning Type | Residential |
Rooms
| Level | Type | Length | Width | Dimensions |
|---|---|---|---|---|
| Second Level | Primary Bedroom | 23'1 x 15'2 | ||
| Second Level | Den | 14'10 x 9'7 | ||
| Second Level | Bathroom | 7 ft | Measurements not available x 7 ft | |
| Second Level | Bathroom | 6'3 x 6'5 | ||
| Main Level | Living Room | 15 ft | Measurements not available x 15 ft | |
| Main Level | Laundry Room | 8'11 x 7'7 | ||
| Main Level | Kitchen | 10'11 x 11'10 | ||
| Main Level | Dining Room | 12'8 x 14'2 | ||
| Main Level | Bedroom | 13'3 x 15'1 | ||
| Main Level | Bedroom | 14'1 x 15'1 | ||
| Main Level | Ensuite | 6'10 x 4'11 | ||
| Main Level | Ensuite | 6'11 x 4'11 | ||
| Main Level | Bathroom | 6'4 x 4'8 | ||
| Other | Office | 8'9 x 11'4 |
https://www.realtor.ca/real-estate/29028968/3495-harwood-rd-hornby-island-hornby-island
Contact Us
Contact us for more information

Richelle Newson
Personal Real Estate Corporation
324 5th St.
Courtenay, British Columbia V9N 1K1
(250) 871-1377
www.islandluxuryhomes.ca/

Amy Hollenbach
Personal Real Estate Corporation
www.renahrealestate.com/
324 5th St.
Courtenay, British Columbia V9N 1K1
(250) 871-1377
www.islandluxuryhomes.ca/

