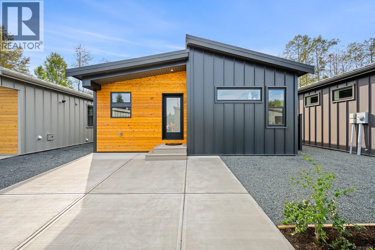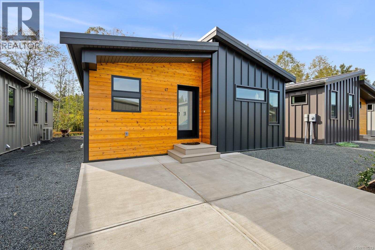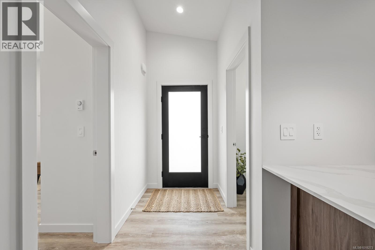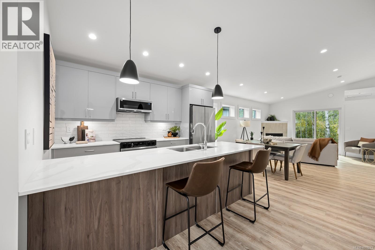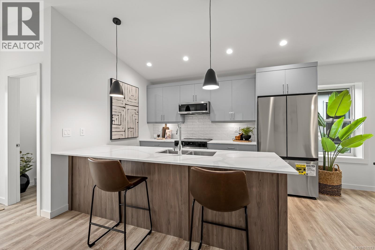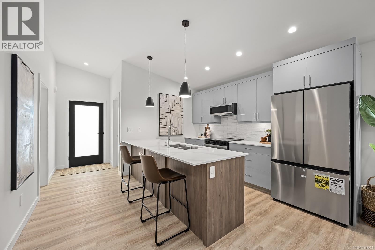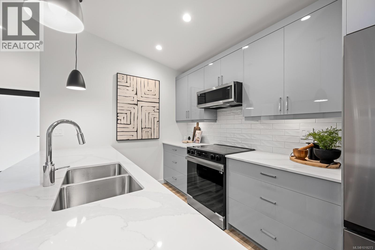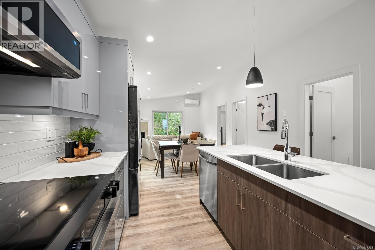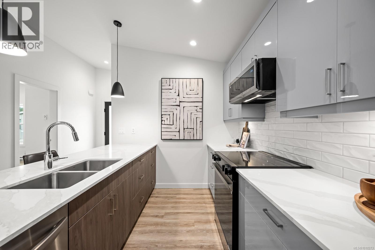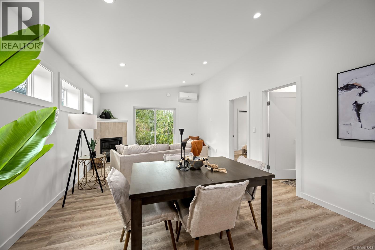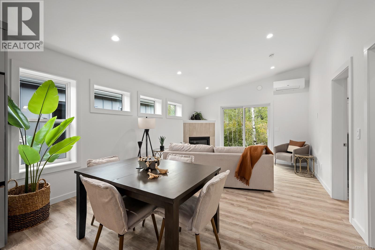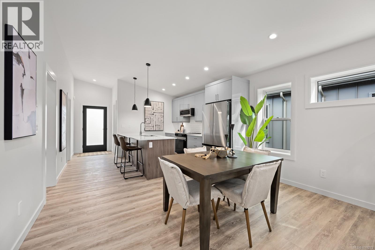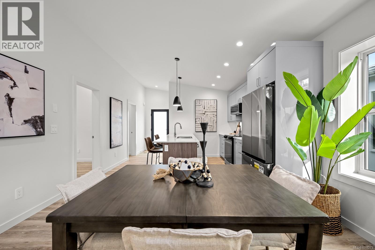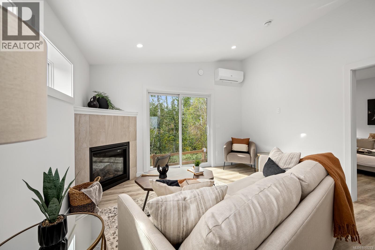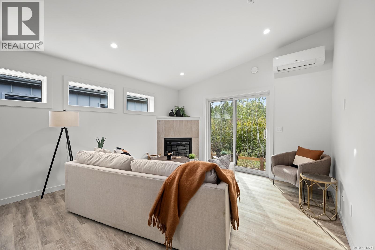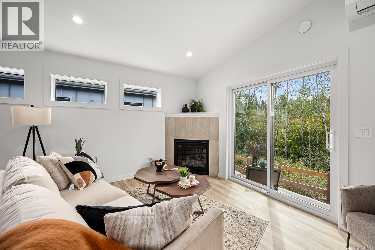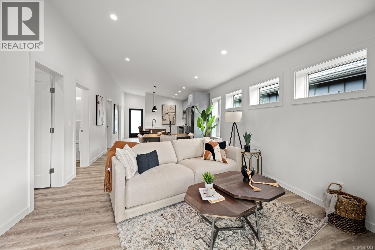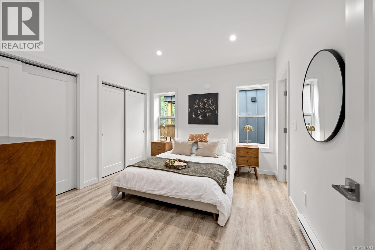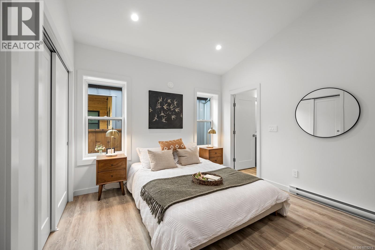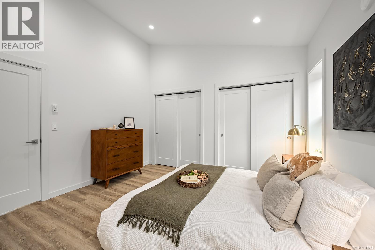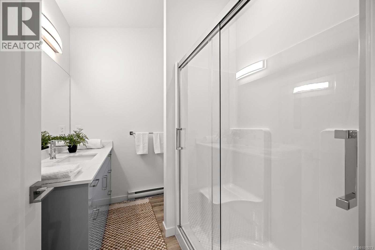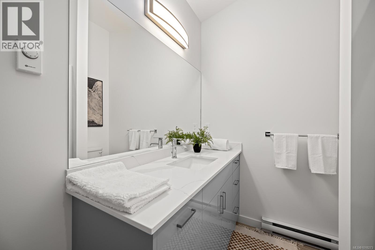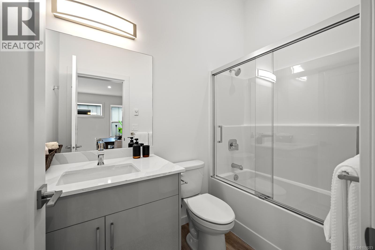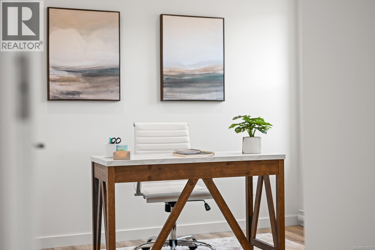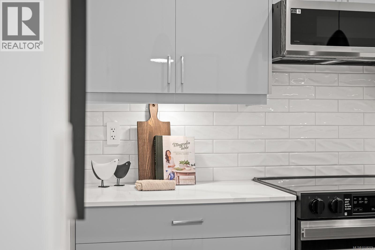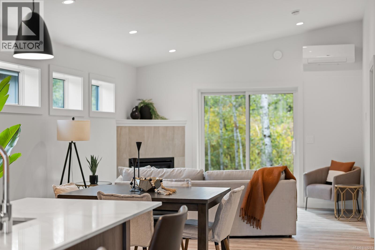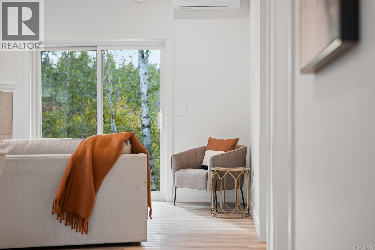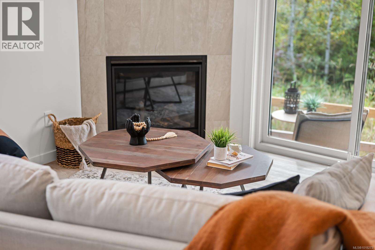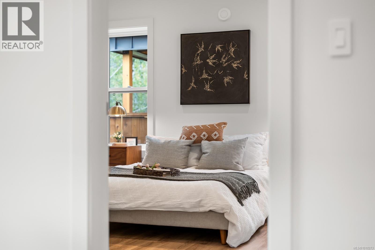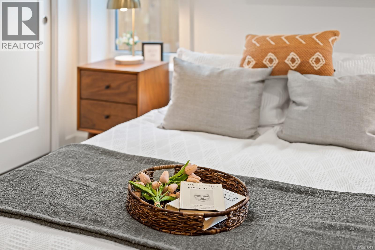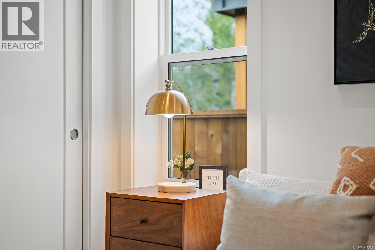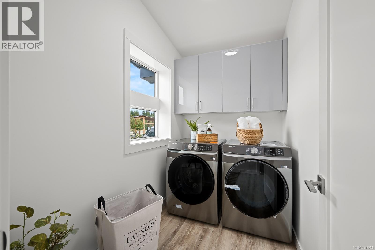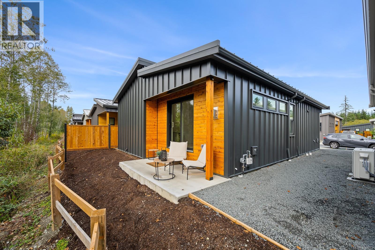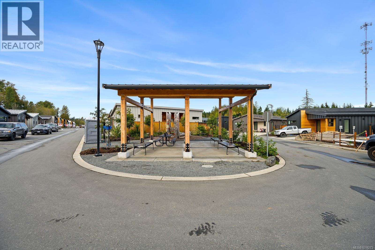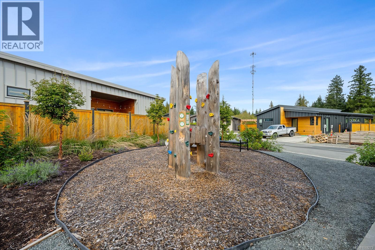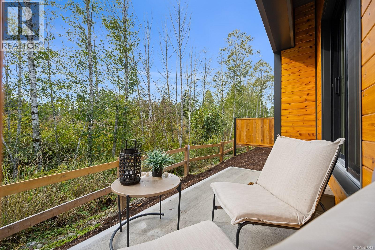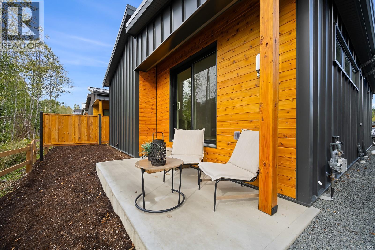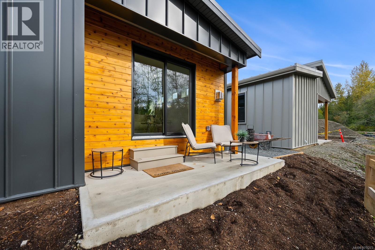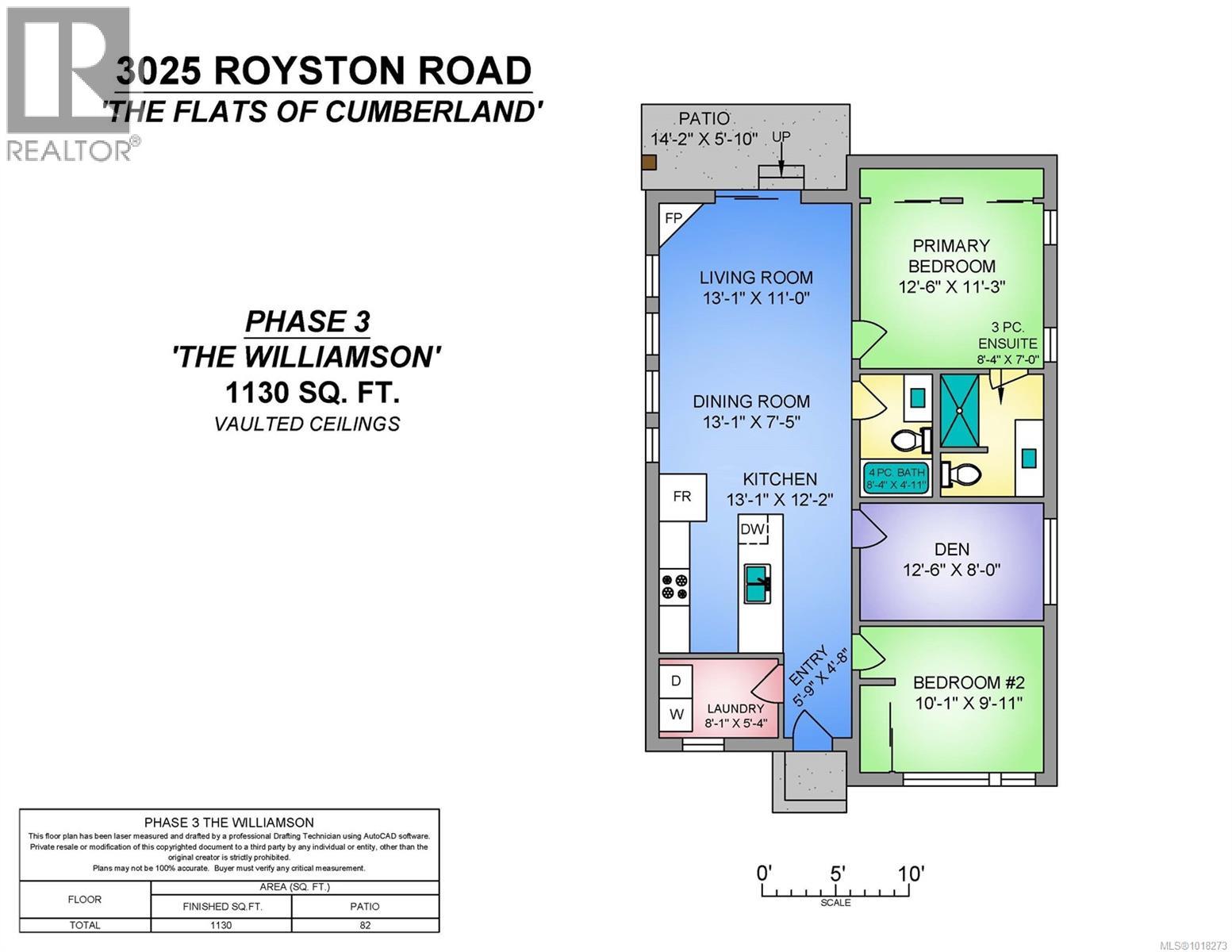47 3025 Royston Rd Cumberland, British Columbia V0R 1S0
$502,400Maintenance,
$750 Monthly
Maintenance,
$750 MonthlyWelcome to our newest layout and our newest show suite, The Williamson. It is 1,130 sq ft, and has 2 bedrooms, 2 bathrooms and a very flexible den space. The Williamson has a fantastic open concept design with a Kitchen, Dining, Living and Outdoor space all in a convenient flow. The kitchen island is long and perfect for entertaining family and friends. Relax in the vaulted ceilings whilst enjoying the warmth and coziness of the natural gas fireplace. In addition the heat pump will heat and cool efficiently. The rear private patio is your sanctuary to unwind and enjoy nature and forest views. The primary bedroom features a large built-in closet with two sliding doors and access to a serene 3 piece ensuite. Don't forget the laundry room and upper cabinet storage. The den offers so much potential as an office, exercise, hobby or spare room. Check out our video walkthroughs and information at www.theflatsofcumberland.ca GST applies. Book your showing today (id:48643)
Open House
This property has open houses!
10:00 am
Ends at:11:00 am
Our newest show suite, the Williamson, is ready! Come and view this home and you will fall in love with it.Join us is the beautifully staged show suite at #47 to start the tour
Property Details
| MLS® Number | 1018273 |
| Property Type | Single Family |
| Neigbourhood | Cumberland |
| Community Features | Pets Allowed, Family Oriented |
| Features | Other |
| Parking Space Total | 2 |
| Structure | Patio(s) |
Building
| Bathroom Total | 2 |
| Bedrooms Total | 2 |
| Appliances | Dishwasher, Refrigerator, Stove, Washer, Dryer |
| Architectural Style | Contemporary |
| Constructed Date | 2025 |
| Cooling Type | Air Conditioned |
| Fireplace Present | Yes |
| Fireplace Total | 1 |
| Heating Fuel | Natural Gas |
| Heating Type | Baseboard Heaters, Heat Pump |
| Size Interior | 1,130 Ft2 |
| Total Finished Area | 1130 Sqft |
| Type | Manufactured Home |
Land
| Acreage | No |
| Size Irregular | 3400 |
| Size Total | 3400 Sqft |
| Size Total Text | 3400 Sqft |
| Zoning Description | Mp1 |
| Zoning Type | Residential |
Rooms
| Level | Type | Length | Width | Dimensions |
|---|---|---|---|---|
| Main Level | Patio | 14 ft | 6 ft | 14 ft x 6 ft |
| Main Level | Den | 12 ft | 8 ft | 12 ft x 8 ft |
| Main Level | Ensuite | 8 ft | 7 ft | 8 ft x 7 ft |
| Main Level | Primary Bedroom | 11 ft | 12 ft | 11 ft x 12 ft |
| Main Level | Bathroom | 8 ft | 5 ft | 8 ft x 5 ft |
| Main Level | Bedroom | 10 ft | 10 ft | 10 ft x 10 ft |
| Main Level | Laundry Room | 8 ft | 5 ft | 8 ft x 5 ft |
| Main Level | Kitchen | 12 ft | 13 ft | 12 ft x 13 ft |
| Main Level | Dining Room | 13 ft | 7 ft | 13 ft x 7 ft |
| Main Level | Living Room | 11 ft | 13 ft | 11 ft x 13 ft |
| Main Level | Entrance | 6 ft | 5 ft | 6 ft x 5 ft |
https://www.realtor.ca/real-estate/29029887/47-3025-royston-rd-cumberland-cumberland
Contact Us
Contact us for more information

Ross Mcdyre
Personal Real Estate Corporation
#121 - 750 Comox Road
Courtenay, British Columbia V9N 3P6
(250) 334-3124
(800) 638-4226
(250) 334-1901

