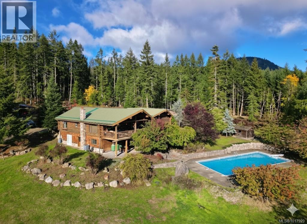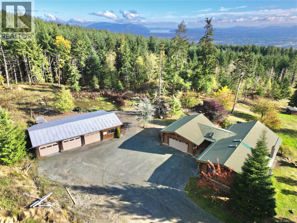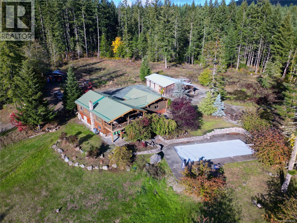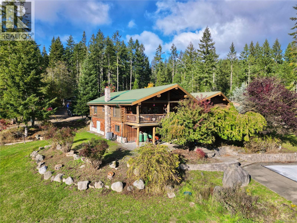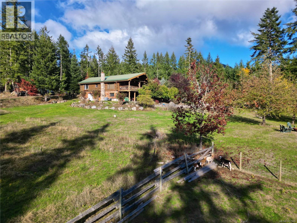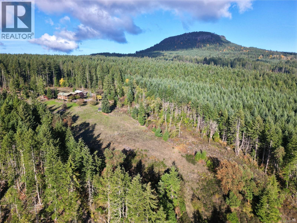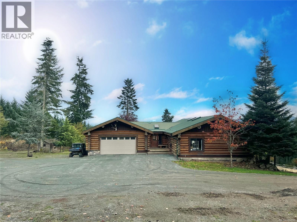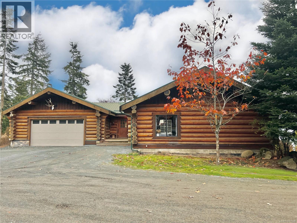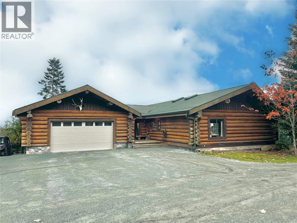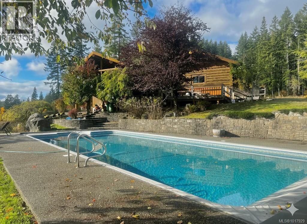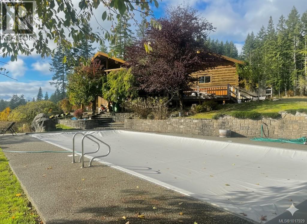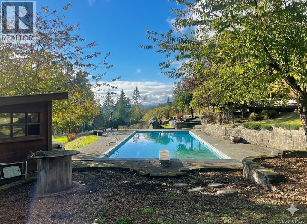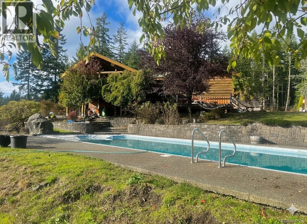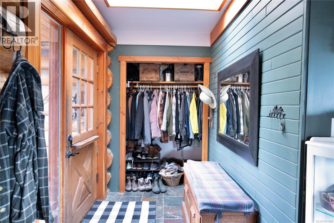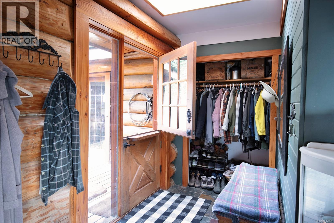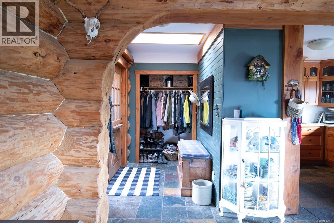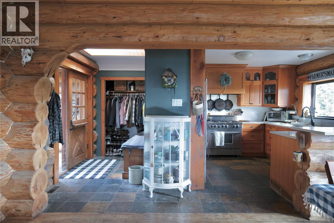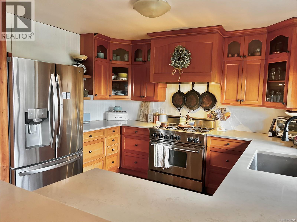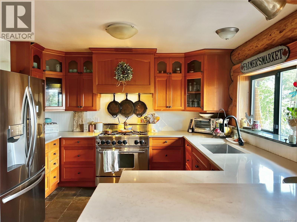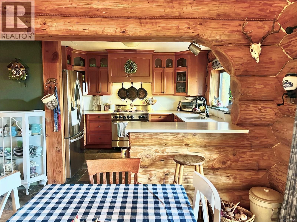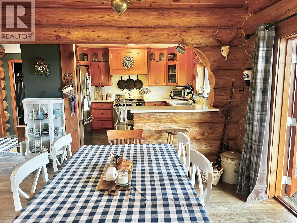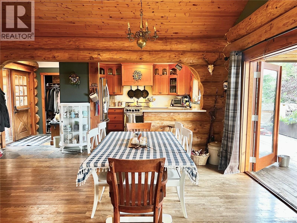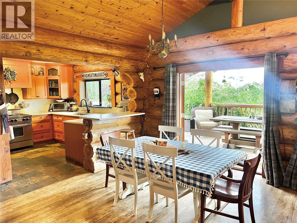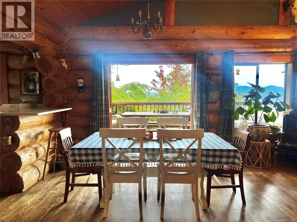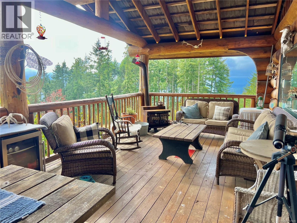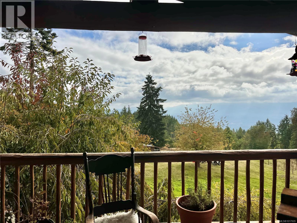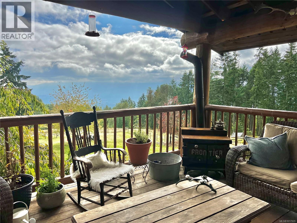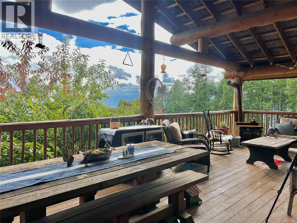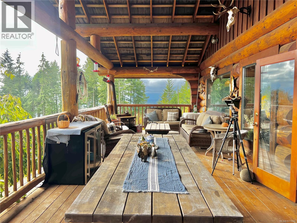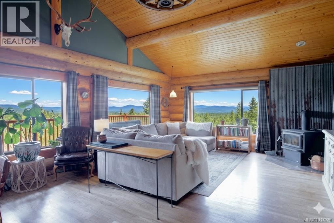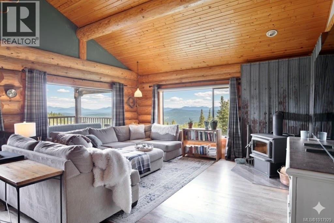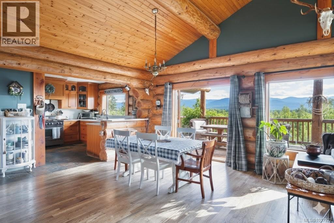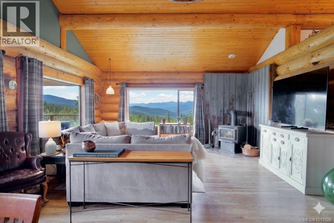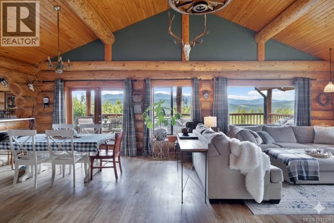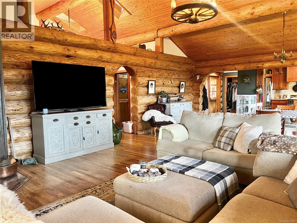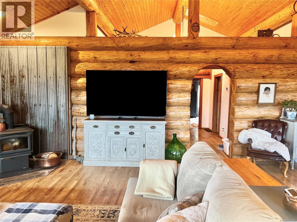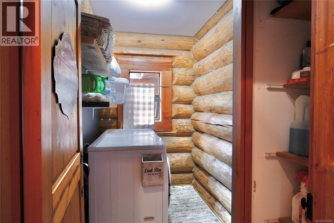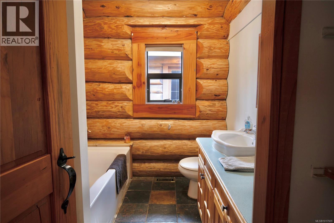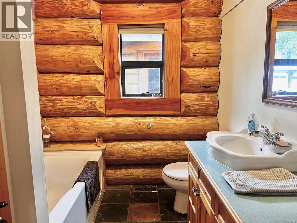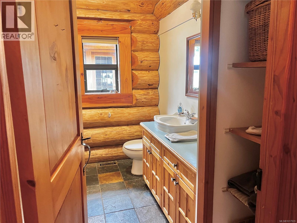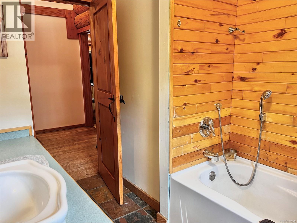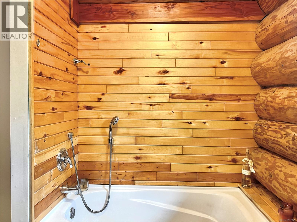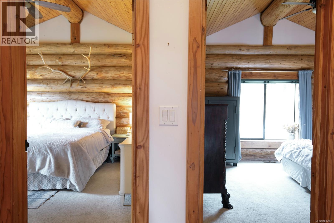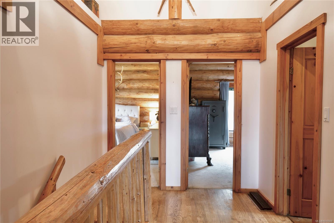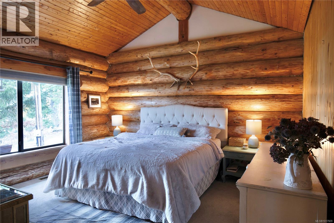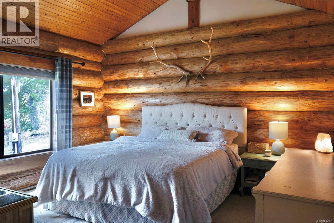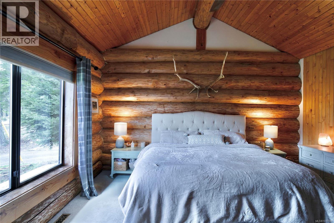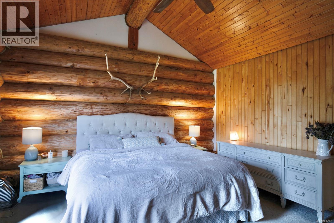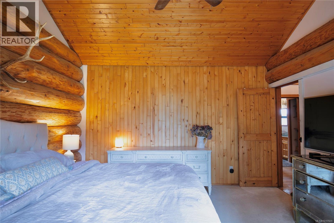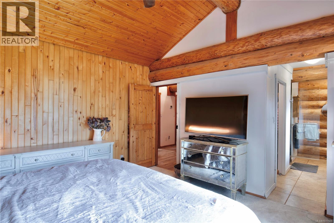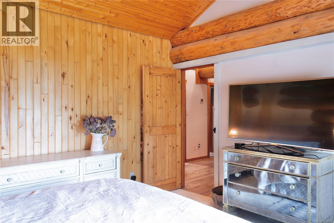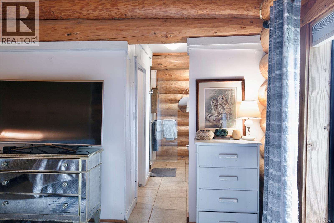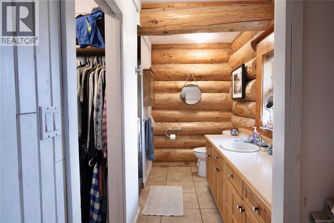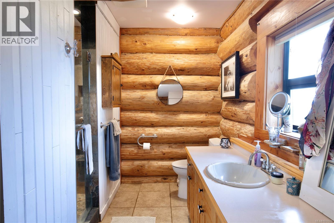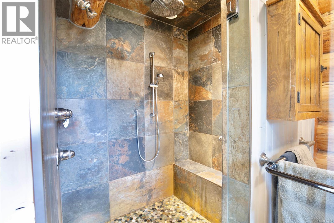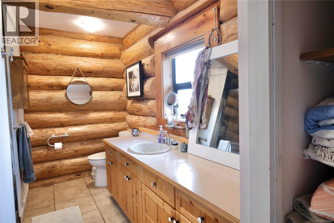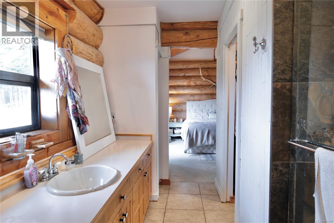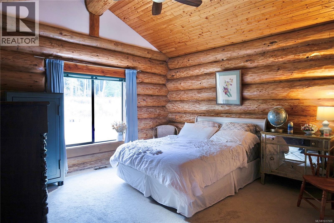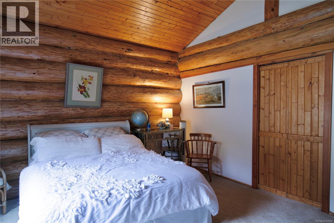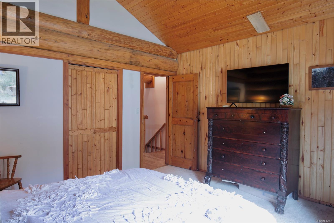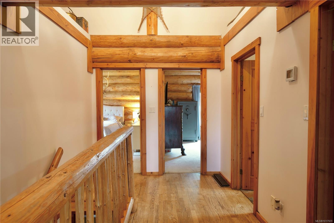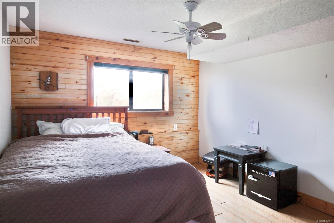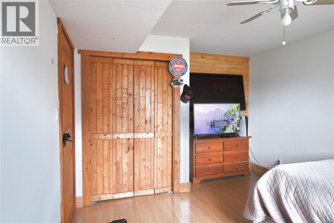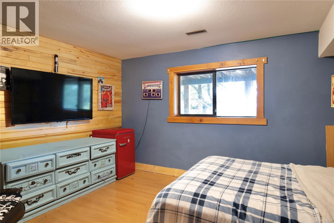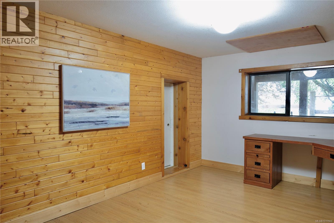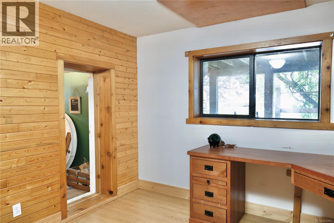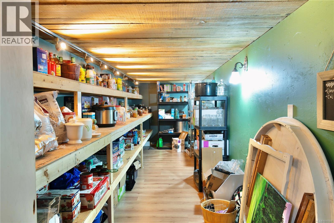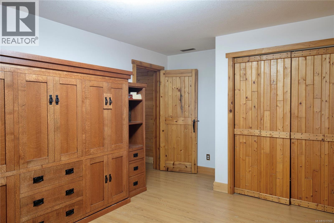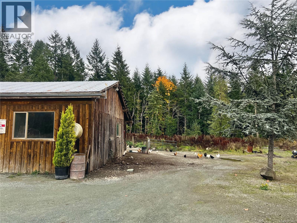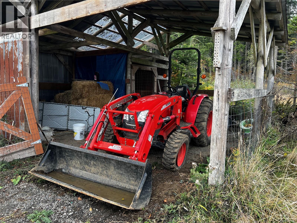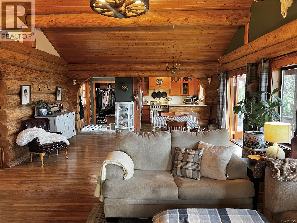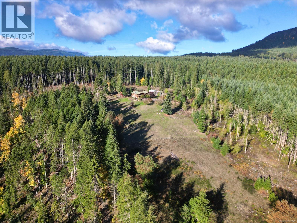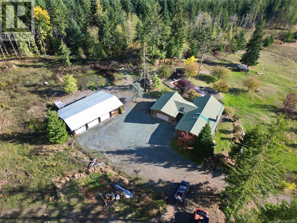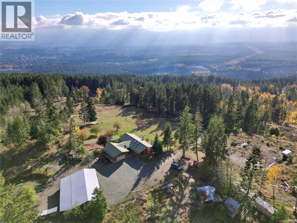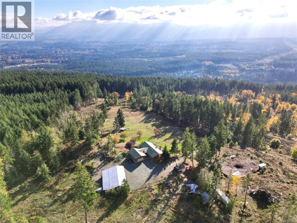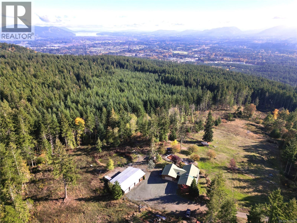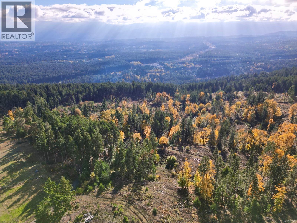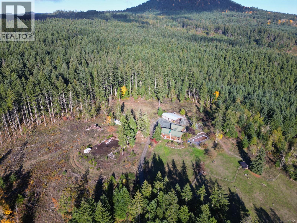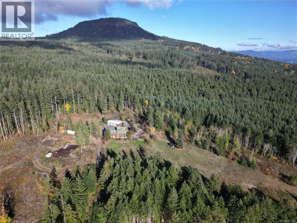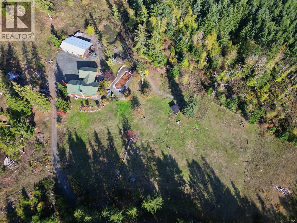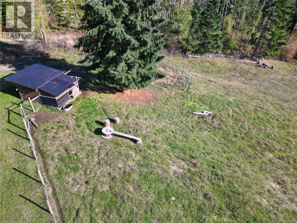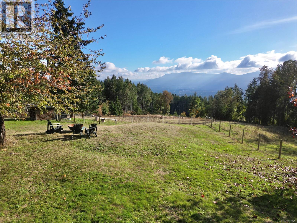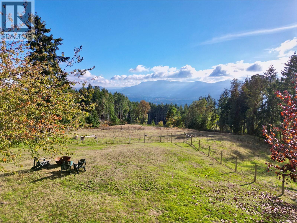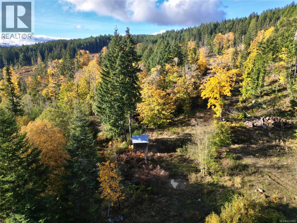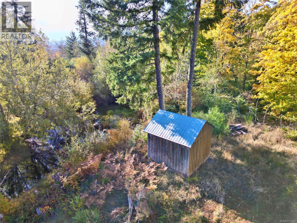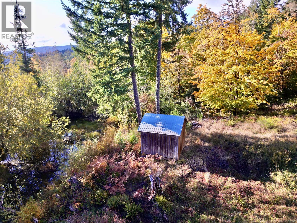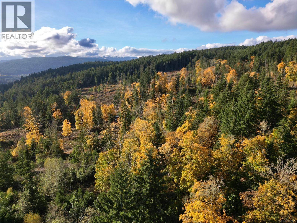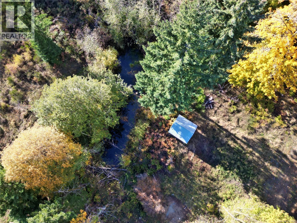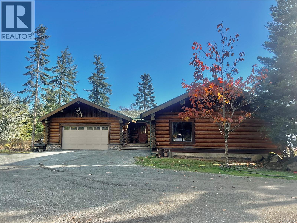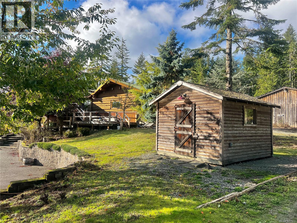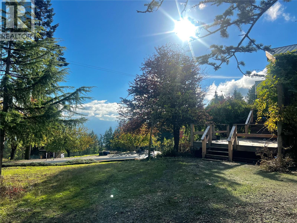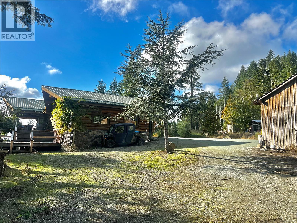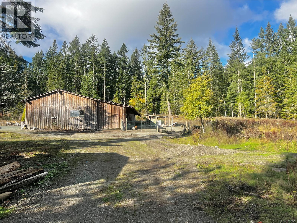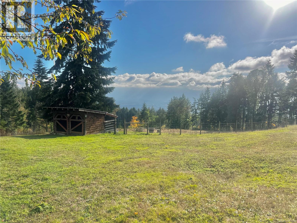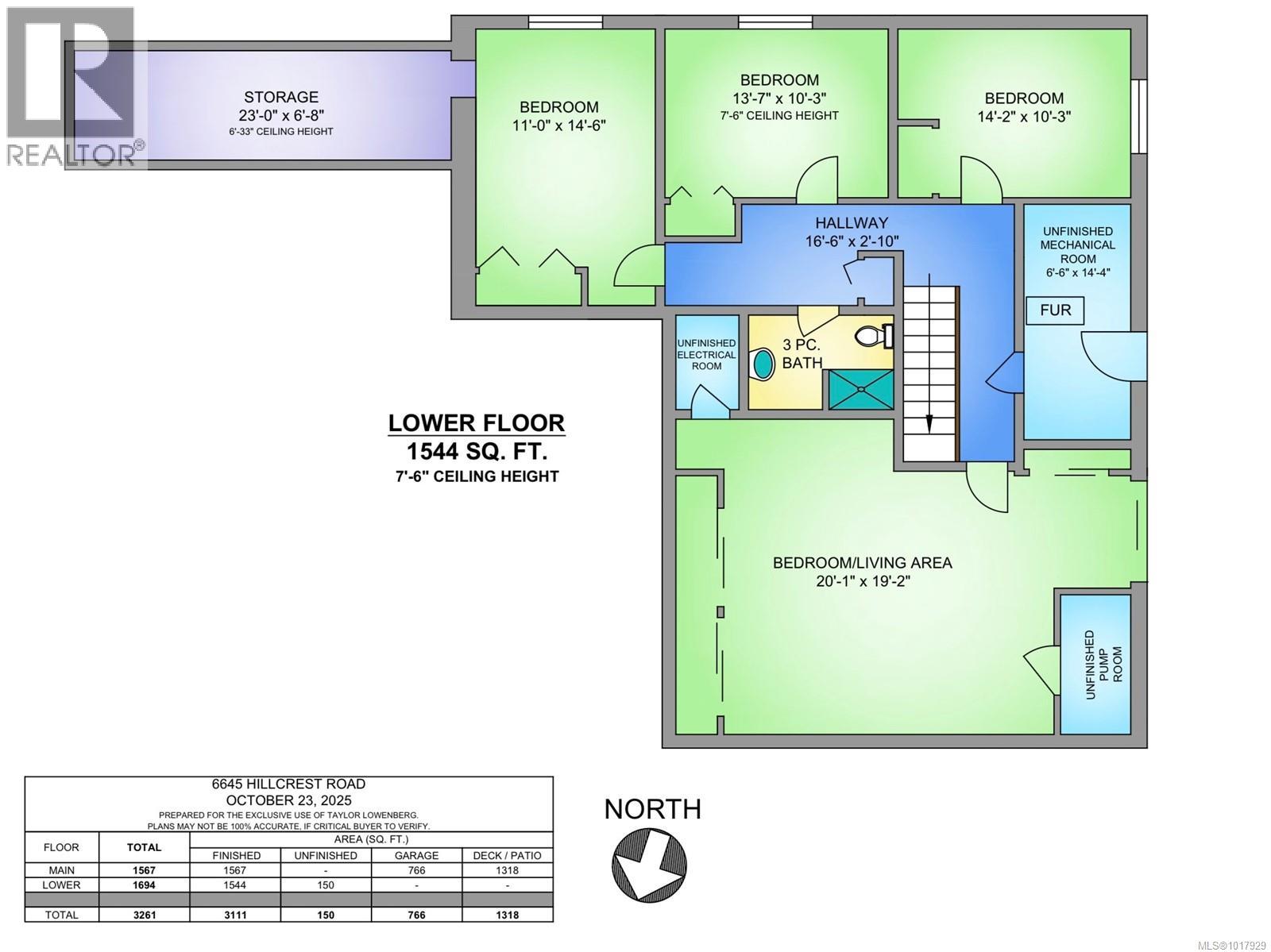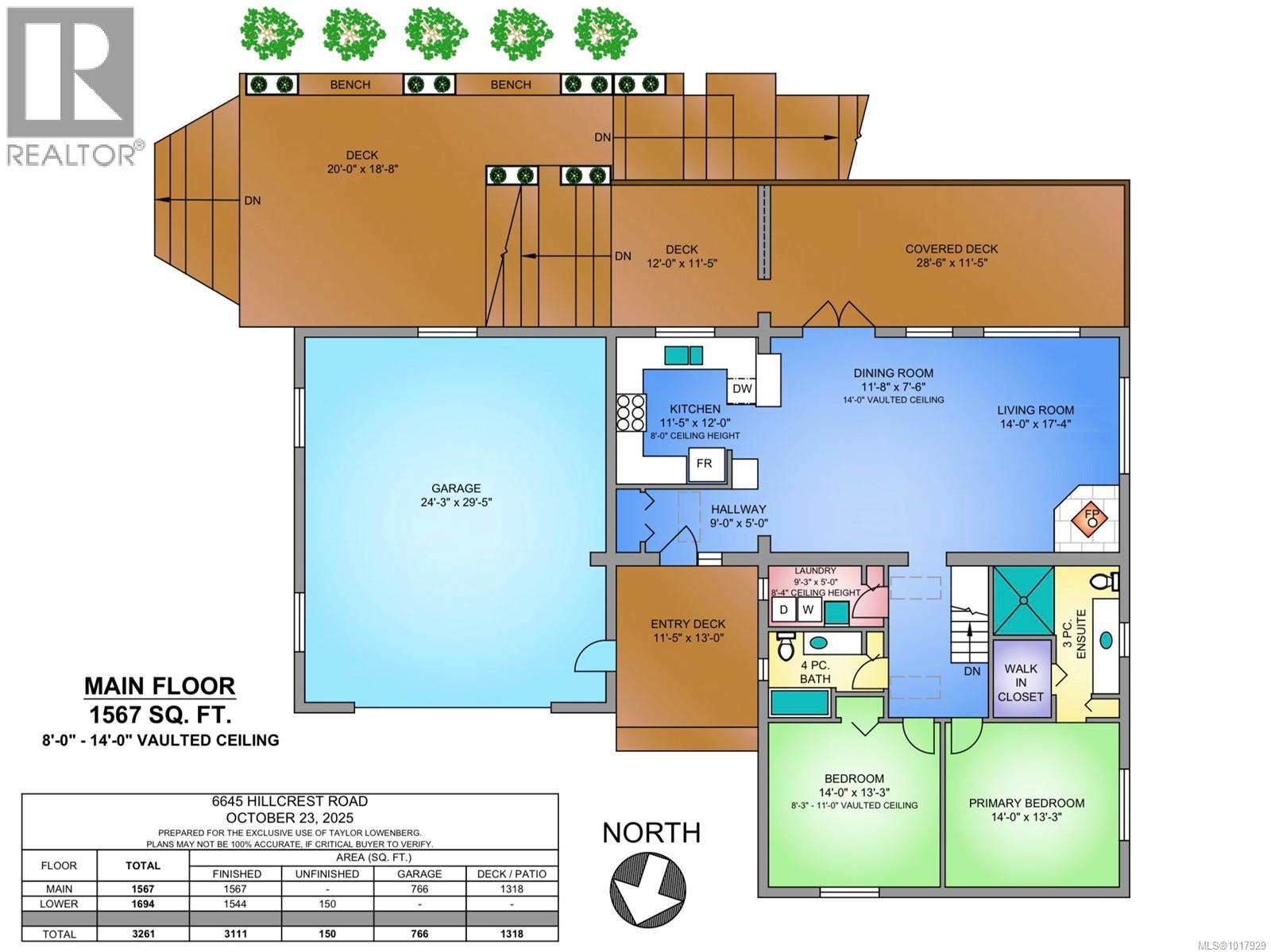6645 Hillcrest Rd Duncan, British Columbia V9L 6K4
$2,595,000
Stunning 60-acre private estate featuring a beautiful log home with vaulted ceilings, large windows, and a warm, inviting feel. Enjoy breathtaking valley views and glimpses of the Cascades from the terraced deck overlooking the impressive 50 ft pool and pasture fields. This rare property includes a large barn/shop, gently rolling pastures, and kilometres of trails winding past natural waterfalls, ponds, and serene park-like settings. Surrounded by Crown Land, you’ll have private access to major trail systems right from your doorstep. The main level features 2 bedrooms and 2 baths, while the lower level offers 3 additional bedrooms (including a hidden room), a full bath, and a spacious family area with walkout. Ideal for equestrian pursuits, small-scale farming, or as a private outdoor retreat for hiking, riding, and hunting on your own land. A truly one-of-a-kind estate with endless potential and natural beauty. Side-by-side and tractor included for easy maintenance and exploring your property. (id:48643)
Property Details
| MLS® Number | 1017929 |
| Property Type | Single Family |
| Neigbourhood | West Duncan |
| Parking Space Total | 10 |
| Structure | Barn, Shed, Workshop |
| View Type | Mountain View, Valley View |
Building
| Bathroom Total | 3 |
| Bedrooms Total | 5 |
| Architectural Style | Log House/cabin |
| Constructed Date | 1998 |
| Cooling Type | Air Conditioned |
| Fireplace Present | Yes |
| Fireplace Total | 1 |
| Heating Fuel | Wood |
| Heating Type | Heat Pump |
| Size Interior | 5,655 Ft2 |
| Total Finished Area | 3111 Sqft |
| Type | House |
Land
| Acreage | Yes |
| Size Irregular | 60 |
| Size Total | 60 Ac |
| Size Total Text | 60 Ac |
| Zoning Description | F-1 |
| Zoning Type | Other |
Rooms
| Level | Type | Length | Width | Dimensions |
|---|---|---|---|---|
| Lower Level | Bathroom | 8' x 4' | ||
| Lower Level | Utility Room | 6'6 x 14'4 | ||
| Lower Level | Family Room | 20'1 x 19'2 | ||
| Lower Level | Bedroom | 14'2 x 10'3 | ||
| Lower Level | Bedroom | 13'7 x 10'3 | ||
| Lower Level | Bedroom | 11'0 x 14'6 | ||
| Lower Level | Storage | 23'0 x 6'8 | ||
| Main Level | Primary Bedroom | 14'0 x 13'3 | ||
| Main Level | Ensuite | 3-Piece | ||
| Main Level | Bathroom | 4-Piece | ||
| Main Level | Laundry Room | 9'3 x 3'0 | ||
| Main Level | Living Room | 14'0 x 17'4 | ||
| Main Level | Dining Room | 11'8 x 7'6 | ||
| Main Level | Kitchen | 11'5 x 12'0 | ||
| Other | Storage | 11'4 x 11'4 | ||
| Other | Storage | 12'0 x 11'8 | ||
| Other | Storage | 9'8 x 18'3 | ||
| Additional Accommodation | Primary Bedroom | 14'0 x 13'3 |
https://www.realtor.ca/real-estate/29031961/6645-hillcrest-rd-duncan-west-duncan
Contact Us
Contact us for more information

Taylor Lowenberg
81 Cowichan Lake Road P.o. Box 329
Lake Cowichan, British Columbia V0R 2G0
(250) 749-6000
(250) 749-6002
www.remax-generation.ca/
www.facebook.com/remax.lakecowichan.homes

