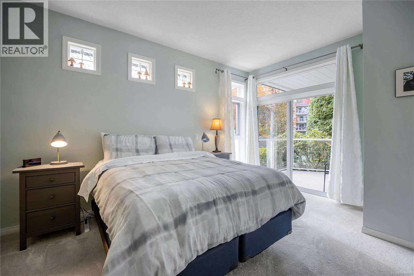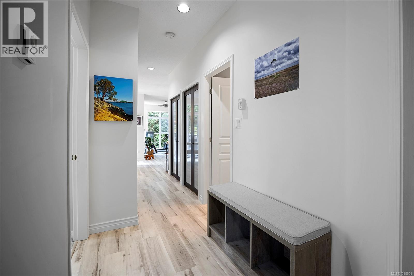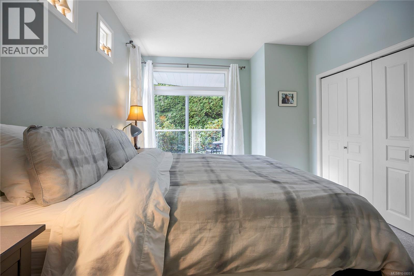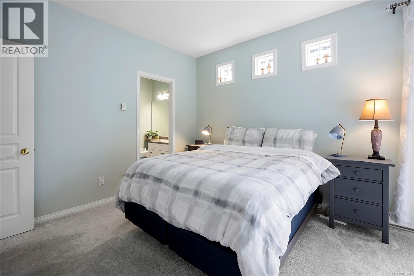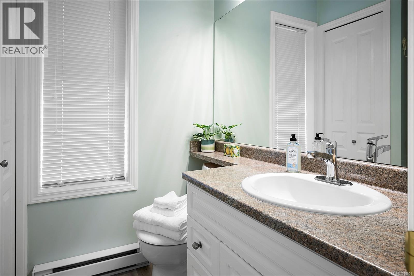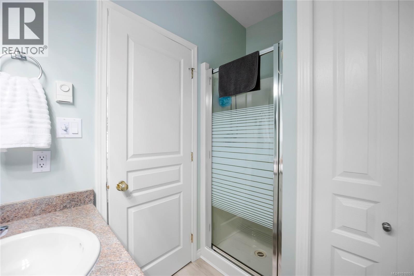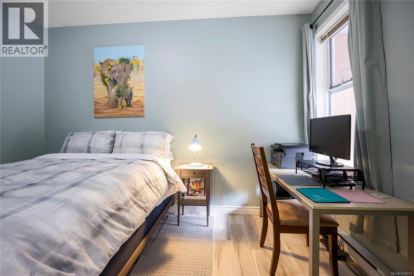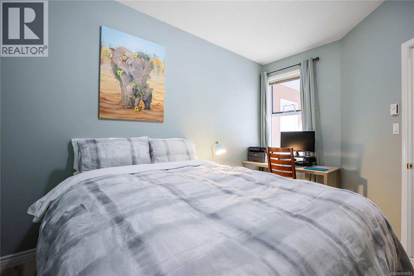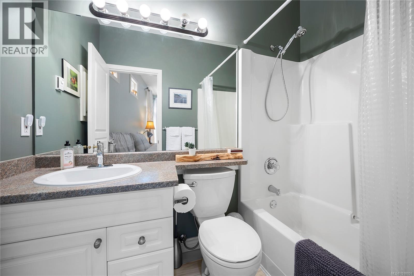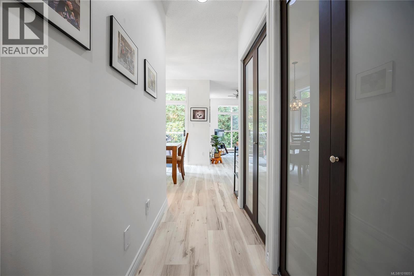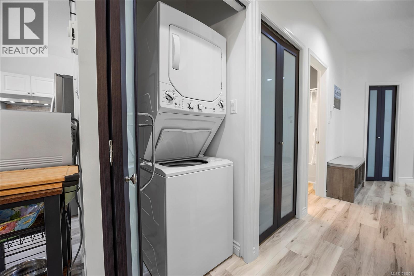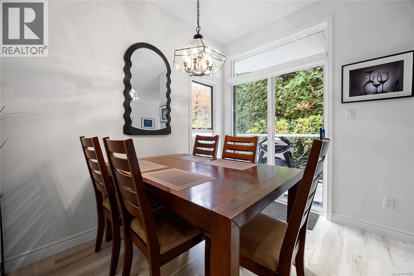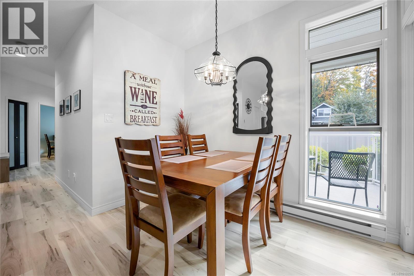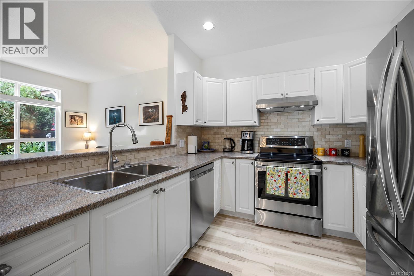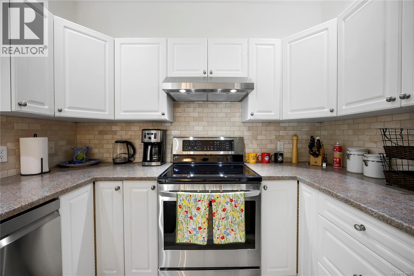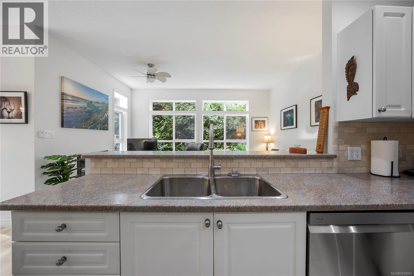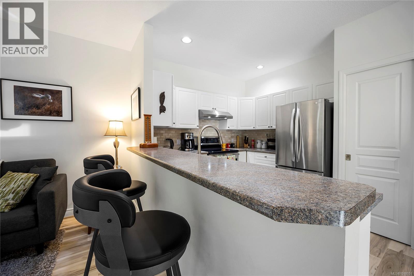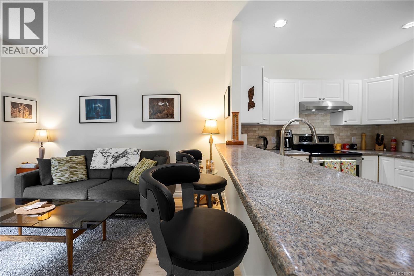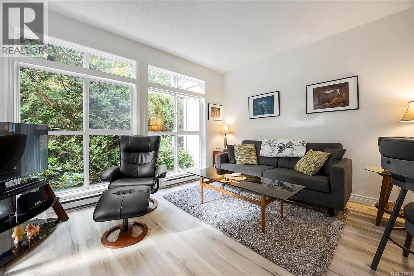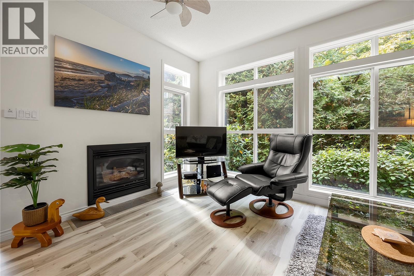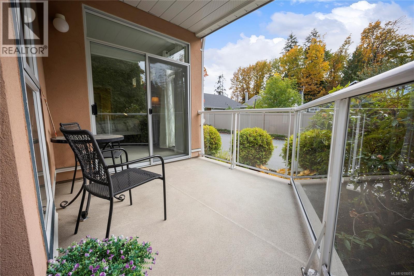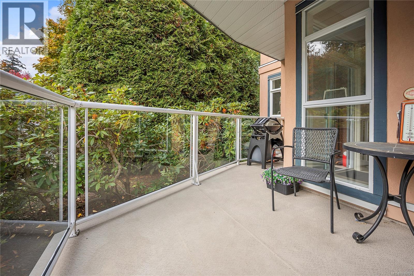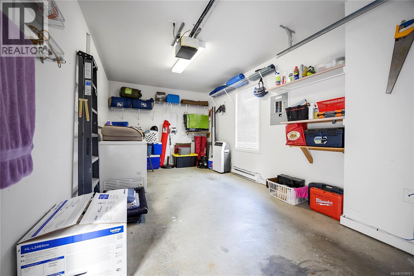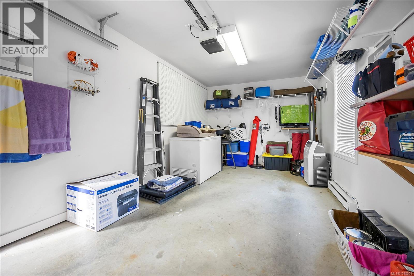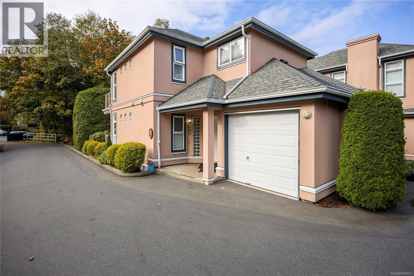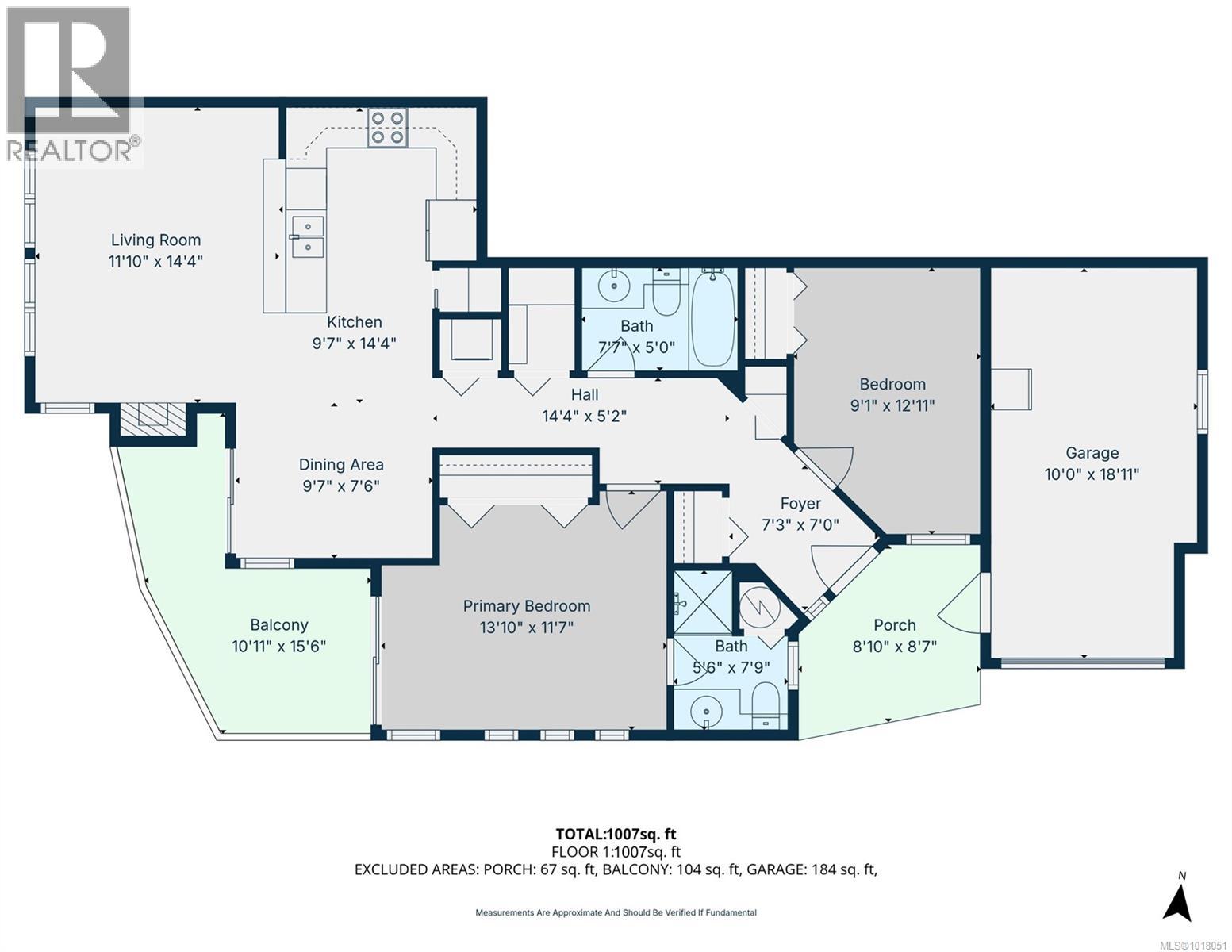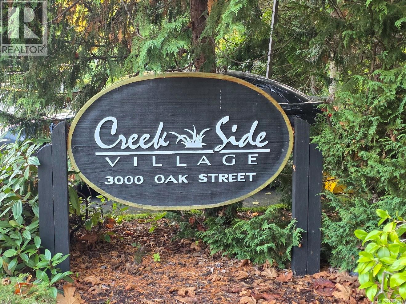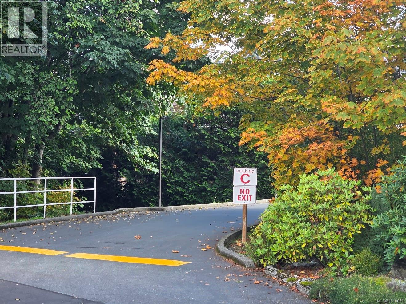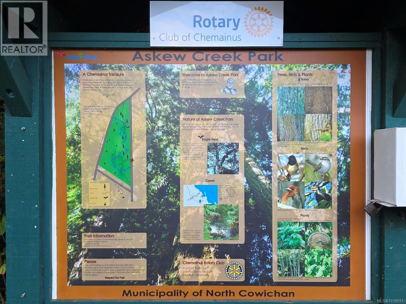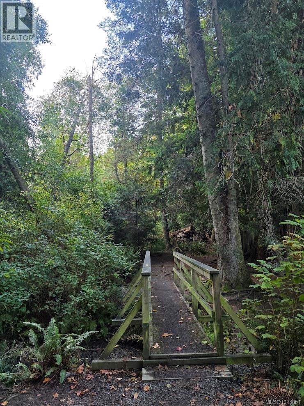1c 3000 Oak St Chemainus, British Columbia V0R 1K1
$550,000Maintenance,
$388.85 Monthly
Maintenance,
$388.85 MonthlyEnjoy rancher-style living in this bright, one level townhome at the quiet Creekside Village. This bright, 2BR, 2BA, 1007 SF end unit has 9ft ceilings, floor to ceiling windows, and is one of only 7 townhomes in the complex. These rarely go on sale, so act quickly! Move-in ready with recent updates to paint, flooring, roller shades, countertops and fixtures, stainless steel appliances, stacking washer/dryer, and toilets. Other amenities include a recently serviced gas fireplace, 110SF covered deck, single car garage, and bonus designated parking stall. Both rental and pet friendly, Askew Creek Park hiking trails are right across the street. This fantastic location is close to downtown with a bus stop right out front, yet only a two-minute walk to the amenities at Chemainus Village Square, including Sawmill Creek Taphouse, Pharmasave, Country Grocer, Island Savings, Mid-Island Liquor and more. Meas. approx., buyers to verify if important. (id:48643)
Property Details
| MLS® Number | 1018051 |
| Property Type | Single Family |
| Neigbourhood | Chemainus |
| Community Features | Pets Allowed, Family Oriented |
| Features | Corner Site, Other |
| Parking Space Total | 14 |
Building
| Bathroom Total | 2 |
| Bedrooms Total | 2 |
| Constructed Date | 1996 |
| Cooling Type | None |
| Fireplace Present | Yes |
| Fireplace Total | 1 |
| Heating Type | Baseboard Heaters |
| Size Interior | 1,362 Ft2 |
| Total Finished Area | 1007 Sqft |
| Type | Row / Townhouse |
Land
| Access Type | Road Access |
| Acreage | No |
| Size Irregular | 1007 |
| Size Total | 1007 Sqft |
| Size Total Text | 1007 Sqft |
| Zoning Type | Residential |
Rooms
| Level | Type | Length | Width | Dimensions |
|---|---|---|---|---|
| Main Level | Bedroom | 9'1 x 12'11 | ||
| Main Level | Entrance | 14'4 x 5'2 | ||
| Main Level | Entrance | 7 ft | Measurements not available x 7 ft | |
| Main Level | Porch | 8'10 x 8'7 | ||
| Main Level | Bathroom | 5 ft | Measurements not available x 5 ft | |
| Main Level | Bathroom | 5'6 x 7'9 | ||
| Main Level | Primary Bedroom | 13'10 x 11'7 | ||
| Main Level | Balcony | 10'11 x 15'6 | ||
| Main Level | Dining Room | 9'7 x 7'6 | ||
| Main Level | Kitchen | 9'7 x 14'4 | ||
| Main Level | Living Room | 11'10 x 14'4 |
https://www.realtor.ca/real-estate/29035338/1c-3000-oak-st-chemainus-chemainus
Contact Us
Contact us for more information

Rob Freeman
www.robfreemanrealtor.com/
www.facebook.com/robfreemanrealtor
2-70 Church Street
Nanaimo, British Columbia V9R 5H4
(604) 492-5000

