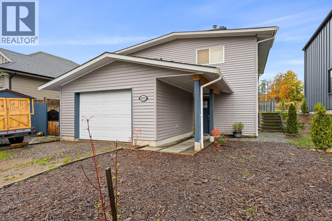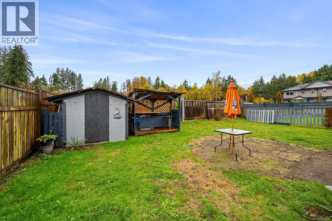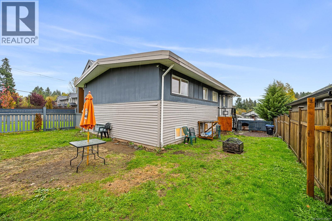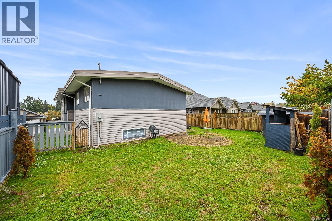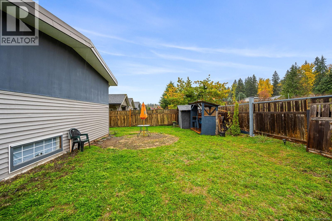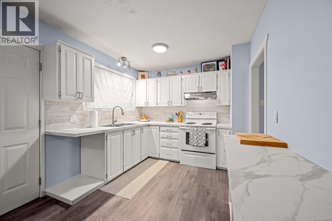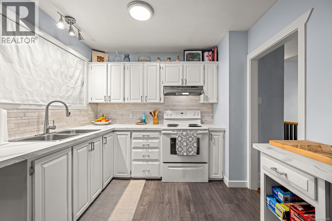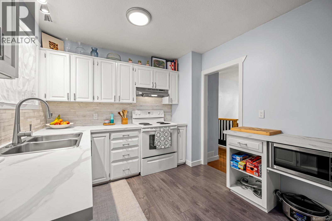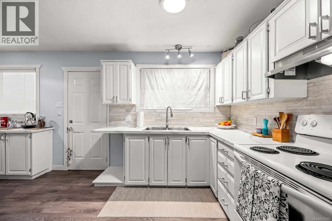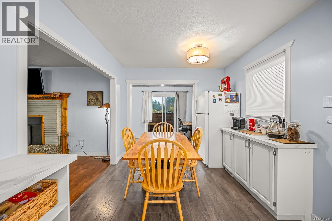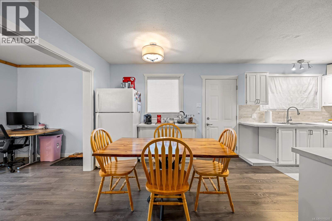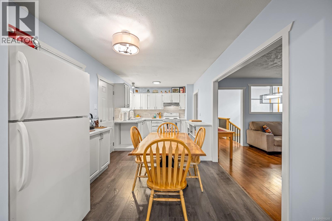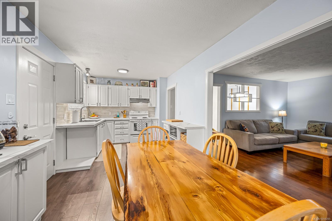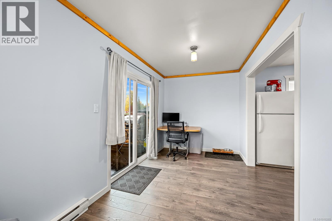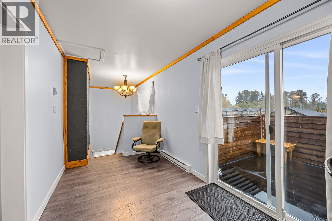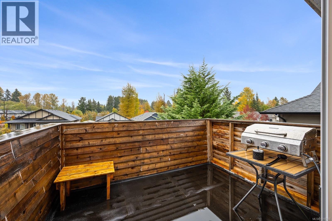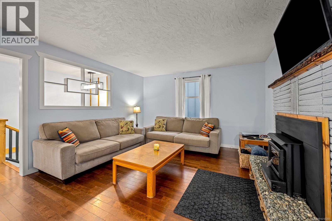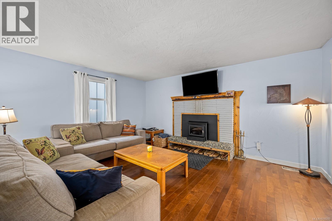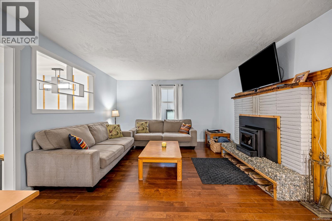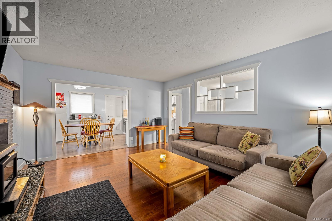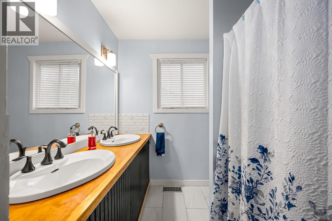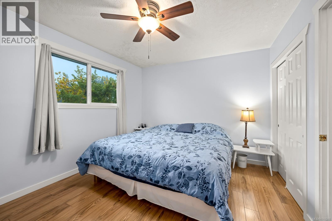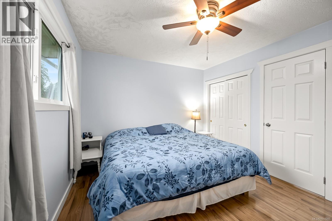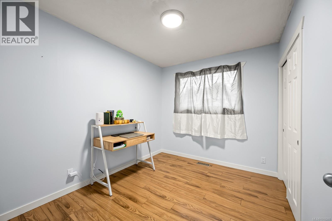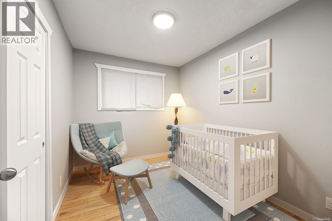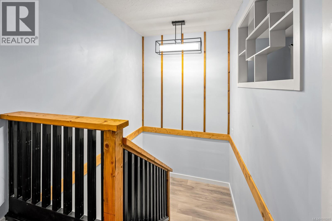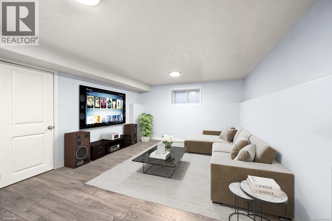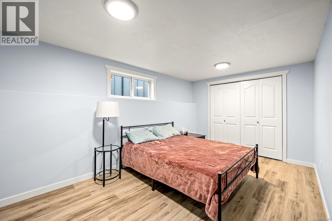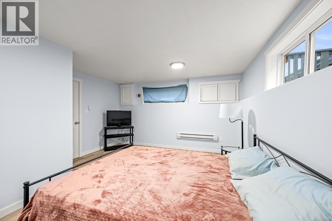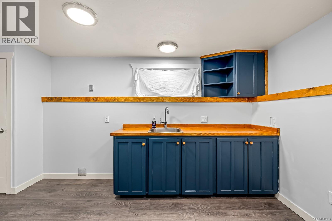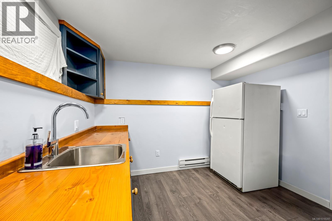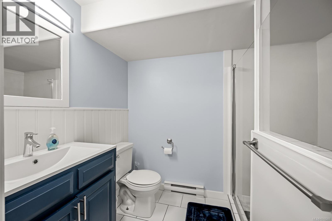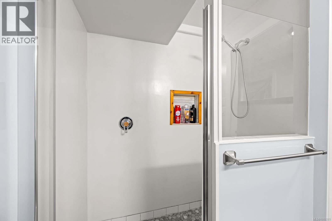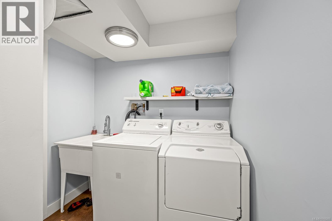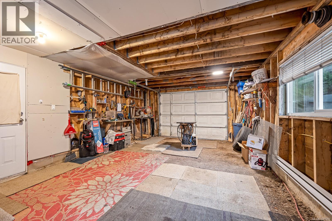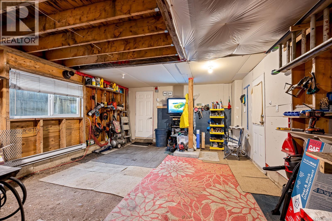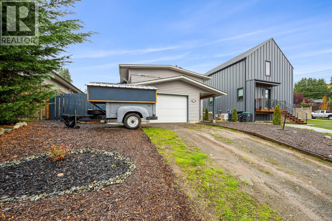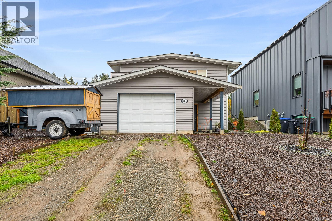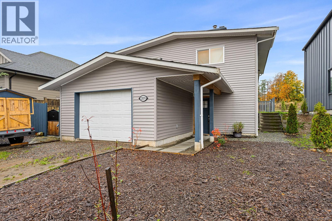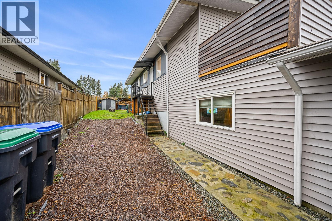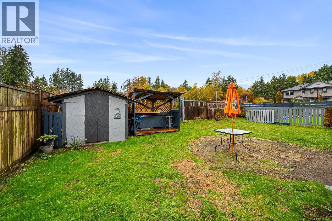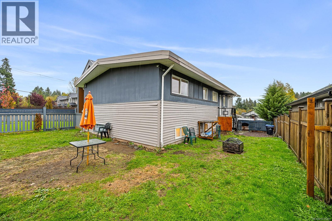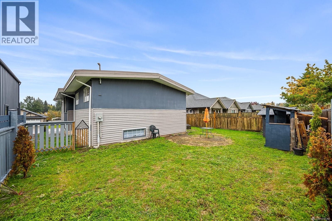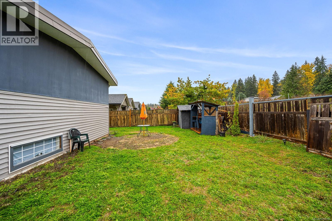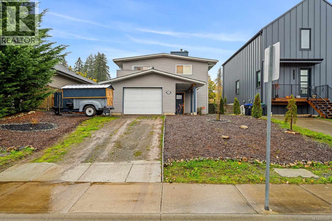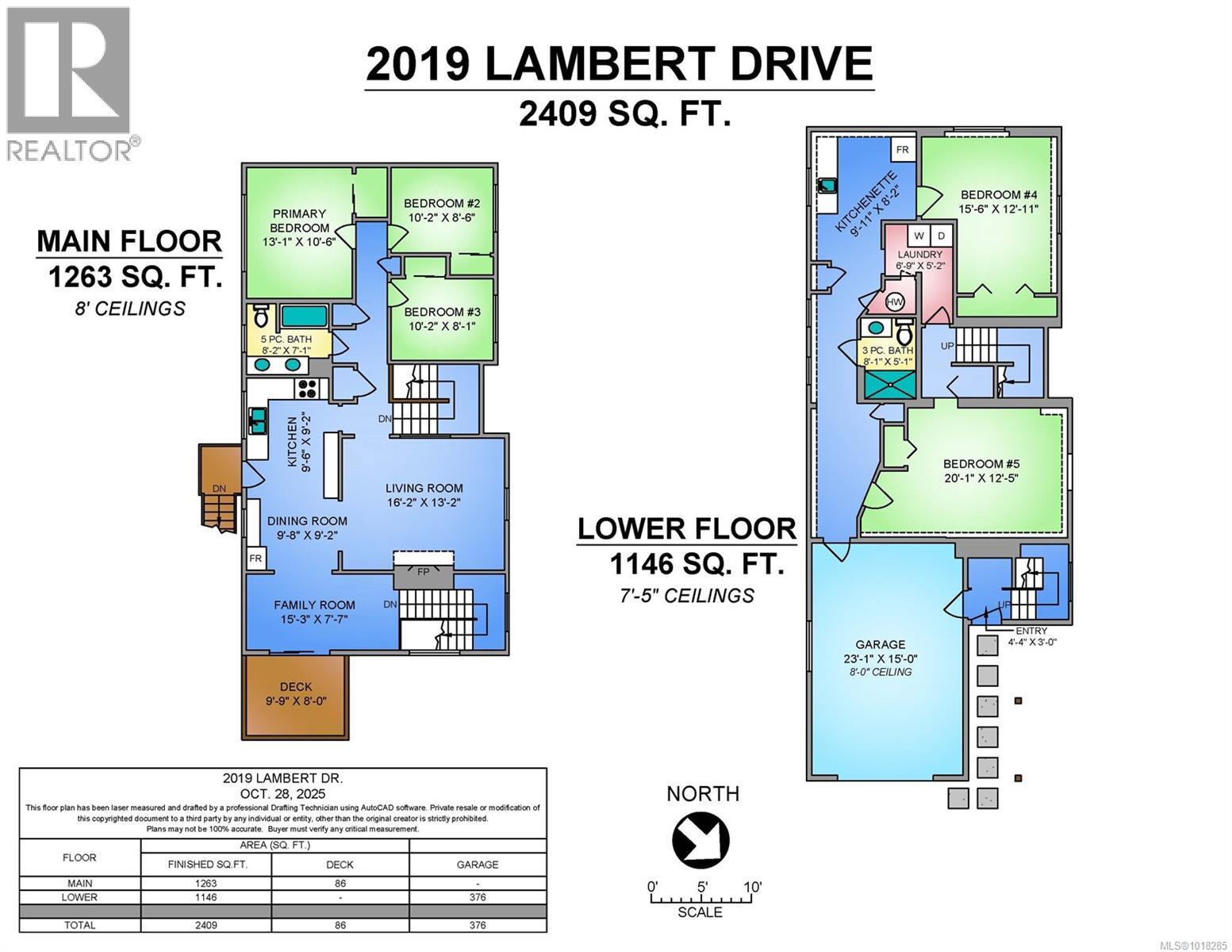2019 Lambert Dr Courtenay, British Columbia V9N 9C9
$649,900
Spacious and updated 5 bedroom, 2 bathroom home on a quiet family street in the City of Courtenay. This ground level entry home offers 3 large bedrooms and a renovated 4 piece bathroom on the main floor, updated kitchen, cozy living room with wood burning stove and custom river rock hearth. There is also a flex space with access to a balcony off the front of the home, and the majority of the flooring has been replaced throughout. The improvements continue on the lower level, with 2 large bedrooms, which one could be used as a rec room, 3 piece washroom with tiled shower, wet bar/kitchenette, laundry and access to the double garage. Close to downtown, schools & parks.All Measurements and data are approximate, buyer to do their own due diligence, sold as is where is. (id:48643)
Property Details
| MLS® Number | 1018285 |
| Property Type | Single Family |
| Neigbourhood | Courtenay City |
| Parking Space Total | 3 |
| Plan | Epp111187 |
Building
| Bathroom Total | 2 |
| Bedrooms Total | 5 |
| Constructed Date | 1962 |
| Cooling Type | None |
| Fireplace Present | Yes |
| Fireplace Total | 1 |
| Heating Fuel | Electric |
| Heating Type | Baseboard Heaters, Forced Air |
| Size Interior | 2,785 Ft2 |
| Total Finished Area | 2409 Sqft |
| Type | House |
Land
| Acreage | No |
| Size Irregular | 6009 |
| Size Total | 6009 Sqft |
| Size Total Text | 6009 Sqft |
| Zoning Type | Residential |
Rooms
| Level | Type | Length | Width | Dimensions |
|---|---|---|---|---|
| Lower Level | Bedroom | 15'6 x 12'1 | ||
| Lower Level | Kitchen | 9'11 x 8'2 | ||
| Lower Level | Laundry Room | 6'9 x 5'2 | ||
| Lower Level | Bathroom | 8'1 x 5'1 | ||
| Lower Level | Bedroom | 20'1 x 12'5 | ||
| Lower Level | Entrance | 3 ft | Measurements not available x 3 ft | |
| Main Level | Primary Bedroom | 13'1 x 10'6 | ||
| Main Level | Bedroom | 10'2 x 8'6 | ||
| Main Level | Bedroom | 10'2 x 8'1 | ||
| Main Level | Bathroom | 8'2 x 7'1 | ||
| Main Level | Living Room | 16'2 x 13'2 | ||
| Main Level | Kitchen | 9'6 x 9'2 | ||
| Main Level | Dining Room | 9'8 x 9'2 | ||
| Main Level | Family Room | 15'3 x 7'7 |
https://www.realtor.ca/real-estate/29044072/2019-lambert-dr-courtenay-courtenay-city
Contact Us
Contact us for more information

Alex Penner
Personal Real Estate Corporation
www.alexpenner.com/
202-1551 Estevan Road
Nanaimo, British Columbia V9S 3Y3
(250) 591-4601
(250) 591-4602
www.460realty.com/
twitter.com/460Realty

