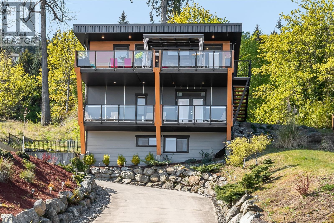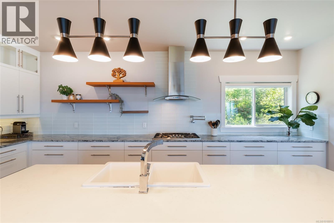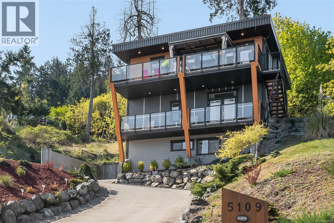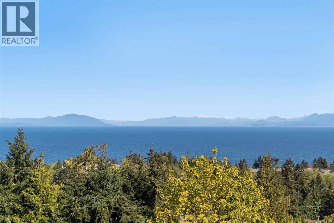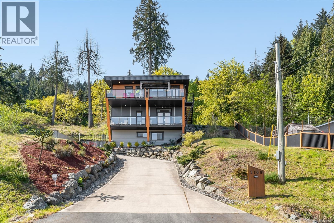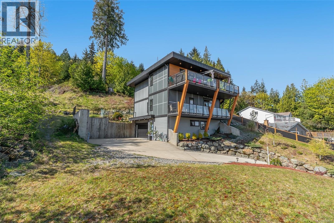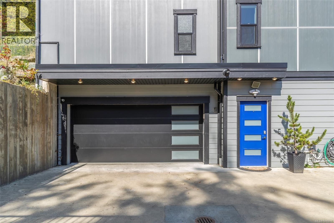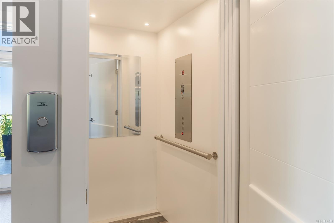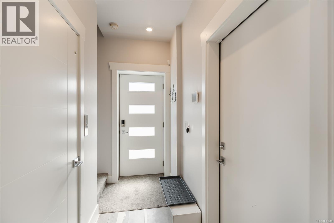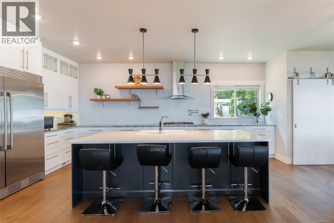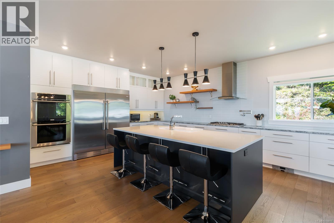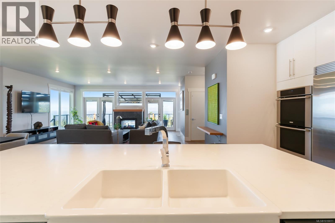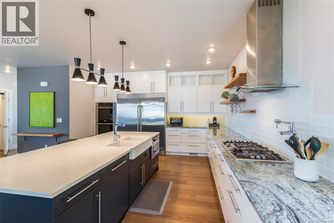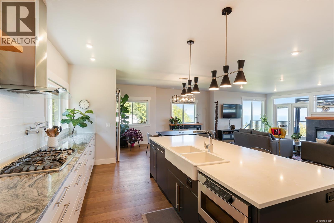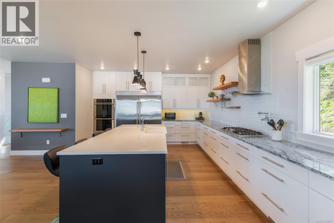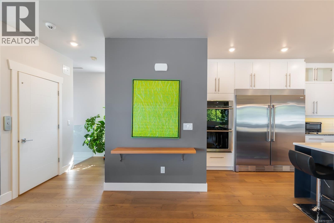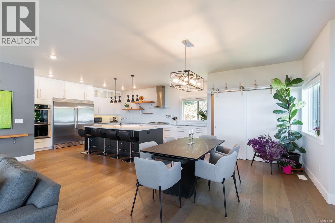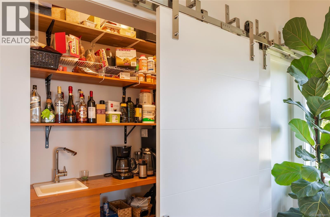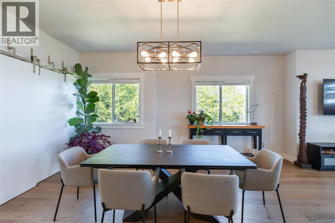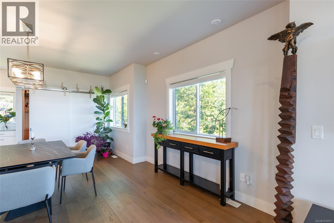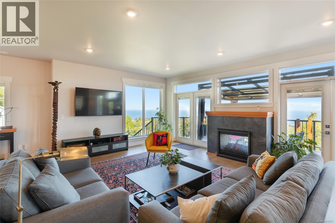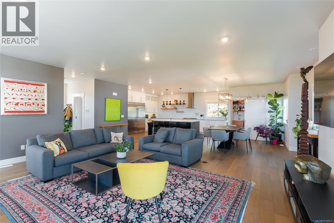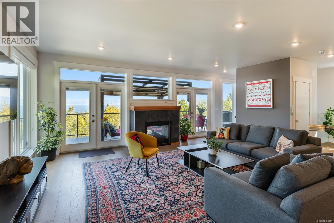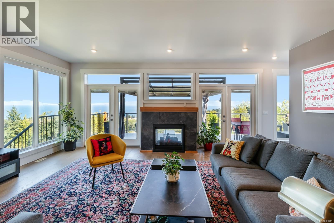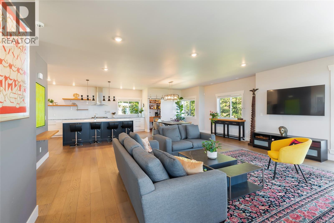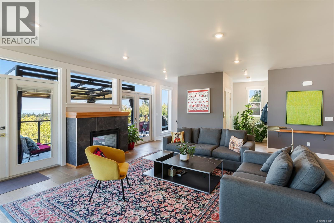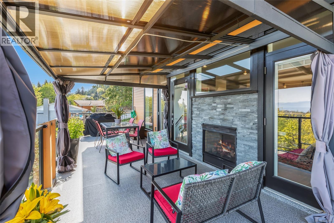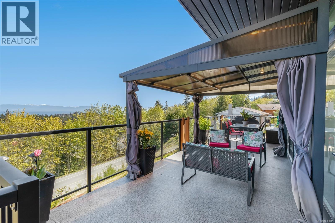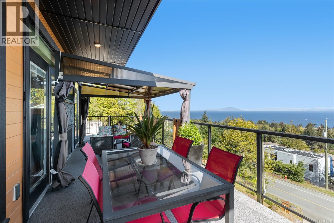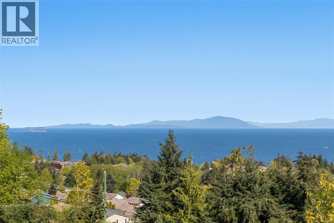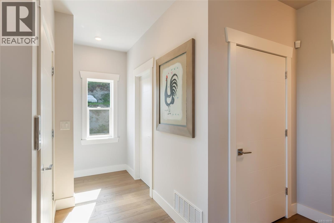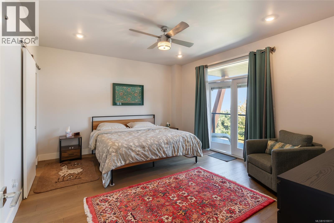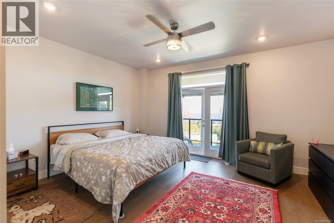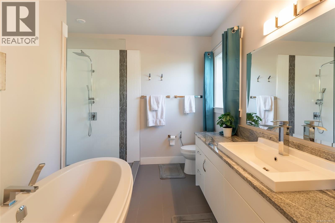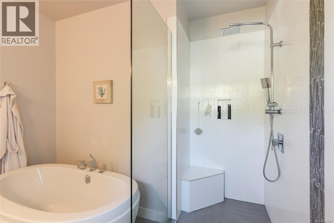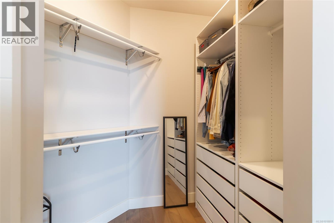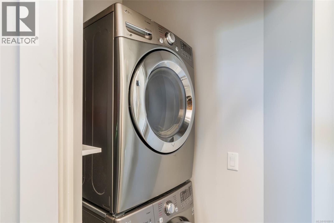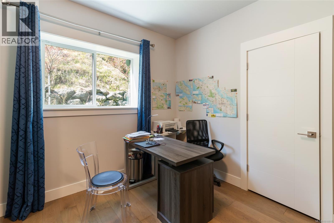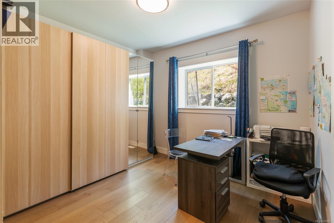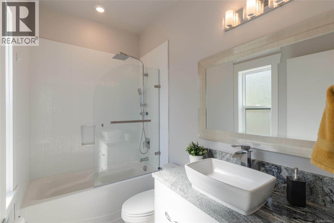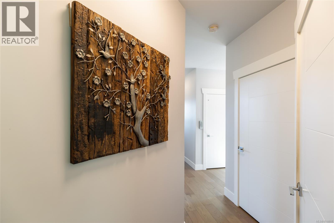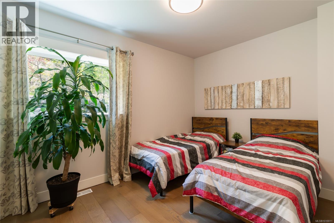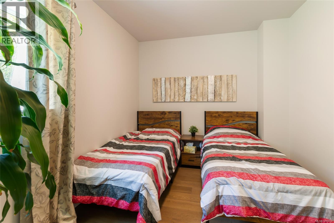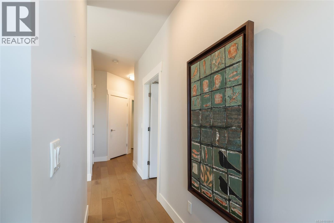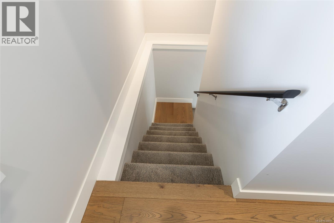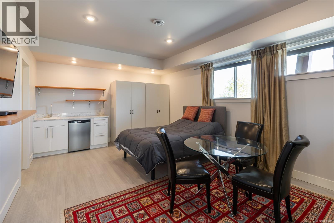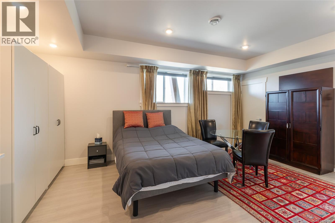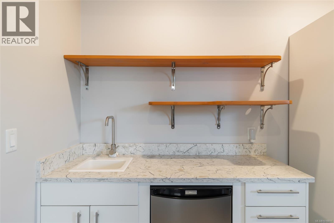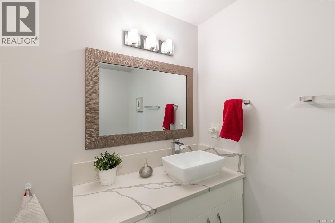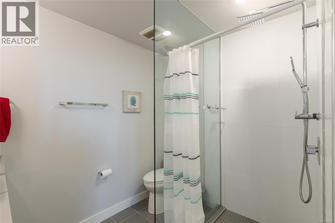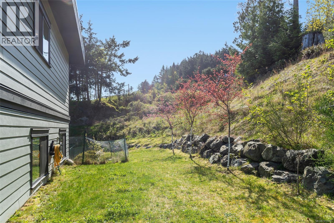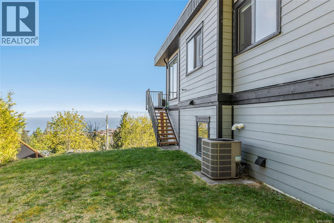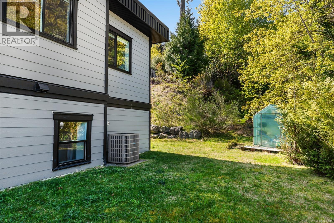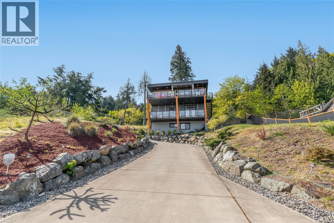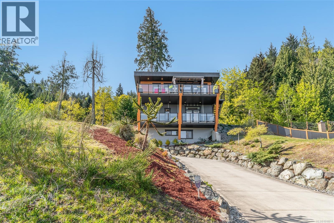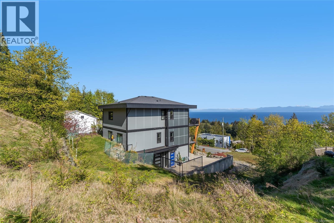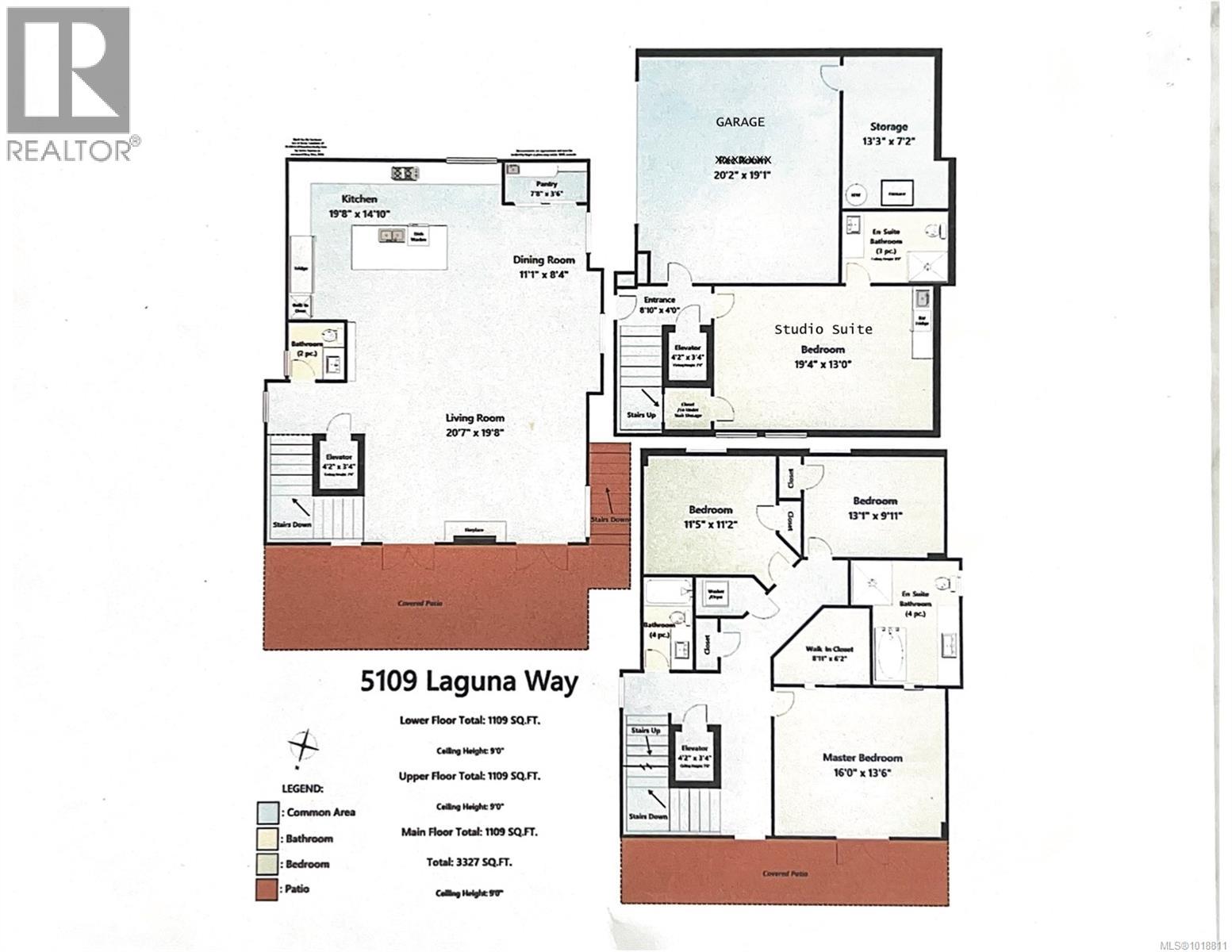5109 Laguna Way Nanaimo, British Columbia V9T 5L6
$1,248,000
Introducing the luxury ocean-view home you've been waiting for—complete with elevator access to all levels! The top floor showcases a designer kitchen with quartz counters, double wall ovens, gas cooktop, pot filler, large island & Butler’s Pantry. Expansive windows frame stunning ocean and mountain views, and a 2-sided fireplace enhances the covered deck for seamless indoor/outdoor living. The top floor is perfect for entertaining or enjoying the peaceful nature views. The middle level offers 1,100+ sqft of living space including a spa-inspired primary suite with private ocean-view deck, plus 2 additional bedrooms, full bath & laundry. Completing the home on the entry level is a guest studio with kitchenette & 3-pce bath. A double car garage & development potential complete this exceptional offering. If you are looking for a modern executive home to compliment your lifestyle with accessibility, then book a showing today. All data approx and should be verified if important. (id:48643)
Property Details
| MLS® Number | 1018811 |
| Property Type | Single Family |
| Neigbourhood | North Nanaimo |
| Parking Space Total | 4 |
| Plan | Vip25430 |
| View Type | Mountain View, Ocean View |
Building
| Bathroom Total | 4 |
| Bedrooms Total | 4 |
| Appliances | Refrigerator, Stove, Washer, Dryer |
| Constructed Date | 2019 |
| Cooling Type | Central Air Conditioning |
| Fireplace Present | Yes |
| Fireplace Total | 1 |
| Heating Fuel | Natural Gas |
| Heating Type | Heat Pump |
| Size Interior | 3,327 Ft2 |
| Total Finished Area | 3327 Sqft |
| Type | House |
Land
| Acreage | No |
| Size Irregular | 13988 |
| Size Total | 13988 Sqft |
| Size Total Text | 13988 Sqft |
| Zoning Description | R1 |
| Zoning Type | Residential |
Rooms
| Level | Type | Length | Width | Dimensions |
|---|---|---|---|---|
| Second Level | Bathroom | 4-Piece | ||
| Second Level | Bedroom | 11'5 x 11'2 | ||
| Second Level | Bedroom | 13'1 x 9'11 | ||
| Second Level | Ensuite | 4-Piece | ||
| Second Level | Primary Bedroom | 16 ft | 16 ft x Measurements not available | |
| Lower Level | Entrance | 4 ft | Measurements not available x 4 ft | |
| Lower Level | Recreation Room | 20'2 x 19'1 | ||
| Lower Level | Storage | 13'3 x 7'2 | ||
| Lower Level | Ensuite | 3-Piece | ||
| Lower Level | Bedroom | 13 ft | Measurements not available x 13 ft | |
| Main Level | Bathroom | 2-Piece | ||
| Main Level | Pantry | 7'8 x 3'6 | ||
| Main Level | Kitchen | 19'8 x 14'10 | ||
| Main Level | Dining Room | 11'1 x 8'4 | ||
| Main Level | Living Room | 20'7 x 19'8 |
https://www.realtor.ca/real-estate/29065898/5109-laguna-way-nanaimo-north-nanaimo
Contact Us
Contact us for more information

Quinn Abbey
Personal Real Estate Corporation
nanaimorealestateforsale.com/
#1 - 5140 Metral Drive
Nanaimo, British Columbia V9T 2K8
(250) 751-1223
(800) 916-9229
(250) 751-1300
www.remaxprofessionalsbc.com/

