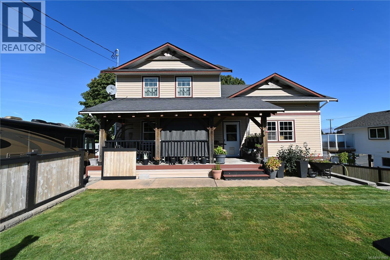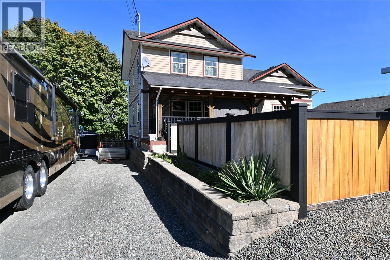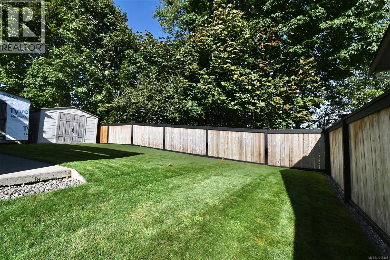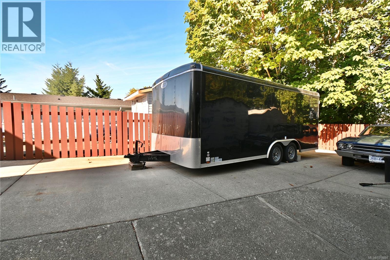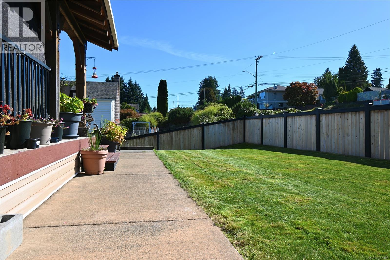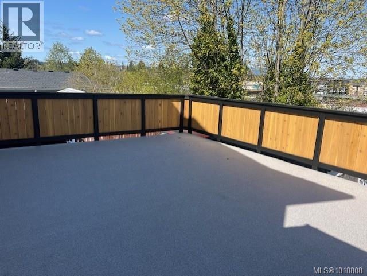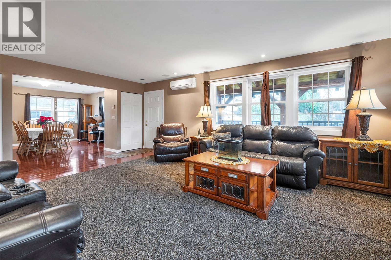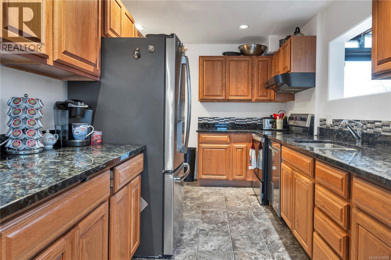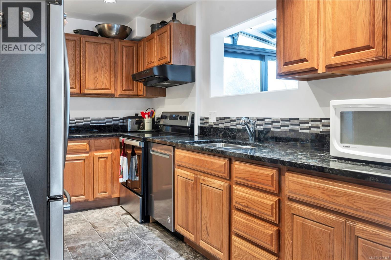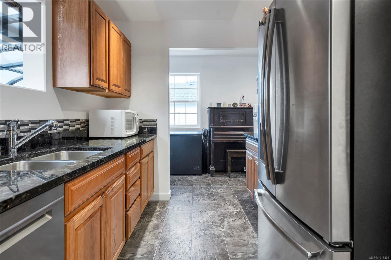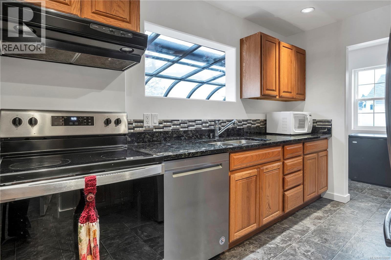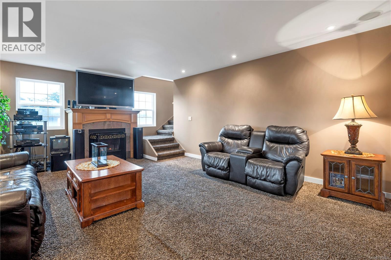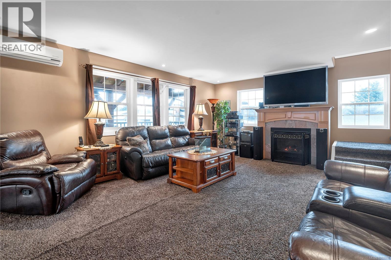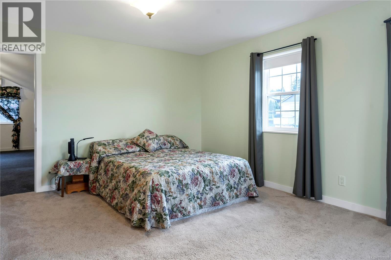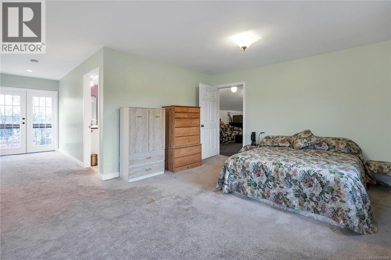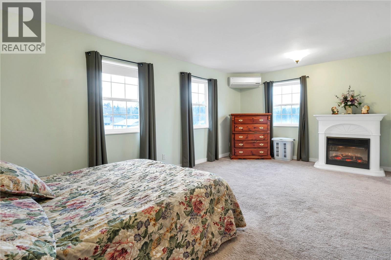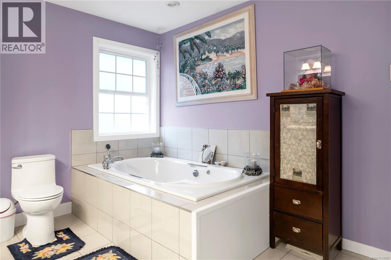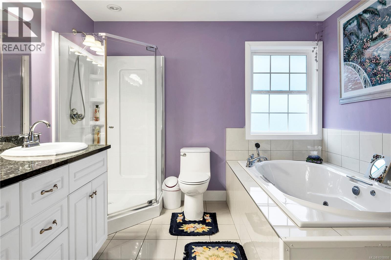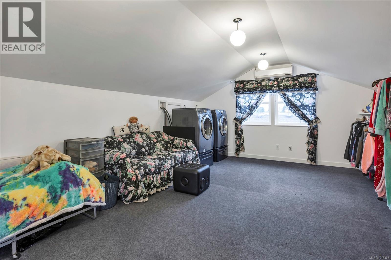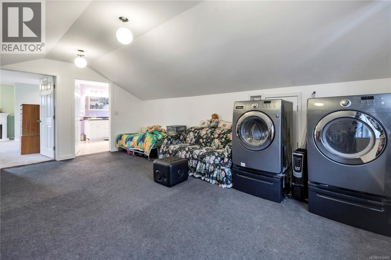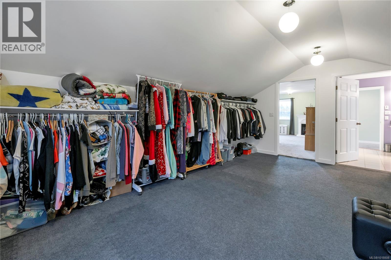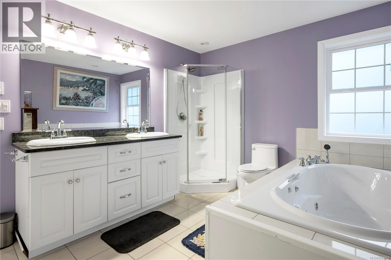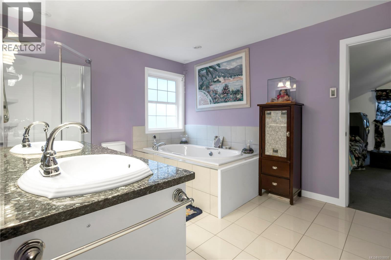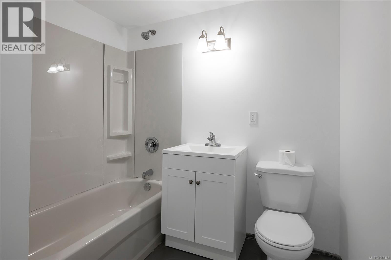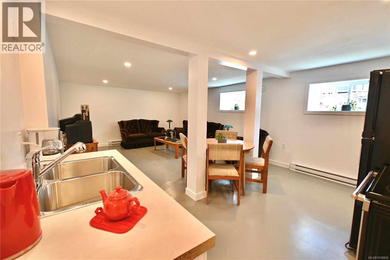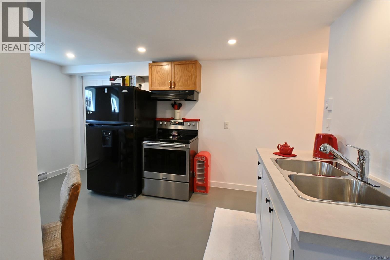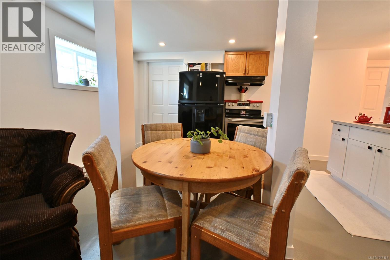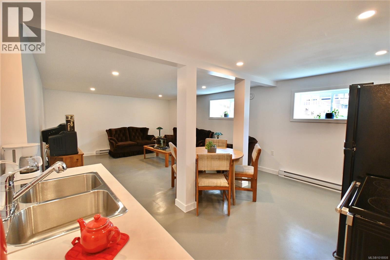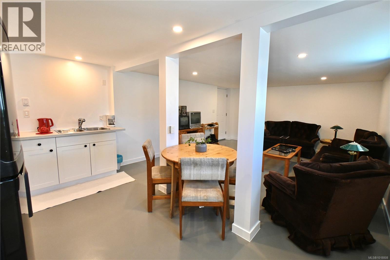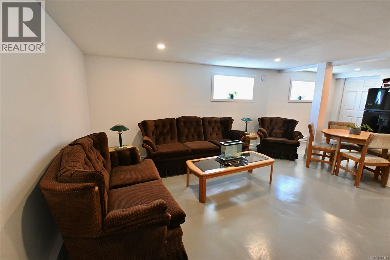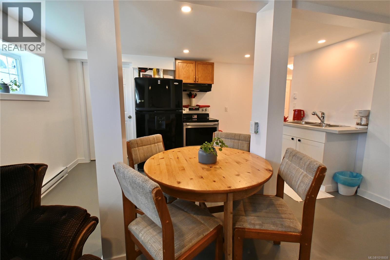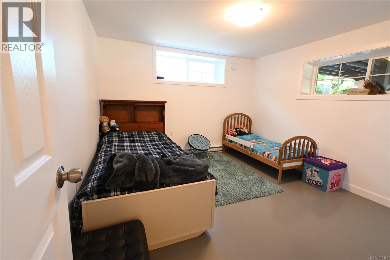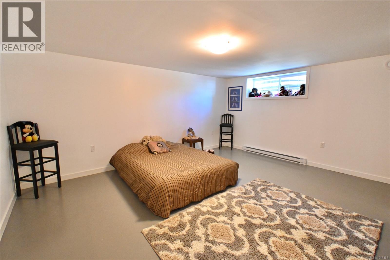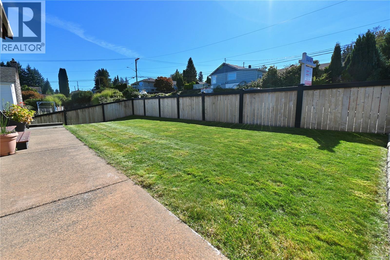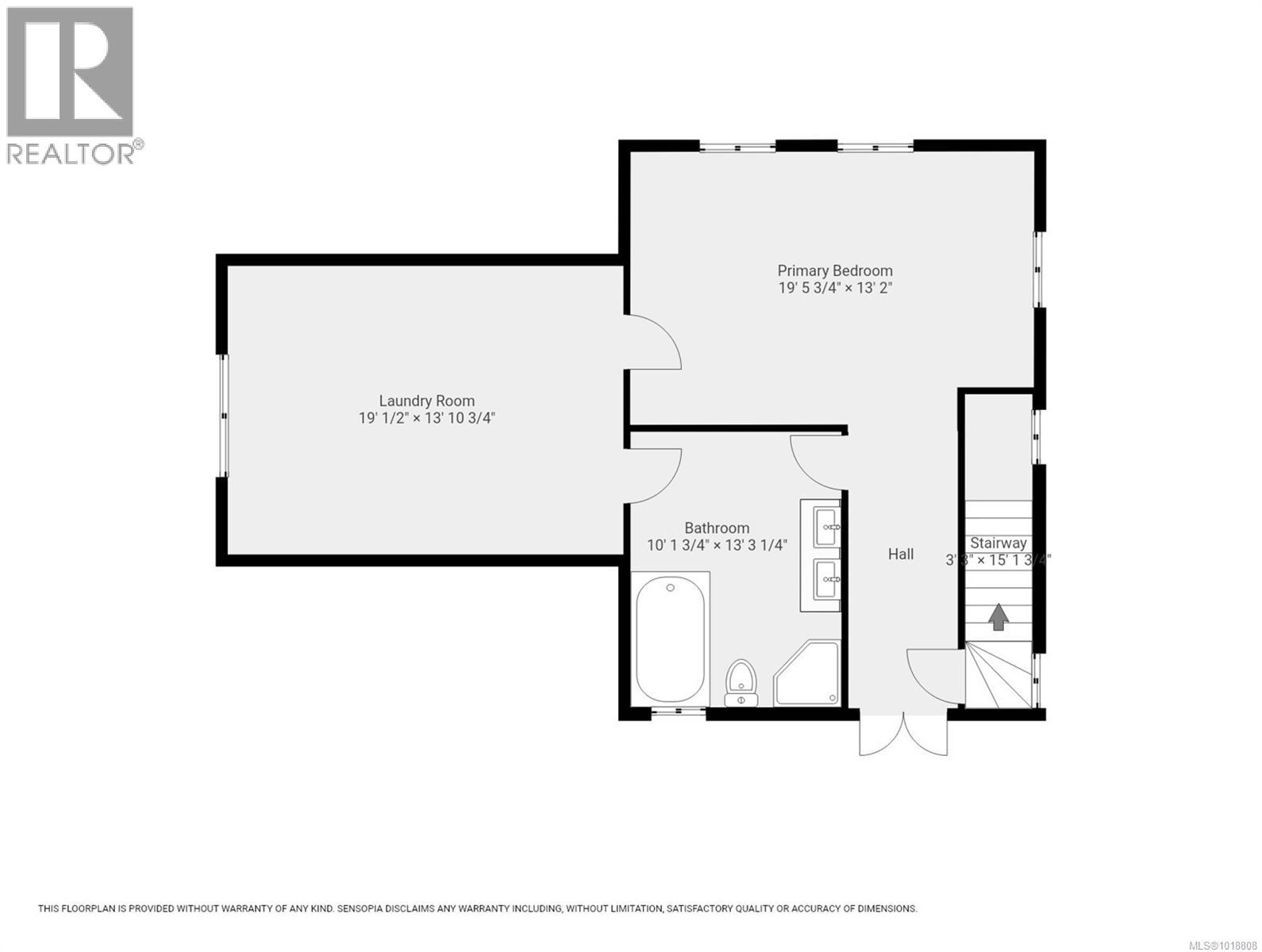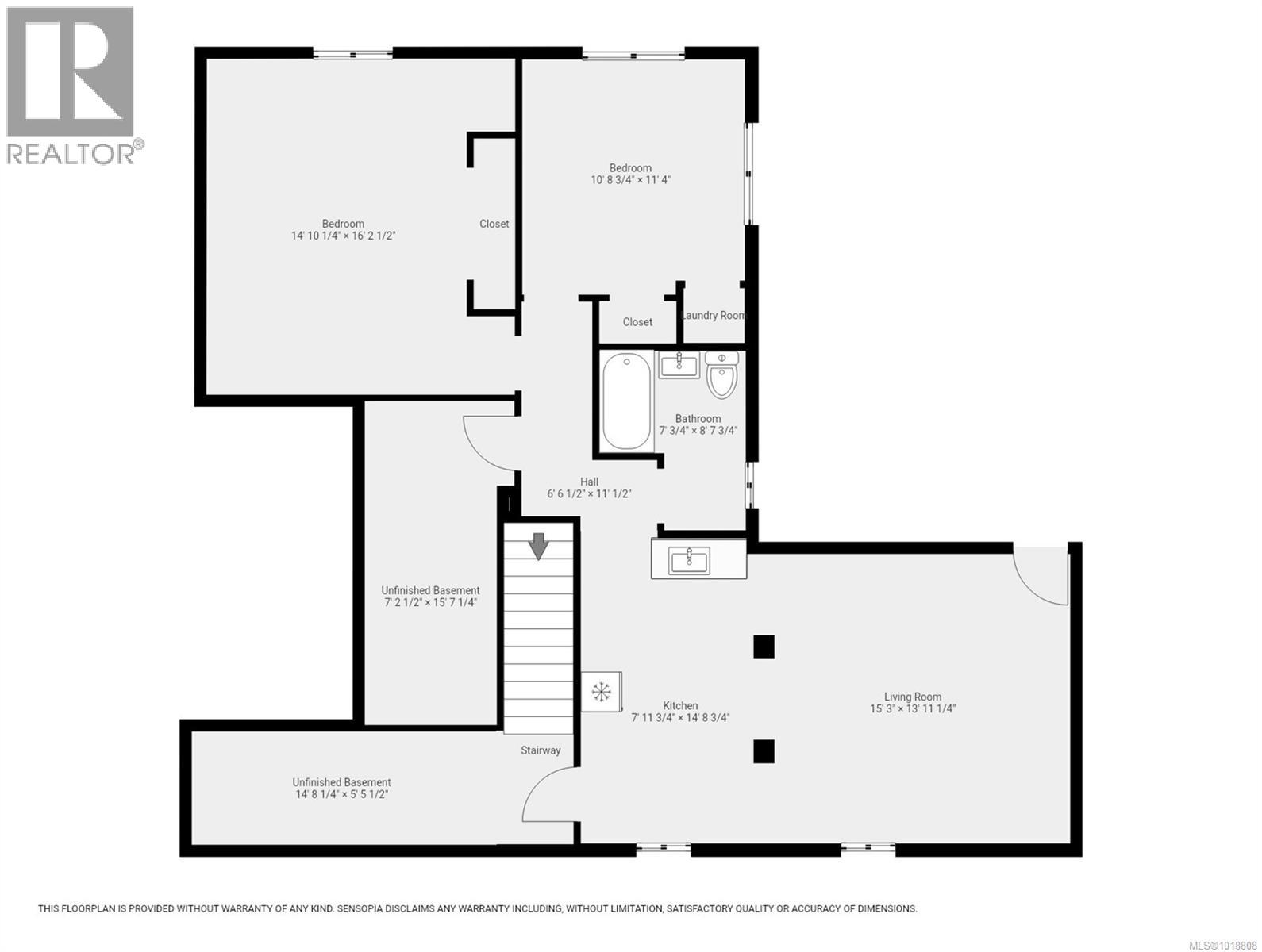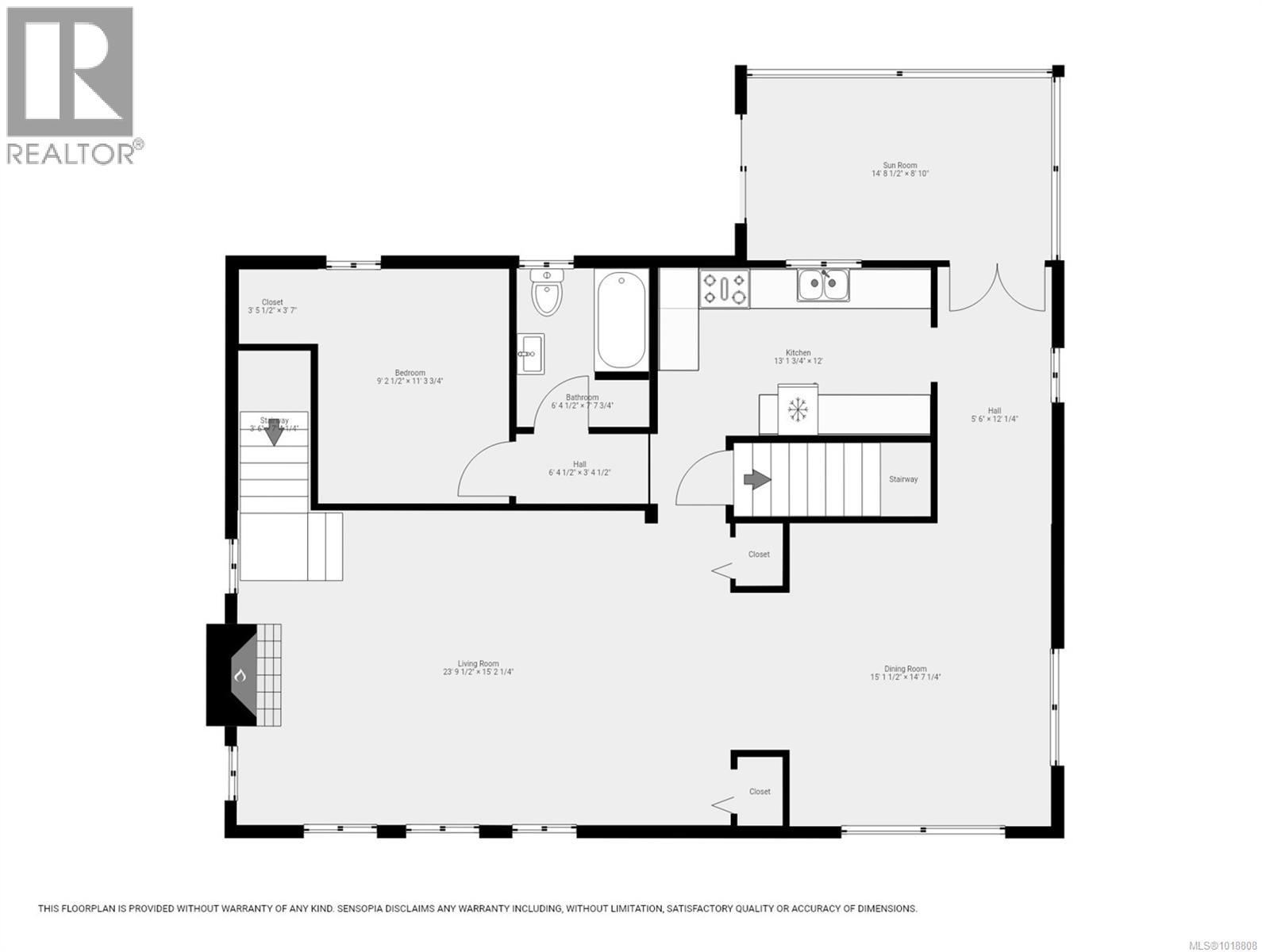820 10th Ave Campbell River, British Columbia V9W 3C4
$749,900
Welcome to your dream home with inlaw suite! Perfectly centrally located just minutes from the downtown core, this spacious family home offers the ideal blend of comfort and convenience. Step inside to find a move-in ready space with numerous updates, including a brand new deck perfect for entertaining or relaxing outdoors. The layout features generous living areas and a unique plan with a large bonus room off the primary bedroom, ideal for a home office, gym, or extra bedroom. Downstairs, you’ll find a brand new 2-bedroom suite with a separate entrance—perfect for in-laws or rental income. With tons of RV parking, two storage sheds, and plenty of room for all your vehicles and toys, this home truly has it all. Don’t miss this exceptional opportunity! (id:48643)
Property Details
| MLS® Number | 1018808 |
| Property Type | Single Family |
| Neigbourhood | Campbell River Central |
| Features | Central Location, Southern Exposure, Other |
| Parking Space Total | 6 |
| Structure | Shed |
| View Type | City View, Mountain View, Ocean View |
Building
| Bathroom Total | 3 |
| Bedrooms Total | 4 |
| Constructed Date | 2011 |
| Cooling Type | Air Conditioned |
| Fireplace Present | Yes |
| Fireplace Total | 1 |
| Heating Fuel | Electric |
| Heating Type | Baseboard Heaters, Heat Pump |
| Size Interior | 3,117 Ft2 |
| Total Finished Area | 2923 Sqft |
| Type | House |
Parking
| Carport |
Land
| Access Type | Road Access |
| Acreage | No |
| Size Irregular | 7405 |
| Size Total | 7405 Sqft |
| Size Total Text | 7405 Sqft |
| Zoning Description | Ri |
| Zoning Type | Residential |
Rooms
| Level | Type | Length | Width | Dimensions |
|---|---|---|---|---|
| Second Level | Ensuite | 5-Piece | ||
| Second Level | Bonus Room | 19 ft | Measurements not available x 19 ft | |
| Second Level | Primary Bedroom | 13'2 x 19'5 | ||
| Lower Level | Storage | 15'7 x 7'2 | ||
| Lower Level | Storage | 5'5 x 14'8 | ||
| Main Level | Sunroom | 8'10 x 14'8 | ||
| Main Level | Bathroom | 4-Piece | ||
| Main Level | Bedroom | 11'3 x 9'2 | ||
| Main Level | Kitchen | 12 ft | 13 ft | 12 ft x 13 ft |
| Main Level | Dining Room | 14'7 x 15'1 | ||
| Main Level | Living Room | 15'2 x 23'9 | ||
| Additional Accommodation | Bathroom | X | ||
| Additional Accommodation | Bedroom | 16'2 x 14'10 | ||
| Additional Accommodation | Bedroom | 11'4 x 10'8 | ||
| Additional Accommodation | Kitchen | 14'8 x 7'11 | ||
| Additional Accommodation | Living Room | 13'11 x 15'3 |
https://www.realtor.ca/real-estate/29066468/820-10th-ave-campbell-river-campbell-river-central
Contact Us
Contact us for more information
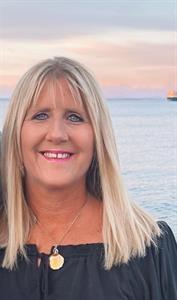
Tammy Forberg
Personal Real Estate Corporation
viprealtygroup.ca/
972 Shoppers Row
Campbell River, British Columbia V9W 2C5
(250) 286-3293
(888) 286-1932
(250) 286-1932
www.campbellriverrealestate.com/

Barry Bowden
tammyforberg.com/
972 Shoppers Row
Campbell River, British Columbia V9W 2C5
(250) 286-3293
(888) 286-1932
(250) 286-1932
www.campbellriverrealestate.com/
Brooklyn Bowden
972 Shoppers Row
Campbell River, British Columbia V9W 2C5
(250) 286-3293
(888) 286-1932
(250) 286-1932
www.campbellriverrealestate.com/

