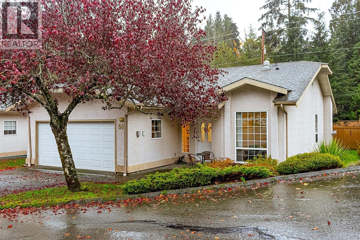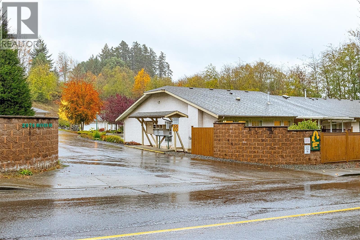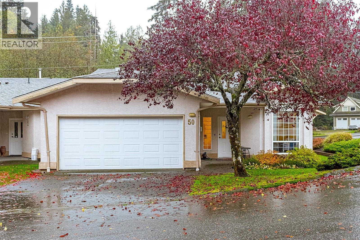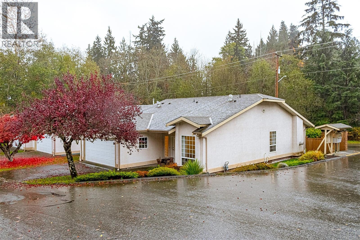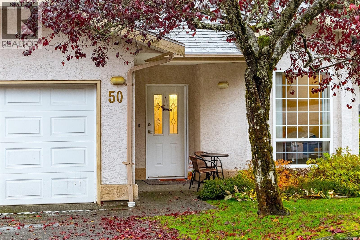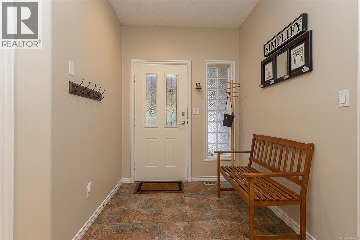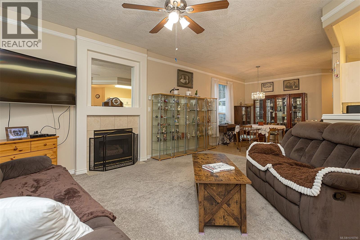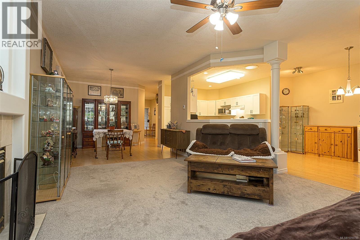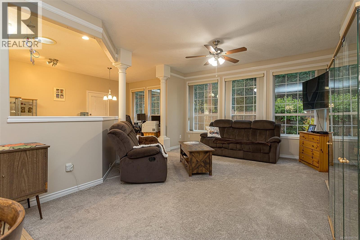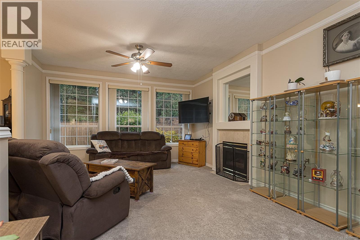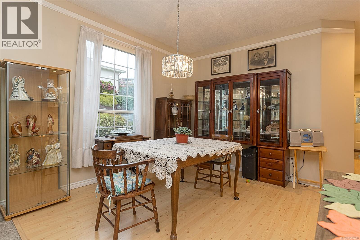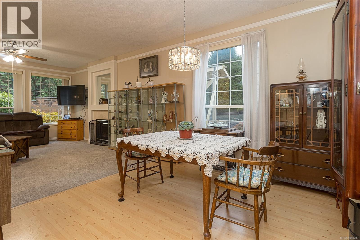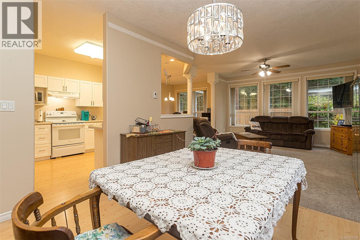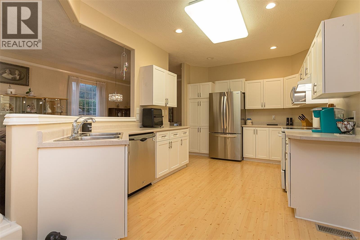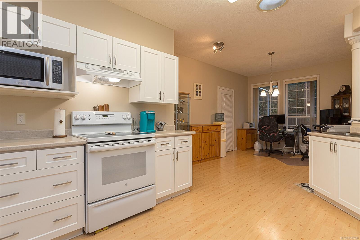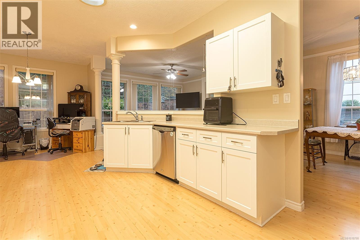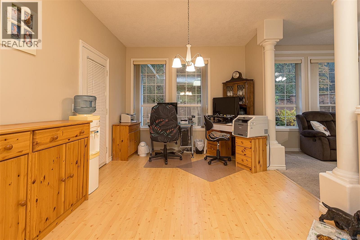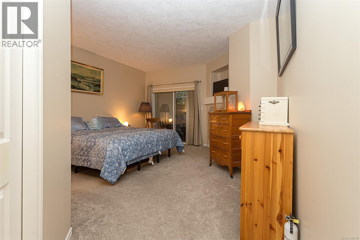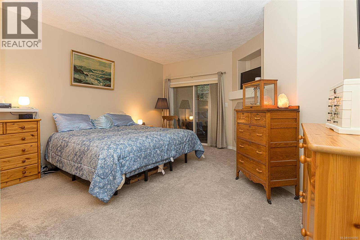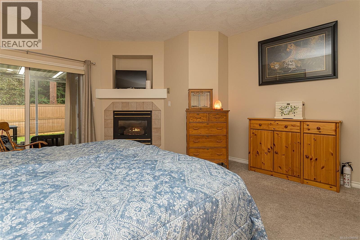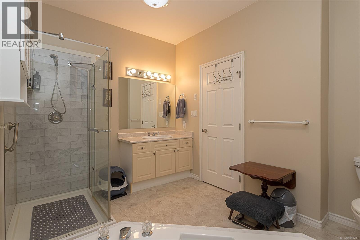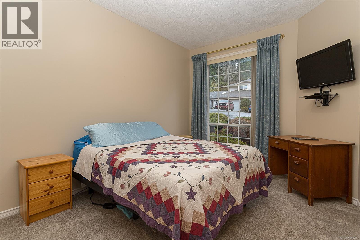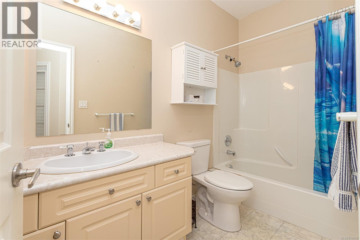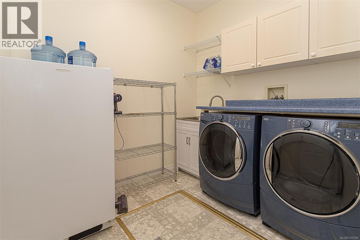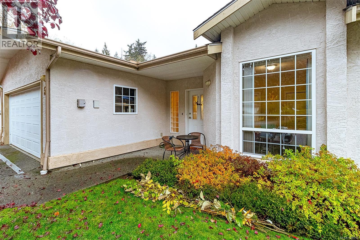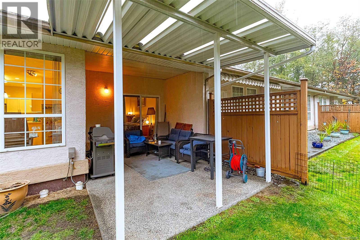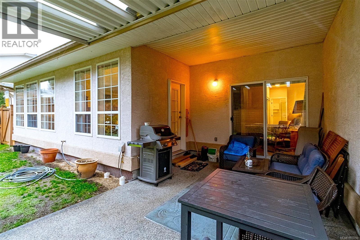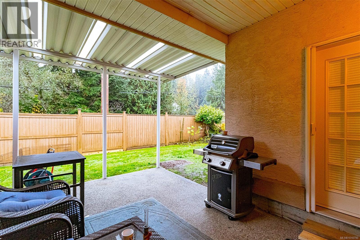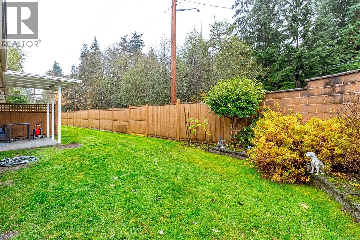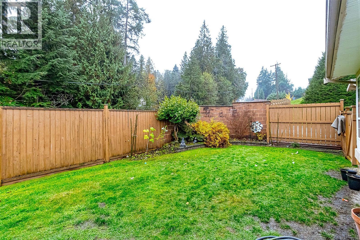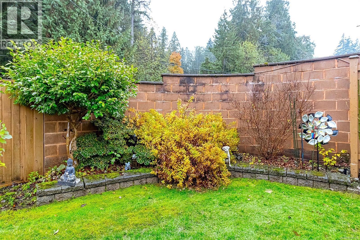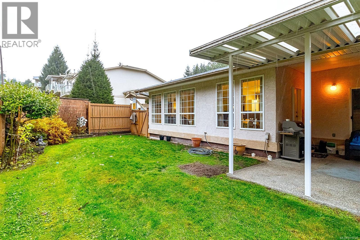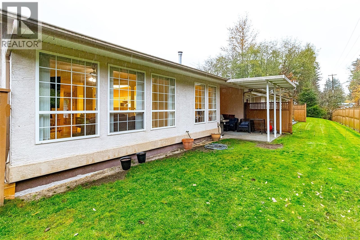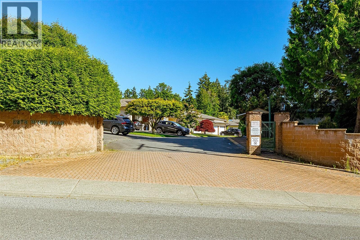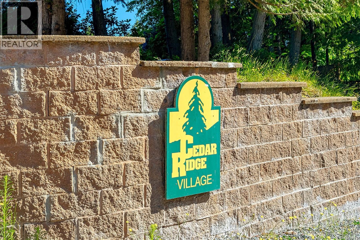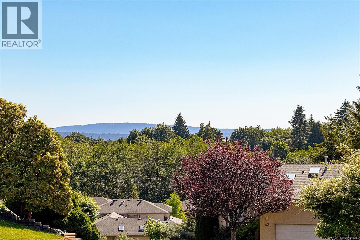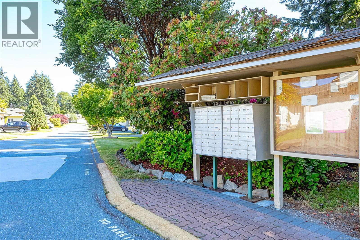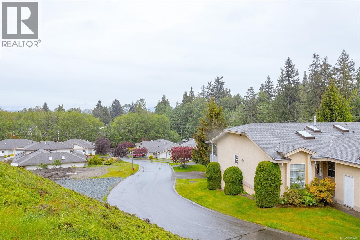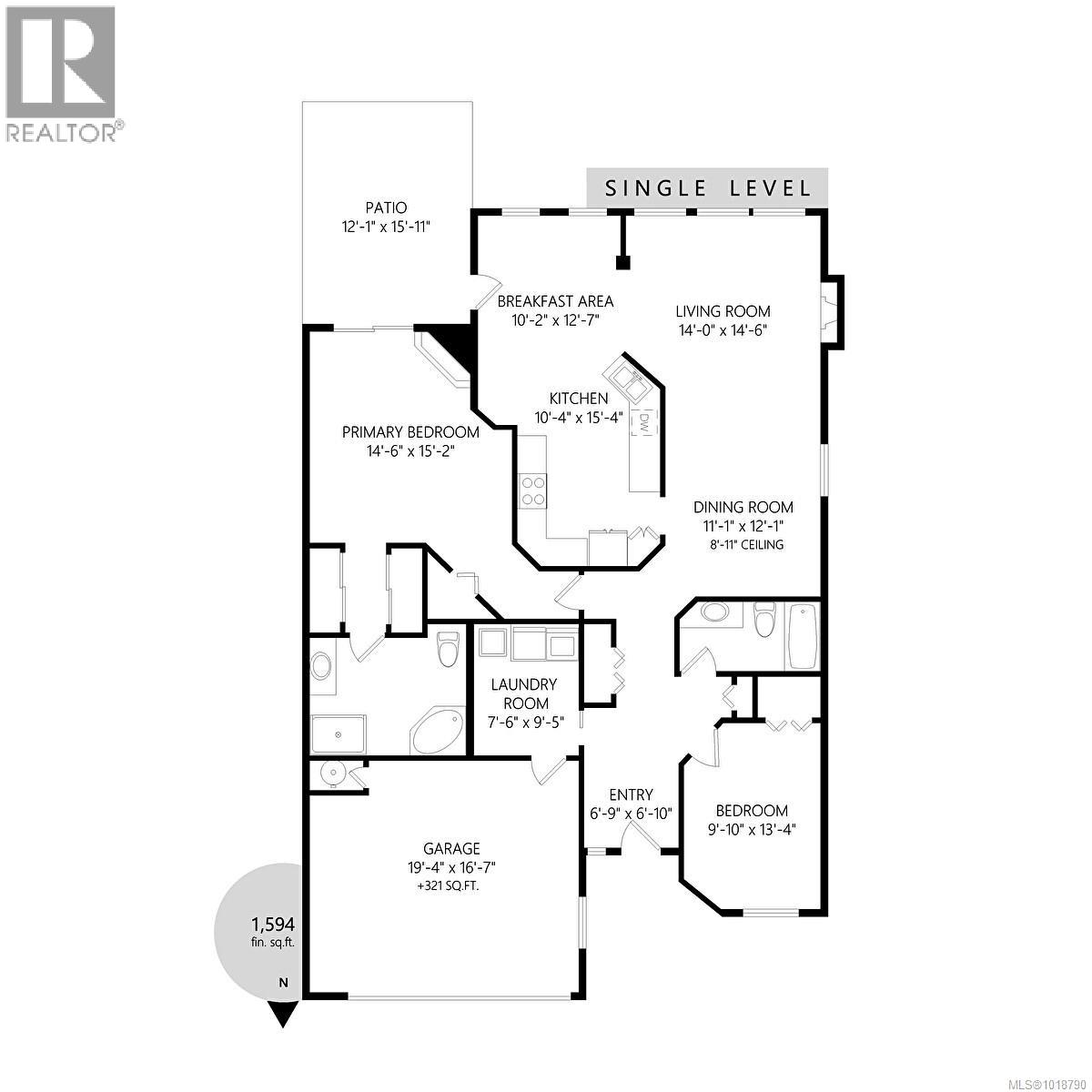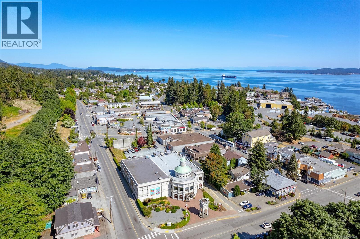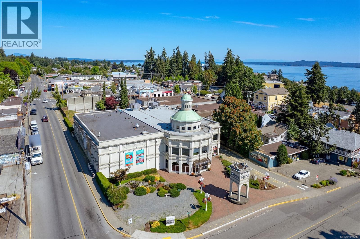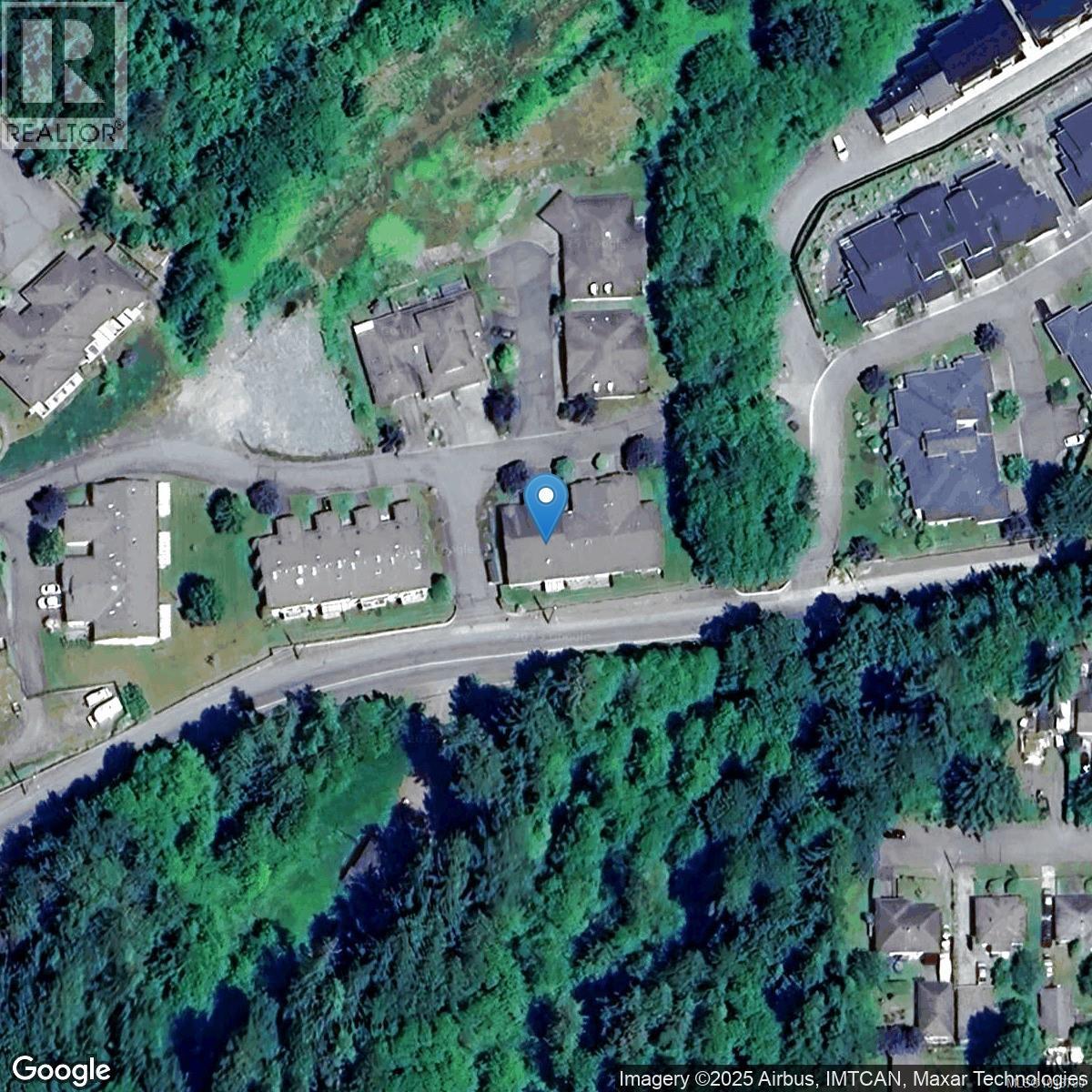50 2979 River Rd Chemainus, British Columbia V0R 1K0
$599,000Maintenance,
$389 Monthly
Maintenance,
$389 MonthlyIncredible Patio Home in Chemainus! Discover this beautifully designed 2 bdrm , 2 bath level entry patio home in one of Chemainus's most desirable complexes. Bright and welcoming , it features large windows that fill the open concept living, dining , and kitchen areas with natural light. Enjoy easy, single level living with a spacious layout ideal for entertaining or relaxing with your cozy gas fireplace. Primary bedroom with walk in closet and ensuite. The home includes a double garage. RV parking is arranged at a minimal cost with strata. . Amazing extra storage in the almost 5 to 6 ft. high crawl space. Bonus!!! NEW HWT , 2022, NEW FURNACE 2022, NEW FRIDGE 2022. Minutes to Mount Breton Golf course, recreation and all amenities. Quick highway access for convenience. A fantastic lifestyle opportunity in a well maintained community. (id:48643)
Property Details
| MLS® Number | 1018790 |
| Property Type | Single Family |
| Neigbourhood | Chemainus |
| Community Name | Cedar Ridge Village |
| Community Features | Pets Allowed With Restrictions, Age Restrictions |
| Features | Central Location, Other |
| Parking Space Total | 5 |
| Plan | Vis2381 |
| Structure | Patio(s) |
Building
| Bathroom Total | 2 |
| Bedrooms Total | 2 |
| Architectural Style | Other |
| Constructed Date | 1996 |
| Cooling Type | None |
| Fireplace Present | Yes |
| Fireplace Total | 2 |
| Heating Fuel | Natural Gas |
| Heating Type | Forced Air |
| Size Interior | 1,915 Ft2 |
| Total Finished Area | 1594 Sqft |
| Type | Row / Townhouse |
Land
| Access Type | Road Access |
| Acreage | No |
| Zoning Description | R6 |
| Zoning Type | Residential |
Rooms
| Level | Type | Length | Width | Dimensions |
|---|---|---|---|---|
| Main Level | Bathroom | 4-Piece | ||
| Main Level | Ensuite | 4-Piece | ||
| Main Level | Patio | 12 ft | 12 ft x Measurements not available | |
| Main Level | Dining Nook | 10'2 x 12'7 | ||
| Main Level | Dining Room | 14 ft | 14 ft x Measurements not available | |
| Main Level | Living Room | 14'0 x 14'6 | ||
| Main Level | Primary Bedroom | 14'6 x 15'2 | ||
| Main Level | Kitchen | 10'4 x 15'4 | ||
| Main Level | Laundry Room | 10 ft | Measurements not available x 10 ft | |
| Main Level | Bedroom | 9'10 x 13'4 | ||
| Main Level | Entrance | 6'9 x 6'10 |
https://www.realtor.ca/real-estate/29080174/50-2979-river-rd-chemainus-chemainus
Contact Us
Contact us for more information
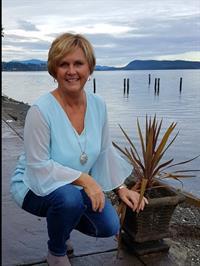
Susan Perrey
Personal Real Estate Corporation
www.vancouverislandhomesales.com/
410a 1st Ave., Po Box 1300
Ladysmith, British Columbia V9G 1A9
(250) 245-2252
(250) 245-5617
www.royallepageladysmith.ca/
www.facebook.com/royallepageladysmith/

