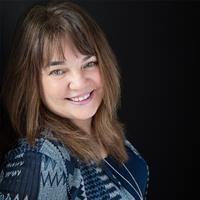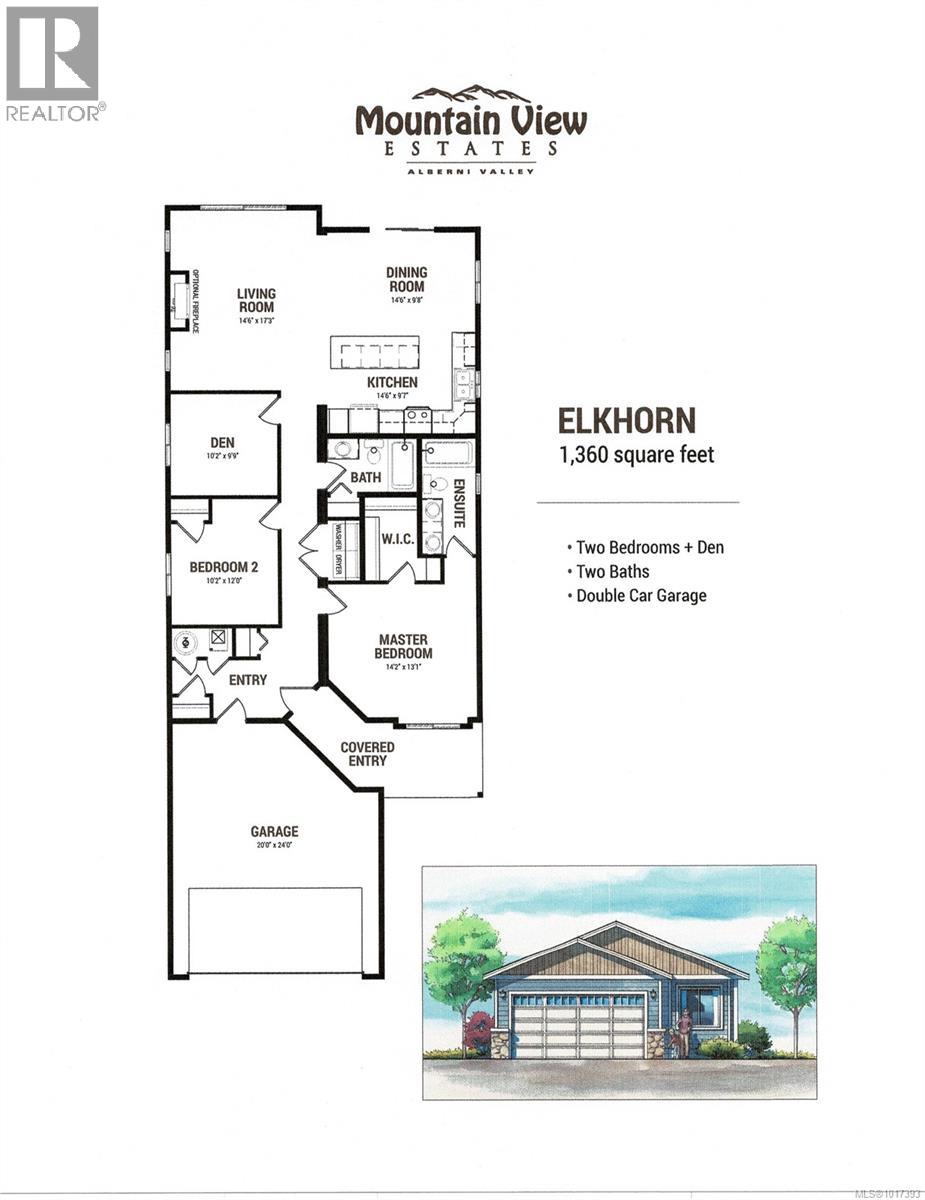204 5700 Pierce Rd Port Alberni, British Columbia V9Y 0A3
$520,000Maintenance,
$450 Monthly
Maintenance,
$450 MonthlyWelcome to Mountain View Estates in Alberni Valley, where modern living meets comfort in our Modular home community. This stunning 2-bedroom + den, 2-bathroom home boasts an open floor plan with sleek vinyl plank flooring and elegant soft-close shaker-style kitchen cabinets. The kitchen shines with a subway tile backsplash and a spacious island eating bar, perfect for entertaining. Enjoy seamless indoor-outdoor living with sliding glass doors leading from the dining room to the backyard. The office features a charming French door, while the master suite offers a walk-in closet and a luxurious double-sink ensuite with a double-seated shower. Additional highlights include an exposed aggregate driveway and sidewalk, a covered front entrance, and a natural gas furnace with air conditioning. Plus, explore various upgrade options and floor plans to suit your needs. All measurements are approximate; verification is recommended. 10 year new home warranty included. GST applicable. (id:48643)
Property Details
| MLS® Number | 1017393 |
| Property Type | Single Family |
| Neigbourhood | Alberni Valley |
| Community Features | Pets Allowed, Family Oriented |
| Features | Curb & Gutter, Level Lot, Other, Marine Oriented, Gated Community |
| Parking Space Total | 2 |
| View Type | Mountain View |
Building
| Bathroom Total | 2 |
| Bedrooms Total | 2 |
| Appliances | Dishwasher, Microwave, Refrigerator, Stove, Washer, Dryer |
| Constructed Date | 2025 |
| Cooling Type | Central Air Conditioning |
| Heating Fuel | Natural Gas |
| Heating Type | Forced Air |
| Size Interior | 1,760 Ft2 |
| Total Finished Area | 1360 Sqft |
| Type | House |
Parking
| Garage |
Land
| Access Type | Road Access |
| Acreage | No |
| Size Irregular | 5000 |
| Size Total | 5000 Sqft |
| Size Total Text | 5000 Sqft |
| Zoning Description | Mh1 |
| Zoning Type | Multi-family |
Rooms
| Level | Type | Length | Width | Dimensions |
|---|---|---|---|---|
| Main Level | Primary Bedroom | 14'2 x 13'1 | ||
| Main Level | Living Room | 14'6 x 17'3 | ||
| Main Level | Laundry Room | 9 ft | Measurements not available x 9 ft | |
| Main Level | Kitchen | 14'6 x 9'7 | ||
| Main Level | Ensuite | 4-Piece | ||
| Main Level | Dining Room | 14'6 x 9'8 | ||
| Main Level | Den | 10'2 x 9'9 | ||
| Main Level | Bedroom | 10 ft | Measurements not available x 10 ft | |
| Main Level | Bathroom | 4-Piece |
https://www.realtor.ca/real-estate/29089925/204-5700-pierce-rd-port-alberni-alberni-valley
Contact Us
Contact us for more information

Wendy Cassels
4201 Johnston Rd.
Port Alberni, British Columbia V9Y 5M8
(250) 723-5666
(800) 372-3931
(250) 723-1151
www.midislandrealty.com/



