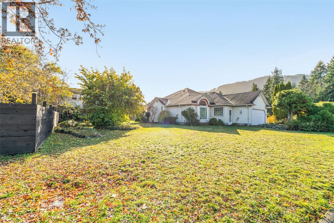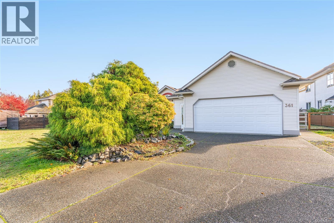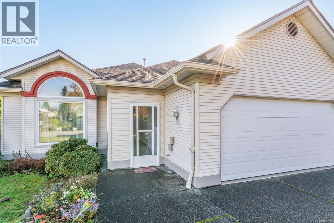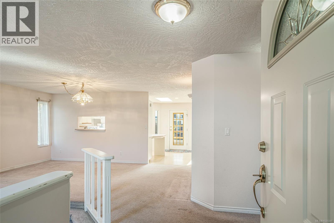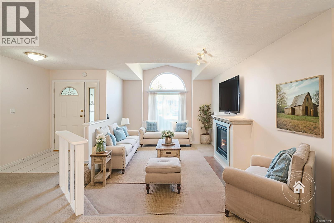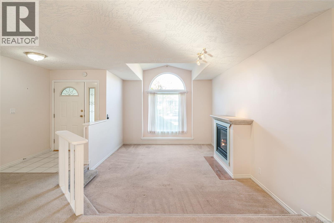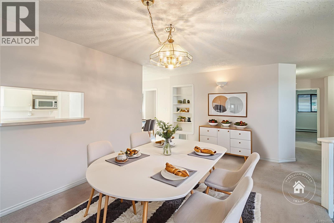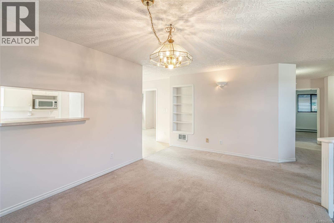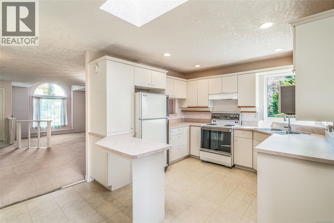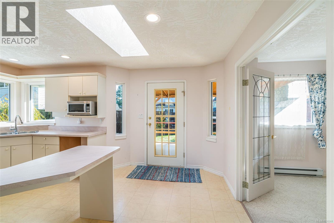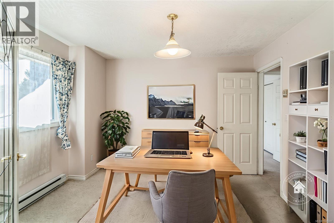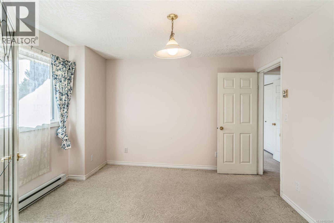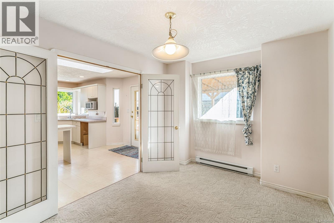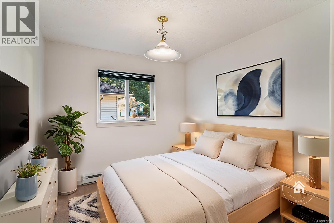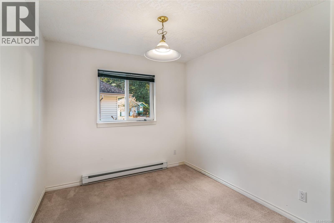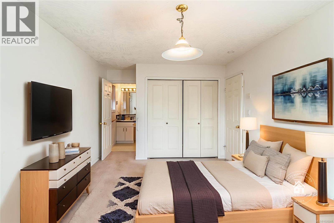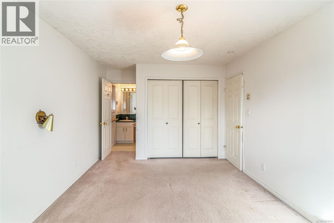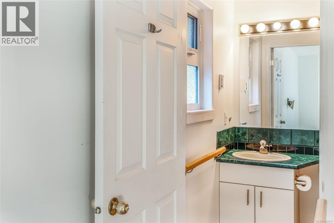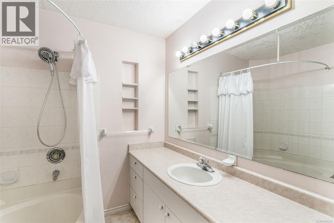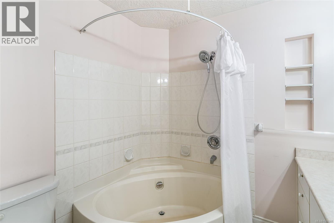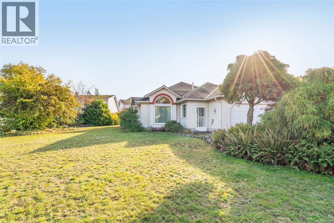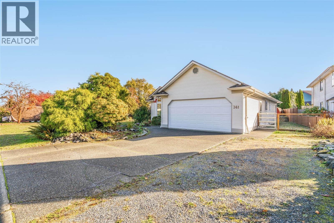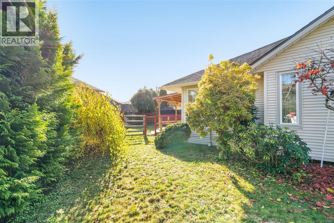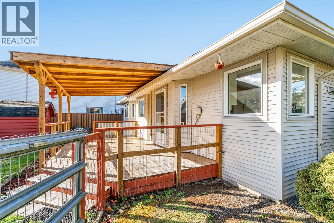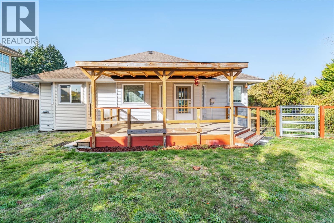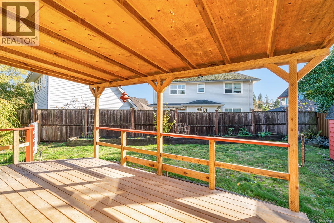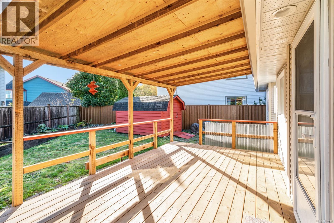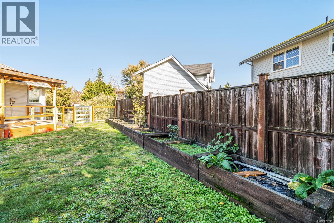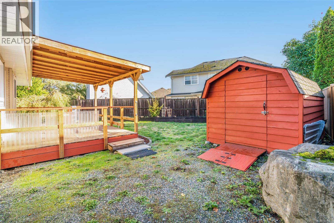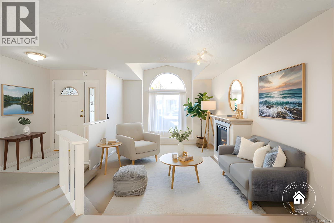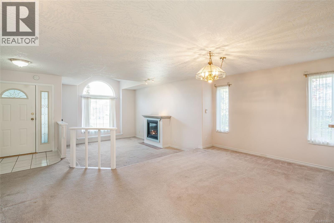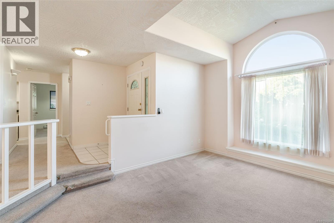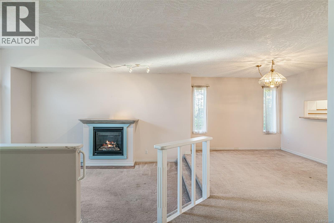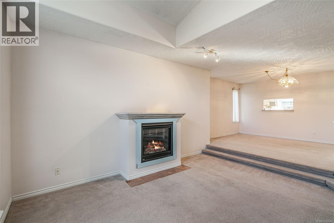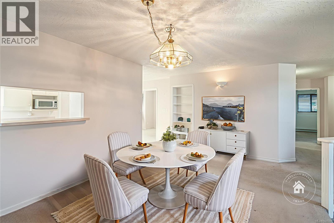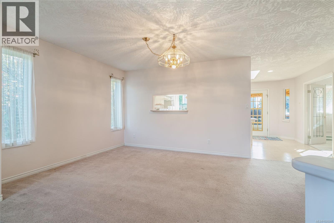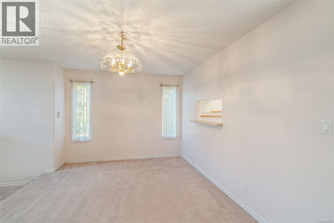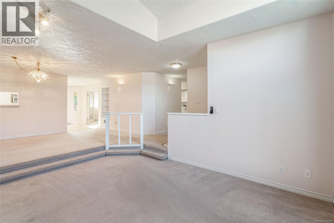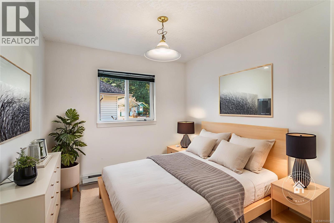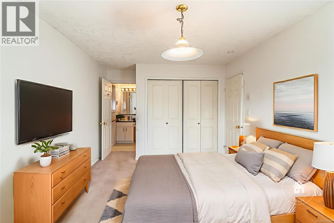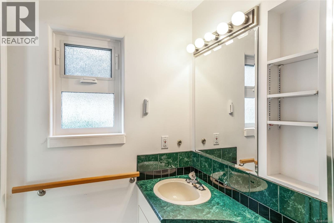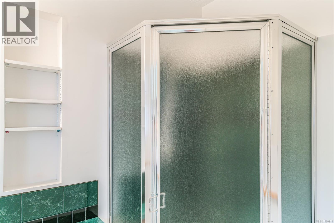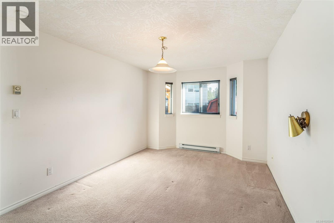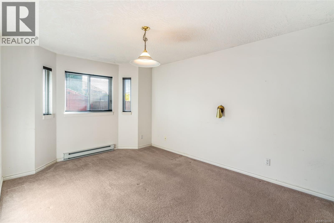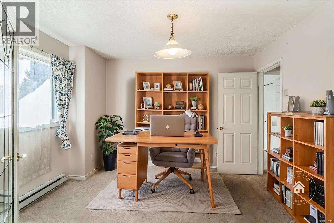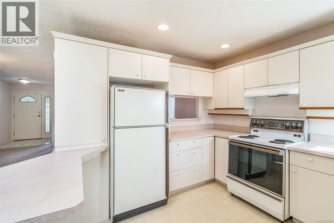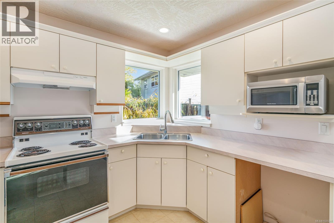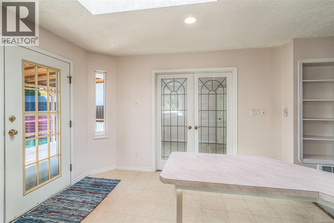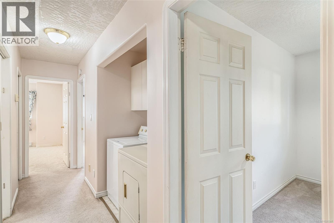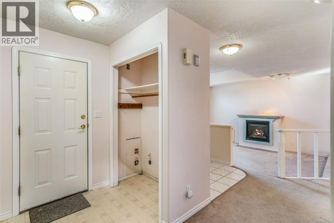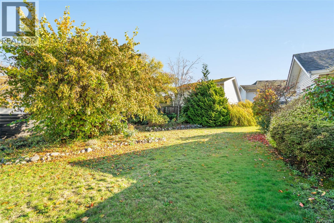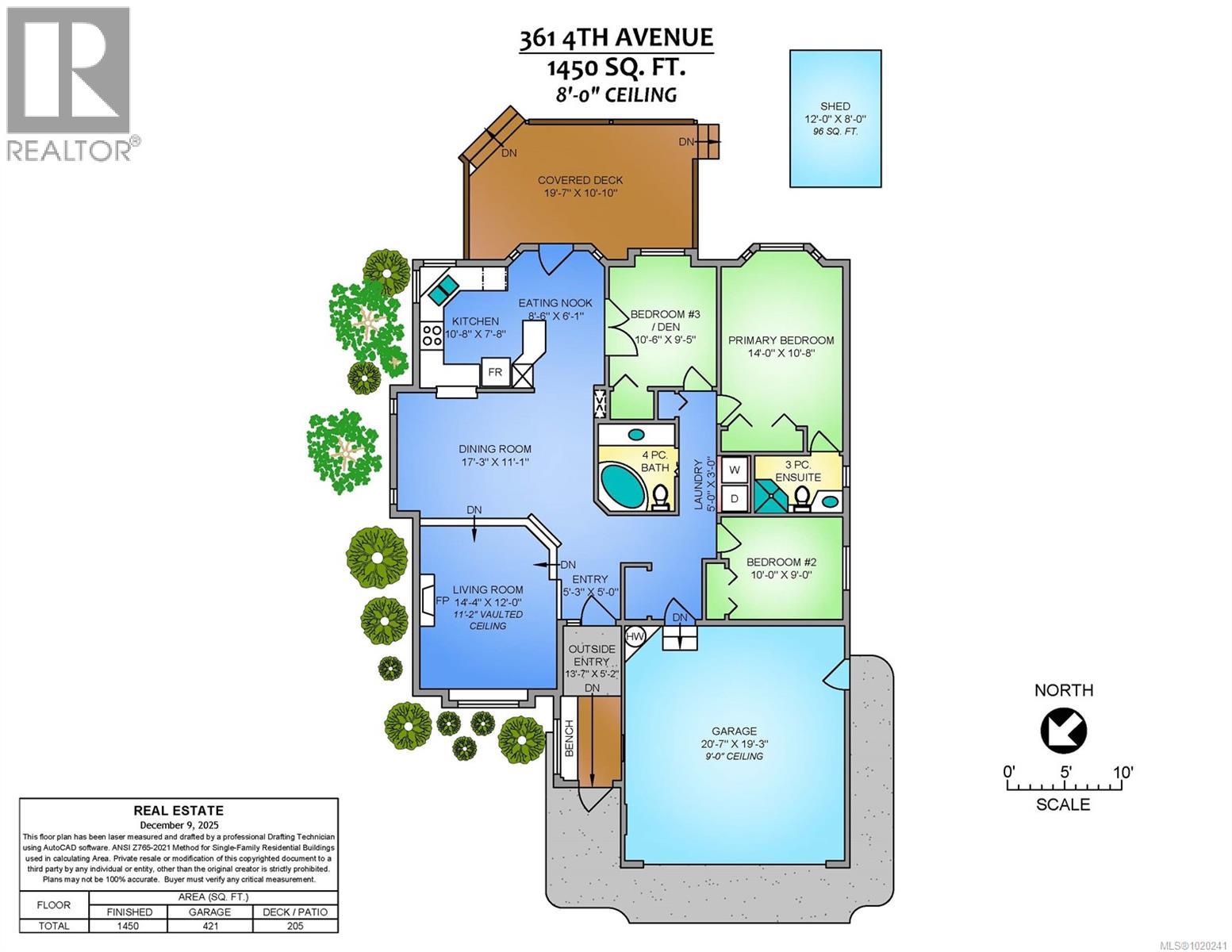361 4th Ave Exten Ladysmith, British Columbia V9G 1T4
$670,000
Welcome to this 1,450 sq ft 1993 rancher offering incredible potential in one of Ladysmith’s most desirable flat, low-traffic neighbourhoods. This 2-bedroom plus den home (easily converted to a 3rd bedroom) features 2 bathrooms and a functional layout ideal for small families, retirees, or anyone seeking single-level living. Recent updates include a newer gas fireplace (2022), triple-pane windows (2024), Metal fencing along the one side of the property, and a brand new covered back deck, perfect for year-round enjoyment. The level, fully fenced backyard offers raised garden beds, a storage shed, and plenty of space for pets or play. Additional highlights include a double garage and RV parking. With some cosmetic updates, this property presents a fantastic opportunity to build equity and create your dream home. You’ll love the convenience, layout, and lifestyle that come with living in the charming town of Ladysmith. Data and measurements are approximate; buyers to verify if important. (id:48643)
Property Details
| MLS® Number | 1020241 |
| Property Type | Single Family |
| Neigbourhood | Ladysmith |
| Features | Central Location, Cul-de-sac, Level Lot, Southern Exposure, Other |
| Parking Space Total | 3 |
| Plan | Vip55120 |
| Structure | Shed |
Building
| Bathroom Total | 2 |
| Bedrooms Total | 3 |
| Appliances | Refrigerator, Stove, Washer, Dryer |
| Constructed Date | 1993 |
| Cooling Type | None |
| Fireplace Present | Yes |
| Fireplace Total | 1 |
| Heating Fuel | Natural Gas |
| Heating Type | Baseboard Heaters |
| Size Interior | 1,450 Ft2 |
| Total Finished Area | 1450 Sqft |
| Type | House |
Land
| Access Type | Road Access |
| Acreage | No |
| Size Irregular | 8606 |
| Size Total | 8606 Sqft |
| Size Total Text | 8606 Sqft |
| Zoning Description | R1 |
| Zoning Type | Residential |
Rooms
| Level | Type | Length | Width | Dimensions |
|---|---|---|---|---|
| Main Level | Bedroom | 10'0 x 9'0 | ||
| Main Level | Ensuite | 3-Piece | ||
| Main Level | Primary Bedroom | 14'0 x 10'8 | ||
| Main Level | Laundry Room | 5'0 x 3'0 | ||
| Main Level | Bathroom | 4-Piece | ||
| Main Level | Bedroom | 10'6 x 9'5 | ||
| Main Level | Dining Nook | 8'6 x 6'1 | ||
| Main Level | Kitchen | 10'8 x 7'8 | ||
| Main Level | Dining Room | 17'3 x 11'1 | ||
| Main Level | Living Room | 14'4 x 12'0 | ||
| Main Level | Entrance | 5'3 x 5'0 |
https://www.realtor.ca/real-estate/29094982/361-4th-ave-exten-ladysmith-ladysmith
Contact Us
Contact us for more information

Tamika Moretti
Personal Real Estate Corporation
#1 - 5140 Metral Drive
Nanaimo, British Columbia V9T 2K8
(250) 751-1223
(800) 916-9229
(250) 751-1300
www.remaxprofessionalsbc.com/

