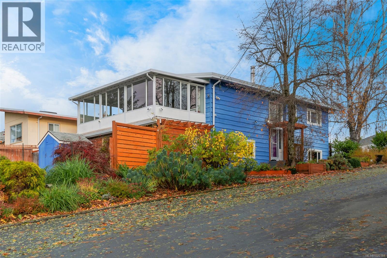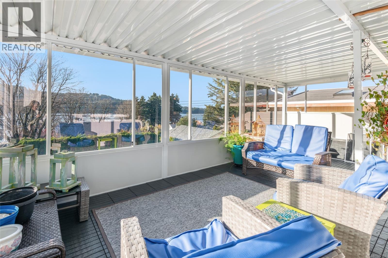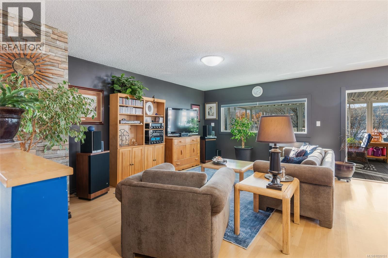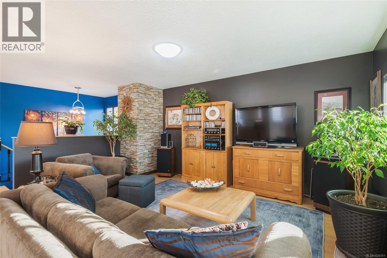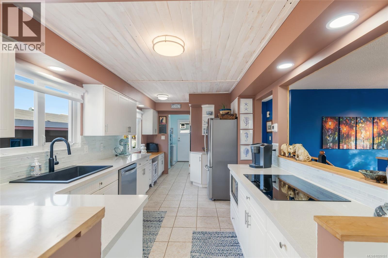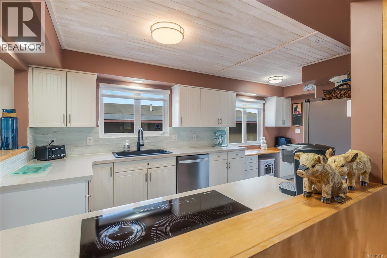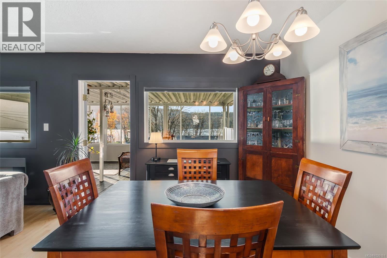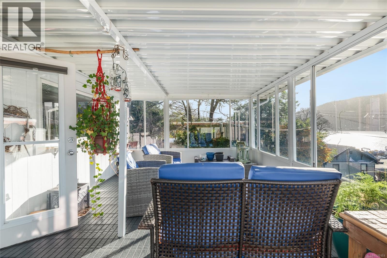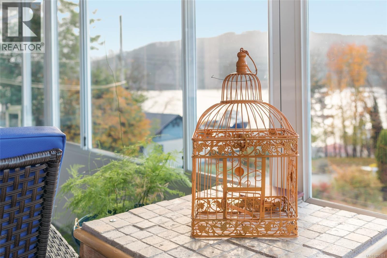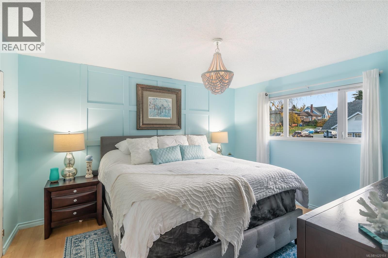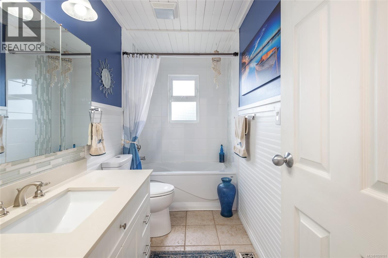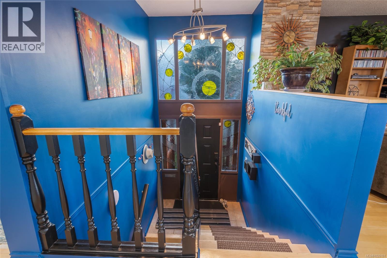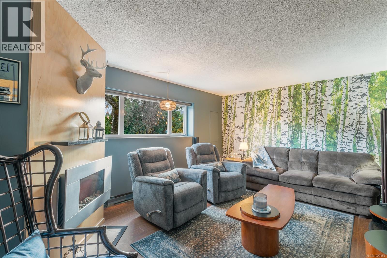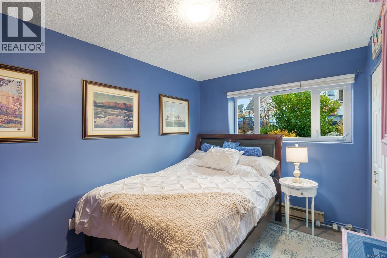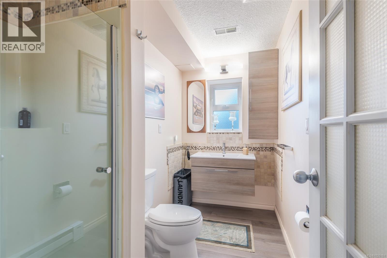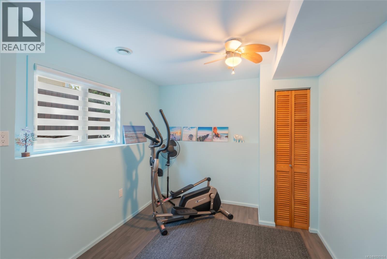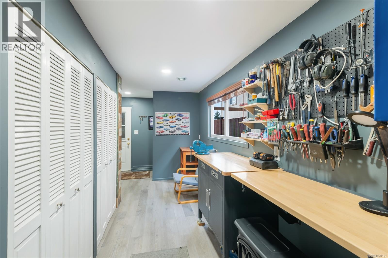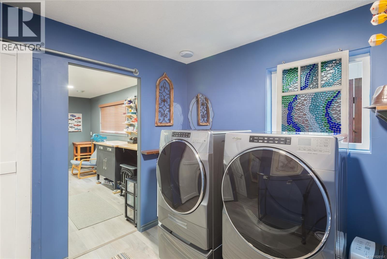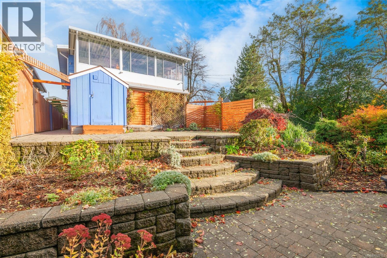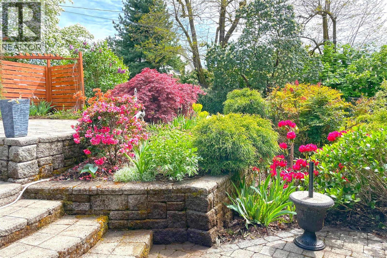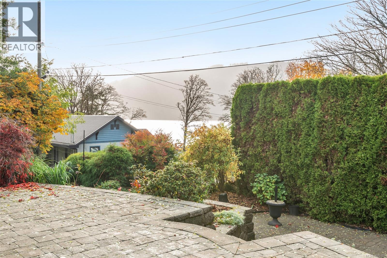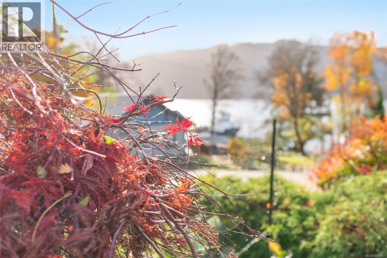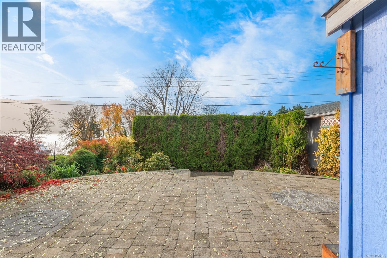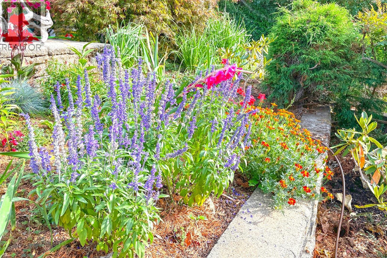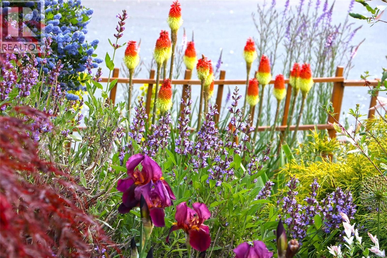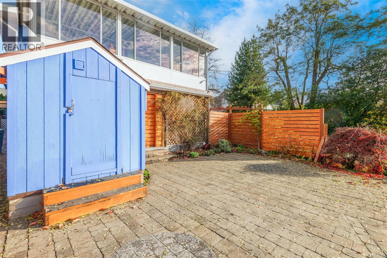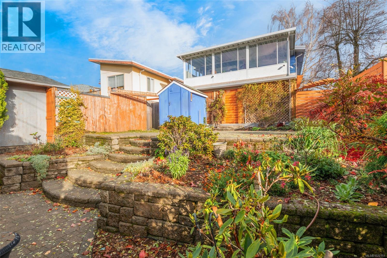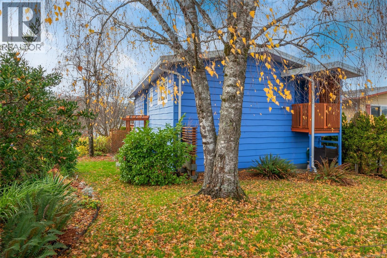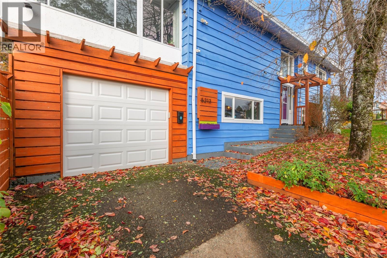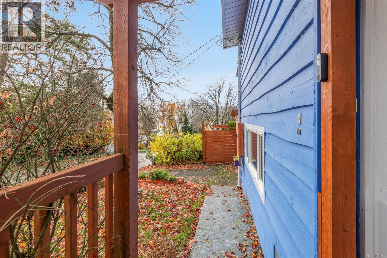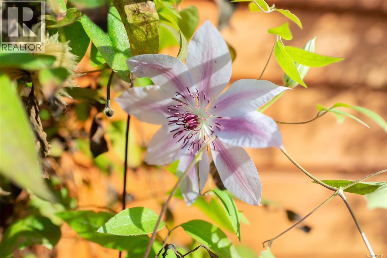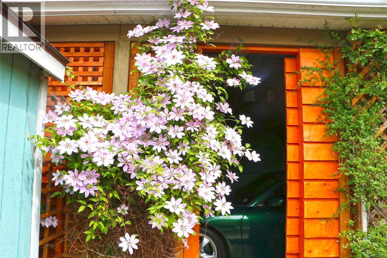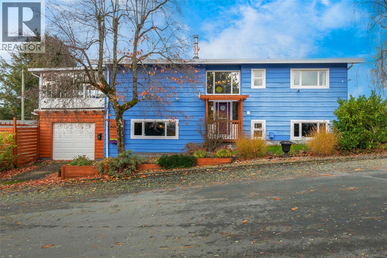5213 Mar St Port Alberni, British Columbia V9Y 7T9
$584,900
Welcome to a calm, coastal-inspired retreat tucked into a quiet uptown corner of Port Alberni - where creativity meets everyday comfort. Set on a corner lot, this home is designed for easy, intentional living. And at the heart of it? A fully enclosed, 250sqft four-season sundeck with views of the Alberni Inlet and distant mountains. Sunrise to sunset, it’s a year-round invitation to pause and take it all in. Upstairs, the bright open-concept layout is built for both relaxed evenings and lively get-togethers. Sun tunnels pour light into the living and dining space, while an electric fireplace adds a cozy touch. The kitchen blends style and function with quartz countertops, stainless steel appliances, an induction stovetop, wall oven, and a walk-in pantry. Just off the kitchen is a Juliet balcony - perfect for your morning coffee or an evening BBQ. The main level also features a spacious primary bedroom with its own electric fireplace and walk-in closet, just steps from the full bath. Downstairs, you’ll find flexibility for guests, hobbies, or work-from-home life: a family room, two additional bedrooms, a 3-piece bathroom, laundry room, and a dedicated workshop with access to the attached garage. Outside, the garden has been thoughtfully designed and lovingly maintained. It’s framed by a privacy fence and hedge, with irrigated beds, a stone patio, and a garden shed ready for your tools - or your imagination. You're just a short stroll from uptown shops, restaurants, Harbour Quay, and the Quay-to-Quay path - close to everything, yet quietly tucked away. The current owners are ready for their next chapter, leaving behind a home full of care, light, and possibility. Curious to see it in person? Reach out to arrange a private showing whenever you’re ready. (id:48643)
Property Details
| MLS® Number | 1020151 |
| Property Type | Single Family |
| Neigbourhood | Port Alberni |
| Features | Other, Marine Oriented |
| Parking Space Total | 2 |
| Plan | Vip197 |
| View Type | Mountain View, Ocean View |
Building
| Bathroom Total | 2 |
| Bedrooms Total | 3 |
| Constructed Date | 1976 |
| Cooling Type | None |
| Fireplace Present | Yes |
| Fireplace Total | 3 |
| Heating Fuel | Electric |
| Heating Type | Baseboard Heaters, Forced Air |
| Size Interior | 1,995 Ft2 |
| Total Finished Area | 1995 Sqft |
| Type | House |
Land
| Acreage | No |
| Size Irregular | 4125 |
| Size Total | 4125 Sqft |
| Size Total Text | 4125 Sqft |
| Zoning Description | Rm2 |
| Zoning Type | Residential |
Rooms
| Level | Type | Length | Width | Dimensions |
|---|---|---|---|---|
| Lower Level | Bathroom | 3-Piece | ||
| Lower Level | Workshop | 16'0 x 6'3 | ||
| Lower Level | Bedroom | 12'8 x 8'11 | ||
| Lower Level | Bedroom | 8'9 x 12'11 | ||
| Lower Level | Laundry Room | 7'9 x 9'2 | ||
| Lower Level | Family Room | 16'8 x 12'11 | ||
| Main Level | Bathroom | 4-Piece | ||
| Main Level | Primary Bedroom | 11'9 x 12'4 | ||
| Main Level | Sunroom | 12'5 x 22'1 | ||
| Main Level | Pantry | 8'7 x 5'0 | ||
| Main Level | Kitchen | 17'7 x 9'8 | ||
| Main Level | Dining Room | 11'5 x 9'10 | ||
| Main Level | Living Room | 16'9 x 13'6 |
https://www.realtor.ca/real-estate/29096754/5213-mar-st-port-alberni-port-alberni
Contact Us
Contact us for more information

Vittoria Solda
Personal Real Estate Corporation
https//www.loyalhomes.ca/about/the-fenton-group/
www.facebook.com/TheFentonGroupRoyalLePage/
twitter.com/LoyalHomes
1 - 4505 Victoria Quay
Port Alberni, British Columbia V9Y 6G2
(250) 723-8786
www.loyalhomes.ca/

