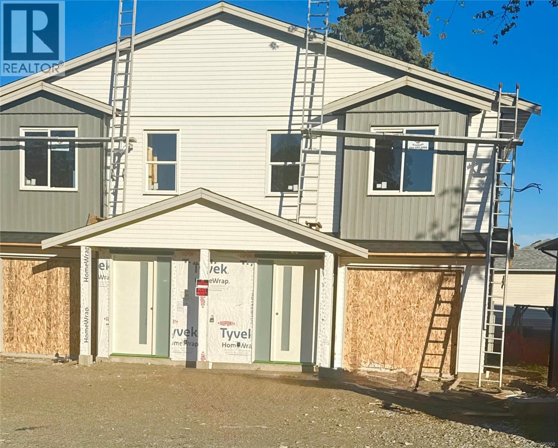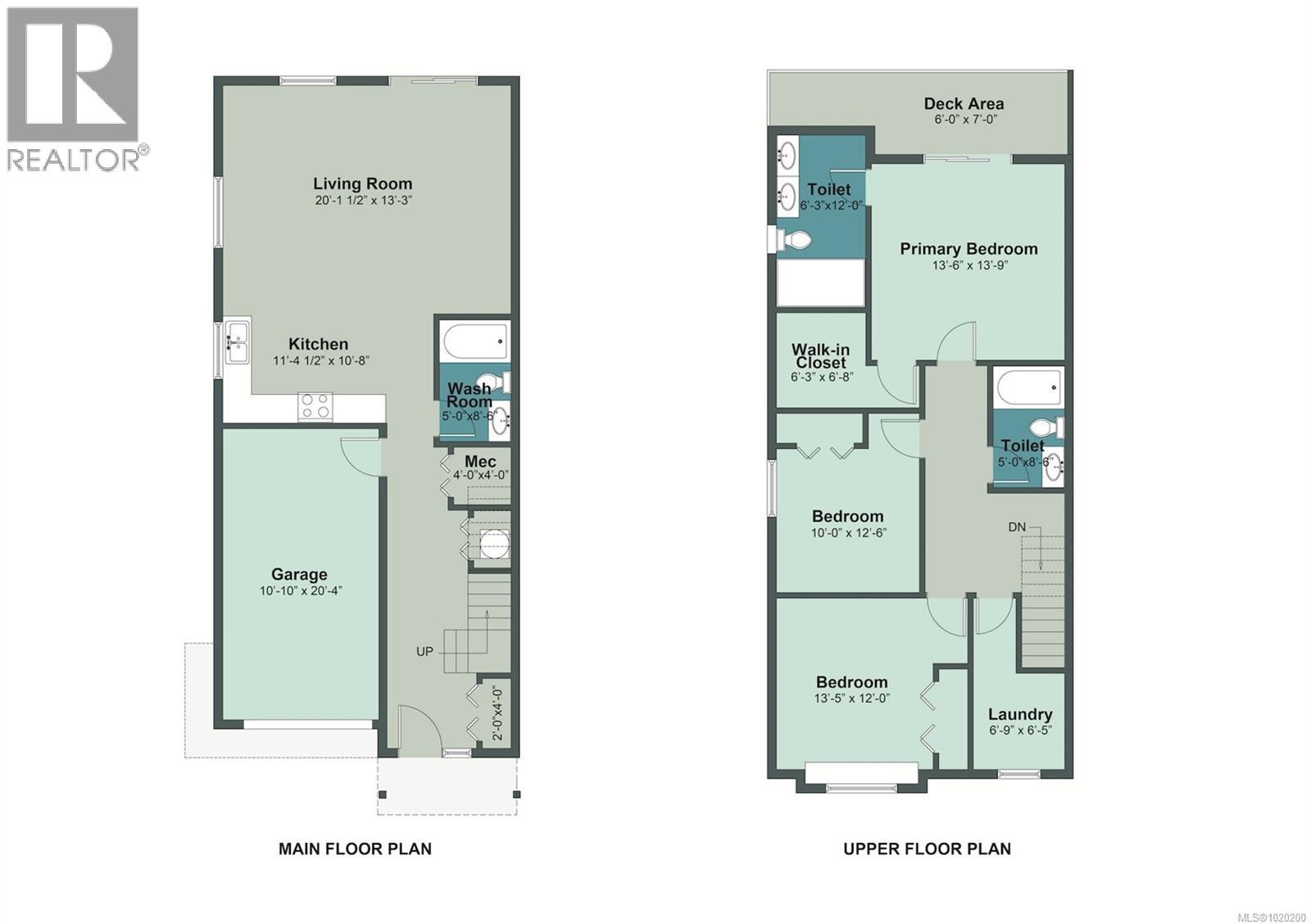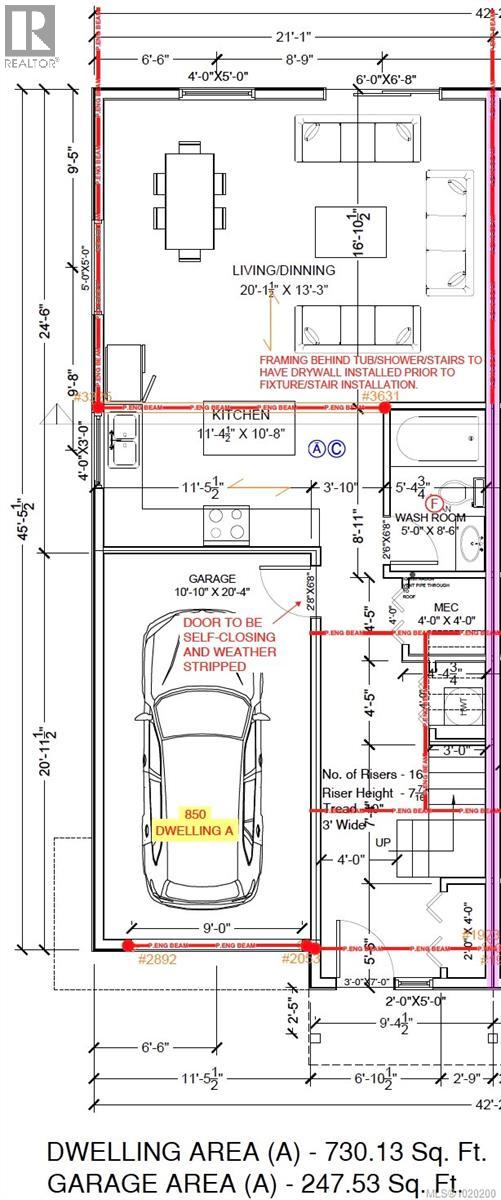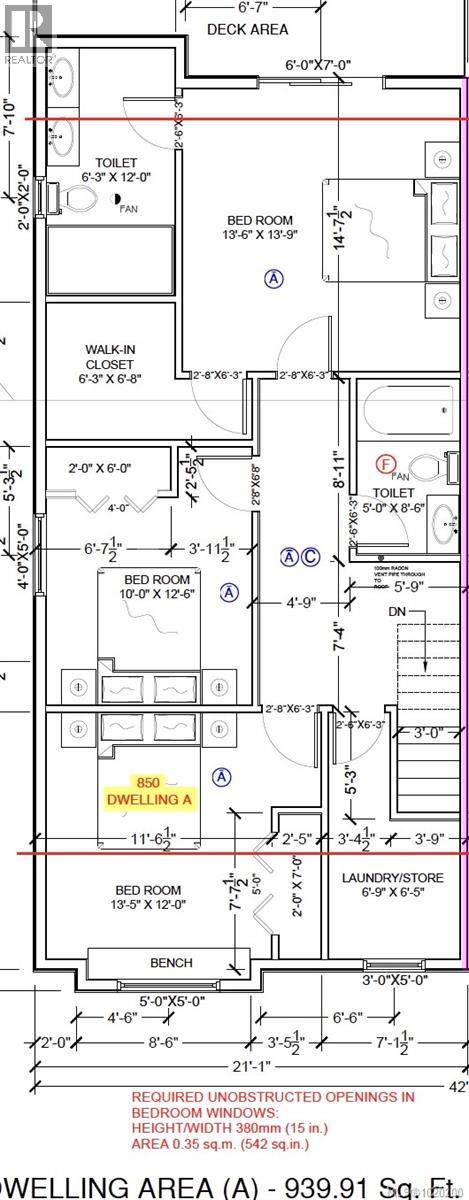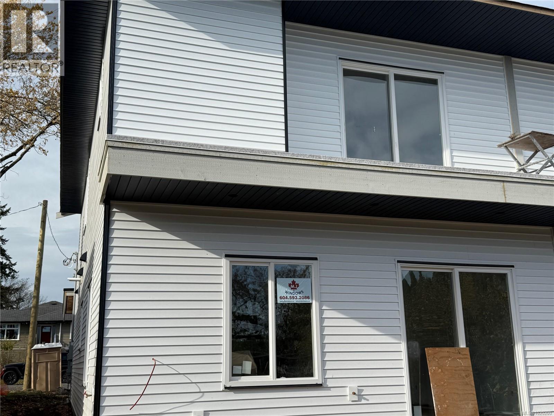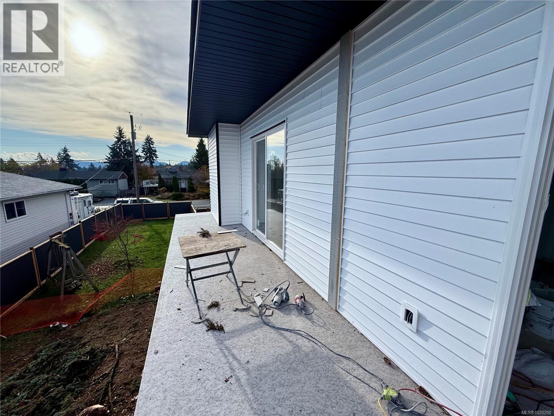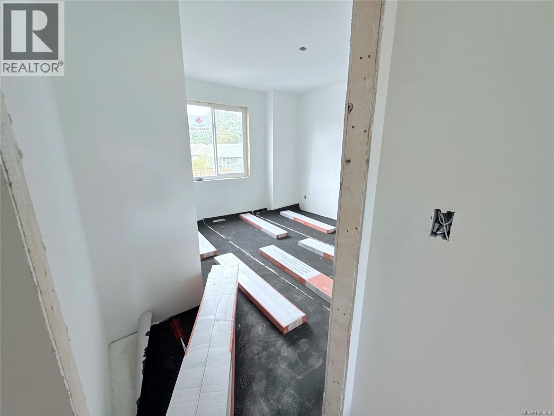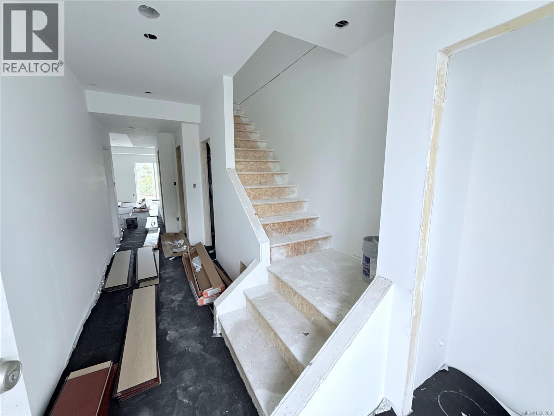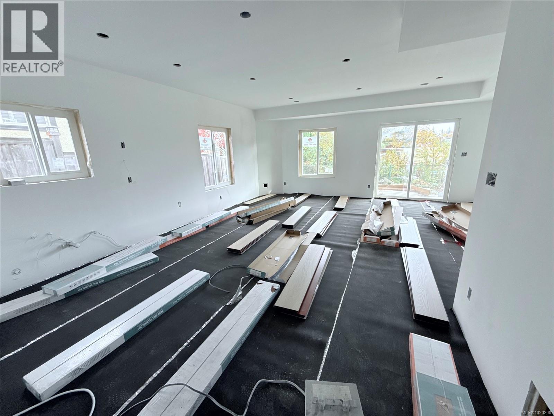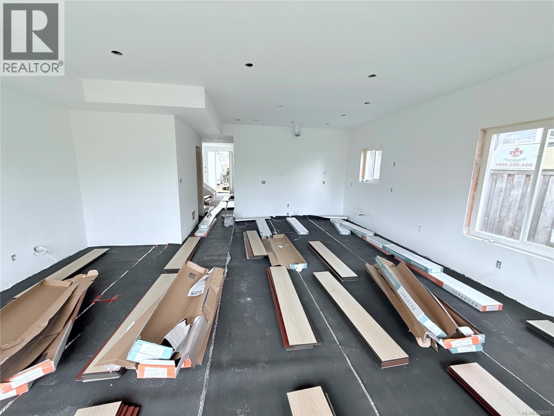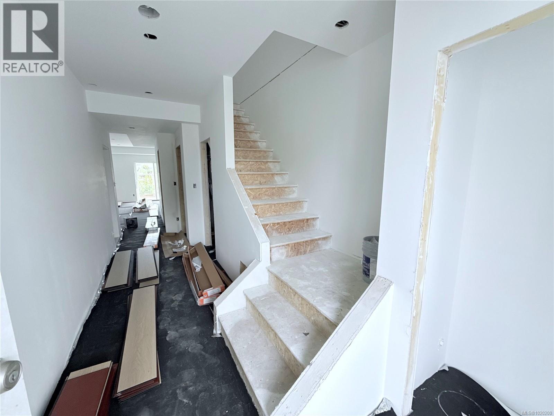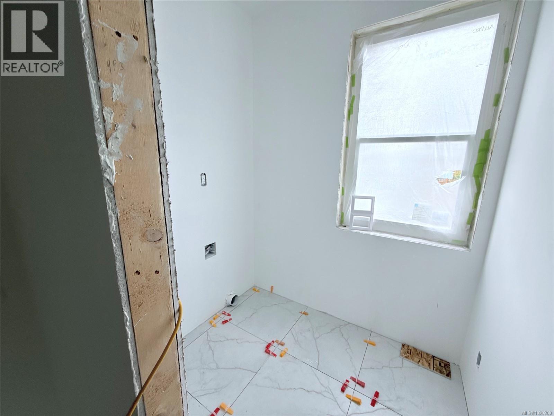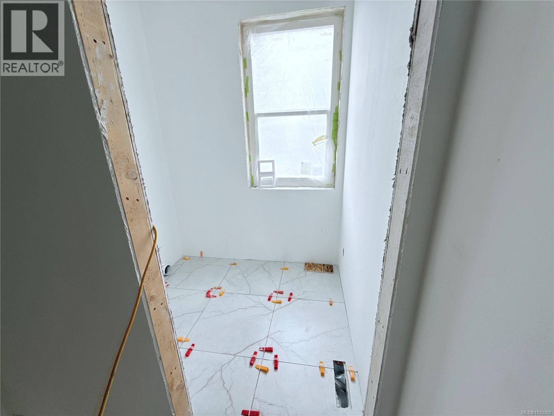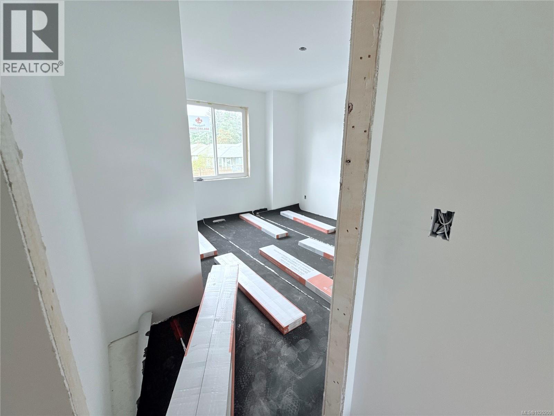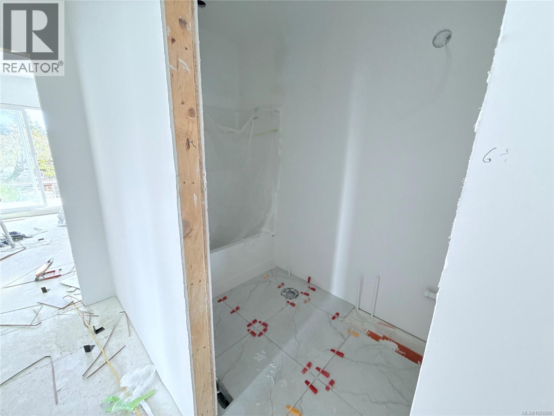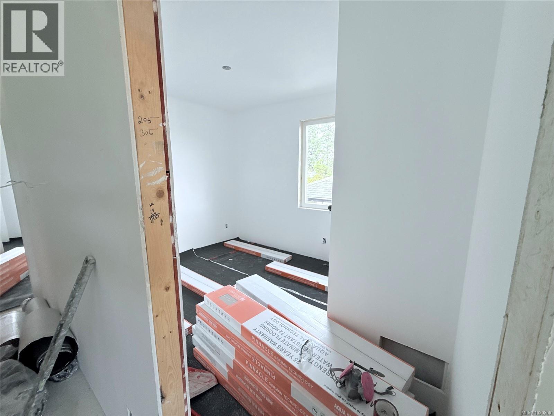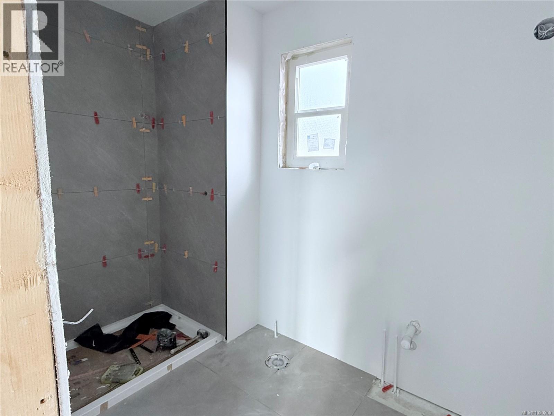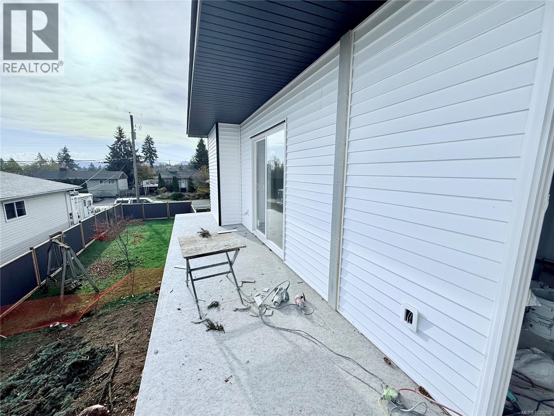850 Sunderland Ave Nanaimo, British Columbia V9S 4Z4
$730,000
Discover modern living in this stunning newly constructed half duplex, perfectly positioned in the heart of central Nanaimo for ultimate convenience. Priced plus GST, this 3-bedroom, 3-bathroom home spans 1,670 sqft of thoughtfully designed space, blending style, comfort, and efficiency. Step inside to an open-concept layout flooded with natural light. The primary suite is a true retreat, featuring a private deck for morning coffee or evening relaxation, a spacious walk-in closet, and a luxurious ensuite bathroom. Two additional bedrooms offer flexibility for family, guests, or a home office. Enjoy the convenience of a dedicated laundry room, plus all appliances included so you can settle in effortlessly. Stay comfortable year-round with an efficient electric heat pump and natural gas furnace. Outside, a world of amenities awaits: stroll to nearby parks for outdoor adventures, shops for daily essentials – all contributing to a vibrant lifestyle. (id:48643)
Property Details
| MLS® Number | 1020200 |
| Property Type | Single Family |
| Neigbourhood | Central Nanaimo |
| Community Features | Pets Allowed, Family Oriented |
| Features | Central Location, Other |
| Parking Space Total | 2 |
Building
| Bathroom Total | 3 |
| Bedrooms Total | 3 |
| Appliances | Refrigerator, Stove, Washer, Dryer |
| Constructed Date | 2025 |
| Cooling Type | Air Conditioned |
| Heating Fuel | Natural Gas |
| Heating Type | Forced Air, Heat Pump |
| Size Interior | 1,918 Ft2 |
| Total Finished Area | 1670 Sqft |
| Type | Duplex |
Land
| Access Type | Road Access |
| Acreage | No |
| Size Irregular | 4680 |
| Size Total | 4680 Sqft |
| Size Total Text | 4680 Sqft |
| Zoning Type | Residential |
Rooms
| Level | Type | Length | Width | Dimensions |
|---|---|---|---|---|
| Second Level | Laundry Room | 6'9 x 6'5 | ||
| Second Level | Bathroom | 4-Piece | ||
| Second Level | Bedroom | 12 ft | Measurements not available x 12 ft | |
| Second Level | Bedroom | 10 ft | 10 ft x Measurements not available | |
| Second Level | Ensuite | 4-Piece | ||
| Second Level | Primary Bedroom | 13'6 x 13'9 | ||
| Main Level | Bathroom | 4-Piece | ||
| Main Level | Kitchen | 11'4 x 10'8 | ||
| Main Level | Living Room | 20'1 x 13'3 |
https://www.realtor.ca/real-estate/29098240/850-sunderland-ave-nanaimo-central-nanaimo
Contact Us
Contact us for more information

Angela Espey
www.angelaespey.com/
202-1551 Estevan Road
Nanaimo, British Columbia V9S 3Y3
(250) 591-4601
(250) 591-4602
www.460realty.com/
twitter.com/460Realty

